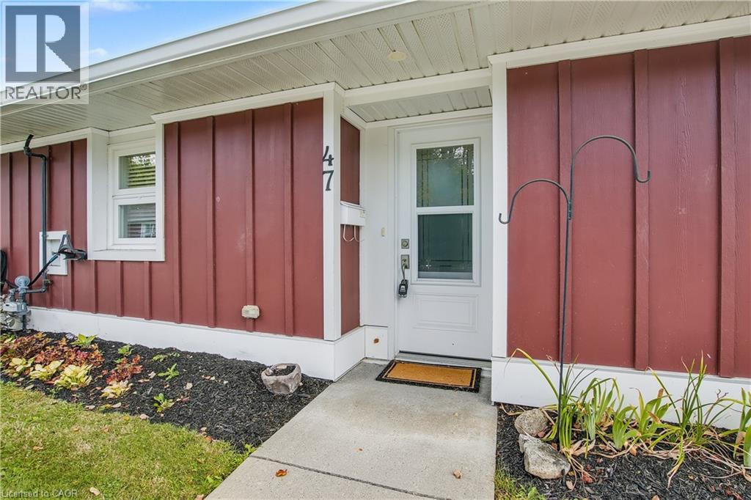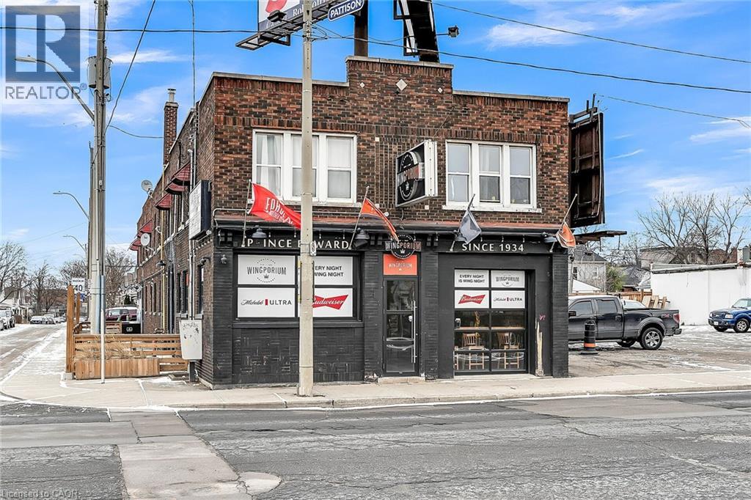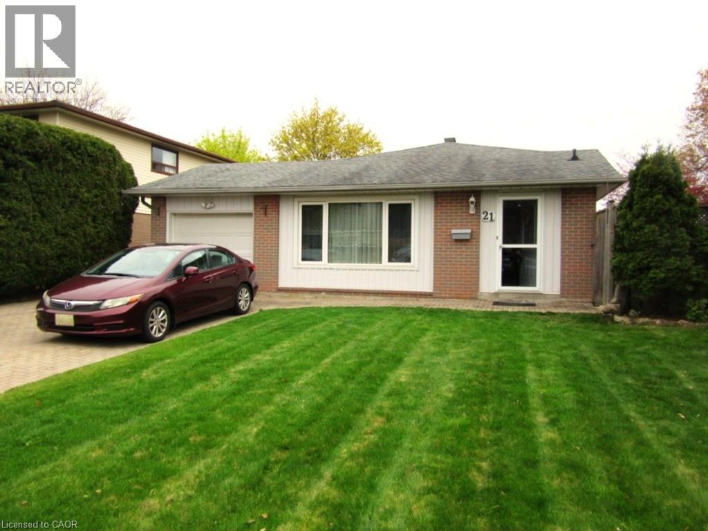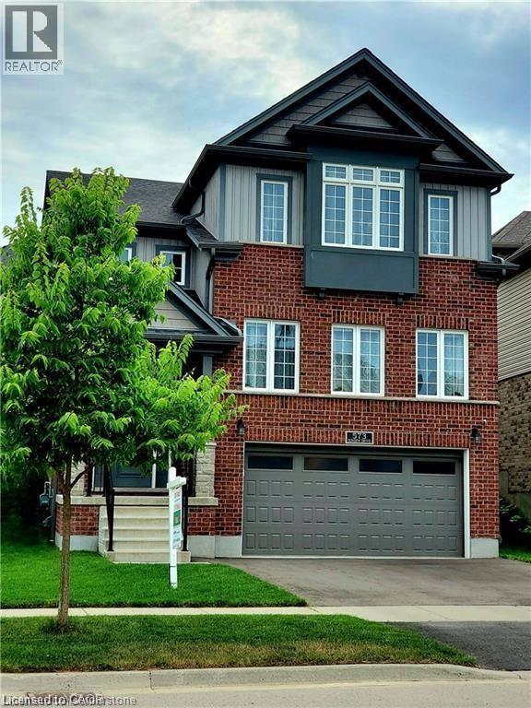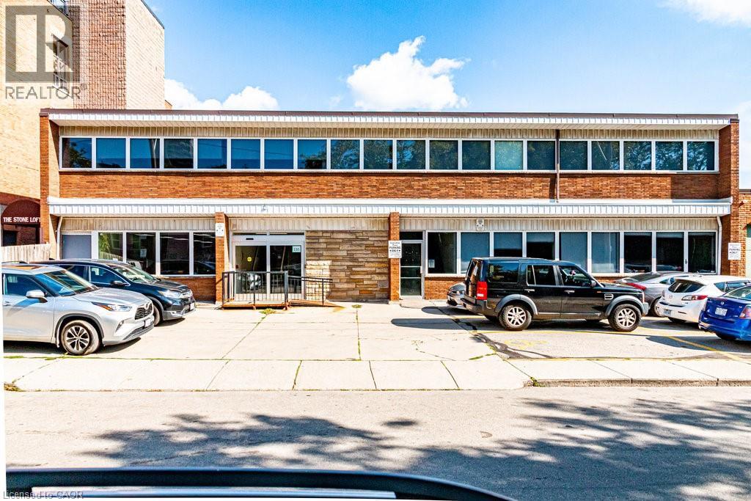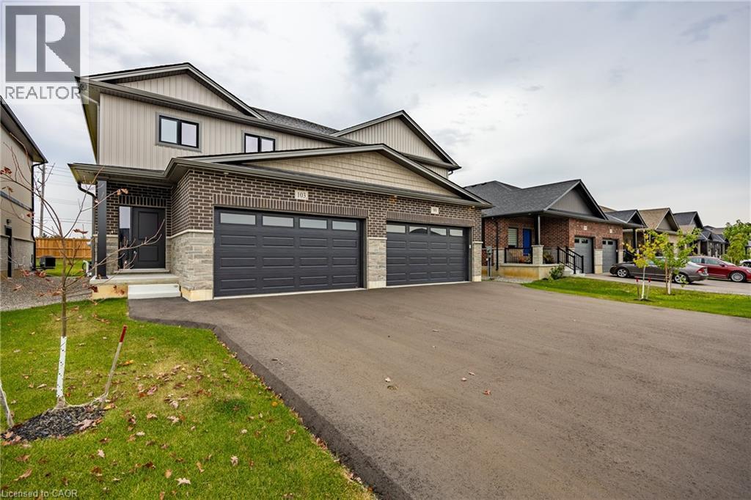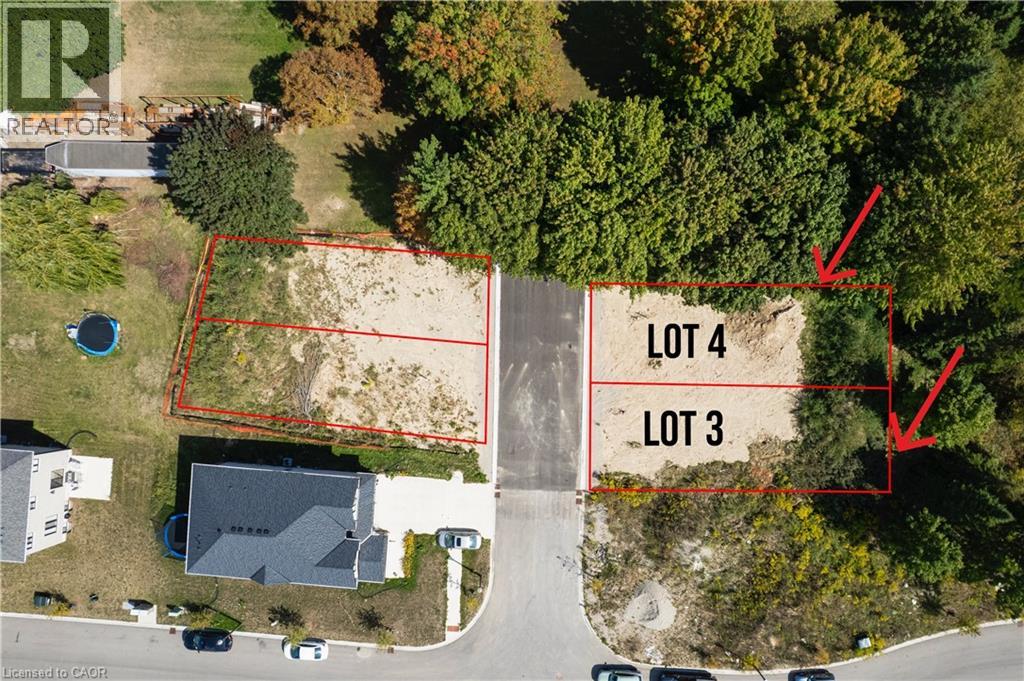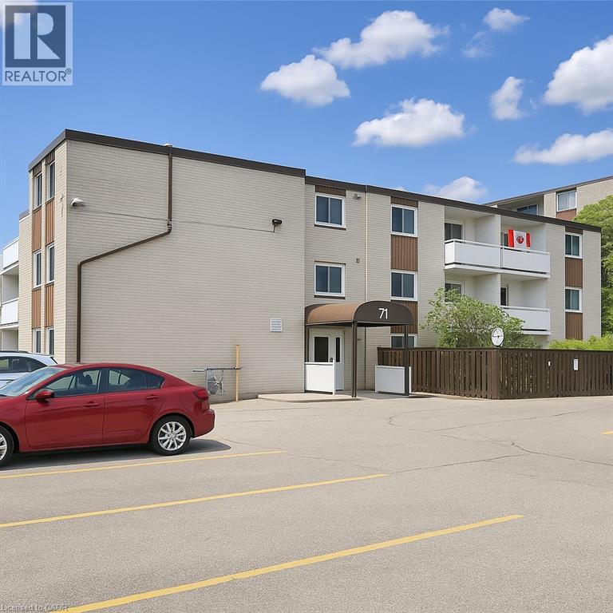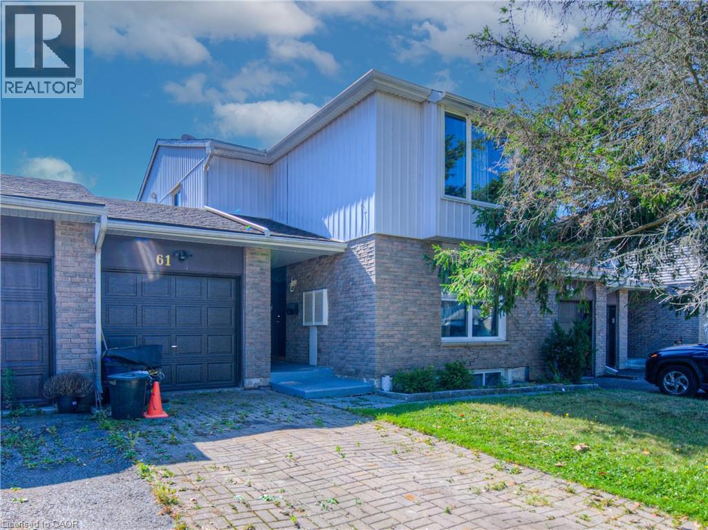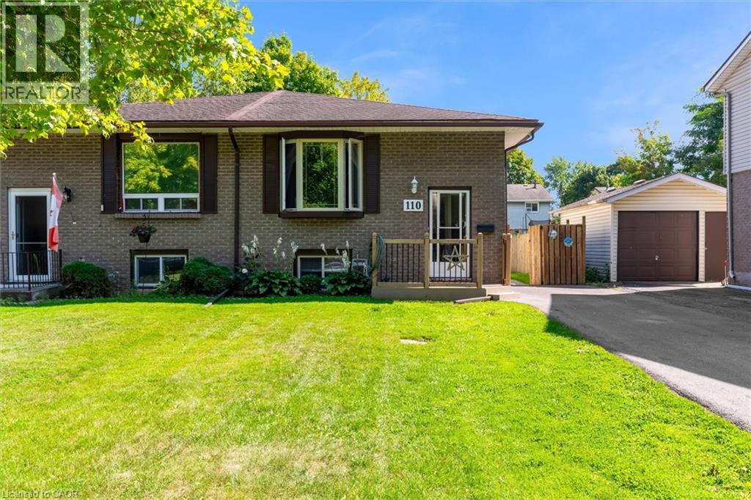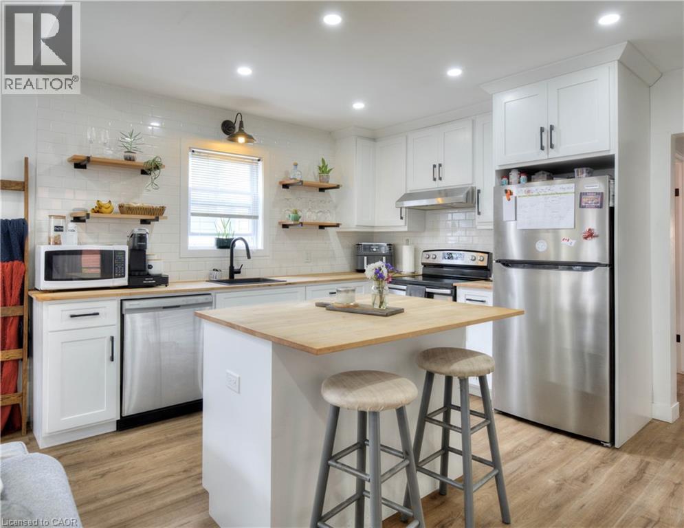47 Szollosy Circle
Hamilton, Ontario
Welcome to 47 Szollosy, a charming 885 sq. ft. corner unit in the gated 55+ community of St. Elizabeth Village. This one-floor home offers bright and easy living with 1 bedroom, 1 bathroom, and an open-concept layout. The kitchen flows seamlessly into the living and dining area, filled with natural light from both the front and back of the home. Step outside onto the private deck, where you can relax and enjoy views of the expansive greenspace. The spacious bedroom is paired with a modern bathroom featuring a walk-in shower, perfect for comfort and convenience. Designed for a low-maintenance lifestyle, this home combines functionality with a warm, inviting atmosphere. Just a short walk away, you’ll find resort-style amenities including a heated indoor pool, hot tub, gym, saunas, and a golf simulator. The Village also offers unique spaces such as a woodworking shop, stained glass studio, as well as on-site healthcare with a doctor’s office, pharmacy, and massage clinic. Beyond the Village gates, daily conveniences are within minutes, grocery stores, shopping, dining, and public transportation that comes right into the community. 47 Szollosy is the perfect blend of comfort, community, and convenience an ideal place to call home. (id:46441)
737 Barton Street E
Hamilton, Ontario
ATTENTION INVESTORS! Here's an Opportunity to add a prominent Family Restaurant / Sports Bar Lounge / Boarding Room Rentals to your Investment Portfolio with an 8.5% CAP! This solid brick, 2 story building consists of a Restaurant & Sports Bar with loads of seating, outdoor patio, 18 updated boarding rooms for short term rentals and a large parking lot. Over $1M spent on renovations from 2018 to 2023. Located in close proximity to the Centre on Barton Shopping Mall, Historic Ottawa Street Shopping District, and short walking distance to Tim Hortons Field make this the ultimate gathering place after a day of shopping, concerts & Sporting Events. Excellent investment opportunity you don't want to miss!!! (id:46441)
21 Willis Drive
Brampton, Ontario
WELCOME TO 21 WILLIS DRIVE. GOOD BONES IN THIS SQUEAKY CLEAN THREE LEVEL BACKSPLIT ON A QUIET TREE LINED STREET IN POPULAR, MATURE PEEL VILLAGE. UPDATED ROOF, FURNACE, C/AIR (2009), ELECTRICAL PANEL (2025), FENCE (2025), INSULATION, WINDOWS AND BATHROOMS. ENJOY OUTDOOR ACTIVITIES IN A PRIVATE BACKYARD AND SIDE PATIO. NEEDS SOME UPDATING BUT A GREAT OPPORTUNITY TO INVEST IN THIS SOUGHT AFTER FAMILY NEIGHBOURHOOD WITH MANY HOMES UNDERGOING MAJOR RENOVATIONS. WITHIN WALKING DISTANCE TO EXCELLENT SCHOOLS, TRANSPORTATION, PARKS, SHOPPING AND DINING. COMMUTER CLOSE TO HWYS 410 AND 401. (id:46441)
573 Sundew Drive
Waterloo, Ontario
Welcome to your dream home in Waterloo’s prestigious Vista Hills community! This exceptional residence offers 3,644 sq. ft. of living space in one of the city’s most sought-after neighbourhoods, blending modern design, quality finishes, and everyday convenience. Step inside to an open-concept main floor with 9-foot ceilings, where natural light fills the home. The carpet-free design highlights beautiful flooring throughout both the main and upper levels. The chef’s kitchen is equipped with stainless steel appliances — including a state-of-the-art stove, range hood, and dishwasher — complemented by premium countertops and fixtures. A bright breakfast area opens onto a spacious deck, perfect for outdoor entertaining. The large family room is ideal for gatherings, enhanced by stylish new lighting fixtures in the entrance, living, and dining rooms. Upstairs, the primary suite features a generous layout with a private ensuite, while three additional bedrooms provide space and comfort for the entire family. Convenient upper-level laundry (washer & dryer included) makes daily living a breeze. The finished basement offers a versatile recreation room and a 3-piece bathroom — perfect for family fun, a home gym, or entertaining guests. Situated in a high-demand Waterloo neighbourhood, family-friendly community with top-rated schools, this home is just minutes from libraries, the YMCA, banks, grocery stores, restaurants, shopping, and Costco. Nearby walking trails add a peaceful retreat into nature. Truly a must-see — combining comfort, style, and an unbeatable location! (id:46441)
135 Rebecca Street
Hamilton, Ontario
4200 sq. ft. of 2nd floor office unit with 8 parking spaces. Move in ready unit offering large open concept space, separate offices with large windows, kitchen area, washrooms and accessible lift from ground level. $10/psf base rent plus $8.53 TMI 2025. Tenant pays heat and hydro. Easy to show. (id:46441)
103 Amber Street
Waterford, Ontario
Welcome to 103 Amber Street, Waterford – a newly built semi-detached home that blends modern design with small-town charm. With1787 sq. ft. of thoughtfully designed living space, this 2-storey semi-detached home offers the perfect balance of comfort, style, and functionality, making it ideal for today’s growing families. Step inside from the covered front entrance into a spacious foyer that opens into a bright, open-concept main floor. The kitchen is a true showpiece, featuring custom cabinetry, quartz countertops and a breakfast island, all designed with modern convenience in mind. The dining area and great room flow seamlessly together, creating an inviting space for gatherings and everyday living. Luxury vinyl plank flooring throughout the main level ensures both durability and style. Upstairs, you’ll find three generously sized bedrooms, including a primary suite complete with a 4-piece ensuite and walk-in closet. Practical details such as an upper-level laundry room with sink, 9-ft main floor ceilings, and an attached double-car garage with 8-ft door add everyday convenience. The unfinished basement with large windows and a rough-in bath is ready for your personal touch. Beyond the home, Waterford is a community that truly shines. Known for its friendly atmosphere, and welcoming downtown, local stores and restaurants, and Waterford North Conservation Area with three ponds and trails, it offers the best of small-town living while keeping you close to everything you need. Larger centres like Simcoe, Brantford, and Hamilton are just a short drive away, giving you easy access to shopping, healthcare, and major highways while letting you come home to peace and charm. With modern finishes, energy-efficient systems, and fibre-optic internet already in place, 103 Amber Street offers more than just a house—it offers a lifestyle. (id:46441)
Lot 3 & 4 Leslie Street
Woodstock, Ontario
Lot 3 & 4 Leslie Street in Woodstock. Located just minutes from Highway 401, these properties are situated in a residential neighbourhood. Both lots are scheduled to be fully severed by fall, providing an opportunity for residential construction. Lots may be purchased together or separately, offering flexibility for future development. Close to shopping, schools, parks, and major routes. (id:46441)
71 Vanier Drive Unit# 205
Kitchener, Ontario
Step into unbeatable value with this budget-friendly, carpet-free 2-bedroom, 1.5-bathroom condo at #205 - 71 Vanier Dr, Kitchener—a perfect opportunity for first-time buyers or savvy investors! This well-maintained unit offers a spacious open-concept layout with a bright living and dining area that walks out to a private patio, plus a functional kitchen featuring stainless steel appliances, a sleek backsplash, and ample storage. The generously sized primary bedroom includes its own 2-piece ensuite, while the second bedroom is ideal for guests, a home office, or growing families. Enjoy peace of mind with all utilities (Heat, Hydro & Water) included in the condo fees, along with access to great building amenities like a party room, bike storage, storage locker, and onsite laundry. Located minutes from the highway, Fairview Mall, transit, and everyday conveniences—this is your chance to own in a prime location without breaking the bank! (id:46441)
77 Claremont Drive
Hamilton, Ontario
An exceptional opportunity to own a piece of history, Claremont Manor (circa 1880), built of limestone and nestled in the escarpment with a magnificent view of the city skyline and Lake Ontario. This home seamlessly blends timeless elegance with comfort, featuring soaring ceilings and large windows that flood the rooms with natural light. Meticulous craftsmanship is evident throughout, from the parquet and inlaid oak floors to the mahogany-paneled dining room and bespoke fireplace mantels. The interior design beautifully incorporates Art Deco and Arts and Crafts elements, creating a unique and inviting atmosphere. Step out to a private backyard oasis, showcasing mature landscaping, a raised terrace, a plunge pool, a wet bar, a sauna, and tranquil spaces perfect for both entertaining and peaceful moments. This property embodies heritage, character, and lasting value—a true gem for those seeking a residence that celebrates both the past and the present. More than just a home, it represents a rare opportunity to own a piece of history, thoughtfully reimagined for modern living. (id:46441)
61 Hillbrook Crescent
Kitchener, Ontario
Attention First-Time Buyers, Investors & Handyman Special Seekers! Welcome to 61 Hillbrook Crescent – a 3-bedroom, bungalow-style stacked townhouse with a single garage in a sought-after, family-friendly neighbourhood. This home is full of potential and ready for your personal touch! Enjoy an open-concept living and dining area with a convenient serving window to the kitchen, and a side door leading to your private deck, fenced yard, and direct garage access. The lower level offers a spacious unfinished rec room, laundry area, and plenty of storage. Located close to top-rated schools, shopping, banks, trails, public transit, and the Sunrise Shopping Centre – you’ll love the convenience of this location. Bring your vision and transform this property into your dream home or next investment! (id:46441)
110 Graystone Crescent
Welland, Ontario
Welcome to this charming 3-bedroom, 1.5-bath bungalow in a prime Welland location. Perfectly positioned near shopping, amenities, public transit, and within walking distance to Niagara College, this home is an excellent choice for first-time buyers, families, or those looking to downsize. Step inside to a bright, functional layout filled with natural light. The main floor features a comfortable living area, an updated kitchen with modern appliances, three well-proportioned bedrooms, and a conveniently located bathroom just off the entertaining space. Enjoy peace of mind with significant updates already completed, including a new furnace and AC (2023) and a hot water tank (2021). The lower level adds even more versatility with a spacious rec room, half bath, and ample storage. With its private entrance, this level also offers exciting potential for development into a rental suite or in-law setup. A perfect blend of location, practicality, and comfort—don’t miss your opportunity to call this Welland bungalow home! (id:46441)
43 Elizabeth Street
St. Thomas, Ontario
Indulge in the charm of this exquisite 3-bedroom bungalow, boasting a main floor primary bedroom and a thoughtfully renovated open-concept living area that promises to captivate you at every turn. The kitchen is a chef's delight, adorned with pot lights, butcher block countertops, stainless steel appliances, a stylish tile backsplash, and ample cabinet space. Natural light floods the inviting living area, leading seamlessly to your backyard oasis via a convenient door to the deck, perfect for hosting gatherings with loved ones. And of course, the main floor laundry adds a touch of convenience to your daily routine. Descend to the lower level, where a generously sized recreation room awaits, alongside a spacious utility room catering to all your storage requirements. This home has been meticulously cared for and upgraded, with recent enhancements including a revamped kitchen and bathroom, along with recently updated flooring, paint, baseboards, trim, doors, windows, and a sleek metal roof. Not stopping there, updates extend to the lighting, front porch, resurfaced deck, and a fenced yard, ensuring a modern and inviting ambiance throughout. Ideal for first-time homebuyers, young families, or savvy investors, this property presents a prime opportunity. Experience the epitome of comfort and style in this impeccably maintained residence, where every detail has been carefully considered (id:46441)

