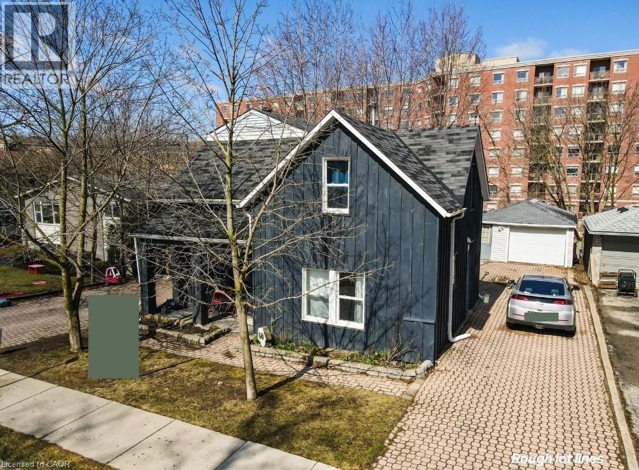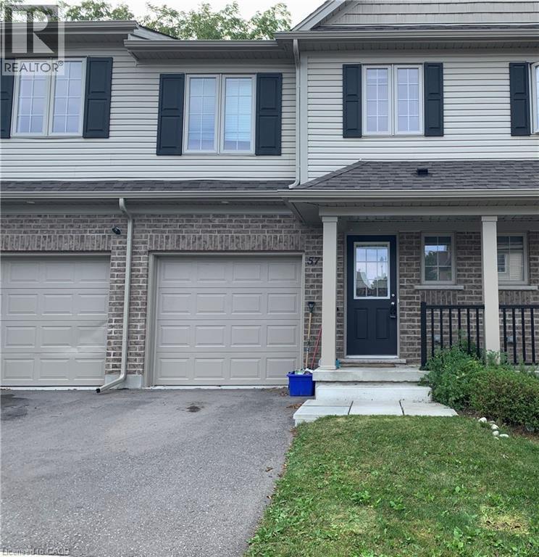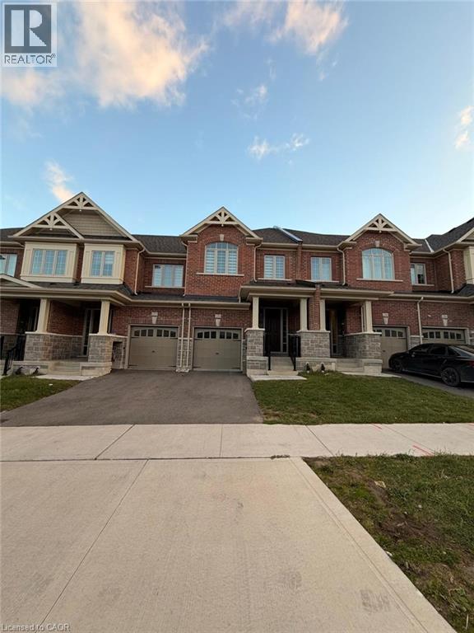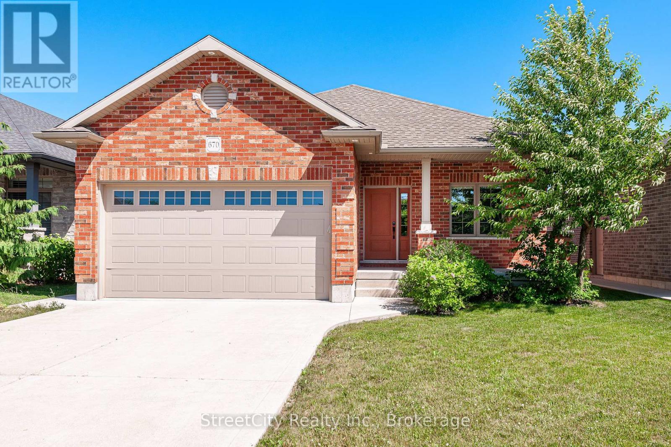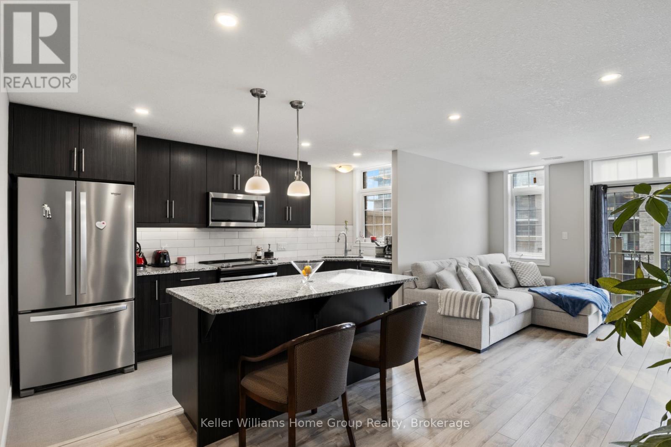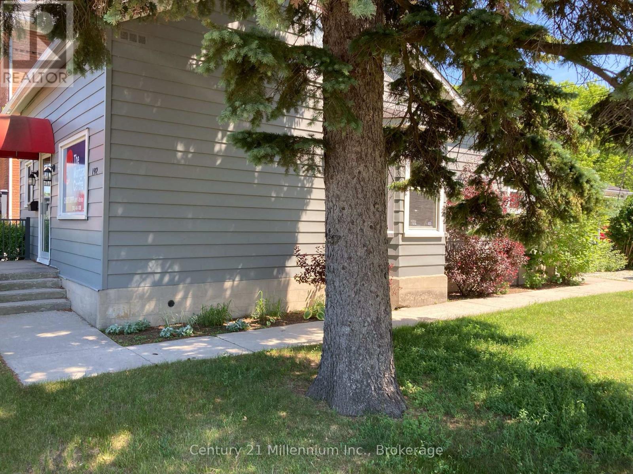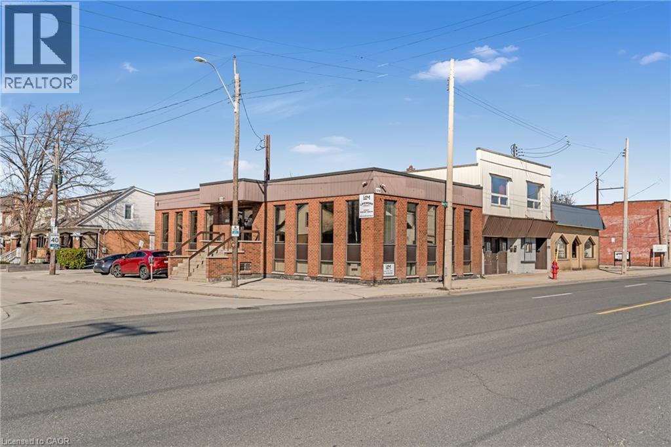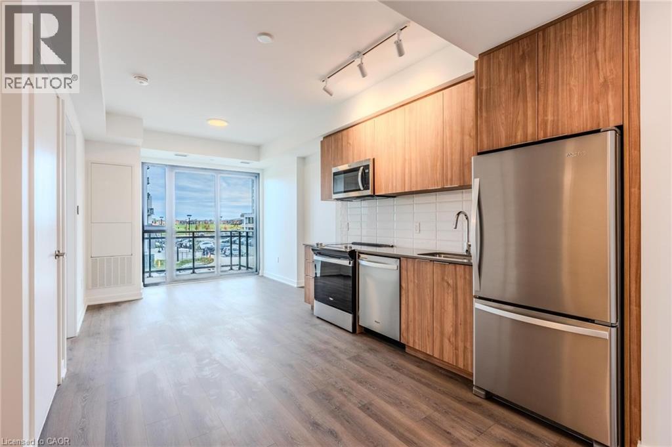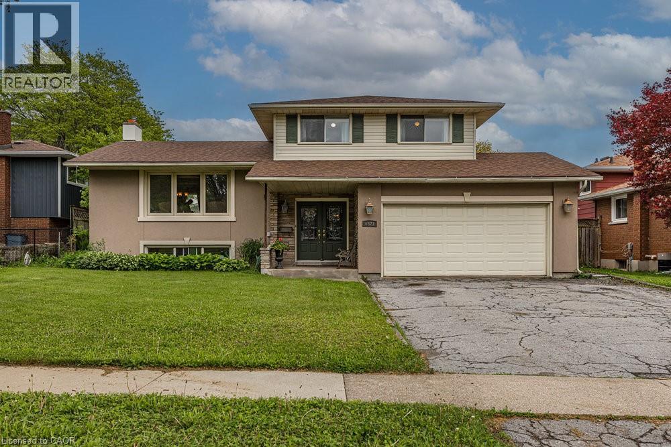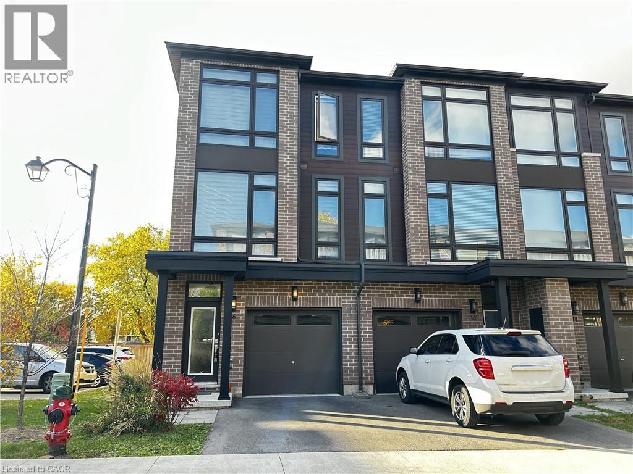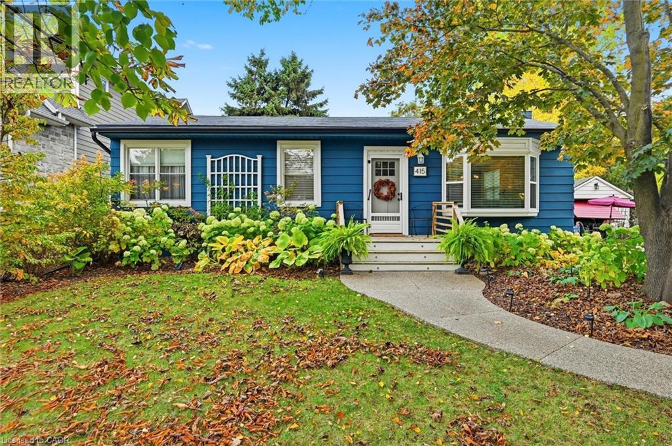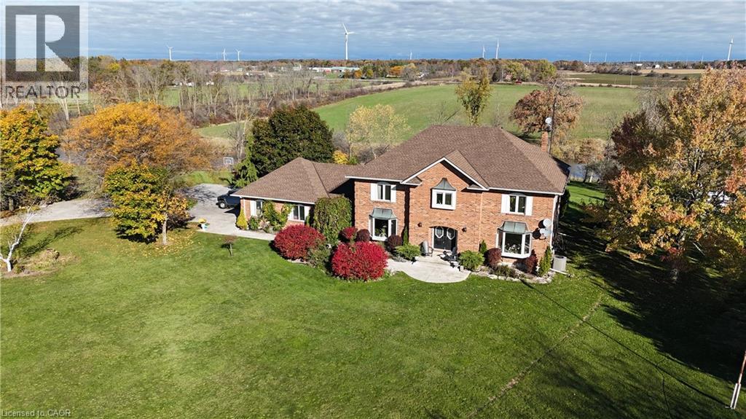60 George Street Unit# B
Waterloo, Ontario
2 bedroom, 1 bathroom FULLY RENOVATED 2nd floor UNIT AVAILABLE FOR RENT. Located on a coveted street in Uptown Waterloo, this unit is part of a 3 unit renovated triplex which offers convenience of location situated in the DISTINGUISHED, COMMUNITY-ORIENTED NEIGHBOURHOOD of Mary Allen in one of WATERLOO’S MOST WALKABLE AND DESIRABLE AREAS. Just steps from Uptown Waterloo, the LRT, Grand River Hospital, LCBO, trendy shops, popular restaurants, and more – CONVENIENCE TRULY MEETS LIFESTYLE HERE. Set on a lot with 66-foot frontage, the unit includes parking for 2 cars in tandem, making it ideal for tenants. Laundry facilities available within the unit. Rent includes all utilities inclusive of rent; Tenant pays own internet and tenants own home insurance. Don’t miss this rare offering and book your showing today. (id:46441)
50 Pinnacle Drive Unit# 57
Kitchener, Ontario
SPACIOUS 3-BEDROOM TOWNHOME IN PRIME DOON LOCATION! This stunning residence features a pillared entrance, modern design elements, and maintained gardens. Nestled within a well-established community, this charming townhome offers over 1,400 sqft of living space, including 3 spacious bedrooms and 2.5 stylish bathrooms, with a primary bedroom suite. Additional amenities include convenient visitor parking. Located in the highly sought-after Doon neighbourhood, this home is close to top-rated schools, Conestoga College, scenic walking trails, and a wealth of local amenities, with seamless 2-minute access to the 401 highway. Discover the epitome of comfort and convenience in Doon Valley Townhomes! Please note: heat, hydro, gas, water, and hot water heater expenses are the responsibility of the tenant(s). All applicants must provide a full credit check, including credit score and history. Available December 13th! Additional parking is available for rent! (id:46441)
220 Broadacre Drive
Kitchener, Ontario
Available Immediately! Welcome to 220 Broadacre Dr, Kitchener — a stunning end-unit townhouse for lease in the highly sought-after Huron Park community! This modern, nearly new home features hardwood flooring, an open-concept layout, and a chef-inspired kitchen with stainless steel appliances and a spacious island perfect for dining and entertaining. Upstairs, enjoy a luxurious primary suite with a walk-in closet and a spa-like 5-piece ensuite, plus two bright bedrooms and a stylish 4-piece bath. The fully finished basement offers a large recreation area, modern 3-piece bath, and extra storage. With an attached garage, private driveway, and prime location close to schools, shopping, and highways, this home truly has it all. Water softener included. Ideal for families, students, or working professionals—this beautiful home is move-in ready. Book your showing today! (id:46441)
670 Forman Avenue
Stratford, Ontario
Nicely appointed approximately 1473 sqft bungalow in Stratford's northwest "CountrySide" Subdivision. Located on a quiet crescent with limited traffic, this home is perfectlyl ocated for empty nester's or families looking to land in a neighbourhood that offers convenient location to schools, shopping and recreation facilities. Fantastic open floor plan on the main level w/ stunning kitchen overlooking a great room w/ stone clad gas fireplace & walk out to private rear fenced yard. Large master bedroom w/ 4 pc ensuite, main floor laundry, second bedroom & 3pc family bathroom. The unspoiled basement is framed & insulated, ready for your needs future needs w/ bathroom rough in & laid out for recroom, media room or more bedrooms. Quality built by B&S Construction in 2016, this home is sure to impress. Call for more information or to schedule a private showing. (id:46441)
314 - 333 Gosling Gardens
Guelph (Clairfields/hanlon Business Park), Ontario
Imagine living here and paying zero condo fees for the first year, just move in and start saving! Step into a townhouse that actually gets your lifestyle. With designer finishes, neutral tones, and an open, airy vibe, this 2-bed, 3-bath home is built for both your hustle and your downtime. The kitchen is made for convenience with a grand island, granite countertops, and sleek, top-tier appliances perfect for hosting friends. Enjoy low condo fees, underground parking (no scraping ice!), in-suite laundry, on-demand hot water, and a spacious master with a private ensuite. Floor-to-ceiling windows bring in tons of natural light, while your private balcony is your go-to sunset spot. Pet-friendly? Absolutely. Steps from trails, cafes, and your favourite local eats, with easy access to downtown for nights out or commuting. Investors will love the sought-after South Guelph location and easy rental potential in this growing market. Ready for a lifestyle upgrade that aligns with your goals? Book your private showing today and see what effortless living looks like. (id:46441)
192 First Street
Collingwood, Ontario
Two combined rooms for rent in high traffic location of Collingwood. Lots of windows to bring in the sunshine. Monthly rent of $1,200. inclusive. Access to photo-copier and fax machine available. Plenty of parking in the rear of building. Credit check and first and last months rent required. None smoking building (id:46441)
1219 Main Street E Unit# 1
Hamilton, Ontario
Ready for small businesses or professionals! Unit 1 at 1219 Main Street East is a turn-key, all-inclusive office space featuring three private offices, a shared kitchen, two washrooms, and a client waiting area. Rent includes utilities, Wi-Fi, and two dedicated parking spaces. Situated in a high-visibility location along Hamilton’s future LRT corridor and available immediately! (id:46441)
720 Whitlock Avenue Unit# 202
Milton, Ontario
Welcome to this brand-new, beautifully designed 1-bedroom, 1-bath unit in Milton’s sought-after Cobban neighbourhood. Offering 508 sq. ft. of bright and thoughtfully planned living space, this modern home features stylish finishes, in-suite laundry, and a full-width balcony with a serene northeastern view - perfect for your morning coffee or evening unwind. One above-ground parking space is also included for your convenience. Residents will enjoy impressive amenities, including an in-building pet spa and an amenities complex featuring a fitness centre, games room, dining lounge, co-working area, media room, washroom, and a rooftop terrace. With 24/7 security and proximity to parks, schools, shopping, and transit, this home perfectly combines comfort, convenience, and contemporary living in one of Milton’s most desirable communities. (id:46441)
6871 Corwin Crescent
Niagara Falls, Ontario
Welcome to this charming home in the Corwin area, one of Niagara Falls’ most desirable, mature neighbourhoods. Set on a generous lot with a fenced yard and offering over 2,000 sq ft of total living space, this property features a spacious, functional layout ideal for growing families. The large open-concept kitchen, living, and dining areas are perfect for both everyday living and entertaining. With multiple bedrooms, a sizeable garage, and ample storage throughout, there’s room for everyone—and everything. Your lower level has built in entertainment unit and plenty of natural light. Newer upgrades include roof, air conditioner and furnace. Located near top-rated schools, parks, dining, and countless local attractions, this is Niagara living at its finest! (id:46441)
270 Melvin Avenue Unit# 16
Hamilton, Ontario
Welcome to NDSTRY Towns by Spallacci Homes where style comfort and convenience meet. This beautiful end unit townhome offers 3 bedrooms and 1.5 baths with an open and inviting layout. Natural light fills the space through large windows highlighting the luxury vinyl flooring throughout the main level. The modern kitchen features granite countertops a large island and a spacious dining area perfect for family dinners or entertaining guests. The great room provides a seamless flow to the outdoors with sliding glass doors leading to a private deck ideal for morning coffee or evening relaxation. Upstairs you will find three well sized bedrooms including a primary suite with dual closets. The 4 piece main bath features granite counters and a conveniently located laundry area completes the upper level. With easy highway access and close proximity to schools shopping and all amenities this move in ready home combines modern design and everyday comfort. Quick occupancy available. (id:46441)
415 Henderson Road
Burlington, Ontario
Well maintained 3+2-bed bungalow with large workshop on huge lot in South Burlington’s Shoreacres area. Mature, 200 feet deep lot on a quiet street. Double garage with 220-amp power. This home shows pride of ownership with 5 beds and 2 full baths. The living room features a newer bay window, custom kitchen with granite counters, ss appliances, pot drawers, and glass window cabinets. 3 bedrooms and updated primary bath with stylish tub and quartz counter complete the main level. Well-designed basement has a separate entrance, sound-dampening ceiling insulation, pot lights, pocket doors, and a cozy rec-room area with b/I speakers, fireplace, b/i cabinets and entertainment centre. Beautifully finished laundry room includes more built-ins and a large countertop for folding. Finally, 2 additional bedrooms, a full bath and ample storage complete the basement. Backyard features an interlock patio, large, covered seating area, BBQ, bar fridge and plug & play hot tub for year-round leisure. Deep lot includes a large grassy area surrounded by tall cedars and landscaped with established hydrangeas and hostas and irrigated with a watering system. Go a bit further and enter the 32' x 25' block construction garage/shop with separate workshop area and loft storage. Hidden behind the shop are two car tents, in case there wasn't enough space already! The long driveway is lined by a newer concrete walk with tasteful aggregate finish, and the front porch features sensor-equipped stair lights. (id:46441)
75590 Regional Road 45
Dunneville, Ontario
Spectacular 5 Acre creekside estate that offers breathtaking views of the Chippewa Creek. This property is an entertainers dream with activities to do during any season, from being poolside in the summer to fishing, boating, skating or snowmobiling on the river. The options are endless. The Two Storey custom built brick home has 5,997 square feet of living space, 5+2 bedrooms and 4 bathrooms. The updated open concept kitchen and dining room is sure to impress with modern tile floor throughout, custom cabinetry, granite countertops, and built in dining room table. Another great space to entertain in. The rest of the main floor features a living room with wood burning fireplace, large office/billiard room, mud room, & 3 pc bathroom. The second floor boasts 5 bedrooms, a 4 pc ensuite and a 4 pc bathroom with built in laundry. The grand master bedroom overlooks the river & features a walk-in closet & custom 4 pc ensuite. The basement has been converted to a self contained in-law suite with a large eat-in kitchen, two bedrooms, one with a wood stove., 3 pc bathroom and separate entrance. Basement is also home to lots of storage, a home gym, and cold cellar. The backyard features beautiful inground pool, a gravel boat ramp to the creek, & well for irrigation. Approximately 25 minutes to the QEW and short drive to beautiful beaches of Lake Erie. (id:46441)

