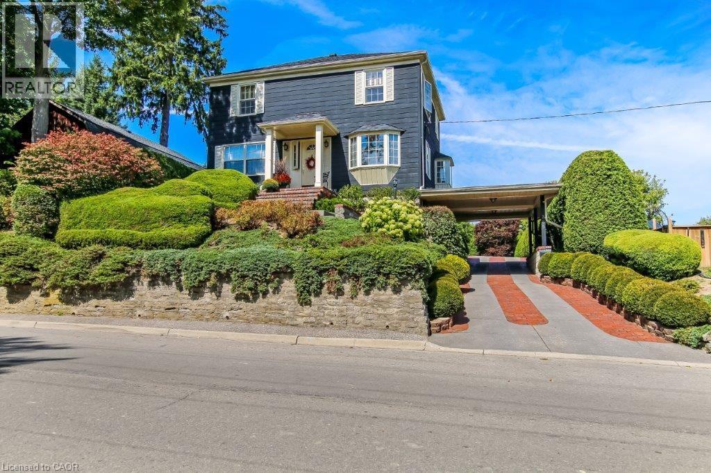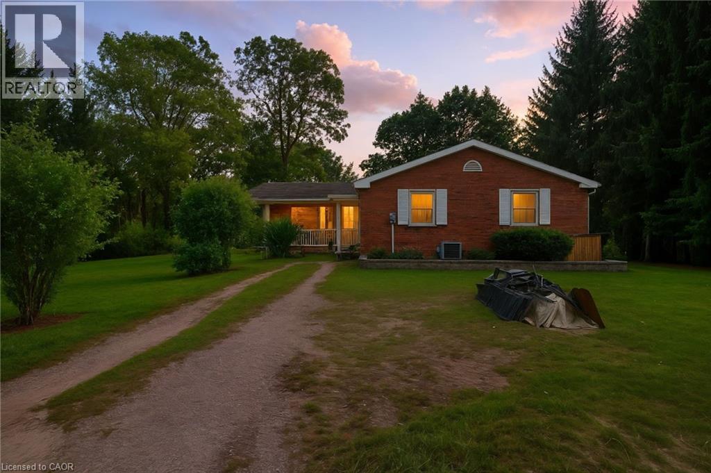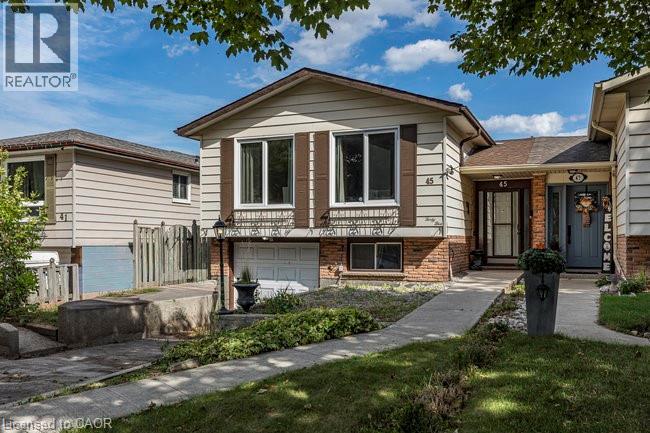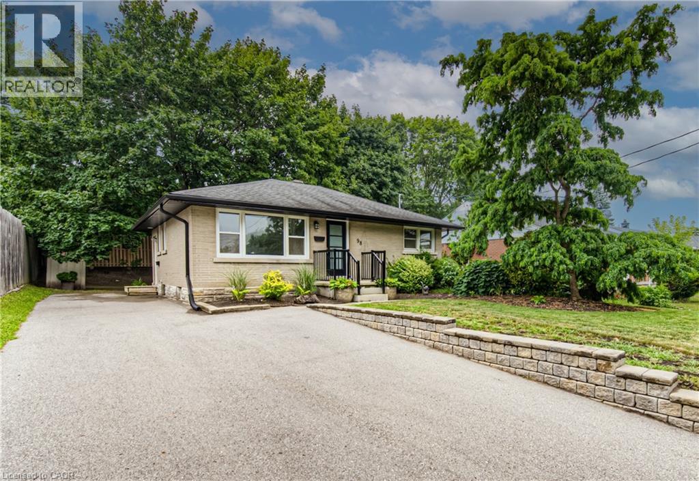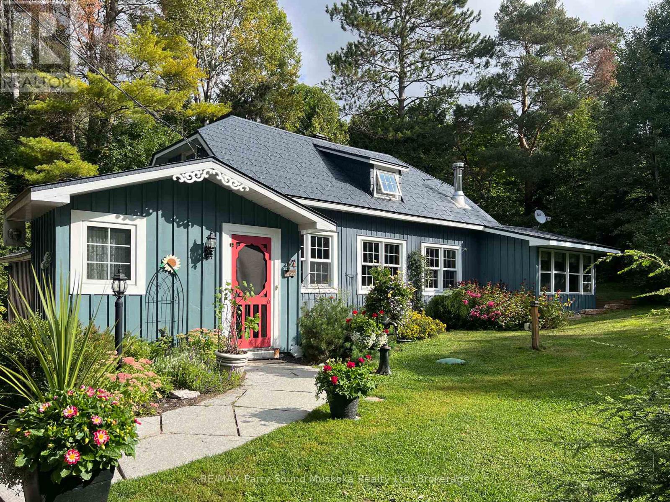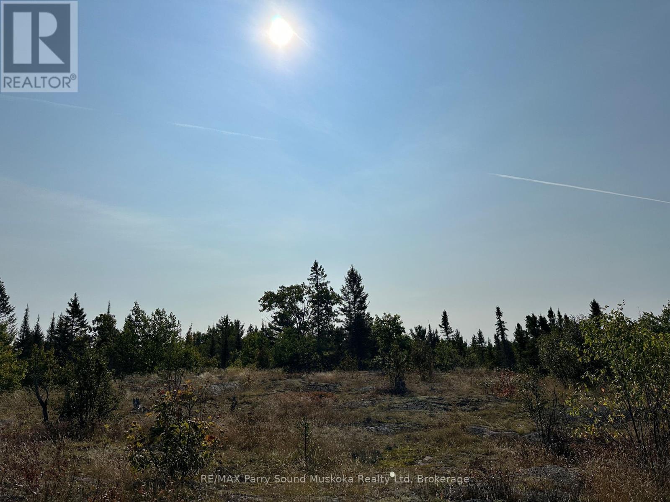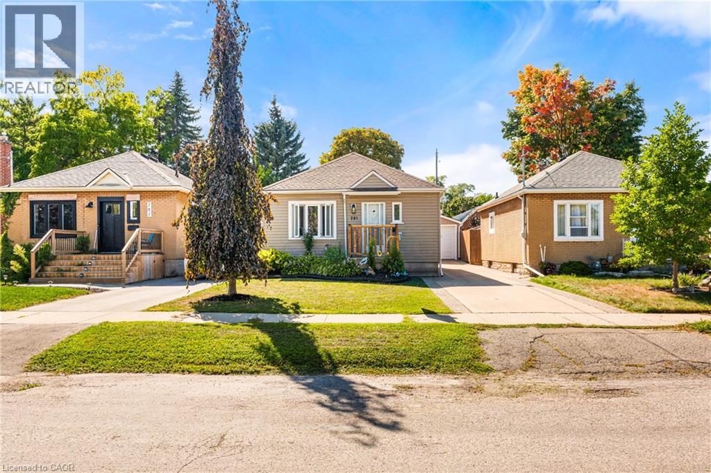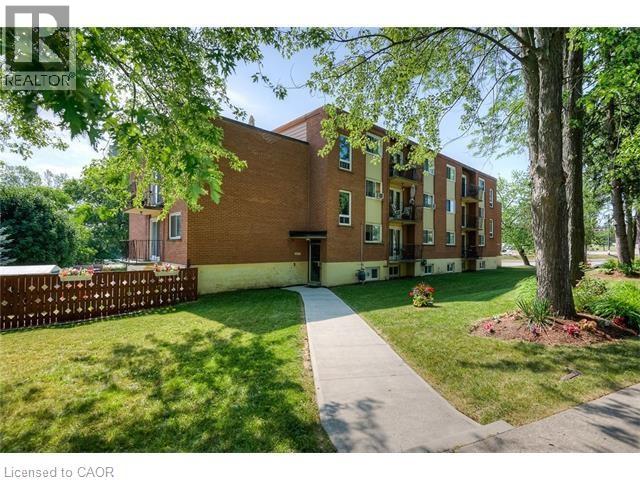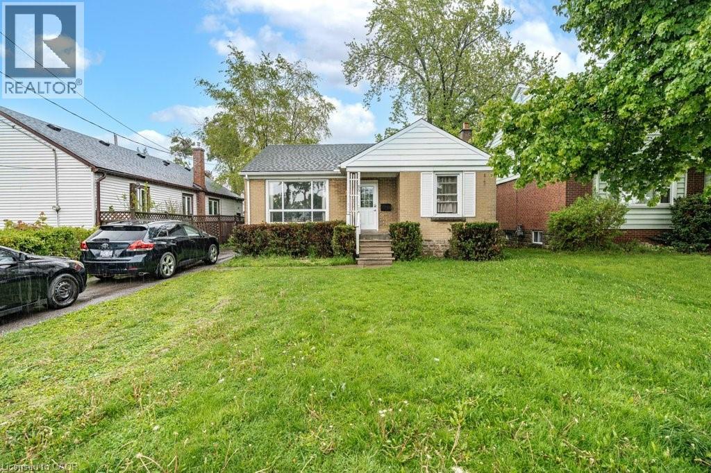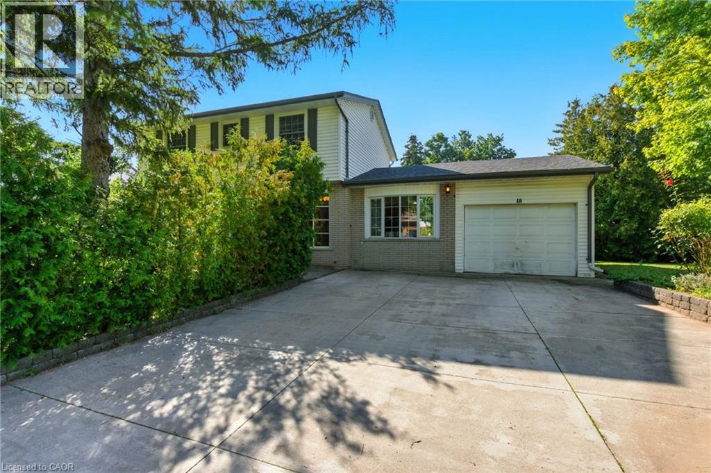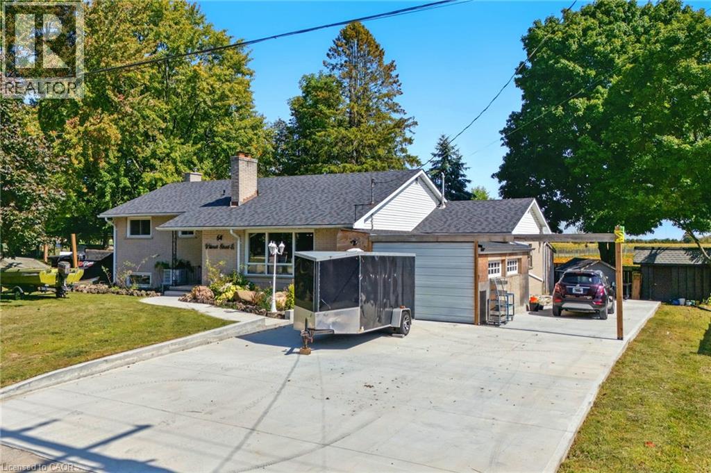265 Chapel Street
Simcoe, Ontario
Unique hilltop 3 bedroom family home in excellent condition. clean, very well maintained property across from a park Carport, private backyard with Western red cedar deck; hardwood flooring throughout most of the home; coffered ceilings; quartz kitchen countertop; professional landscaping; bricks in landscaping came from ballast of a ship; family room with gas fireplace; exterior is Maibec Genuine Wood Siding, resistant to the elements. (id:46441)
42347 Highway 3
Wainfleet, Ontario
Discover this spacious 1,550 sq. ft. bungalow on a rare oversized lot—offering comfort, privacy, and endless potential. With bright, open living areas and a functional layout, it’s ideal for families or anyone seeking the ease of single-level living. The expansive lot is perfect for gardens, outdoor entertaining, or future upgrades, giving you the space to create the lifestyle you’ve always envisioned. A solid home with room to grow—this bungalow is a rare opportunity not to be missed. (id:46441)
45 Fonthill Road
Hamilton, Ontario
Welcome to the West Mountain! This raised ranch bungalow offers plenty of potential in a sought-after, family-friendly neighborhood. Featuring three bedrooms and two bathrooms, including a wheelchair-accessible main floor bath (2017), this home is bright and inviting with large windows that fill the main level with natural light. The lower level boasts a high basement, ideal for finishing into additional living space, and there’s the convenience of an attached garage. A solid home with great potential to make it your own. Located on the West Mountain, you’ll enjoy the benefits of a mature neighborhood with parks around the corner, excellent schools, shopping, and public transit nearby, plus quick access to the 403. Whether you’re starting out, downsizing, or searching for a home with possibilities, this property is worth a closer look. (id:46441)
98 Harber Avenue
Kitchener, Ontario
Welcome to 98 Harber Avenue! This bright and inviting 3-bedroom, 1-bathroom upper unit is ready for you to move in and make it your own. With large windows that fill the space with natural light, a stylish kitchen with stainless steel appliances, and the convenience of in-suite laundry, this home is designed for comfortable, everyday living. Step outside to enjoy a large private backyard, perfect for relaxing, entertaining, or soaking up some sunshine. You’ll also have your own hydro meter and two dedicated parking spots, making life here even easier. Located in a vibrant, family-friendly neighbourhood, you’re just minutes from Fairview Park Mall, restaurants, grocery stores, and movie theatres. Plus, schools, a community centre, and the beautifully refurbished Wilson Park are a short walk away. Don’t miss your chance to call this beautiful home yours, book your private showing today! (id:46441)
159 Boundary Spur Road
Whitestone (Dunchurch), Ontario
CHARMING IMMACULATE & UPDATED RURAL HOME in DUNCHURCH! 1.25 ACRES of Privacy! Warm hardwood floors, Quality custom, wood, trim throughout, Spacious Living room, Fabulous 3 season sunroom wrapped in windows to enjoy Nature, 2 Bedrooms + Den, Main floor Bonus/Guest room, 1.5 baths, Convenient main floor laundry, Large shed w hydro, New Septic system 2019, New Drilled well 2016, Steel tiled roofing system with 50 year warranty, New Forced air propane furnace Feb 2025, New maintenance-free siding, STEPS TO WHITESTONE LAKE & VILLAGE of DUNCHURCH, Community Centre, Nurses Station, Liquor Store, Boat launch, THIS HOME HAS BEEN LOVINGLY CARED FOR, Welcoming perennials gardens, READY TO BE CHERISHED BY THE NEW OWNERS! (id:46441)
308 Nipissing Road N
Magnetawan, Ontario
140+ Acres of Adventure Awaits! If you've been dreaming of the ultimate Northern Ontario playground, this is it. Over 140 acres of rugged Canadian Shield with towering trees, dramatic rock outcroppings, and a tranquil pond that lights up with jaw-dropping sunsets. With Crown land beside the property, and also down the road, your "backyard" feels endless - perfect for hunting, exploring, or simply escaping into the wild. This property is ready for you to start enjoying right away with a hydro panel on site that houses plug-ins for your trailers, a large cleared area, 2 water cisterns, a maintained driveway and gated entrance off a year round municipal road for easy access in and out. Fill has been brought in to give you the option of multiple potential building sites, making it easy to create your hunt camp, dream cabin, or year-round home. There is even a small screened in gazebo for your immediate enjoyment, and a retro travel trailer onsite. Hop on your ATV or snowmobile and hit the trails for a day of adventure. Wildlife is everywhere deer, moose, and more making this a prime hunting property. When night falls, climb the big rock and take in an unforgettable stargazing experience. You're just minutes from the charming village of Magnetawan so amenities are always within reach. This is your chance to own a massive, private slice of Northern Ontario, and get ready to make your outdoor dreams a reality! Please do not go direct as the sellers are onsite. Buyer to do own due diligence to confirm all measurements. (id:46441)
291 Maple Avenue
Kitchener, Ontario
Welcome to this stunning, fully renovated bungalow in Kitchener’s highly sought-after Northward neighborhood. This home has been thoughtfully updated from top to bottom. The bright, open-concept main floor features a brand-new white kitchen with granite countertops, chrome appliances, pot lights, complete with a barn door that adds a touch of farmhouse charm. The spacious main bathroom offers a luxurious retreat, complete with a freestanding tub, glass shower, and double vanity. The primary bedroom includes ensuite privilege, providing added comfort and convenience. Extensive renovations completed in the last seven years include a new kitchen, bathroom, updated wiring and plumbing, and spray foam insulation. The roof and windows were also replaced within the last eight years. The basement includes a second bedroom offering added flexibility for growing families or guests. Outside, the detached single-car garage is complemented by an attached rec room with a cozy fireplace—perfect for relaxing, entertaining, or enjoying your favourite hobbies. Ideally located close to hospitals, schools, parks, Uptown Waterloo, and Downtown Kitchener, this move-in-ready home offers modern living in one of the city’s most desirable neighborhoods. (id:46441)
371 Dale Crescent Unit# 11
Waterloo, Ontario
Welcome to 371 Dale Crescent! This bright and tidy one-bedroom, one-bathroom unit offers both comfort and excellent value. Step out onto your private balcony to enjoy fresh air and outdoor space, and take advantage of the 2 included parking spaces (assigned driveway space and garage space) and personal storage unit—all part of the package. Why pay more for less space elsewhere? Perfectly located, the building sits directly across from Glenridge Plaza at University Avenue East and Lincoln Road, with quick access to the expressway, bus routes right nearby, and only five minutes to Uptown Waterloo and both universities. This small, well-managed building is nestled in a mature, family-friendly neighbourhood and features secured entry for peace of mind, visitor parking spots for your guests, and a quiet, welcoming community. With heat and water included in the rent, 371 Dale Crescent is the perfect place to call home. (id:46441)
2237 Shore Lane
Wasaga Beach, Ontario
Welcome to 2237 Shore Lane -- A Coastal-Inspired Retreat Steps from Georgian Bay. Pristine 6 bedroom and 3 bath VANDERMEER HOMES built bungalow with loft on the desired Shore Lane at the west end of Wasaga Beach. Walking distance to beach and only minutes to downtown Collingwood by car. Nestled in one of Wasaga Beach's most sought-after areas, this beautifully designed 6-bedroom home offers an impressive blend of luxury, functionality, and lifestyle. OVER 3400 SQUARE FEET OF FINISHED LIVING SPACE with 3 spacious bedrooms on the main level and 3 additional bedrooms on the fully finished lower level, there's plenty of room for family, guests, or a multi-generational living setup. Step inside and be greeted by an open-concept layout that flows seamlessly, perfect for both relaxed living and entertaining. Upstairs, the media room provides the perfect space for movie nights or gaming, while the lower level gym with a glass wall and rubberized floor offers a private workout experience right at home. Enjoy the lower level family room--ideal for kids, teens, or hosting overnight visitors--making this home as flexible as it is inviting. Located just moments from the beach, this property offers the rare opportunity to live year-round in a vibrant, lakeside community. Whether you're looking for a full-time residence or a seasonal escape, 2237 Shore Lane delivers the perfect blend of comfort, style, coastal charm, and a quality build. Vandermeer Homes has been a trusted home builder in Southern Georgian Bay for over 3 decades. Some photos have been virtually staged. (id:46441)
55 West 5th Street
Hamilton, Ontario
Investment Alert!!! Fully Licensed, fully tenanted, 7 bedroom/2 kitchen/2 bath home! This all brick bungalow is just steps from Mohawk College and St. Joe's Healthcare (West 5th Campus). Offering 7 bedrooms, 2 kitchens, and 2 full bathrooms, this home provides endless opportunities for homeowners, investors, and multi-generational families alike. The main level features 3 bedrooms, a large/bright living room, updated kitchen and bathroom. The fully finished lower level features 4 additional bedrooms, a kitchenette, laundry and second full bathroom. Great private lot with 2 driveway parking spaces. Located just a 5-minute walk to Mohawk College, St. Joseph's West 5th campus, parks, schools, shopping, public transit, and more, this home offers multiple options as either a multi-generational home, single family home, or as the perfect turn-key investment property offering immediate income and positive cashflow. (id:46441)
18 Jasper Drive
Stoney Creek, Ontario
Welcome to 18 Jasper! Your private Stoney Creek sanctuary. Discover a truly peaceful living experience in this charming 4-bedroom home, nestled on a sun-filled corner lot in Olde Towne Stoney Creek. This private and quiet location offers the perfect blend of suburban tranquility and convenient urban access. Move-in ready interior Step into a home bathed in natural light, where a huge kitchen awaits the family chef. The kitchen features a generous center island, a convenient wall oven, and ample cupboard space for all your storage needs. Enjoy the comfort of 4 spacious bedrooms and 1.5 baths, including a 3-piece bathroom with a modern walk-in shower. The fully finished basement adds significant living space, perfect for a media room, home gym, or children's play area. Prime corner lot with exceptional parking The exterior is designed for low-maintenance living and maximum convenience. This corner lot offers a private, pool-sized backyard, ideal for entertaining or creating your dream outdoor oasis. A concrete driveway provides parking for up to four cars, in addition to the attached garage. The recent 2020 roof and shingle replacement, along with new gutter guards, provide peace of mind for years to come. Unbeatable location and amenities Your new home is in a highly sought-after neighbourhood, with a one-minute walk to the bus stop and easy access to the QEW and the new Centennial GO station, making any commute a breeze. Enjoy the walkability to local schools, including St. Martin of Tours, Collegiate Elementary, St. John Henry Newman, and Orchard Park Secondary. For all your shopping needs, Fiesta Mall and Eastgate Square are just minutes away. Experience the very best of Stoney Creek living in this lovingly maintained home. Schedule your private tour today! (id:46441)
64 Wilmot Street S
Drumbo, Ontario
Handyman special - Welcome to 64 Wilmot Street S in Drumbo, a spacious sidesplit sitting on a beautiful large lot that backs onto open fields for a rare sense of privacy and space. With over 2,200 sq. ft. of finished living area, this property is ideal for families who want the freedom to redesign and make the main floor truly their own. Upstairs you’ll find 3 bedrooms and 1.5 baths, while the finished lower level offers a separate bedroom, full bath, and second kitchen — perfect for in-law suite potential or multi-generational living. The bright sunroom with skylights is a natural highlight, providing a relaxing space that connects directly to the outdoors. The heavy lifting has already been done with an extensive list of recent upgrades: furnace, A/C, and heat pump (2024), tankless water heater (2024), water softener and UV water filter (2024), new windows and roof (2024), fresh concrete pads (2024), carport (2023), and new flower beds (2025). With these essentials in place, the opportunity now lies in tailoring the main floor to your vision. Located within walking distance to the local public school, park, and splash pad, and only minutes to Highway 401, this home blends small-town community with everyday convenience. Bring your ideas and make this property shine! (id:46441)

