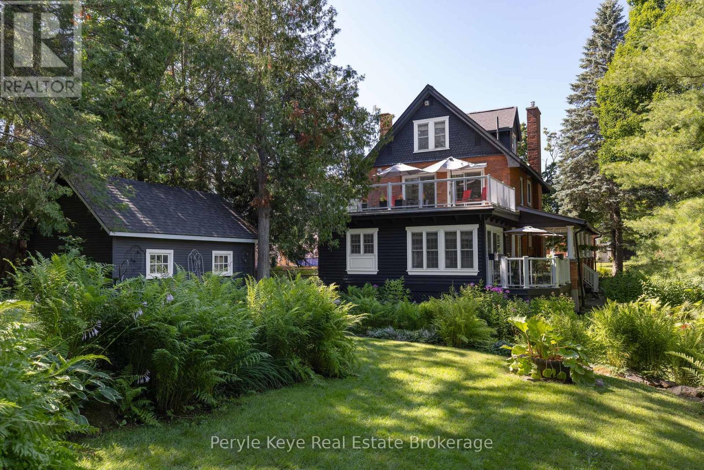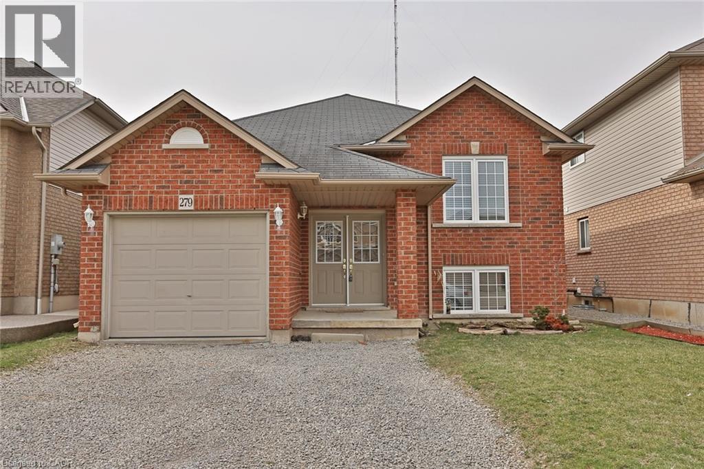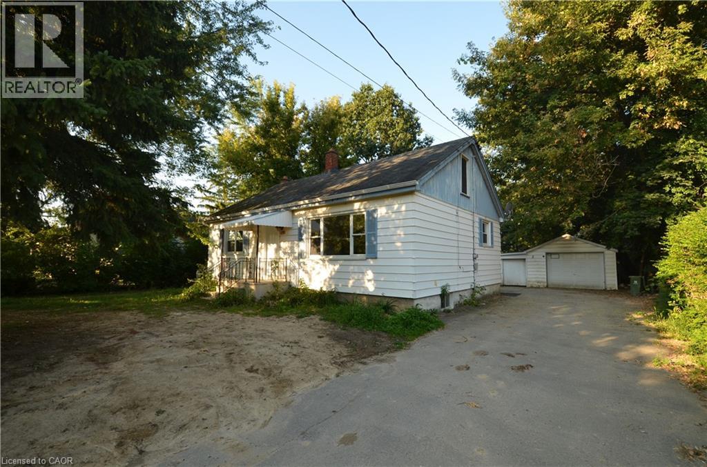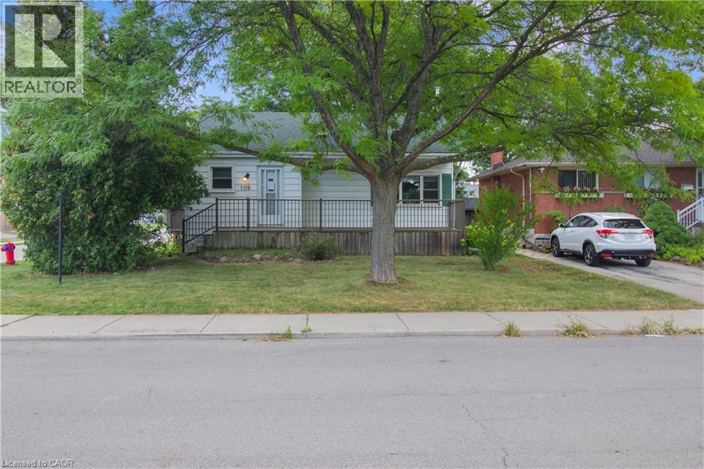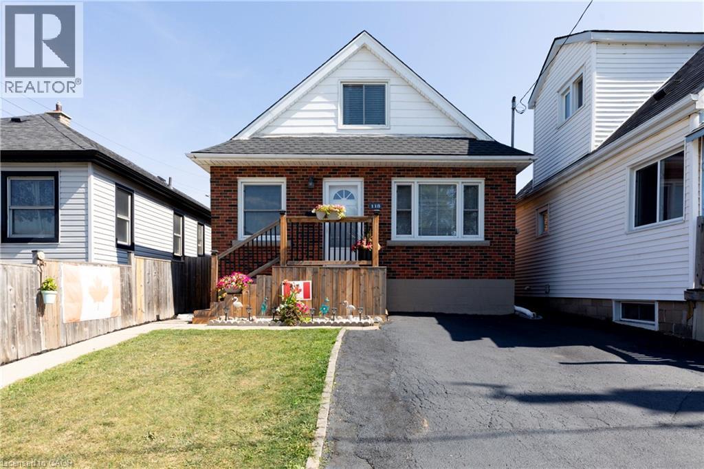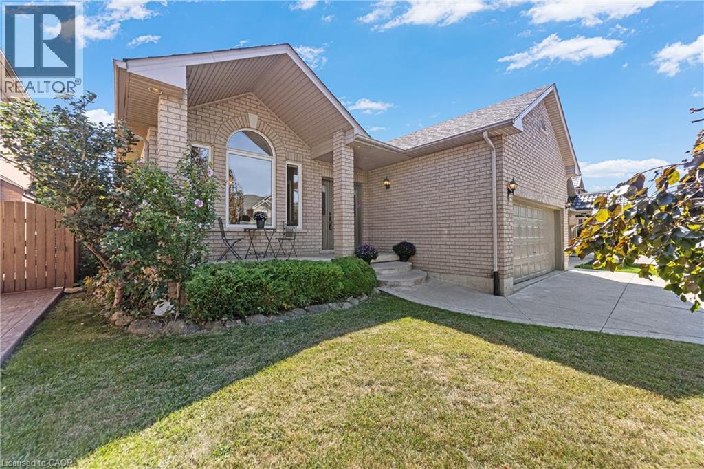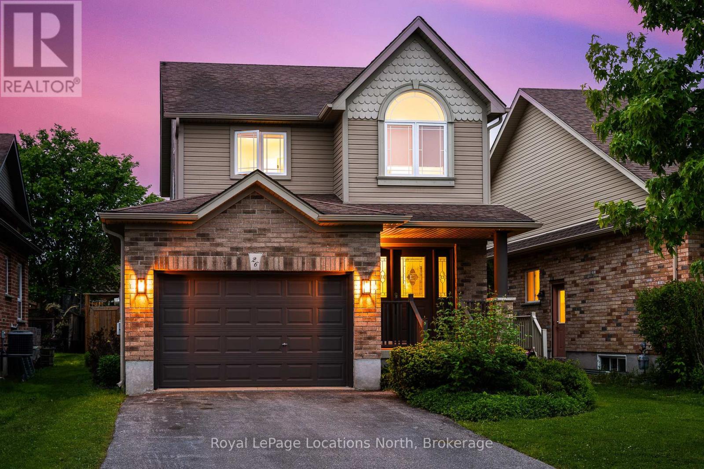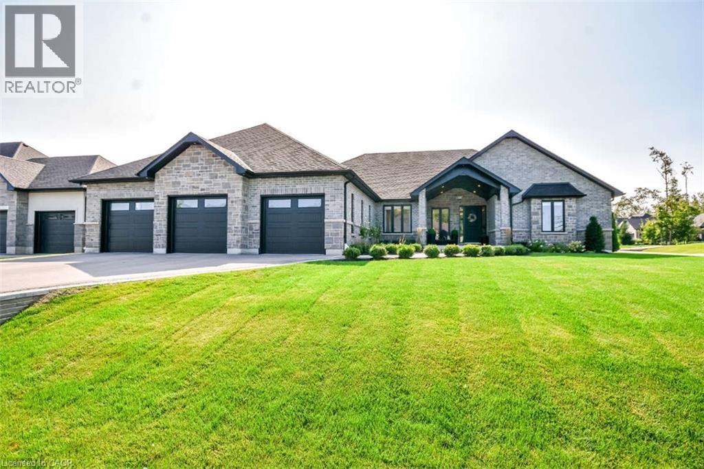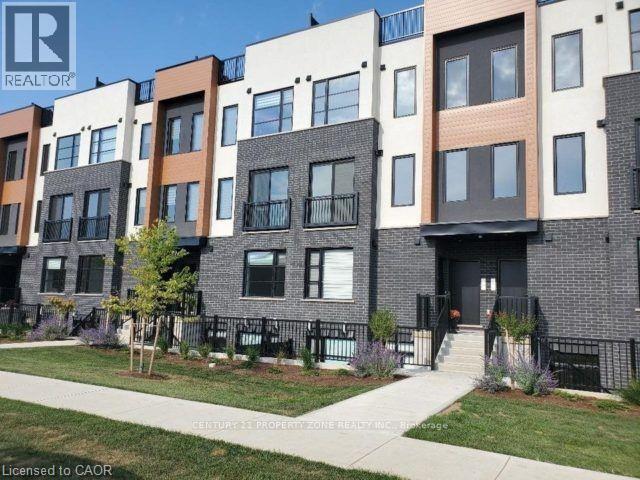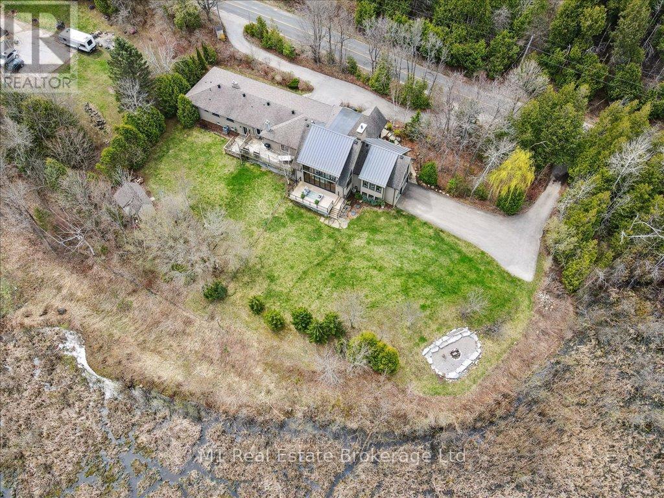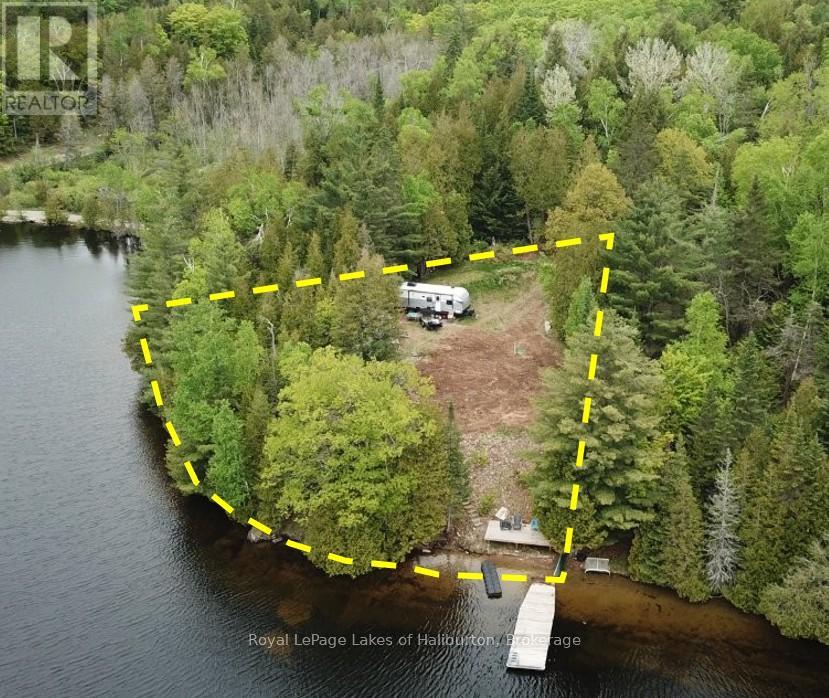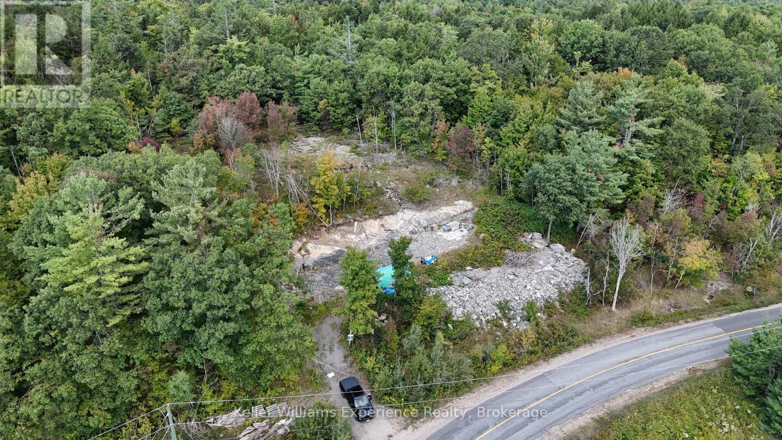96 Ontario Street
Bracebridge (Macaulay), Ontario
A Century of Character. A Life Well-Lived. Featured on both the Bracebridge Garden & Christmas Home Tours, this 1915 classic is a rare opportunity to own a piece of local history - just steps from vibrant Downtown Bracebridge. Stroll to the farmers market, grab coffee & a croissant at your favourite spot, & come home to one of the most iconic properties in town. Wrapped in a covered veranda & filled with timeless details - original hardwood, tall baseboards, garden doors - this home celebrates the craftsmanship of its era, with thoughtful upgrades for modern living. The formal living & dining rooms invite connection & conversation, while the bright kitchen addition anchors the main floor with warmth & ease. With space to dine, unwind, & enjoy views of the backyard, it also offers a seamless walkout to the covered wraparound porch - where lunches linger, books stay open, & good company never feels rushed. Adjacent to the kitchen, laundry, a 2PC powder room, & future walk-in pantry potential complete the main floor with thoughtful function. The 2nd floor provides 3 generous bedrooms & 2 baths. The primary bedroom suite is a standout, with a beautiful ensuite and private walkout to a sun soaked secluded oasis rooftop balcony surrounded by large trees and wakeup to your very own piece of paradise! The 3rd floor is an even rarer bonus with 2 more bedrooms, a 3PC bath, & endless options - home office, library, or extra guest space. Out back, a deep, private yard becomes your own hidden oasis - made for barefoot summers, garden laughter, & the magic of starry nights. With 5 beds, 4 baths, mun services, natural gas, AC, & high-speed internet - this is a home that lives beautifully in every season. But it's more than that. Every detail has been lovingly preserved, offering you the rare chance to step into a place with heart, history, & a future as meaningful as its past. Come see what it feels like to carry its story forward. (id:46441)
279 Nashville Circle Unit# 2
Hamilton, Ontario
Welcome to your stunning, fully renovated 2-bedroom + den, 2-bath apartment located at 279 Nashville Circle, Hamilton. This beautiful home is nestled in a quiet, safe, and highly sought-after neighborhood, surrounded by friendly neighbors and just minutes from public transit, restaurants, grocery stores, fitness centers, and more. Both spacious bedrooms offer generous closet space, making it easy to stay organized and clutter-free — no more excuses for messy rooms! Tenant to receive a $500 credit as a move-in bonus. (id:46441)
490 Springbrook Avenue
Ancaster, Ontario
Welcome to this charming and spacious detached home, offering 4 bedrooms and 2 full bathrooms, perfect for families or those seeking versatile living space. The main floor features a master bedroom and an inviting sunroom, ideal for relaxing or enjoying your morning coffee. Step outside to a private, landscaped backyard—a tranquil space for entertaining or unwinding. The convenient driveway offers ample parking, making daily life even easier. Located near top-rated schools, shopping, dining, parks, and major highways, this home offers the perfect blend of comfort and convenience. (id:46441)
109 Terrace Drive
Hamilton, Ontario
Welcome to this beautifully updated detached 3+1 bedroom, 2 bathroom home situated on a desirable sun-filled corner lot. Thoughtfully designed for both comfort and functionality, this property features bright open-concept living areas with hardwood floors and updates throughout. The unique upstairs loft offers a private bedroom retreat, ideal as a primary suite, guest space, or creative office. The finished basement with a separate side entrance and full bathroom provides excellent potential for an in-law suite or extended family living. Outside, enjoy the fenced yard framed by mature trees, perfect for gatherings, play, or peaceful relaxation. A detached garage adds convenience and additional storage. Blending modern updates with versatile living spaces, this home offers charm, and endless possibilities in a sought-after location. Taxes estimated as per city's website. Property is being sold as is, where is. RSA. (id:46441)
118 Julian Avenue
Hamilton, Ontario
Welcome to this well-maintained 1.5-storey detached home located in Hamilton’s desirable Normanhurst neighbourhood. Featuring 3 spacious bedrooms and 2 full bathrooms, this property is perfect for families, first-time buyers, or investors seeking flexibility and potential. Inside, you'll find a bright and functional layout with generous living space. The finished basement includes a separate entrance, offering ideal in-law suite potential or future rental income. The fully fenced backyard provides a private outdoor retreat, and the double driveway ensures convenient off-street parking. Bonus: The property also offers possible access to a rear alleyway (not maintained by the City of Hamilton), adding additional versatility and potential for future use. Situated in a family-friendly area close to parks, schools, shopping, and public transit, this home offers both comfort and opportunity in a well-connected location. Don’t miss your chance to own this versatile home in a growing neighbourhood! (id:46441)
96 Second Road W
Stoney Creek, Ontario
Welcome to this beautifully maintained all-brick bungalow featuring over 2500 sq ft of finished living space. Enjoy 3 bedrooms in total, 3 bathrooms, and a thoughtfully designed layout perfect for family living. The inviting living room with a cozy fireplace flows into a large eat-in kitchen and dining room, ideal for entertaining and everyday comfort. Convenient main floor laundry adds to the ease of living. The primary bedroom features a private ensuite and a spacious walk-in closet. Downstairs, the finished basement with in-law suite capabilities , offers versatile living options for extended family or guests. Enjoy the outdoors on the deck overlooking a private backyard, perfect for the relaxation and gatherings. A double car garage provides ample parking and storage. Located close to amenities and transit, this home provides the best of comfort and convenience. (id:46441)
26 Davis Street
Collingwood, Ontario
Discover this stunning 2,200 sq ft home nestled in the highly sought-after Creekside neighbourhood. Expertly renovated by Collingwood's acclaimed Kofoed Built, this elegant 3-bedroom, 3.5-bathroom residence offers an optional fourth bedroom in the finished basement, showcasing premium finishes that create a bright, open, and inviting atmosphere throughout. Step into the spacious, open-concept main floor where modern family living comes to life. The gourmet kitchen is a chefs dream, featuring high-end appliances, sleek white quartz countertops, and a large island perfect for gatherings. Relax in the living room adorned with a contemporary Napoleon fireplace, pristine white oak hardwood floors, recessed lighting, and an airy layout that seamlessly connects every space. Host unforgettable dinners in the dining area, bathed in natural light from a charming bay window. Sliding doors lead to a private backyard oasis with a newly built two-tier deck, and mature trees. Enjoy breathtaking west-facing sunset views from the serene back deck an entertainers paradise. Upstairs, the primary suite offers a tranquil retreat complete with a stylish ensuite and a spacious walk-in closet. Two additional bedrooms maintain the homes modern aesthetic, while a versatile landing space serves perfectly as a chic home office. The fully finished basement expands your living options, featuring a cozy family room, office nook/playroom, an extra bedroom, and a full bathroom. Ample storage solutions, including cold storage, ensure every need is met. Situated on the quiet, non-sidewalk side of the street and adjacent to Collingwood's scenic trail system and Black Ash Creek, this location perfectly balances peaceful nature with easy access to downtown Collingwood. Experience the perfect blend of contemporary elegance and everyday convenience in this exceptional Creekside home. (id:46441)
1 Morrison Place Place
Springwater, Ontario
For more info on this property, please click the Brochure button. Luxury meets lifestyle in this 5,750 sq. ft. custom home located in the highly sought after Cameron Estates community, beside Vespra Hills Golf Course & steps to Snow Valley Ski Resort. Set on a premium corner lot with an oversized 100' x 60' backyard & 128 mature cedars for privacy, this property offers over $500K in recent upgrades. Main floor features an open-concept chef's kitchen (JennAir & Dacor appliances), 63 inch gas fireplace, home office, laundry/mudroom & 3 spacious bedrooms each with ensuite & walk-in closet. The luxury basement includes a spa-inspired steam room, gym, guest suite, designer 4 queen bunk bed room, living room, game room and office - all with heated floors. Car enthusiasts will love the oversized 5 vehicle 1,603 sq. ft. heated garage with epoxy floors, massive storage, EV wiring ready, basement access and garage door to the backyard. Smart home tech includes whole-home audio system w/ 14 zones, 7 Sonos amps and 37 speakers, remote blinds, 7-camera security & Bell Fiber internet. Spacious covered deck, complete with rough-ins for gas and electrical - ready for your BBQ, heater, or future upgrades. Equipped with a full lawn irrigation system for easy maintenance. This is truly a true 4-season retreat. Don't wait, this one won't last long! (id:46441)
3900 Savoy Street Unit# 71
London, Ontario
Welcome to 3900 Savoy St in desirable Southwest London. This stylish 2-bedroom, 3-bathroom townhouse, known as the “Monaco” model by York Developments, offers modern living with only one flight of stairs—ideal for young families and busy professionals. The open-concept main floor features a bright living room and a well-designed kitchen with a large centre island, quartz countertops, stainless steel appliances, and plenty of storage. On the lower floor, you’ll find two spacious bedrooms and contemporary finishes throughout. A private patio provides the perfect spot to relax outdoors, while property management takes care of snow removal and lawn maintenance for worry-free living. With quick access to highways, shopping, schools, and all amenities, this home combines comfort, convenience, and style in one of London’s most sought-after communities. (id:46441)
13569 Dublin Line
Halton Hills (Rural Halton Hills), Ontario
Exceptional Lakeview Estate with Two Residences ideal for Multi-Generational Living. Welcome to this rare and remarkable opportunity to own a stunning lakeview property featuring not just one, but two self-contained homes nestled on nearly one acre of beautifully landscaped land. The main residence is a warm and inviting 3-bedroom, 3-bathroom bungalow that seamlessly blends classic charm with modern upgrades. The heart of the home is a newly custom-designed kitchen that is truly a chefs dream, featuring high-end finishes, sleek appliances, and a layout built for entertaining. A recently added Chefs Pantry enhances the kitchens functionality and storage space ideal for the culinary enthusiast. Just steps away,the second home is a custom-built 2-bedroom, 2.5-bathroom bungaloft and offers a striking architectural design, complete with soaring cathedral ceilings, floor-to-ceiling windows, and breathtaking lake views.The open and airy interior is flooded with natural light, creating a serene atmosphere that blends seamlessly with the natural surroundings. Every detail was thoughtfully chosen to reflect comfort,character, and timeless elegance. Step outside onto the spacious back deck, a perfect place to unwind andenjoy tranquil summer evenings surrounded by nature. Both homes are equipped with their own attached double garage, ensuring secure, convenient parking and additional storage, while the expansive driveways,offer plenty of space for guests. The expansive basement provides opportunity to add more bedrooms. Thelarge, well-maintained lot presents endless opportunities for outdoor entertaining, gardening, or simply enjoying the peace and quiet. Located just a stone's throw from the serene Fairy Lake and only a 2-minutedrive to the prestigious Blue Springs Golf Course, this property combines the best of rural tranquility with easy access to premium amenities. Centrally located between Guelph and the GTA. A detailed list of features and upgrades is available. (id:46441)
25 Fire Route 330 Drive
Trent Lakes, Ontario
Fortesque Lake. A pristine building lot ready to go to final permit stage. A rare find on any lake. Fabulous southern exposure. Hard-packed sandy beach. Shore Road Allowance owned. New septic installed in 2020 and is sized for 4 bedrooms. The Sellers submitted a pre-consultation application 05FEB25. The Municipality has responded 04JUN25. The Sellers have engaged the services of a planning consultant who has prepared a detailed plan to build a year-round home or cottage on water. It would be very easy to take over this project and proceed to the site plan application stage. Floor plans are available. The old cottage was removed on the 30th of May 2025 by a licensed contractor under a proper permit. A logical next step would be to install a temporary hydro service. Quote provided 05JUN25. The travel trailer. generator and utility trailer are excluded. This is a ready to go building opportunity that is less than 300 feet off a year-round road. Easy year-round access. Fortescue Lake is a very low cottage density lake with many interesting bays to explore. It is south of the villages of Gooderham and Irondale along the Fortescue Lake Road. The deepest spot is 90ft and the average depth is 38 ft. Steps away from a public access ideal for launching small boats. Great fishing. A great area for year-round off-road sports. Just over 2 hours from the GTA (id:46441)
1681 Muskoka Beach Road
Bracebridge (Muskoka (N)), Ontario
Affordable, Muskoka Beach Road building lot. Approx 0.75 acres This sloped lot has some areas cleared, is situated on a year-round, municipally maintained road. Steps to the TransCanada Trail, 5 min to Lake Muskoka, and the Town of Bracebridge is only 10minutes away! Selling by 'power-of-sale'. 'RU' Zoning, potential buyers to do their own 'due diligence' regarding the property.Offers any time with 48hr irrevocable. (id:46441)

