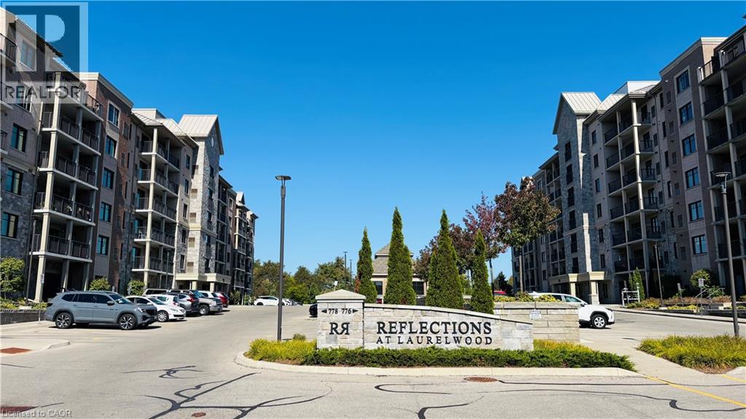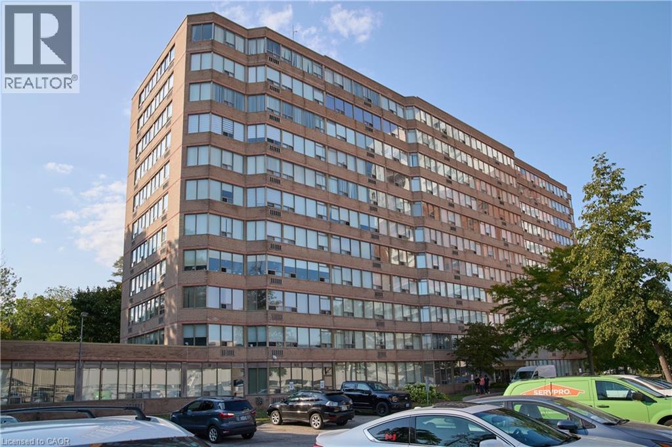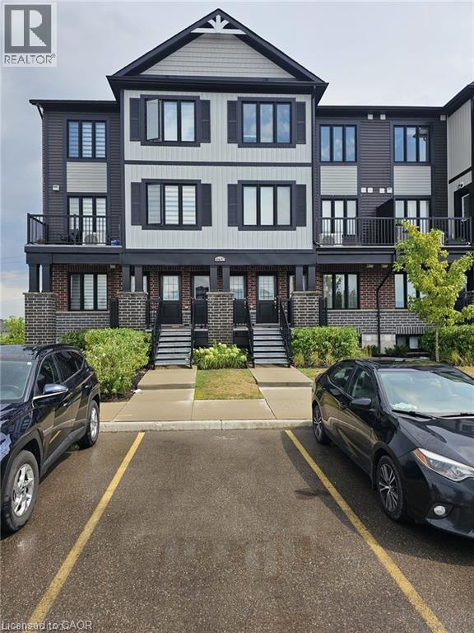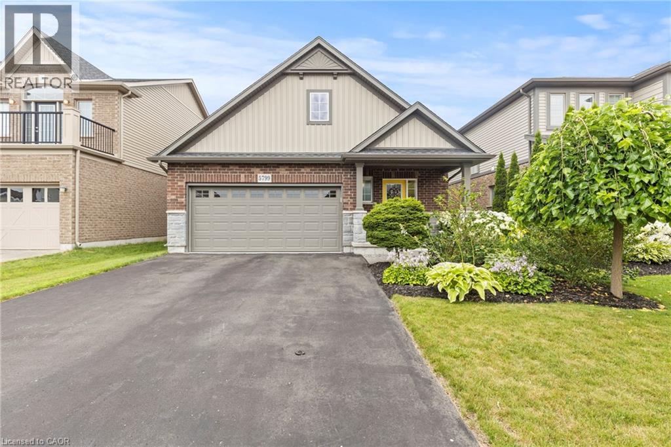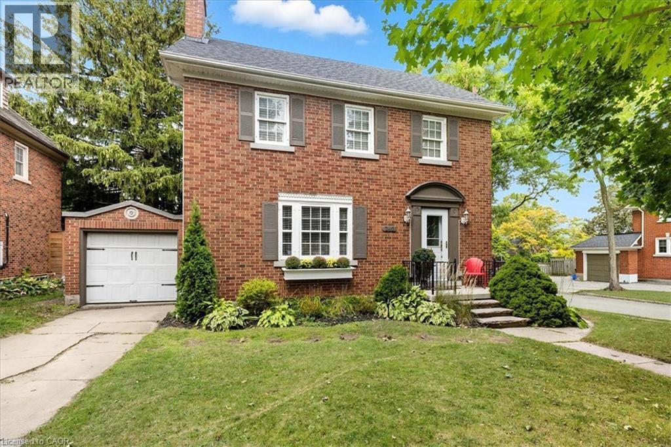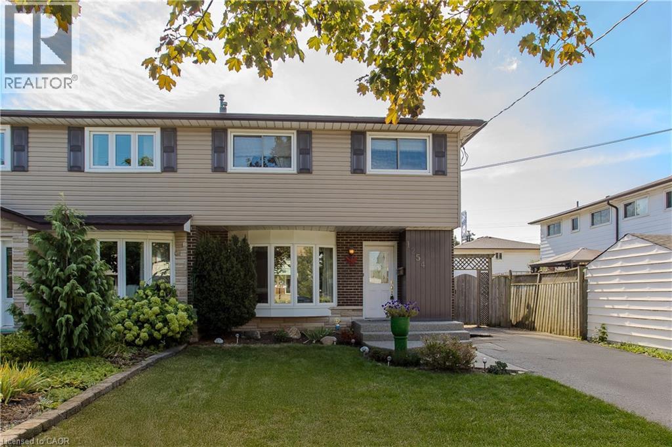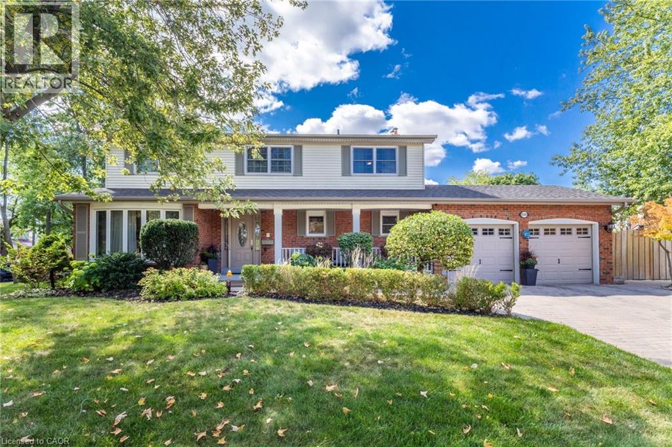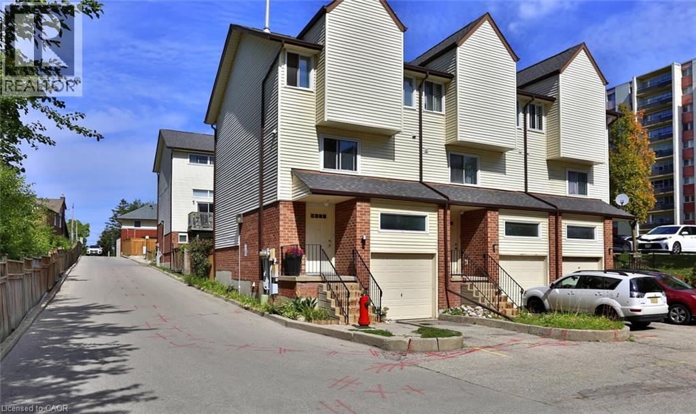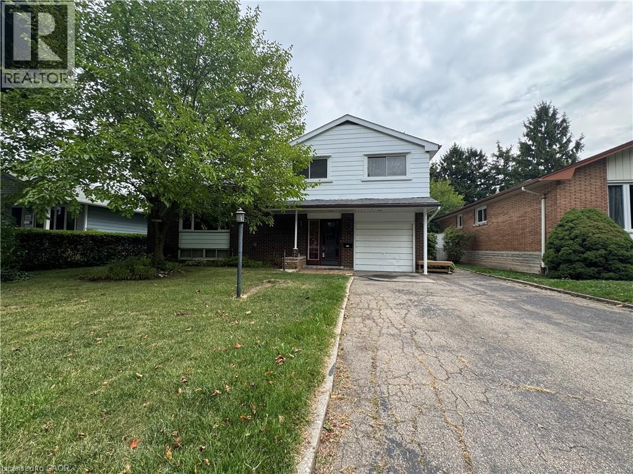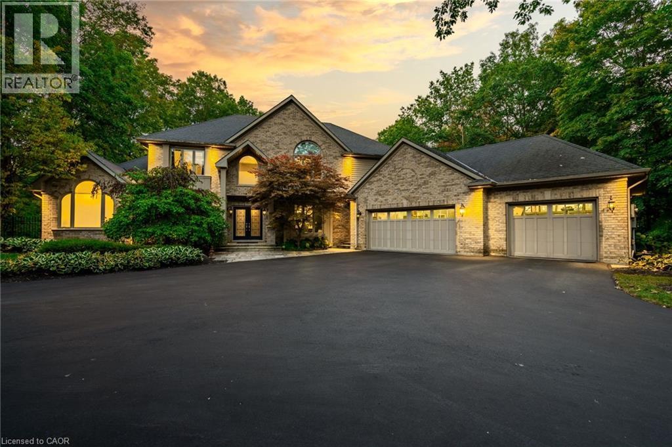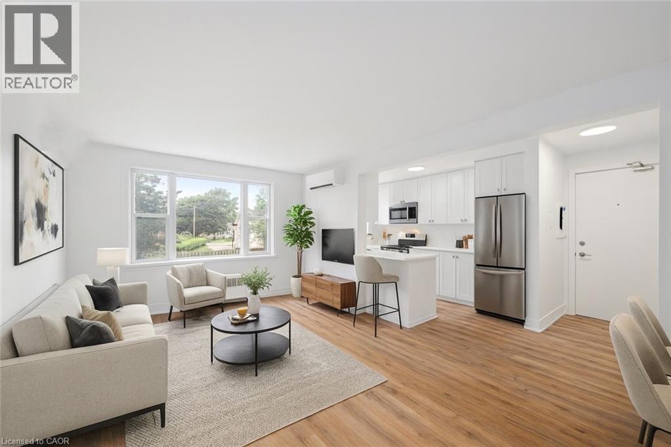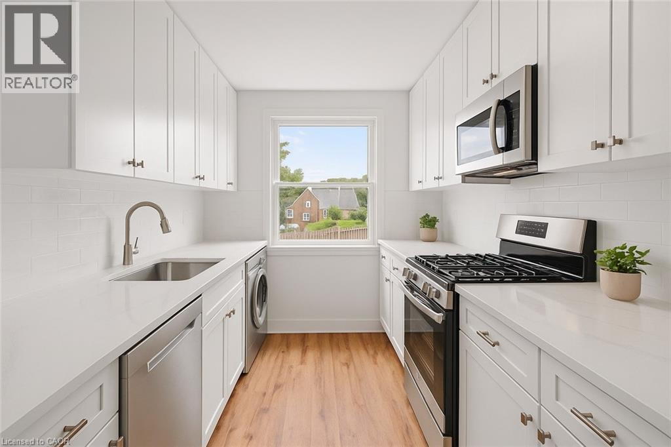778 Laurelwood Drive Unit# 410
Waterloo, Ontario
Welcome to 778 Laurelwood Drive, Unit 410 – a bright, 1,050 sqft executive condo in a premier Waterloo neighbourhood. This move-in ready home combines modern upgrades with an exceptional lifestyle. · Stunning Interior: Open-concept layout flooded with natural light from large windows. Features 2 generous bedrooms & 2 full modern bathrooms. · Chef's Kitchen: Beautifully upgraded with classic cabinetry, countertops, stainless steel appliances, and a spacious central island. · Private Primary Retreat: Boasts a walk-in closet and a luxurious 3-pc en-suite bathroom. · Outdoor Space: Walk-out from the living room to your own private balcony. · Premium Amenities: Exclusive access to a party room, bike storage, a lounge/library, and a movie theatre. · Convenient Living: Includes in-suite laundry, a storage locker, and an assigned surface parking spot. · Ideal Location: Steps to top-rated schools (Abraham Erb PS, Laurel Heights SS), the YMCA, parks, scenic trails, Laurel Creek Conservation, shopping, and public transit. Don't miss this rare chance to own a beautiful home in a sought-after community! (id:46441)
3227 King Street Unit# 909
Kitchener, Ontario
Welcome to 909-3227 King Street East! Looking to downsize to a super clean corner condo unit that makes every day living so easy....this one is for you! This condo features a spacious foyer with two large closets, in suite laundry, two spacious bedrooms, two full bathrooms, kitchen with appliances included that flows perfectly to your dinette and finally a large living room ready for you to enjoy! The best part of this corner unit are the large windows in almost every room, you will love the beautiful views of the city. There are lots of amenities for you to enjoy like the inground pool, gym room, library, party room, and barbeque area outside. This condo has one underground parking included, with the option of a second for a small rental fee of 65.00 per month. The condo fees include water, cable tv, and high speed internet and building insurance. This condo is located within walking distance to everything! Highway access, shopping, public transit, Chicopee Ski Hills, downtown and so much more. Imagine how easy every day living would be here! This condo is waiting its new owners to move in and begin their new chapter stress free! (id:46441)
160 Rochefort Street Unit# C3
Kitchener, Ontario
AVAILABILITY DECEMBER 1ST this modern 3-bedroom, 1.5-bath stacked townhouse located in Kitchener’s desirable Huron Park community. This bright, carpet-free (except stairs) home offers 1220 sq. ft. of open-concept living space, featuring a spacious living area and a stylish kitchen with quartz countertops, contemporary backsplash, plenty of cabinets, stainless steel appliances, and a quartz island with seating. Step outside to your large private balcony, perfect for relaxing or entertaining. Additional features include main floor laundry, one parking space (#57), and visitor parking. Conveniently located near the Huron Natural Area, RBJ Schlegel Park, schools, shopping, Conestoga College, the 401, and more. Photos have been virtually staged and taken prior to tenant moving in. (id:46441)
5799 Osprey Avenue
Niagara Falls, Ontario
BEAUTIFUL BUNGALOFT BACKING ONTO FOREST WITH 2400 SQ FT OF TOTAL LIVABLE SPACE! Located in a quiet and desirable neighbourhood of Niagara Falls, this home is filled with natural light, thanks to five skylights and large windows throughout. The well-designed floor plan features 2 spacious bedrooms, 3.5 bathrooms, and a thoughtfully laid-out open-concept living space. The heart of the home is the kitchen, which boasts a large island, perfect for meal prep or casual gatherings. It seamlessly flows into the living and dining areas, making this home an entertainer's dream. The main floor primary bedroom offers a peaceful retreat and is complemented by a luxurious 4-piece ensuite, providing a spa-like experience. Upstairs, you'll find a loft area with an office that overlooks the main floor, offering a quiet space to work or unwind while enjoying the view of the open living area below. The living room offers a garden door walkout to a composite deck terrace, complete with sleek glass aluminum handrails, perfect for outdoor dining or relaxing. Step outside and enjoy the beautifully landscaped gardens that surround the home, adding vibrant colour and curb appeal. The backyard offers serene wooden views, creating a peaceful and private retreat. The professionally finished basement includes a cozy gas fireplace stove and walkout access to a patio, ideal for entertaining or quiet evenings at home. Additional highlights include vaulted ceilings, an east-west orientation that provides ideal sun exposure, and a forest-facing backyard that adds privacy and tranquillity. This home is move-in ready and perfect for those seeking peace, space, and comfort, all within close proximity to amenities, parks, and highway access. (id:46441)
240 Cameron Street N
Kitchener, Ontario
When the quality of yesteryear craftsmen mix with modern day convenience, you get...240 Cameron St. North in Kitchener. A classic Schnarr built home that has been skillfully enhanced over time. This is your chance to own an East Ward home that sits among mature, tree lined streets and is moments away from...everything! Walking distance to The Aud, schools, churches, a leash free dog park, and a thriving Downtown giving you arts, libraries and fine dining! This home truly has something for everyone, from the HUGE finished attic retreat to the lower-level theatre room, complete with projector, screen and cozy fireplace! The main floor has a formal dining & living room with crown moulding, a gorgeous fireplace with original mantel PLUS an updated kitchen, den/office, main floor washroom and a custom-built bar/coffee station with walk-out to the deck, perfect for entertaining. The chef's delight kitchen shines with a centre island, custom cabinetry, a double door pantry, Tuscan style backsplash & a new gas oven/stove. Walkout to your upgraded pressure treated deck with sunken hot tub, perfect for those long, cold winter nights! The second floor offers 3 bedrooms, including a master bedroom with a huge walk-in closet & 3-piece ensuite, a 2nd large bedroom, 4 piece bath and a 3rd bedroom with a walkout to an upper deck overlooking your large private fenced yard. The attic can be a 4th bedroom, studio, family room or nanny/guest suite, and is finished with tongue & groove cedar sloped ceiling and original pine flooring. The finished lower level gives you an amazing amount of storage, a 4th bathroom, laundry room and theatre room. You will love the charm of the original gumwood trim, French doors with etched glass panels & the beautiful original oak hardwood floors! Other extras include a laundry chute, a built-in spice cabinet, new broadloom on the stairwell/landing, Coleman furnace in 2019, new roof in 2018 & A/C in 2010. Book your appointment today! Don't miss out! (id:46441)
1254 Treeland Street
Burlington, Ontario
Welcome to this lovely semi-detached home, offering 1,599 square feet of total living space in one of South Burlington’s most desirable and family-friendly neighbourhoods. Perfectly situated just steps from schools, parks, community amenities, and everyday conveniences, this home is designed with comfort and practicality in mind, making it an ideal choice for new and growing families alike. From the moment you arrive, the charm is evident with a long driveway, perennial gardens, and an aggregate walkway that lead you to the welcoming front entrance. Inside, the main level boasts an open and functional layout, ideal for family living and entertaining. A spacious living room filled with natural light through a large bay window flows seamlessly into the eat-in kitchen and dining area. With ample cabinetry and direct access to the rear yard, the kitchen is the heart of the home and a wonderful space for gathering. Upstairs, the primary bedroom is a bright and comfortable retreat with hardwood flooring. The upgraded 4-piece bathroom offers a modern tile shower, while three additional well-sized bedrooms provide plenty of space for children, guests, or a home office. The lower level adds even more value with a spacious rec room, adaptable for a playroom, media space, or fitness area. There’s room for everyone to spread out and enjoy. Outside, the fully fenced backyard is a private oasis for family enjoyment. An interlock stone patio sets the stage for barbecues and summer evenings, while ample green space provides room for kids or pets to play. A shed offers practical storage, and garden beds allow you to add your own touch. Blending charm, function, and convenience, this home presents an exceptional opportunity for families looking to plant roots in Burlington, in a neighbourhood where community, comfort, and everyday ease come together seamlessly. (id:46441)
1580 Woodeden Drive
Mississauga, Ontario
This spacious 4+1 bedroom, 2+2 bathroom home offers the perfect blend of comfort and function in one of Mississauga’s most sought-after neighbourhoods. Step inside to an excellent floor plan designed for both family living and entertaining. The main level features a bright family room, ideal for gatherings, with a cozy gas fireplace to create warmth and charm throughout the seasons. Upstairs, the primary suite is a private retreat complete with its own ensuite bathroom, providing the perfect escape at the end of the day. The finished lower level includes an additional bedroom, recreation space, and a convenient second powder room — ideal for guests, a home office, or multigenerational living. Irrigation throughout the property will keep your lawn and gardens in pristine shape. Outside your door, you’re just steps to Woodeden Park, where you can enjoy tennis courts, green space, and family-friendly recreation. The home also offers easy access to major highways, making commuting and city connections seamless. Located in prestigious Lorne Park, this home offers proximity to top-ranked schools, scenic parks, Lake Ontario, shopping, and more. (id:46441)
1085 Queens Boulevard Unit# 6
Kitchener, Ontario
Stunning, fully updated from top to bottom & carpet free. This spacious townhouse offers style and comfort in a secluded setting, adjacent to beautiful Lakeside Park with paved trails. Gorgeous refinished hardwood flooring (2025) throughout the unit. A modern kitchen with granite counters, ample cabinets, updated appliances, large window, and convenient in-kitchen laundry. The dining area overlooks a bright living room with patio doors to upper and lower decks, leading to a secluded, fully fenced backyard with custom gardens, a private outdoor retreat with views of Lakeside Park. Upstairs offers 3 bedrooms, including a generous primary with 3 closets, plus an updated bathroom with modern vanity and new faucet and shower head. The finished lower level includes a versatile rec room and powder room. Perfect for a home gym, office, or media space with walk out to the attached updated garage. Located in a sought-after complex adjacent to Lakeside Park, trails, and playgrounds. Just steps to St. Mary’s Hospital, walking distance to Victoria Park, downtown, close to Belmont Village, shopping, dining, schools and public transit. Don’t miss this rare opportunity to own a beautifully updated home with a private garden oasis in the city! Book your showing today. (id:46441)
176 Laurier Avenue
Hamilton, Ontario
Located in one of Hamilton Mountain’s most sought-after pockets with steps to Buchanan Park, this property offers incredible potential. Surrounded by some of the city’s top educational institutions — including Mohawk College, Hillfield Strathallan College, Westmount Secondary, Buchanan Park Elementary and Monseigneur-De-Laval Elementary (French Immersion) — it’s perfectly positioned for long-term value. With just minutes to the Linc, Hwy 403, public transit, shopping centres, and the newly built St. Joseph’s Healthcare campus, this home is brimming with opportunity and ready for your vision. Whether you’re investing, renovating, or planning for the future, the location truly checks all the boxes. (id:46441)
26 Parkshore Place
Carlisle, Ontario
Timeless elegance awaits in the heart of Carlisle. This extraordinary estate blends refined sophistication with European charm, offering a lifestyle defined by comfort, craftsmanship, and distinction. From the moment you enter, you're greeted by soaring ceilings, rich stone accents, and a stunning great room with intricate beamed detailing. The chef’s kitchen exudes traditional warmth, featuring top-of-the-line built-in appliances and thoughtful design for both everyday living and entertaining.At the heart of the home lies a vast Betz indoor pool and spa, framed by expansive windows that invite natural light and showcase serene views. The main floor also includes a tranquil primary suite oasis, designed for ultimate relaxation. Upstairs, four generously sized bedrooms are complemented by three full ensuites and a convenient laundry room, offering space and privacy for family and guests alike. The grand custom staircase leads to a fully finished lower level, complete with a kitchenette, wine tasting room, spacious recreation area, a fabulous gym, a three-piece bath, and an additional bedroom or flexible living space. Set on a breathtaking two-acre property surrounded by mature trees, this home offers a private composite deck perfect for enjoying morning coffee or evening cocktails in peaceful seclusion. A heated four-car garage adds practicality and luxury to the package. This is more than a home—it’s a true cottage alternative, combining rural tranquillity with refined living. Let’s get you home! (id:46441)
232 Elm Street Unit# 17
St. Thomas, Ontario
Newly Renovated 1-Bedroom Suites at 232 Elm Street, St. Thomas Modern Comfort. Natural Beauty. Unbeatable Convenience. Welcome to 232 Elm Street — a thoughtfully renovated residential community offering stylish 1-bedroom suites designed with your lifestyle in mind. Whether you’re a young professional, hospital staff, or looking to downsize, you’ll find the perfect balance of comfort, function, and location here. Spacious, newly renovated 1-bedroom layouts. In-suite laundry for modern convenience. Generous in-unit storage. Pet-friendly – your furry friends are welcome! Air conditioning for year-round comfort. Parking available. High-speed pure fibre internet available throughout the building (no setup fees, no rental equipment hassles) Safety & Security: Closed circuit camera security inside common areas and around the building exterior. Location Highlights: 10 minutes to Port Stanley Beach Just a 10-minute walk to Pinafore Park & Lake Margaret – perfect for scenic trails and lakeside views. Close to St. Thomas Elgin General Hospital, schools, shopping, and local restaurants (id:46441)
232 Elm Street Unit# 13
St. Thomas, Ontario
Newly Renovated 1-Bedroom Suites at 232 Elm Street, St. Thomas Modern Comfort. Natural Beauty. Unbeatable Convenience. Welcome to 232 Elm Street a thoughtfully renovated residential community offering stylish 1-bedroom suites designed with your lifestyle in mind. Whether youre a young professional, hospital staff, or looking to downsize, youll find the perfect balance of comfort, function, and location here. Spacious, newly renovated 1-bedroom layouts. In-suite laundry for modern convenience. Generous in-unit storage. Pet-friendly your furry friends are welcome! Air conditioning for year-round comfort. Parking available. High-speed pure fibre internet available throughout the building (no setup fees, no rental equipment hassles) Safety & Security: Closed circuit camera security inside common areas and around the building exterior. Location Highlights: 10 minutes to Port Stanley Beach Just a 10-minute walk to Pinafore Park & Lake Margaret perfect for scenic trails and lakeside views. Close to St. Thomas Elgin General Hospital, schools, shopping, and local restaurants (id:46441)

