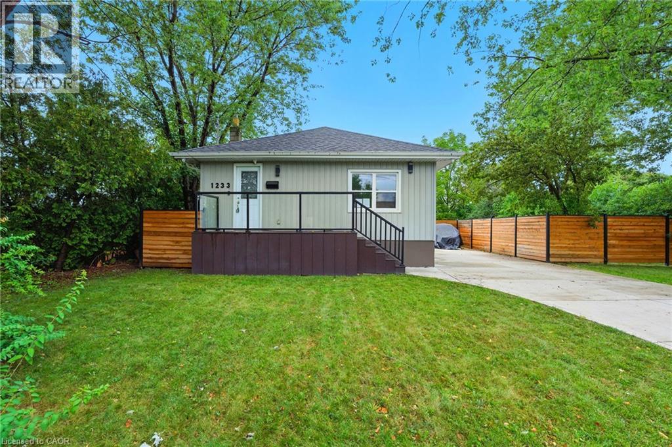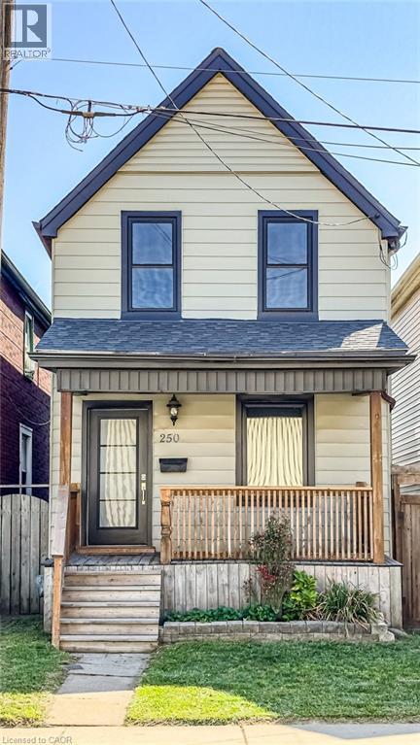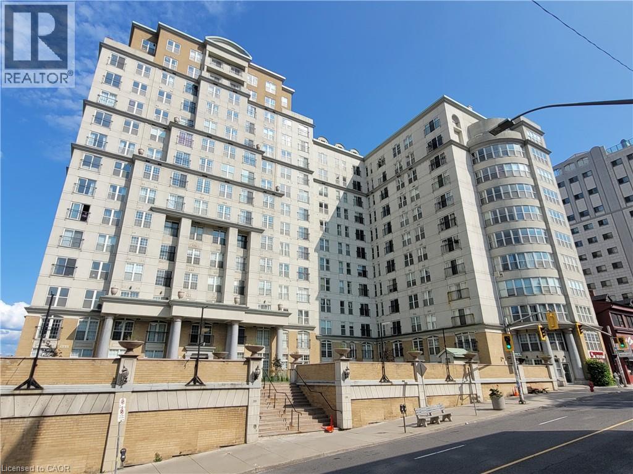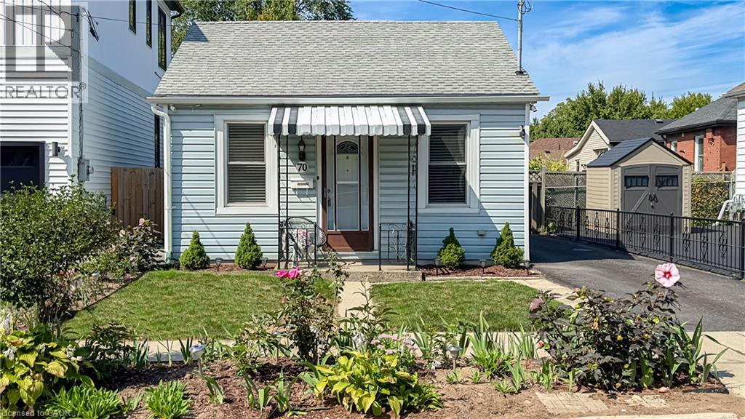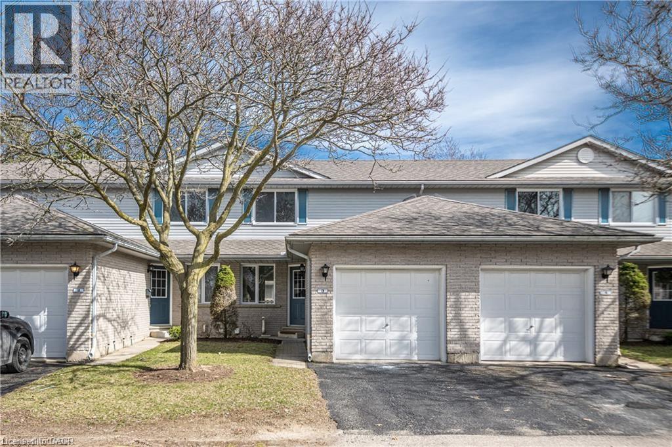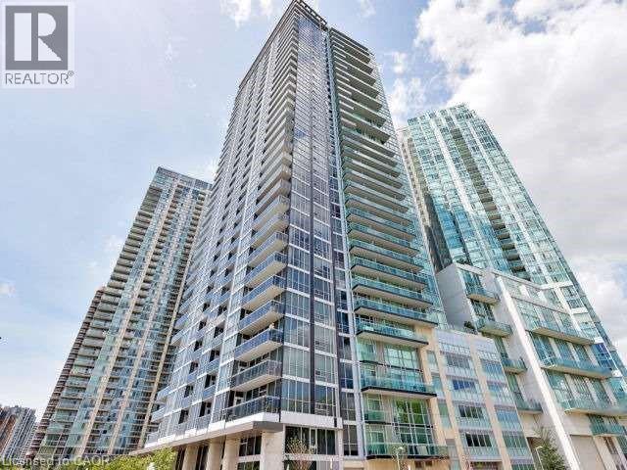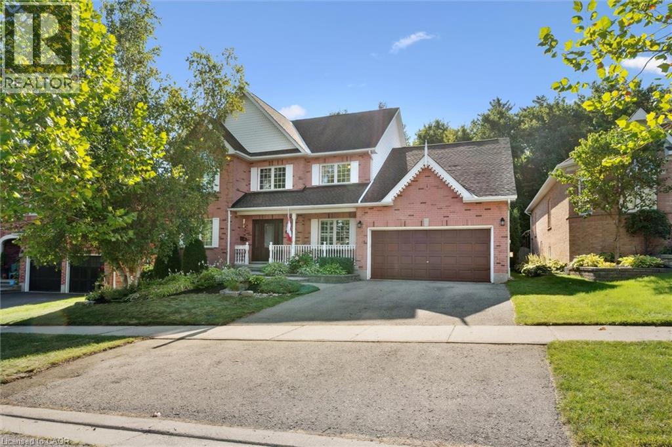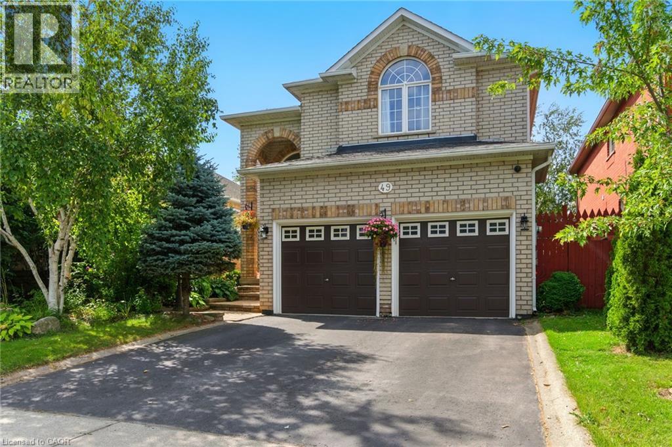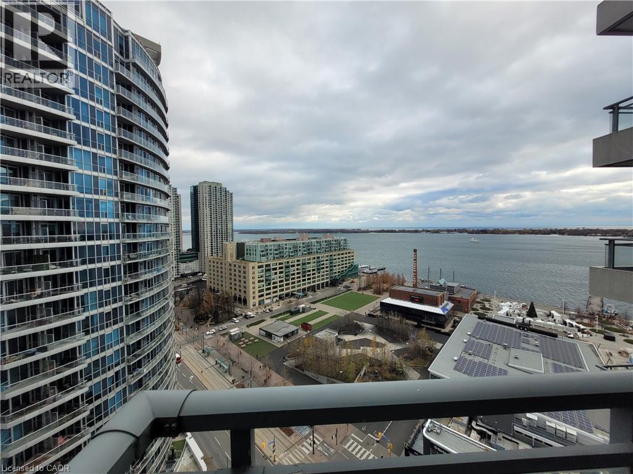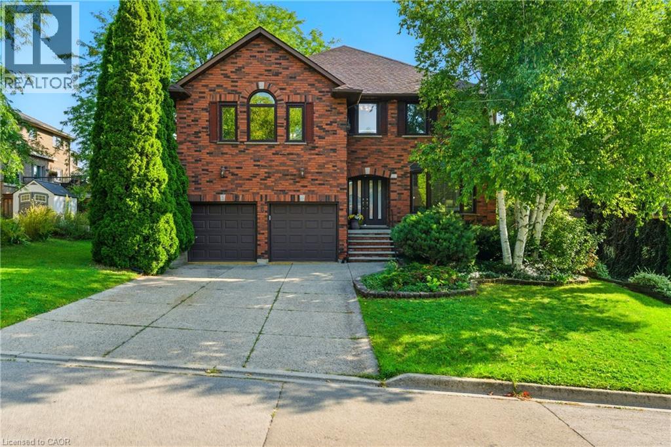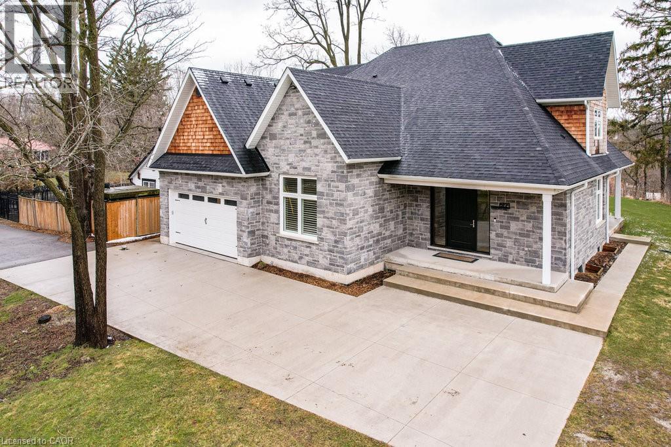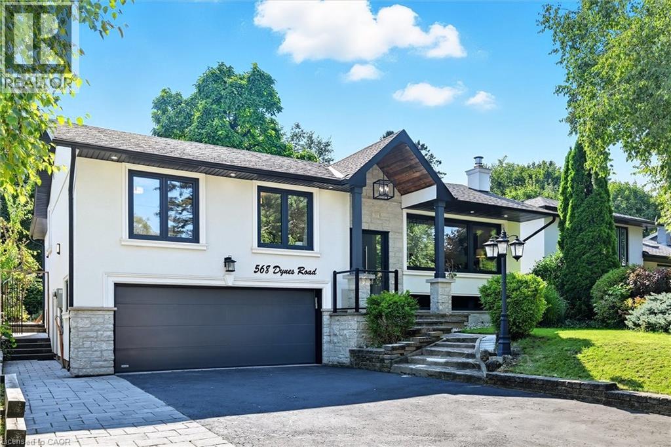1233 Coric Avenue
Burlington, Ontario
Charming bungalow with 2+1 bedrooms and 2 bathrooms, located on a no-through street in the desirable Plains neighbourhood! Enjoy parking for 3 vehicles, a welcoming front porch, and access to Leighland Park with tennis courts and more just steps away. The foyer with a double coat closet opens into a spacious living room with a large window that fills the space with natural light. The eat-in kitchen is thoughtfully designed with modern finishes, abundant cabinetry and counter space, a large centre island, and a chic herringbone style backsplash. The primary bedroom is generously sized and offers a walk-out to the backyard deck, the perfect spot for morning coffee, while a second bedroom and stylish 4-piece bathroom complete the main level. The basement features a large recreation area, a third bedroom, another 4-piece bathroom, and a spacious storage room with convenient backyard access. Surrounded by mature trees, the backyard offers plenty of green space and an elevated deck for outdoor enjoyment. Close to all amenities, schools, parks, trails, and more, this home also provides easy access to downtown Burlington, the Lake Ontario waterfront, public transit including Burlington GO Station, and highways 403, 407, 6, and the QEW. Your next home awaits! (id:46441)
250 Avondale Street
Hamilton, Ontario
Stunning turn-key detached home just a 10min walk from Hamilton Stadium! Meticulously designed and updated with timeless elegance and attention to detail throughout, over 1000sqf of living space tailored for comfort, versatility, and effortless entertaining. Inside, you'll find a spacious open-concept living space featuring a fireplace. The kitchen boasts updated matching stainless-steel appliances, featuring a smart oven with AirFry, bread proofing, and dehydrating settings. Upstairs you'll find an expansive primary bedroom, a large second bedroom, and a completely updated bathroom. Step outside onto your spacious covered deck, ideal for year-round enjoyment. The fully fenced in private yard with lots of low maintenance vegetation provides seclusion and privacy, perfect for kids and fur-babies. Highlights include: NEW roof, NEW windows and doors, NEW high-quality luxury vinyl throughout, NEW AC and furnace, NEW light fixtures, NEW fireplace, NEW bathroom vanities, matching updated kitchen appliances, refurbished deck, updated bathrooms, lots of storage space in the basement. Everything you've been looking for, at a price you can afford! (id:46441)
135 James Street Unit# 214
Hamilton, Ontario
Large 2 bedroom 2 bathroom condo at the prestigious Chateau Royal Building, located just a few steps from the GO station, the Agusta St night life, parks, shopping, downtown, St Josephs Hospital and more! Located conveniently on the 2nd floor and very close to the side entrance, just skip the lobby if you wish! The unit features an open concept living space, granite countertops in kitchen and baths, large master bedroom with ensuite bathroom, in-suite laundry and large bright west facing windows. The building features 24 hour concierge, gym, rooftop terrace and private rear and front yards. An excellent place to call home! Don't miss out! (id:46441)
70 Poulette Street
Hamilton, Ontario
Picture Perfect on Poulette. This super sweet century cottage is perfect for first time buyers, downsizers, those looking for easy one floor living, or an amazing condo alternative, in an ideal Locke St. location. Built in 1890 this charming home has been lovingly maintained by the same family for over 30 years and features approx. 931 sq ft of cozy, well-kept living space featuring 3 bedrooms, an open concept living and dining area, a spacious kitchen with main floor laundry, and 4-piece bath. Set on a deep lush long 33 x 114 ft lot this property also presents an amazing development opportunity with a ton of potential for expansion plus 2 car parking. Well maintained and updated over the years to include new furnace & A/C (2017) windows & doors (2016) roof sheathing & shingles (2015) attic insulation (2005). Grab your morning coffee at Starbucks just around the corner or explore the shops, restaurants, and amenities on Locke St S. Walk to schools, parks, churches, trails, the dog park and community garden down the street, plus just minutes to St. Joseph and McMaster hospitals, Chedoke Golf Course, the downtown core, public transit and easy 403 access make this an ideal location for those looking to enjoy living in this vibrant Kirkendall neighbourhood. RSA (id:46441)
415 Kingscourt Drive Unit# 3
Waterloo, Ontario
** Available immediately $2700/ month plus utilities!!!** Welcome to this fully renovated townhouse, Located in a quiet area, 2 bedrooms and 2 bathrooms, along with an inviting eat-in kitchen, spacious living room, a single attached garage with seamless inside access, a master bedroom with a large walk-in closet, and proximity to all your essential amenities. New Vinyl Flooring, New Kitchen countertop, New Bathroom and more. walking distance to Conestoga Mall, and every shopping area, restaurant, the Bus and Train station, and all your daily conveniences. Landlord will not consider pets. (id:46441)
223 Webb Drive Unit# 908
Mississauga, Ontario
Sought after building! Walking distance to Square One, Library, Bus Terminal, Restaurants, YMCA / Gyms, Living Arts, Sheridan College & more.Bright beautiful unit. High ceilings; open concept floor plan, granite countertops, frosted sliding door to bedroom. Easily accessible underground parking; In suite laundry. Amazing amenities! Upgraded kitchen cabinets, stainless steel stove, stainless steel fridge, stainless steel dishwasher, Stainless Steel Over-The-Range Microwave, Washer & Dryer. Balcony open to quiet street and courtyard garden. Freshly painted. (id:46441)
114 Windrush Trail
Kitchener, Ontario
Welcome to 114 Windrush Trail, a truly exceptional family home in the highly sought-after Wyldwood enclave of Doon in Kitchener. Tucked away in this picturesque area, this residence has been lovingly maintained by the same family for over 23 years & is now ready for it's next chapter-offering a perfect place for new owners to create lifelong memories.The moment you arrive, the curb appeal is undeniable. A charming front porch sets a warm & inviting tone, leading you into a spacious foyer designed to welcome even the busiest of families.The main floor offers thoughtful flexibility, including a den ideal for working from home or studying.For formal occasions, the open liv/dining rooms provide an elegant setting, while everyday life centers around the renovated Chervan Kitchen-a true showstopper with timeless cabinetry, quartz countertops, a custom hood fan, high end appliances including gas range, and a breakfast bar with built in wine fridge. A cozy dinette and a sun filled family room with vaulted ceiling, gas f/p and a wall of windows make this the heart of the home. Upstairs, discover 4 full bedrooms, including the primary suite with a walk in closet & newer renovated 5 piece ensuite featuring a soaker tub, glass shower, & double vanity. The family bath is also fully renovated and is perfectly designed for busy mornings & bedtime routines.The lower level, expands your living space dramatically. A recroom with gas f/p & custom bar is perfect for gatherings. 2 more bedrms, bonus room & 3 piece bath make this ideal for teens or guest. Outside the backyard is nothing short of an oasis. On nearly 1/3 of an acre & 190 feet deep,you will enjoy unmatched privacy backing onto protected forest. Spend your summers by the pool and on the large deck or just relax in your private nature retreat. With its rare combination of location, updates & outdoor living space this property is truly move-in ready & unforgettable, a home where family traditions and cherished moments await. (id:46441)
49 Johnson Crescent
Georgetown, Ontario
Discover this beautifully maintained 2-storey Savoy Beaverbrook home offering over 2,300 sq. ft. of living space in one of Georgetown’s most desirable neighbourhoods. With 4 spacious bedrooms and 2.5 baths, this home boasts a bright, functional layout ideal for both family living and entertaining. The main floor features and open concept layout with convenient laundry, garage access, a cozy gas fireplace, and a stylish kitchen with quartz countertops, all freshly painted throughout for a move-in ready feel. Step outside to a private backyard complete with an automatic retractable awning, perfect for enjoying summer days and evenings. Tucked away on a quiet crescent, the home offers peace and privacy while being just minutes from top-rated schools, lush parks, golf courses, vibrant shopping centres, and GO Transit. Lovingly cared for by its original owners, it reflects pride of ownership at every turn. Furnace, AC, Hot water tank, Reverse Osmosis, Water Softener are owned. (id:46441)
228 Queens Quay W Unit# 2203
Toronto, Ontario
Live by the lake in this stunning luxury condo! Bright and spacious 1+1 suite (approx. 890 sq. ft.) featuring soaring 9-ft ceilings, hardwood floors, and two private balconies with breathtaking lake and city views. The open-concept living and dining area offers an elegant space for entertaining, complemented by two full baths. The large den with a custom closet is perfect as a second bedroom, ideal for professionals or students seeking extra flexibility. The primary suite boasts a 4-piece ensuite and walkout to the balcony. Includes parking. Steps to waterfront trails, transit, dining, and all downtown conveniences. (id:46441)
6 Renata Court
Hamilton, Ontario
Custom-Built 5 Bedroom Home in Prestigious Coote’s Paradise! Welcome to this stunning all-brick 3,588sqft home, situated in one of Dundas’s most desirable neighborhoods. Impeccably cared for by the original owners for 35 years, this home combines timeless quality, thoughtful design & unique features. The bright and spacious main level boasts large principal rooms, including a living rm, dining rm, family rm w/ gas fireplace, office, kitchen w/ breakfast nook, main-level laundry & 2pc bath. Gleaming hardwood floors & ceramic tile flow throughout. Solid oak staircase leads to the second level, highlighted by an oversized primary suite w/ 6pc ensuite, walk-in closet & walk-out balcony. Three additional spacious bdrms, 4pc bath & versatile oversized room w/ its own 3pc ensuite, fireplace, hardwood floors & wet bar provide endless options – perfect as 5th bdrm, games rm, entertainment lounge, in-law suite, or nanny’s quarters. Partially finished basement w/ rough-in bath offers a blank canvas for your personal needs. Set on generous 62 x 105 lot, the private backyard features 19 x 21 deck, mature trees & sprinkler system. The double-wide aggregate drive & double garage add curb appeal & convenience. Updates over the years include roof, furnace, AC, windows, electrical & more. Unbeatable location w/ nearby trails to Webster & Tews Falls, Dundas Valley Conservation Park, minutes to quaint Dundas shops, restaurants, schools & McMaster University. A truly one-of-a-kind home! (id:46441)
6121 Guelph Line
Burlington, Ontario
Incredible home backing onto Lowville Park. Walk out your front door to trails and paths, wandering down to Bronte creek. Country living with access to the 401 and 407 . Seven minutes north of hwy 5 Burlington, schools and shopping a short drive away. This home has many features, main floor master, 2 stairways to the basement, separate apartment or in-law suite, 2 huge cold cellars, beautiful Laundry room and large family room. Outside features a wrap around porch with 2 sided gas fireplace. Front entrance has a oversized front door and covered porch, large front steps to concrete driveway. A must see !! Luxury Certified. (id:46441)
568 Dynes Road
Burlington, Ontario
Professionally designed European inspired raised bungalow. Over 3700 sf of living space with 5 bedrooms, 4 baths, 2 kitchens, 2 laundry rooms, and a separate entrance on the lower level with above grade windows. Perfect for large families, in-law potential in lower level. With a large mature lot, and a modern stone and stucco exterior this home grabs attention immediately. Step inside to your gorgeous modern kitchen with skylights, oversized island with counter-top range, quartz c-top, vaulted ceilings & breakfast bar. This is the heart of the home with venetian plaster fireplace, large warm family room & two juliette glass balconies. Massive master retreat with 6 pc ensuite and walk-out sun-deck. Perfect place to enjoy a coffee. Designer baths throughout. Move in and enjoy. Double garage with ample parking for large families. Great neighbourhood close to schools, public transit, highway access, all amenities and parks. (id:46441)

