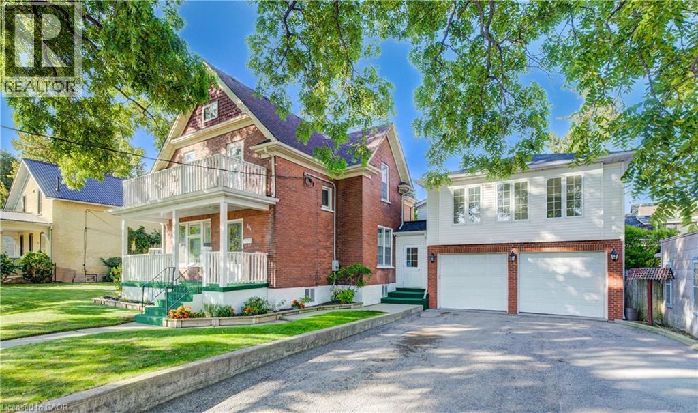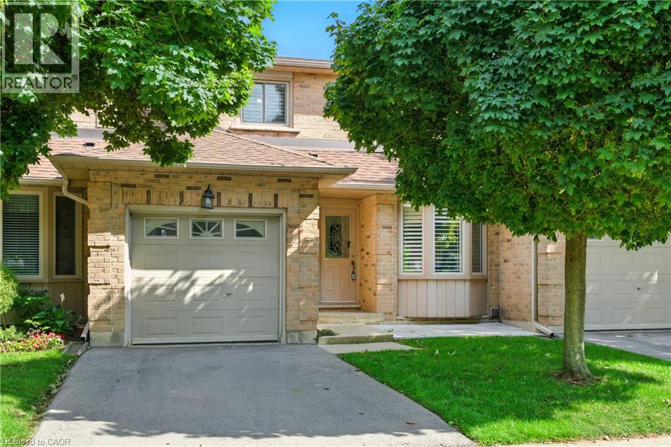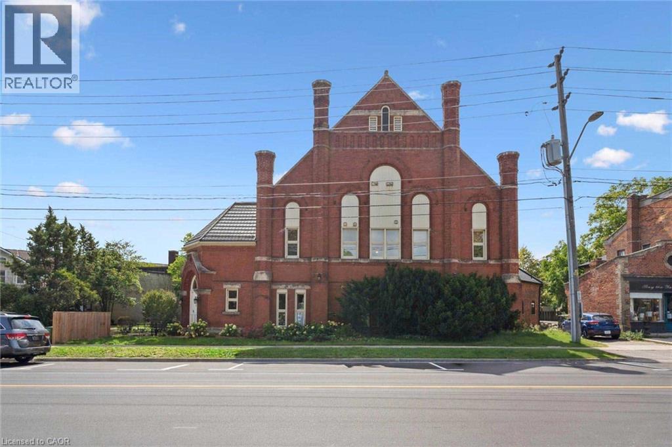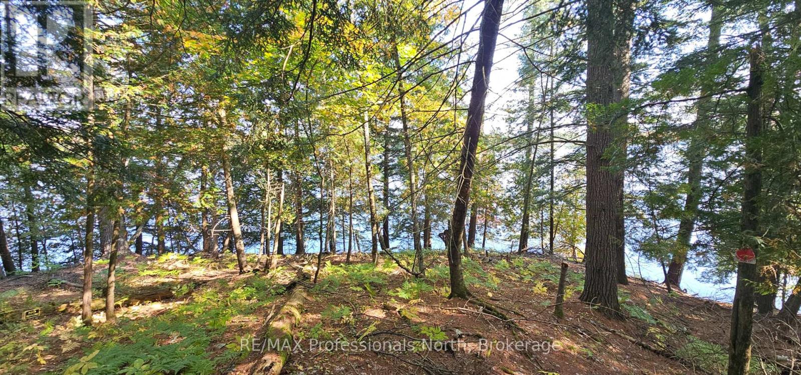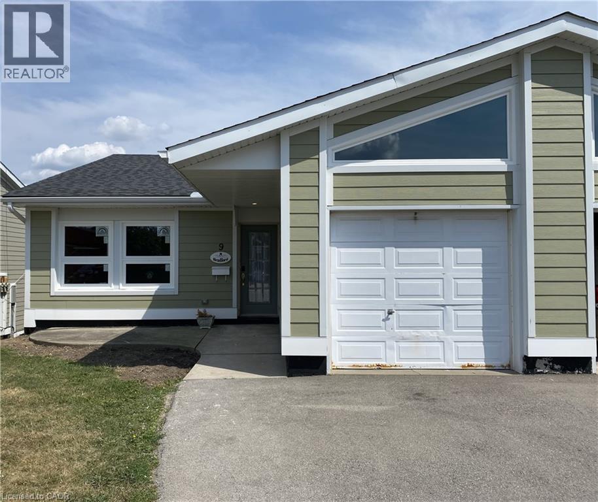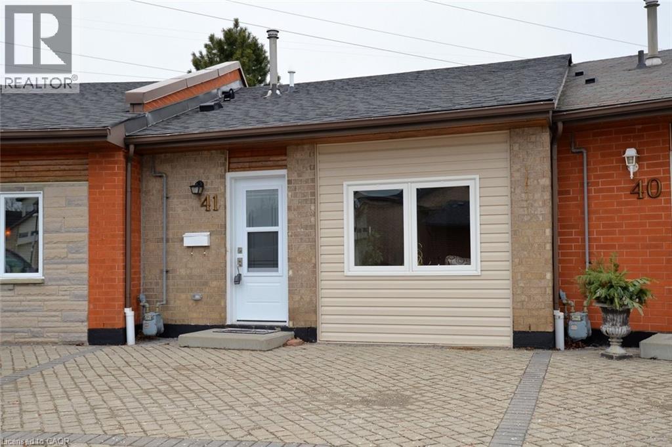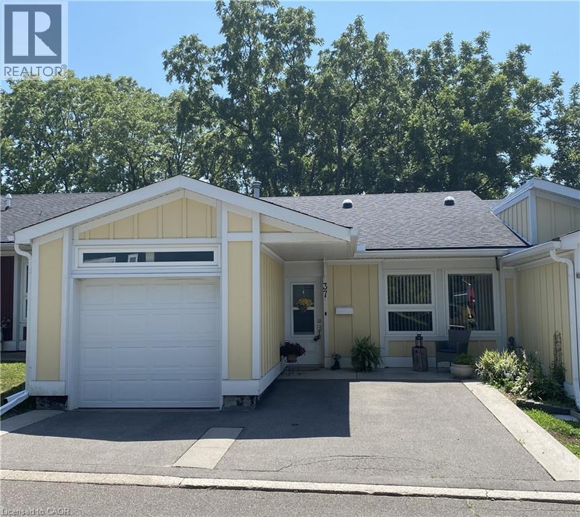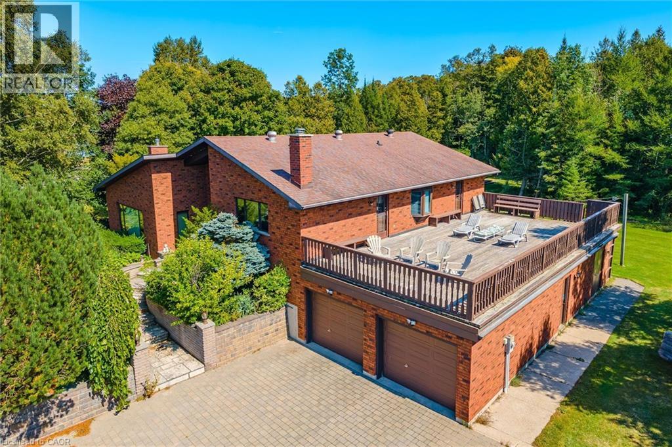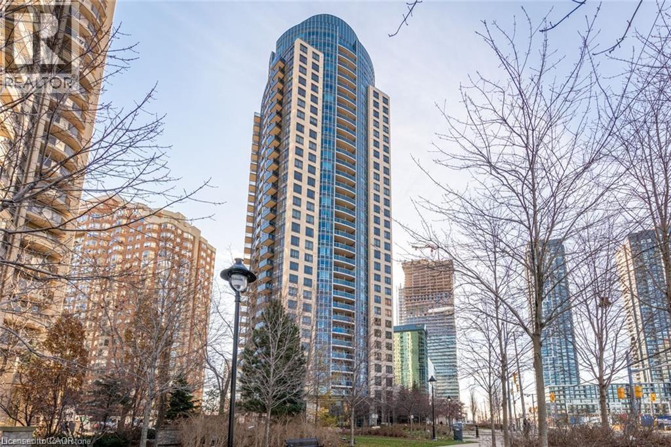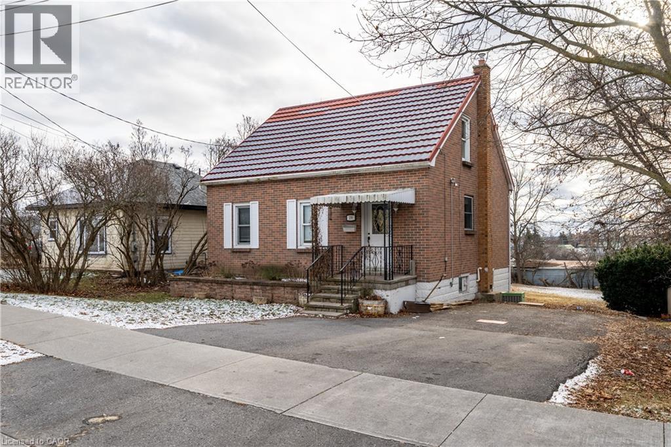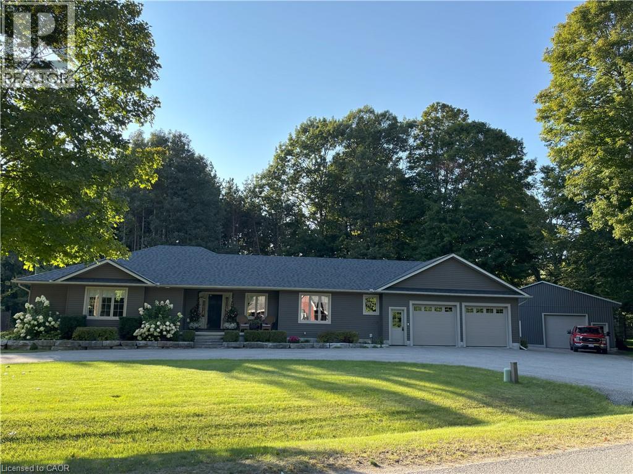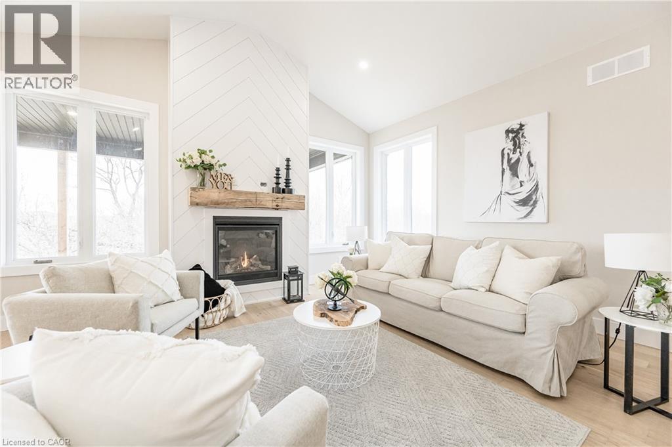44 Walter Street
Kitchener, Ontario
CALLING OUT ALL SAAVY INVESTORS & MULTI GENERATION FAMILYS AS WELL AS VALUE SEEKERS! This stately 3000+ finished square feet home has been lovingly cared for by its current owners for 35+ years! Situated on a large 66' X 160' lot in the downtown vibrant core 44 Walter stands out amongst the others. The unique and drawing features of this Majestic century home include: 1. Parking for up to 7 vehicles with the garage! 2. Large, peaceful front porch perfect for relaxing after a long day. 3. 4 full bedrooms within the main home for all of your family. 4. A finished rec room with an extra bedroom for additional family. 5. An oversized garage with extra storage or workshop space! 6. An upper loft above the garage complete with 2 bedrooms, living area, future kitchen and bath. 7. Private back yard retreat so hard to find in the downtown core. 8. Separate family, dining and living rooms on the main floor of the home. 9. Close proximity to great shops, restaurants, TRANSIT, trails and Grand River Hospital all within mere steps of your doorstep. 10. Potential for extra income $$$ (id:46441)
800 Upper Paradise Road Unit# 40
Hamilton, Ontario
Welcome to 800 Upper Paradise Road, Unit 40 — located on Hamilton’s highly sought-after West Mountain! This well-maintained 2-storey townhome offers 3 bedrooms, 2 bathrooms, and a single-car garage with inside entry, including direct access to your private backyard. Enjoy peace of mind with recent updates including a furnace and AC (2020), a beautifully updated kitchen (2023) with newer stove and dishwasher, and California shutters throughout. Potlights on the main level and in the basement create a bright, modern feel. Additional features include a convenient natural gas BBQ hookup and a brand new washer/dryer (2025) with Bluetooth start option. An excellent opportunity for first-time buyers, downsizers, or investors — all just steps to schools, public transit, shopping, and only minutes to restaurants and major highway access. (id:46441)
200 Woolwich Street Unit# 204
Guelph, Ontario
Discover 204–200 Woolwich St—one of Guelph’s most exclusive residential offerings! Bi-level 2-bdrm loft is part of St. Paul’s Cathedral, majestic 1908 church restored into boutique collection of just 7 architecturally significant condos. Inside the home effortlessly blends historic charm W/modern finishes all set in the city’s most walkable & vibrant downtown. With so few residences sharing the space the building offers a uniquely peaceful atmosphere rarely found in urban living. 10ft ceilings, solid hardwood & east-facing windows allow natural light to illuminate every architectural detail. Living area feels impressive—rare for a condo & ideal for entertaining or quiet reflection. Thick original brick walls insulate against city sounds creating peaceful retreat above the buzz of downtown. Kitchen W/white cabinetry, quartz counters, tile backsplash & new S/S appliances. Dining area offers space for morning coffee & hosting friends. 2pc bath completes this level. Upstairs are 2 bdrms W/dbl closets & skylights. 4pc bath W/large vanity & shower/tub. In-suite laundry W/newer washer & dryer. Unlike typical condo layouts this 2-storey design offers clear separation between living & sleeping areas—ideal for professionals working from home, couples W/different schedules or anyone who values privacy & function. Freshly painted & equipped W/3yr old HWT the unit is turn-key W/nothing left to do but move in & enjoy. Outside courtyard provides enchanting space for BBQs, beer or just a quiet evening under stars. There’s a dedicated parking space plus 2 shared spots for guests. Public transit is steps away. Steps to the city’s best cafés, bakeries, pubs, restaurants, library, GO & VIA Rail station & Farmer’s Market. For culture & community the River Run Centre, Bookshelf & Sleeman Centre are a few blocks away. Trails along the river are practically across the street. This isn’t just a home-it’s a conversation piece, sanctuary & rare chance to live inside a Guelph landmark! (id:46441)
416 Swallowdale Road
Huntsville (Brunel), Ontario
Envision waterfront living and hot summer days relaxing at the lake. Enjoy a short boat cruise from your dock to have a sunset dinner on your favourite patio. Located on prestigious Fairy Lake, this rare gem, with its private winding driveway is roughed in and cleared so can start enjoying the waterfront immediately. Boasting 250 feet of undisturbed natural shoreline in an old growth white pine forest, with an additional 66' road allowance buffer and a municipally owned 67 foot/.08 acre (+/-) parcel of shoreline to the west, your property offers breathtaking views, an abundance of sunshine, making this the ideal location to build your executive dream home or serene retreat. An 11 minute drive to downtown Huntsville, an array of restaurants, unique boutiques, and vibrant year-round entertainment awaits you. Huntsville has a well-equipped hospital, medical care and excellent schools. For nature enthusiasts, renowned Algonquin Provincial Park (30 mins), Arrowhead (15 mins), and Limberlost Forest & Wildlife Reserve (22 mins) each provide their unique hiking, snowshoeing and cross-country ski trails. Golf enthusiasts can select from prestigious Deerhurst and Mark O'Meara to spend memorable moments on the links. Snow Enthusiasts can enjoy skiing and snowboarding at Hidden Valley Ski Resort (9 mins). Alternatively, take advantage of the property's prime location on Fairy Lake to boat directly into downtown Huntsville. Fairy Lake connects to 3 other lakes (Peninsula, Vernon, Mary) offering over 40 miles of boating; each lake offering up their own unique topography and traits. Come for the day; stay for a lifetime! Book your personalized tour today! (id:46441)
9 Father Csilla Terrace
Hamilton, Ontario
Welcome to 9 Father Csilla Terrace, set within the highly sought-after gated community of St. Elizabeth Village! This delightful home will offer 2 bedrooms and 2 bathrooms, including a private ensuite, along with a bright eat-in kitchen, separate dining room, and an inviting living room that opens onto a raised deck overlooking the tranquil pond. A highlight of this property is the opportunity to renovate and personalize it to suit your style with a choice between two main-floor layout options. The lower level features a second bedroom, full bathroom, and a spacious recreation room with walk-out access to the patio, perfect for entertaining or relaxing. Enjoy all the Village amenities, including an indoor heated pool, fitness centre, saunas, golf simulator, and more, while exterior maintenance is completely taken care of for you! Property taxes, water, and all exterior maintenance are included in the monthly fees. *Room sizes based off of floor plan option 1* (id:46441)
41 Sister Kern Terrace
Hamilton, Ontario
Welcome to 41 Sister Kern, nestled in the highly desirable gated community of St. Elizabeth Village! This inviting home features 1 spacious Bedroom with a walk-in closet and private ensuite Bathroom, separate living and dining room areas, and a bright, well-appointed Kitchen, perfect for relaxed living or entertaining friends. Enjoy carpet-free flooring and the convenience of in-suite laundry/utility space. Take full advantage of the Village’s impressive amenities, including an indoor heated pool, fitness centre, saunas, golf simulator, and more. Condo fees cover property taxes, water, and all exterior maintenance. (id:46441)
37 Bishop Tonnos Way
Hamilton, Ontario
Welcome to 37 Bishop Tonnos offering 1,836 square feet of thoughtfully designed living space in the highly sought-after gated community of St. Elizabeth Village. This spacious home features 2 large bedrooms, each with its own walk-in closet and private ensuite, plus a versatile den that can serve as a third bedroom or home office. The open-concept main floor is ideal for entertaining, with a bright living/dining area that walks out to a private deck. The fully finished lower level offers a walk-out to the backyard, perfect for additional living space or guests. Carpet-free flooring, a utility room, and plenty of storage add to the home's functionality. Enjoy resort-style amenities including an indoor heated pool, gym, saunas, and golf simulator. Condo fees include property taxes, water, and all exterior maintenance. (id:46441)
74 Miramichi Bay Road
Port Elgin, Ontario
Welcome to Miramichi Bay Road Saugeen Shores! This magnificent side split home sits directly on Miramichi Bay, with panoramic views of Lake Huron from multiple sides. This home was built for entertaining with up to 5 bedrooms, multiple eating areas and outdoor spaces. The approximately one third of an acre property is beautifully landscaped with mature trees and perennials, interlock driveway with ample parking, concrete walk ways, steps and retaining walls. This home features an inviting two story front entry with large foyer open to a spacious vaulted great room, featuring a stunning wall to wall stone wood burning fireplace. This spectacular room is accented with custom wood beams, solid oak floors and other mill work. The formal dining room between the great room and kitchen allows for easy family gatherings in all seasons. The full kitchen includes an eating area that comfortably seats six and exits directly onto the large covered porch with panoramic lake views. This area has always been the heart of the home. The upper floor features three bedrooms and a large bathroom. One of the bedrooms features a kids bunky for sleepovers. The cozy lower level features a family room with wood stove and two guest bedrooms on ground level above grade, one with ensuite bath. There is a huge wood deck over the double garage with magnificent lake views where you can take in this area's renowned magical sunsets. This home was built to exacting standards, and is heavily insulated to survive the harshest weather to ensure you can enjoy living here year round. There are many trails to hike in the woods directly behind the home as well as the lake trail that runs along the shoreline directly in the front of the house. Port Elgin, Southampton, grocery, shopping, marina and community centres near by. Wonderful year round living. (id:46441)
330 Burnhamthorpe Road W Unit# 2402
Mississauga, Ontario
Open Concept Layout with a spectacular panoramic floor to ceiling windows design, giving you breathtaking views of the city! With 9Ft Ceilings, massive living room, executive kitchen, dining room, an open space and a walkout open balcony. The massive bedrooms both featuring their own full bath ensuites and walk-in closets. And a powder room for your guests. Truly feels like you are living in a 5-star hotel. Amenities Include 24Hr. Concierge, Security System, Indoor Pool, Virtual Golf, Guest Suites, Games Room, Party Room. Only steps away from Square One Shopping Mall, Sheridan College, public transit, YMCA, library And more. This executive penthouse is in one of the most highly sought-after neighbourhoods in the city, don’t miss this unique opportunity! (id:46441)
29 Donald Street
Belleville, Ontario
Welcome to this newly renovated three bedroom detached house in the heart of the city. This home is move-in ready, the flooring throughout has been updated in Nov 2024, the washroom was updated in Nov 2024. Prime location!! Surrounded by many shops, grocery stores (Metro and FreshCo), and easy access to public transportation + it's a 5 minute drive from Quinte Mall and the 401 HWY. Located 7 minutes away from Loyalist College, 7 minutes away from Belleville Harbour and the Prince Edward County bridge. Enjoy an extra large backyard with a large covered deck. (id:46441)
22 Gordon Road
Tiny, Ontario
Welcome to 22 Gordon Rd, Wyevale, in desirable Tiny Township, just minutes from Georgian Bay beaches. From the moment you arrive, the curb appeal is undeniable, a meticulously landscaped front yard, an attached garage, and a detached heated shop. Step inside to discover a thoughtfully designed home featuring a legal secondary suite, ideal for multi-generational living, or rental income potential. The main home offers 1, 900 sq ft, while the secondary unit adds an additional 962 sq ft of living space. Both units showcase open-concept layouts with custom-framed cabinetry and expansive 7’ kitchen islands. The home offers 5 bedrooms, 4 full bathrooms, and a finished basement with an additional 962 sq ft of versatile open space. Located within walking distance to local schools and trails, and just 15 mins. to Wasaga Beach and Midland for shopping. Whether you're upsizing, downsizing, or embracing multi-generational living, 22 Gordon Rd is the total package. (id:46441)
43 Coulter Street
Milverton, Ontario
Proudly built by Caiden-Keller Homes Inc., this luxurious bungalow blends timeless elegance with modern comfort. This luxurious home features an open and airy design with 4 spacious bedrooms and 3 beautifully appointed bathrooms. The primary suite is a true retreat, complete with a large ensuite showcasing a stand-up shower, dual vanity, and stand-alone tub. The other bedrooms are generously sized and filled with natural light, offering comfort and tranquility. An oversized living room anchored by a natural gas fireplace creates the perfect gathering space. The eat-in kitchen is designed for both style and function, highlighted by floor-to-ceiling cabinetry and an oversized island—ideal for entertaining or family meals. With fully customizable options, you can tailor every detail to your exact taste, from finishes to layouts, with the opportunity to upgrade to premium features. Multiple floor plans are available, offering a range of square footage to meet your lifestyle. Photos shown are from previous model homes and may include standard and upgraded finishes. Room dimensions may vary based on your personalized plan. Don’t miss the chance to make this stunning bungalow your forever home! (id:46441)

