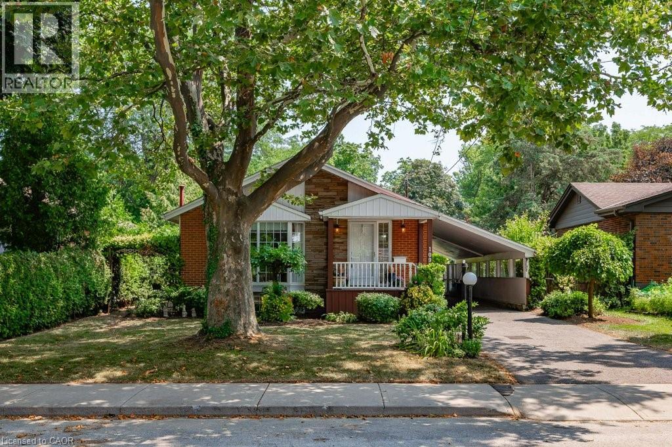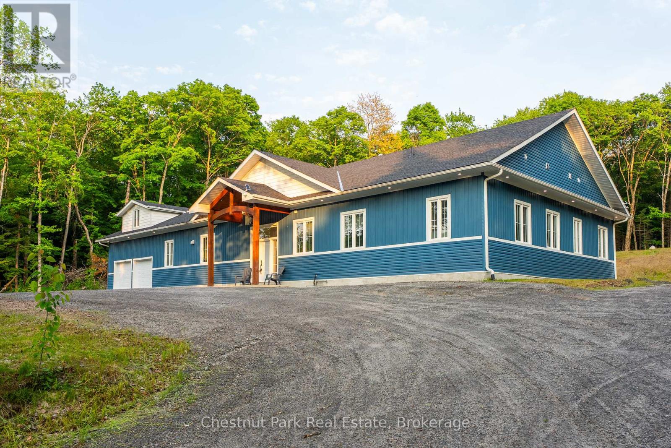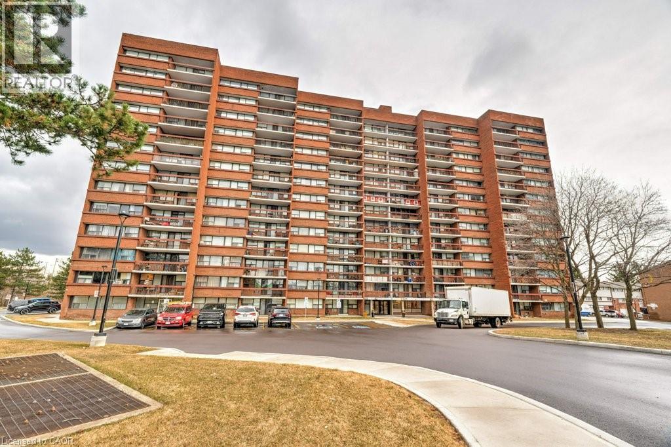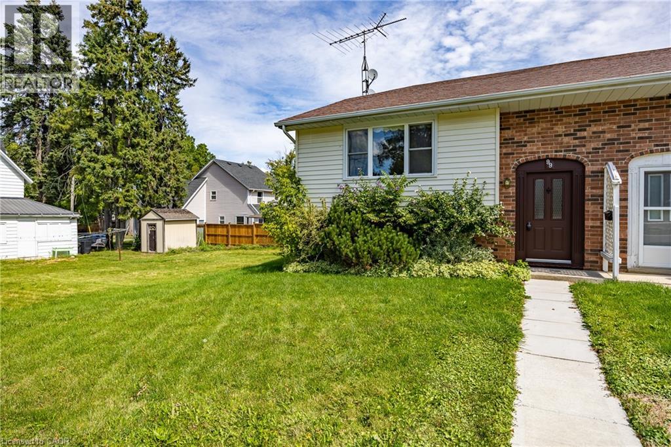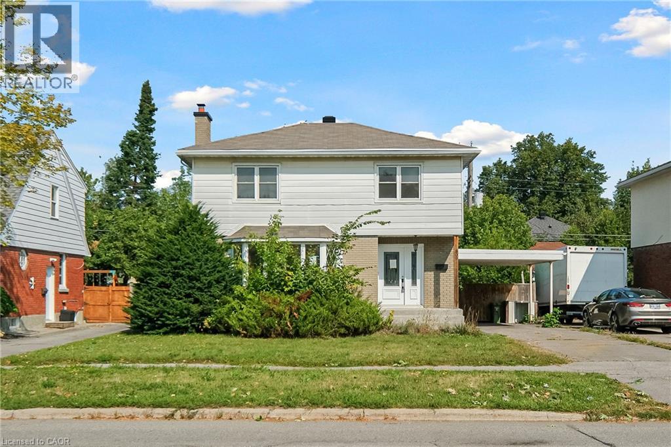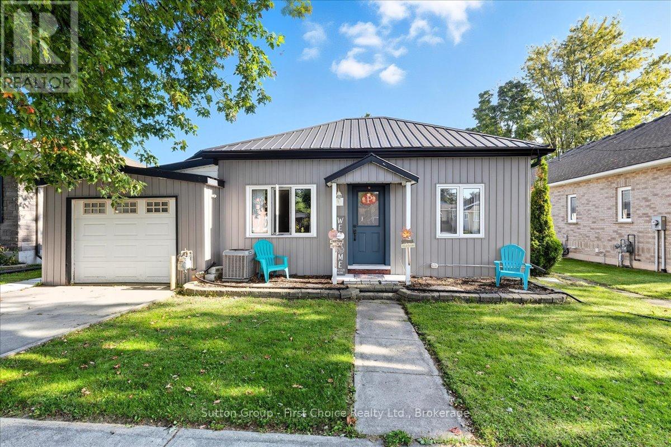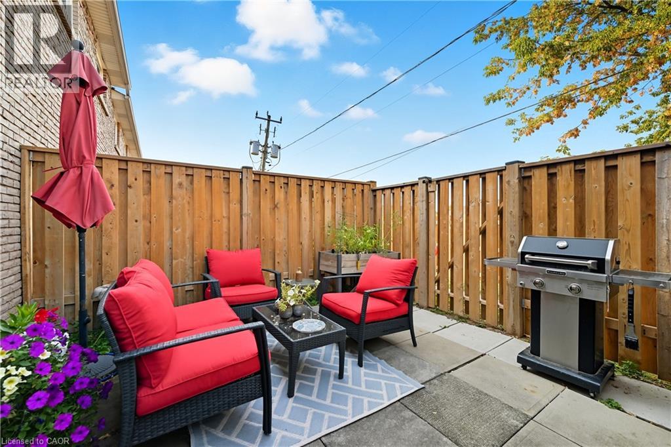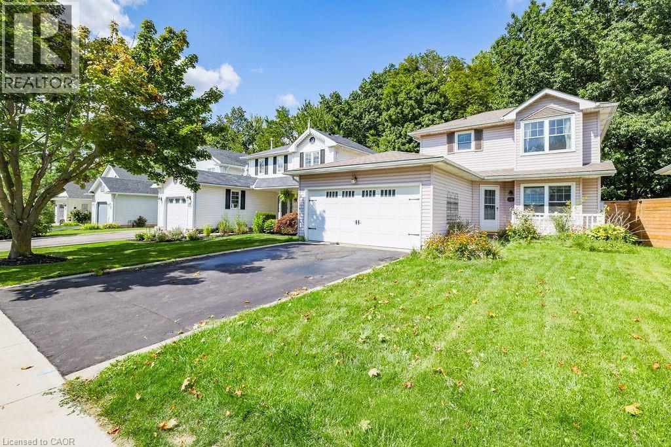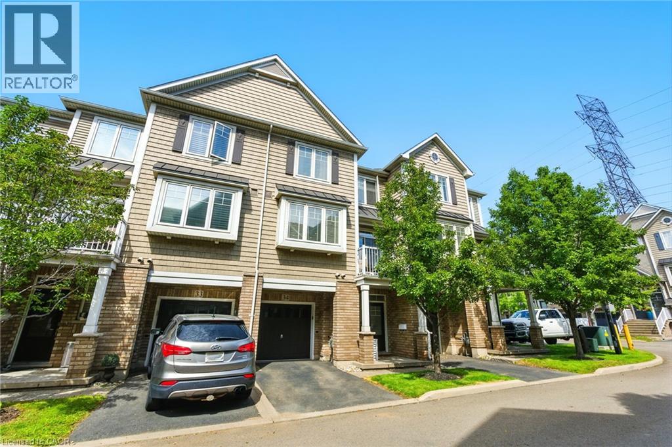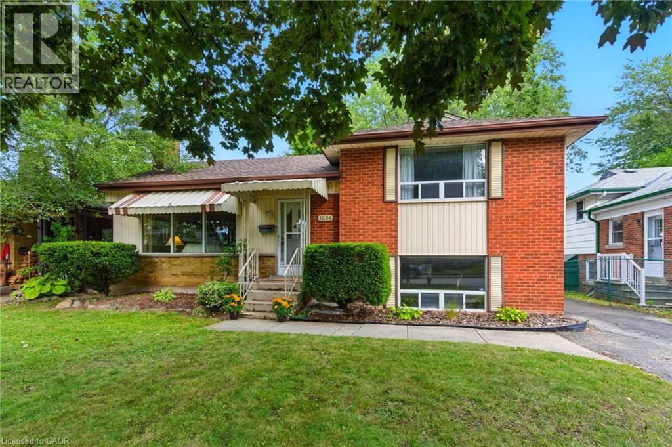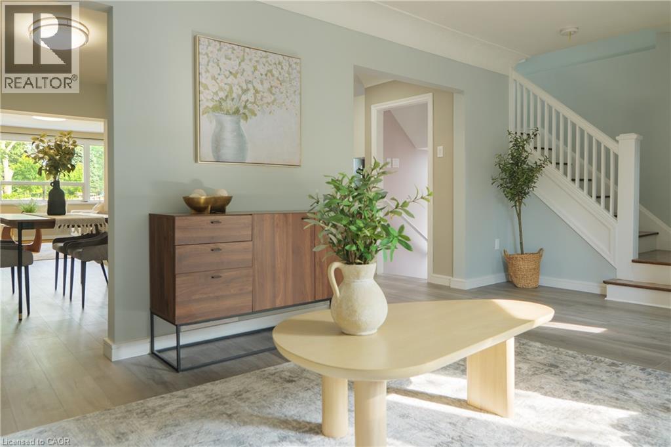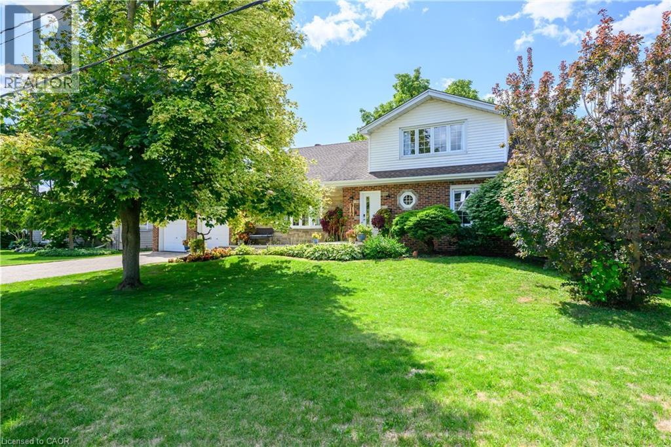109 West 31st Street
Hamilton, Ontario
Located in one of Hamilton’s most sought-after West Mountain neighbourhoods, this 3+1 bedroom, 2 full-bath bungalow is a rare find. The bright and inviting main floor features a spacious living room filled with natural light, a well-designed kitchen with ample cabinetry, and three spacious bedrooms, with skylights adding warmth and openness to the space. The fully finished basement extends your living space with a large rec room, a built-in bar, a fourth bedroom, a second full bathroom, and a large laundry area. Step outside to a gorgeous backyard oasis with a covered, oversized deck for year-round entertaining, surrounded by lovely gardens that create a peaceful, picturesque setting. Set on a quiet street just minutes from parks, trails, top-rated schools, shopping, and dining, with quick access to the LINC and Highway 403, this home is a true Westcliffe gem. (id:46441)
1153 Deer Lake Road
Perry (Emsdale), Ontario
Step into this incredibly vast and stunning newer built home located on approximately 2.6 acres in the Township of Perry. This is main floor living at its finest! Offering 6 bedrooms and 5 bathrooms, all designed with comfort in mind. With well over 4000 sq.ft of well planned space, this property has it all. The open concept kitchen, dining and living areas create a seamless flow, offering a huge space perfect for entertaining friends and family, they can all gather and stay here! The modern and bright kitchen offers oversized stainless steel appliances, and a large island for all of your cooking needs. The great room offers impressive vaulted ceilings and a wood accented fireplace, allowing for plenty of room to kick back and relax by the fire. This space also provides access to the private yard via two double french doors to the oversized patio. Enjoy the luxury of 2 primary bedrooms with their own ensuites, in addition to 4 more bedrooms sharing Jack and Jill bathrooms, providing even more comfort and privacy. Set on an elevated lot with a charming circular driveway, this home combines elegance with functionality, with enough parking between the attached double garage and driveway for friends, family and more. The attached two-car garage includes a finished loft above, which can serve as an additional bedroom or a fun games room for the kids. The automatic generator will ensure your comfort. Located on the desirable Deer Lake Road not far from Emsdale and access to Hwy 11 , this home is a rare find! Only minutes to Deer Lake, Doe Lake, the town of Kearney, post office, convenience stores, liquor store and restaurants. Here you will also find access to Kearney's three-chain lakes and public beach. Access to Algonquin Park is only a short drive away. Some of the best trails for snowmobiling and ATV'ing are close by as well. There is always something to do, so don't miss your chance to own this spectacular property schedule your showing today! (id:46441)
3501 Glen Erin Drive Unit# 1009
Mississauga, Ontario
Charming 2-Bedroom Corner Condo with Stunning North-Facing Views! Welcome to this beautifully updated 2-bedroom, 1-bathroom condo, offering 800 sq. ft. of bright and inviting living space. As a corner unit, natural light floods the home, while the stunning north-facing views provide a peaceful backdrop. Enjoy modern finishes throughout, a functional open-concept layout, and ample storage space. This well-maintained building includes all utilities in the monthly fees for stress-free living. Additional perks include 1 underground parking spot and a locker for extra convenience. Ideally located in the Erin Mills community of south central Mississauga, close to transit, shopping, and dining, this move-in-ready home is perfect for first-time buyers, downsizers, or investors. Don’t miss out! (id:46441)
99 Wellington Street
Waterford, Ontario
Move in ready. Great starter or retirement home. Freshly painted, 2 bedrooms up and 4 pc. bathroom on main floor. Nice sized kitchen with adjoining dining area. Livingroom with large windows and lots of natural sunlight. Walk-out to rear deck from dining area. Downstairs there is a large family room which includes a free pool table and bar. A games area and a 3 pc. bathroom also in basement and a laundry room. Also a room to use as a den or office. Outside there is a storage shed attached to the carport. The unit is serviced from the rear by a fire lane. The carport will keep your vehicle out of the elements. If you are looking for a GREAT place to live, this is your place. (id:46441)
809 Smyth Road
Ottawa, Ontario
Welcome to a sunny family home in Elmvale Acres! Perfectly located just steps from schools, hospitals, parks, and transit, this charming 3-bedroom home is an ideal fit for first-time buyers and growing families. A spacious foyer with striking chevron flooring sets the tone as you enter. The bright and inviting living room features a bay window, gleaming hardwood floors, and a cozy fireplace, opening seamlessly to the dining room with a view of the backyard. The retro kitchen offers an efficient layout as-is, or the opportunity to bring your own design vision to life. Upstairs, you’ll find a generous landing, three well-sized bedrooms with hardwood floors, and a retro-style main bath. The lower level includes a large central rec room, laundry, and plenty of storage space. Outdoors, enjoy a backyard perfect for gardening, play, or summer BBQs, along with the convenience of a covered carport—especially valuable during Ottawa winters. Situated just east of The Ottawa Hospital campus, with shopping nearby and direct access to downtown, this home combines comfort, character, and convenience in a family-friendly neighbourhood. (id:46441)
33 Victoria Street
West Perth (Mitchell), Ontario
Welcome to this fully updated 3-bedroom bungalow with attached garage in the quiet town of Mitchell! Since 2020, this home has had many updates including electrical upgrades, a brand-new kitchen and bathroom taken back to the studs, all-new plumbing, furnace, central air, water heater, and garage heater, plus new siding, windows, and exterior doors. Thoughtful updates also include converting the sunroom into a legal bedroom, reinforcing the garage, and modernizing mechanical systems for peace of mind. This home also features a heated and insulated workshop/storage room off the garage. With stylish finishes, major upgrades already completed, and a small-town setting, this move-in ready home is a rare find! (id:46441)
151 Gateshead Crescent Unit# 30
Stoney Creek, Ontario
Welcome to this amazing centrally located townhouse in Stoney Creek and surrounded by parks, restaurants, healthcare and schools. This beautiful home offers you a recently updated kitchen with Quartz counter tops, backsplash and newer appliances. Enjoy a Carpet-Free lifestyle as this home comes with ceramic tile, and hardwood floors. There's plenty of room for a large family with generous size Dining room, Livingroom, and 3 bedrooms. Don't forgot to take advantage of the cozy private backyard that includes a shed and access to a common walkway. The finished basement can be used as a recroom or easily converted to a fourth bedroom. And for added bonus condo fees include 6 yrs of free cable TV, and High speed Internet. (id:46441)
48 Morgan Drive
Caledonia, Ontario
Welcome to this charming three-bedroom, one-and-a-half-bathroom two-storey home located in the quiet town of Caledonia. Nestled on a private lot backing onto a school and wooded area, this property provides a rare sense of privacy with no rear neighbours. The main level features a bright eat-in kitchen with white cabinetry and granite countertops, opening into a spacious living and dining area highlighted by a cozy gas fireplace and French doors that lead to the backyard. Upstairs, the primary bedroom offers a large closet, complemented by two additional bedrooms and a four-piece bathroom. The finished basement extends the living space with laminate flooring and a second gas fireplace, creating a comfortable setting for relaxation, gatherings, or a home office. Outdoors, enjoy your own retreat with a 15x30 chlorine pool, hot tub, and forested views that set the tone for entertaining or quiet evenings at home. A heated double-car garage adds practicality with inside entry, backyard access, a gas heater, and a bonus storage or workshop room behind the garage, providing excellent space for projects year-round. Located within walking distance to schools, parks, shopping, and community amenities, this home offers a blend of comfort, functionality, and lifestyle in a sought-after neighbourhood. (id:46441)
337 Beach Boulevard Unit# 34
Hamilton, Ontario
Your Cottage in the City! Welcome to this hidden gem at the beach - offering excellent value just minutes away from downtown Burlington and Hamilton. Meticulously updated throughout, this 2 bedroom, 2 bath retreat is steps to the boardwalk, waterfront trail, and sandy Shoreline. Enjoy a bright open-concept living/dining area with hardwood floors and walk-out balcony overlooking the lake. Recent updates include hardwood on the upper level (2021), kitchen backsplash (2021), 3-piece bath with glass shower (2022), half bath (2024), pot lights (2024), double staircase with rod iron spindles (2024), plus new roof (2023). The upper level features two spacious bedrooms, while the single car garage with inside entry and private driveway add convenience. Surrounded by trails, greenspace, and the waterfront - this is lakeside living at its best! (id:46441)
1001 Brucedale Avenue E
Hamilton, Ontario
Welcome to 1001 Brucedale Avenue E - an inviting 3-bedroom, 1.5-bath side-split with BONUS unfinished lower basement area (not photographed) just waiting to be finished with your personal touch. Located in Hamilton’s sought-after Sherwood neighbourhood. Thoughtfully maintained, this home offers a warm and functional layout. The bright living room is filled with natural light from large windows, flowing into a cozy dining area and a practical kitchen. Upstairs, discover two spacious bedrooms and a full bathroom, while the lower side level features a versatile third bedroom, a comfortable family room, and a convenient 2-piece bath. The basement level adds bonus utility with a laundry area and ample storage. Step outside to a fully fenced backyard, a true gardener’s delight with endless potential for entertaining or quiet retreat. Recent updates include a new AC for added comfort and peace of mind. A private driveway ensures easy parking, while the location can’t be beat - close to parks, schools (just one block from Sherwood Secondary School and Pavillon de la Jeunesse Elementary School), shopping, Juravinski Hospital, and quick access to the Linc and Red Hill Parkway. You’ll also love being close to the Mountain Brow. This home combines comfort, convenience, and charm in one of Hamilton Mountain’s most loved communities. (id:46441)
39 Cloverhill Road
Hamilton, Ontario
Welcome to 39 Cloverhill Road—a beautifully updated 2-storey detached home nestled on Hamilton’s desirable West Mountain. Backing directly onto a greenspace + playground with gated backyard access, this property offers exceptional flexibility for multigenerational living or income potential, featuring two full kitchens, an additional kitchenette, and two laundry areas including a second-floor washer/dryer. Enjoy the bright sunroom with sightlines to the playground as well as the sun-filled backyard with new composite decking. The home also includes a powered shed and a long private driveway with parking for 5+ vehicles. Recent updates include a brand new furnace, A/C, and electrical panel (2025), brand new kitchen with quartz countertops, stainless steel appliances, and modern cabinetry (2025), and roof replacement (approx. 8 years ago with flat roof addition repaired in 2025). The phenomenal location allows for a few minutes' walk to Mohawk College and Upper James shopping, easy Mountain access to downtown, Linc ramp access, transit stops, bike trails and parks. A rare opportunity like this won’t last long! (id:46441)
912 Boothman Avenue
Burlington, Ontario
Enjoy Paradise at home w/family & friends in this entertainer’s backyard featuring a gorgeous heated saltwater inground pool. This beautiful 5 bedrm (2 on main floor), 3 full bathrm home w/finished basement on an 80ft wide lot, has over 3100sqft of exceptional finished living space & has been renovated top to bottom in ‘23. The main level includes a lrg kitchen w/endless cupboard space, 10ft island w/breakfast bar, quartz CTs, SS appl., & lrg picture window overlooking the yard & pool, spacious living rm w/bay window & gas FP, dining area w/sliding doors to the covered deck w/frameless glass railing leading to the private & beautiful yard w/ a heated 14x26ft inground saltwater pool built in ‘21, lots of decking & seating space, mature trees, & gas bbq hookup. The main floor is completed w/2 bedrms (can also be a primary bedrm, office or den if prefer), & a 4pce bathrm w/glass panel shower. The upper level includes a very lrg primary bedrm w/double closets & private 420sqft rooftop sundeck, 2 other spacious bedrms, laundry, & a 4pce bathrm w/tub & shower. The lower level includes a lrg rec rm, spacious media rm/library, 3pce bath w/glass enclosed shower, 2nd laundry rm, workshop, storage rm, & a separate entrance. This home also has quality wideplank hardwood floors on all 3 levels, quality light fixtures, lots of pot lights, CVAC, fresh paint T/O in ‘24, interlocking stone double driveway w/parking for 6, plus a double garage, lrg front porch & sitting area, & low maintenance gardens. Located in prestigious South Aldershot on a quiet, tree-lined street, this family-friendly neighbourhood is beautiful, & close to amazing amenities including the lake, LaSalle Park & Marina, other parks, quality schools, highways, the GO, RBG, golf, rec centre, hospital, shops, dining, & more. The basement also has potential for rental income or an inlaw suite w/the separate entrance, separate laundry, full bathrm, & lots of living space. Don’t hesitate & miss out! Welcome Home! (id:46441)

