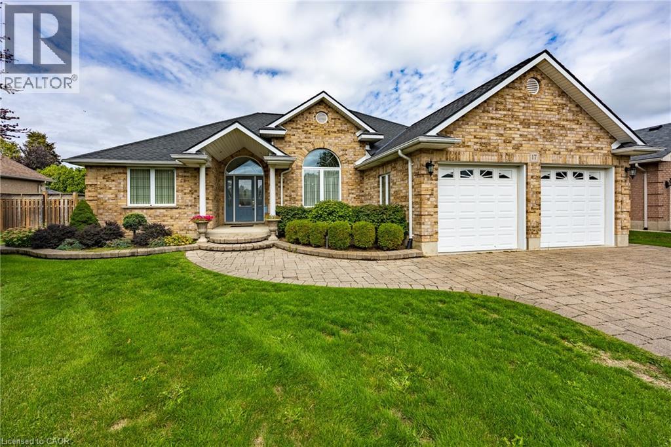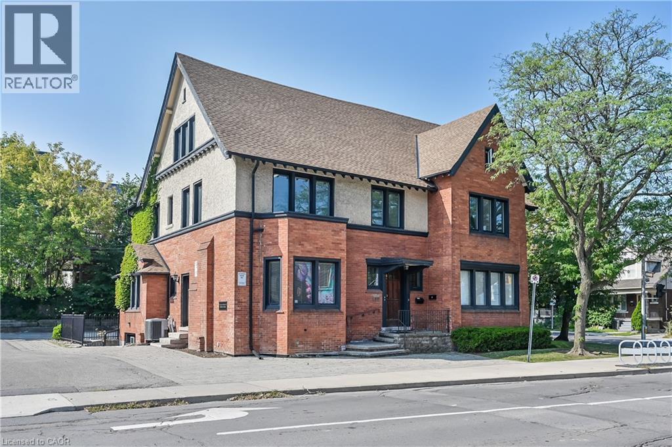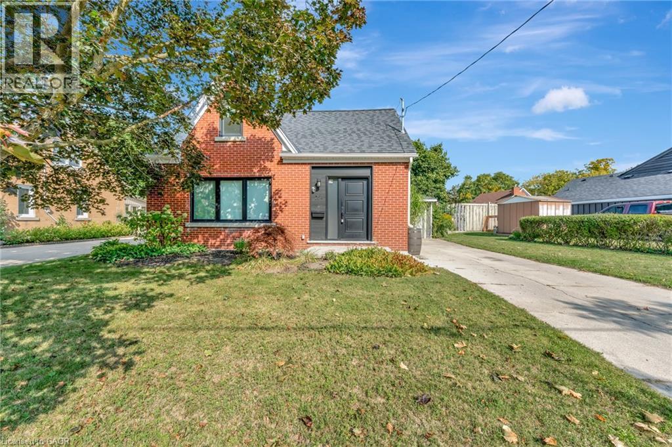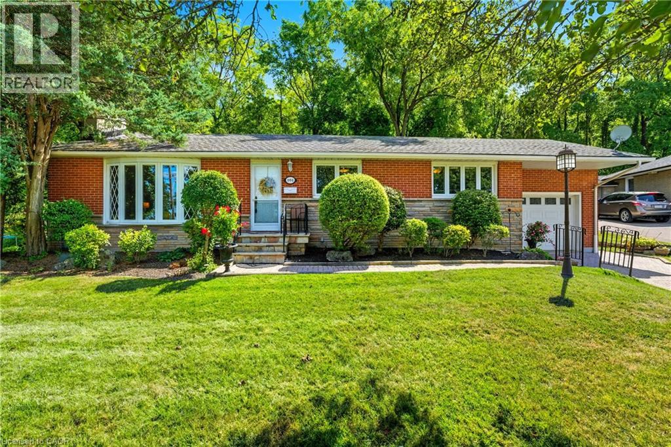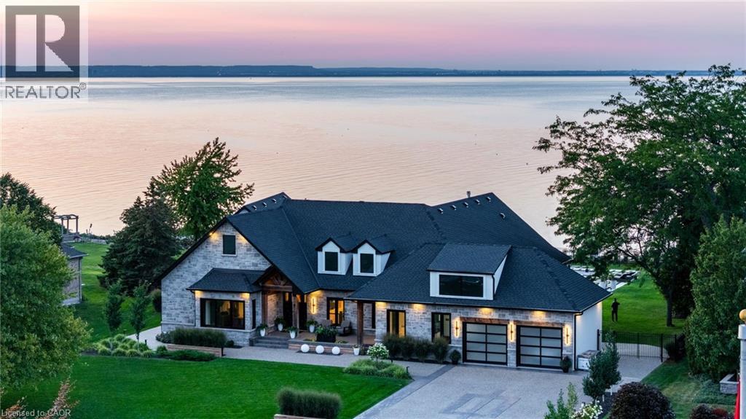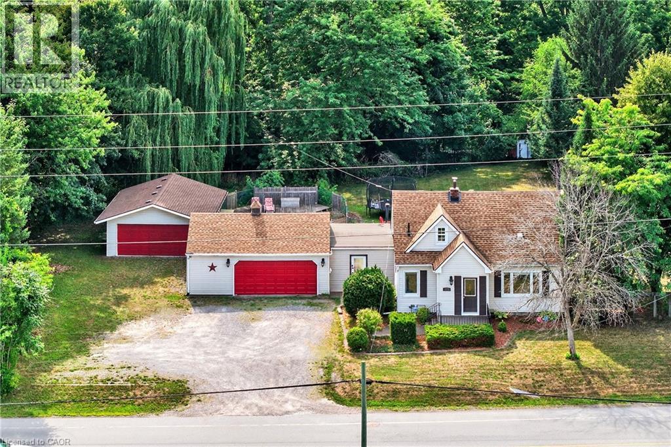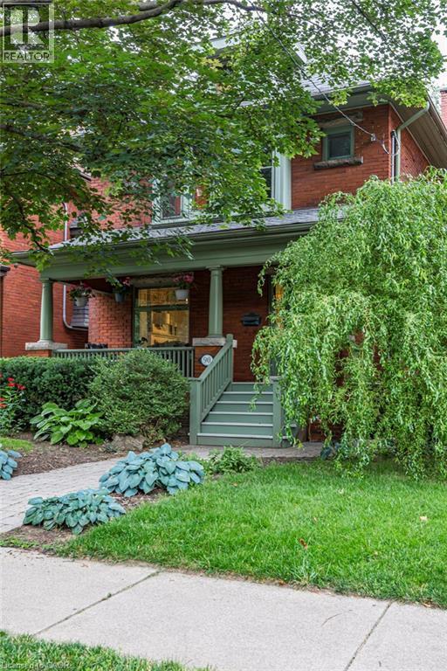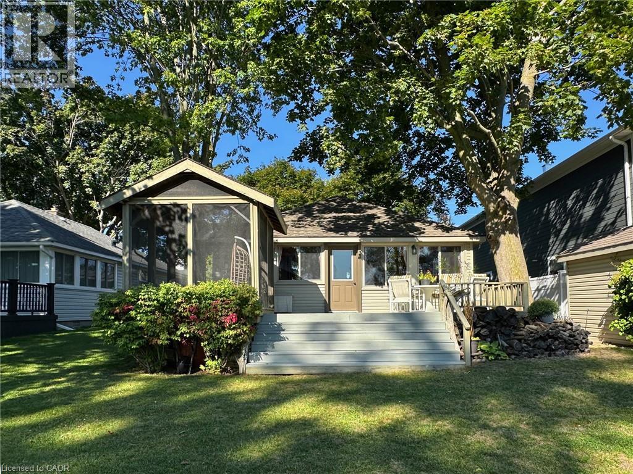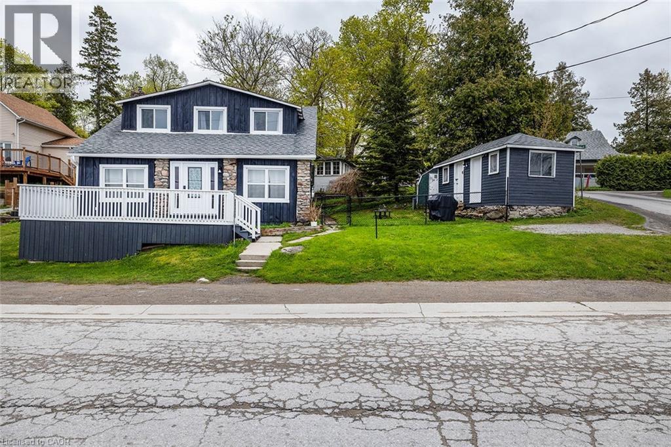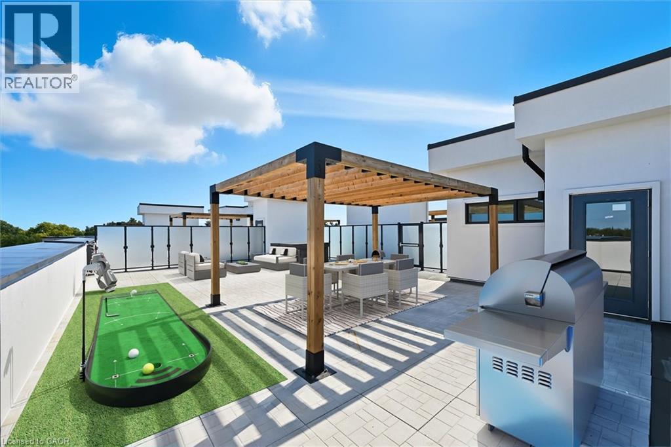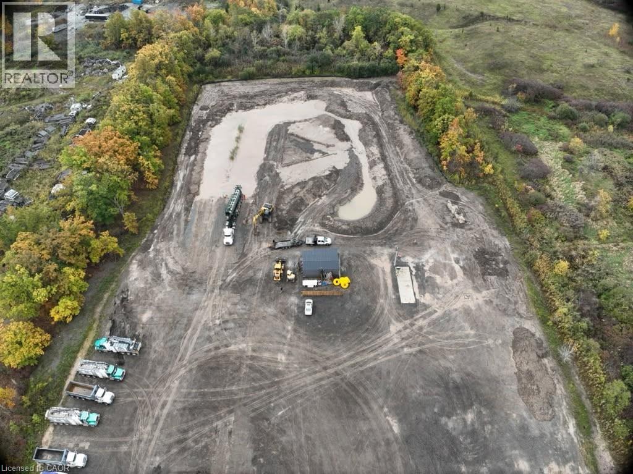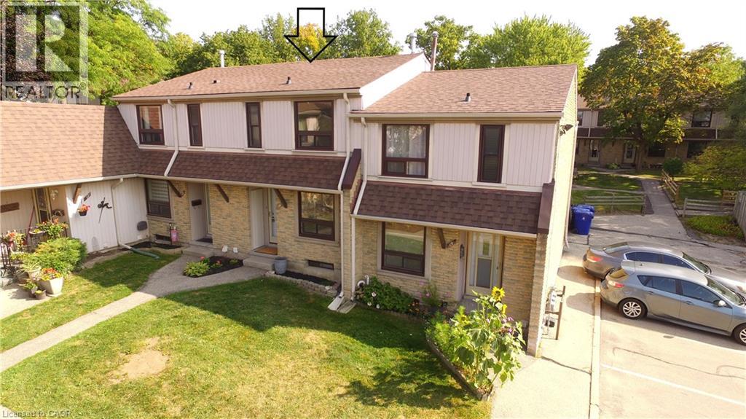17 Werret Avenue
Simcoe, Ontario
Welcome to 17 Werret Avenue in the town of Simcoe—a home designed for comfort and everyday convenience. Step inside through the inviting foyer and discover a thoughtful layout featuring 3 spacious bedrooms, including a primary suite with a 4-piece ensuite and walk-in closet. The main floor also offers a separate dining room, a kitchen with a breakfast nook, and a living room with a cozy fireplace, perfect for family gatherings or quiet evenings. Main floor laundry with direct access to the two-car garage adds ease to your daily routine. The lower level provides even more potential, with a finished 3-piece bathroom and office, while the remaining space is ready for you to finish to suit your lifestyle—whether that’s a recreation room, home gym, or extra living area. Living here means more than just enjoying a well-designed home. Simcoe offers a welcoming, small-town atmosphere with local shops, parks, and trails, making it an ideal community to call home. And when you need to get away, you’re only 15 minutes to Port Dover’s beaches, 30 minutes to Caledonia, 35 minutes to Brantford, and 45 minutes to Hamilton—giving you the perfect balance of peaceful living with easy access to city amenities. 17 Werret Avenue is ready to welcome you home – call today to book your showing. (id:46441)
235 Queen Street S
Hamilton, Ontario
Fully turn-key office space in Hamilton’s desirable Durand neighbourhood with historic character and modern functionality. This bright and spacious ground-floor unit boasts 1,218 square feet with high ceilings, updated finishes, and an inviting layout that includes large private offices, a dedicated boardroom, a kitchenette, and two bathrooms. The unit has private access from Queen Street South as well as from the rear parking lot. There’s also access to a private outdoor deck. With easy access to downtown Hamilton, Hwy 403, and public transit, this location offers exceptional convenience and accessibility. The gross lease includes natural gas, property taxes, building insurance, property maintenance, and up to three on-site parking spaces, providing simplicity and cost certainty. Hydro and water are separately metered. Ideal for professional offices in a vibrant, well-connected location. (id:46441)
254 Pinewood Place
Waterloo, Ontario
Welcome to 254 Pinewood Place, Waterloo - A Fully Renovated Brick Beauty in a Prime Location Near Breithaupt Park! Tucked away on a quiet street in one of Waterloo’s most desirable neighbourhoods, this stylish 2- bedroom, 2-bathroom home is just a short walk to Breithaupt Park, scenic trails, shopping, schools, and minutes from Uptown Waterloo and Highway 7. The location offers the perfect blend of walkability and convenience, all within a peaceful, family-friendly setting. Inside, you’ll be impressed by the bright, open-concept main floor featuring hardwood flooring (2017), pot lights, and a striking 74 linear electric fireplace. The custom kitchen, fully renovated in 2017, includes a large island with waterfall edge, galley sink, modern cabinetry, upgraded quartz countertops, a built-in fridge and stove, and a statement range hood all designed with both functionality and style in mind. Upstairs offers two updated bedrooms with windows replaced in 2017 and extra storage. The finished basement provides even more living space with a spacious rec room and updated three-piece bathroom. Additional upgrades include a new roof and eaves on the home (2018), new roof and siding on the detached garage (2018/2017), garage doors (2016), updated bathrooms (2016/17), a new air conditioner (2017), owned water heater (2017), water softener (2016), new insulation in the walls and rim joist (2017), and heated floors at the rear entry. Washer and dryer were also replaced in 2017. Step outside to a large deck perfect for entertaining, a fully fenced backyard ideal for kids or pets, and a detached garage offering great storage or hobby space. This is a truly move-in-ready home with every detail thoughtfully updated. Don’t miss your opportunity to own this exceptional property in a prime Waterloo location! (id:46441)
894 Bishop Place
Ancaster, Ontario
AMAZING AND RARE OPPORTUNITY IN PRESTIGIOUS ANCASTER HEIGHTS! Welcome to one of the most sought-after neighborhoods in Ancaster – Ancaster Heights, where luxury, privacy, and lifestyle come together. This is a rare opportunity to own in a prestigious community surrounded by mature trees, winding streets, and some of the most beautiful homes in the city. Set on a premium 104 x 125 lot with no rear neighbors and backing onto Tiffany Falls, this property offers endless possibilities – renovate, expand, build your dream home, or simply enjoy this impeccably well-kept home that has been lovingly maintained by the same owners for over 60 years. This charming 3-bedroom, 1.5-bath bungalow with a separate entrance to the finished basement features 2,266sqft of total living space. Thoughtfully updated over the years with timeless quality finishes, the home is move-in ready while offering future potential in one of Ancaster’s most coveted enclaves. Ancaster Heights is renowned for its stunning executive homes, quiet family-friendly atmosphere, and unbeatable location – just minutes to Ancaster Village shops and dining, top-rated schools, golf courses, trails, and easy highway access for commuters. Opportunities like this are truly rare – secure your place in Ancaster’s most exclusive neighborhood and make your vision a reality! (id:46441)
9 Lochside Drive
Stoney Creek, Ontario
Welcome to a truly exceptional 1-acre estate, offering 197 feet of private beachfront on the shores of Lake Ontario. Nestled on a quiet cul-de-sac, this executive raised ranch boasts over 9000 sqft. of luxurious living space, designed to maximize the spectacular panoramic lake views from nearly every room. The professionally landscaped grounds feature expansive multi-tiered patios & walkways. Entertain in style with a newly constructed infinity pool, sunken fire lounge, and an exquisite Pool House complete with a chef’s kitchen and retractable doors that blend indoor and outdoor living. Inside the residence, soaring ceilings, custom millwork, 8’ doors, and heated wide-plank flooring reflect superior craftsmanship. Floor-to-ceiling windows frame tranquil water views, while a 10-zone integrated sound system with 40+ speakers enhances the ambiance throughout. The spectacular kitchen is a culinary dream, featuring a 14’ quartz island, premium Thermador appliances & walk-in pantry. Adjacent, a formal dining room and grand living areas–including a family room with a dramatic full-height fireplace–set the stage for refined entertaining. The primary suite offers a peaceful retreat with a spa-inspired ensuite, coffered ceiling, and expansive walk-in closet. Two additional bedrooms share a luxe 5-piece bath, while a private office overlooks the manicured front gardens. Enjoy the indoor pool beneath vaulted cedar ceilings, complete with skylights and an 8-person hot tub. A 3-car garage with epoxy floors and drive-through access complements the home's practical luxury. Take the elevator to the raised lower level which features a sprawling Recreation room, gym with sauna, games area, and a full in-law suite with private entrance, kitchen, and living quarters. A rare opportunity to own a lakefront masterpiece designed for refined living, elegant entertaining, and unparalleled waterfront serenity. (id:46441)
1671 Third Street Louth
St. Catharines, Ontario
1671 Third Street Louth, St. Catharines - A rare opportunity in the ideal outskirts location where peaceful country living meets everyday convenience. Situated on a generous 1.77-acre lot, this property offers the best of both worlds: the quiet, natural setting of rural Niagara with the proximity and access to everything St. Catharines has to offer. Whether you're looking for space to grow, room to relax, or a property with long-term potential, this one checks all the boxes. The lot offers 163 feet of frontage and 473 feet of depth, with a mix of open space and mature trees that provide privacy and a beautiful natural backdrop. Enjoy summer days by the in-ground pool and relax in the covered deck area - perfect for entertaining or unwinding. For added convenience, there are two detached garages, each with two parking spaces, ideal for vehicles, storage, or hobbies. This is an excellent location for commuters and lifestyle seekers alike just a short drive to the QEW, close to marinas, scenic trails, wineries, and all the amenities of downtown St. Catharines. It's rare to find this much land, this close to the city, with this kind of flexibility and potential. Don't miss the opportunity to secure a unique property in one of Niagara's most desirable semi-rural pockets. (id:46441)
90 Blake Street
Hamilton, Ontario
Sought-after South Hamilton neighbourhood with wide streets, loads of mature trees and inviting front porches. This large 2.5 storey home is yours to discover. Creative financing is available too. Featuring a spacious foyer, 9” ceilings, large principal rooms and wide windows – light flows nicely to each separate living space. This home has been well maintained and updated over the years. The spacious eat-in kitchen offers a Butler’s Pantry style bump out providing even more storage and working space. Upstairs on the 2nd floor the former 4th bedroom has been opened up to provide a sprawling Primary Bedroom suite. With lots of room for closets, storage or a quiet place to curl up with a good book. All bedrooms on the 2nd floor are well proportioned with the 3rd bedroom offering a walk-out to an elevated “Juliette” balcony overlooking the rear gardens. With so much potential, the 3rd floor, with 2-pc powder room, could be the new location for a Primary Bedroom, teen retreat, or family room. The lower level has a separate side entrance and good ceiling height offering potential to put in a full in-law suite or additional entertainment space. The composite rear deck is the perfect spot to entertain. Enjoy peace and tranquility from your hot tub as you immerse yourself in nature with all the mature trees in your extra deep lot. A great location close to all amenities, good schools, hospitals, parks and trails. (id:46441)
148 Cedar Drive
Turkey Point, Ontario
RARE BEACHFRONT COTTAGE! Discover the perfect retreat at this prime Turkey Point Beach property, featuring 40 feet of direct lake access with no road between your cottage and 3 km of sandy beach. This charming cottage offers three bedrooms and a sunroom, comfortably accommodating eight guests. An additional 240 sq ft Bunkie with power vent, ceiling fans, built-in bunk beds for four provides more sleeping space and is an ideal play space for the kids on a rainy day. All windows replaced in the cottage and Bunkie in 2017. Enjoy outdoor living with multiple spacious decks and a cozy screened room, and enjoy the wide-open grassed area for family gatherings around the fire pit for a little 'smoretime'. Conveniently located within walking distance to parks, pickleball courts, pavilion, ice cream, restaurants, marina, seadoo rental, and licensed grocery store. Nearby you will find mountain biking, hiking trails, swimming, boating, fishing, ziplining, wineries, breweries, shopping options and much more. Whether you choose to enjoy the seasonal cottage 'as is' or build your 'dream escape' at the beach on the calm Lake Erie shore, this location promises endless opportunities for creating lasting memories with your family. (id:46441)
111 Hazel Street
Dunsford, Ontario
Welcome to your lakeside oasis at 111 Hazel Street, Kawartha Lakes! Great investment opportunity as this property has an approved short term rental licence for 2025. Don't miss this wonderful opportunity to own a charming 1920s Cape Cod style, 3 bedroom, 2 bath Fully furnished cottage overlooking Sturgeon Lake without the high taxes of being directly on the Trent Severn Waterway, but with all the views and amenities. The stylish open concept renovated main floor comes with vinyl plank flooring, and a propane fireplace that heats the cottage on those cool winter nights. It's freshly painted with new oversized windows throughout to take in the beautiful panoramic lake views. The kitchen has been renovated with stainless steel appliances with room for an island. The main floor comes with a powder room, laundry and mud room with back entrance. Upstairs there are three charming bedrooms and one renovated bath with tons of character. Walk out the main floor to an oversized porch, perfect for entertaining and taking in the most amazing sunsets. The side yard is fully fenced and has a couple out buildings to store all your lake toys, tools, and lawn mower. Newly replaced roof in fall of 2024 and a brand new holding tank with permit from City of Kawartha lakes (see attachments). Walk across the street to the public beach and dock to swim in weed free water. There is a boat launch just moments away to launch your boat for the day or lease a spot at the marina to leave in from May to October. Cruise lock free to Bobcaygeon, Fenelon Falls or Lindsay. Located in the heart of the heart of the Kawartha Lakes just 15 mins to Bobcaygeon or Lindsay, and 1.5 hours from GTA. (id:46441)
123 Maurice Drive Unit# 409
Oakville, Ontario
Finally! A huge penthouse with a private-terrace in Oakville’s Newest Luxury Building, The Berkshire. Which brings me to the Top 7 Reasons to Buy PH09: 1. The 1413 sqft private terrace is literally the largest terrace of any suite for sale in Oakville! Comes with a hot tub and built-in pergola, but the possibilities are endless; Personal putting green, outdoor pizza oven, outdoor theatre, swim spa… let your imagination run wild. Plus 200 sqft balcony! 2. Location! With only a 7 min walk in you have the convenience of downtown Oakville without the noise/busyness, the perfect balance, and still steps to the lake (walk down Brookfield rd). Also right at your doorstep is the Fortinos, and plaza at Lakeshore and Brock. Unbeatable! 3. The perfect size: at 1509 sqft you get 2 bed, a den, a powder room, and 2 full bathrooms, more than enough space without going too large and racking up the condo fees. 4. Peace of mind - modern construction means never worrying about an enormous special assessment like you get with the older buildings, but instead state-of-the-art amenities including a gym, party room and concierge. 5. Brand-new, never lived in! There is no substitute for being the first resident, never wonder what someone else did with your home. 6. The essential two underground parking spots and locker are so important for resale value and practicality. 7. Luxury finishes and features throughout: wide plank hardwood flooring, soaring 10 ft coffered ceilings, tasteful porcelain countertops and backsplash, Fisher & Paykel appliances including hidden/panelled fridge and double-drawer dishwasher, and stainless steel oven, microwave and stove top. Extended height kitchen cabinets, pot lights, modern LED light fixtures, and smart home system. Two full bathrooms both include glass shower enclosures, modern tile designs, heated floors, quartz top vanities and LED lighting. Full features list attached. Book your showing today and secure your own slice of terrace-heaven! (id:46441)
75 Udine Avenue
Welland, Ontario
This specialized industrial property presents a rare opportunity in today’s market, offering significant value for operators requiring legal, ECA-approved soil management and disposal capacity. Purpose-built and fully ready to operate, the site removes the uncertainty and long delays typically associated with obtaining approvals, allowing a new owner to step directly into a functioning operation. Its location provides exceptional convenience, with close proximity to major transportation routes ensuring smooth truck access and efficient logistics. This makes it an ideal property for excavation and environmental contractors, soil and waste management firms, hydro vac companies, and industrial operators who rely on regulated and compliant disposal solutions to keep their businesses moving. Opportunities of this kind are few and far between. With approvals in place and infrastructure ready, this property delivers immediate usability, long-term value, and the competitive advantage of operating within a regulated and compliant framework. (id:46441)
280 Thaler Avenue Unit# 14
Kitchener, Ontario
Attention Empty Nesters or first-time buyers! This is condo living at its best. For the same price as a condo apartment, you can own this cozy townhouse that comes with the additional living space of a finished basement and a private backyard. This two-storey townhouse is completely and freshly renovated from top to bottom! The perfect layout features an upgraded kitchen, dining room, and a spacious living room on the main floor. There are two good-sized bedrooms on the second floor, each equipped with new quality closet doors and shelving. A very large linen closet with new doors and shelving is located in the hallway. The upper floor has new carpet (installed in 2025) and is painted in neutral colors. It also includes a 4-piece bath that has been fully upgraded (2025). In the basement (with a new floor installed in spring 2025), you'll find a perfect area for relaxation, watching TV, a home gym, or an office. The laundry area has a storage cabinet with plenty of additional space for your shelving and storage, and a full 3-piece new bathroom (2025). New AC and New Furnace were installed in Aug. 2025. In the private fenced backyard, there is a good space for a barbecue, table, and chairs, where you can enjoy the outdoors in your own personal space. This property comes with one dedicated parking spot right beside the unit (spot #14). Fridge (2025), stove (2025), built-in microwave (2025), dishwasher, as well as washer (2025) and dryer are all included. Carpet-free on the main floor and basement (2025), and good-quality carpet (2025) on the second floor. The Hot Water Heater is owned. AC and Furnace - Aug.2025. Close to everything: Schools, Shopping Mall, Highway Access. With just $555 Condo Fees per month, this is the Perfect Starter Home! Don’t forget to check out the 3D Virtual tour and the pictures on the links attached to the listing. Don’t miss this opportunity! I’m empty without you! (id:46441)

