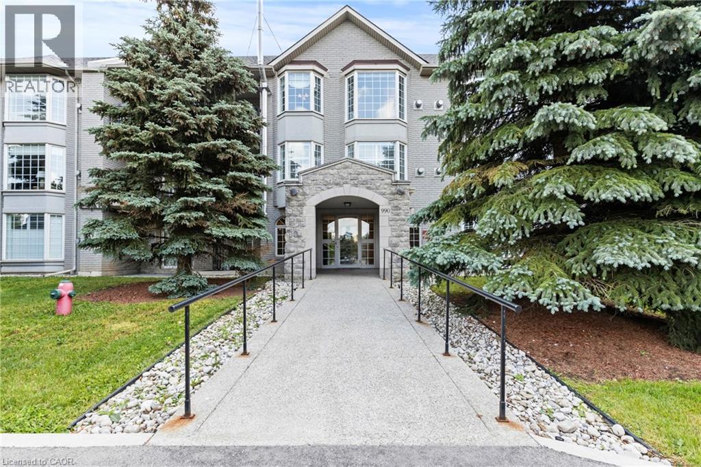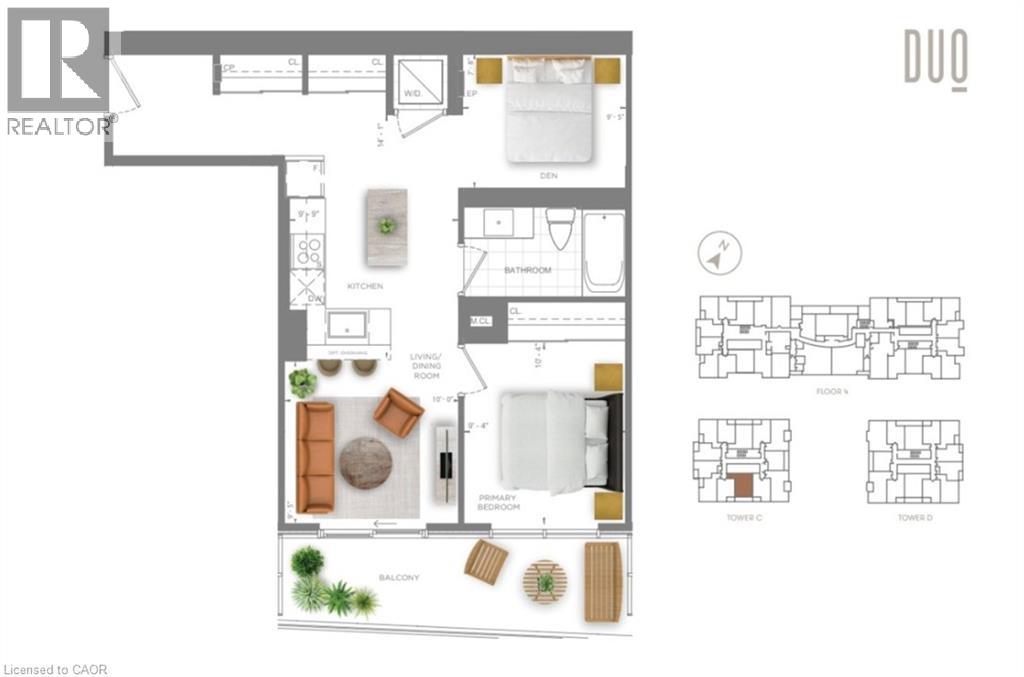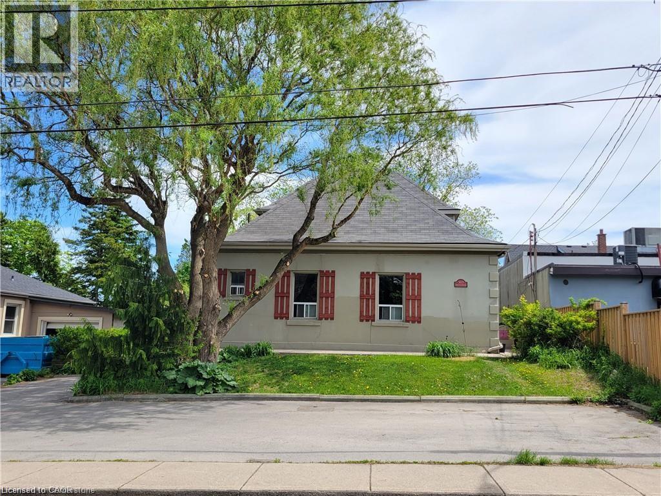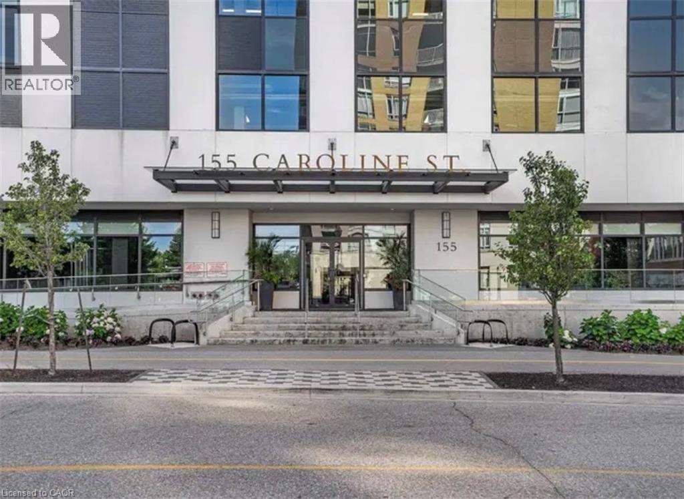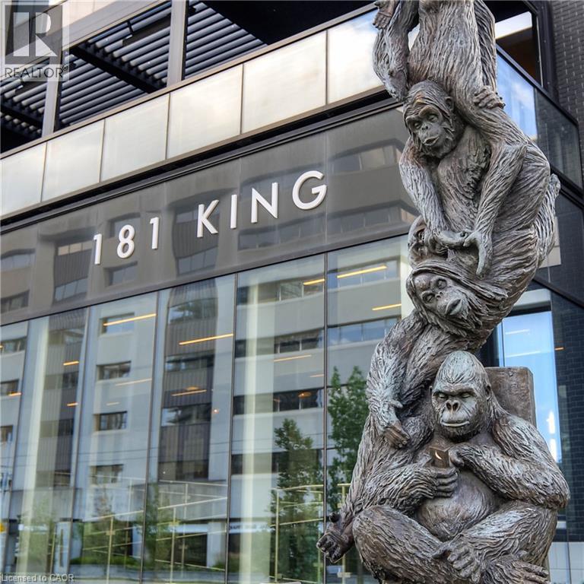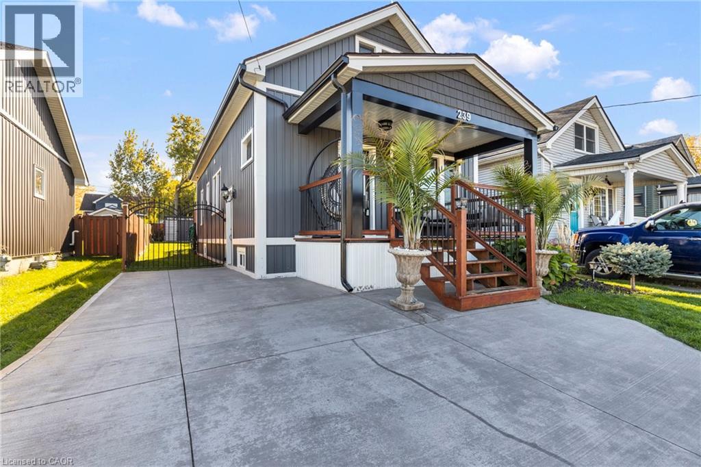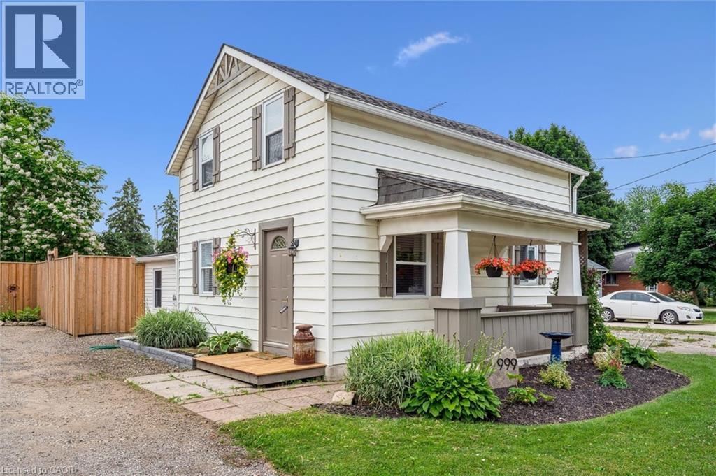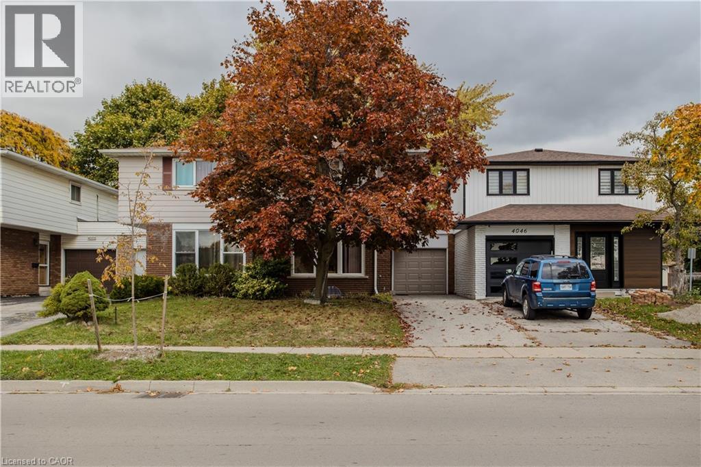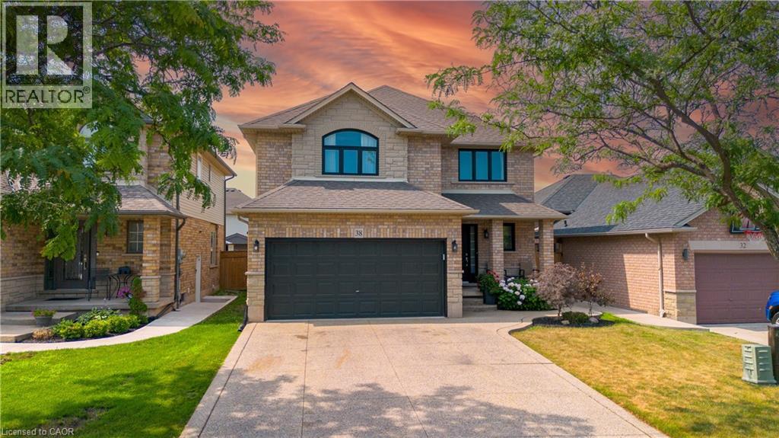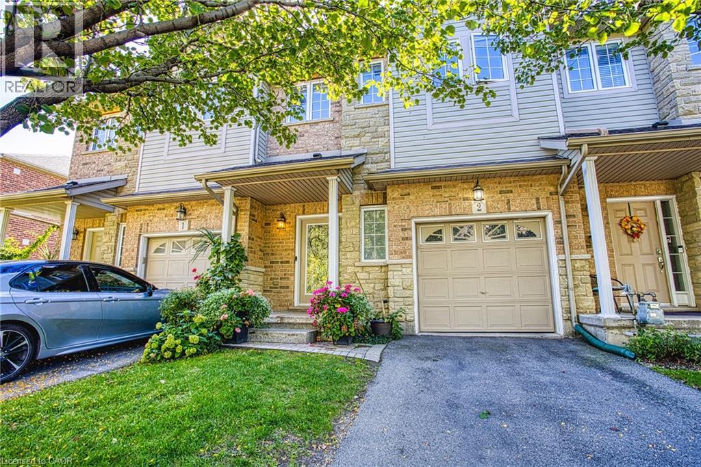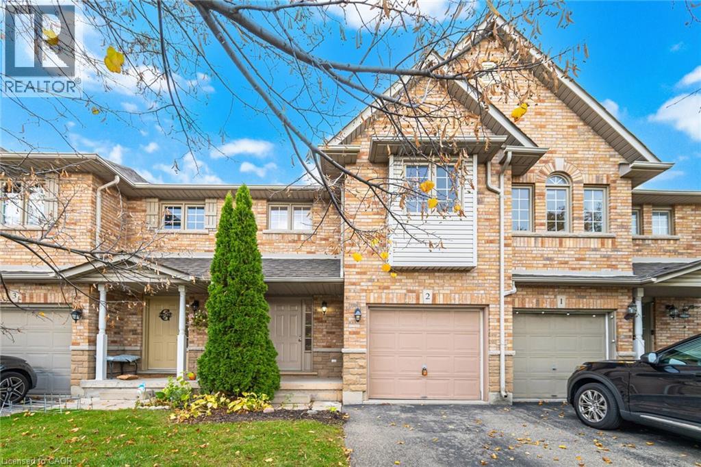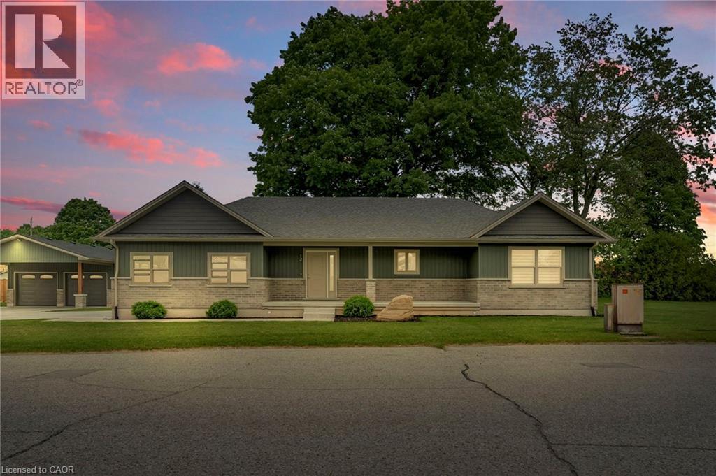990 Golf Links Road Unit# 301
Ancaster, Ontario
Welcome to Unit 301 at 990 Golf Links Road — where comfort, space, and convenience come together in one of Ancaster’s most beautifully maintained condo buildings. This spacious 2-bedroom, 2-bathroom unit feels more like a bungalow than a condo, offering a layout that’s both functional and inviting. Step inside to a large foyer and notice the wide plank luxury vinyl floors (2024) that flow seamlessly throughout the home. Sunlight pours in through oversized west-facing windows, offering calming views of the lush greenery that surrounds the complex — a rare and peaceful backdrop. The kitchen features granite countertops, stainless steel appliances, and a charming dinette with a picture window looking out to nature. The gas fireplace adds warmth to the living space, while the formal dining room provides the perfect setting for hosting family and friends. Step out onto the extra-large balcony and enjoy the natural scenery — a perfect spot to relax and unwind. The primary bedroom retreat includes two closets, access to the balcony, and a spacious ensuite with double sinks. You’ll also find in-suite laundry, plenty of storage, and an owned parking space right next to the elevator, plus a private locker and ample visitor parking. This quiet, meticulously cared-for building also offers a car wash bay, workshop, and party room — and the location couldn’t be more convenient. You're just steps to shops, restaurants, grocery stores, public transit, and quick highway access, making daily errands and weekend outings effortless. Enjoy low-maintenance living in a vibrant yet peaceful setting — welcome to your next chapter in Ancaster. (id:46441)
25 Wellington Street S Unit# 2501
Kitchener, Ontario
1 Bed + DEN @ DUO - Station Park, Kitchener Experience luxury living in Kitchener’s newest premier development, DUO Towers at Station Park. This spacious 1 bedroom plus den condo features an upgraded kitchen with soft-close cabinetry and extended storage, premium vinyl flooring throughout, and includes one dedicated parking space. Residents of DUO enjoy access to an exceptional list of amenities, including a two-lane bowling alley with lounge, a premier lounge with bar, pool and foosball tables, a Hydropool swim spa and hot tub, as well as a fully equipped gym with yoga, Pilates and Peloton studio. The building also offers a pet spa and dog-wash station, an outdoor terrace with cabanas and BBQs, concierge services with smart parcel lockers, a private dining room with catering kitchen, and future additions such as an outdoor skating rink and on-site restaurants. Located in the heart of Kitchener’s Innovation District, this property is steps from Google, the LRT, popular restaurants, and shopping.Contact us today to arrange your private showing. (id:46441)
303 East 19th Street Unit# 2
Hamilton, Ontario
Welcome to a cheerful apartment that’s all about good vibes and natural light. Freshly painted, with sunshine pouring through the windows, this space feels warm, welcoming, and easy to love. Whether you're starting out on your own or settling in with someone special, this unit offers a cozy retreat in a great location. Enjoy the convenience of your own parking spot, plus nearby access to public transit, mountain accesses, highways, shops, restaurants and local hangouts. (id:46441)
155 Caroline Street S Unit# 405
Waterloo, Ontario
**Caroline Street Private Residences – Luxury Terrace Suite in Uptown Waterloo** Experience elevated city living in one of the limited terrace suites at Caroline Street Private Residences. This 1-bedroom, 1-bath unit features 645 sq. ft. of modern living space, along with a 110 sq. ft. private terrace equipped with gas and water hookups—perfect for outdoor entertaining or gardening. The kitchen boasts white cabinetry, quartz countertops, and a bright, open layout. With terrace access from two rooms, the design creates a seamless indoor-outdoor flow. The unit also includes a premium parking spot (#4 on P1), which is clean, bright, and conveniently located near the elevator. Building amenities include a concierge lobby, a stylish party room, a fitness center, a private theater room, and an outdoor terrace with stunning skyline views. Located in the heart of Uptown Waterloo, you’ll be just steps away from Vincenzo’s Gourmet Market, The Bauer Kitchen, Belmont Village, the LRT, and minutes from both universities, Sun Life Financial, and Grand River Hospital. It’s only a 5-minute drive to the expressway, offering easy access to Kitchener, Cambridge, and beyond. Live in luxury, surrounded by the finest dining, shopping, and urban conveniences that Waterloo has to offer. (id:46441)
181 King Street S Unit# 1007
Waterloo, Ontario
Welcome to Suite 1107 at Circa 1877!! This stunning suite offers luxurious living with unobstructed views of Uptown Waterloo, incredible amenities, and a carefree lifestyle located in the heart of the city! Check out our TOP 6 reasons why you’ll love to call this condo, your home! #6 KITCHEN - The stunning kitchen boasts European appliances, subway tile backsplash, quartz counters, and an island with breakfast bar! Just off of the kitchen you’ll find in-suite laundry! #5 LIVING & DINING - You’ll love this open concept layout featuring 9 foot ceilings, perfect for entertaining friends and family! #4 BEDROOM AND BATH - This home features one generously sized bedroom and 3-piece bath with a tiled showered, and quartz countertops! #3 DEN - The den is the perfect space to work from home! It can also be used as a guest bedroom, or converted into a LARGE walk-in closet! #2 PARKING & LOCKER - This unit comes with secure parking, and a storage locker! #1 AMENITIES & LOCATION - Circa 1877 is Arguably Uptown Waterloo’s most desirable condo. It features first class amenities such as: Fitness centre, indoor/outdoor yoga studio, co-working spaces, outdoor rooftop pool, outdoor bar & BBQ area, community lounge, and coming soon, you’ll have the French Bistro! A gourmet restaurant where you’ll be able to order room service from! 181 King St South is located across the street from the Bauer Kitchen, and is a short walk to the entertainment district! (id:46441)
239 Bowen Road
Fort Erie, Ontario
Welcome to your completely turn-key Fort Erie retreat! This beautifully renovated 3-bedroom, 2-bathroom 1.5-storey home offers a perfect blend of modern comfort and charming character, all located just a short stroll from the serene Niagara River Parkway. The main level showcases a bright, open-concept layout with newer flooring throughout the combined dining and living area, flowing seamlessly into a modern, updated kitchen. The main floor is completed by two comfortable bedrooms and an updated 3-piece bathroom. Ascend to the second level-a private sanctuary featuring a generously sized primary suite with ample storage and a stylish, updated ensuite bathroom for relaxation. Peace of mind is paramount as this home has been extensively and recently upgraded with meticulous attention to detail. Major updates include: electrical, windows, furnace, A/C, siding, shingles, fence, concrete driveway, and basement waterproofing with a sub pump. Patio doors off to the backyard deck provide a seamless transition to the fully fenced, low-maintenance backyard, complete with a convenient storage shed. With its impeccable updates, prime location, and inviting atmosphere, this is a rare opportunity to own a worry-free home near the river. Start enjoying the Fort Erie lifestyle today! (id:46441)
999 Northfield Drive
Conestogo, Ontario
Charming family home in the heart of Conestogo. Enjoy small-town living just 5 minutes from top city amenities. This updated character home features exposed beams on the main floor, a renovated bathroom, freshly painted main floor and an updated spacious kitchen with gas-stove and stainless steel appliances. The second floor offers two large bedrooms with ample natural light and room for the whole family. Situated on a spacious 86 x 200ft irregular lot, the property backs onto a community centre with tennis courts, ball diamond, playground and a ball hockey rink. The property offers ample parking, including a double driveway for 6+ cars and a detached workshop/garage with a drive-through door. An additional single driveway accommodates 2 more vehicles or allows for parking an RV/other machinery. Recent updates include a newer furnace and A/C (2018), an owned water softener (2019), gas line for a BBQ, gas stove (2022), fridge (2023), washer & dryer (2021). The fully fenced yard boasts a large deck with a gazebo, a large fire pit, 4 lilac trees, 2 cherry trees and a well established grape vine as well as beautifully landscaped gardens with plenty of room for a vegetable garden. Don’t miss out on this impressive home! (id:46441)
4048 Longmoor Drive
Burlington, Ontario
Tucked away in a quiet, family-oriented pocket of South Burlington, this charming 2-storey link home is the perfect opportunity to create the lifestyle you’ve been dreaming of. Just minutes from the lake and steps from parks, trails, schools, and everyday amenities, this location offers the ideal balance of convenience and community. Set on a lovely lot surrounded by mature trees, the property features great curb appeal, a single-car garage, and a fully fenced backyard with ample green space—perfect for kids, pets, or summer entertaining on the concrete patio. Inside, the main floor welcomes you with a bright and spacious living room featuring a large picture window that fills the space with natural light. The generous eat-in kitchen offers plenty of cabinetry and a double-pane window overlooking the backyard—ideal for keeping an eye on little ones while preparing meals. Upstairs, the home offers a thoughtful layout for growing families, with a spacious primary suite complete with hardwood flooring, dual closets, an additional walk-in closet, and ensuite privileges to the 4-piece main bathroom. Two additional bedrooms provide plenty of space for kids, guests, or a home office setup. The fully finished lower level extends the living space, offering a warm and inviting rec room with wood wall detailing—a cozy setting for family movie nights or a playroom. A convenient 2-piece bath and laundry area complete the lower level. Full of potential and set in one of Burlington’s most sought-after neighbourhoods, this home is ready to be personalized and loved by its next family. An excellent opportunity to establish roots in a mature, friendly community just moments from the lake and all that Burlington living has to offer. (id:46441)
38 Sonoma Lane
Stoney Creek, Ontario
Welcome to 38 Sonoma Lane — a stunning, fully modernized home that blends luxury, comfort, and thoughtful design in the heart of Stoney Creek. From the moment you step inside, you’ll be greeted by sleek finishes, open-concept living spaces, and an abundance of natural light. The beautifully updated interior features heated bathroom floors for year-round comfort and a thermostatic shower in the primary ensuite, creating a true spa-like retreat. With three walk-in closets, storage and organization are effortless throughout the home. Every detail has been carefully curated to offer a modern lifestyle — from the high-end finishes to the contemporary fixtures that define each room. Perfectly located close to amenities, parks, and highway access, this home is ideal for those seeking both style and convenience. Move-in ready and effortlessly elegant, 38 Sonoma Lane is where modern living meets everyday luxury. (id:46441)
25 Ivybridge Drive Unit# 2
Stoney Creek, Ontario
Welcome to 2 - 25 Ivybridge Drive, a well-maintained townhouse in a desirable Stoney Creek community. Offering comfort, convenience, and value, this home comes with several standout upgrades and features you won’t want to miss. Recent updates include a new roof (August 2025), giving peace of mind for years to come. Inside, the oversized main bathroom and generous primary walk-in closet provide both luxury and practicality, enhancing everyday living. Car enthusiasts and commuters will love the insulated and heated garage, complete with a 240V outlet—perfect for electric vehicle charging. Adding even more appeal, this property offers very low condo fees that cover landscaping and exterior building maintenance. Best of all, these fees do not increase yearly, keeping ownership costs stable and predictable. Ideally located, you’ll be just minutes from Winona Crossing with Costco, Metro, restaurants, banks, and more, as well as the soon-to-open Confederation GO Station for easy commuting. With thoughtful upgrades, efficient maintenance, and a prime Stoney Creek location, this home is an excellent opportunity for buyers looking to combine modern living with long-term value. (id:46441)
1283 Blanshard Drive Unit# 2
Burlington, Ontario
Immaculate & Rare to Find Affordable & Traditional Style 2 Storey Townhouse with 3 Bedrooms, a Full Basement, and a Fully Fenced Backyard with a Concrete Patio Area! Nestled in Burlington's Sought After Tansley Area, it's Close to All Amenities, Either a 6 Min Drove to Appleby GO Station, or a 7 Minute Drive to Burlington GO Station. The Garage has a Direct Entrance to the House! The Foyer at the Entrance is Open to the 2nd Floor Above with a Curved Staircase, An Amazing Way to Impress All Your Guests! Lots of Visitor Parking on the Side of the Road in Front & in the Complex. Driveway is Extra Long & Can it an Overside Truck Easy, or a Car & Motorcycle! Main Floor Living Space is Extra Large, If Breakfast Area Used as Dining, then It has 2 Seating Areas Comfortably. The Kitchen is Spacious with a Convenient Breakfast Bar with a Glass Sliding Door Taking You Directly Outside to Your Backyard. The Guest Bathroom is Conveniently Hidden Behind the Kitchen Down a Few Steps for Your Guests Ultimate Privacy. On the 2nd Floor are All 3 Bedrooms, Linen Closet, Your Full 3-Piece Bathroom with a Fully Tiled Bathtub & Your Overside Laundry Room with Shelving. The Primary Bedroom is Exceptionally Long, Fitting Your Large Bedroom Set, with a Huge Walk-in Closet. Both 2nd & 3rd Bedrooms Have Double Closets! The Basement is Unfished & Ready for Your Creativity, An Addition of A Bedroom, Another Full Bathroom, Kitchenette, Entertainment Area, & Large Storage Area Will Be So Easy to do! Less Than 5 Minute Walking Steps to the Tim Hortons, Petro-Canada Gas Station, Recreation Centre, Judge & Jury Pub, RBC, Boutiques, Shops, Restaurants & More! Parks & Trails Are All Around & Easy to Get to. Don't Miss out on this Great Starter or Down-Sizer Home! (id:46441)
12 Albert Street
Langton, Ontario
Tucked away in the quiet town of Langton, 12 Albert Street is the kind of home country songs are written about. Featuring two spacious bedrooms and two bathrooms, including a luxurious ensuite, this property blends high-end finishes with everyday comfort and functionality. The beautifully manicured lawn and garden, bordered by concrete walkways, lead to a charming covered front porch, perfect for morning coffees or relaxing evenings. Step inside to a large, welcoming foyer where grey vinyl plank flooring flows seamlessly throughout, setting a warm and unified tone. The open-concept design connects the kitchen and dining area, ideal for entertaining or family gatherings. The kitchen is a showstopper, complete with two walk-in pantries, extensive cabinetry, elegant white and grey marbled quartz countertops, matte black finishes, and brand-new Samsung stainless steel appliances. Just off the kitchen, the great room features a tray ceiling with built-in LED lighting, adding a touch of modern style and coziness. The primary bedroom serves as a private retreat, offering a spa-inspired ensuite with sleek subway tile. Both bedrooms include generous walk-in closets, while the mudroom provides built-in cubbies and a double-wide closet for optimal storage. Adding even more value and versatility to this exceptional property is a brand-new 42' x 25' detached shop. Designed to match the homes exterior, it features two garage-style doors, soaring 15-foot ceilings, and 100-amp electrical service wired and ready for a 200-amp upgrade, perfect for a workshop, storage, or future business use. Set on a generous lot with thoughtful design inside and out, 12 Albert Street isn't just a house, its where your next chapter begins. (id:46441)

