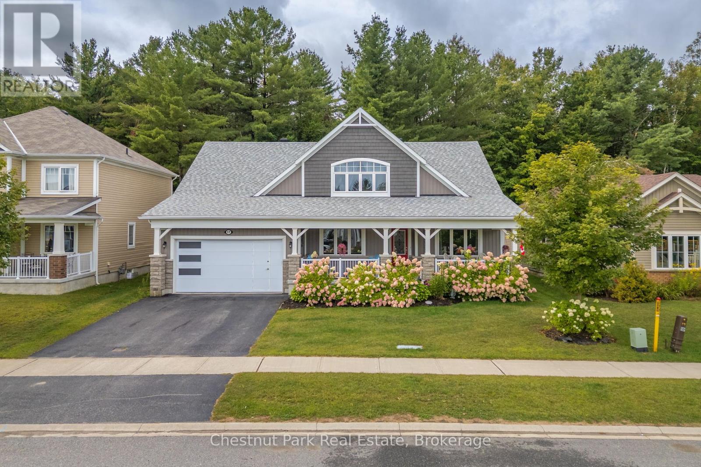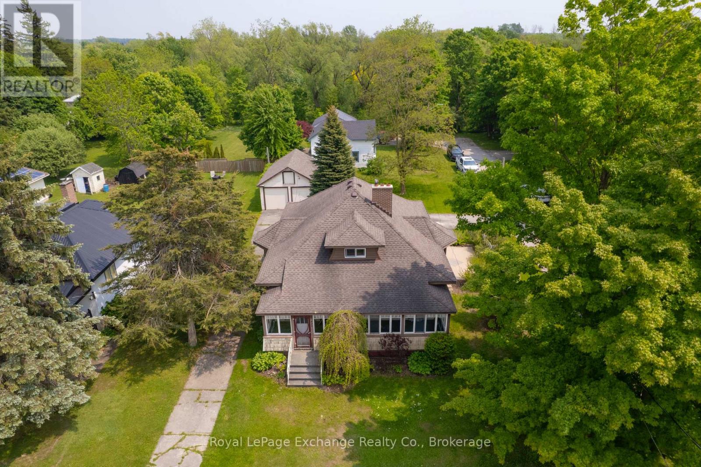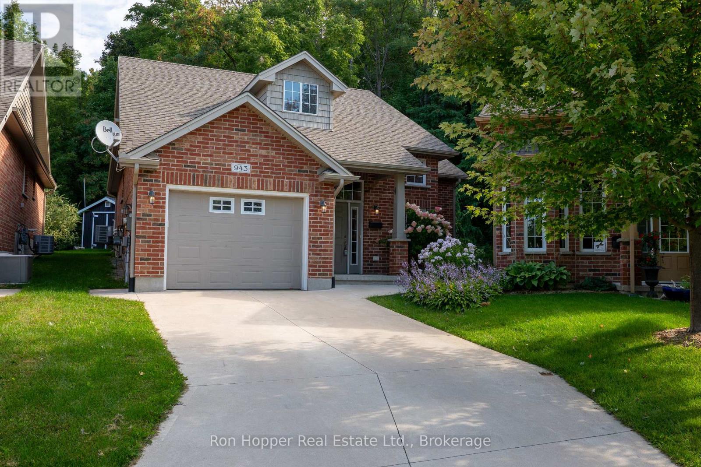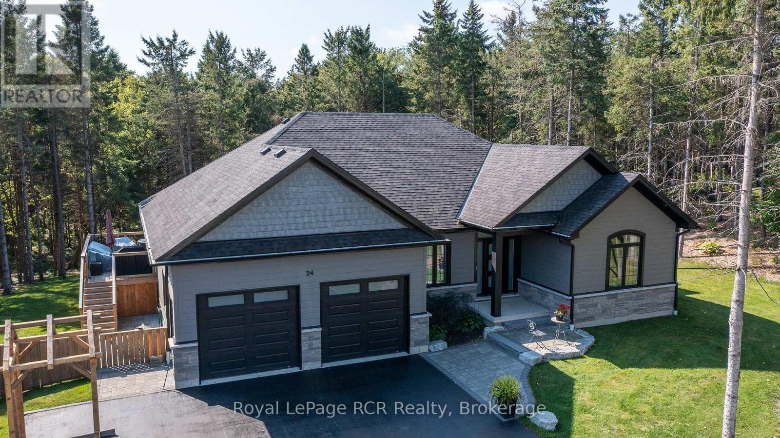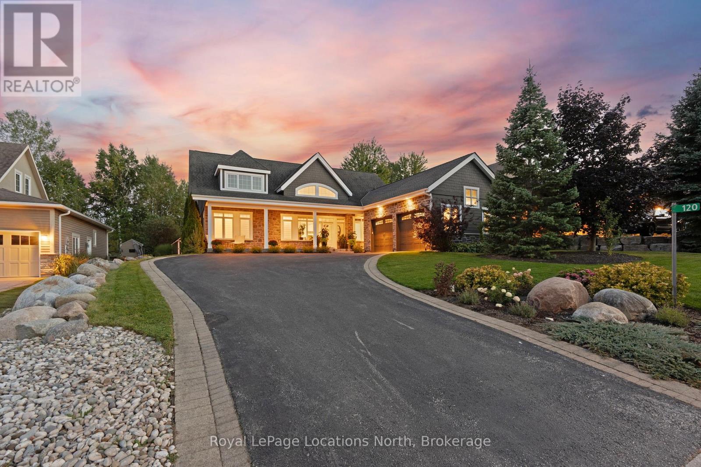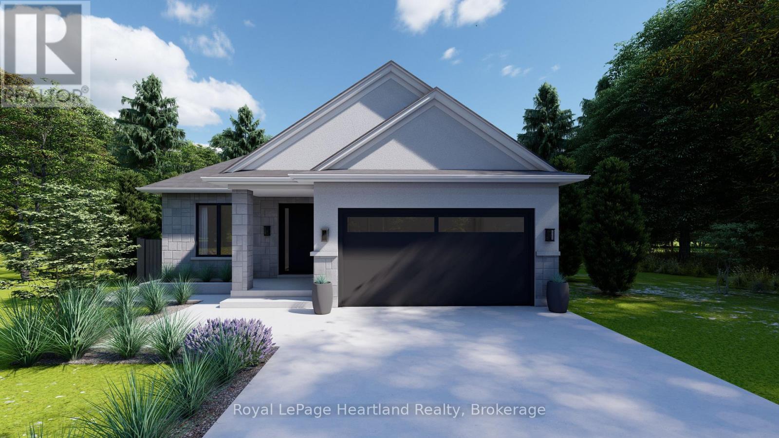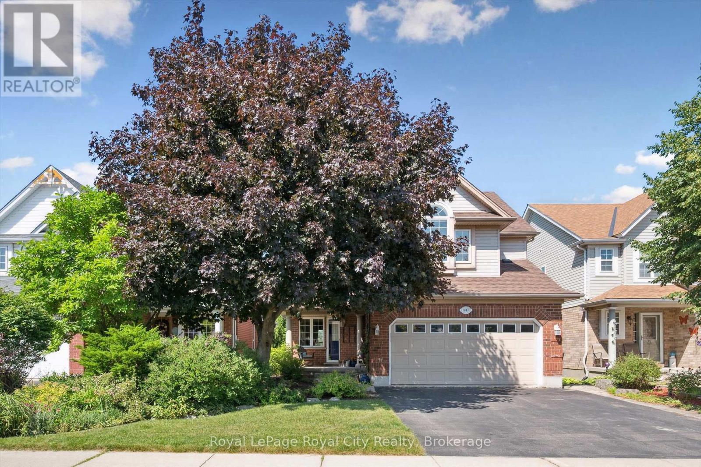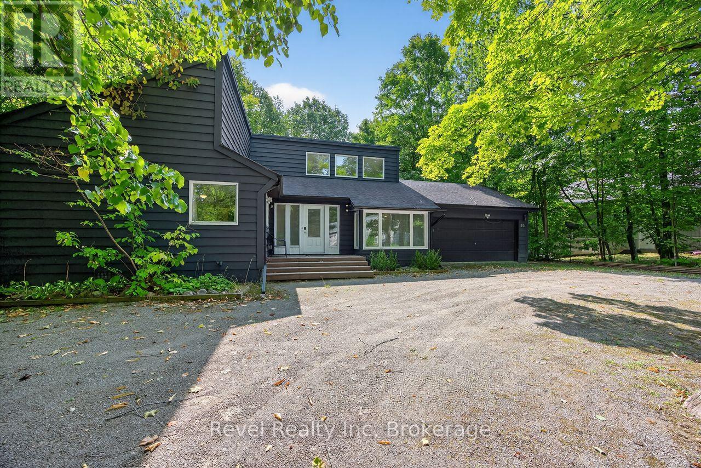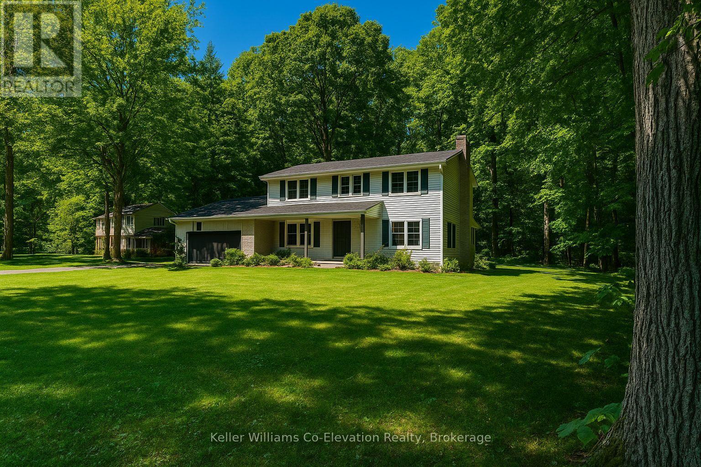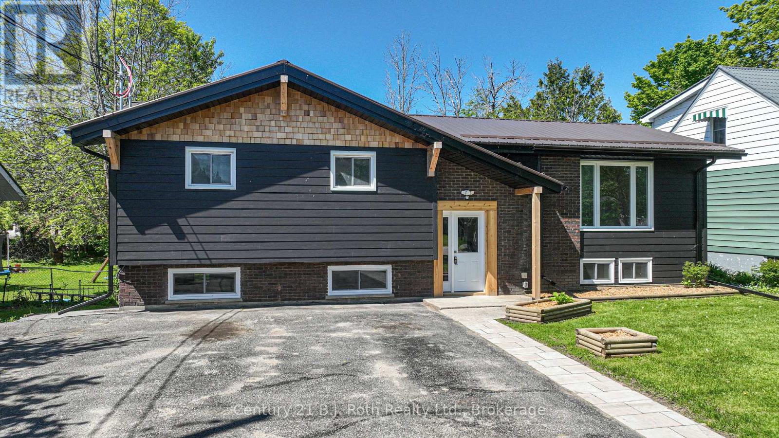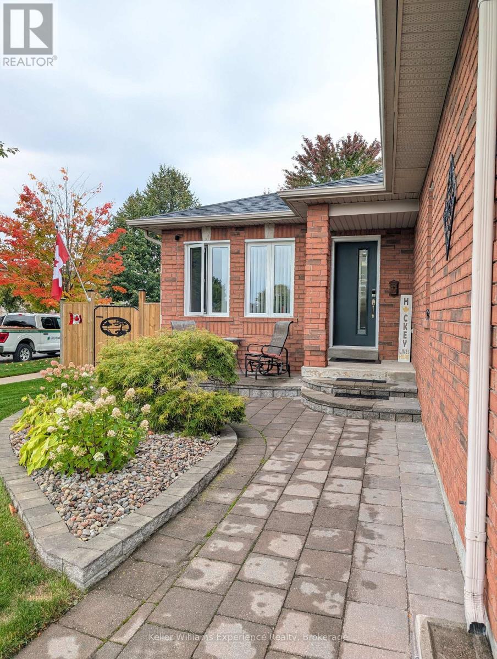17 Windsong Crescent
Bracebridge (Macaulay), Ontario
Bright, spacious, and designed with flexibility in mind, this 5-bedroom bungalow in Bracebridge is the perfect fit for todays modern family. Step inside and you'll immediately appreciate the grand, open layout ideal for entertaining, with seamless flow from the kitchen and dining area out to your fenced backyard. The yard sets the stage for relaxing evenings and fun family gatherings, while the covered front porch offers a welcoming spot to unwind. The homes thoughtful design offers income potential or multi-generational living, with an in-law suite setup and basement apartment (built in 2019) thats currently income-generating but available with vacant possession. The easy floor plan also features main-floor laundry, generous storage throughout, and plenty of bright windows in the living room, kitchen, and primary bedroom all overlooking the treed backdrop where deer often wander by. Outdoors, the property is fully fenced with a side gate, power in the rear shed, and a family-friendly setting in a quiet, safe neighbourhood. Just steps from trails that lead to Wilson Falls, this is a location that balances convenience with a true Muskoka lifestyle. Priced right and ready for its next chapter, this home is perfect for a young family or anyone looking to offset expenses with rental income all while enjoying the peace of mind and comfort of main-floor living. (id:46441)
429 Havelock Street
Huron-Kinloss (Lucknow), Ontario
Step into timeless elegance with this charming 3-bedroom, 1-bath Craftsman-style home that seamlessly combines classic character with thoughtful modern updates. The inviting formal living room welcomes you with original hardwood floors and a stunning hand-cut stone fireplace, creating a warm and memorable gathering space. The updated galley kitchen blends modern convenience with traditional style, while the renovated four-piece bathroom features contemporary fixtures and stylish finishes.Upstairs, a spacious attic has been transformed into a cozy third bedroom, offering flexibility for guests, a home office, or a creative retreat. The full, dry, unfinished basement provides abundant storage or the perfect spot for a workshop or future living space. Outside, enjoy the benefits of a double detached insulated garage and beautifully landscaped grounds that enhance the homes curb appeal. Relax or entertain on the attractive concrete patio, ideal for outdoor dining and gatherings.Brimming with character, practical updates, and inviting spaces, this delightful home is ready to welcome you to a new chapter. (id:46441)
943 5th A Avenue E
Owen Sound, Ontario
This beautiful freehold detached home backs onto the escarpment and combines an upscale living with natural outdoor beauty. This home will surprise you with over 2,000 square feet of total finished living space and its bright, modern open-concept design. The main floor features stunning hardwood floors, vaulted ceilings, pot lights, the main foyer has direct entry from the garage, complete with mezzanine with storage and a two piece bath. The heart of the home is the modern kitchen, perfect for entertaining, with stainless steel appliances, a large island, and a seamless flow into the dining and living area with walkout to the rear deck and professionally landscaped backyard. The main level also has the primary bedroom which boasts a spa-like ensuite with walk-in shower and large closet with built-ins, then there is a second good sized bedroom also with a large closet. The fully finished lower level offers expansive additional living space, with a bright family room with gas fireplace, two more bedrooms, another full bathroom, laundry, utility room and more storage space. Relax in the backyard with a private deck and awning surrounded by beautiful professionally landscaped yard and a large storage shed. Green Ridge Estates is a quiet friendly freehold community (no condo fees) with walking distance to downtown shopping, parks, the library, and is also close to the Julie McArthur Recreational Centre. Do not miss the chance to experience simple, luxury living. (id:46441)
24 Church Street
Melancthon, Ontario
Impressive custom home in Hornings Mills on a 1 acre lot. Great curb appeal from the paved driveway, sweeping lawn, and grand entrance. The back yard is fenced for carefree enjoyment of the trails through the pristine bush. The spacious front foyer leads to the open living spaces including the living room with natural gas fireplace, dining area and kitchen. Situated to take in the sunrise, the kitchen features quartz countertops, countertop dining, a walkout to the deck with great views. Interior access from the double garage into a mudroom with convenient access to the kitchen. Main bedroom is spacious with a walk-in closet, 5 piece ensuite with soaker tub and shower. Two additional bedrooms on the main floor, a 4 piece bathroom and dedicated laundry room with lots of storage. Beautiful finishes throughout. The lower level features oversized windows with open space that provides many options. There is a rough-in for a bathroom, natural gas furnace, natural gas hot water heater and generlink. Built in 2021 with Tarion Warranty. Storage shed and wood storage. Ideal location in a great community just north of Shelburne where recreational activities are endless: Bruce Trail, Kilgorie Pine River Loop with access off the winding and picturesque River Road. Love where you live, year round. (id:46441)
120 Landry Lane
Blue Mountains, Ontario
Over $110K in Recent Upgrades! This stunning home offers rare privacy and tranquility in Lora Bay, Grey County's premier waterfront golf community. Thoughtfully updated, it blends elegance, comfort, and modern lifestyle features. Highlights include a fully finished lower level with new flooring, a sleek glass & mirrored gym, and an entertainment room with a custom built-in, lit, feature wall, surround sound, and an 85" Samsung smart TV. The primary suite was reconfigured for added privacy and storage, complemented by an updated fireplace in the living room, and fresh paint throughout. The main living area impresses with soaring 20-foot vaulted ceilings and floor-to-ceiling windows, flooding the home with natural light and framing picturesque backyard views. The gourmet kitchen offers a granite island, butler's pantry, walkout to the BBQ patio, main floor laundry/mudroom, and attached double garage. For peace of mind, a Guardian Generator ensures reliable power year-round. New Alarm Guard Security System with motion detectors, door/window sensors, heat and fire sensors, temperature sensors, and flood sensors included. All equipment owned. The main-floor primary suite features a spa-inspired ensuite with a clawfoot tub, calming views, and a private backyard walkout. A versatile office/guest room and powder room complete this level. Downstairs offers two additional bedrooms, a 3-pc bath, and the new gym and entertainment space, perfect for guests or movie nights. Set on a premium lot backing onto a natural landscape, this 2+2 bed, 2.5 bath home combines modern upgrades and an unmatched lifestyle. Residents enjoy exclusive amenities including a private beach, clubhouse, golf (membership not incl), and the Georgian Trail, all just minutes to Thornbury's shops, dining, yacht club, and ski clubs. (id:46441)
Lot 15 North Street N
Central Huron (Clinton), Ontario
Welcome to Clinton Heights, a welcoming new subdivision on the edge of town where comfort and convenience come together. Ideally located just an hour from London or Kitchener, and only minutes from the sandy shores of Lake Huron, this community offers a peaceful lifestyle with easy access to all the amenities you need. This to-be-built detached bungalow is designed with both families and retirees in mind, featuring 2 spacious bedrooms, 2 full bathrooms, and a double car garage. Built with quality craftsmanship, the home can be tailored to your lifestyle with a wide range of floor plans, finishes, and fixtures. The full basement also provides the option to add more bedrooms or living space as your needs change. Combining modern design with everyday practicality, this home is perfect whether you're looking to downsize without compromise or grow into a new family space. Clinton Heights offers a rare opportunity to enjoy small-town charm, nearby beaches, and a thoughtfully designed home at an affordable price. (id:46441)
347 Starwood Drive
Guelph (Grange Road), Ontario
East-end backing onto greenspace! Welcome to 347 Starwood Drive - the quintessential family home, offering 3 bedrooms, 4 bathrooms, and an unbeatable location close to top-rated schools, parks, and everyday amenities. The bright foyer opens into a spacious living room with vaulted ceiling and rich hardwood floors. The inviting eat-in kitchen features ample pantry-style storage, a central island, and a walkout to your raised deck overlooking the treetops. Upstairs, the impressive primary suite boasts a vaulted ceiling, two double closets, and a dedicated ensuite. A second 4-piece bathroom serves the additional two bedrooms, both offering generous closet space. The finished walk-out basement includes a large recreation or flex space, plus a convenient secondary powder room. Walk to the public library or enjoy the trails at Guelph Lake Conservation Area - this home puts family-friendly living right at your doorstep! (id:46441)
35 Elgin Street S
Blue Mountains, Ontario
Beautiful 2+2 bedroom raised bunglow on a quiet dead end street in downtown Thornbury, steps to the waterfront and downtown shops and restaurants. This home has been meticulously cared for and updated since the current owner took possession and features an open plan main level with refaced kitchen, new quartz counters and new hardware and a gas f/p in living room. The primary features a new bathroom with tiled shower and a walk in closet. There is also a guest bedroom and 2 piece powder room. The lower level has 2 good sized guest bedrooms, with updated 4 piece bathroom, a laundry room and large rec. room. The garage has been drywalled, insulated and an epoxy floor installed along with expansive steel cabinetry. Other upgrades include all new flooring, paint, new rear cement patio with hot tub and shed, new furnance 2019, new a/c 2022. (id:46441)
78 Forest Circle
Tiny, Ontario
Imagine starting your mornings with a stroll to the sandy shores of Georgian Bay and ending your evenings under the stars in your private hot tub. This 3-bed, 3-bath ranch bungalow (Viceroy style) is more than a home its a lifestyle. Just 90 minutes from the GTA, tucked into the beauty of Tiny Township, its the perfect balance of modern comfort and cottage-country magic.Inside, soaring cathedral ceilings and walls of windows invite natural light and forest views into every corner. The open-concept design is ideal for entertaining, while the primary suite feels like its own retreat with a walk-in closet, spa-like ensuite, and sunroom walkout. Over the years, the owners have poured love into this home with updates like new windows, doors, roof, skylights, furnace, A/C, flooring, and a brand-new deck (2023).Step outside and youre surrounded by peace and privacy. The fully fenced yard backs onto greenbelt, perfect for fireside nights, morning coffees on the deck, or hosting friends with parking for up to 8 and a double garage, theres room for everyone. Add in golf, boating, skiing, and snowmobile trails just minutes away, and youve found your four-season getaway on Georgian Bay.This isnt just a house. Its your next adventure. (id:46441)
830 Portage Park Lane
Midland, Ontario
Welcome to 830 Portage Park Lane, Located in the Desirable Midland Point Area. Immediately Across the Street is a Groomed Trail, Taking You Within a 2 Minute Walk to Gawley Park & Beach and the Entrance to The Midland Rotary Paved Trail Offering Miles of Bike Riding & Walking Pleasure. This Stunning Home Sits on Nearly Half an Acre of Property, on a Quiet Dead End Street. Beautifully Landscaped & Treed and Offering Wonderful Views From The Expansive Windows Which Also Provide an Abundance of Natural Light. The Main Level Features Unique Rustic Oak Flooring Throughout; a Beautiful Updated Kitchen w/Gas Stove & Ample Storage within the Massive Island & Many Cabinets, as well as a Spacious Eating Area For Friends & Family to Congregate. You Will Also Enjoy the Ambiance of Your Formal Living & Dining Area with its Gas Fireplace & New Walkout to the Back Patio. Conveniently Located Off of the Kitchen & Laundry Area is a Spacious Mudroom with an Addnl Sliding Glass Door Walkout to the Side Yard. Upstairs Features a Primary Suite w/Walk-In Closet, and Lovely 5 pc Ensuite; 2 Addnl Bedrooms and a Full Main Bath. This Home Must Truly Be Seen To Be Appreciated! Many Upgrades in 2021 Include: New Windows; New Doors & Trim; All Bathrooms; New Island in Kitchen, Laundry Room/Pantry Incl New Cabinetry, Counters, Sink, and Washer & Dryer; Installed New Front Porch Tiles, Columns & Front Door; Completed Raised Floor w/Hardwood Floor in Basement Family Room; and Insulation Added to Attic (R40). In Addition, a Water Softener was Installed in 2022 and Driveway Stonework was Completed in 2023. Don't Let The Rare Opportunity To Own a Home in this Neighborhood Pass You By! (id:46441)
571 High Street
Orillia, Ontario
Turn-Key Triplex Ideal for Multi-Generational Living or Savvy Investors! Are you searching for the perfect home to accommodate a large or blended family? Or perhaps you're an investor looking for a beautifully renovated, turn-key income property? Welcome to this exceptional opportunity in the heart of Orillia, just a short stroll from Lake Simcoe and offering quick access for commuters. This impressive home has been completely transformed by a highly regarded local custom home builder and features three fully fire coded, self-contained units making it as versatile as it is stylish. Main floor features nearly 1400 sq.ft. of living area including 3 generous Bedrooms, fully updated 4pc. Bath, main floor Laundry, open concept Living area, new Rockwood Kitchen w/soft close cabinets, quartz countertops & backsplash & walkout to private deck overlooking the fenced rear portion of the 63 x 134 lot. The bright Basement features 2 separate 1 Bedroom Apartments each with full walkout to the backyard & patio area, newly installed high efficiency Baseboard heaters, stylish & updated Bathrooms! Steel roof, Forced Air Gas furnace (6 yrs. Old). 2025 renovation updates include: Eavestrough, soffit and facia; upgraded, luxury siding (Hardie board); lighting throughout the home including pot lights; windows; interior and exterior doors; baseboard and trim throughout; Freshly painted throughout; Hardwood stairs; Luxury vinyl flooring throughout; Upgraded electrical with 3 separate meters and panels with breakers (ESA certified); Main floor kitchen; renovated bathrooms x 3 units including tubs, toilets, vanities, taps, etc.; New appliances throughout (5 yr transferable warranty); Whether you're seeking a stunning multi-unit home for family, or a high-quality investment with incredible rental potential, this property checks every box. Don't miss your chance to own a fully modernized, move-in-ready triplex! (id:46441)
66 Coleman Drive
Barrie (Edgehill Drive), Ontario
Discover your dream home at 66 Coleman Drive, where modern elegance meets comfort in a beautifully landscaped corner lot in Barrie. If you're a first-time homebuyer or looking to downsize, this move-in-ready home is the perfect fit for you! Step through the front door and be greeted by a bright, open-concept layout that invites you to unwind and entertain. The newly renovated kitchen, complete with a cozy dining area, overlooks your serene landscaped backyard, ideal for summer barbecues or morning coffee. Experience luxury underfoot with stunning 3/4 inch hardwood floors throughout the living room and main floor bedrooms. The updated bathroom features a sleek new tub surround, vanity, and the added comfort of in-floor heating, but that's not all! The partially finished basement offers additional living space to cater to your needs, whether it's a family room, home office, or creative studio, giving you the freedom to customize it just the way you like. Don't miss out on this incredible opportunity! Schedule your showing today and step into the life you've always wanted at 66 Coleman Drive! (id:46441)

