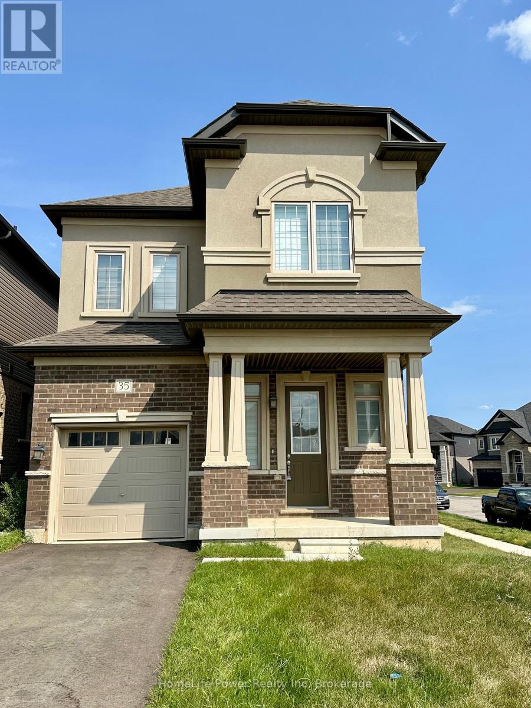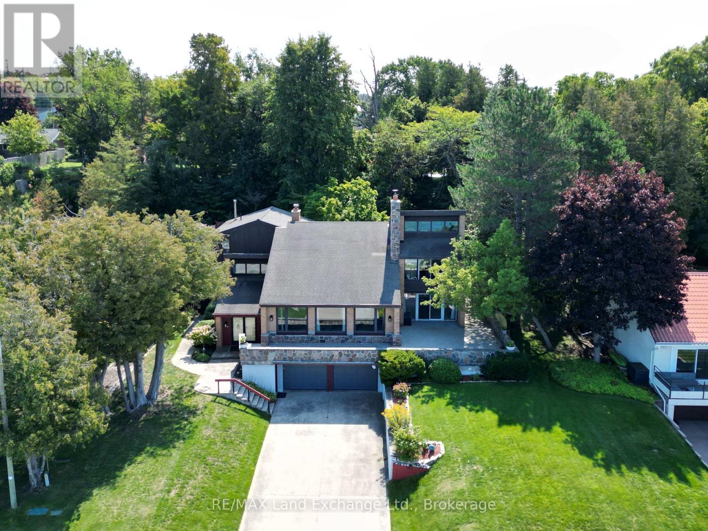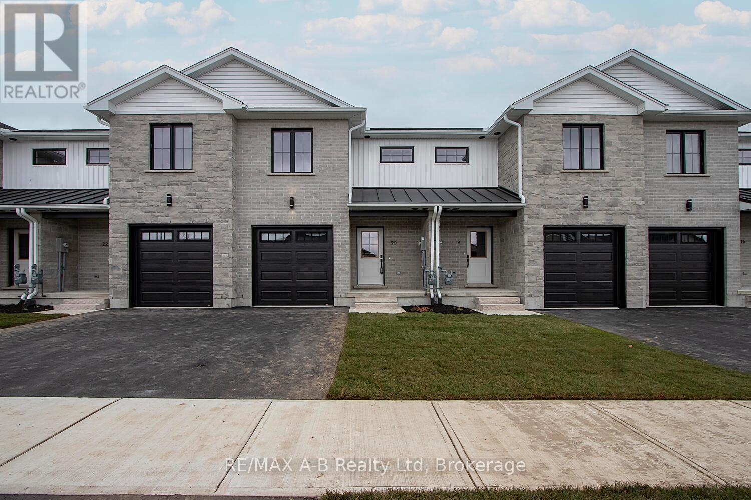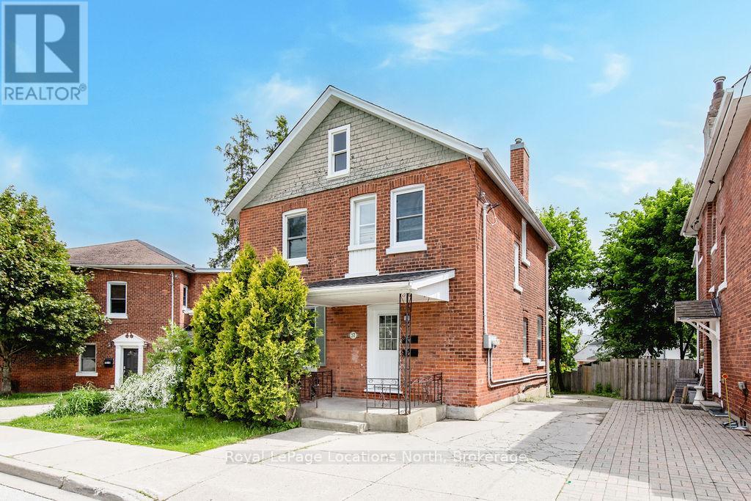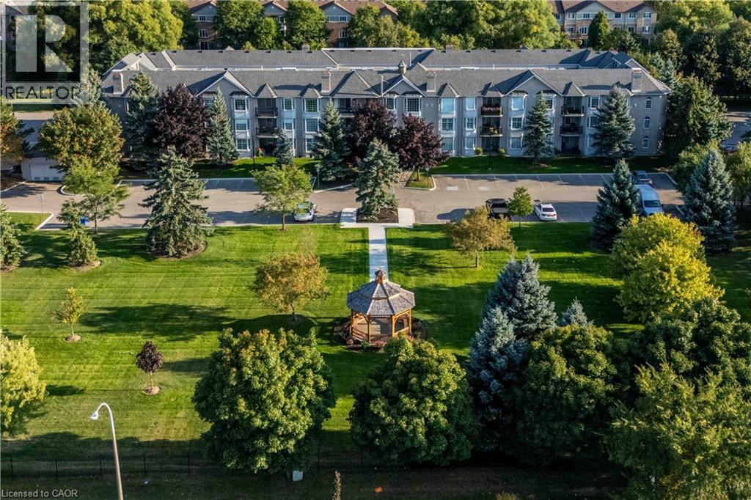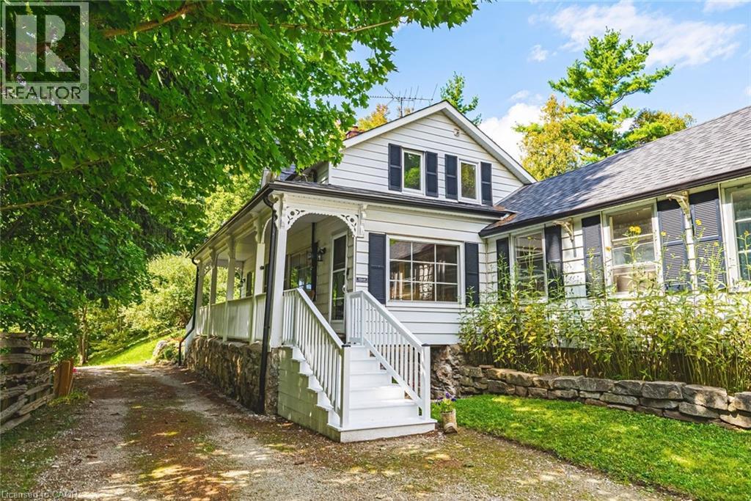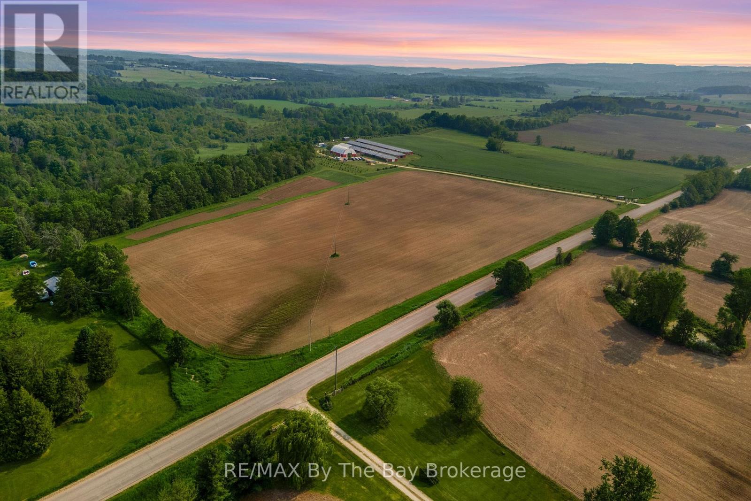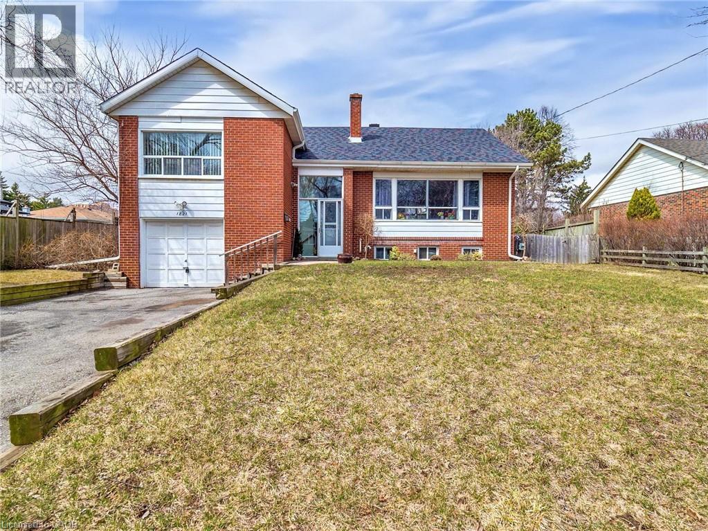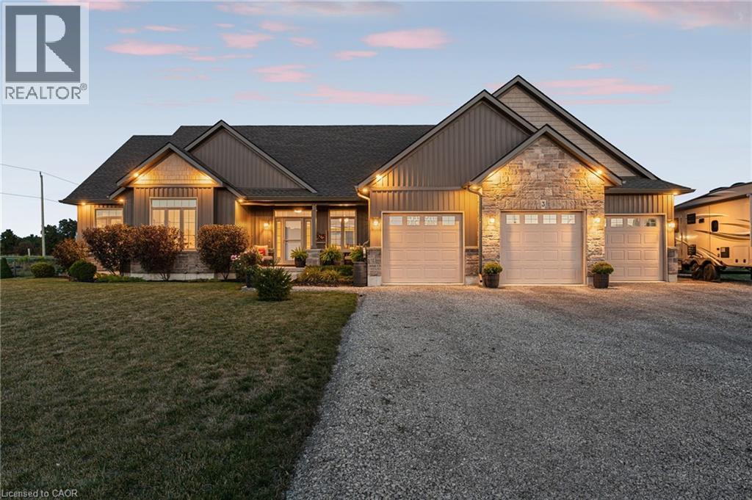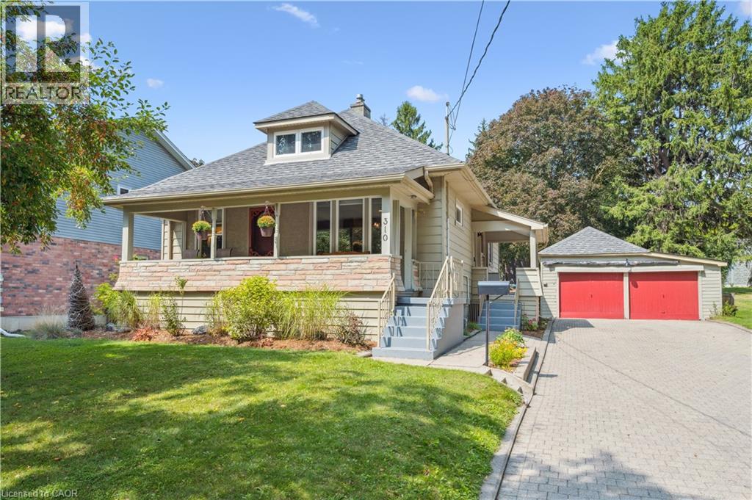49 Edwards Street
Guelph (Grange Road), Ontario
Welcome to 49 Edwards Street. You will appreciate the cleanliness and the upgraded features in this 3 bedroom semi detached home on a large fenced lot in the East end. Lets start upstairs. The Primary bedroom is a huge light filled room with two spacious closets. The main bath is outfitted with a shower stall as well as a tub. Two other bedrooms are perfect for children. The home has recently been painted and new carpeting installed on the stairs. In addition the hardwood in the liivngroom / diningroom has been refinished restoring it to its original luster. The living room walks out to a good sized deck and a private fenced yard. If your current kitchen lacks cupboard space that won't be a problem here. Five appliances are included which includes washer and dryer. An added bonus is the finished recroom and Rough-in for a third bath in the basement. Newer Roof as well as central air. Close to schools. Super starter home or investment property. (id:46441)
35 Hitchman Street E
Brant (Paris), Ontario
Welcome to 35 Hitchman A Stunning Detached Home by LIV Communities! Situated on a premium corner lot with extra yard space, this beautifully upgraded 4-bedroom, 3-bathroom home offers style, space, and comfort. Step inside to a welcoming foyer that flows into a bright and spacious open-concept main floor featuring soaring 10 ceilings, a chefs kitchen with built-in appliances, and a sun-filled living and dining area perfect for everyday living and entertaining. Upstairs, enjoy the elevated 9 ceilings, a luxurious primary suite complete with a 5-piece ensuite and walk-in closet, a convenient second-floor laundry room, and three generously sized bedrooms serviced by a 4-piece main bathroom. Elegant oak staircases add warmth and charm throughout the home. The 9 ceiling basement offers a blank canvas for your vision whether its a kids' playroom, home gym, or additional living space. Ideally located just steps from the Brant Sports Complex, this dream home offers the perfect blend of modern design and family-friendly convenience. Dont miss your chance to make it yours! (id:46441)
138406 Grey Road 112
Meaford, Ontario
Escape to your magical winter retreat inside this stunning Scottish Long Home located on 37.9 acres of serene countryside. The contemporary bungalow offers panoramic views of Georgian Bay and the Niagara Escarpment, with Tom Thompson trails right at your doorstep. Just 24 minutes from the Georgian Peaks Ski Club and close to several other private ski clubs and Blue Mountain Resort, this location offers quick access to Ontario's best slopes, minus the crowds and traffic. Whether you're after high-end adventure or a quiet escape from the ski hills, this property offers it all, a true four-season playground. Snowshoe through your own private trails, sled with the family, enjoy a quiet winter hike, or simply watch the snowfall in peaceful seclusion. Every inch of this land invites you to slow down, breathe deep, and savor the feelings of the season. Inside, the home is designed for memorable family gatherings and for hosting, featuring ample space perfect for festive celebrations. From intimate dinners to larger parties, it's a breeze with an open concept dream kitchen and dining area that can accommodate a 16 seat table, lots of room to host in style. The soaring great room ceilings make for a spectacular space with a wall of windows offering glimpses of the slopes and the nearby town. Two spacious bedrooms, a dedicated office, laundry room and equally impressive bathrooms complete the main floor. And with space to finish additional rooms in the lower level, plus an opportunity to expand on the land, theres unlimited potential to create your own legacy getaway where privacy abounds. Deck Construction to begin by September 22, 2025. (id:46441)
147 Goderich Street
Kincardine, Ontario
Prestigious Lakeside Living in Kincardine! Executive 5-Bedroom Home nestled along one of the most exclusive stretches of Lakeside properties in Kincardine, this stunning executive-style home offers over 5,000 sq ft of luxurious living space designed for comfort, relaxation, and entertaining.Boasting 5 spacious bedrooms and 4 well-appointed bathrooms, the home features a chefs kitchen complete with built-in appliances and a large centre island perfect for family meals or entertaining guests. The grand dining room opens directly onto a lake-facing patio, creating an effortless flow between indoor and outdoor living. Enjoy breathtaking lake views from the expansive living room, framed by oversized windows that flood the space with natural light. The lower level includes a dedicated spa, sauna, and fitness room, offering a private retreat within your own home.Step outside to a beautiful, private backyard oasis filled with mature perennial gardens, ideal for quiet reflection or vibrant gatherings.This is a rare opportunity to own a lakefront gem in one of Kincardines most sought-after neighborhoods. (id:46441)
18 Linda Drive
Huron East (Seaforth), Ontario
EXQUISITE AND AFFORDABLE! Two perfect words to describe Pol Quality Home latest project in Seaforth ON. These spacious 3 bedroom townhomes are located in the quiet Briarhill/Linda Drive subdivision. Offering an easy commute to London, Bayfield and Stratford areas the location is just one of the many features that make these homes not one to miss. A nice list of standard features including but not limited to hard surface countertops, custom cabinetry, stainless steel kitchen appliance package, laundry appliance package, asphalt driveway, rear deck, sodded yard and a master suite featuring either ensuite or walk in closet. Priced at $499,900.00, call today for more information! (id:46441)
37 Ross Street
Barrie (Sunnidale), Ontario
INVESTMENT OPPORTUNITY! Located in the heart of downtown Barrie, this legal duplex is a prime opportunity for investors or those seeking a comfortable home with income potential. The upper unit features 2 bedrooms, a modern 3-piece bathroom, a kitchen with a breakfast bar and a cozy living room. The lower unit includes a kitchen, dining room, living room, 4-piece bathroom and 2 bedrooms, along with in-unit laundry and access to two decks. Each unit has its own hydro meter and there is ample parking. Conveniently situated within walking distance to shopping, restaurants, Queen's Park, Heritage Park and Centennial Beach as well as easy access to HWY 400. This duplex provides the ideal blend of location, convenience and income potential. (id:46441)
980 Golf Links Road Unit# 207
Hamilton, Ontario
Spacious and bright, this 2-bedroom, 2-bath condo in the heart of Ancaster’s Meadowlands offers over 1,150 sq ft of comfortable living with a smart layout and plenty of natural light. The living room features a cozy gas fireplace and opens to a private balcony with a quiet treed view — a rare, calming backdrop in the community. The primary bedroom includes a full ensuite with a soaker tub, while the second bathroom is finished with a walk-in shower. Freshly painted walls add a modern touch, with plenty of room to personalize. Set on the preferred second floor, this home provides a safe and accessible option for downsizers and retirees alike. The well-managed building includes an underground parking space with a private storage locker located directly behind, as well as amenities such as a car wash bay, workshop, seasonal storage, party room, gazebo, and ample visitor parking. A walking path just steps from the property leads to a landscaped reservoir area with trails and greenery, perfect for a morning walk or evening stroll. Condo fees conveniently include water, building insurance, and all exterior maintenance. Located just steps from shops, restaurants, Costco, Shoppers Drug Mart, and more, this condo combines everyday convenience with peace and quiet — an excellent opportunity in a highly sought-after Ancaster location. (id:46441)
327 Campbell Avenue E
Halton, Ontario
Welcome to Hillcroft, a once-in-a-lifetime property located at 327 Campbell Avenue East in the heart of Campbellville. Set on 1.33 acres of land with natural elevations and character, this property embodies the unique charm and beauty that make Campbellville one of the most sought-after communities in Halton. Whether you're looking to renovate, rebuild, or remodel, Hillcroft presents a rare opportunity to bring your vision to life in a truly special setting.The lot features two driveways for added convenience, along with rolling terrain that offers both privacy and personality. Multiple elevations create opportunities for creative design whether you imagine terraced landscaping, a walk-out basement, or a custom build that embraces the natural contours of the land. Mature trees surround the property, providing seclusion and a picturesque backdrop in every season. Campbellville is celebrated for its small-town charm combined with unmatched accessibility. Just minutes to the 401 and major highways, you can commute with ease while enjoying the peace and beauty of country living. Local highlights include charming shops, restaurants, conservation areas, golf courses, and scenic trails, making this a perfect community for families, outdoor enthusiasts, and anyone seeking balance between lifestyle and convenience.Opportunities like Hillcroft are exceedingly rare. Its combination of size, natural beauty, and location make it an exceptional offering in todays market. Whether you update the existing home, design a brand-new custom residence, or simply embrace the property's character as it stands, the possibilities are endless.Once you live in Campbellville, you'll never want to leave this is your chance to make Hillcroft your own. Contact LA regarding rental item's. (id:46441)
828482 Mulmur Nottawasaga Townline
Mulmur, Ontario
Fully serviced and income-producing, this 33+ acre farm is minutes from Creemore and offers 30 workable acres of prime sandy loam soil. A unique opportunity in this location, it combines scale with complete infrastructure, making it ready for immediate use and long-term investment. The property includes three 280x30 agricultural outbuildings (approx. 8,400 sq ft each, totaling ~25,200 sq ft), a heated greenhouse, and a versatile workshop. A licensed kennel and an established specialty tree grove of hazelnut and truffle-producing trees provide immediate and diversified income streams a long-term investment in high-value crops. Hydro, drilled well, septic, two new high-efficiency propane tanks, and 220V power are all in place, making the farm income-ready from day one. Scenic escarpment views, sunsets, and proximity to Mad River Golf Club and Devils Glen Ski Resort add location advantages, along with potential for agri-tourism and event use. Paved road access and a well-maintained driveway ensure year-round usability. Zoned Countryside with a range of agricultural uses permitted, the property provides flexibility for expanded agri-business, agri-tourism, or event-based ventures. Also listed under Residential MLS X12393712 (id:46441)
1821 Christopher Road
Mississauga, Ontario
Upstairs ONLY!!! Nestled in the highly sought-after neighborhood of Clarkson, this stunning and extensively renovated side-split home sits on a 63' x 137' builder’s lot, offering exceptional potential for builders, investors, and families. Renovated in 2018 and immaculately maintained, this home blends contemporary elegance with inviting warmth. The sun-filled main level features an open-concept living and dining area leading to a modern kitchen with granite countertops, stainless steel appliances, porcelain-tiled flooring, and a spacious center island overlooking the private backyard. A beautifully updated four-piece bathroom and a desirable main-floor primary bedroom complete this level. Upstairs, two bright and spacious bedrooms with large windows offer comfort and serenity. This home’s prime location is perfect for families, with access to top-rated schools—Whiteoaks (PS), Hillcrest (MS), and the highly regarded Lorne Park (SS). Commuters will appreciate its proximity to Clarkson GO, QEW/403 highways, and major shopping within a 2 km radius. With pot lights throughout and an impeccably maintained interior, this property is a rare opportunity for those seeking a move-in-ready home in one of Clarkson’s most desirable communities. Contact listing agent for details. (id:46441)
3 Silverthorne Court
Dunnville, Ontario
Welcome to 3 Silverthorne Court - a stunning custom built bungalow situated in a desirable rural cul de sac just 30 minutes to Hamilton. Built in 2019, this thoughtfully designed layout includes 3 main floor bedrooms, 2 full bathrooms, 2 half bathrooms, and a finished basement with a separate entrance from the garage - ideal for a future in-law setup. Leading up to the property, you’ll notice the well manicured lawn overlooking a beautiful farmers field. Enjoy parking for 10 vehicles in the large driveway, plus an impressive triple car garage with soaring ceilings - perfect for a golf simulator, hoist, boat storage, workshop, and more! The open concept main floor features impressive 10 foot ceilings, loads of natural light, a floor to ceiling fireplace, and luxury vinyl plank flooring. A true highlight is the sunroom - offering a front row seat to the beautiful countryside. The gorgeous kitchen boasts stainless steel appliances, a huge island for entertaining, and a walk through pantry for added convenience. Heading downstairs, you’ll find a sprawling finished basement with an additional bathroom, providing loads of space for all of your entertaining needs, and tons of thoughtfully designed storage space. BONUS - natural gas heating, fibre optic internet, and a 16 KW Generac generator - a rural dream! Enjoy over 3,000 square feet of finished living space in a rural package that speaks for itself. Click on multimedia for more information on this amazing property! (id:46441)
310 Kitchener Road
Cambridge, Ontario
This charming 101-year-old, story-and-a-half home offers a perfect blend of character, privacy, and modern comfort. The open-concept main floor features new flooring and a bright, spacious layout that includes an eat-in kitchen with heated floors—ideal for everyday living and entertaining. With three bedrooms and two full bathrooms, the home has been beautifully maintained with pride of ownership throughout. Step outside to a two-tier deck overlooking a huge backyard with no rear neighbours—perfect for relaxing or hosting guests. The double car garage and oversized driveway offer parking for up to six vehicles. Located on a very quiet street with no through traffic, yet just minutes from several amenities and with quick access to the 401. This well-kept home is ready to welcome the next family to settle in and create lasting memories. (id:46441)


