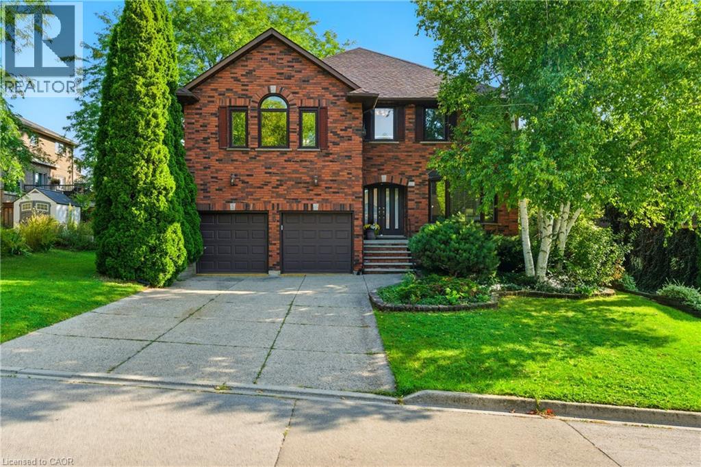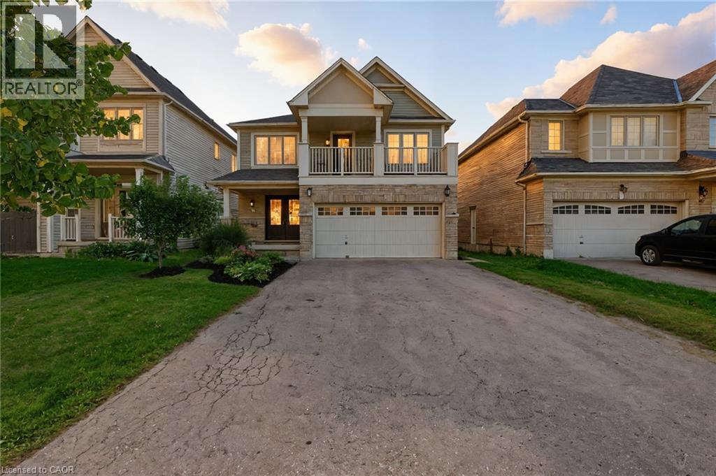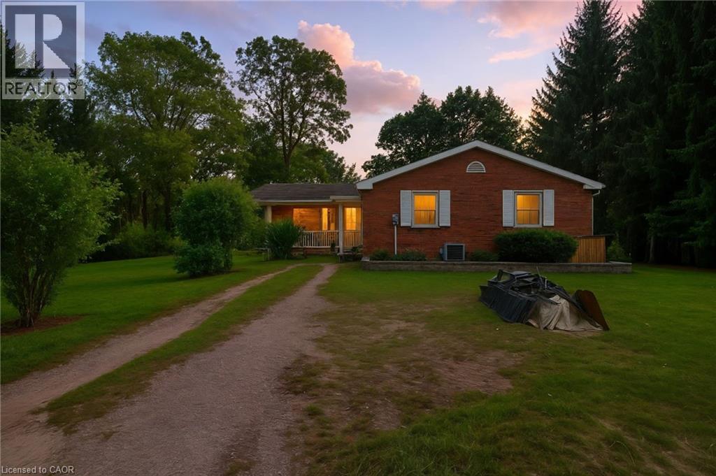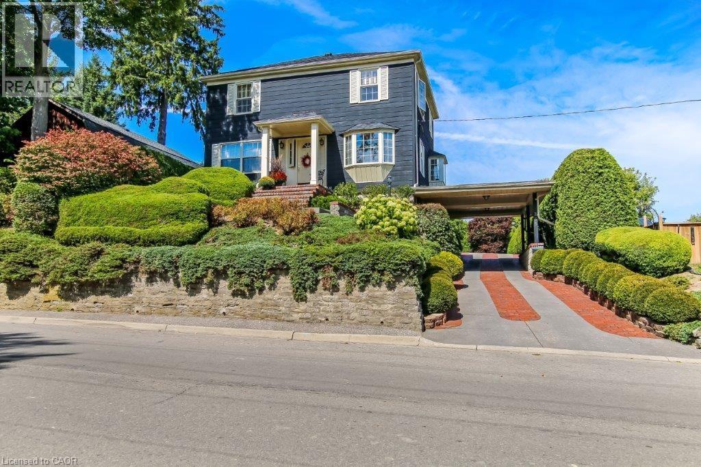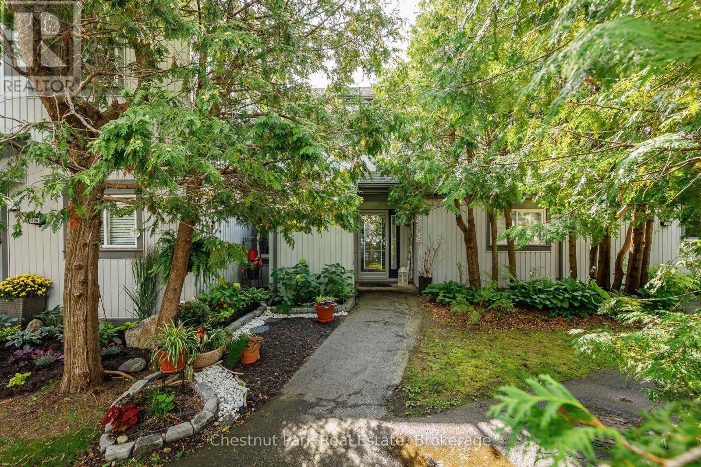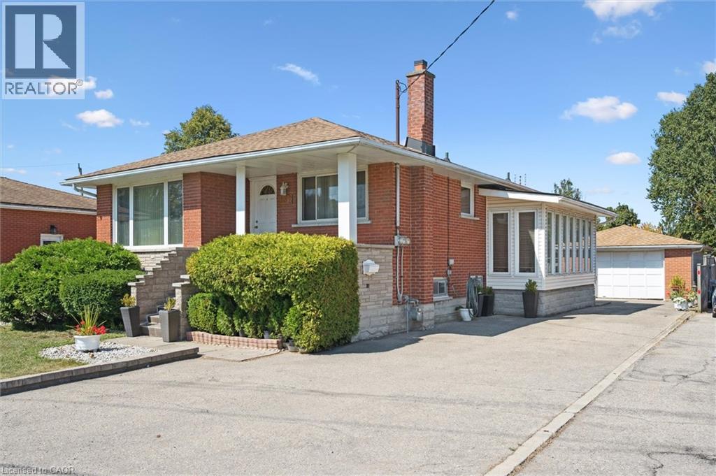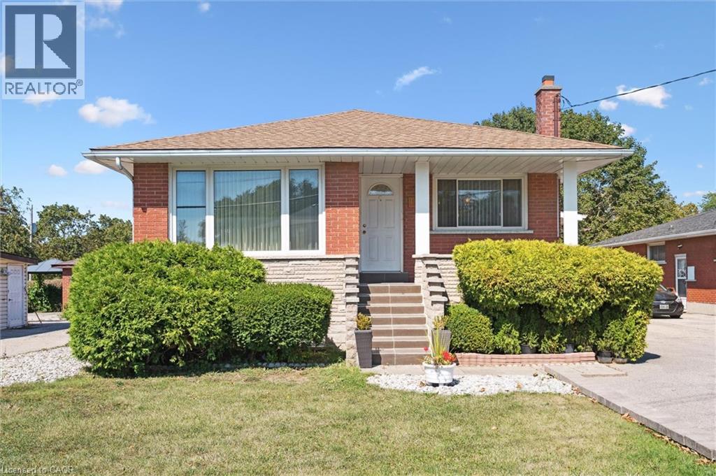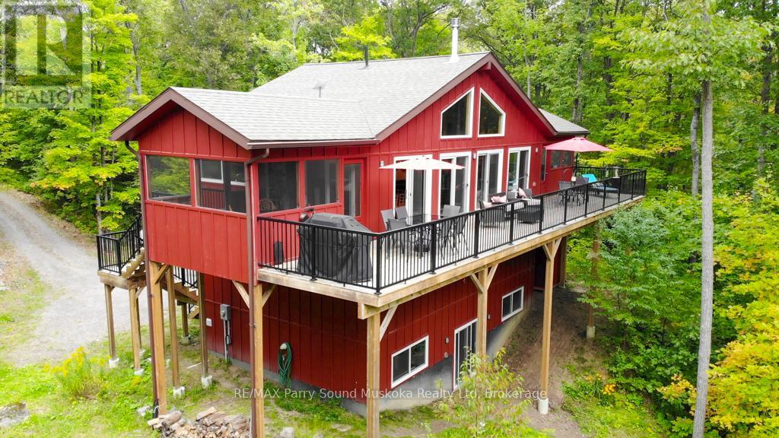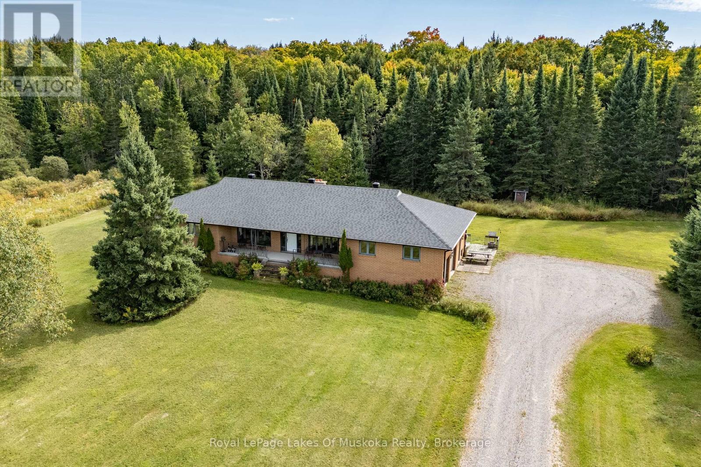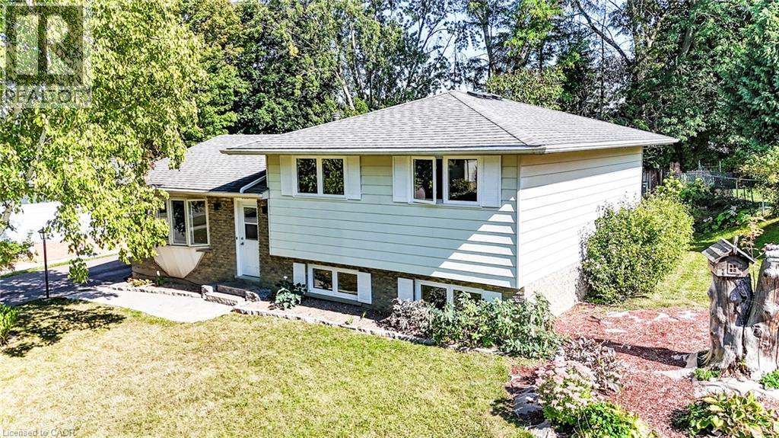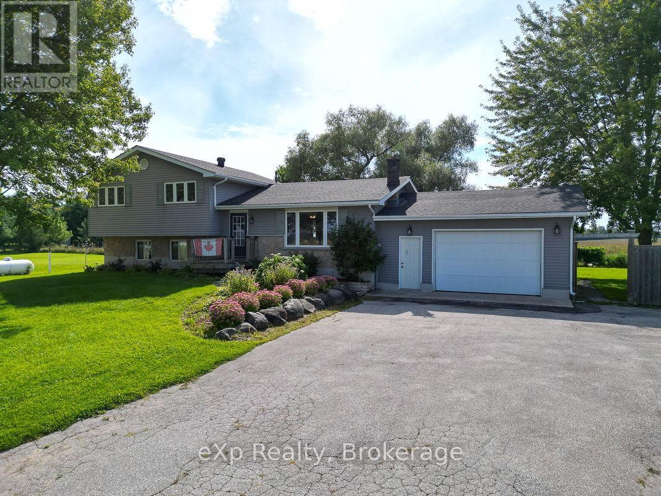6 Renata Court
Hamilton, Ontario
Custom-Built 5 Bedroom Home in Prestigious Coote’s Paradise! Welcome to this stunning all-brick 3,588sqft home, situated in one of Dundas’s most desirable neighborhoods. Impeccably cared for by the original owners for 35 years, this home combines timeless quality, thoughtful design & unique features. The bright and spacious main level boasts large principal rooms, including a living rm, dining rm, family rm w/ gas fireplace, office, kitchen w/ breakfast nook, main-level laundry & 2pc bath. Gleaming hardwood floors & ceramic tile flow throughout. Solid oak staircase leads to the second level, highlighted by an oversized primary suite w/ 6pc ensuite, walk-in closet & walk-out balcony. Three additional spacious bdrms, 4pc bath & versatile oversized room w/ its own 3pc ensuite, fireplace, hardwood floors & wet bar provide endless options – perfect as 5th bdrm, games rm, entertainment lounge, in-law suite, or nanny’s quarters. Partially finished basement w/ rough-in bath offers a blank canvas for your personal needs. Set on generous 62 x 105 lot, the private backyard features 19 x 21 deck, mature trees & sprinkler system. The double-wide aggregate drive & double garage add curb appeal & convenience. Updates over the years include roof, furnace, AC, windows, electrical & more. Unbeatable location w/ nearby trails to Webster & Tews Falls, Dundas Valley Conservation Park, minutes to quaint Dundas shops, restaurants, schools & McMaster University. A truly one-of-a-kind home! (id:46441)
8769 Dogwood Crescent
Niagara Falls, Ontario
Welcome to this beautifully upgraded, fully detached home featuring a spacious two-car garage and modern, high-end finishes throughout. The main level offers an open-concept layout with a designer kitchen, premium appliances, and abundant natural light. Upstairs you’ll find three generous bedrooms, including a luxurious primary retreat. The finished basement is a self-contained apartment with its own private entrance, full kitchen, bathroom, and three additional bedrooms—perfect for in-laws, extended family, or rental income. Currently leased for $2,100/month, this space is a true mortgage helper! Situated in a family-friendly neighbourhood close to schools, parks, shopping, and transit, this turn-key property is ideal for both end-users and investors. Don’t miss this exceptional opportunity to own a versatile home that blends modern living with strong investment potential! (id:46441)
42347 Highway 3
Wainfleet, Ontario
Discover this spacious 1,550 sq. ft. bungalow on a rare oversized lot—offering comfort, privacy, and endless potential. With bright, open living areas and a functional layout, it’s ideal for families or anyone seeking the ease of single-level living. The expansive lot is perfect for gardens, outdoor entertaining, or future upgrades, giving you the space to create the lifestyle you’ve always envisioned. A solid home with room to grow—this bungalow is a rare opportunity not to be missed. (id:46441)
265 Chapel Street
Simcoe, Ontario
Unique hilltop 3 bedroom family home in excellent condition. clean, very well maintained property across from a park Carport, private backyard with Western red cedar deck; hardwood flooring throughout most of the home; coffered ceilings; quartz kitchen countertop; professional landscaping; bricks in landscaping came from ballast of a ship; family room with gas fireplace; exterior is Maibec Genuine Wood Siding, resistant to the elements. (id:46441)
407 - 12 Dawson Drive
Collingwood, Ontario
This beautifully updated two-bedroom, two-bathroom condominium is ideally located just a short drive from local beaches, exceptional hiking trails, Blue Mountain, and downtown Collingwood. Thoughtfully designed with a reverse floorplan, the unit features a spacious primary bedroom complete with a four-piece ensuite bathroom. An additional bedroom and bathroom are conveniently situated on the main level. The upper floor showcases a bright, open-concept kitchen, living, and dining area, highlighted by cathedral ceilings, a cozy wood-burning fireplace, and access to a large private deck. This unit has been completely updated from top to bottom, boasting engineered hardwood flooring throughout, as well as modernized bathrooms and a kitchen with ample cupboard space. A must-see to truly appreciate! ALSO LISTED FOR ANNUAL LEASE MLS S12394926 (id:46441)
136 Fairway Road N
Kitchener, Ontario
Perfect for families, investors, or those seeking extra income! This home represents an opportunity with endless possibilities! This solid, well-maintained bungalow offers incredible versatility with two fully finished levels, each complete with its own living room, kitchen, bathrooms, and three generously sized bedrooms per level. Upstairs, the main level is warm and welcoming with hardwood floors, abundant natural light throughout the day, and a smart, functional layout. The kitchen offers plenty of cupboards, counter space and a spacious eat-in nook area with a large window. The lower level is a bright, self-sufficient living space with oversized windows, 3 bedrooms, 2 bathrooms, kitchen, living room and a private separate entrance, ideal for extended family living or as a mortgage-helping rental unit. Enjoy a good-sized backyard perfect for gardening or relaxing, plus an oversized detached single-car garage with plenty of room for storage or a workshop bench. A long driveway fits up to 4 cars, making parking convenient for large families or tenants. Recent updates include windows, boiler, water softener, roof, and fencing. All this in a great location just steps to local transit, with quick access to Hwy 8, Costco, Fairview Mall, Chicopee Park, and multiple shopping centres. (id:46441)
136 Fairway Road N
Kitchener, Ontario
LEGAL DUPLEX. Perfect for families, investors, or those seeking extra income! This home represents an opportunity with endless possibilities! This solid, well-maintained bungalow offers incredible versatility with two fully finished levels, each complete with its own living room, kitchen, bathrooms, and three generously sized bedrooms per level. Upstairs, the main level is warm and welcoming with hardwood floors, abundant natural light throughout the day, and a smart, functional layout. The kitchen offers plenty of cupboards, counter space and a spacious eat-in nook area with a large window. The lower level is a bright, self-sufficient living space with oversized windows, 3 bedrooms, 2 bathrooms, kitchen, living room and a private separate entrance, ideal for extended family living or as a mortgage-helping rental unit. Enjoy a good-sized backyard perfect for gardening or relaxing, plus an oversized detached single-car garage with plenty of room for storage or a workshop bench. A long driveway fits up to 4 cars, making parking convenient for large families or tenants. Recent updates include windows, boiler, water softener, roof, and fencing. All this in a great location just steps to local transit, with quick access to Hwy 8, Costco, Fairview Mall, Chicopee Park, and multiple shopping centres. (id:46441)
127 Yonge Street S
Brockton, Ontario
Charming renovated home in the heart of Walkerton. This beautifully updated home is the perfect fit for a wide range of buyers, whether you're a first-time homeowner, downsizer, or investor. Fully renovated in 2016, this move-in-ready property combines modern upgrades with everyday comfort and functionality. Inside, you'll find quality updates throughout: spray foam insulation in all exterior walls, all-new wiring and plumbing, updated flooring, trim, cabinetry, and a stylish modern bathroom. Every detail has been thoughtfully considered to provide a low-maintenance living experience. The location is another standout feature; enjoy peaceful views of the stream and a park just across the road, both are ideal for children and grandchildren to play all day. Outdoor enthusiasts and hobbyists will appreciate the insulated 16' x 24' detached garage, plus an additional 15' x 19' garage or workshop with hydro at the rear of the property. An unspoiled basement is also a bonus to allow for storage or additional living space. Conveniently located just minutes from downtown Walkerton's shops, restaurants, and community centre, this home offers the best of both comfort and convenience. Don't miss your chance to view this beautifully renovated gem. Book your showing today! (id:46441)
71 Crown Retreats Road
Whitestone (Dunchurch), Ontario
Discover year-round living in this 3-level, 2017-built cottage on 1.12 acres with deeded access to Fairholme Lake. A perfect blend of comfort and rustic charm, this property is surrounded by natural beauty wildflowers, forest, and a rock pathway leading down to the lake. The interior features 4 bedrooms and 2 bathrooms, designed to accommodate family and guests with ease. The open-concept kitchen offers modern functionality with stainless steel appliances, tiled counters, and pendant lighting, all framed by large windows showcasing woodland views. On the main level, you'll find not one but two screened-in porches, extending your living space and inviting you to relax in every season. Whether dining al fresco, enjoying a morning coffee, or curling up with a book, these porches bring the outdoors in. Step outside to the expansive deck, perfect for entertaining, dining, or soaking up the sun.The walk-out basement adds extra space and convenience, while the propertys year-round road access ensures you can enjoy this retreat in every season. Fairholme Lake, with approximately 50% Crown land shoreline, is a nature-lovers haven. Paddle, swim, and fish in its tranquil waters while enjoying the privacy and untouched surroundings that make this lake so special. Be sure to check out the video. (id:46441)
1419 Beatrice Townline Road
Muskoka Lakes (Monck (Muskoka Lakes)), Ontario
Custom built one owner brick bungalow positioned on a prime 101 acre property in a gorgeous rural area conveniently located only minutes from Bracebridge on a year round municipally maintained road. This wonderful 3 bed/2 bath home offers a bright & sprawling main floor design that has over 2200 sq ft of living space with large principal rooms & lots of extras throughout. Features include; a large custom kitchen with ample cupboard space, built-in oven, cook top range & a large eat-in dining/breakfast area w/walkout to south facing deck; sunk in living room w/hardwood floors & wood fireplace insert, formal dining room w/French doors into the large family/sitting room w/hardwood floors & walkout to 32' covered verandah overlooking the beautiful front yard. Main floor laundry, 2 full baths & 3 generously sized main floor bedrooms. Full basement is unfinished but offers an additional 2,100+ sq ft of space & has excellent finishing potential & loads of storage space + separate workshop room. Double attached garage (20' x 22') with inside access. The property features a large frontage on the year round road with a level cleared pasture area with existing fenced paddocks, 24' x 26' shed/barn (previously used for horses), zoned RU3/RU1 which allows for several permitted uses, trails throughout the property would be Ideal for horses/hobby farm or just having your own piece of heaven. Forced air wood/electric heating system, air filter system, generator panel, drilled well & more. Property packages like this one don't come along often. (id:46441)
659 Gladstone Drive
Woodstock, Ontario
Welcome Home to Modern Living in North Woodstock! Prepare to be impressed by this fully renovated, turn-key family home, perfectly situated in a highly sought-after North Woodstock neighborhood. The main floor greets you with a bright, open-concept layout, where a spacious living room flows seamlessly into a show-stopping kitchen. Completely updated in 2024, the kitchen is a chef's dream, boasting elegant quartz countertops, sleek modern cabinetry, and brand-new fixtures. Downstairs, the finished lower level provides incredible flexibility. Whether you envision a potential in-law suite, a lively rec room, or the ultimate games area, the space is ready to adapt to your needs and includes a second full, renovated bathroom. The upper level is home to three generously sized bedrooms, each with ample closet space, and a beautifully updated second full bathroom (2024) featuring thoughtful, modern finishes. The outdoor space is a true highlight, offering a large, meticulously maintained backyard perfect for gardening, entertaining, and play. With a double-wide driveway and parking for four-plus vehicles, convenience is key. This home offers exceptional peace of mind with a new 2-stage high-efficiency furnace and A/C (2025), almost all new windows (2024), and a new front door. Low-maintenance living and fantastic curb appeal make this a must-see property for today's discerning buyer. (id:46441)
3595 Bruce Road 3
Saugeen Shores, Ontario
This delightful property in the Bruce County countryside just north of Paisley is a wonderful choice for a family seeking rural living. With almost two acres there's tons of space for play, gardening, and even small animals.The 4 bedroom home is bright and inviting with a soft colour palette and generous rooms. In the living room, a large picture window overlooks the front lawn. The open dining area and kitchen feature a patio door to the deck and an over-the-sink window with views of neighbouring fields. On the upper level are three light-filled bedrooms; the primary bedroom has private access to the five piece bath. On the lower level, with a door to the outside, sits a spacious family room perfect for games, movies, hobbies and more. There is even a convenient three piece bath. The basement level includes the fourth bedroom as well as laundry and an open area with a variety of potential uses. An attached garage provides space for vehicles and storage while a large, multi-windowed addition at the back of the house, currently used for firewood storage, invites any number of possibilities. In the back yard a shed houses lawn equipment and next to it rests a fully functioning hen house. This adaptable property and attractive, well-maintained home offer a valuable opportunity for anyone looking to shape a country future. (id:46441)

