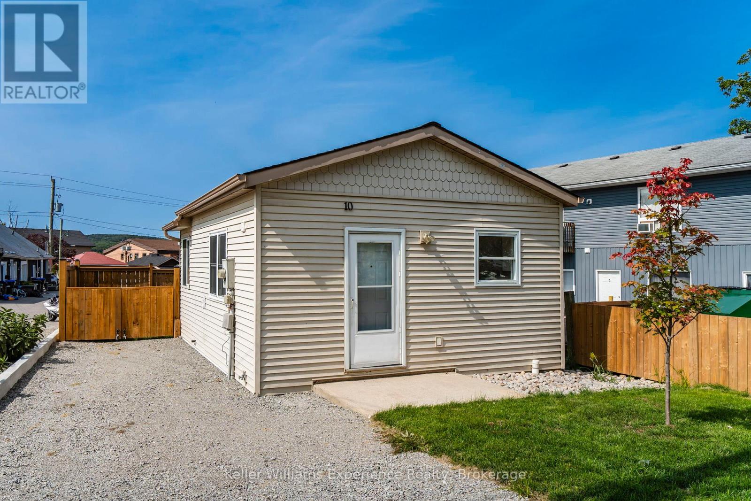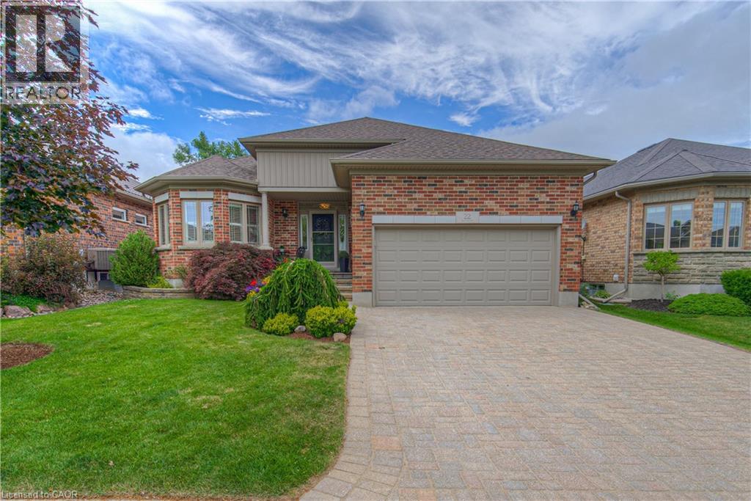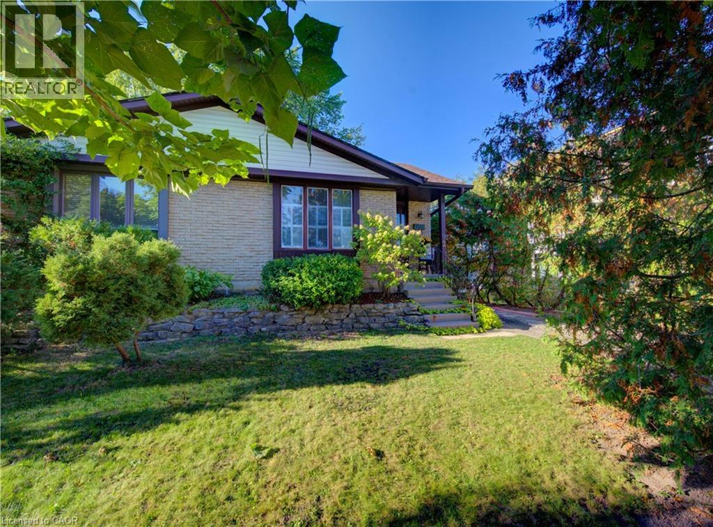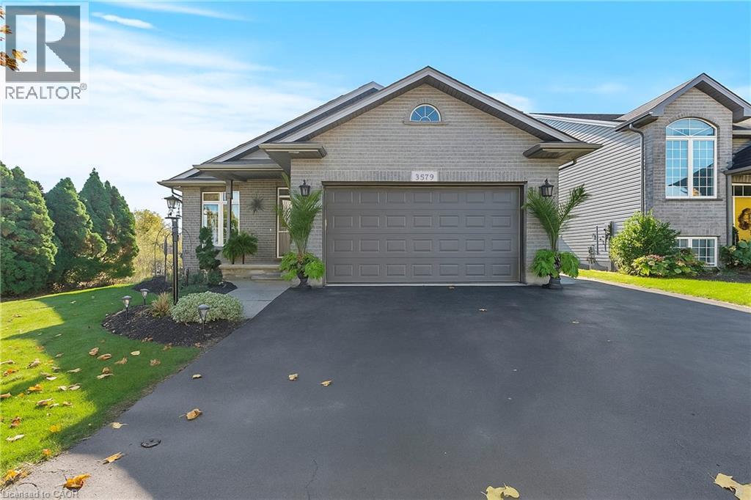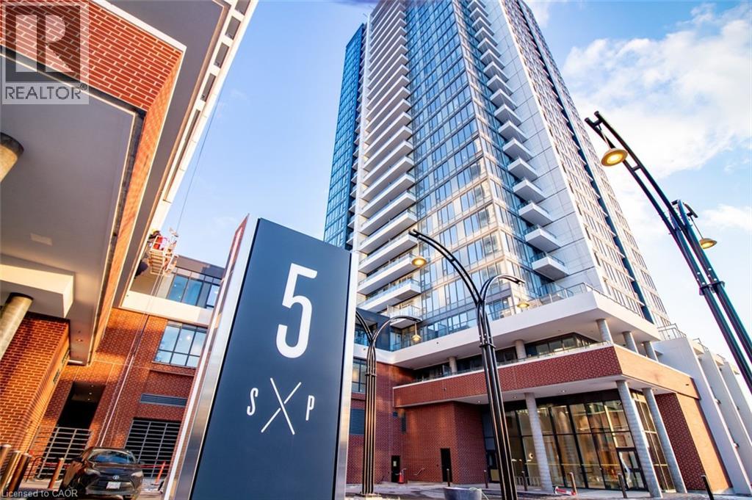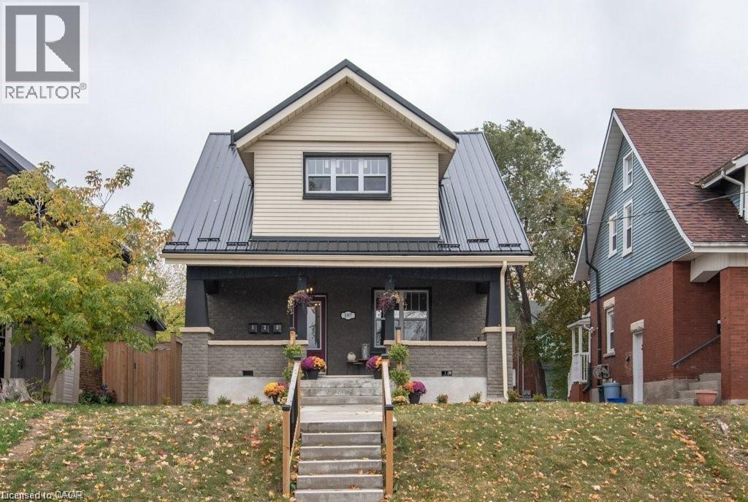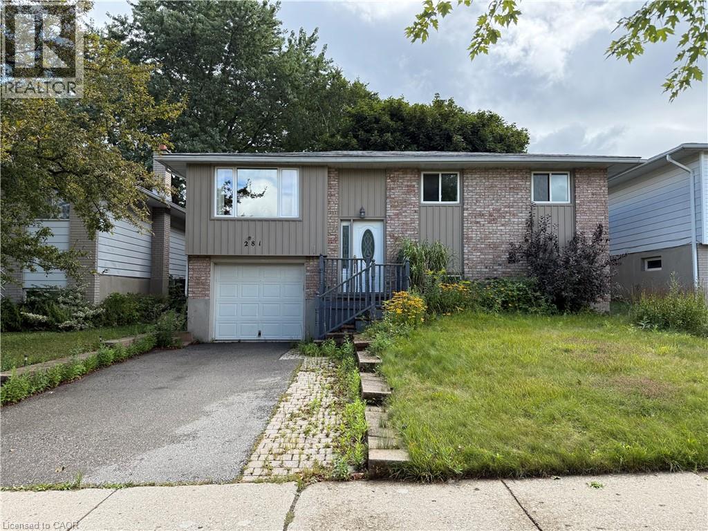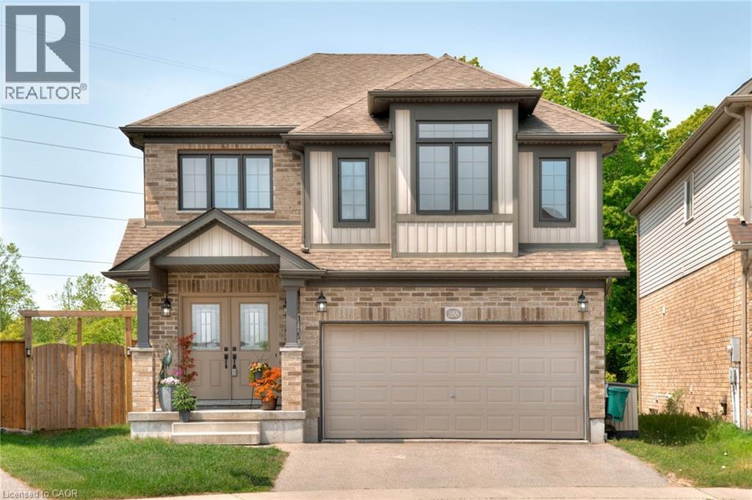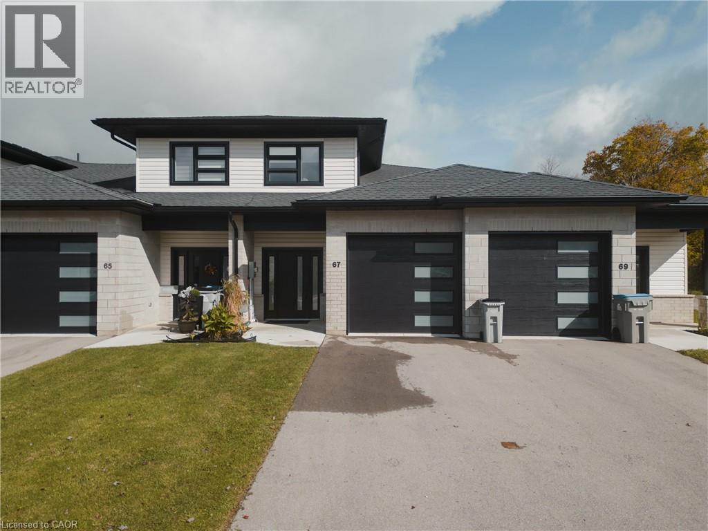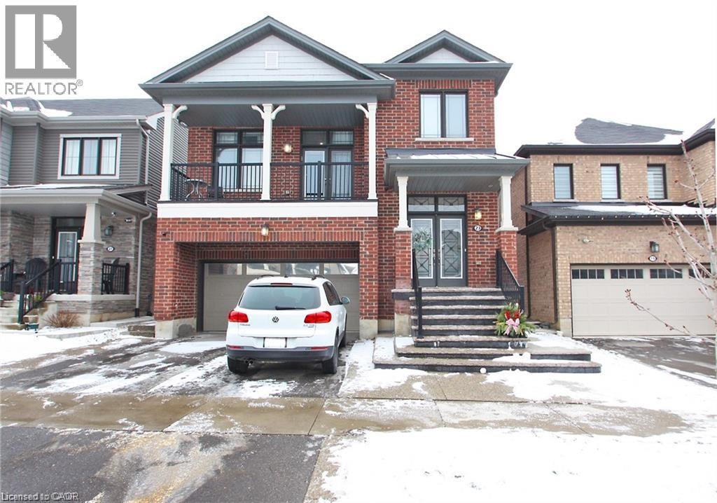10 Levi Simon Trail
Penetanguishene, Ontario
This fully updated 322 sqft home features a brand-new kitchen with stone countertops and newer appliances. The open-concept layout includes a combined kitchen and living area, one bedroom, and modern finishes throughout. Enjoy a private fenced yard and single-car driveway. Located within walking distance to downtown Penetanguishene, all amenities, and Georgian Bay. Ideal for a single person or those seeking a low-maintenance lifestyle! (id:46441)
22 Orchard Way
New Hamburg, Ontario
Welcome to 22 Orchard Way — an upgraded and beautifully maintained enlarged Waterford model offering the perfect blend of comfort, privacy, and natural views. This home backs onto the Rec Centre with peaceful pond views and no rear yard neighbours. Enjoy morning coffee or evening relaxation in the stunning 3-season sunroom featuring pot lights, ceiling fan, and sun shade blinds. Inside, the open-concept layout is carpet-free with hardwood flooring and soaring ceilings. The chef’s kitchen boasts maple cabinetry, granite counters, pro-style range, skylights, and a peninsula with seating. The enlarged primary suite includes his & her walk-in closets, an ensuite with soaker tub, low-barrier shower, and double vanity. Additional highlights include a front guest bedroom with California shutters, a French-door den, main floor laundry with storage and garage access. The finished basement offers a 3rd bedroom with 3-piece ensuite, hobby room, and rec room. With a newer roof (2021), furnace and A/C (2018), HRV system, and central vac, this home is move in ready. Located steps away from the 18,000 sq. ft. recreation center featuring an indoor pool, fitness room, games/media rooms, library, party room, billiards, tennis courts, and scenic walking trails. Come live the lifestyle at Stonecroft! (id:46441)
92 Halifax Drive
Kitchener, Ontario
Welcome to 92 Halifax Drive, a well-maintained 3-bedroom, 2-bathroom semi-detached backsplit in the highly sought-after Heritage Park neighbourhood. With 1,237 sq ft of finished living space on a 30x100 lot, this home is ideal for first-time buyers looking to personalize a space of their own. Inside, you'll find a cozy and comfortable layout that just feels like home, with a sun-filled living and dining area, a galley-style kitchen, and two bedrooms plus a full bath on the upper level. The lower level features a third bedroom, half bath, and a warm family room with walkout access to a private, tree-lined backyard, perfect for relaxing or entertaining. This home truly shines when it comes to storage, from deep closets to an expansive crawlspace, there’s room for everything. Outside, enjoy peaceful morning strolls on the wooded walking trail right beside the home, and the kind of quiet neighbourhood where long-time neighbours feel like friends. With mature landscaping, a private driveway, and close proximity to schools, parks, shopping and transit, this is a rare opportunity to join a wonderful community and create a home that reflects your personal touch. (id:46441)
3579 Carver Street
Stevensville, Ontario
Nestled in a quiet, family-friendly neighbourhood, this beautifully maintained 2-bedroom, 2-bathroom bungalow offers the perfect blend of comfort, style, and convenience. Step inside to an inviting open-concept main floor featuring cathedral ceilings, hardwood flooring, and large windows that fill the home with natural light. The spacious living and dining areas flow seamlessly into the modern kitchen, complete with new countertops, all-new light fixtures, and stainless steel appliances, featuring patio doors that lead to a covered deck - ideal for cooking and entertaining. The primary suite is a true retreat, with direct access to your large deck and the peaceful, relaxing covered hot tub. It also includes a walk-in closet, a 4-piece en-suite with a jacuzzi tub and a water closet. Enjoy unparalleled peace of mind with upgrades, including a newer roof (2024) and gas generator, complemented by a heated garage, fenced yard, and a tranquil pond setting with no rear neighbours. Located just minutes from the QEW, this move-in-ready home combines the quiet charm of Stevensville with convenient access to shopping, schools, parks, and restaurants. This well-cared-for property is ready for its next chapter. (id:46441)
5 Wellington Street S Unit# 308
Kitchener, Ontario
Beautiful Podium unit with 11' ceilings with one bedroom with a King Street facing large 100 sq foot balcony! Upgraded extended kitchen cabinets. Internet is included in the lease and this unit has garage parking. Centrally located in the Innovation District, Station Park is home to some of the most unique amenities known to a local development. Union Towers at Station Park offers residents a variety of luxury amenity spaces for all to enjoy. Amenities include: Two-lane Bowling Alley with lounge, Premier Lounge Area with Bar, Pool Table and Foosball, Private Hydropool Swim Spa & Hot Tub, Fitness Area with Gym Equipment, Yoga/Pilates Studio & Peloton Studio , Dog Washing Station / Pet Spa, Landscaped Outdoor Terrace with Cabana Seating and BBQ’s, Concierge Desk for Resident Support, Private bookable Dining Room with Kitchen Appliances, Dining Table and Lounge Chairs, Snaile Mail: A Smart Parcel Locker System for secure parcel and food delivery service. And many other indoor/outdoor amenities planned for the future such as an outdoor skating rink and ground floor restaurants!!!! Shopping and dining needs are taken care of too, as the Park will be outfitted with a number of retail and culinary options, including a grocery store right at your doorstep. Available for January 1st occupancy. (id:46441)
197 Palmer Avenue
Kitchener, Ontario
Don’t miss this exceptional opportunity to own a cash-flowing, fully updated legal triplex in the heart of the city. Perfect for the savvy investor or owner-occupant, this property offers impressive income potential with top-to-bottom renovations. The main floor and upper unit are currently vacant, freshly painted, and ready for immediate possession. The lower unit is tenanted, providing instant income. This property has been meticulously upgraded with a modern metal roof, new windows and doors, and updated electrical and plumbing systems meeting today’s standards. Inside, each suite features stylish new flooring, contemporary bathroom finishes, private entrances, and in-suite laundry for ultimate tenant appeal. Outdoor spaces include spacious verandas and balconies, perfect for enjoying morning coffee or evening sunsets. Move-in ready and designed to attract high-quality tenants, this triplex combines modern convenience, classic charm, and strong income potential. Whether you’re looking to expand your portfolio or move into one unit and rent out the others, this is a turnkey investment you won’t want to miss! (id:46441)
281 Toll Gate Boulevard
Waterloo, Ontario
Welcome to this charming raised bungalow in the desirable Lakeshore area. Nestled in a family-friendly neighbourhood, this home offers 3+1 bedrooms and 2 Full bathrooms, presenting a wonderful opportunity for comfortable living in a prime location. The bright dinette provides a walkout to a spacious deck and fully fenced backyard, perfect for family living and entertaining. A double driveway and oversized single-car garage ensure ample parking. The finished basement with large windows brings in abundant natural light, creating a warm and inviting living space. Ideally situated on a bus route and close to schools and universities, this home is within walking distance to Northlake Woods Public School and Lakeside Park, just minutes from St. Jacobs Farmers’ Market and Conestoga Mall, with easy access to the Conestoga Parkway for convenient commuting. (id:46441)
288 Steepleridge Street
Kitchener, Ontario
Welcome to your private retreat in the heart of Doon South! This stunning Eastforest Energy Star home is tucked away on a quiet crescent and backs onto lush greenbelt with forest and pond views, offering peace, privacy, and sunsets right from your upgraded decks. Set on a premium, pool-sized lot… a truly rare find… the property features meticulously designed upper/lower decks, which were thoughtfully upgraded and represent a significant investment in quality and style. Perfect for morning coffee, entertaining friends, or unwinding with a glass of wine while enjoying the serene surroundings. The backyard feels like a private oasis, where you might catch kids playing baseball in the nearby green space, or in winter, skating on the frozen pond. Wildlife like blue herons, owls, finches, and cardinals make appearances, adding to the tranquil, cottage-like feel right in the city. Inside, the main floor welcomes you with double doors, a bright open layout, a formal dining room, cozy family room, spacious kitchen with a walk-in pantry and gas stove, plus a mud room and main floor laundry… making everyday living easy. Upstairs, there are four bedrooms plus a family room that could easily become a fifth bedroom. The primary bedroom is exceptionally large, featuring a walk-in closet and a generous ensuite bathroom with big windows looking out at the beautiful yard, creating a peaceful space. The walkout basement is bright and full of potential, thanks to oversized, upgraded windows, enhanced insulation, and a rough-in for a future bathroom… ideal for finishing in the future. Conveniently located just minutes from the 401, Conestoga College, Costco, and all major shopping in Kitchener and Cambridge. You’re walking distance to Groh Public School, with a bus stop right at the end of the street. Surrounded by community walking trails and nature, this is a rare find, offering the best of both worlds… a peaceful, natural setting with the convenience of city living. (id:46441)
67 Briarhill Road Road
Huron East, Ontario
Welcome to 67 Briarhill Road in Seaforth - a newer home that feels just right from the moment you step inside. Built in 2023, this two-bedroom townhome blends modern comfort with small-town ease. The open-concept main floor is bright, welcoming, and dressed with custom blinds throughout, while the kitchen and living space make entertaining effortless. Upstairs, two comfortable bedrooms and a full bath offer a quiet retreat. Downstairs, the lower level holds even more potential with large egress windows and plenty of space to finish into whatever your life calls for next - whether that’s a cozy rec room, guest suite, or office. Clean, well-kept, and move-in ready, this home has been thoughtfully cared for and is ready for its next owners to enjoy. Located in a quiet Seaforth community close to parks, schools, and local amenities, this property offers the perfect balance of modern design, small-town charm, and lasting value. (id:46441)
105 Gordon Baker Road Unit# 329
North York, Ontario
Private Office Space for Lease – Prestigious North York Location Looking to elevate your business presence? Step into a professional, private office that reflects success and convenience — ideal for entrepreneurs, consultants, remote professionals, and small business owners. Address: 105 Gordon Baker Rd, Unit #329, North York Situated in one of North York’s most sought-after business corridors, this modern office offers a turnkey workspace that’s clean, secure, and move-in ready. Private, professional office in a prestigious and well-maintained building Convenient access to Highway 404 and public transit Quiet, secure environment – perfect for focused work 3rd-floor entrance with direct access from the parking lot for effortless entry Surrounded by a thriving community of professionals including law firms, accountants, and small businesses Whether you’re meeting clients or just need a professional setting away from home, this space offers the perfect balance of comfort, convenience, and credibility. (id:46441)
23 Scarletwood Street
Hamilton, Ontario
Welcome to 23 Scarletwood, an all brick home on Stoney Creek Mountain that combines space, functionality, and value. This property is being offered by the original owner and has been thoughtfully maintained. The home features a double car garage, double wide driveway, a fully fenced backyard, and a garden shed for extra storage. The upper level offers an open concept layout with a large living and dining space filled with natural light. The modern kitchen includes ample counter space and flows easily to the main living area. A separate upstairs family room provides additional living space for relaxing or entertaining. There are four spacious bedrooms, including a principle suite with a huge walk in closet and a private 5 piece ensuite bathroom. The lower level is a fully finished apartment with its own separate entrance, high ceilings, and large windows. This level is complete with an updated kitchen, its own laundry, and flexible living space, making it ideal for extended family, guests, or rental income potential. Situated in a desirable Stoney Creek Mountain neighbourhood, this home is close to schools, parks, shopping, and highway access for commuters. With generous living space, an in law suite option, and desirable features throughout, 23 Scarletwood is perfect for families or investors. Book your showing today and see all that this move in ready home has to offer. (id:46441)
2073 First Avenue
Selkirk, Ontario
Welcome to 2073 First Ave – featuring a Beautifully updated 2 bedroom Bungalow situated on picturesque 100’ x 100’ double lot in the charming Lakeside community of Selkirk. This masterfully designed home features great curb appeal with wrap around deck, 2 paved driveways with ample parking, detached garage with infloor heat ideal for bunkie, hobbyist, or car enthusiast, additional 3 season shed, hot tub area, & backyard patio for entertaining. The flowing interior layout includes a inviting open concept layout complete with upgraded cabinetry with granite countertops, subway tile backsplash, & island, dining area, living room with corner gas fireplace, welcoming foyer with wood beamed accents, 2 spacious MF bedrooms including primary suite with walk in closet, 3pc bathroom, & desired MF laundry. Recent updates include premium flooring, fixtures, lighting, electrical, & modern decor, roof shingles, decking, paved driveways, garage, shed, & more. Conveniently located close to sand beach, minutes to Selkirk amenities, & relaxing commute to Hamilton, Niagara, 403, & QEW. Ideal for the first time buyer, young family, or those looking for maintenance free main floor living. Experience the Lake Erie Lifestyle. (id:46441)

