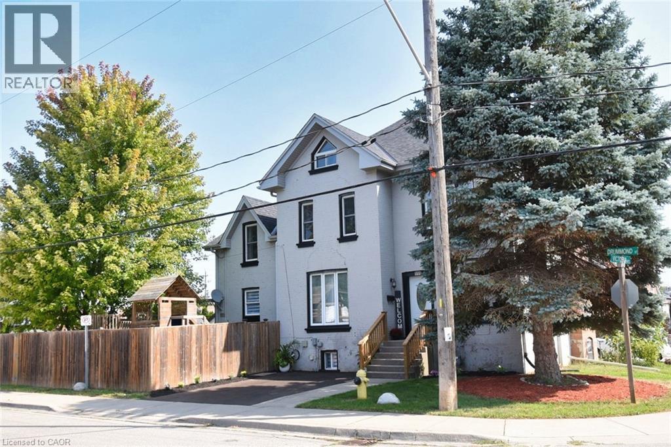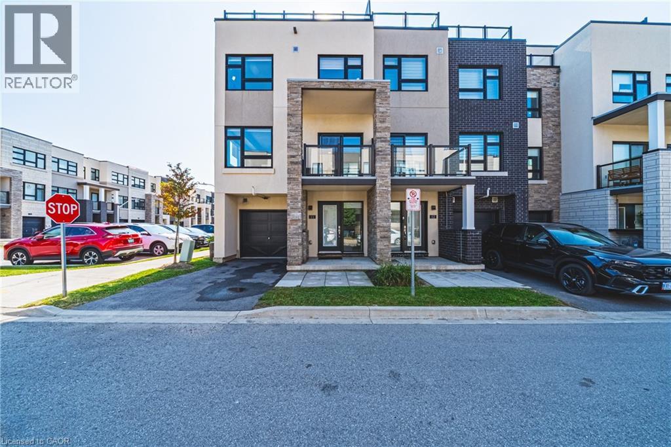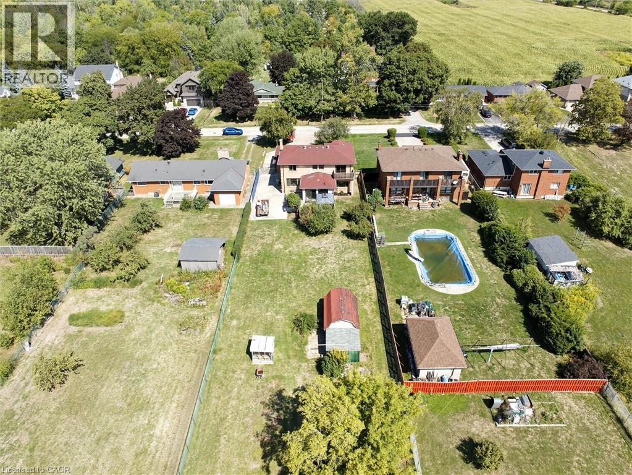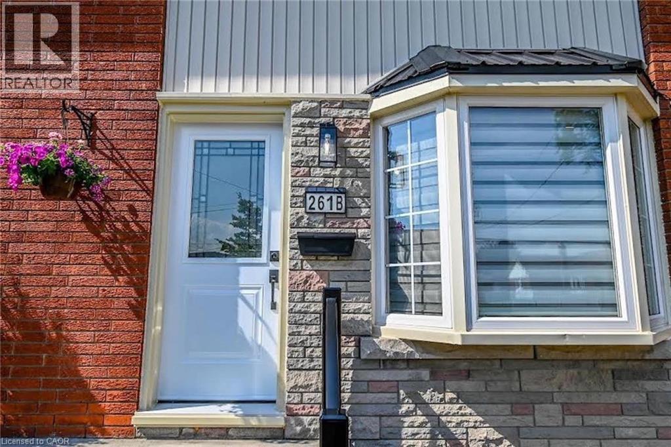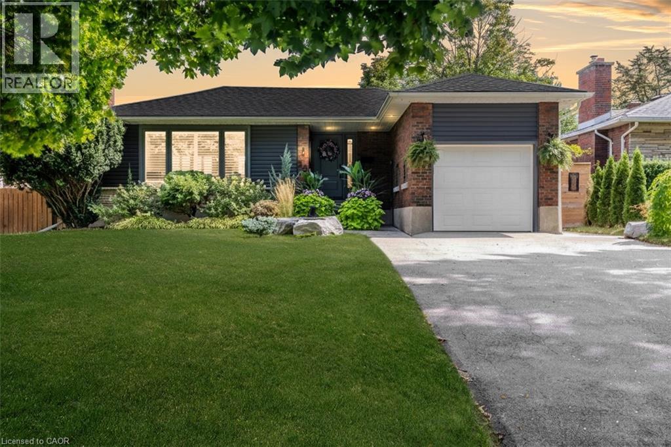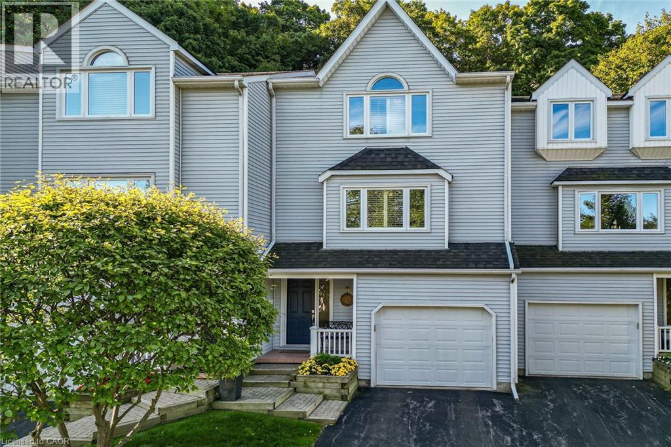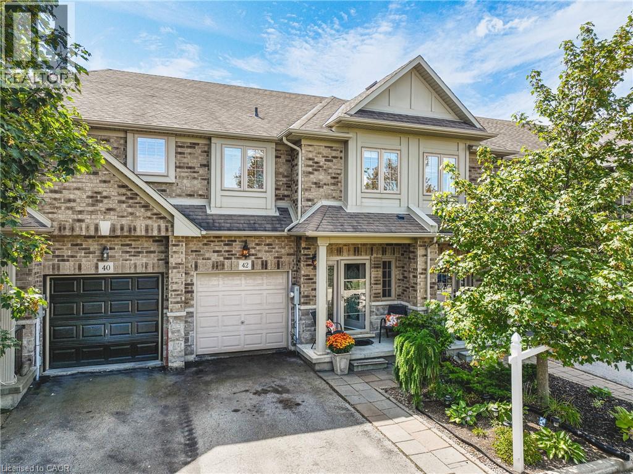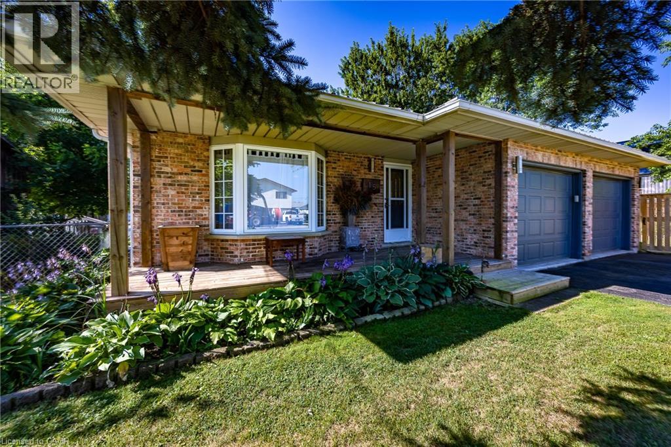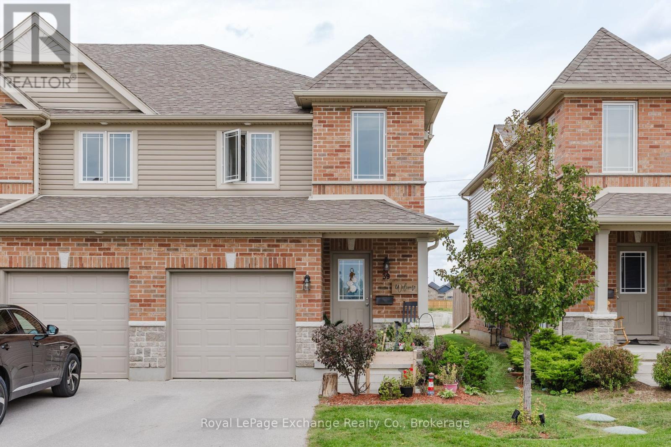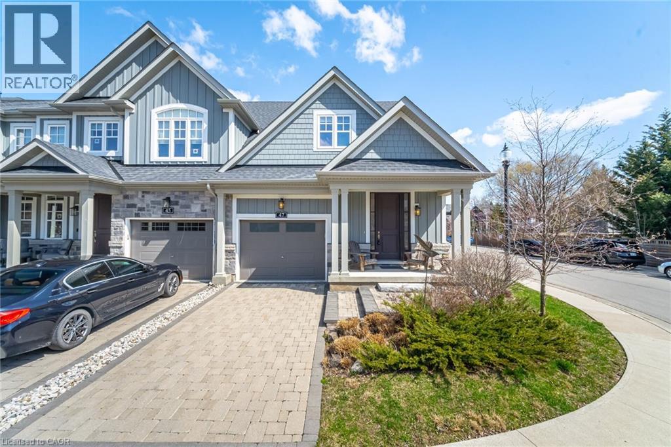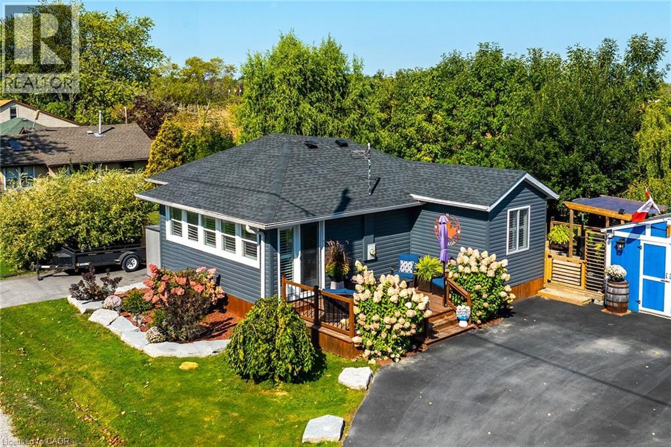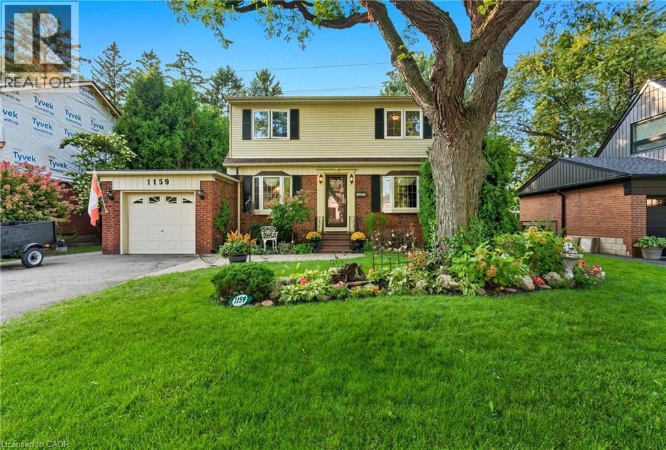111 Drummond Street
Brantford, Ontario
Beautifully updated (as per list below), 3 plus one bedroom semi-detached home with 2.5 bathrooms and a finished basement. You won't be disappointed as you enter into a large foyer with cubbies for all the kid's school bags and shoes. You will be impressed with a convenient office and the open concept main floor which has engineered hardwood. The living room is accented with an electric fireplace and the open concept design continues into a chef's kitchen. The kitchen has plenty of counter and cupboard space, a breakfast bar as well as an eating area that makes for a perfect space for cooking and dining. From the kitchen you are able to access a fully fenced back yard that has an amazing deck and a great play area for the children. Shed space is plentiful for extra storage and garden equipment The 2nd floor features 3 bedrooms and a 4 piece bath and the primary bedroom has a large walk-in closet. Keep going up to the third floor and you will find a fabulous finished loft space that can be used as a bedroom and/or office or play area. The loft has electric heat and a window air-conditioner. The basement is also fully finished with a family room, recreation/play room, 3 piece bathroom as well as laundry and storage. The furnace and central air are 2024 and the contract will be fully paid out by the sellers on completion so that the units will be owned. Updates include: shingles 2014, 2nd floor bathroom 2016, Main floor Bathroom 2017, attic 2017, kitchen 2018, basement 2019, office 2021. The front yard parking area has been newly asphalted. The basement couch is included. This property is move- in ready and a perfect place to call home!! (id:46441)
1121 Cooke Boulevard Unit# 13
Burlington, Ontario
Location, location, location! This modern 3-bedroom, 1.5-bath, 3-storey corner end-unit townhome condo offers approximately 1,600 sq ft of stylish, low-maintenance living in one of Burlington’s most desirable and commuter-friendly locations. As a corner unit, it benefits from extra windows that fill the home with natural light. The second floor features a beautifully designed open-concept layout, with a spacious living and dining area that’s perfect for entertaining and easy to furnish to suit your style. The kitchen is both functional and elegant, with quartz countertops, a designer backsplash, stainless steel appliances, and a large island with breakfast bar seating—ideal for hosting or casual dining. A convenient 2-piece powder room is also located on this level. The third floor includes three bright bedrooms, a full 4-piece bathroom, and bedroom-level laundry for added convenience. The top level boasts an oversized private rooftop terrace with stunning views of Burlington's north and east skyline—perfect exposure for enjoying beautiful scenery both day and night. Step out to an additional balcony from the dining area for even more outdoor space. Located just steps from the Aldershot GO Station and minutes from major highways, this home is perfect for commuters. Enjoy close proximity to Lake Ontario, marinas, parks, trails, the Royal Botanical Gardens, Burlington Golf & Country Club, shopping, restaurants, and all the amenities you need. Bright, modern, and move-in ready—this home offers the perfect blend of comfort, convenience, and style. (id:46441)
729 Winston Road
Grimsby, Ontario
Jump! Opportunity of a lifetime. Well-built, lovingly cared-for custom home on massive 66’ by 362’ lot! Over 4000 sq ft of living space. In-law suite potential with separate entrance. The ‘star of the show’ is the stunning gourmet kitchen with 2 sinks, artisan granite, huge centre island, walk-in pantry, quality SS appliances and breakfast area. Magnificent view of the massive backyard filled with fruit trees, custom deck and pergola. The potential here is enormous with its charming wood-burning fireplace, custom ceilings, hardwood floors, bright big windows, large garage with inside entry, and parking for 6 cars on the driveway. Situated in a lovely, safe, family-friendly area, with an easy walk to the lake and school. Minutes to 50 Point Conservation, marina, Grimsby Beach, shopping, restaurants and quick highway access for commuters. You truly won’t find another opportunity like this again. So act fast! (id:46441)
261 Scott Street Unit# B
St. Catharines, Ontario
A MUST SEE!!! Welcome to this fully updated 2 Storey semi-detached, 2 + 1 bedroom home with over 1400 sq.ft. of finished floor space in sought after North End St. Catharines. A prime location that puts you minutes away from every convenience - shopping malls, grocery stores, and schools. This turn-key home was designed with comfort and style in mind. Brand new kitchen features new cupboards with sleek quartz countertops and brand new black stainless appliances. The upscaled bathrooms include new vanities, porcelain tile shower/tub with swinging glass door and glass shower enclosure. The eye-catching oak staircase and railing with iron balusters leads to the upstairs that houses two spacious bedrooms with ample closet space. Stylish Updates include: luxury flooring throughout the entire house sets the stage for modern living, complemented by a striking feature brick wall with a wood mantel and 50 sleek fireplace in the great room that is sure to be a conversation starter; all new LED lighting fixtures, window treatments and interior doors and custom trim. Peace of mind comes standard with a durable and long-lasting metal roof, ensuring your home stays protected through all seasons. The open concept basement boasts a huge recreation room or potential 3rd bedroom. The spacious 100 foot+ backyard offers endless opportunities for relaxation or entertaining, while the new driveway, landscaping, side fence, maintenance free brick & stone exterior with new exterior doors, aluminum railing enhances curb appeal and functionality. Every inch of this home has been meticulously revamped. This striking property is a must-see for anyone seeking a turn-key home, be the first to live here! (id:46441)
23 West Hampton Road
St. Catharines, Ontario
Welcome to 23 West Hampton Road — a stunning, fully renovated ranch bungalow where modern style meets everyday comfort. Perfectly situated just minutes from Hwy 406, the Welland Canal, Lake Ontario, schools, shopping, and all the conveniences of city living, this home offers both accessibility and tranquility. Step inside to find a bright, open-concept layout filled with natural light, highlighted by brand new hardwood floors, upgraded trim, pot lighting inside and out, and custom California shutters on every new window and door. The designer kitchen boasts quartz countertops, a stylish backsplash, and high-end stainless steel appliances, including an S/S fridge, cook-top, wall oven, wall microwave, and dishwasher. This home offers two luxurious new bathrooms with heated floors, as well as a lower-level bedroom with closet, washer and dryer, and convenient side entrance. Notable updates include: furnace & A/C (2021), doors & windows (2021), concrete patio (2021), driveway (2022), fence (2022), and a garden shed — ensuring peace of mind for years to come. Outside, enjoy your own backyard oasis with professional landscaping — the perfect setting for relaxation, family gatherings, or summer entertaining. Every detail has been thoughtfully updated from top to bottom, making this property completely move-in ready. (id:46441)
177 Main Street W Unit# 8
Grimsby, Ontario
Immaculate townhome condo in the heart of Grimsby! Nestled in a quiet, well-kept complex with stunning escarpment views, this spacious unit offers low-maintenance living just minutes from downtown shops, restaurants, parks, and Lake Ontario. The bright main floor features an open living/dining area with extra height ceilings, a natural gas fireplace and large windows. Sliding doors lead to the private interlock patio surrounded by beautifully maintained perennial gardens perfect for entertaining or relaxing outdoors. A retractable awning supplies the shade when needed. The modern eat-in kitchen boasts plenty of storage in the ample cabinetry, stainless steel appliances, generous counter space and is a wonderful place to enjoy a casual meal. Upstairs, you'll find two spacious bedrooms with excellent closet space, plus a well-appointed full bath with seperate shower. The primary bedroom benefits from ensuite privilege, a natural gas fireplace and stunning views of the escarpment. The second bedroom features a vaulted ceiling and California style blinds. The finished lower level offers a versatile bonus room (currently in use as a bedroom), home office, or fitness space, with additional storage and laundry. Enjoy the convenience of an attached single garage with inside entry and driveway parking, with visitor parking available in the complex. This well-managed condo community is ideal for first-time buyers, downsizers, or investors seeking a move-in-ready opportunity in a desirable location. Just moments to the QEW, schools, wineries, and the scenic Bruce Trail, this home blends comfort, convenience, and lifestyle. Extras: Low condo fees, private outdoor space, updated flooring, central vac & automatic garage door opener. (id:46441)
42 Fall Fair Way
Binbrook, Ontario
Welcome to this bright and impeccably maintained 2-storey townhome offering 3 bedrooms, 2.5 baths, and 1774 sq ft of living space in one of Binbrook’s most sought-after complexes. What sets this home apart is the private, landscaped backyard retreat. The 20’ x 124’ lot has been transformed into an outdoor oasis with a two-tier poured concrete patio, a charming garden shed, and lush perennial gardens—the perfect backdrop for summer entertaining, morning coffee, or quiet evenings at home. Inside, the main floor features a corner gas fireplace, gleaming hardwood floors, 9 ft ceilings, a bright open layout, and sliding doors that open directly to the backyard for seamless indoor-outdoor living. The kitchen and dining areas are spacious and inviting, with timeless finishes that will suit a variety of styles. Upstairs, you’ll find a huge primary suite with a walk-in closet and ensuite bath, plus the convenience of second-floor laundry. Two additional bedrooms offer plenty of space for guests, hobbies, or a home office. The unspoiled basement, with high ceilings and an open layout, provides endless potential—create a rec room, gym, or media room to suit your lifestyle. Close to parks, schools, restaurants, and shopping, and offering a meticulously cared-for interior paired with a truly standout backyard, this home is ideal for downsizers and anyone who values space, comfort, and outdoor living. (id:46441)
15 Davis Street
Jarvis, Ontario
Welcome to 15 Davis St in Jarvis Ontario. Jarvis has recently been named Canada's Kindest Community through Coca-Cola Canada's nationwide contest. If you are looking for an amazing community to settle down in, then this 1735 sq ft, 3 bed, 2 bath back split is for you. This home offers great space with 4 levels of living space, oversized double garage, and a large secluded back yard that will make you feel like you are in the country. Nearby is the Jarvis Lions Park that offers tennis courts, baseball diamonds, community centre where lots of events are held, paved walking trails, and frisbee golf. The town itself is know for both JarvisFest in August and the Community Wide Jarvis Light up during the holiday season. This well maintained home is a must see. Book a viewing today before this one is gone. (id:46441)
39 - 409 Joseph Street
Saugeen Shores, Ontario
Charming End-Unit Townhome in Saugeen Shores. Move-In Ready with Room to Customize. Discover comfortable, open-concept living in this bright 3-bed, 3-bath end-unit townhome, ideally located in Port Elgin's family-friendly community. With 1358 sqft of interior space plus a basement waiting for your creativity, you'll appreciate the seamless flow from living room, dining area and kitchen, perfect for day-to-day life or casual entertaining. Interior Highlights: Open concept main floor with ample natural light. Center island kitchen offering extra prep space and informal seating. Patio doors off the dining area lead to a private patio, ideal for morning coffee or summer barbecues. Three well-sized bedrooms and three bathrooms, including en-suite. Powder room on the main level. Great Community & Fantastic Location with Low-maintenance living. Exterior care managed by the condo corporation. Steps from scenic trails that wind to sandy beaches, the marina, and waterfront amenities. Close to shopping, grocery stores, schools, and everyday conveniences. A Safe, child-friendly neighborhood with local parks and baseball diamonds. Why You'll Love It? This turnkey townhome is ready for you to move right in and make it yours. Embrace lakeside living in Saugeen Shores without the hassle of exterior upkeep. (id:46441)
47 Windsor Circle
Niagara-On-The-Lake, Ontario
Amazing opportunity to own The Windsor Luxury Corner lot Townhouse near downtown Niagara on the Lake. Walkable distance to all amenities , Tim Horton's , Subway, Library, Community Centre, Gas Station and world renowned Vineyards. Bright open concept with 9ft ceilings on the main level, light fixtures, crown moulding, window coverings, oak staircase with railings, finished basement with large rec room, study room and 4pc washroom. Wine cellar done in cold room downstairs. (id:46441)
2011 Lakeshore Road
Dunnville, Ontario
Looking for your own little piece of paradise?? You need this beautiful Lake Erie Home! Exquisitely decorated open concept main living area with vaulted tongue & groove ceiling, two bedrooms, plus recently renovated three piece bath with gorgeous glass shower, wonderful spacious laundry room and pantry closet plus utility room. The main room features many bright lake facing windows, large kitchen island, cozy propane fireplace and tasteful modern flooring. California shutters finish off the windows perfectly. There are five different lake views from the front room, and your view out of the back is trees and fields. The rear yard feels like a resort with lots of decking, pergola, gazebo, fully fenced yard and many mature trees. A garden shed, plus a workshop in the back yard - both have electricity and the workshop is insulated - would not take much to heat it. Large asphalt parking area - room for 5 to 7 cars, plus an extra parking space on the other side of the driveway. Your new Lake Erie home includes a deeded right of way directly across the road - 10 ft wide, so access the beautiful waterfront. Heated and cooled by efficient heat pump system, plus a propane fireplace for chilly nights. 2000 gallon cistern (plus an additional cistern for watering flowers) and 2000 gallon holding tank. Great potential for short term rental in this area as well.. take advantage of the beautiful beaches, and the small town of Dunnville close by. Stop procrastinating - live the dream at the Lake! (id:46441)
1159 Greening Avenue
Mississauga, Ontario
Your own private retreat in the heart of Lakeview awaits you! This serene 4-bedroom, 2-storey home is ideal for nature lovers seeking the feel of Muskoka living right in the city. The fully landscaped and extremely private yard is designed for both relaxation and entertaining, featuring custom garden gates, a stone fire pit, hot tub, and outdoor wiring for speakers in the gazebo and deck area. An in-ground sprinkler system keeps the grounds lush, while night lighting and stair lighting on the two-tier deck create an inviting ambiance from day to night. Inside, you’ll find a warm and welcoming layout with living room, dining, and kitchen on the main floor along with a screened-in porch and convenient powder room. Upstairs are four generously sized bedrooms and a large 4-piece washroom. The finished basement adds bonus living space, complete with laundry and plenty of storage. Recent upgrades provide peace of mind, including a new garage roof (2024), house roof (2015), new front door and glass storm door (2024), and updated windows (2015, 2018, 2021). Whether you’re unwinding in the hot tub, gathering around the fire pit, or watching the variety of urban wildlife that often passes through, this home offers a rare opportunity to enjoy a true retreat-like setting in a vibrant neighbourhood. (id:46441)

