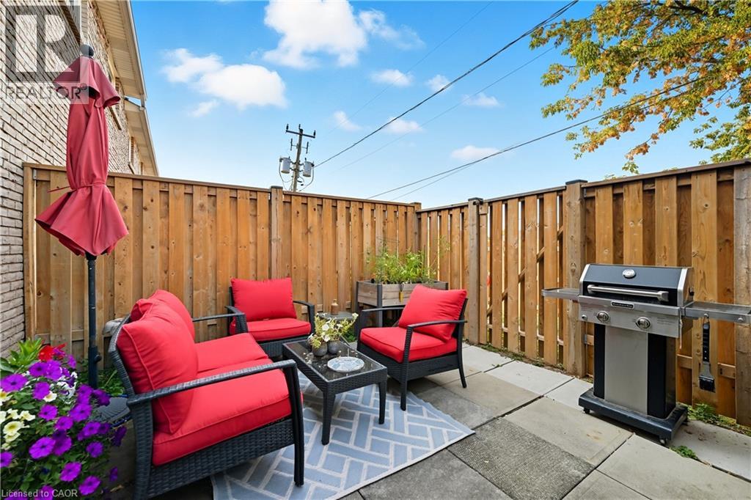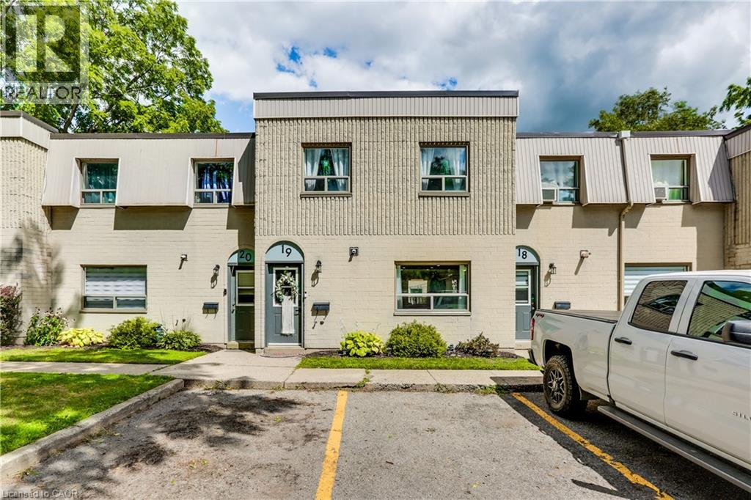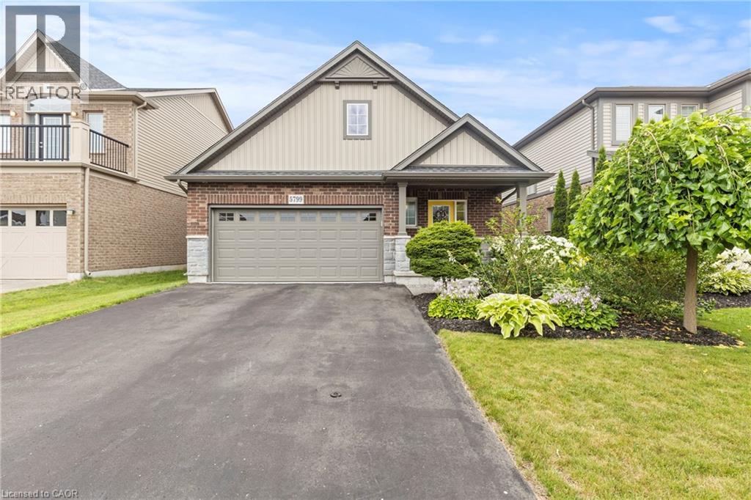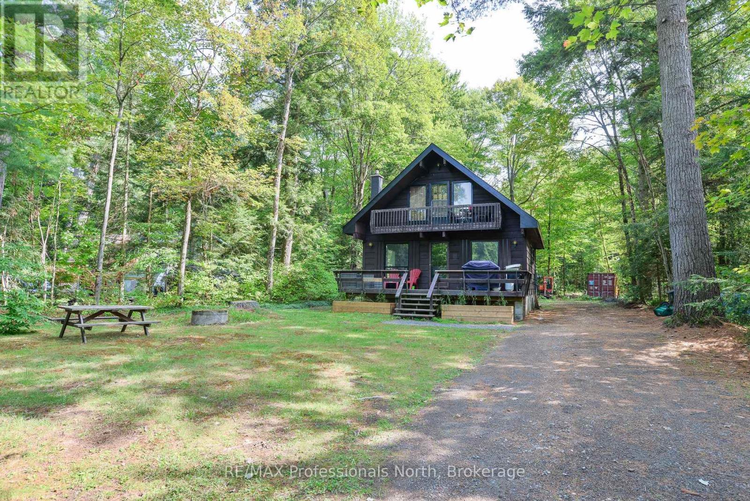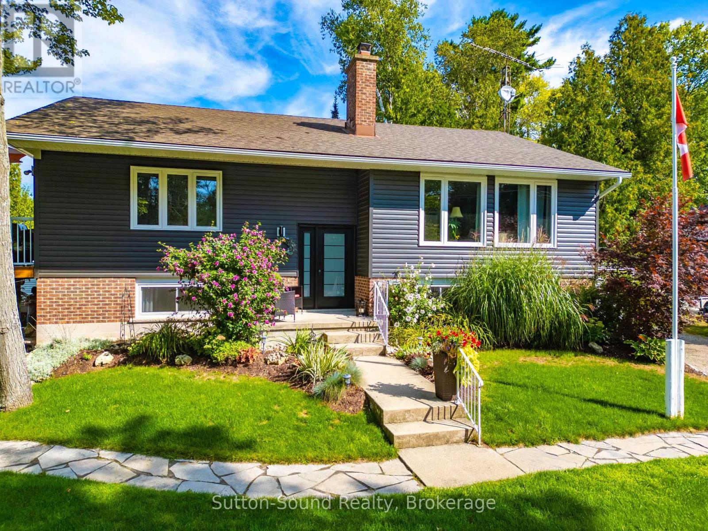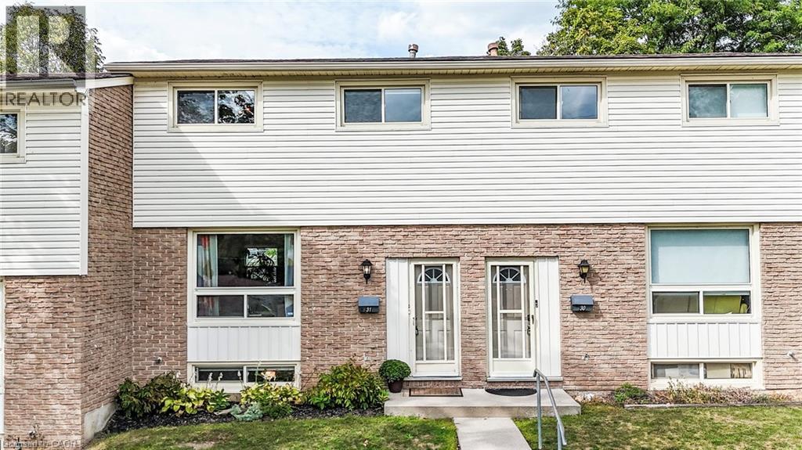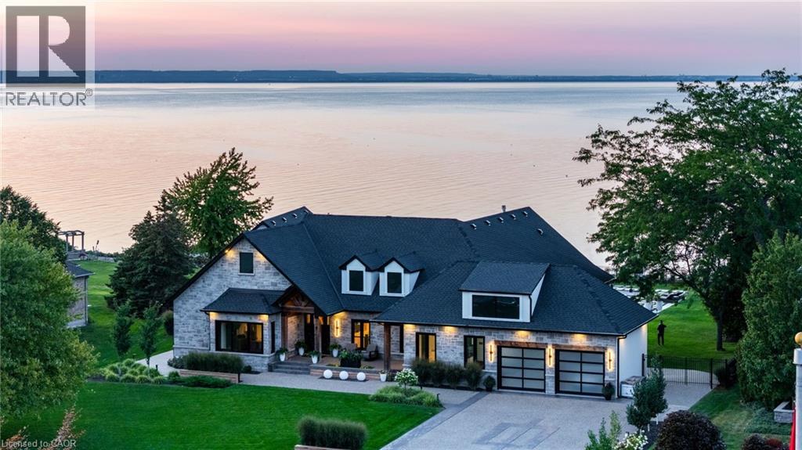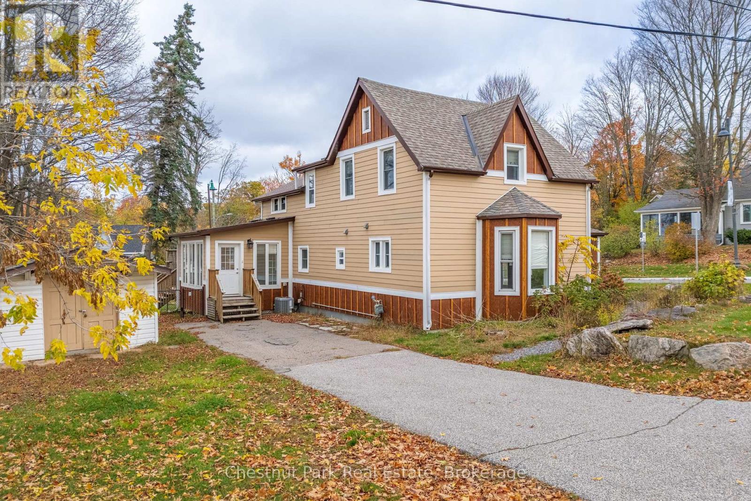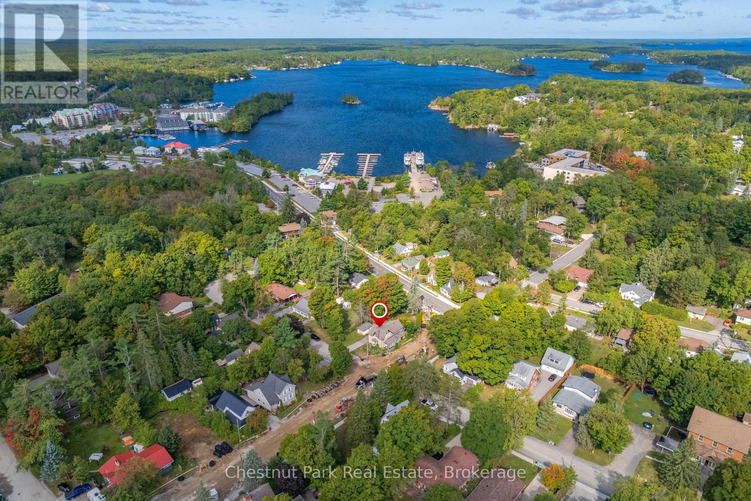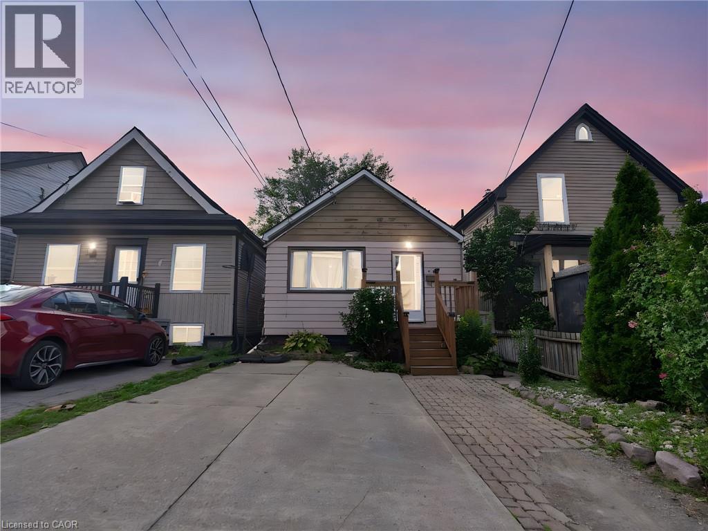151 Gateshead Crescent Unit# 30
Stoney Creek, Ontario
Welcome to this amazing centrally located townhouse in Stoney Creek and surrounded by parks, restaurants, healthcare and schools. This beautiful home offers you a recently updated kitchen with Quartz counter tops, backsplash and newer appliances. Enjoy a Carpet-Free lifestyle as this home comes with ceramic tile, and hardwood floors. There's plenty of room for a large family with generous size Dining room, Livingroom, and 3 bedrooms. Don't forgot to take advantage of the cozy private backyard that includes a shed and access to a common walkway. The finished basement can be used as a recroom or easily converted to a fourth bedroom. And for added bonus condo fees include 6 yrs of free cable TV, and High speed Internet. (id:46441)
271 Thames Street Unit# 19
Ingersoll, Ontario
Beautiful Updated 3 Bedroom, 1 1/2 bathroom, 2 story condo townhouse located in Ingersoll. Great starter for 1st time buyer or investor. Well Maintained, Spacious 3 Bedrooms with 3pc Bathroom on Second Floor and 1pc Bath on Main Floor. Step outside to your exclusive private biggest Backyard in the line, perfect for enjoying a morning coffee or an evening unwinding. Assigned parking front of the unit. Upgrades made worth of 35k. Update list include #1. Two Units -12000 btu each Carrier ductless split AC and Heat pump professionally installed in 2024 with 10 years warranty worth $15k. #2. Around 35 potlights with dimmer and Decora switches professionally installed throughout the house. #3. Owned water softener (2024) #4. Water Filtration System (2024) #5 Newer baseboards on the main floor and some rooms upstairs #6. New fridge worth $1k bought in Aug 2025 #7. Some Plumbing lines upgraded to Pex pipes Aug 2025 (id:46441)
5799 Osprey Avenue
Niagara Falls, Ontario
BEAUTIFUL BUNGALOFT BACKING ONTO FOREST WITH 2400 SQ FT OF TOTAL LIVABLE SPACE! Located in a quiet and desirable neighbourhood of Niagara Falls, this home is filled with natural light, thanks to five skylights and large windows throughout. The well-designed floor plan features 2 spacious bedrooms, 3.5 bathrooms, and a thoughtfully laid-out open-concept living space. The heart of the home is the kitchen, which boasts a large island, perfect for meal prep or casual gatherings. It seamlessly flows into the living and dining areas, making this home an entertainer's dream. The main floor primary bedroom offers a peaceful retreat and is complemented by a luxurious 4-piece ensuite, providing a spa-like experience. Upstairs, you'll find a loft area with an office that overlooks the main floor, offering a quiet space to work or unwind while enjoying the view of the open living area below. The living room offers a garden door walkout to a composite deck terrace, complete with sleek glass aluminum handrails, perfect for outdoor dining or relaxing. Step outside and enjoy the beautifully landscaped gardens that surround the home, adding vibrant colour and curb appeal. The backyard offers serene wooden views, creating a peaceful and private retreat. The professionally finished basement includes a cozy gas fireplace stove and walkout access to a patio, ideal for entertaining or quiet evenings at home. Additional highlights include vaulted ceilings, an east-west orientation that provides ideal sun exposure, and a forest-facing backyard that adds privacy and tranquillity. This home is move-in ready and perfect for those seeking peace, space, and comfort, all within close proximity to amenities, parks, and highway access. (id:46441)
1019 Springdale Shores Pvt
Bracebridge (Macaulay), Ontario
This solid 3 bedroom, 2 bath year round home or cottage has been nicely updated including new bathrooms, new kitchen (currently on order), heat pumps (which provides heat and air conditioning) and rec room. The home sits on a generously sized lot with an ideal elevation from the river which also affords great views. Enjoy lounging and meals on your front deck while watching the river flow by. Ideally situated on a quiet branch of the Muskoka River, serenity abounds, all the while only being minutes from Town. As a bonus, the area across the river is a nature reserve so there is no development. Swim, paddle and fish here! (id:46441)
403 Simcoe Avenue
South Bruce Peninsula, Ontario
SHORT WALK TO SAUBLE BEACH! Step into the laid-back lifestyle you've been dreaming of! Just a quick stroll to the sandy shoreline, this original family-owned, 4-season raised bungalow with Fibre Optics, Natural Gas and bursting with warmth, charm, and beach-town character. Feel the breeze, smell the lake air, and spend your days swimming, strolling to shops, or relaxing in your own private oasis. Inside, you'll find 4 bright bedrooms, 2 modern baths, and a freshly updated mennonite kitchen (2024) perfect for entertaining. The cozy finished lower level with gas fireplace (2022) is ideal for movie nights, home business/office, or a fully equipped guest suite. A/C (2018), windows (2021), siding (2022), roof (2015), septic bed(2025) iron filter (2020), new front door (2023), some flooring (2022). Outdoor living shines here, soak up the sun on the upper deck, enjoy relaxing on the shady covered porch, or curl up with a book while listening to the waves. The attached garage with workshop is perfect for hobbies or storage, and the TWO driveways have space for boats, boards, and beach cruisers! SO whether you're searching for a year-round beach haven, a family getaway, or a smart investment, this rare gem offers it all! Big on charm, prime location, and that everyday-on-holiday feeling. The lake is calling....come answer it!.. (id:46441)
165 Green Valley Drive Unit# 31
Kitchener, Ontario
Discover excellent value in a safe, family-friendly neighborhood with this beautifully updated townhome at Unit 31, 165 Green Valley Drive. Whether you're a commuter, first-time buyer, or investor, this home's location is ideal—just minutes from Highway 401 and close to schools, parks, shopping, Conestoga College, and public transit. The bright, open-concept main floor is carpet-free and features an open living, kitchen & dining area with a large island and stainless steel appliances. The second level offers a spacious primary bedroom and two more bedrooms that could also serve as home offices, plus a full 4-piece renovated bathroom with a tub/shower and tile surround. The finished, carpet-free basement adds a recreation room, mechanical room and storage and a full 3-piece bathroom with a large walk-in shower. Enjoy your private, fenced backyard, which is perfect for quaint summer gatherings, with a deck and a storage shed. With modern updates and a great location in a convenient, family-oriented community, this home is a fantastic opportunity. (id:46441)
700 Woodview Road
Burlington, Ontario
Beautiful 3 bedroom raised ranch in sought after neighborhood. The spacious main floor plan is filled with lots of natural light. The home’s thoughtful layout provides separate spaces for entertaining and privacy, making it perfect for everyday living. The kitchen features a peninsula with bar seating and a built in stove/oven ideal for casual meals and social gatherings. The lower level is fully finished with a separate bedroom and rec room adding extra space for living. Step outside to your private oasis; a kidney shaped heated pool, multiple patios offering plenty of space for lounging, dining or entertaining. Pool cabanas offer the perfect place for extra storage and change room. The yard is low maintenance with no grass. Convenient living, located close to shopping, public transportation, highway access, schools, day care and worship centers. Upgrades include: electrical 2024, furnace 2022, shingles 2015, A/C 2021, pool pump 2023, pool heater 2024, backwater valve, added blown insulation R60, eaves trough/soffit/fascia 2015, windows upgraded and insulated garage door. (id:46441)
9 Lochside Drive
Stoney Creek, Ontario
Welcome to a truly exceptional 1-acre estate, offering 197 feet of private beachfront on the shores of Lake Ontario. Nestled on a quiet cul-de-sac, this executive raised ranch boasts over 9000 sqft. of luxurious living space, designed to maximize the spectacular panoramic lake views from nearly every room. The professionally landscaped grounds feature expansive multi-tiered patios & walkways. Entertain in style with a newly constructed infinity pool, sunken fire lounge, and an exquisite Pool House complete with a chef’s kitchen and retractable doors that blend indoor and outdoor living. Inside the residence, soaring ceilings, custom millwork, 8’ doors, and heated wide-plank flooring reflect superior craftsmanship. Floor-to-ceiling windows frame tranquil water views, while a 10-zone integrated sound system with 40+ speakers enhances the ambiance throughout. The spectacular kitchen is a culinary dream, featuring a 14’ quartz island, premium Thermador appliances & walk-in pantry. Adjacent, a formal dining room and grand living areas–including a family room with a dramatic full-height fireplace–set the stage for refined entertaining. The primary suite offers a peaceful retreat with a spa-inspired ensuite, coffered ceiling, and expansive walk-in closet. Two additional bedrooms share a luxe 5-piece bath, while a private office overlooks the manicured front gardens. Enjoy the indoor pool beneath vaulted cedar ceilings, complete with skylights and an 8-person hot tub. A 3-car garage with epoxy floors and drive-through access complements the home's practical luxury. Take the elevator to the raised lower level which features a sprawling Recreation room, gym with sauna, games area, and a full in-law suite with private entrance, kitchen, and living quarters. A rare opportunity to own a lakefront masterpiece designed for refined living, elegant entertaining, and unparalleled waterfront serenity. (id:46441)
615 Bay Street
Gravenhurst (Muskoka (S)), Ontario
A landmark opportunity in the heart of Muskoka, 615 Bay Street blends timeless character with incredible opportunity. This beautifully maintained century home offers three bedrooms and two-and-a-half bathrooms, filled with charm and comfortable living space, while also boasting the rare advantage of C1-B commercial zoning. The flexible layout features bright principal rooms and high ceilings, making it ideal for either family living, professional workspace, or a dynamic live/work setup.With impressive street presence, and access from both Bay Street and Hughson Street, the property stands out as both a residence and business location. Perfectly situated within walking distance of the Gravenhurst Wharf, boutique shops, restaurants, and the vibrant downtown core, it enjoys unbeatable visibility and accessibility with steady local and seasonal traffic. Adding to its appeal, 615 Bay Street is just under two hours from the Greater Toronto Area, making it an ideal destination for visitors, clients, or urban professionals seeking a Muskoka escape without sacrificing convenience. Whether you envision a bed and breakfast, a boutique storefront, café, professional office, or another unique business concept - the zoning allows for a wide range of possibilities. This is a rare chance to own a piece of Gravenhurst history while creating new opportunities in one of Muskoka's most sought-after communities. (id:46441)
615 Bay Street
Gravenhurst (Muskoka (S)), Ontario
A landmark opportunity in the heart of Muskoka, 615 Bay Street blends timeless character with A landmark opportunity in the heart of Muskoka, 615 Bay Street blends timeless character with incredible opportunity. This beautifully maintained century home offers three bedrooms and two-and-a-half bathrooms, filled with charm and comfortable living space, while also boasting the rare advantage of C1-B commercial zoning. The flexible layout features bright principal rooms and high ceilings, making it ideal for either family living, professional workspace, or a dynamic live/work setup.With impressive street presence, and access from both Bay Street and Hughson Street, the property stands out as both a residence and business location. Perfectly situated within walking distance of the Gravenhurst Wharf, boutique shops, restaurants, and the vibrant downtown core, it enjoys unbeatable visibility and accessibility with steady local and seasonal traffic. Adding to its appeal, 615 Bay Street is just under two hours from the Greater Toronto Area, making it an ideal destination for visitors, clients, or urban professionals seeking a Muskoka escape without sacrificing convenience. Whether you envision a bed and breakfast, a boutique storefront, cafe, professional office, or another unique business concept - the zoning allows for a wide range of possibilities. This is a rare chance to own a piece of Gravenhurst history while creating new opportunities in one of Muskoka's most sought-after communities. (id:46441)
205 Boardwalk Unit# 3
Kitchener, Ontario
Exceptional opportunity to own a well-established and highly profitable BarBURRITO franchise located at 205 The Boardwalk, Kitchener. Operating successfully for over 10 years, this location is situated in one of the busiest shopping centres and major transit hubs in the region, with heavy foot traffic and excellent visibility. The unit offers approximately 1,461 sq. ft. with seating for 26 guests, two full washrooms, and an 8 ft commercial hood. Generating sales of approximately $750,000+ annually, with approximately 70% of sales from walk-in customers, this business is consistently profitable with low food costs and efficient systems already in place, making it easy to manage. Recognized as one of the busiest BarBURRITO locations across Kitchener surrounding areas, this turnkey operation is ideal for both owner-operators and investors seeking a proven franchise opportunity with strong returns. Financing can be arranged for qualified buyers, and all financials are available for serious buyers upon request. (id:46441)
210 East 24th Street
Hamilton, Ontario
Welcome to this charming 2 + 1 Bedroom, 2 bath bungalow, perfect for first-time buyers, downsizers, or investors! Nestled in a friendly and convenient neighbourhood, this home offers comfortable living with all the essentials right at your doorstep as well as INCOME Potential! Step inside to find a bright living area with plenty of natural light. The kitchen offers cabinet space and flows seamlessly into the main living area -- ideal for everyday living or entertaining. Located just steps from public transit, schools, and shopping centers, this home makes daily errands and commuting a breeze. Whether you're planning a quick dinner, catching a nearby bus, or shopping for groceries, everything you need is just minutes away! Don't miss your chance to own this delightful bungalow in a highly sought-after area. Book your showing today! (id:46441)

