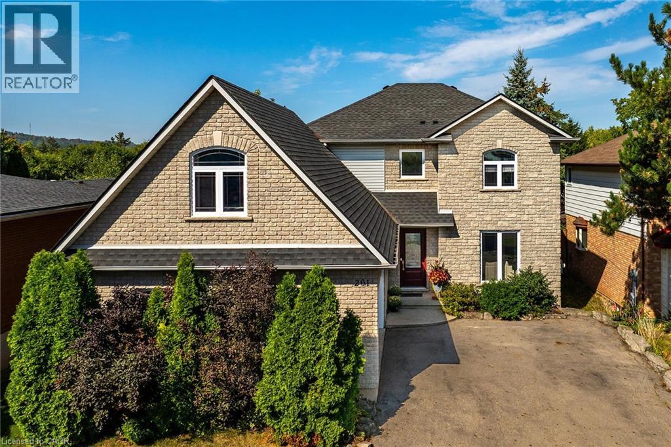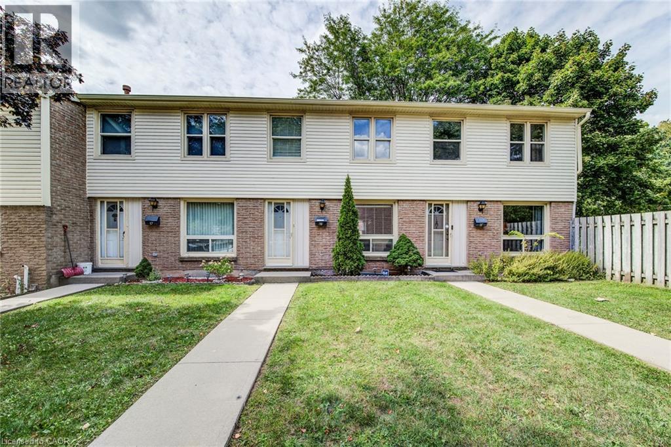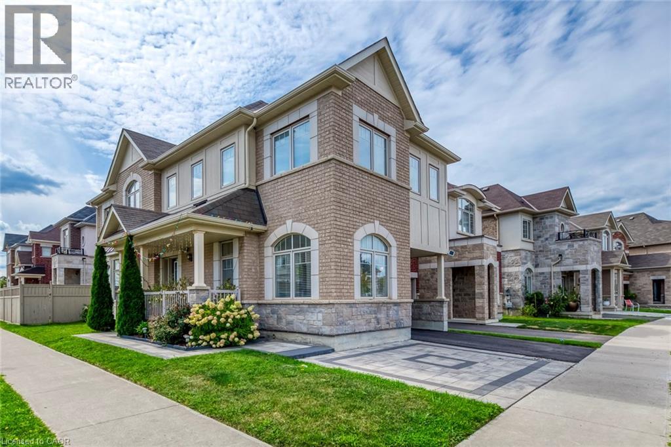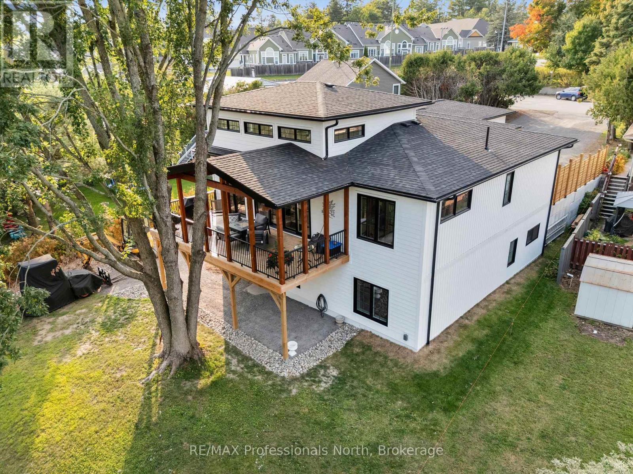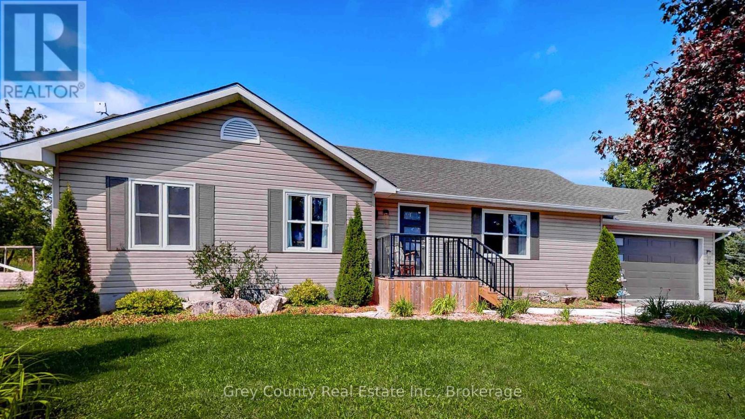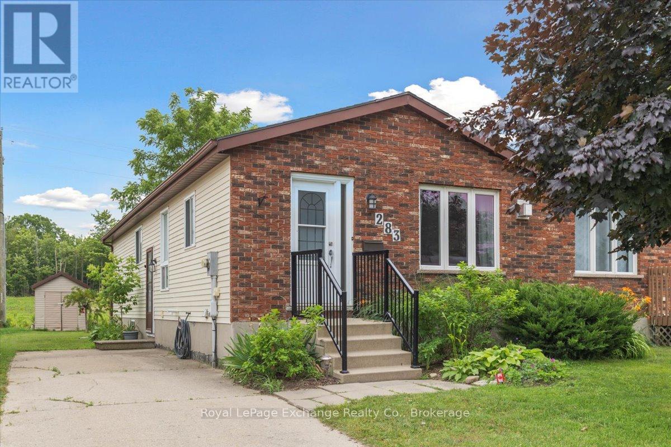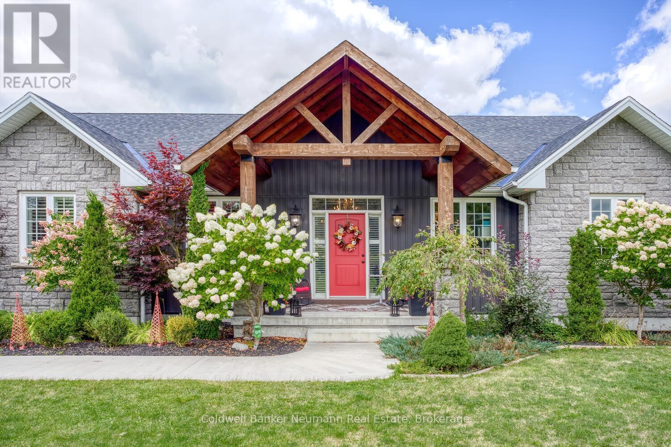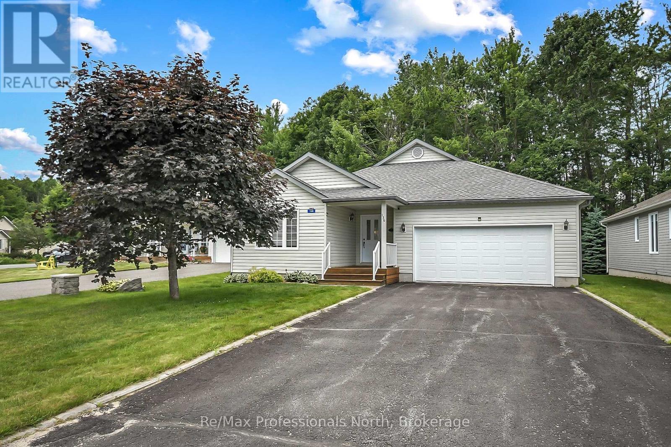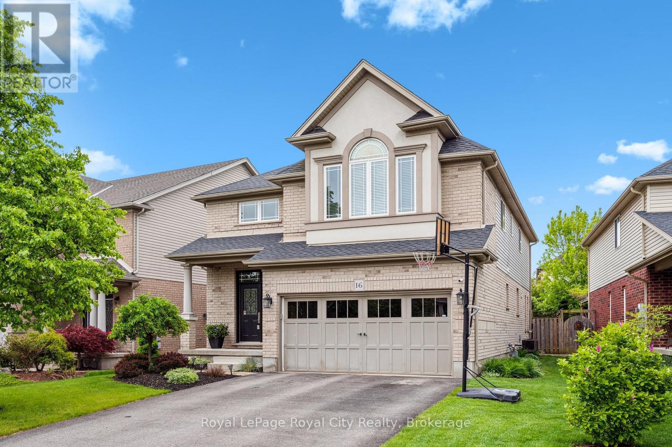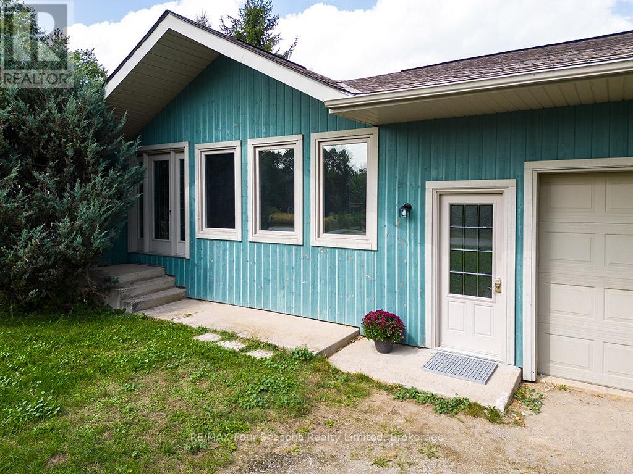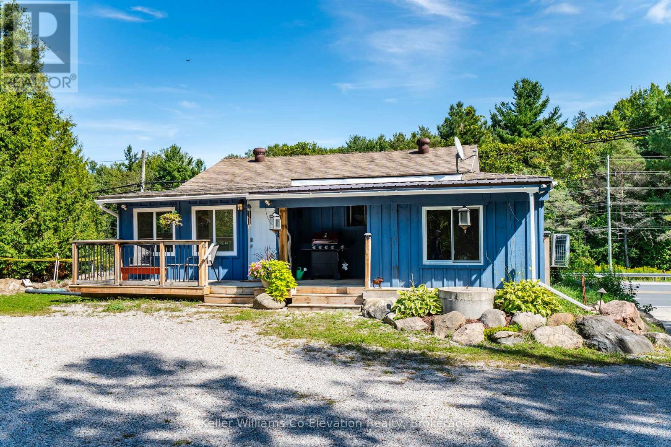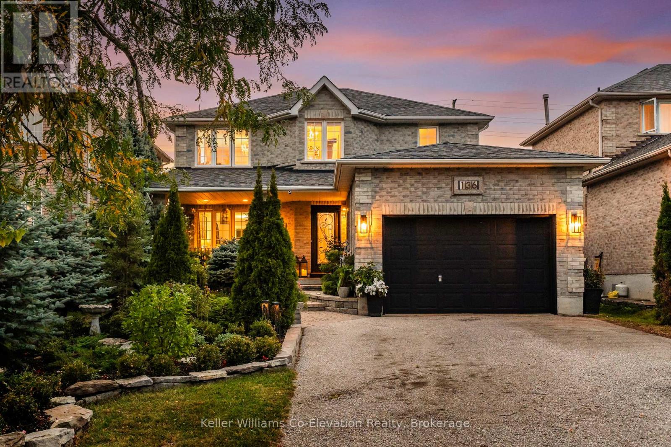201 Jones Road
Stoney Creek, Ontario
Welcome to 201 Jones Road – an executive family home that perfectly blends style, function, and lifestyle. This beautifully updated 3+2 bedroom, 3.5 bathroom residence offers almost 3000sq. ft+ of finished living space. The main floor is designed for both entertaining and family living, featuring a separate living room, dining room, and a spacious family room complete with a gas fireplace and custom built-in shelving. The updated kitchen is open-concept and a great central feature of the home. Upstairs, you’ll find three generous bedrooms, each with walk-in closets, including a luxurious primary retreat with a private 4-piece ensuite. The fully finished lower level provides two additional bedrooms and plenty of flexible living space for guests, a home office, or recreation. Step outside to your own private oasis – a saltwater in-ground pool, hot tub, and gazebo, perfect for summer relaxation and entertaining. Ideally located near excellent schools, escarpment trails, wine country, and offering quick QEW access for commuters. This is the perfect place to call home – move-in ready, family-focused, and built for making memories. Book your private viewing today! (id:46441)
165 Green Valley Drive Unit# 16
Kitchener, Ontario
OVER 1,400 SQ FT OF LIVING SPACE! Move-in ready 3 bedroom, 2 bathroom home featuring a fully finished basement and carpet-free design throughout. The open concept main level welcomes you with a spacious living area leading into a modern all-white kitchen, complete with stainless steel appliances and a sleek tile backsplash. The adjoining dining room offers direct access to the backyard, perfect for entertaining. Upstairs you’ll find three great sized bedrooms, a 4-piece bath, and a convenient linen closet. The finished basement provides an additional living space, a 3-piece bathroom, laundry with sink, and plenty of storage. Ideally located near Conestoga College, shopping, trails, golf, and more! (id:46441)
3130 Goodyear Road
Burlington, Ontario
Step inside this 4 bedroom 2.5 bathroom corner lot detached home located in the Alton Village West neighborhood. Main floor offers library, great room, kitchen and dining room. Second floor features primary bedroom with a 4-pc ensuite, along with three additional bedrooms and 4-pc main bathroom. Excellent location close to parks, schools and more! (id:46441)
211 Holditch Street
Bracebridge (Monck (Bracebridge)), Ontario
Welcome to this exceptional quality, one-year-old custom-built residence offering luxurious living on the Muskoka River with access to Lakes Muskoka, Rosseau, Joe. This fully serviced, in-town waterfront home combines modern elegance and design with timeless Muskoka charm, making it an ideal retreat for discerning buyers. Step inside to find exquisite quality of finish throughout, beginning with a grand 8' entry door that opens into a thoughtfully designed open concept main level.with 16' ceilings, shiplap accent walls, hardwood flooring and a stunning gas fireplace and walkout to the front 11' X 27' covered and open riverview deck. The main floor also features a stunning master suite, private office, convenient laundry, and a chef-inspired custom kitchen with granite countertops, a centre island, and high-end finishes and appliances. The walkout lower level expands the living space with two additional bedrooms, a fitness room, and a large family/entertainment room complete with wet bar which is perfect for gatherings or relaxing by the shoreline.This home has been built with quality and efficiency in mind: pre-finished wood exterior, high-efficiency furnace with central air, triple-pane windows, upgraded insulation for soundproofing, and solid interior doors throughout. The heated double garage adds comfort and convenience year-round. With its prime location, designer finishes, and seamless access to Muskoka's most desirable lakes, this property is a rare opportunity to enjoy luxury waterfront living within minutes of town amenities. (id:46441)
428233 8th Concession A Concession
Grey Highlands, Ontario
This beautifully maintained 3-bedroom bungalow sits on a private 1+ acre property just outside the charming village of Feversham. Surrounded by mature trees, manicured lawns, and perennial gardens, it offers a peaceful country lifestyle with all the comforts of modern living. The home has been thoughtfully updated throughout. The bright, open-concept main living area features new flooring and a completely renovated kitchen designed with both style and function in mind. With sleek cabinetry, a large centre island, and modern finishes, its a space where family and friends will love to gather. A walkout from the kitchen leads to the back deck, making indoor-outdoor living and entertaining effortless. The bathroom has been fully renovated with fresh, contemporary finishes and features a spacious walk-in shower, adding both luxury and convenience to everyday living. Convenience is further enhanced with main-floor laundry and direct access to the attached garage. The lower level is partially finished, providing additional living space, a roughed-in bathroom, and plenty of storage, leaving room for your personal touch and future expansion. This property combines privacy, natural beauty, and modern upgrades in a move-in ready package, just minutes from local amenities. Perfect for families, retirees, or anyone seeking a stylish and serene country retreat. (id:46441)
283 Bricker Street
Saugeen Shores, Ontario
Fully updated bungalow that combines comfort, style, and peace of mind. Major upgrades have already been done for you: shingles (2020), ductwork, furnace & A/C (2022), and a new owned hot water heater (2024). Inside, you'll love the stunning kitchen featuring sleek stainless steel appliances, modern backsplash and hardware Along with fresh, easy-care vinyl flooring throughout. The Smart Nest thermostat adds efficiency and convenience to your everyday living. Move in and enjoy this turnkey home in a great Port Elgin neighbourhood close to schools, parks, and all amenities. Don't miss your chance to make this updated gem yours! (id:46441)
178 Frederick Street W
Wellington North (Arthur), Ontario
EXECUTIVE FLAIR A ONE-OF-A-KIND ESTATE WITH LIMITLESS POSSIBILITIES. Welcome to this exceptional property, perfectly situated in the thriving, fast-growing community of Arthur, within Wellington North Township. Set on 6.96 acres of serene, private countryside, this remarkable property offers over 6,000 sq. ft. of thoughtfully crafted living space - an ideal blend of comfort, versatility, and room to grow. A standout feature of this home is the expansive semi-detached addition, designed to accommodate extended family, support a home-based business, or generate valuable immediate rental income. Whether you're seeking a multi-generational living arrangement or a savvy investment opportunity, this estate presents a rare chance to live, work, and prosper - all in one extraordinary place. The oversized double garage with generous storage ensures there's room for everything you need and more. Step outside to enjoy breathtaking views of lush greenery and open skies, with ample space to relax, entertain, or explore new possibilities. This property offers a lifestyle truly unmatched - perfect for hosting family gatherings, pursuing amazing income opportunities, or simply savoring the peace and privacy of rural living. Here is your chance to own a home where comfort, potential, and opportunity come together seamlessly. (id:46441)
136 Hedgewood Lane
Gravenhurst (Muskoka (S)), Ontario
Immaculate bungalow on private forested lot in Pineridge Gravenhurst! With 2,141 sq ft total finished living space, 2 + 1 Bedrooms, 2.5 Bathrooms, double car garage with epoxy floors and whole home Generac system this home has it all! Pride of ownership shines in this bright and beautifully maintained home, offering 1,741 sq ft on the main floor plus a partially finished FULL HEIGHT basement. Original owner, built in 2006 being offered for the first time. Rare open-concept floorplan features a spacious living area, family room, kitchen with large island, and upgraded appliances ideal for both entertaining and everyday life. The main-floor primary suite offers a walk-in closet and 4 piece ensuite, while main-floor laundry and inside access to the garage add to everyday convenience. The partially finished basement includes a generous rec room space ready for the new owners personal touches, third bedroom, half bathroom, and a workshop area, with enough space for hobbies, guests, or extended family. The open layout continues downstairs for a bright, welcoming feel. Enjoy the Pineridge community and clubhouse amenities for many social events year-round. Walking distance to Gull Lake Rotary Park as well as Down town Gravenhurst for all your amenities, restaurants and shops. This well designed bungalow in prized Pineridge area of Gravenhurst won't last long, book your showing today! Pineridge Association fees are $360/year. (id:46441)
16 Hall Avenue
Guelph (Pineridge/westminster Woods), Ontario
Welcome to 16 Hall Avenue, Where Style Meets Function in Guelph's South End! Perfectly designed for the modern family, this beautifully finished home offers both elegance and practicality. A classic brick façade and double door entry open to a bright foyer with soaring two-storey ceilings.Host with ease in the formal dining room, featuring a tray ceiling and statement chandelier. The space flows into a spacious great room with herringbone-patterned hardwood floors and custom millwork - one of many upscale details throughout. At the heart of the home is a gourmet eat-in kitchen with custom cabinetry, Caesarstone Quartz counters, under cabinet lighting, and a glass tile backsplash. The central island and bright breakfast area open to the large rear deck ideal for indoor-outdoor living. A practical mudroom with garage access, built-ins, and a utility sink keeps busy households organized. Upstairs, the primary suite is a relaxing retreat with backyard views, a walk-in closet with built-ins, and a spa-like ensuite with a soaker tub, walk-in shower, and gold fixtures. Three additional bedrooms share a 5-piece bathroom with double vanity, and a second-floor laundry room adds convenience. The fully finished basement offers luxury vinyl plank flooring, pot lights, and big windows for natural light. Enjoy the sleek fireplace in the Rec room, and host movie nights in the adjacent theatre room (or optional fifth bedroom). A modern 3-piece bath and bonus space for an office, gym, or playroom complete the level. The fully fenced backyard includes a custom trellis and generous deck perfect for dining, play, or gardening. Walk to schools, parks, and amenities, with easy access to commuter routes. 16 Hall Avenue is the full package! (id:46441)
98 George Street
Clearview (Creemore), Ontario
Charming Creemore Bungalow - A Renovators Dream! This spacious three-bedroom, two-and-a-half-bath bungalow offers nearly 2,500 square feet of living space, with approximately 1,300 square feet above ground and 1,200 square feet below. The main floor features a primary bedroom with an ensuite bathroom, as well as an open concept living and dining area. The kitchen is unfinished, providing a blank canvas to design and build your dream space. Downstairs, the fully finished basement adds even more living space with two additional bedrooms, a four-piece bathroom, a laundry room, and a large recreation room ideal for entertaining, movie nights, or games with family and friends. The large backyard offers plenty of room for outdoor enjoyment, and the home is ideally situated near the end of a quiet street within walking distance to downtown Creemore's charming shops, restaurants, and activities. Families will appreciate being just a three-minute drive from the public school, while Collingwood is only 25 minutes away and Pearson International Airport is less than 90 minutes from the doorstep. Blue Mountain Village, beaches and ski hills are a 30-minute drive. This property is full of potential and ready for your personal touch to create the perfect Creemore retreat. (id:46441)
9752 County Road 93 Road
Midland, Ontario
QUICK CLOSING AVAILABLE! Check out this Cute, Move In Ready, Home Located in Midland on Hwy 93 between the Roundabout and Penetanguishene. Enjoy the Privacy of this Property with the Town & All of the Amenities You Need only a One Minute Drive Away. This could also be a Prime Location for Your Home Based Business with Plenty of Parking in the Rear of the House and Direct Highway Access. Entering through the Back Left Door of the Home You Will Find Multiple Rooms That Can Be Used For Your Own Business Including the Original Laundry Room Which is Already Plumbed Making it Ideal for a Home Salon or Dog Grooming Business to Name a Couple of Options. As a Huge Bonus, This Home Comes with a Brand New Septic & Drilled Well Which Are In Process of Being Installed Now and although Currently Set Up As a 1 Bedroom, There is Plenty of Additional Space to Potentially Add Another Bedroom or Two. Relax Outdoors on Either the Back Deck or the Front Deck with a Walkout From the Living Room. The Modern Kitchen is Cozy with an Eating Area Currently Used For Laundry or You Can Revert Back to the Separate Laundry Room Facilities Already Located in the Home. The Exterior Features Lovely Wood Board n Batten Siding; a 30 AMP Plug (for RV); and Soffit Outlets for X-Mas Lights. 2 Heat Pumps w A/C Heat & Cool the Home with Electric Baseboards for Backup and the Full Basement Houses a Workshop & All Mechanicals. A List of Additional Inclusions is Available. Dont wait. This One Will Be Gone Before You Know It! (id:46441)
136 Birchwood Drive
Barrie (East Bayfield), Ontario
Welcome to Your Dream Home at 136 Birchwood Drive, featuring over 200k in upgrades throughout you will not find another home with these types of finishes at this price point. This stunning family home combines comfort, style, and convenience. Featuring 4 bedrooms, 4 bathrooms, within a well-designed naturally flowing living space, all nestled on a quiet street in a family friendly neighbourhood. As you enter, you're greeted by a grand foyer with a truly impressive open concept living area complete with porcelain tile and a welcoming sitting area. The kitchen is a chef's dream, boasting granite countertops, newer appliances, an island that invites family gatherings plus a separate dining room area. Enjoy serene views of your oasis inspired backyard from the kitchen window. Both the living room and lower rec room feature cozy fireplaces, perfect for chilly evenings/setting the perfect ambience. Upstairs, you'll find 3 well appointed bedrooms and 2 full bathrooms. The primary bedroom is beautiful, featuring a stunning 5pc Spa like ensuite, large walk in closet and sitting area. The lower level offers a spacious 4th bedroom/studio office and a 4th bathroom with a large soaker tub. The upgrades do not end there- walkout to a beautifully landscaped backyard with stone patio and perennial gardens, multiple seating areas, outdoor propane fireplace, koi pond with fountain, one of a kind gazebo all encompassed in a retreat like setting- ideal for family gatherings/entertaining. This beautifully renovated home is situated just moments from Highway 400, 2 minutes to the Georgian Mall, 3 Minutes to Royal Victoria Hospital, steps from schools, parks, trails, the Livingstone Street community centre, Barrie sports dome and the Barrie Golf & Country Club. Enjoy easy access to all of the Bayfield Street's shops and dining, plus Barrie's vibrant waterfront with beaches, marina, boardwalk, and patios. A rare find in one of Barrie's most desirable neighbourhoods. (id:46441)

