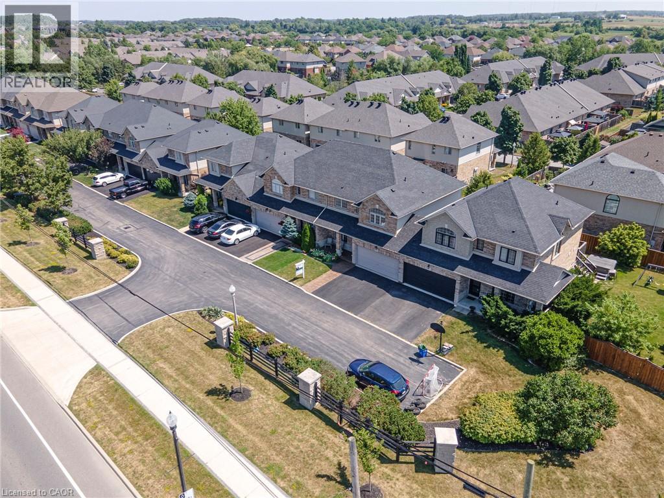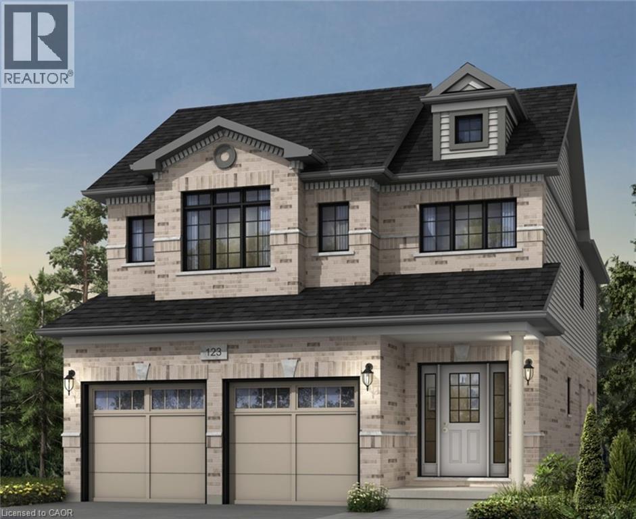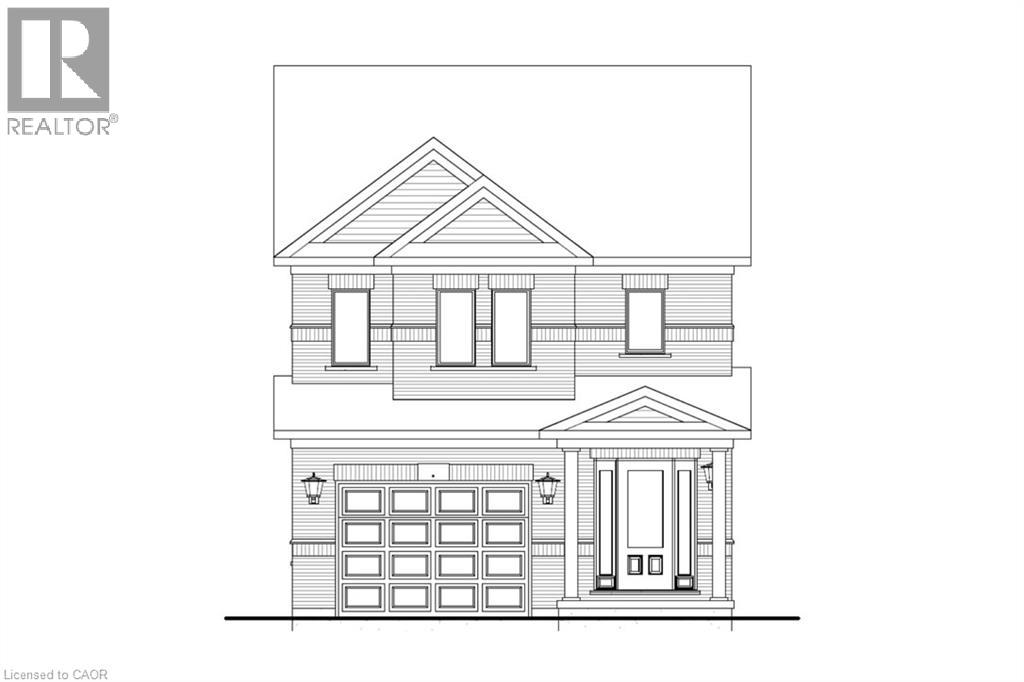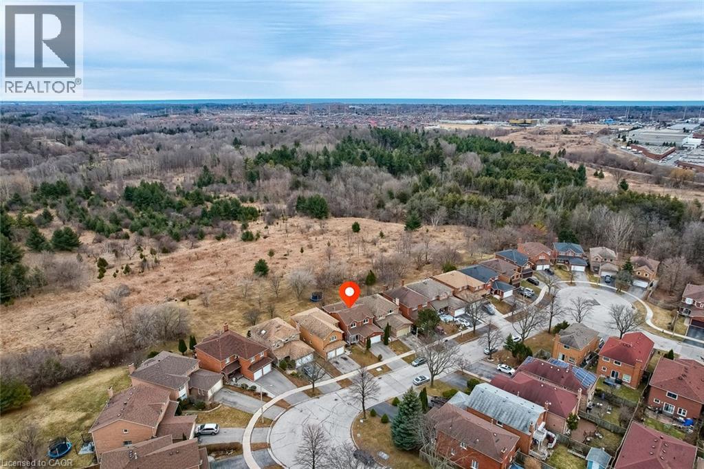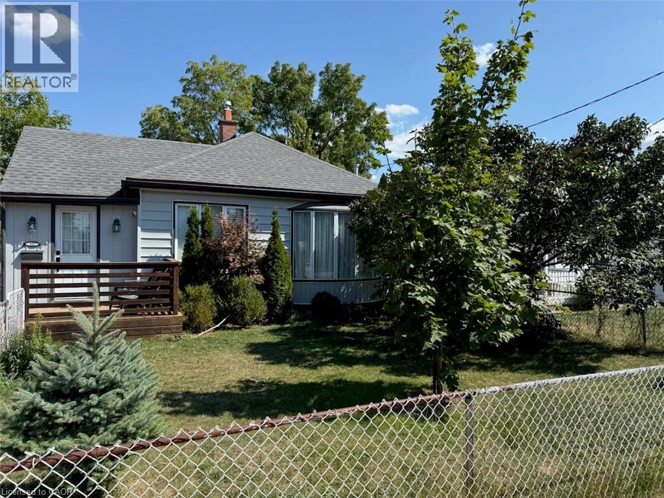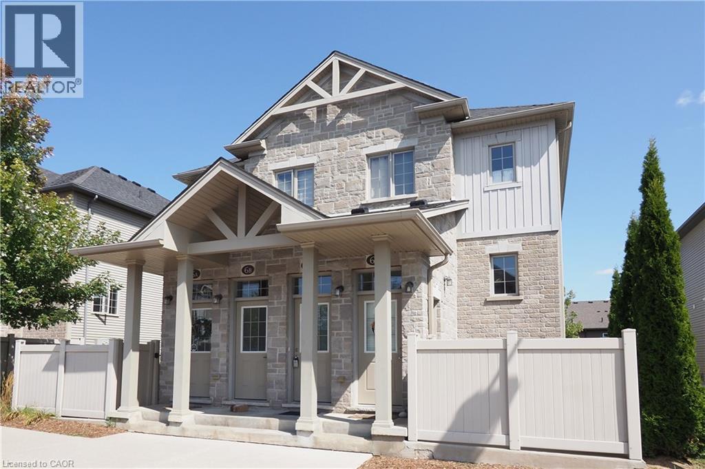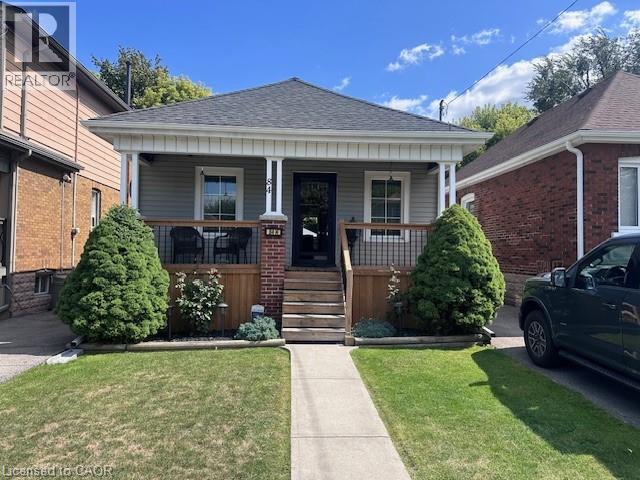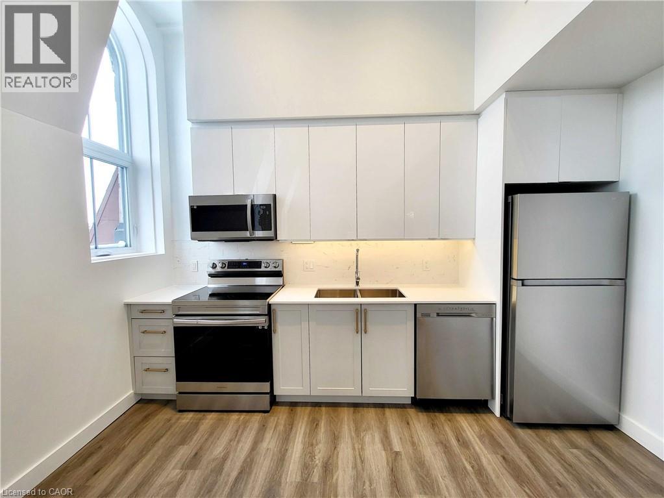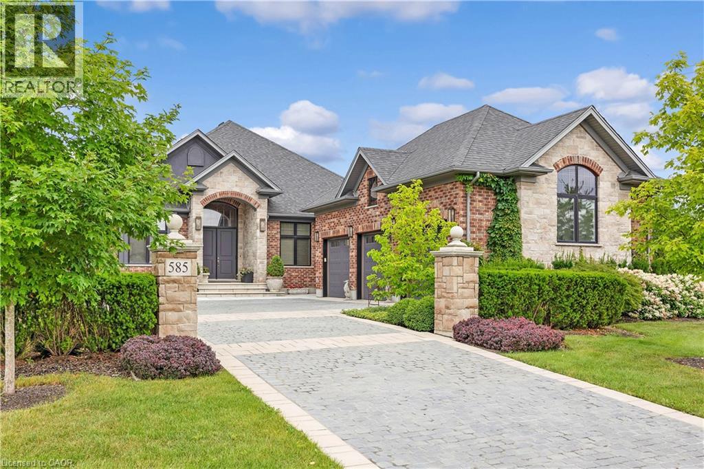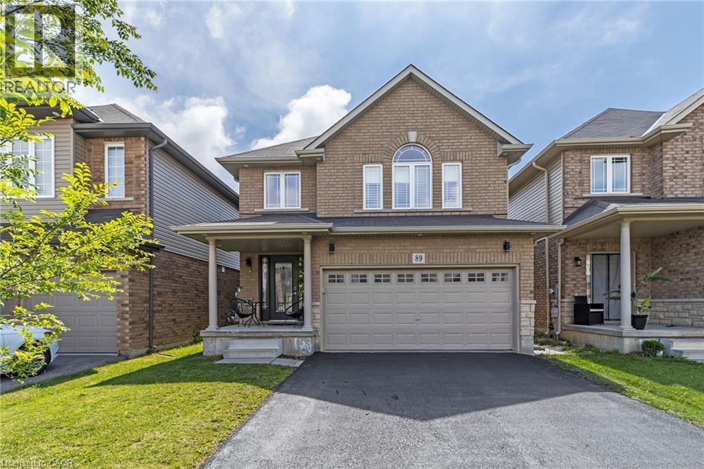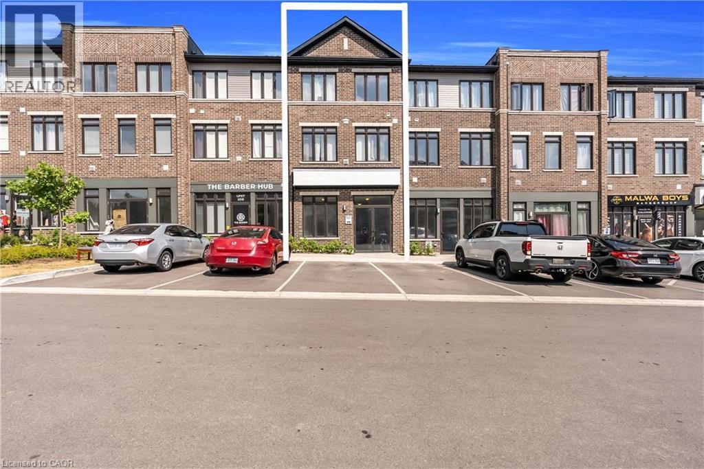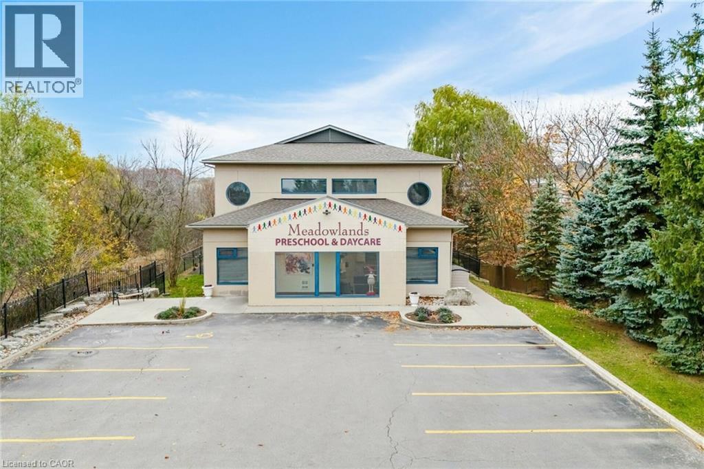3209 Regional Rd 56
Binbrook, Ontario
Welcome to this spacious 3-bedroom, 4-bathroom freehold townhome located in the heart of family-friendly Binbrook. Nestled on a private road, this home offers comfort, privacy, and convenience, featuring a double car garage, a charming covered front porch, and a beautifully landscaped backyard with large stamped concrete—perfect for outdoor entertaining or relaxing. Step inside to a bright, open-concept layout with a warm and inviting living room featuring a gas fireplace—ideal for cozy evenings at home. The finished basement adds even more living space, complete with a second gas fireplace, a convenient half bath, and ample storage. Upstairs, the generous primary suite offers a walk-in closet and a luxurious ensuite with a jetted soaker tub and a large walk-in shower—your private retreat to unwind. Additional highlights include a private patio area, spacious bedrooms, and a low monthly road fee. Ideally located close to parks, schools, and all local amenities, this move-in-ready home combines the ease of freehold ownership with the tranquility of a private setting. Don’t miss your chance to own in one of Binbrook’s most desirable communities! (id:46441)
513 Anton Crescent
Kitchener, Ontario
Welcome to 513 Anton Cres in Kitchener, Built by Fusion Homes, this Knight B model offers 2,300 sq. ft. of above-grade living space on a generous 34’3” x 98’5” lot with an exterior of brick and vinyl featuring 3 bed, 2.5 bath, second floor family room and total of 4 parking spaces (2 in garage and 2 on driveway) located in in the sought-after Williamsburg community of Kitchener. Carpet free Main Floor with 9’ ceilings boasts an open-concept kitchen with a Blanco Quatrus double basin sink, Sleek Pulldown Moen Kitchen Faucet, quartz kitchen countertops and plenty of kitchen cabinets. Additionally, it features a spacious great room, breakfast area and a powder room. Second floor boasts a primary bedroom with walk in closet and an ensuite bathroom with luxurious soaker tub. 2 more good sized bedrooms with an additional full bathroom, family room and a convenient second floor laundry. Home throughout showcases Halifax satin nickel door levers, adding a touch of contemporary sophistication. Flexible 5% deposit plan over 90 days. Current promotion offering $10,000 in free upgrades so that you can personalize your space even further. Additionally, you can choose your own close date between September - December 2025. Note - Appliances, A/C, and a fireplace are not included. 4th bedroom can be added as an upgrade. You can also add additional upper floor third 3PC bath as an upgrade. Conveniently located close to grocery stores, restaurants, public schools, HWY 7 & 8 and many more (id:46441)
625 Anton Crescent
Kitchener, Ontario
Welcome to 625 Anton Cres in Kitchener! This stunning Kade B model, being built by Fusion Homes, offers 1,850 sq. ft. of above-grade living space, situated on a spacious 30'9 x 98'5 lot and features a combination of brick and vinyl exterior, with an upgraded exterior colour package of your choosing. This 3 bedrooms, 2.5-bathroom home with 9'ft main floor ceilings , second floor family room and single car garage is located in the highly desirable Williamsburg community of Kitchener. The main floor is carpet-free and boasts an open-concept kitchen complete with a Blanco Quatrus double basin sink, Sleek Pulldown Moen Kitchen Faucet, quartz countertops, and ample cabinetry. The main floor also includes a spacious great room, breakfast room and a powder room. Very Convenient main floor laundry. Oak railings and spindles lead you to the second floor, which boasts a primary bedroom with a walk-in closet and a luxurious ensuite bath. Two additional spacious bedrooms, a full bathroom and a family room for your family's movie night to complete this level. Additionally, flexible 5% deposit plan over 90 days, plus the ability to customize your floor plan layout. Moreover, you can choose your own close date between January - June 2026. Current promotion offering $10,000 in free upgrades so that you can personalize your space even further and discounted pricing. Custom layout changes permitted based on builder approval and subject to upgrade fee. Conveniently located close to grocery stores, restaurants, public schools, HWY 7 & 8 and many more. Don't miss out on this opportunity! (id:46441)
85 Gennela Square
Scarborough, Ontario
RAVINE LOT! Welcome to this beautifully remodelled 4+1 bed home, featuring nearly 3,000sqft of thoughtfully designed living space. Perfectly situated on a tranquil ravine lot with unobstructed views of the Rouge National Urban Park. Step inside to discover an impressive open concept main floor, complete with a spacious foyer, a bright eat-in kitchen featuring plenty of hardwood cabinets, marble countertops and backsplash. The inviting atmosphere is enhanced by spotlights in the soffits and the warmth of a wood- burning fireplace. A walkout leads to a 17' x 25' private deck, built in 2023, perfect for outdoor entertaining while overlooking the lush green space. This meticulously upgraded home includes refinished hardwood floors throughout the main level and an elegant oak staircase, refinished Feb 2025. Enjoy unobstructed views from the primary bedroom with a beautiful private ensuite bath and a walk-in closet. The inviting walkout basement, ideal for a potential in-law suite, features separate entrance with newly poured concrete stairs (Nov 2024) and a 4pc bath complete with a jacuzzi tub. The basement includes a high-end kitchen with stone countertops and a wet bar, making it perfect for entertaining. Extra attic insulation (April 2022)and a newer driveway (Nov 2020). Don't miss out on this immaculate home that combines elegance and functionality with a picturesque one of a kind backdrop! (id:46441)
11 Mercer Road
Cambridge, Ontario
BRAND NEW BACHELOR BASEMENT UNIT AVAILABE FOR LEASE, SUITABLE FOR ONE PERSON, GOOD LOCATION IN NORTH GALT, EASY ACCES TO TRANSPORTATION, ALL UTILITIES ARE INCLUDED, SHARED LAUNDRY AND IT COULD FURNISHED AS WELL WITH A SMALL FEE. (id:46441)
388 Old Huron Road Unit# 6c
Kitchener, Ontario
Welcome to this beautiful 3-bedroom, 2-bath townhome! This end-unit condo townhouse in the desirable Huron Park community offers all-brick and stone construction and a bright, inviting interior. Large windows fill the home with natural light, while the open-concept main floor features laminate flooring and a stylish kitchen and centre island includes 3 appliances - perfect for both everyday living and entertaining. A convenient main-floor laundry/HVAC room includes a washer/dryer and storage that adds convenience & function. There’s additional storage space tucked beneath the raised backyard deck. A handy powder room finishes off the main floor. Upstairs, you’ll find three generously sized bedrooms with ample closet space, along with a 4-piece bathroom. One surface parking spot is included for your convenience. Close to parks, trails, Huron Conservation Area, schools, all amenities & minutes to 401 & Conestoga College. (id:46441)
84 Barons Avenue N
Hamilton, Ontario
Beautiful Barons … Absolutely perfect in and out , pride of ownership evident in this 2+1 bedroom , 1 bath, home ..Well maintained featuring 2025 replaced front porch, boards, and railings. Eves trough and shingles replaced , new flooring throughout , remodeled kitchen, finished basement with rec room, bedroom and workshop. Kitchen walk out to rear deck , and covered patio, shed and workshop. Tastefully decorated through out. (id:46441)
75 Huron Street Unit# 304 - Studio
New Hamburg, Ontario
Welcome to The Huron Collection – an exclusive boutique residence perfectly positioned along the scenic Nith River in the heart of downtown New Hamburg. This thoughtfully designed building offers just 10 executive rental suites, each showcasing distinctive architectural character with signature arched windows and deep windowsills. Suite 304 is a bright and inviting studio on the third floor, featuring soaring ceilings and charming windows that fill the space with natural light. The modern kitchen is equipped with quartz countertops, stainless steel appliances, and a sleek design that blends style with functionality. In-suite laundry adds convenience, while elevator access from the main lobby ensures a completely stair-free lifestyle. With cafés, shops, and amenities just steps away, you’ll enjoy effortless walkability and the charm of small-town living with every modern comfort at your fingertips. (id:46441)
585 Regal Place
Waterloo, Ontario
Welcome to 585 Regal Place, a vibrant and distinguished former model home set on a beautifully landscaped corner lot in one of Waterloo’s most desirable and well-maintained enclaves. Nestled on a quiet cul-de-sac, this custom-built bungalow offers over 4,300 sq. ft. of finely curated living space, including more than 3,500 sq. ft. on the main floor, plus an oversized triple-car garage with high ceilings and a workshop area. The cobblestone driveway and covered entry make a striking first impression, leading into an expansive foyer where soaring 10-foot ceilings and an open, flowing layout instantly convey energy and light. Expansive rear windows draw the eye to views of the private gardens and backyard, enhancing the uplifting feel of the home. The executive kitchen is a central hub, featuring custom cabinetry, granite counters, a generous island, and professional-grade appliances. It flows seamlessly to the breakfast area and covered porch, creating an effortless connection between indoor and outdoor living. Formal dining and living spaces are enriched with statement lighting, rich wood flooring, and gallery-like wall space perfect for showcasing art. The primary suite offers a calm retreat, highlighted by a spa-inspired ensuite with a double-sided fireplace, soaker tub, and custom dressing room. Two additional bedrooms, including one with an ensuite, a dedicated office, and main-floor laundry add comfort and flexibility, while the finished lower level provides guest space and areas for recreation or fitness. Outside, extensive landscaping, mature gardens, and multiple sitting areas create an inviting backdrop for gatherings or quiet moments. Nearby trails, golf courses, the St. Jacobs Farmers’ Market, and top-rated schools add to the lifestyle appeal. This home combines elegant design and vibrant energy with practical function, offering an exceptional place to live and thrive. (id:46441)
89 Keystone Crescent
Stoney Creek, Ontario
Beautiful 3 Bedroom 4 Bathroom (2 Full, 2 half) Open Concept Property on the Stoney Creek Mountain. This Immaculate Home Features a Nice Open Concept Layout with Granite Countertops Kitchen, Stainless Steel Appliances, Backsplash, and Pot Lights. The Main Level Also Features Tile and Hardwood, Electric Fireplace with stone accent wall, and Potlights. The Upstairs has Bedrooms and 2 Full Bathrooms, Vaulted Ceiling in the master with ensuite plus Upstairs Laundry. The Finished Lower Level has a Large Rec Room, Bar Area, 2 Piece Bathroom and Lots of Storage. The “Premium Lot” is Fully Fenced with Nice Deck off the Back-Sliding Doors. Close to Schools, Shopping and Highway. Nothing to do But Move in! (id:46441)
585 Colborne Street E Unit# 106
Brantford, Ontario
Stunning less than 2year old Freehold LIVE/WORK Townhouse in the heart of Brantford,offering endless potential for both living and investment with approximately 310sqft of finished commercial space with 2-pc Bathroom & 1,841sqft of residential living upstairs offering 3Bed+Den and 2.5Bathrooms with accessible laundry upstairs. This property comes with 1car Garage and One Driveway parking space. This property is perfect for families looking for a spacious home, savvy investors seeking steady income, or business owners looking to work from home. Step inside to a welcoming open-concept foyer with a beautiful staircase leading to the second floor. The second level boasts an expansive Family room with walkout Large Terrace/Deck and Spacious kitchen with Dining area. Second floor offers a den as well, good for using as a home office or guest room. Upstairs, the master suite is a true retreat with a 4-pc ensuite & a walk-in closet with walkout balcony/deck. 2 additional generous-sized bedrooms with its own closet and large windows sharing a full 3pc bathroom. Enjoy the convenience of upstairs laundry as an added bonus. Located in a thriving community with amenities including schools, shopping centres, restaurants, parks,& easy access to major hwys, this home provides both convenience and peace of mind. Do you run your own business?Turn the commercial portion into a home office for clients or rent it out for additional income. Alternatively,permitted uses for the commercial space include a spa, salon, veterinary clinic, convenience store, small offices, Real Estate Office,Mortgage office, Lawyer Office, Accountant,wellness and beauty services, Retail Shop, personal care shops, photography studios and more. Purchase this home for your business and enjoy the convenience of no longer commuting to work. Don't miss your chance to own this unique live/work townhouse that combines comfort, functionality, and unbeatable potential. This one won't last long-schedule a viewing today! (id:46441)
900 Golf Links Road
Hamilton, Ontario
Meadowlands Daycare: A Prime Opportunity & Location! In the heart of a thriving community, this Daycare stands as a cornerstone, providing essential childcare services. Its strategically located and is licensed to accommodate 95 children, catering to infants, toddlers, and preschoolers. Its prime position is minutes away from affluent residential housing, directly across from the bustling Ancaster Big Box shopping hub, and nestled near the commercial community. Immaculate Interior & Top-Notch Facilities Inside, you'll find an immaculate interior with institutional-grade finishes that reflect meticulous maintenance. The daycare boasts a large commercial-grade kitchen, fully equipped with everything to support daily operations. Oversized windows flood the spaces with natural light, creating a bright and welcoming environment for children to enjoy. Outdoor Play & Nature-Like Atmosphere The outdoor area is a child's dream, fully fenced for safety, featuring a variety of play areas and two storage sheds. The yard is surrounded by lush green spaces, offering a nature-like atmosphere enhancing the children's outdoor play experience. Convenient Accessibility This Daycare is perfectly positioned for convenience; minutes from HWY #403 and the Lincoln M. Alexander Parkway, with easy access to the Red Hill Valley Parkway and (QEW). This ensures an easy commute for families coming from different parts of the city. A Place of Comfort and Trust Once you experience Meadowlands Daycare, you'll understand why it’s a trusted choice for parents. The combination of a well-run operation, prime location, and exceptional facilities makes it an ideal place for children to learn, play, and grow in comfort and security. Financial information is available upon request with a signed confidentiality agreement, providing a transparent insight into this turnkey operation. Experience the difference at Meadowlands Daycare, where quality childcare and community come together. (id:46441)

