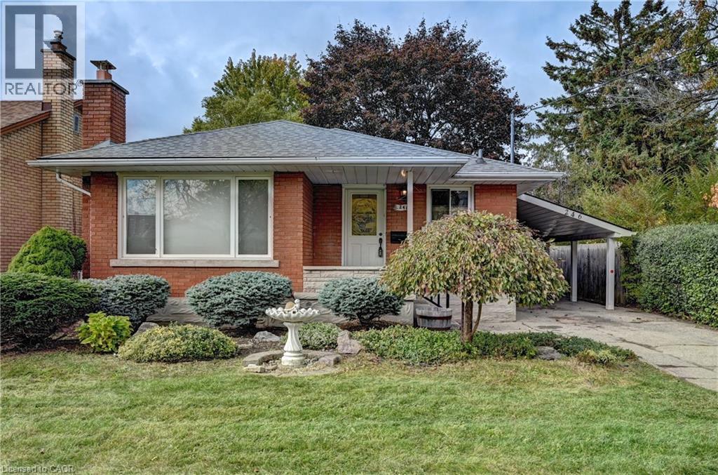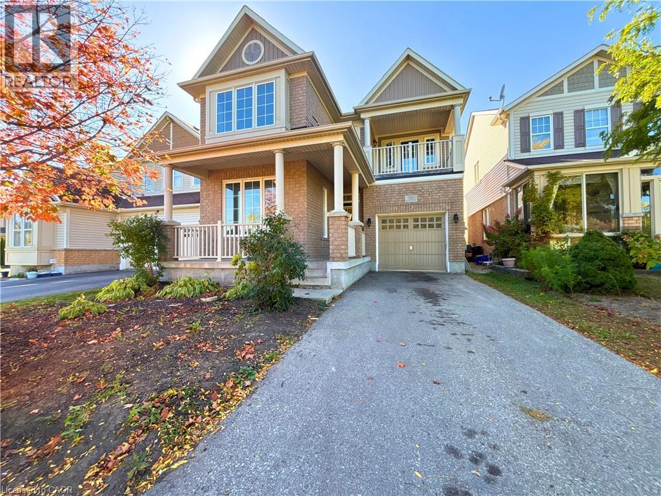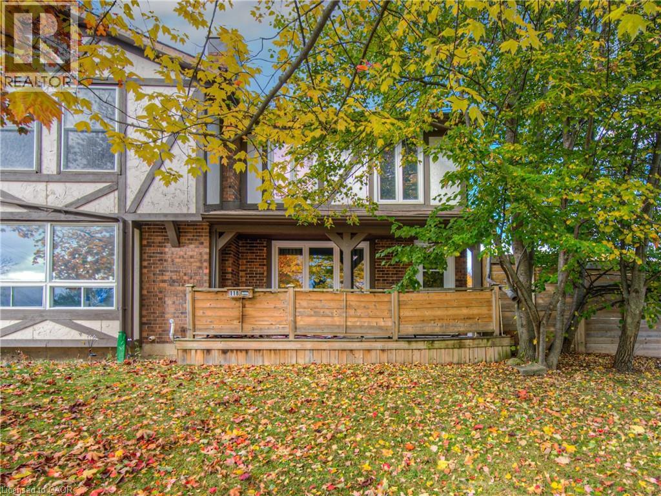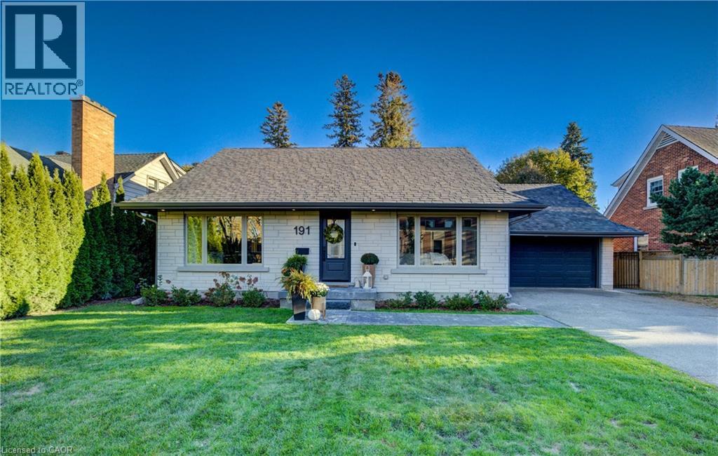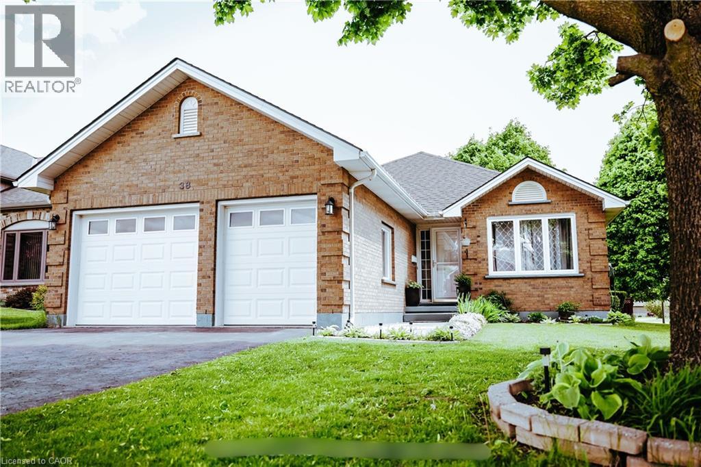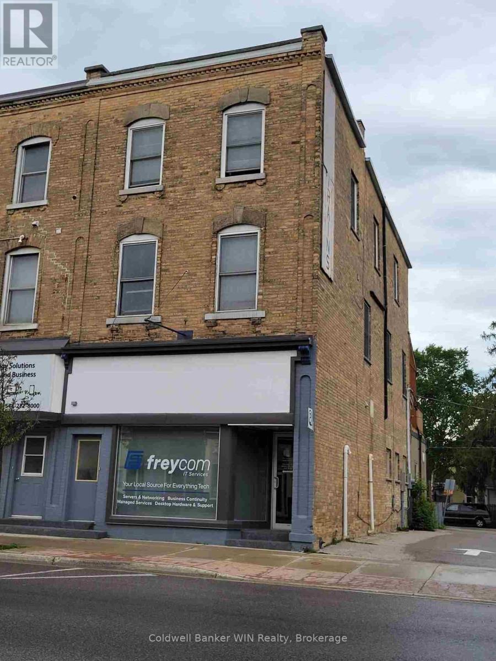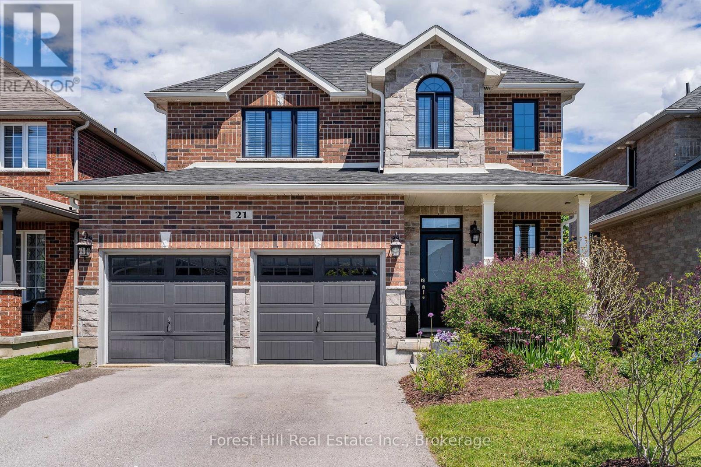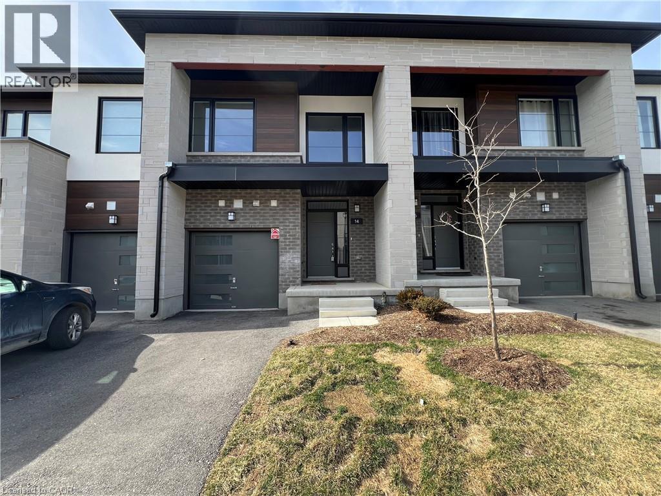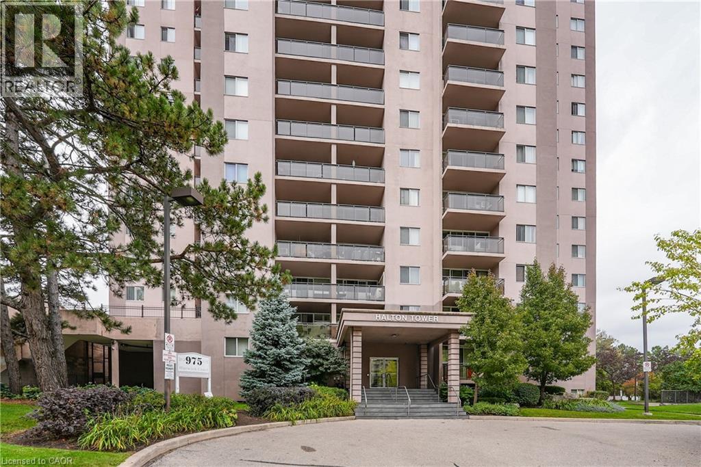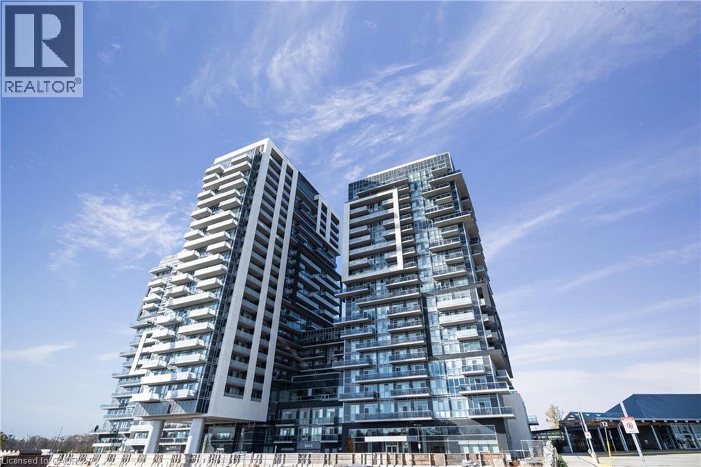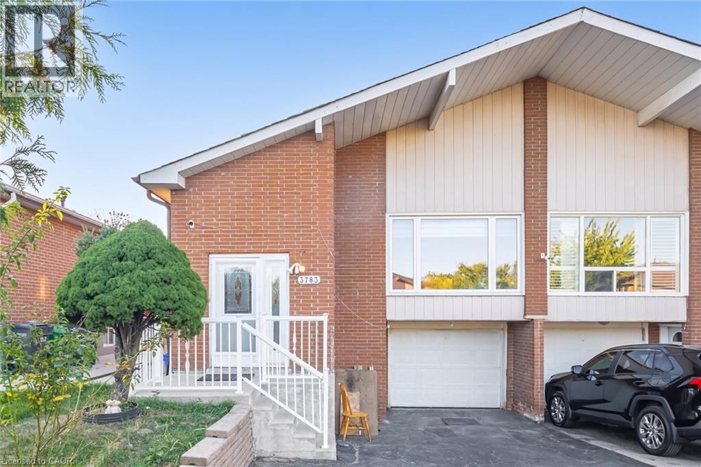824 Andrew Malcolm Drive
Kincardine, Ontario
Welcome to this charming 3-bedroom, 1-bathroom bungalow nestled in the heart of Kincardine. Located in the centre of the town, you are walking distance to multiple elementary schools and the KDSS high school. With Lake Huron's sandy beaches just a short drive away, you'll have easy access to the natural beauty and recreational opportunities this town has to offer. Embracing that sense of community, the home boasts close proximity to the Davidson Center, a vibrant hub for sport activities , swimming and gatherings. Spanning over 1000 sqft on the main floor plus a full, partially-finished basement. You'll love the fresh main-level flooring and an updated kitchen. A sleek countertop, complemented by new appliances will make cooking a pleasure. The upgraded trim and the renovated bathroom contribute to the modern aesthetic while ensuring your comfort. Venturing to the lower level, you'll discover untapped potential. The basement was being prepared for a future in-law suite or a desirable rental unit (subject to proper approval). Wall partition framing, mechanical rough-ins and 2 large windows have all already been installed. This presents an exciting opportunity to customize and expand the home to suit your plans and preferences. Whether you're looking at downsizing, taking your first step into home ownership or seeking an investment with future potential rental income, this residence offers the best of everything. Its prime location, recent renovations, and potential for further development make it a true gem. Don't miss your chance to secure a starter home that could also be a profitable investment for years to come. Combining comfort, convenience, and potential, it's a canvas waiting for you to make it your own. Seize the opportunity to call this property "home" today. ** This is a linked property.** (id:46441)
246 Eighth Avenue
Kitchener, Ontario
All brick detached bungalow in a quiet mature neighbourhood. Eat-in kitchen with plenty of cupboards. Living room with original hardwood. 2 bedrooms plus den on main floor and a 4pc bath. 3rd bedroom in basement. Spacious finished rec room provides a great area for entertaining. 2-piece bathroom. Plenty of storage space. Cold room. Deck. Large yard. Shed. Carport. Convenient side entrance. Parking for 3 vehicles. Front porch. Gutter leaf guards. Near schools, shopping, Hwy 7/8, and all amenities. Don't miss your chance to own this home that offers lots of potential. (id:46441)
19 Apple Drive
Cambridge, Ontario
Welcome to 19 Apple Drive, a spacious and freshly painted 4-bedroom, 2.5-bathroom family home situated in one of Cambridge’s most sought-after and family-friendly neighbourhoods. This move-in ready residence combines comfort, style, and functionality—ideal for today’s modern lifestyle. The bright, open-concept main floor is filled with natural light, highlighting the freshly painted interiors and inviting atmosphere. Enjoy four generous bedrooms, including a large primary suite with ensuite, and a well-designed layout perfect for family living. The unfinished basement provides ample space for storage, a play area, or a home gym, while the fenced backyard is perfect for children, pets, and outdoor entertaining. With private driveway and garage parking, plus the added bonus of fronting onto green space, this home truly has it all. Nestled in a quiet, family-oriented community, you’ll be close to excellent schools, parks, shopping, and transit. Commuters will appreciate the quick access to Highway 401, while families can enjoy nearby walking trails, playgrounds, and all the charm that Cambridge living has to offer. SingleKey application required. (id:46441)
118 Glamis Road
Cambridge, Ontario
THIS HOME IS A BEAUTY! YOU WILL NOT BE DISAPPOINTED! Parking for 3 and all the work is done here. Finished top to bottom. Welcome to this beautifully renovated, modern 3-bedroom, 2-bathroom home offering style, comfort, and functionality. The open-concept main floor showcases a stunning white kitchen with marbled countertops, stainless steel appliances, ample cabinet and counter space, and a spacious eat-in island that seats six — perfect for gatherings. The kitchen seamlessly overlooks the living area, creating a bright and inviting space for entertaining. Upstairs features three generous bedrooms, each with great closet space, and a stylish 4-piece bathroom. The fully finished basement adds even more living space with a cozy rec room, 2-piece bathroom, and a large laundry area with additional storage. Enjoy outdoor living on the charming covered front porch with a deck and sitting area, plus a fully fenced yard along the side of the home. Located just minutes from Shades Mill Conservation Area and Beach, a 5-minute drive to St. Benedict Catholic Secondary School, close to Hespeler Road shopping, and all major amenities. (id:46441)
191 John Street W
Waterloo, Ontario
Welcome to 191 John St W, located in the highly sought-after Westmount neighborhood of Waterloo! This is the one you don't want to miss! Walk to Westmount Golf Course and uptown Waterloo. This beautifully updated and meticulously maintained 3-bedroom, 3-bathroom home combines modern elegance with exceptional comfort. Step inside to discover hardwood floors and a warm, inviting main-floor living area featuring a gas fireplace—perfect for cozy nights in. The custom kitchen by Casey’s Kitchens is a true showpiece, complete with a large island with generous storage, gas stove, and built-in oven with air fryer function. The open-concept layout flows effortlessly into the large dining area and main-floor bar- perfect for entertaining. A convenient 2-piece bathroom completes the main level. Upstairs, you’ll find three bedrooms and a 4-piece bathroom, offering both style and comfort. The walkin attic space has awesome storage. The finished walkout basement adds even more living and hang out space in the recroom, also featuring a beautiful and modern 3 piece bathroom (2025) with heated floors and a laundry area. There is great storage space in the basement. Step outside to your private retreat — an enclosed outdoor Muskoka room with a fireplace, quartz counters on the bar and fully screened in perfect for relaxing or entertaining with no bugs. Enjoy a large deck, fully fenced backyard, and two storage sheds. The great sized landscaped yard could easily fit a swimming pool if desired. With a double-car garage (with loft storage) and dbl wide driveway you have parking for up to eight vehicles. Major exterior updates completed in 2025 include new siding, soffit, gutters, stone façade, eavestroughs, and roof, this home ensures peace of mind for years to come. Need more space... renderings are available for possible primary suite/bonus room over the garage. Nothing to do but move in and enjoy! (id:46441)
38 St. Michael's Street
Delhi, Ontario
Welcome home to this cozy 3+1 bedroom, 2 bathroom bungalow nestled in a newer Delhi neighbourhood—an excellent choice for families and first-time buyers. The bright open-concept layout makes it easy to gather and create lasting memories, with three main-floor bedrooms offering plenty of space for kids, guests, or a home office. The partially finished basement is ready for your personal touch, whether that’s a rec room, playroom, or extra living space. With a 1.5 car garage, ample storage, and a generous backyard perfect for BBQs, kids’ activities, and quiet evenings, this home offers both comfort and convenience. All set within a welcoming small-town community, just minutes from Delhi’s local schools, shops, and amenities. (id:46441)
130 Main Street N
Wellington North (Mount Forest), Ontario
This 1,360 SF unit offers excellent Main Street exposure. There is ample street parking as well as a municipal parking lot behind the building. The interior has been professionally remodeled and is in "move in" condition. There is an excellent full height & dry basement for dry storage and other uses as well. Available for immediate possession. (id:46441)
21 Marta Crescent
Barrie (Ardagh), Ontario
Charming Family Home with original owners in the Heart of South Barrie. Nestled on an idyllic street in a vibrant, family-friendly South Barrie neighbourhood, this stunning all-brick-and-stone home is a rare gem. Just steps from top-rated Catholic and public elementary schools, this location is perfect for growing families seeking convenience and community. Step inside to discover a bright and airy open-concept main floor, bathed in natural light with gleaming hardwood floors and an abundance of clever storage solutions. The seamless flow between the living, dining, and kitchen areas creates an inviting space perfect for entertaining or cozy family nights. The luxuriously finished bathroom is a spa-inspired retreat, boasting high-end fixtures and meticulous attention to detail. Upstairs, three well-appointed bedrooms offer ample space for rest and relaxation. The fully finished walk-out-basement, provides endless possibilities as a home theater, playroom, or private office. Outside offers established shrubs and charming garden which creates a welcoming curb appeal, while the backyards towering trees form a serene, green retreat. Enjoy summer barbecues or tranquil evenings on the expansive large deck, perfect for creating lasting memories. (id:46441)
350 River Road Unit# 14
Cambridge, Ontario
MODERN LIVING IN NATURE’S SERENITY! This exclusive community, overlooking the serene Speed River, presents modern townhomes exquisitely designed. This Cedar model boasts granite countertops, luxury vinyl plank flooring throughout, stainless steel appliances, and scenic balcony views from the spacious living/dining room. With 3 bedrooms and 2.5 bathrooms, including a primary suite featuring a contemporary glass-enclosed shower, the Cedar model offers a blend of luxury and comfort. Spanning over 1400 square feet, this home includes an unfinished walk-out basement. Nestled in the heart of Hespeler, just steps away from Hespeler Village, residents can indulge in the offerings of artisan bakeries, shops, and craft breweries. Embrace an active lifestyle with nearby scenic cycling trails, such as those near Forbes Park and the Mill Pond Trail leading to Ellacott Lookout. Only minutes away from the 401, ensuring easy access to major transportation routes. The tenant pays utilities including water, hot water heater, gas, tenant insurance, and hydro. Available Jan 1st. (id:46441)
975 Warwick Court Unit# 508
Burlington, Ontario
STYLE & COMFORT … Discover easy living in this BEAUTIFULLY UPDATED 2-bedroom CONDO at 508-975 Warwick Court, offering 1050 sq ft of bright, thoughtfully planned space in one of Burlington’s most convenient locations. Whether you're a first-time buyer, downsizer, or simply craving a low-maintenance lifestyle, this suite delivers comfort, style, and unbeatable access to everything you need. Step inside to a MODERN KITCHEN with sleek GRANITE counters, stainless steel appliances, and plenty of storage - perfect for everyday cooking or hosting friends. The separate dining room flows into a spacious living area, where sliding doors lead to a private balcony made for morning coffee, fresh air, or evening downtime. With 2 well-proportioned bedrooms, a large in-suite storage closet, underground parking (1 owned + 1 rented), and a long list of building perks, this home checks every box. Residents enjoy full access to impressive AMENITIES including an indoor pool, sauna, gym, party room, games room, library and more - all without leaving the building. Set just minutes from shopping, parks, schools, GO transit, highways, and Burlington’s vibrant waterfront, this location makes every day effortless. Whether you value lifestyle, walkability, or the peace of a lock-and-leave home, this condo offers a perfect balance of style, function, and value. Your next chapter starts here – MOVE-IN READY, fully updated, and designed for modern living. CLICK ON MULTIMEDIA for video tour, drone photos, floor plans & more. (id:46441)
2093 Fairview Street Unit# 1804
Burlington, Ontario
Welcome to the Paradigm. Located on the 18th level is the “Prestige” model. This unit is located at the east corner of Building “C” offering plenty of natural light. This unit includes 2 bedrooms & 2 bathrooms, open concept living with a beautiful kitchen, SS appliances, quartz countertops & beautiful finishes. Carpet-free, fantastic views, 9ft ceilings & in-suite laundry. This condo has access to an abundance of amenities, including an indoor pool on the 4th level, 1 parking space (#211), 1 locker (#261). Located right next to Go Train Station. Walking distance to lakefront & downtown Burlington. Easy highway access, close to schools & shopping. Welcome home. (id:46441)
3783 Keenan Crescent
Mississauga, Ontario
Beautiful and spacious 4-bedroom, 5-level backsplit home located in a quiet, family-friendly neighborhood. Features hardwood floors throughout, a large living and dining area with a bright picture window, and an upgraded kitchen with quartz countertops, stainless steel Samsung appliances, and a double sink. Enjoy a spacious family room with a fireplace and walkout to a covered solarium and private backyard-perfect for relaxing or entertaining. Includes 3 full 4-piece bathrooms for added convenience. The finished 2-bedroom walk-out basement with a separate entrance offers an excellent income-generating opportunity or space for extended family. Situated on a rarely found 150ft deep lot with no rear neighbors, this home provides exceptional privacy and outdoor space. Conveniently located near Highways 427, 407, and 401,schools, parks, shopping, the airport, and the GO Station. A rare find combining comfort, location, and investment potential! (id:46441)


