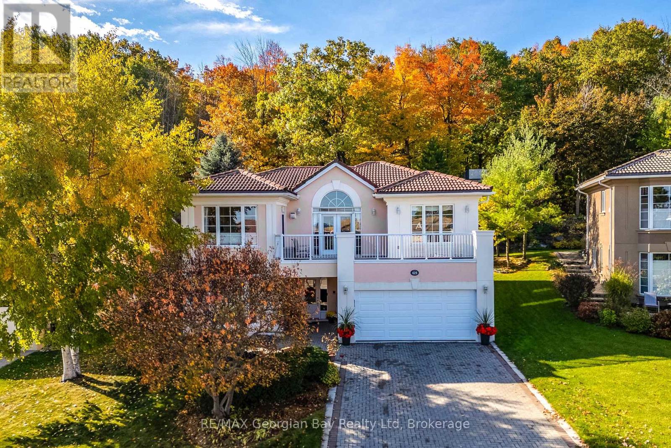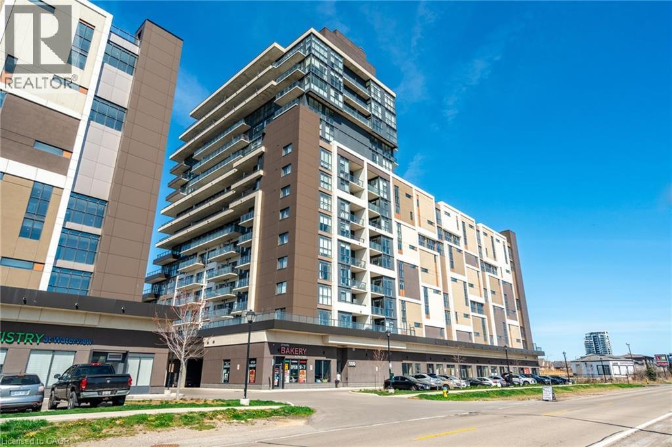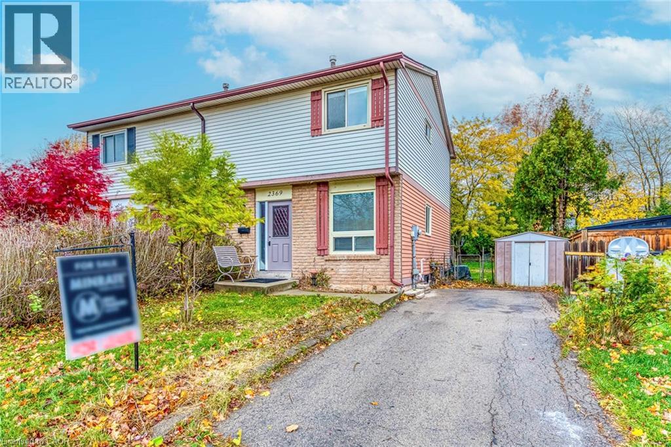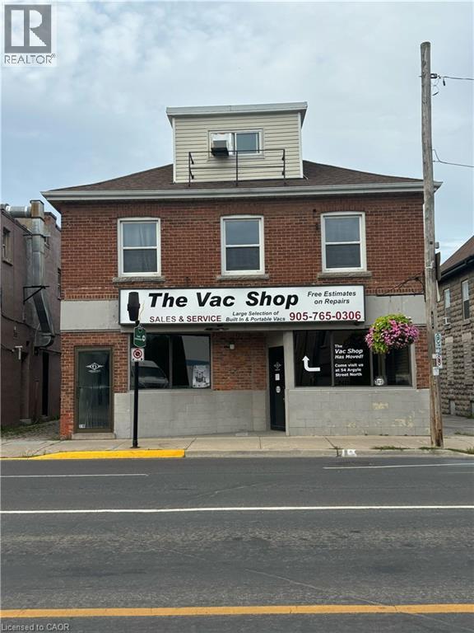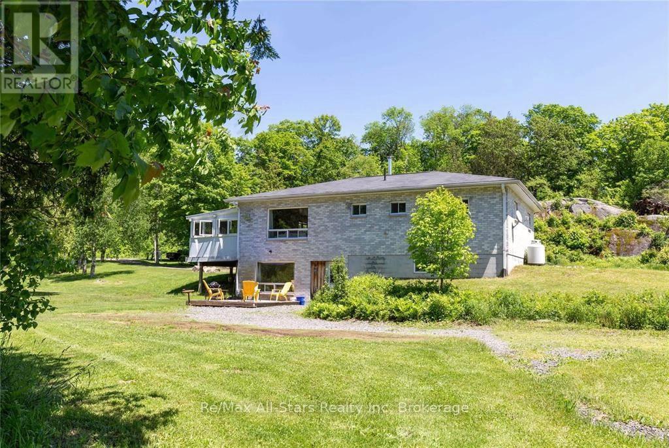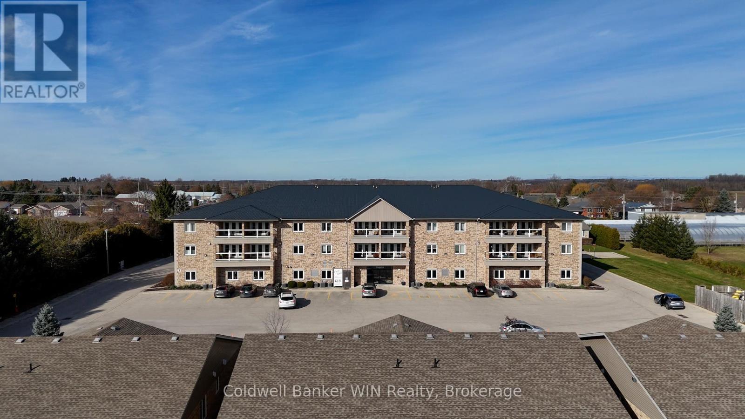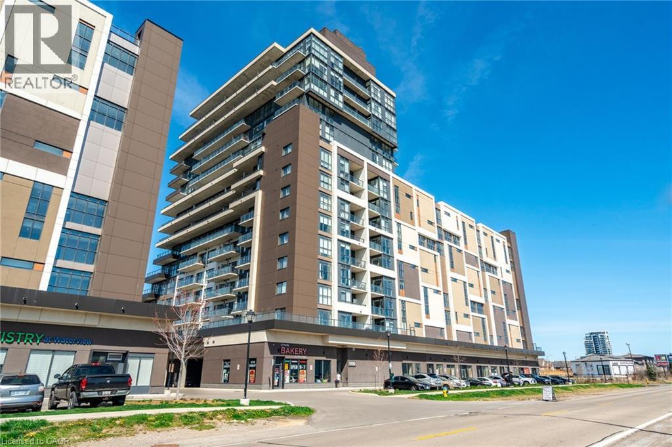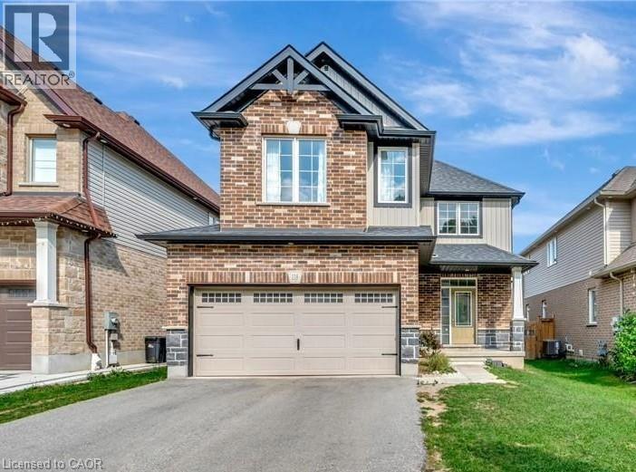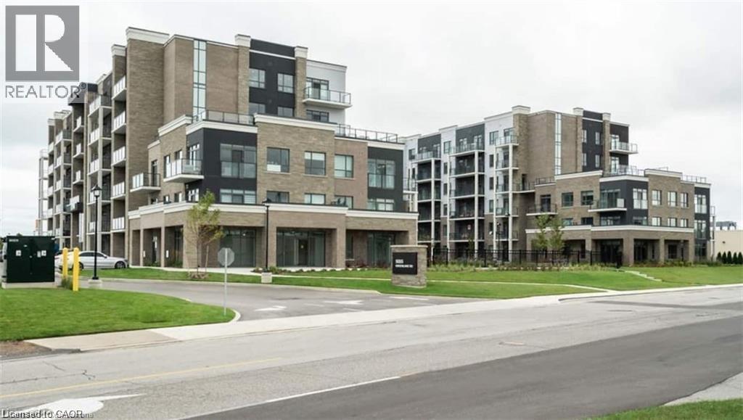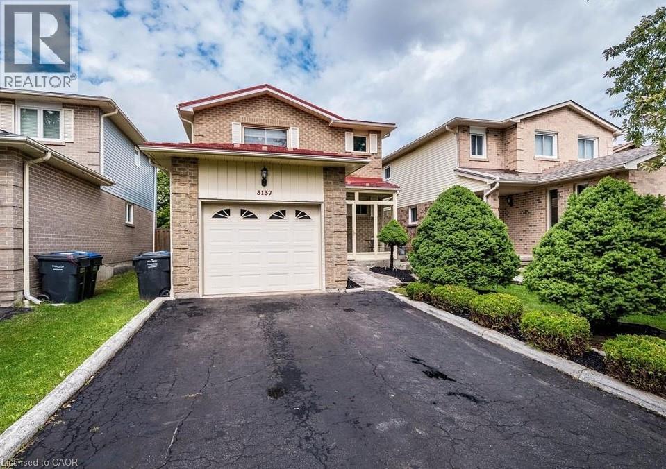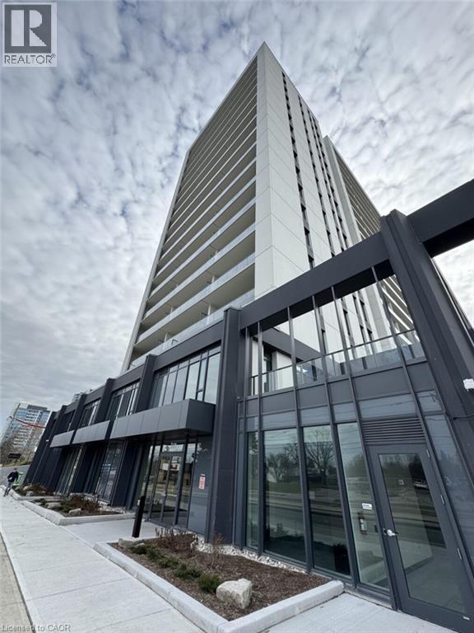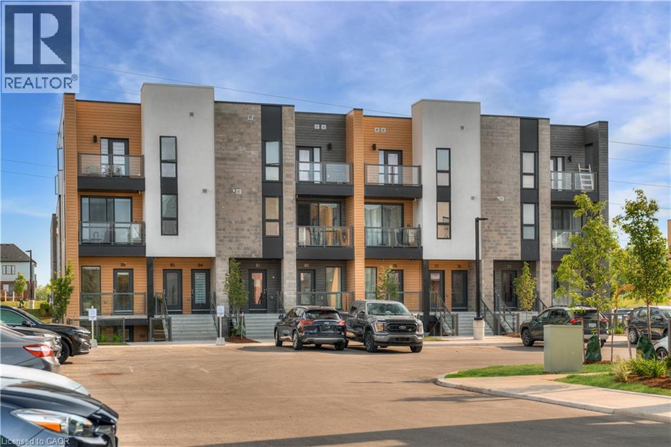426 Aberdeen Boulevard
Midland, Ontario
Welcome to this exceptional 3-bedroom, 3-bath home located in the sought-after community of Tiffin by the Bay, just steps from the water. Enjoy breathtaking views of Georgian Bay from the comfort of your bright and sunny open-concept living space, where large windows frame the sparkling water and fill the home with natural light.Designed for easy, one-level living, this thoughtfully planned home offers a spacious layout that's perfect for hosting family and friends. The inviting floor plan flows seamlessly to a peaceful backyard with a private deck-ideal for morning coffee or quiet evenings outdoors. A large walk-out terrace provides even more opportunity to take in the serene water views and the relaxed lifestyle this community is known for.Lovingly maintained by the original owners, this home radiates warmth, care, and pride of ownership. They've treasured their time here and hope the next owners will enjoy its charm, spectacular views, and welcoming community just as much. (id:46441)
550 North Service Road Unit# 404
Grimsby, Ontario
Welcome to lakeside living in the heart of Grimsby Beach! This beautifully appointed 1 bedroom + den, 1 bathroom condo offers modern comfort and convenience just steps from the waterfront, scenic trails, and parks. Featuring an open-concept layout with a stylish kitchen complete with stainless steel appliances, stone countertops, a large kitchen island, and in-suite laundry. The spacious bedroom includes a walk-in closet, and the versatile den is perfect for a home office or guest space. Enjoy your private balcony — perfect for morning coffee or relaxing evenings. Exceptional building amenities include concierge service, fitness centre, yoga room, party room, board room, and more. Located above great local shops and cafes, this condo combines small-town charm with modern urban living. (id:46441)
2369 Coldstream Drive
Burlington, Ontario
Step inside this 3 bedroom semi-detached home located in the Brant Hills neighbourhood. Main floor offers living/dining room and kitchen. Upper floor features a primary bedroom, along with two additional bedrooms and a 4-pc bath. Fully finished basement with recreational room and 3-pc bath. Excellent location located close to schools, parks and more! (id:46441)
8 Caithness Street E
Caledonia, Ontario
Discover this spacious commercial space for lease, offering 1000 square feet in the bustling heart of Caledonia. Situated on a busy street, this prime location ensures maximum visibility and foot traffic, making it ideal for any retail or office business. The open layout provides flexibility for a variety of configurations, allowing you to tailor the space to your specific needs. With ample natural light and a welcoming storefront, this property is designed to enhance your business's presence and attract customers. Conveniently located near local amenities, it offers both accessibility and convenience. Seize this opportunity to establish your business in a thriving community and elevate your brand in a high-traffic area. (id:46441)
410 Etwell Road
Huntsville (Stisted), Ontario
Are you looking for acreage in Muskoka? This private stunning 38+ acres is a naturalist's dream! A gorgeous granite rock face, mature forest and 2 ponds are a picture perfect setting for this lovely 4+ bedroom home. Relax overlooking the pond and listen to the song birds and nature. The updated bungalow boasts a lower level in-law suite with a bedroom, living area, a kitchen, a patio and separate entrances. Plenty of room for family with 3053 sq.ft. of living space on this property! The main floor living area is open concept with a fireplace with a walkout to the sunroom and deck. There is extra space on the lower level to develop more living space too. The insulated garage has an oversized bay for parking and a workbench area, the other side is finished as a soundproof recording studio or use as an artist studio or a guest bunkie. This spacious studio / flat has a 3 pce bath, kitchenette, has a heat pump, and a fireplace for climate control year round. The large barn has 2 covered carports for great storage and it has a large drive-in front door. Potential for a hobby farm, home based business, agriculture endeavors, multi generational home or rental units. Conveniently located just 10 minutes from the vibrant town of Huntsville with all the amenities you need and minutes to beaches, boat launches, marinas and trails. View the virtual tour to get a feel for this exceptional scenic property. This is a must see property with many updated features and a serene Muskoka feel! (id:46441)
201 - 401 Birmingham Street E
Wellington North (Mount Forest), Ontario
Enjoy carefree condo living within this quiet mid-rise building with secure indoor parking. You will be impressed by the open concept living, custom kitchen cabinets, gas fireplace, and a walk out to a private balcony. This is one of eight end units within the building that has two spacious bedrooms and extra windows that brighten up the condo layout. Additional features include in-suite laundry, freshly painted throughout, natural gas furnace, air conditioning, indoor parking, storage locker, and welcoming neighbours! Located on the second floor with convenient access from the elevator or staircase. Curve Rock residents appreciate living in a well-maintained, quiet building where neighbors feel like friends. Perfect for retirees or someone looking to downsize. Mount Forest is a beautiful place to call home with access to a Hospital, Sports Complex with indoor walking track, scenic trails along the Saugeen River, and a wide variety of activities for both families and seniors. Located 50 minutes from Orangeville, 60 minutes from Guelph and Kitchener/Waterloo. If you're looking for a bright, welcoming condo that combines comfort, community, and convenience, this Curve Rock home is ready to welcome you. (id:46441)
550 North Service Road Unit# 404
Grimsby, Ontario
Welcome to lakeside living in the heart of Grimsby Beach! This beautifully appointed 1 bedroom + den, 1 bathroom condo offers modern comfort and convenience just steps from the waterfront, scenic trails, and parks. Featuring an open-concept layout with a stylish kitchen complete with stainless steel appliances, stone countertops, a large kitchen island, and in-suite laundry. The spacious bedroom includes a walk-in closet, and the versatile den is perfect for a home office or guest space. Enjoy your private balcony — perfect for morning coffee or relaxing evenings. Exceptional building amenities include concierge service, fitness centre, yoga room, party room, board room, and more. Located above great local shops and cafes, this condo combines small-town charm with modern urban living. A perfect opportunity for first-time buyers, downsizers, or investors looking for a vibrant lakeside community! (id:46441)
118 Elmbank Trail
Kitchener, Ontario
Discover comfortable family living in this 8-year-old home in the desirable Doon South neighbourhood. Featuring 3 spacious bedrooms, 2.5 bathrooms, and an open-concept second-floor living area, this property combines style and functionality. The fully fenced backyard offers privacy and space to relax, while the double garage and 2-car driveway provide ample parking. Located within excellent school zones—Brigadoon, St. Kateri Tekakwitha, St. Mary’s, and Huron Heights—this home is an ideal fit for families. Available immediately with a minimum one-year lease. Non-smoking/vaping. Application, credit check, and employment verification required. (id:46441)
5055 Greenlane Road Unit# 229
Beamsville, Ontario
Welcome to Unit 229 at 5055 Greenlane Road, Beamsville! This beautifully maintained 1-bedroom, 1-bathroom condo offers a bright and open layout, complete with a versatile office space – perfect for working from home or extra storage. Modern fixtures and stylish finishes flow throughout, creating a clean and contemporary living environment. Located in a well-managed building with fantastic amenities including an elevator, exercise room, party room, rooftop deck/garden, and visitor parking. This unit is perfectly situated close to schools, downtown shops, restaurants, transit, and easy highway access, making it ideal for commuters, first-time buyers, or anyone looking to enjoy the charm of Beamsville. Don’t miss this opportunity to own a thoughtfully designed condo in a growing community. Book your showing today and make this modern space your new home! (id:46441)
3137 Osbourne Road
Mississauga, Ontario
Welcome to your next home in the heart of the vibrant and highly-sought-after Erin Mills neighbourhood of Mississauga. Nestled on a quiet, family-friendly street, this beautifully maintained 3-bedroom residence invites you to enjoy suburban comfort with modern updates and a location that truly delivers. Step inside to discover a home that has been thoughtfully updated: a brand-new furnace and a lifetime-metal roof provide long-term peace of mind, while the well-cared-for interior offers a lovely blend of space, light, and warmth. Outside, the standout feature is the huge backyard with no homes behind, offering privacy and tranquility—a rare find in a suburban setting. Location is everything, and this property delivers. Situated in Erin Mills, you’re positioned close to excellent schools, lush parks, and an array of restaurants, cafés, and shopping centres—making it ideal for families or anyone seeking convenience and community. For commuters, the home offers quick and convenient access to major highways including the Highway 407, Highway 403 and the Queen Elizabeth Way (QEW)—making travel across the GTA a breeze. If you’re looking for a place where you can settle in, enjoy your space, and still be connected to everything the city has to offer, this is it. (id:46441)
741 King Street W Unit# 610
Kitchener, Ontario
Welcome to 610-741 King St. W., Kitchener! This apartment unit is a stunning studio condo in the newly built Bright Building, where modern design meets Scandinavian simplicity. This contemporary space showcases clean lines, premium finishes, and thoughtful touches such as heated bathroom floors for everyday comfort. The open layout flows seamlessly onto a spacious private terrace, ideal for morning coffee, evening relaxation, or entertaining under the city lights. The building itself offers a wealth of lifestyle amenities designed to elevate your daily routine. Residents can unwind in the serene sauna, gather in the “Hygge Lounge” complete with cozy fireplaces, café seating, and a library, or enjoy the vibrant outdoor terrace featuring saunas, a communal dining table, and an outdoor kitchen/bar area. It’s a perfect blend of relaxation, community, and modern living. Ideally located in Kitchener’s thriving downtown corridor, this address offers unbeatable connectivity. You’re steps away from the ION light rail at Grand River Hospital Station, making commuting around the Waterloo Region effortless. The area boasts a Walk Score of 88, meaning cafés, restaurants, shops, and nightlife are all within walking distance. For nature lovers, nearby parks and river trails provide the perfect balance of city and serenity. With quick access to major highways, the Conestoga Parkway, and proximity to local tech hubs, universities, and cultural hotspots, The Bright Building is more than just a residence, it’s a lifestyle. Whether you’re a young professional seeking convenience, an investor looking for a strong opportunity, or simply someone who appreciates contemporary comfort, this home invites you to be part of Kitchener’s newest and most vibrant community. (id:46441)
261 Woodbine Avenue Unit# 86
Kitchener, Ontario
This exquisite, like-new townhome presents an ideal opportunity for first-time buyers, young professionals, or those looking to downsize in retirement. With just under 1,100 sq. ft. of thoughtfully designed living space, this 2-bedroom, 2-bathroom residence is located in the sought-after Huron Park community, offering a blend of modern convenience and natural surroundings. Enjoy low condo fees that include 1.5 Gbps high-speed internet, an assigned parking spot, and access to EV charging stations. The home is just steps from the Huron Natural Area, providing a tranquil setting with trails and green space, while a newly developed Longo’s plaza nearby offers everyday essentials and retail convenience. Inside, the open-concept layout is both stylish and functional, featuring stainless steel appliances, Caesarstone quartz countertops, and a built-in wine rack above the fridge. The in-unit laundry and dedicated storage space—easily converted into a pantry—add to the home’s practicality. The primary bedroom opens onto a private balcony, perfect for enjoying fresh air and quiet mornings, while the on-demand built-in humidifier ensures year-round comfort. Meticulously maintained and thoughtfully upgraded, the owner invested over $40,000 in builder enhancements, including a glass shower door, zebra blinds, a microwave/range hood combo, and a contemporary kitchen backsplash, elevating the overall design and functionality. With no backyard maintenance required and everything you need within easy reach, this home offers a low-maintenance, high-quality lifestyle in a vibrant and growing community. A perfect fit for first-time buyers, retirees, or anyone looking for a modern, well-appointed home in an unbeatable location. (id:46441)

