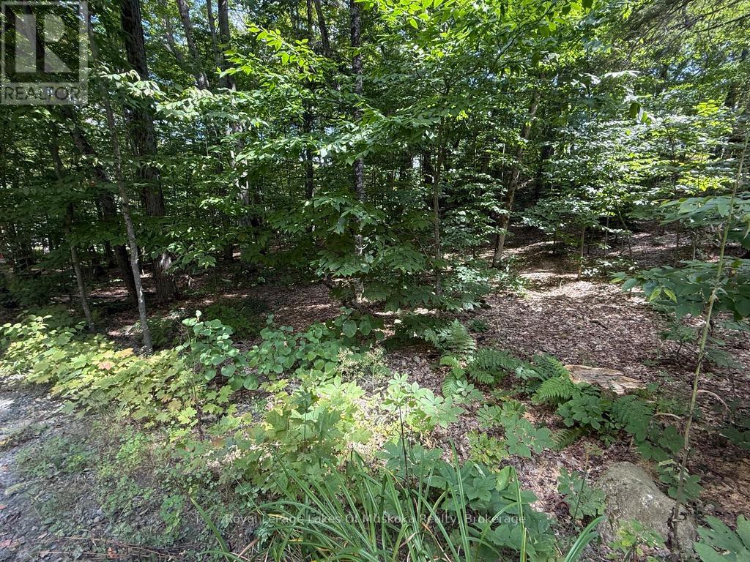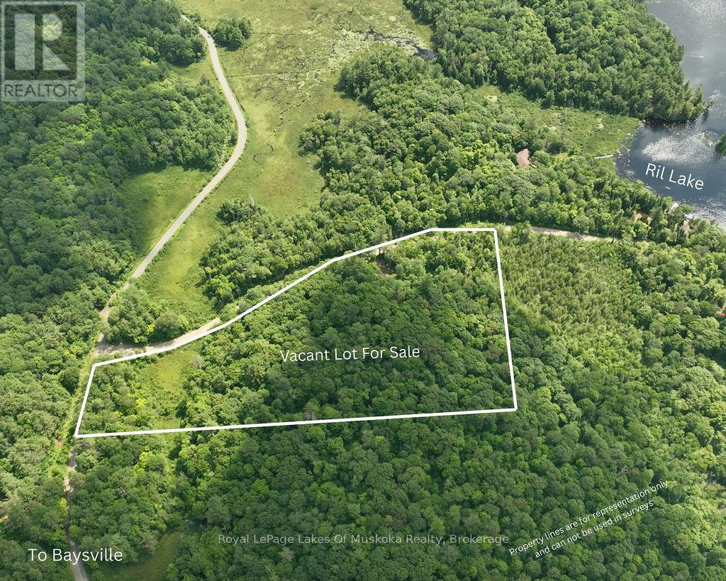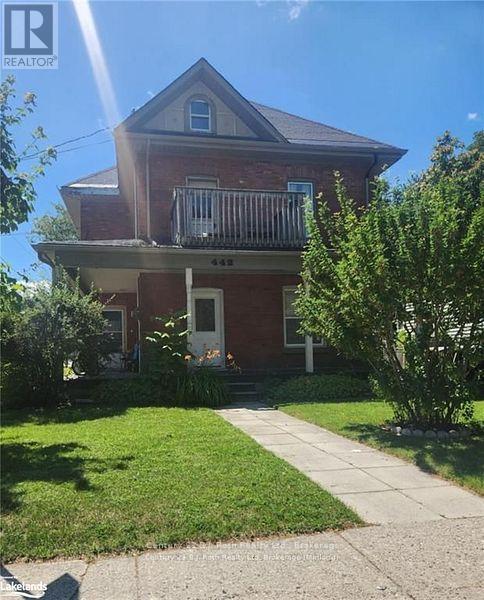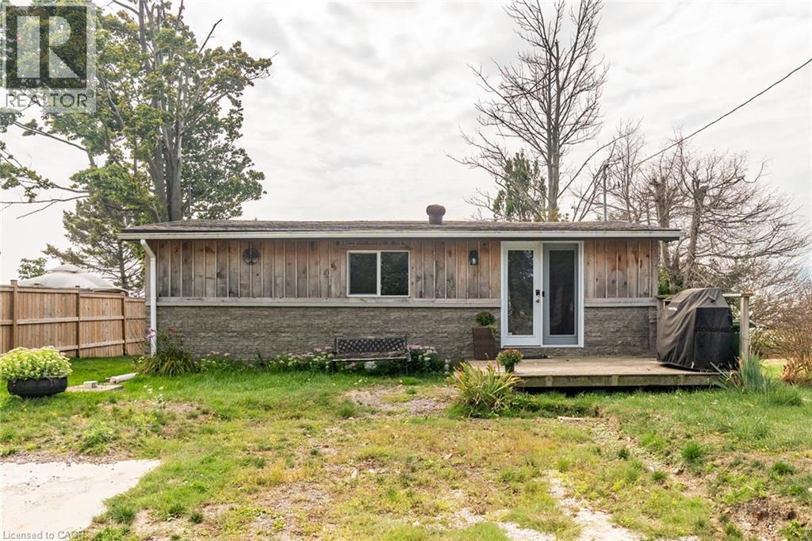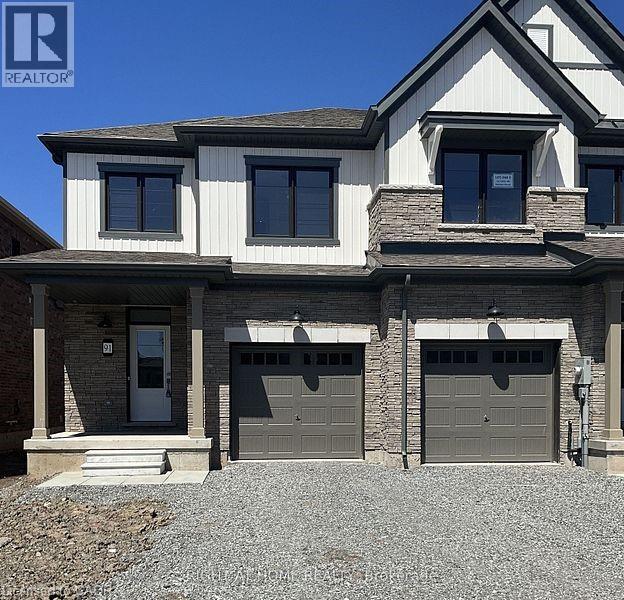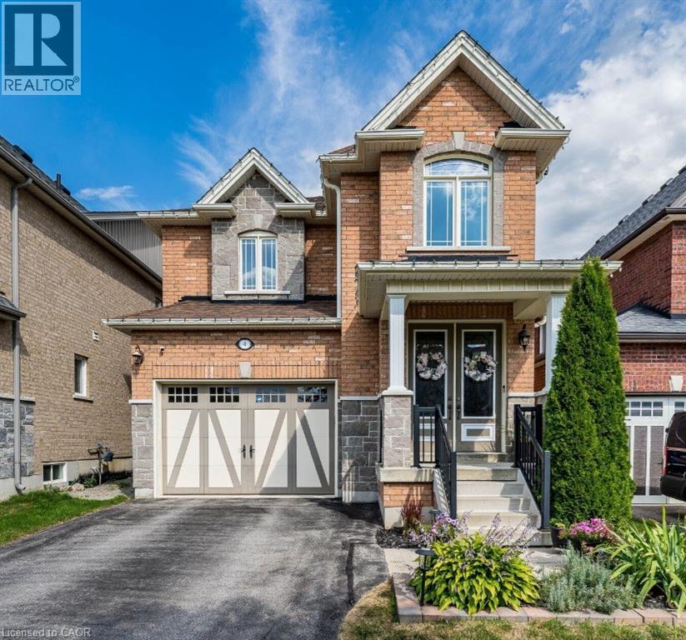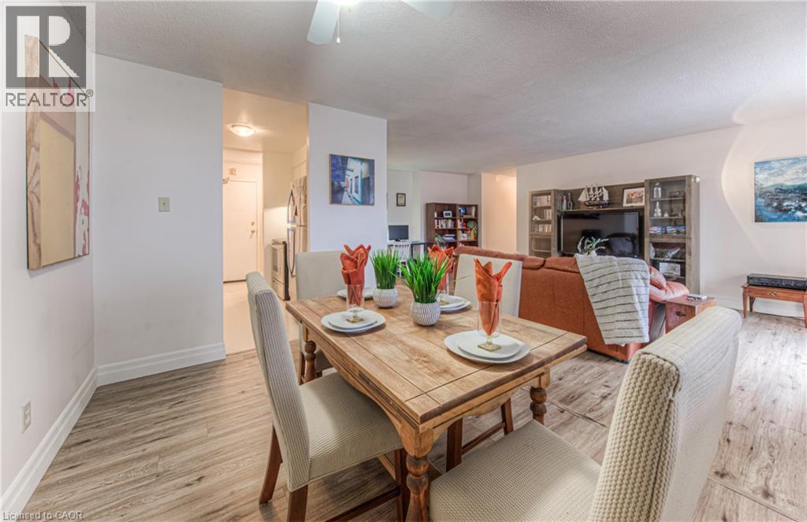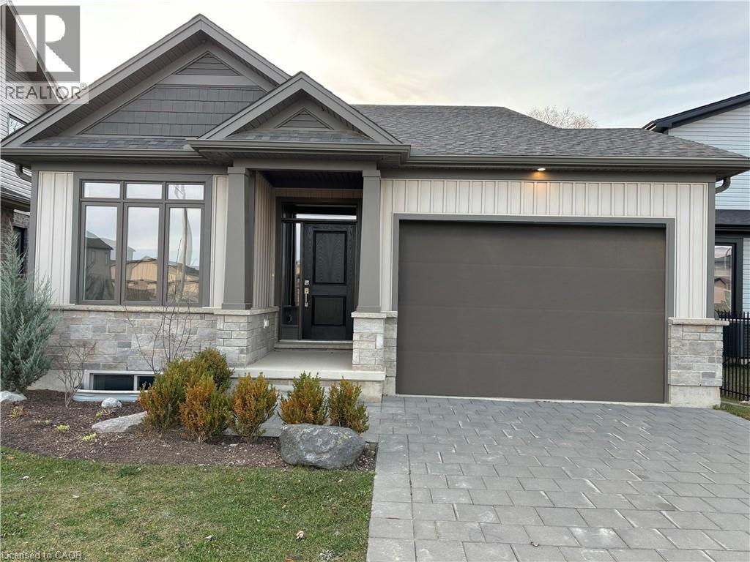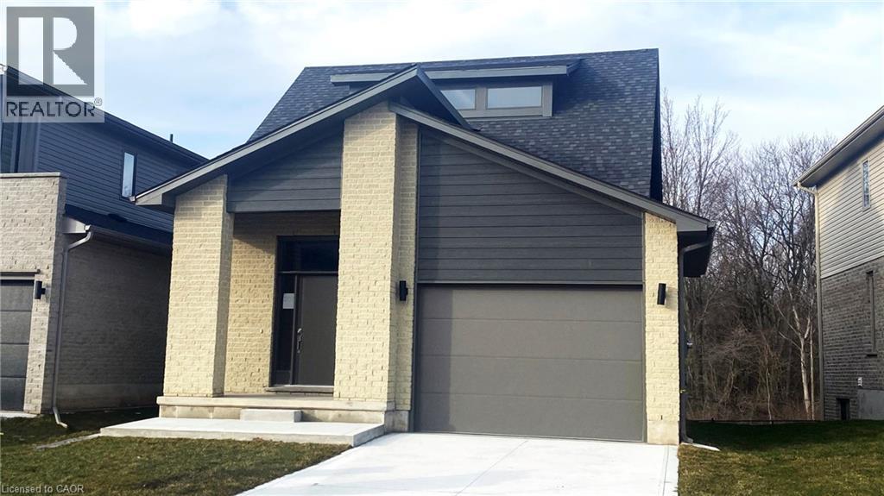77775 Norma Street
Bluewater (Bayfield), Ontario
Rare Lakefront Building Lot provides an exceptional opportunity to own a build-ready, lakefront lot just north of the charming Village of Bayfield. This premium vacant parcel offers panoramic, unobstructed views of Lake Huron legendary sunsets and access to crystal-clear waters for swimming, boating and beachside relaxation. The lot has a completed Geotechnical slope assessment confirming slope stability, an established building envelope of approx. 32' wide x 24' deep x (29' high - municipal by-law), Waterloo bio-filteration septic system installed, current survey, an armour stone erosion wall installed at the toe of the bank and beach access on Norma Street via the municipal access or install your own private set of stairs during the build. Natural gas, municipal water and cable/high speed internet are all at the lot line. Surrounding amenities include the Bayfield Marina, golf courses, boutique shopping and exquisite dining experiences in the historic Village of Bayfield. Whether you're planning a serene retirement retreat or a modern lakeside getaway, this lot offers a rare combination of natural beauty, convenience, and readiness to build. (id:46441)
Lot 85 Brennan Circle
Huntsville (Stisted), Ontario
Affordable Waterfront Access in Norvern Shores on Lake Vernon! This 1-acre building lot offers the perfect setting for your dream retreat in a 450+ acre private community. Enjoy over 5,000 of shoreline with exclusive access to a sandy beach, pavilion, boat launch, volleyball court,and play groundall just short walk or ride from the property. Established in 1958, the Norvern Shores Association provides long-term stability with no renewal concerns. One-time membership of$10,000 (2025) and annual dues of $1,275 (2025) apply. Short-term rentals not permitted. A rare chance to enjoy the Muskoka waterfront lifestyle in a great community at a fraction of the price book your showing today! Please do not go direct. (id:46441)
0000 Ril Lake Road
Lake Of Bays (Ridout), Ontario
Escape to the heart of Muskoka with this 6.05-acre property near Ril Lake. A large, well-built driveway is already in place, leading into a mostly hardwood bush setting with a small creek meandering through at one end. Offering year-round access, this property combines privacy with convenience. The land is well suited for a future build, with the home easily positioned to face south for maximum natural light and winter warmth. Adding to its appeal, the lot is close to a large tract of Crown Land, providing endless opportunities for hiking, snowmobiling, hunting, and exploring. Whether you're looking for a private retreat, a full-time residence, or a weekend escape, this property offers the ideal balance of nature and lifestyle. (id:46441)
442 Midland Avenue
Midland, Ontario
Welcome to 442 Midland Ave in Midland. This beautifully finished 2 bedroom 2-story apartment is located on the top two floors of this building. Enjoy your morning coffee on the front porch or your balcony off your main level. Separate entrance, in-suite laundry and modern finishes will impress you enough to call it home. (id:46441)
22 Erieview Lane
Nanticoke, Ontario
If you have been searching for lakefront living, then 22 Erieview Lane, may be the property for you. Step inside and you’ll see the potential right away. With a little TLC, you can bring your own style and create the perfect cozy getaway. This 2-bedroom, 1-bathroom home has already had some great updates. This 4-season home can be enjoyed year-round. You’ll also find a new driveway pad, laundry and dishwasher hook-ups, a new septic holding system, and more. The real showstopper is the backyard. This property backs directly onto Lake Erie. The views are absolutely incredible, and with the southern exposure, you’ll have beautiful natural light all day long. Plus, you’re only 15 minutes to Port Dover, 30 minutes to Simcoe, and just over 45 minutes to Hamilton — so you’re close to everything, but you still get that peaceful lakeside escape. If lake life is what you’ve been thinking of, let’s make 22 Erieview Lane your new home. (id:46441)
91 Keelson Street
Dain City, Ontario
This beautifully crafted end-unit townhouse is less than 5 years old and ready to impress. Featuring 3 spacious bedrooms and 3 bathrooms, its designed with both style and functionality in mind. The main floor showcases a bright, modern open-concept layout, seamlessly connecting the living room, dining area, and kitchen perfect for everyday living or entertaining. Upstairs, you'll find three generously sized bedrooms. The primary suite includes its own ensuite and walk-in closet, while the additional bedrooms enjoy plenty of natural light throughout the day. Located in a family-friendly neighborhood, this home is just minutes from schools, shopping, local amenities, and popular destinations like Nickel Beach and Niagara Falls. Don't miss your chance to be the first to enjoy this stunning home. Schedule your showing today! (id:46441)
4 Morrison Avenue
Alliston, Ontario
Welcome to 4 Morrison Avenue, situated in Alliston's most sought-after neighborhood, Victorian Village! This stunning and spacious detached home spans 2089 square feet and features generously sized rooms with large windows that fill the space with natural light. Beautiful, open-concept main floor home has three spacious bedrooms and 3.5 bathrooms, complemented by high ceilings and high-end upgrades throughout. Gorgeous home and entirely carpet-free, showcasing beautiful 5-inch oak hardwood floors and quartz countertops. The impressive 8-foot entry doors lead to a grand foyer and meticulously crafted millwork, while the oak staircase adds a touch of elegance. The Master Has a W/I Closet With 4 Piece Ensuite. For added convenience, the large laundry room is located on the bedroom level. The finished basement - 8' with large windows, includes a full contemporary bathroom with pedestal sink and large shower. Cold cellar, electrical ready for 2nd kitchen, 1.5 car garage with storage space. The backyard is a true oasis, fully fenced with an oversized deck, outdoor kitchen, covered pergola, and a large shed. This property is conveniently located near amenities, restaurants, grocery stores, and more. Make this beautiful house your new home! (id:46441)
185 Kehl Street Unit# 214
Kitchener, Ontario
OFFERS WELCOME ANYTIME! Ground-Floor 2-Bedroom Condo in Prime Kitchener Location! Enjoy the ease of low-maintenance living in this bright and spacious 2-bedroom, 2-bathroom main-floor condo, perfectly located just steps from the Laurentian Power Centre and offering quick access to Highway 7/8 for seamless commuting. Inside, you'll find a smart, open-concept layout with a generous dining area and a walkout to your own private patio, ideal for quiet mornings or relaxing evenings outdoors. The oversized primary bedroom is a true retreat, complete with a walk-in closet and a private 2-piece ensuite for added comfort. Designed with convenience in mind, this unit features blackout blinds throughout for added privacy and climate control, plus a wall-mounted A/C unit to keep you cool in the warmer months. Additional highlights include: Underground parking for year-round ease, a shared laundry room conveniently located just steps from your door and all-inclusive condo fees, covering all utilities for simple budgeting. Whether you're a first-time buyer, looking to downsize, or seeking a great investment opportunity, this move-in ready unit offers exceptional value in a well-connected, amenity-rich neighbourhood. Simple, stylish, and stress-free living. Book your private showing today! (id:46441)
668 Chelton Road
London, Ontario
NEW CONSTRUCTION Ready to move bungalow with finished basement, With over 2400 sq ft of finished living space , this home offers 2+1 bedrooms and 3 baths backing onto green space. Ironclad Pricing Guarantee ensures you get: 9 main floor ceilings Ceramic tile in foyer, kitchen, finished laundry & baths Engineered hardwood floors throughout the great room Carpet in main floor bedroom, stairs to upper floors, upper areas, upper hallway(s), & bedrooms Hard surface kitchen countertops Laminate countertops in powder & bathrooms with tiled shower or 3/4 acrylic shower in each ensuite Paved driveway, Visit our Sales Office/Model Homes at 674 Chelton Rd for viewings Saturdays and Sundays from 12 PM to 4 PM This house is ready to move in. Pictures are of the model home. (id:46441)
2274 Southport Crescent
London, Ontario
NEW CONSTRUCTION ! CATALINA functional design offering 2046 sq ft of finished living space. This impressive home features 3 bedrooms, 2.5 baths, ,1.5 car garage and a finished rec room . Ironstone's Ironclad Pricing Guarantee ensures you get: 9 main floor ceilings Ceramic tile in foyer, kitchen, finished laundry & baths Engineered hardwood floors throughout the great room Carpet in main floor bedroom, stairs to upper floors, upper areas, upper hallway(s), & bedrooms Hard surface kitchen countertops Laminate countertops in powder & bathrooms with tiled shower or 3/4 acrylic shower in each ensuite Paved driveway Visit our Sales Office/Model Homes at 674 Chelton Rd for viewings Saturdays and Sundays from 12 PM to 4 . Pictures shown are of the model home. This house is ready to move in. (id:46441)
2100 Evans Boulevard
London, Ontario
READY TO MOVE IN -NEW CONSTRUCTION! Are you searching for a spacious bungaloft with a walk out basement backing onto green space ? Look no further! The Carmel design offers 1789sq ft of meticulously finished living space. Key features include :1st Floor Primary Bedroom/ 2nd Floor- additional bedroom plus a versatile loft area, perfect for family or guests. Experience the perfect blend of elegance and functionality in your new dream home with the Carmel design. Pictures shown are of the model home. This house is ready to move in! Deposit required is 60k .Visit our Sales Office/Model Homes at 674 CHELTON ROAD for viewings Sat/Sund 12-4.Ready to move in . (id:46441)
2278 Southport Crescent
London, Ontario
2 homes in one !! The bright main level features a large living/dining room with natural light and a chefs kitchen with ample counter space. Upstairs, the primary suite offers a private bathroom and walk-in closet, two additional bedrooms and a full bathroom. The finished basement includes an extra bedroom, bathroom, and kitchen, perfect for a rental unit or in-law suite. Its private entrance located at the side of the house ensures privacy and convenience for tenants. Ironstone's Ironclad Pricing Guarantee ensures you get: 9 main floor ceilings Ceramic tile in foyer, kitchen, finished laundry & baths Engineered hardwood floors throughout the great room Carpet in main floor bedroom, stairs to upper floors, upper areas, upper hallway(s), & bedrooms Laminate countertops in powder & bathrooms with tiled shower or 3/4 acrylic shower in each ensuite Concrete driveway . Don't miss this opportunity to own a property that offers flexibility, functionality, and the potential for additional income. Pictures shown are of the model home. Don't miss out on this exceptional opportunity make this house your forever home! .Visit our Sales Office/Model Homes at 674 Chelton Road for viewings Saturdays and Sundays from 12 PM to 4 PM . (id:46441)


