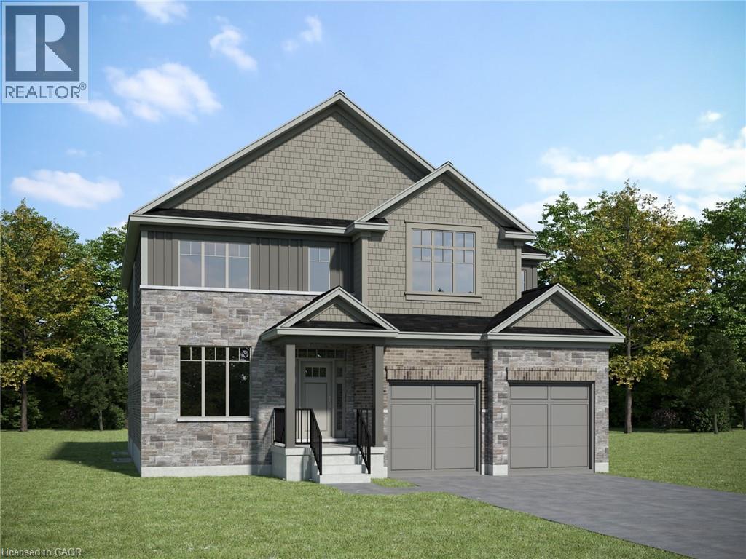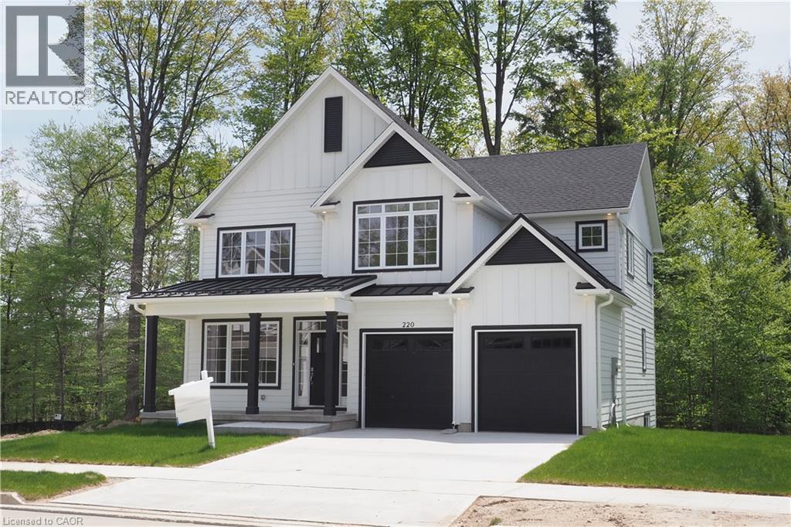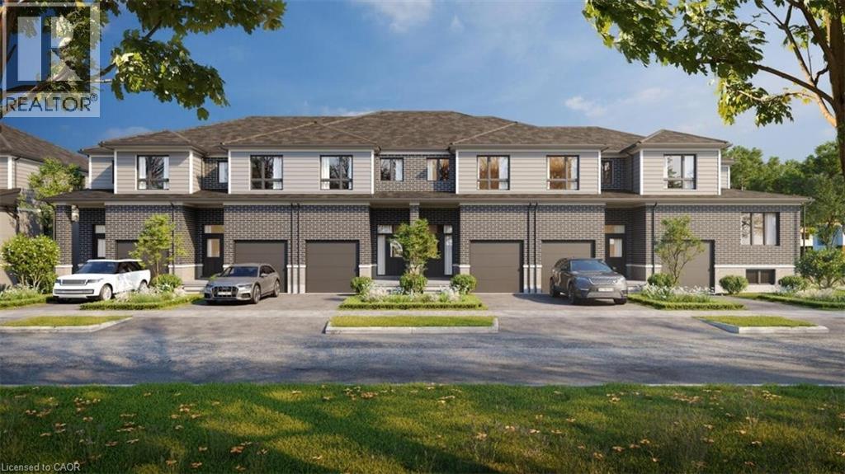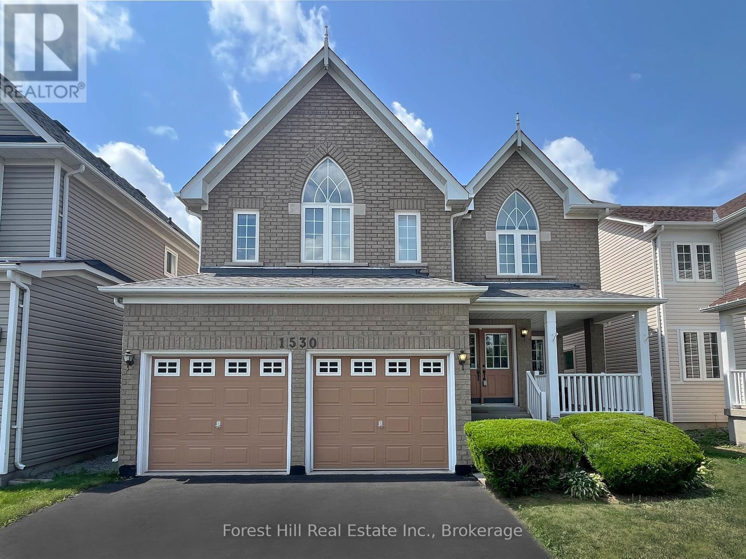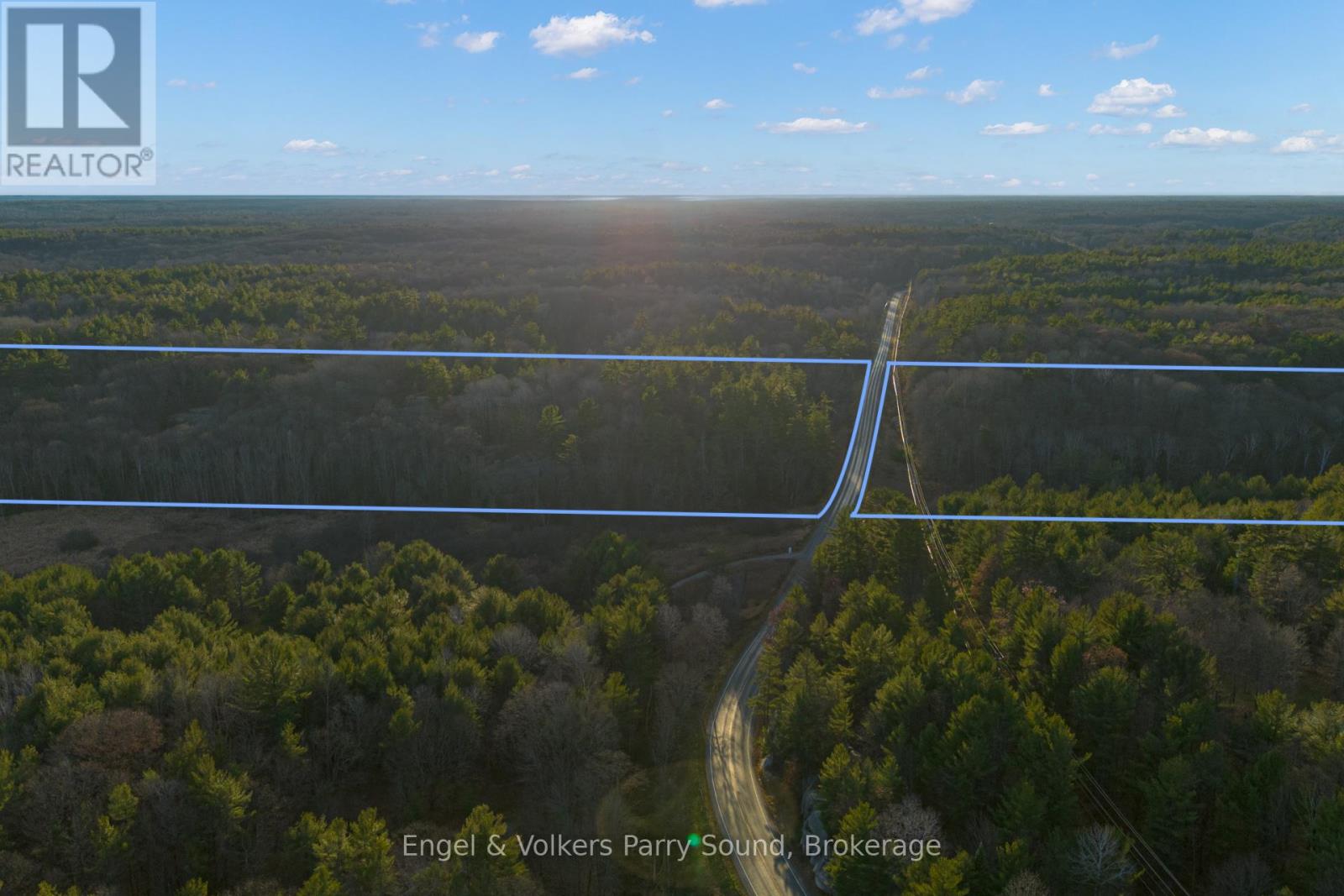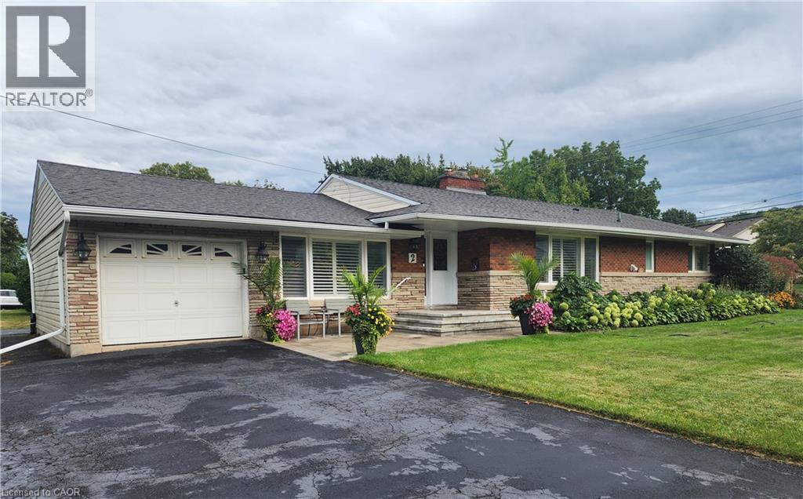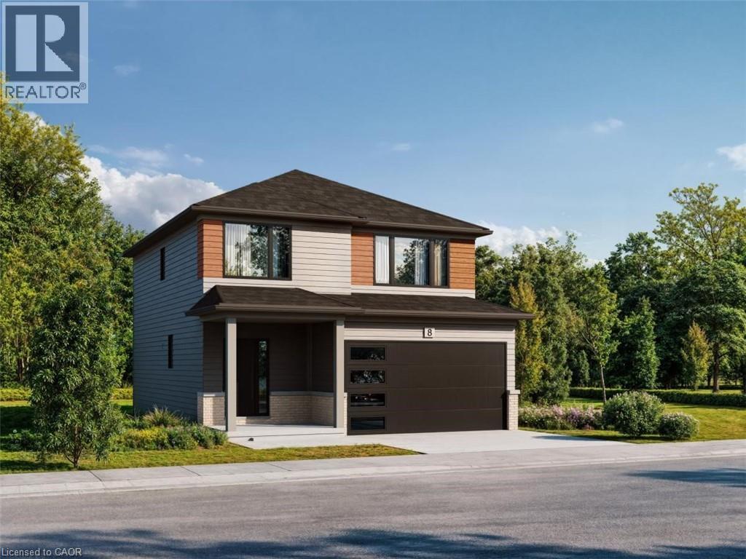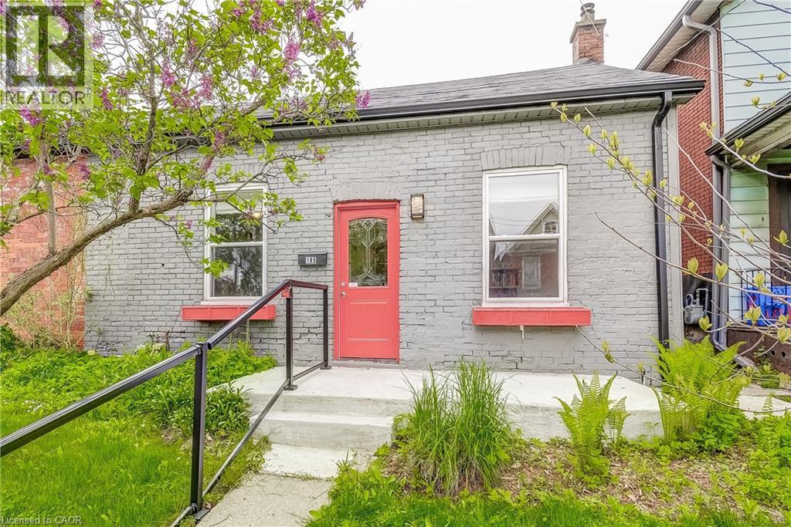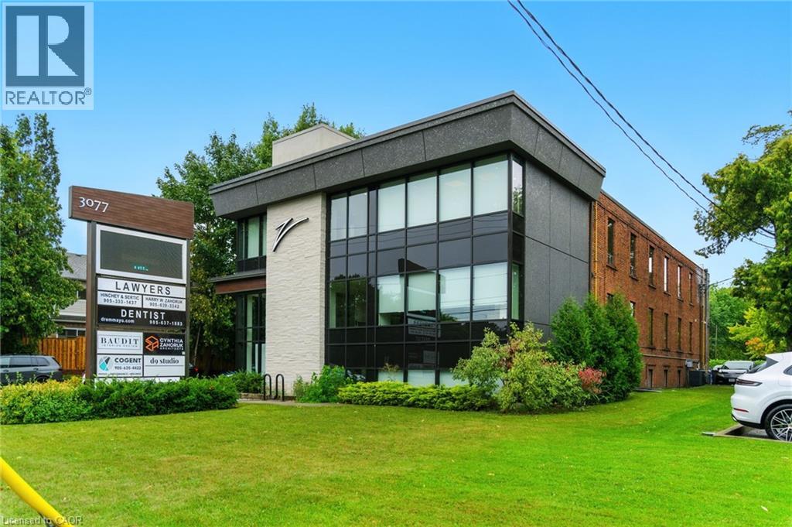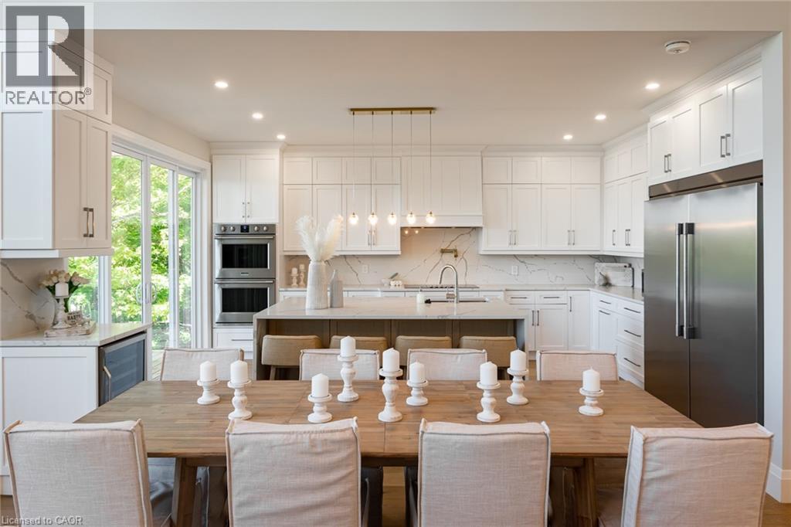217 Jeffrey Place
Kitchener, Ontario
This private Country Hills cul-de-sac location offers executive homes on stunning treed lots and modern /functional design. The Kent -2812 sq ft/4 bed(all with walk in closet )/2.5 bath, offers 9 main floor plus a home office ,oak staircase to the second floor, ceramic tile in the foyer, kitchen, laundry and baths, engineered hardwood in the family room, dining room, office, breakfast room and great room, carpet in bedrooms, hard surface kitchen and bath countertop. Master bedroom with large W/I closet/luxury 5 pc bath with glass shower. The open concept kitchen offers plenty of cabinets( soft close),island and walk in pantry. Hard surface driveway (concrete) /200 amp service and pot lights through out main floor. The house is under construction. Model/presentation center available to see via private appointment , located at 220 Jeffrey PL. All color selection has been done , no alteration allowed. Pictures as per same design / same color selection. (id:46441)
220 Jeffrey Place
Kitchener, Ontario
Hard to find 4 bedroom home on a 73 foot wide treed lot ( backs onto conservation area)in a private cul-de-sac! Welcome to The Enclave at Jeffrey Place by the award-winning The Ironstone Building Company Inc. This private Country Hills cul-de-sac location offers executive homes on stunning treed lots and modern /functional design. The Somerset offers 9' on main floor, oak staircase to the second floor, ceramic tile in the foyer, kitchen, laundry and baths, engineered hardwood in the family room, dining room, carpet in bedrooms, hard surface kitchen and bath countertop (1st/2nd floor). Master bedroom with W/I closet/luxury 5 pc bath with tilled glass shower and enclosed toilet. The open concept kitchen offers plenty of cabinets( soft close),island with a breakfast bar. Hard surface driveway (concrete) /200 amp service, central air. An absolute must-see! This house is ready to move in . (id:46441)
C117 Winter Wren Crescent
Kitchener, Ontario
The Julian is a superb 3 bedroom, 2 and a half bath townhome, to be built in sought-after Harvest Park in Doon South. This 1452 sq foot home is Energy Star Certified and offers a thoughtfully designed living space. The open-concept kitchen flows seamlessly into the great room, perfect for family living and entertaining alike. Upstairs, the primary suite includes walk-in closet and 3 piece ensuite and there are two additional bedrooms plus a 4 piece main bath. Harvest Park is an extension of Doon South, a well established Kitchener neighbourhood close to highway 401 access, schools, Blair Creek Natural Area and Conestoga College. Visit the sales centre at 154 Shaded Creek Dr - open Monday, Tuesday, Wednesday 4-7 pm and Saturday/Sunday 1-5 pm to learn more about what is available. (id:46441)
1530 Aldergrove Drive
Oshawa (Taunton), Ontario
Make this bright and inviting 4-bedroom, 3-bath North Oshawa home yours! Ideally situated close to the highway, top-rated schools, parks, shopping, and all the amenities your family could need, this beautifully maintained home combines comfort and convenience. The main floor features a spacious eat-in kitchen with walkout to a large deck, perfect for summer BBQs and outdoor entertaining, a living and dining area, and a cozy family room with a gas fireplace. Main-floor access to the double-car garage adds practical convenience. Upstairs, discover four generously sized bedrooms, including a primary with ensuite and oversized walk-in closet, plus a second-floor laundry for everyday ease. Enjoy a private, fully fenced backyard, offering peace, privacy, and space for entertaining . Located in one of Oshawa's most desirable neighbourhoods, this home is the perfect blend of style, comfort, and location. (id:46441)
261 Highway 559
Carling, Ontario
This exceptional 100-acre vacant land parcel offers a unique opportunity for a variety of residential and recreational development possibilities.Located with access off Highway 559, the property is divided into two separate parcels approximately 70 acres and 30 acres by the highway,each offering distinct features and access points. The 70-acre parcel has convenient access directly from Highway 559 and includes a seasonalcabin positioned halfway into the property, making it an ideal spot for a private retreat or future development. The 30-acre parcel benefts fromaccess both via Highway 559 and Hares Road, providing fexibility for various uses. Zoned Rural, the property supports a wide range of potentialuses, including residential development, institutional camps, farming, animal hospitals, stables, schools, churches, hunt camps, bed andbreakfasts, and more. The varied terrain offers multiple building sites, ideal for custom home, hobby farms, or other recreational ventures. Theproperty is just 10 minutes from Killbear Provincial Park and Dillon Cove Marina, offering ample opportunities for outdoor activities like boating,fshing, and hiking. Nearby Killbear Marina is a convenient access point to Georgian Bay. The location also provides excellent proximity toHighway 400, making it an easily accessible escape from the city, with year-round road access. This rarely available 100-acre property is perfectfor those seeking a large, versatile land parcel with strong development potential in a desirable and tranquil location. Only two hours from theGTA. (id:46441)
2 Lynnwood Avenue
Grimsby, Ontario
Welcome to this beautifully maintained and updated 4 bedroom, 3 bathroom brick bungalow with inlaw suite ! Ideally located near the hospital in a desirable Grimsby neighbourhood. Set on a mature lot with lush gardens. This home provides comfort, style, and flexibility for today's modern living. Step inside to discover an updated kitchen featuring beautiful quartz countertops with a large island , perfect for cooking and entertaining. The spacious main floor boasts hardwood throughout, as well as California Shutters. The private, fully fenced backyard-complete with elevated wooden deck and spacious patio with cabana is ideal for summer gatherings or peaceful relaxation. This home also includes a separate in-law suite with a walk-up entrance and separate double driveway, offering excellent potential for extended family. Escarpment views from the comfort of front porch or backyard, with close proximity to hiking trails, and Lake Ontario. Walking distance to schools and conveniences. Mere minutes to QEW and local wineries. A rare find in a prime location, don't miss your chance to own this versatile and beautiful home in the heart of Grimsby ! (Note: Front of property is angled, measuring 78.25 & 71.36 feet) (id:46441)
Lot 0070 Benninger Street
Kitchener, Ontario
Welcome home to a spacious foyer with stylish laminate flooring that flows throughout the main floor. Just off the entryway is a convenient powder room, leading into an open-concept great room and kitchen – the heart of the home. Upgrade to include a large kitchen island, perfect for casual meals and entertaining. A nearby laundry/mudroom connects directly to the double-car garage. Upstairs, the principal bedroom features a walk-in closet and ensuite, two additional bedrooms, and a main bathroom. Need more space? Upgrade to add a fourth bedroom to suit your family’s needs. Choose from three exterior options – with contemporary elevations including black windows, upgraded hardware, modern faucets/fixtures, and a designer lighting package for a sleek, finished look. (id:46441)
185 Simcoe Street E
Hamilton, Ontario
CALLING ALL FIRST TIME BUYERS. THIS SEMI-DETACHED BUNGALOW HAS 3 BEDROOMS, UPDATED KITCHEN & BATHROOM, A VERY PRIVATE PATIO / YARD, AND IS LOADED WITH CHARM. LOCATED IN THE HEART OF THE NORTH END, THIS AREA IS KNOWN FOR IT’S FAMILY-FRIENDLY NEIGHBOURHOODS, COMMUNITY SPIRIT, CULTURAL VIBRANCY, AND CONVENIENT ACCESS TO SCHOOLS, SHOPS, RESTAURANTS, CAFES, AND FAMILY ENTERTAINMENT OPTIONS ALONG THE WATERFRONT. IT IS AN EASY WALK TO THE PIER 4 PARK & BAYFRONT PARK WHICH ARE IDEAL FOR FAMILY PICNICS, LEISURE ACTIVITIES AND ENJOYING LAKE VIEWS. FOR THE COMMUTER, THE WEST HARBOUR GO STATION IS CLOSE BY AND THE HOSPITAL IS JUST AROUND THE CORNER. ALL OF THIS MAKING 185 SIMCOE ST E AN ATTRACTIVE OPTION FOR YOUNG FAMILIES TO PUT DOWN ROOTS AND MAKE MEMORIES. PLEASE NOTE THAT STREET PARKING IS AVAILABLE BY PERMIT AT A COST OF APPROX. 100/YR (2025) (id:46441)
92 Hoover Point Lane
Selkirk, Ontario
Lake Erie Living at it’s finest! This year-round lake-house/cottage offers nearly 2000 sqft of living space with 3 bedrooms and a finished lower level. It is located on a premium ½ acre waterfront lot on Hoover’s Point Lane, featuring panoramic views and a private beach with about 100 ft of sandy shoreline extending into the clear waters of Lake Erie. The house sits on high ground with a gradual slope to the beach, no break-wall needed. The property includes a paved driveway for 4 vehicles and an RV/boat, interlock brick walkways, privacy fenced yard, mature trees, manicured lawn, vibrant gardens, and extraordinary landscape. There is also an attached garage with inside entry and a detached boathouse/workshop. Inside, the custom kitchen has attractive cabinetry, elegant quartz countertops, and hi-end stainless steel appliances. The open concept dining and living room offer large windows with lake views and garden doors leading to a composite deck overlooking the lake offering stunning sunrises as you enjoy your morning coffee. The main floor includes a foyer with laundry and a dishwasher, a designer 4pc bathroom, primary and guest bedrooms, both with custom closets. The finished basement has a 3rd bedroom/home office, family room with gas fireplace, storage room, and utility room with shelving and plenty of storage space. Additional features include a metal roof, updated windows and exterior doors, luxury vinyl plank flooring, 200-amp hydro, central-air, hi- efficiency furnace, electronic air cleaner, full Aerobic septic system, two 5000-gallon cisterns, and Starlink hi-speed internet. Must view to appreciate the attention to detail, quality finishes and overall “feel” of this lovingly maintained home. Located minutes to Selkirk, Fisherville, and Port Dover, with a public boat launch about 1 km away. Convenient commutes to Dunnville or Cayuga, and 1-2hr drives from Hamilton, Niagara, or Toronto. Ideal for a home, cottage, or for those looking to retire in style! (id:46441)
3077 New Street Unit# 202
Burlington, Ontario
Professional office space in prime Burlington location. 2nd floor unit with elevator access. Attractive building frontage & lobby. Perfect for a lawyer, real estate, graphic design, advertising agency, etc. 1,250 square feet with the potential to add approximately 340 feet of hallway conversion. Landlord willing to work with tenant with layout/renovations. Ample shared parking. Rent includes heat, hydro, water. Building includes existing tenants: Architect, Accountant, Dentist and Physiotherapist. Includes use of common lunch room. Don’t be TOO LATE*! *REG TM. RSA. (id:46441)
82 Elmwood Avenue
Cambridge, Ontario
Charming Bungalow with In-Law Suite & Oversized Garage! This versatile property offers 3 bedrooms, a full bathroom, a spacious living room, and an eat-in kitchen on the main floor. The basement includes a finished rec room and a separate one-bedroom in-law suite with its own entrance, kitchen, and living space—perfect for multi-family living or extra income potential. Outside, enjoy the oversized detached garage, garden shed for all your storage needs and no rear neighbors for added privacy. With solid bones and plenty of potential, this home is ready for your personal touch. Located in a mature, family-friendly neighborhood, Elmwood Avenue offers the perfect blend of convenience and community. With schools, parks, shopping, and transit all within walking distance, this area is ideal for families and professionals alike. Enjoy easy access to Hwy 401, downtown Galt, and Hespeler Rd, while still being surrounded by tree-lined streets and nearby trails. A charming, well-connected location to call home! (id:46441)
1050 Walton Avenue Unit# Lot 15
Listowel, Ontario
Welcome to an exclusive opportunity to create a custom luxury residence on a stunning lot in the charming community of Listowel. Situated in an estate-like setting with private laneway access, this remarkable property is surrounded by mature trees and lush greenspace, offering exceptional privacy and tranquility. Backing directly onto a serene pond, this expansive lot provides a truly picturesque backdrop for a home that blends architectural sophistication with functional, modern living. Partnering with Caiden Keller Homes, you’ll have the ability to bring your vision to life with meticulous craftsmanship, high-end finishes, and elegant design features tailored to your lifestyle. Imagine soaring ceilings and oversized windows framing unobstructed views of nature, an open-concept main floor ideal for entertaining, and a chef-inspired kitchen with premium cabinetry, quartz countertops, and an optional butler’s pantry for added convenience. Choose to include refined elements like a floating staircase with glass railings, a frameless glass-enclosed home office, or a feature wine display to elevate your dining experience. Design your upper level with spacious bedrooms and spa-style ensuites, and expand your living space with a fully finished basement featuring large windows, a bright recreation area, and a guest suite or home gym. Currently available for pre-construction customization, this rare offering presents the perfect opportunity to build your forever home in a peaceful, natural setting—just moments from the amenities of Listowel.PICTURES FROM PREVIOUS BUILT MODEL HOMES!! (id:46441)

