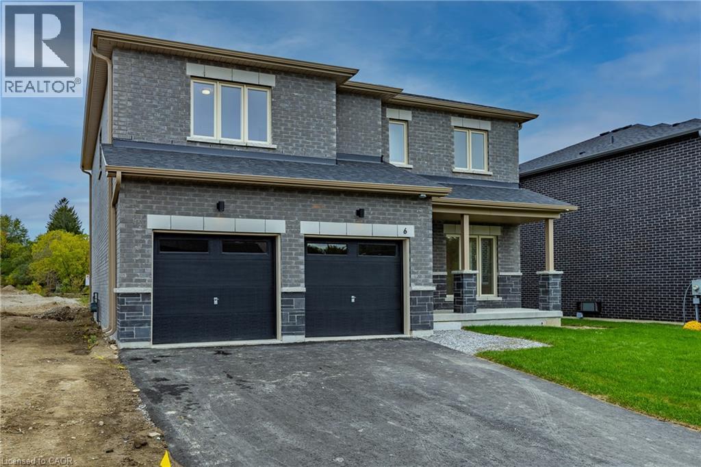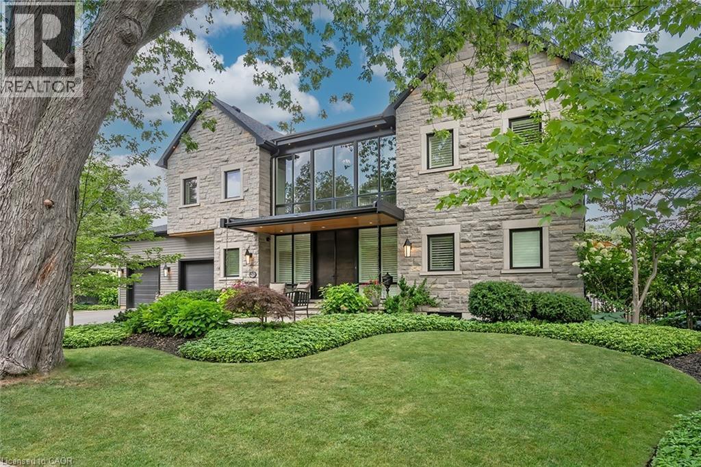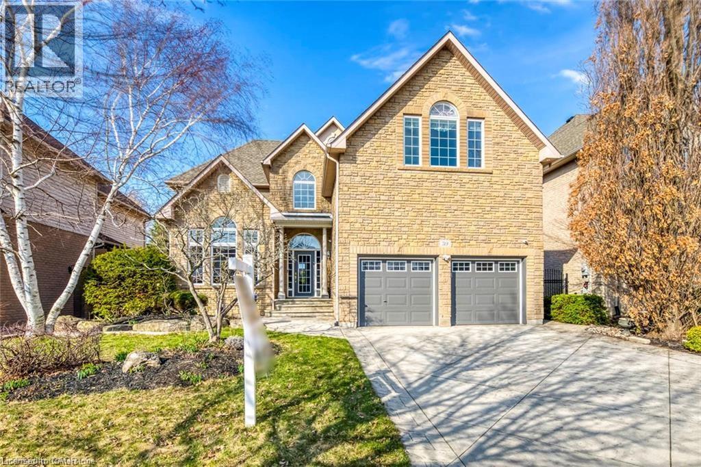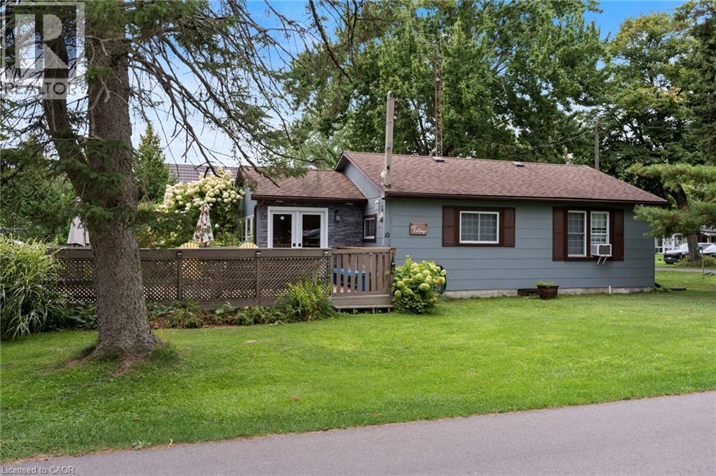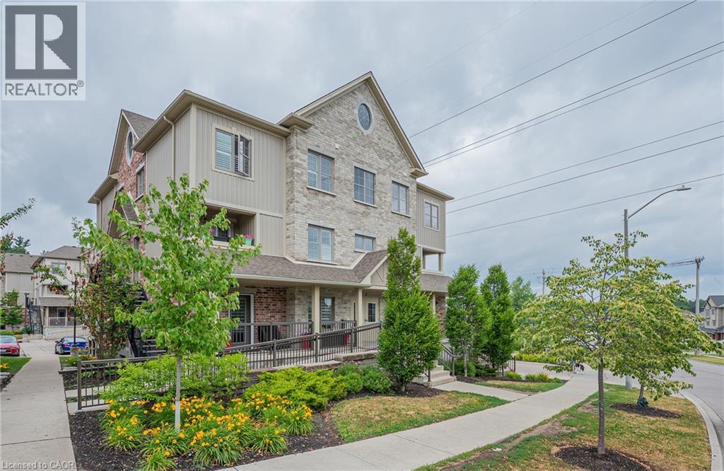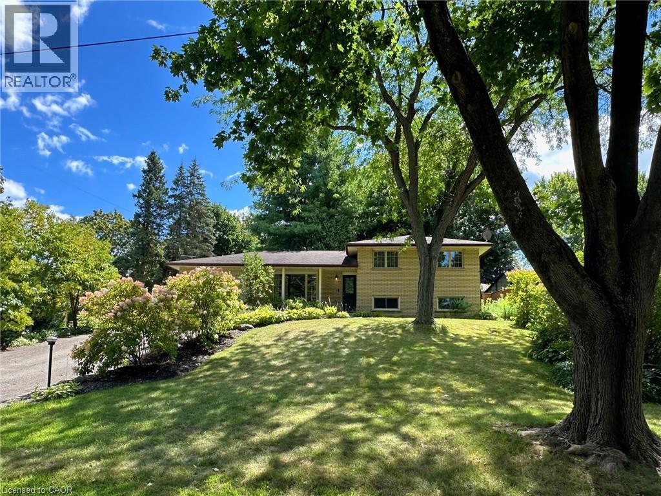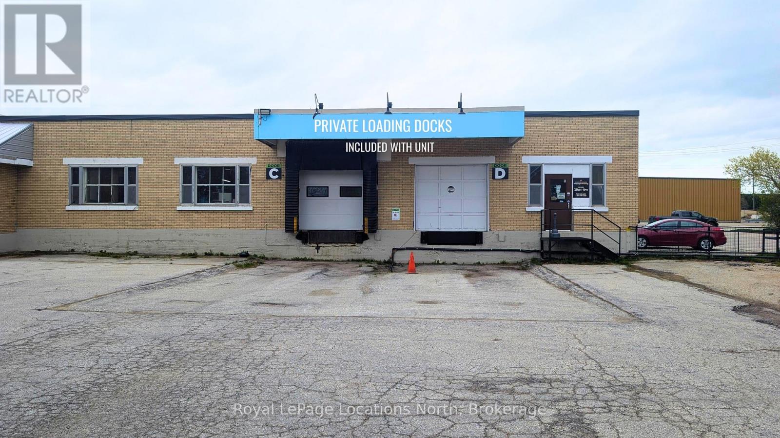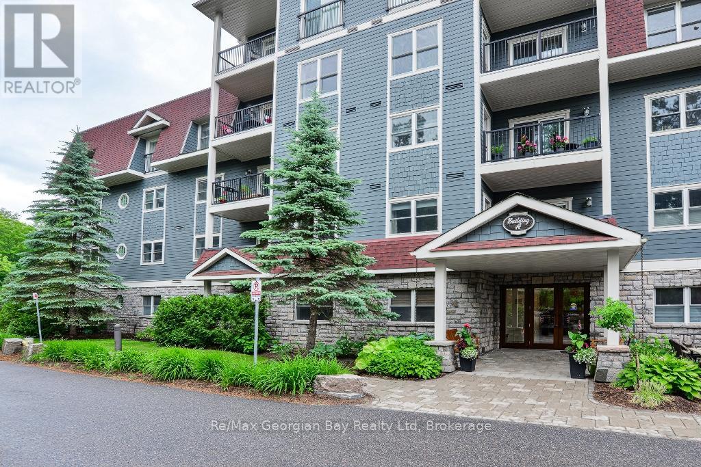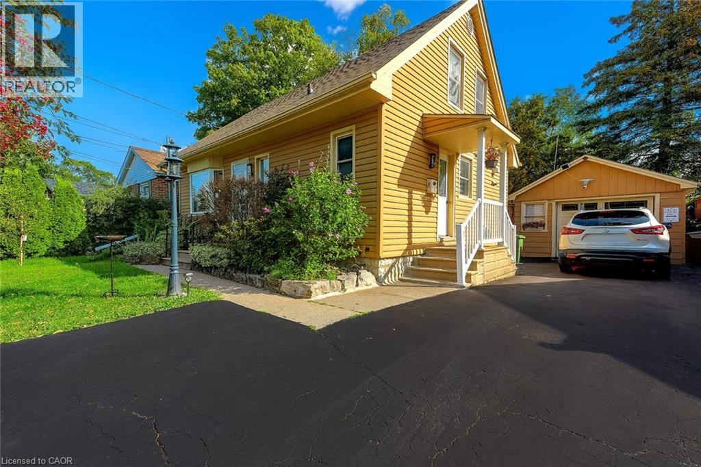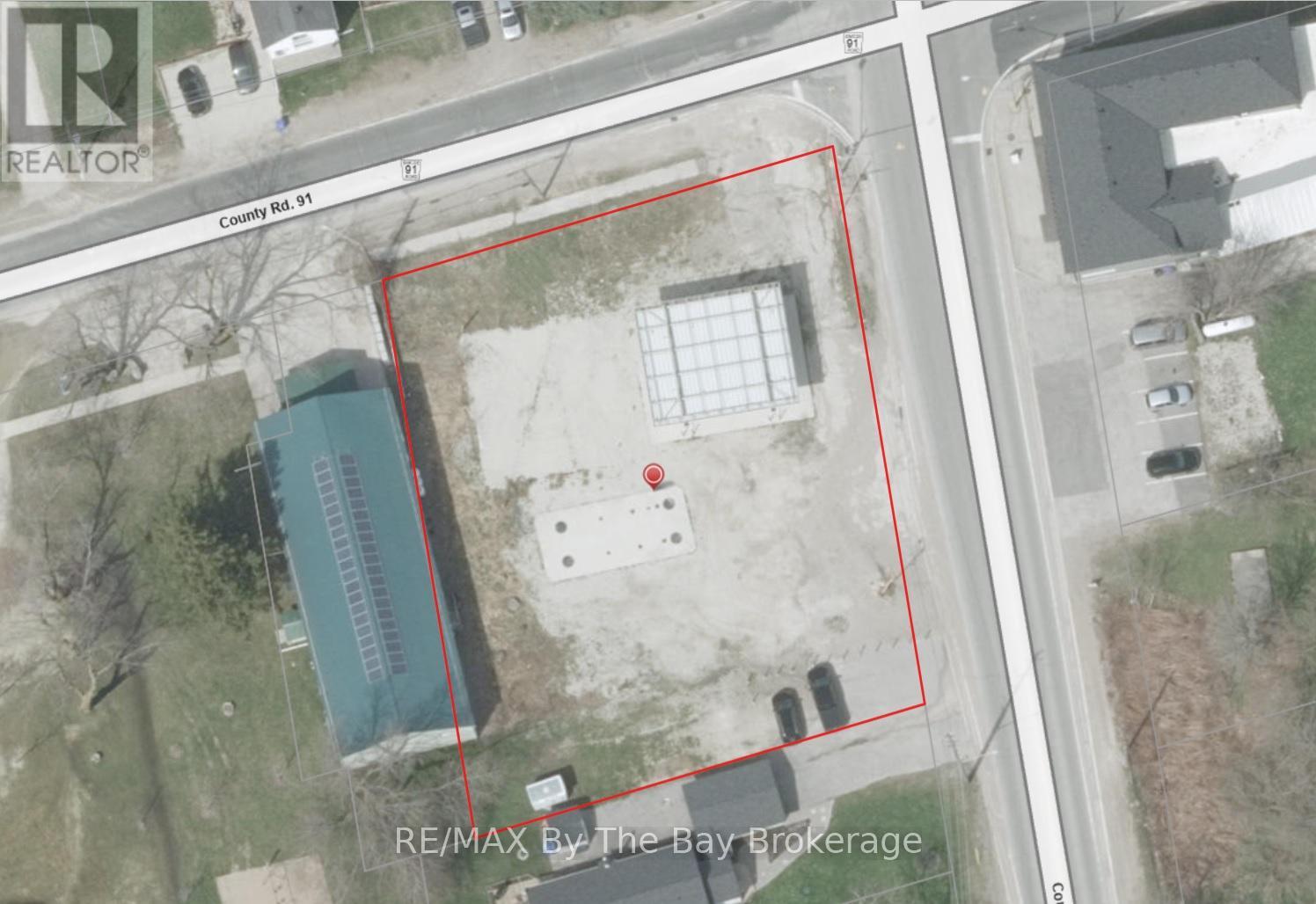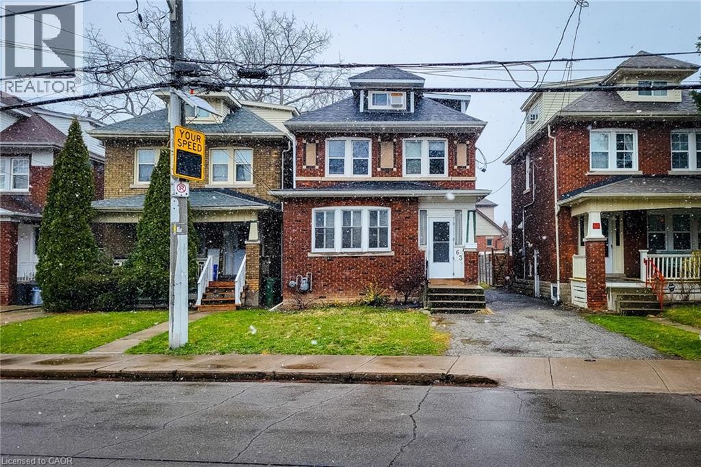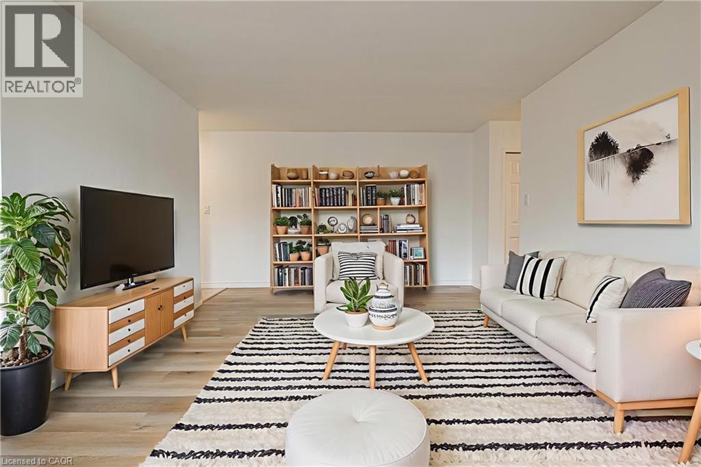6 Butternut Drive
Simcoe, Ontario
Welcome to 6 Butternut Drive, a stunning 5-bedroom, 3.5 bathroom family home nestled in a peaceful community in Simcoe, Norfolk County. This home greets you with an open-concept living space, featuring modern finishes throughout. The spacious living room is filled with natural light, creating a warm and inviting atmosphere perfect for relaxing or entertaining guests. The gourmet kitchen boasts sleek countertops, stainless steel appliances, and a large island, offering both style and functionality for everyday living and special gatherings. With over 2,500 square feet of living space, this home offers endless possibilities for comfort and style. Situated just minutes from local schools, parks, shopping, and all the amenities that Simcoe has to offer, this home combines ease, convenience, and charm in one desirable package. (id:46441)
253 Rossmore Boulevard
Burlington, Ontario
Located in the heart of Roseland, this exquisite 3+1 bedroom, 4+2 bath custom home with just under 6000 square feet of living space steps to Lake Ontario blends timeless craftsmanship with luxurious modern amenities. A natural stone feature wall and open staircase in the foyer sets the tone for the beautiful features found throughout. The great room impresses with 22 foot ceiling height, a floor to ceiling stone fireplace, wood beams, and a built in walnut wet bar, seamlessly flowing into the chef’s kitchen with custom cabinetry, granite countertops, premium stainless steel appliances, and a large island. The sun filled dining room opens to a four season sunroom with radiant in floor heating and a second stone fireplace, extending the living space to the beautifully landscaped backyard with cedar deck and retractable awning. The primary suite offers a private retreat with a spa like five piece ensuite, walk in closet, and direct access to the sunroom. Upstairs features two bedrooms, each with its own bath, while the lower level boasts radiant heat, a spacious recreation room with wet bar, additional bedroom with ensuite, exercise room, and ample storage. Thoughtful details include white oak flooring, crown moulding, ten inch baseboards, California shutters, surround sound, and smart mechanicals with zoned heating, security system, and cameras. With a two car garage, six-car driveway, and proximity to top schools, this Roseland residence offers the perfect blend of elegance, comfort, and convenience. (id:46441)
39 Thoroughbred Boulevard
Ancaster, Ontario
Welcome to 39 Thoroughbred Blvd – a custom-built luxury estate in Ancaster’s prestigious Meadowlands community, backing onto greenspace for rare privacy and serenity. With over 6,700 sq ft of living space, this home is ideal for large or multi-generational families seeking both elegance and function. The main floor features a spacious in-law suite with ensuite privilege — perfect for elderly parents or guests — along with formal living and dining rooms, a cozy fireplace, and soaring 12-ft ceilings in the kitchen and family room. Upstairs offers five additional generously sized bedrooms, including two Jack & Jill bathrooms and a luxurious primary suite with vaulted ceiling, walk-in closet, and spa-like 5-pc ensuite — totaling six bedrooms above grade. The finished basement adds over 2,000 sq ft with a separate entrance to the garage, a new 3-pc bathroom, oversized storage rooms, and open space with potential for a gym, home theatre, or additional bedrooms — the possibilities are endless. Professionally landscaped and surrounded by mature evergreens, the backyard offers tranquil greenspace views. Dual furnaces, A/C units, and hot water tanks ensure year-round comfort. Just minutes to Costco, Meadowlands Power Centre, top schools, parks, and highway access — this is a rare opportunity to own an exceptional home with space, privacy, and flexibility for every generation. (id:46441)
10 Ridgewood Drive
Turkey Point, Ontario
Charming Renovated Cottage Steps from the Beach! Welcome to this beautifully renovated 2-bedroom, 1-bathroom cottage located in the heart of Turkey Point. Fully updated in 2022, this turn-key getaway blends modern finishes with classic cottage charm. Tucked away in a quiet, family-friendly neighbourhood just steps from the beach, this property offers the perfect setting for relaxing weekends and making lasting memories. The thoughtful renovation includes a sleek interior, updated systems, and a fully winterized structure—giving you comfort and flexibility throughout the seasons. An added bonus is the 19.3 x 11.5 ft. auxiliary building, ideal for extra storage, a hobby space, studio, or guest overflow. The home is on a reliable septic system and sits on a low-maintenance lot. Whether you're enjoying morning coffee on the porch, walking to the beach, or entertaining friends and family, this cottage offers the perfect mix of location and lifestyle. Don’t miss your opportunity to own a slice of Turkey Point charm! (id:46441)
255 Maitland Street Unit# 2c
Kitchener, Ontario
Located in Huron Gardens, the most desirable area, with easy access to 401,shopping and schools, this open concept bungalow style condo offer you 2 spacious bedrooms and 2 full bathrooms. As you come in trough a controlled entry and a bright foyer with a large closet, you will find an open space that connects the kitchen, dinning area and living room. The beautiful kitchen has lots of cabinets, quartz countertop, stainless steel appliances. The living room leads you to a large balcony, great for morning coffees and relax. The master bedroom is completed by walk in closet, 3 pieces bathroom, quartz counter top and a private balcony. The second full bathroom also features quartz, above countertop bowl Modern neutral color, pristinely clean, ready for you to call it home. Wheelchair friendly ramp (id:46441)
12 Sunset Drive
Simcoe, Ontario
Discover this updated home nestled at the edge of town, offering a peaceful retreat while remaining close to schools, shopping, and recreational facilities. Set on a large corner lot, this residence boasts 3 bedrooms and 2 baths along with a lower-level family room that provides extra living space. Stylish updates throughout include an open concept living area with new vinyl plank flooring (2024) plus a large picture window that floods the space with natural light. The updated kitchen boasts never-used stainless steel appliances (including a wine cooler), custom lighting, pantry with pull out shelving, plus a generous island - perfect for large gatherings. The lower level offers a family room with 2 large windows (2' x 5'), an additional bathroom, laundry and crawl space storage. Outside, enjoy beautifully landscaped grounds with perennials, hydrangeas, ground cover and mature trees. Private backyard complete with gas BBQ, a stone patio and fire pit, ideal for family fun and relaxing evenings. The 24' x 12' drive through garage has bay doors at each end and convenient driveway access from two streets, with a level driveway at the rear of the home for level access into the home via the backyard entrance. Recent updates include plumbing, air conditioning (2022) and an on-demand hot water heater (2023), and professionally installed R50 insulation and venting in the attic. Great house in a great location...don't miss this one! (id:46441)
8w - 278 Cook Street
Meaford, Ontario
RARE OPPORTUNITY! This expansive 8145 SF industrial/commercial unit is one of the only locations in the area offering private loading docks, ideal for businesses that require reliable shipping and delivery access. Located in a restored factory, this unit features two PRIVATE loading docks, a private lunchroom, office space, ample parking, and is close proximity to shared washroom facilities. The warehouse offers 12-foot clearance, is fully sprinklered and has large windows throughout, filling the space with natural light. The entire building has been upgraded with a new roof, LED lighting, new heating systems and other major capital improvements. Adjacent spaces offer flexibility for expansion or reduction in space: a 4,800 SF adjacent industrial unit with 3-phase power is also available, or this unit could potentially be divide into two smaller units. Endless possibilities for businesses requiring large-scale space with multiple configurations. The ALL INCLUSIVE lease rate covers heat, hydro, snow removal, TMI, and all utilities, except power usage beyond 110V. New zoning allows for mixed commercial, retail, and light industrial uses and many other permitted uses. Centrally located in Meaford, just one blockfrom the main highway access point off Highway 26, offering easy access for shipping, deliveries, and customer traffic. Meaford is a vibrant and growing community, an ideal location for new businesses and expanding operations. Several other units are available in this versatile building. Spaces can be combined or divided to suit your needs, inquire today! (id:46441)
206 - 10a Kimberley Avenue
Bracebridge (Macaulay), Ontario
Welcome to easy living at Legends At The Falls located in the heart of Muskoka! You will love living in this beautiful 1 bedroom + den open concept condo in an exclusive condominium community featuring a games room with a kitchen, bathrooms and a walk-out to a beautiful patio area overlooking the Muskoka River. A great place for some fun playing pool, cards, having a barbecue, doing a puzzle or just relaxing listening to the falls and birds! Your new home features open concept kitchen/dining/living, a large master bedroom with a walk-out to a lovely covered porch from both the bedroom and living room! It also offers in-suite laundry, gas forced air furnace with air conditioning, a safe underground parking garage space, a building indoor car wash, garage door opener, elevator, work bench/craft room and so much more all within walking distance of downtown Bracebridge. You do not want to miss the opportunity for a life of ease and relaxation in sought after Muskoka! Call today for your personal tour! (id:46441)
66 Bland Avenue Unit# Lower
Stoney Creek, Ontario
This cozy lower unit offers a comfortable bachelor-style layout with one bathroom, a functional kitchen, and the convenience of in-unit laundry. Rent is $1199+ $200 for utilities $1,399 per month and includes all utilities—hydro, gas, water, internet, parking, heating, and air conditioning The unit also comes with two driveway parking spaces, making it a great option for a single professional or student seeking an affordable and move-in-ready home in a convenient Hamilton location. Strictly no smoking, cannabis cultivation, or pets. Serious inquiries only; applicants must provide IDs for all tenants, recent pay stubs, a letter of employment, a reference letter, a credit report, Contact for more details or to schedule a viewing. (id:46441)
2792 County Rd 124 Road
Clearview, Ontario
Prime opportunity to own a highly visible corner lot in Clearview township. Situated at a busy intersection of Highway 91 and County Road 124 in Duntroon. This strategic location serves as a main connector between Collingwood and the GTA, offering exceptional traffic exposure. The cleared 138 X 166 lot is zoned General Commercial (G1), allowing a wide variety of permitted uses. Originally envisioned as a gas station, the property is equally well-suited for a veterinary clinic, medical or professional office, retail, or other commercial development. Surrounded by established businesses and residential this site is just minutes to both Collingwood and Stayner making it an ideal choice for investors and developers seeking maximum visibility on a high-traffic corridor. Documents outlining full permitted uses are available upon request. Buyers to do proper due diligence. (id:46441)
63 Paisley Avenue S
Hamilton, Ontario
This 5+2 bedroom, 4 full bathroom 2 kitchens 2 laundry single detached House Located in the highly sought-after Westdale South neighborhood with a walking distance to McMaster University. Current rent income is $5,450/month. Bus stops are nearby. This renovated, carpet-free home features a main floor large master ensuite, kitchen, and laundry, a second floor with 3 bedrooms and a bathroom, and a third-floor master ensuite. The basement with a separate entrance, two bedrooms with large windows , 2nd kitchenette, 2nd laundry, and a full bathroom. Upgrades include: Furnace (2015), Heat Pump AC (2023, Owned), AC on 3rd floor, Roof (2020), Windows (main floor 2023, second floor 2021), Electrical panel with 200 AMP service and full wiring upgrade, all smoke alarms hardwired (2021), New water line re-piped using PEX pluming (2020). basement remodelled (2020) , Main floor kitchen floor and stairs (2023). Owned Hot Water Heater. (id:46441)
283 Fairway Road N Unit# 405
Kitchener, Ontario
SHORT OR LONG TERM LEASE AVAILABLE! Rent Include Hydro, Water, Gas & More! Never Lived In After A ~$20,000 Renovation! Welcome to this fully upgraded 2 bedroom suite, a true gem in the highly sought-after Chicopee area! This home has been thoughtfully transformed witH many upgrades keeping style and function in mind. The centerpiece being the brand new custom kitchen, boasting dual-tone soft-close cabinetry, sleek modern matte black hardware, and luxurious Bianco quartz countertops. The matching full-height quartz backsplash and beadboard accent wall add a designer touch, while the double sink offers practicality and elegance to the space. All of this is paired with new, contemporary lighting that enhances the ambiance throughout. The updates don’t stop there. You’ll love the luxury vinyl flooring, offering both durability and elegance. The custom bathroom vanity features stunning Calcutta Ice quartz countertops, modern hardware, and ample storage, making it both stylish and functional. Freshly painted throughout, this suite is ready for you to move in and make it your own. Exterior renovations to the balcony guard amongst other items are underway and soon to be complete! As a resident, you’ll enjoy the convenience of an exclusive-use assigned parking space. The condo fees, which include Hydro, Water, and Gas, provide exceptional value and ensure worry-free living with all essential utilities covered. Located in the peaceful Chicopee area, this home is just minutes away from everything you need: grocery stores, restaurants, schools, highway access, transit, and so much more. This is the perfect blend of modern upgrades and an unbeatable location, offering the ideal place to call home. Don’t miss out on this extraordinary opportunity—schedule your viewing today and experience this beautifully updated suite for yourself! Please note some photos have been virtually staged. (id:46441)

