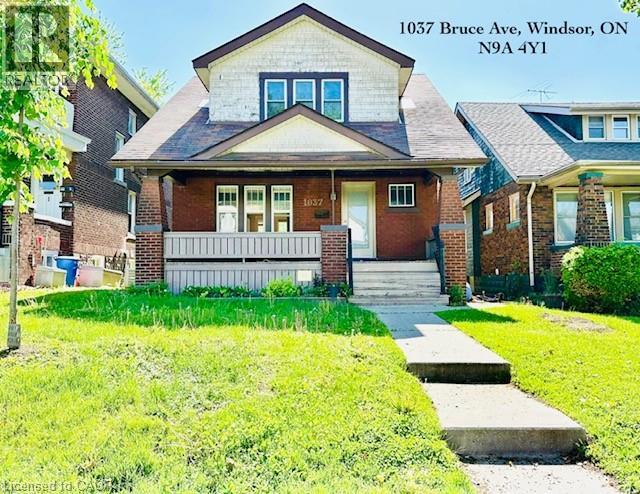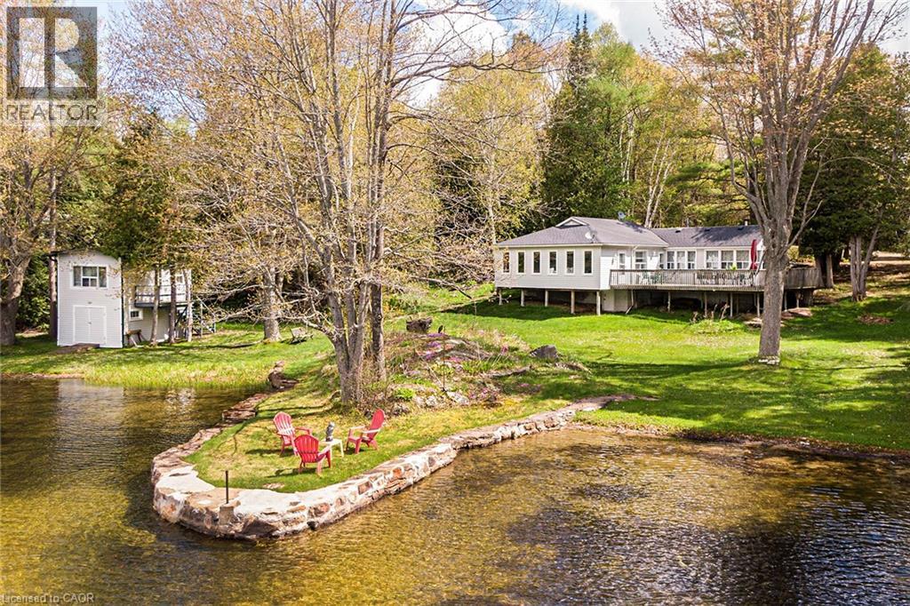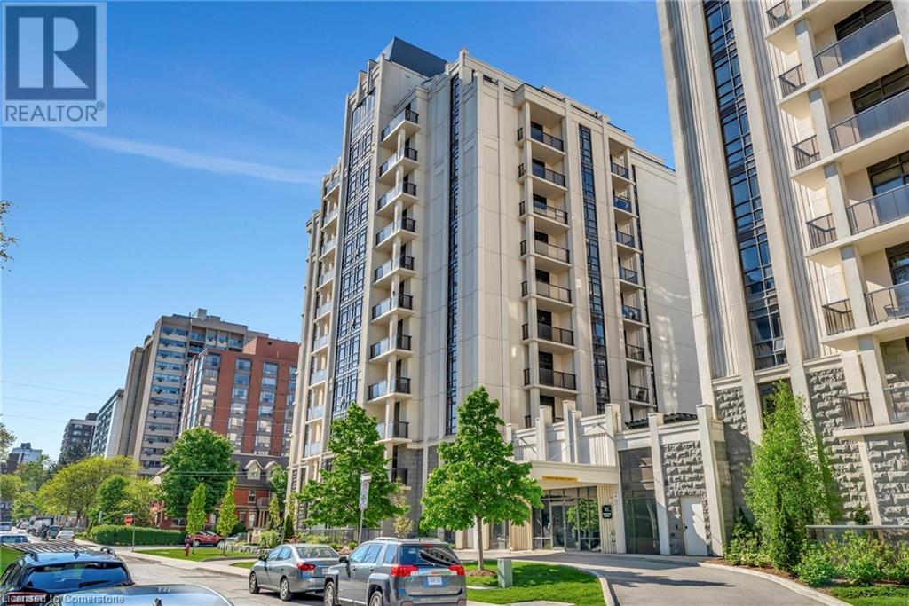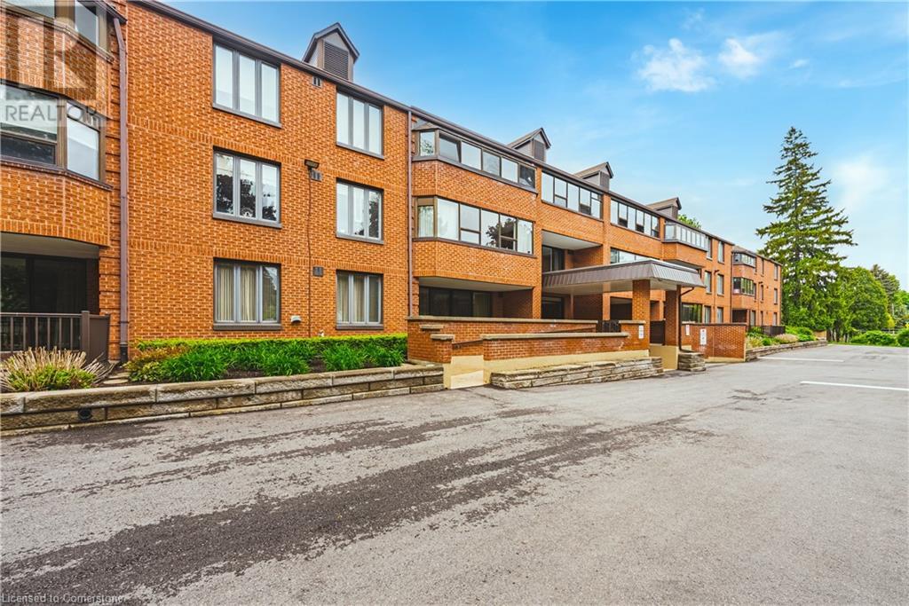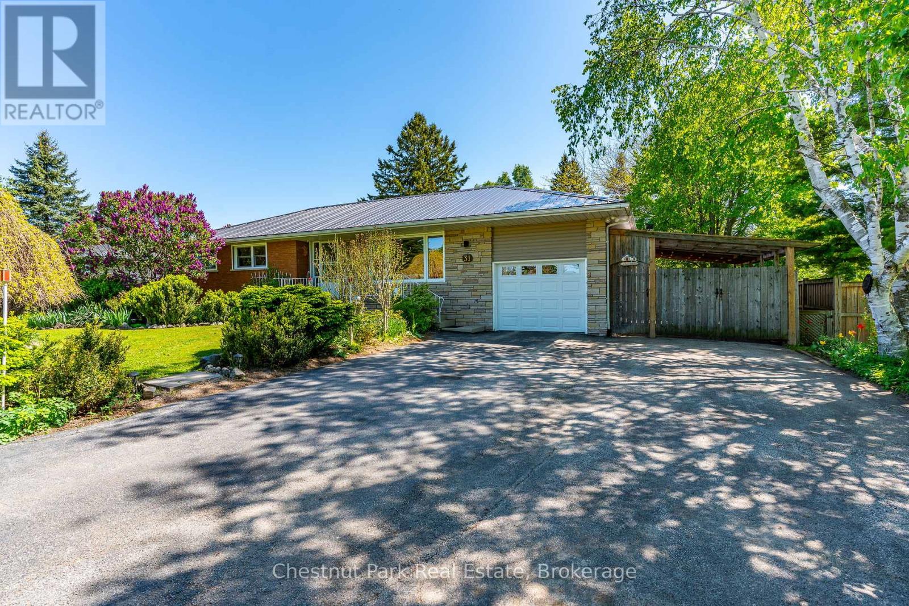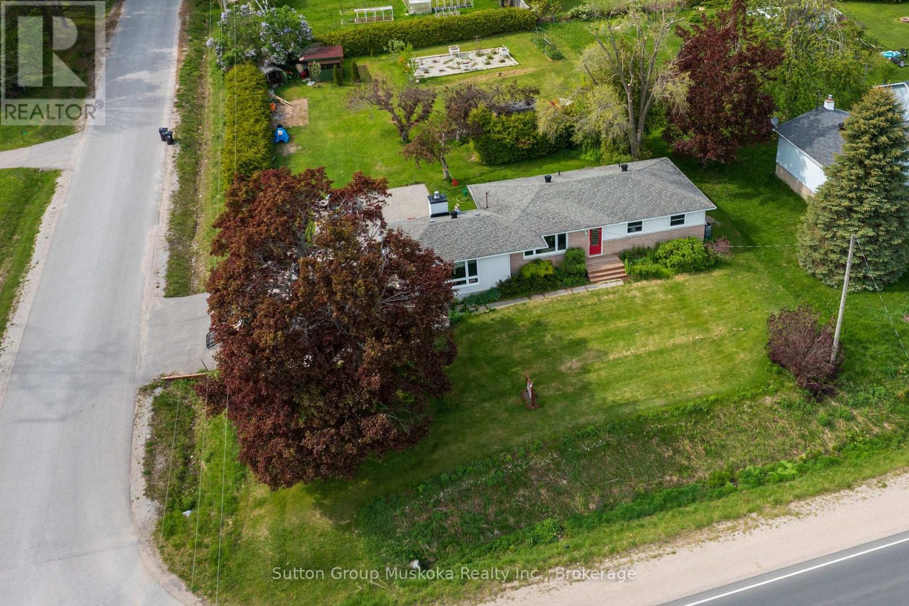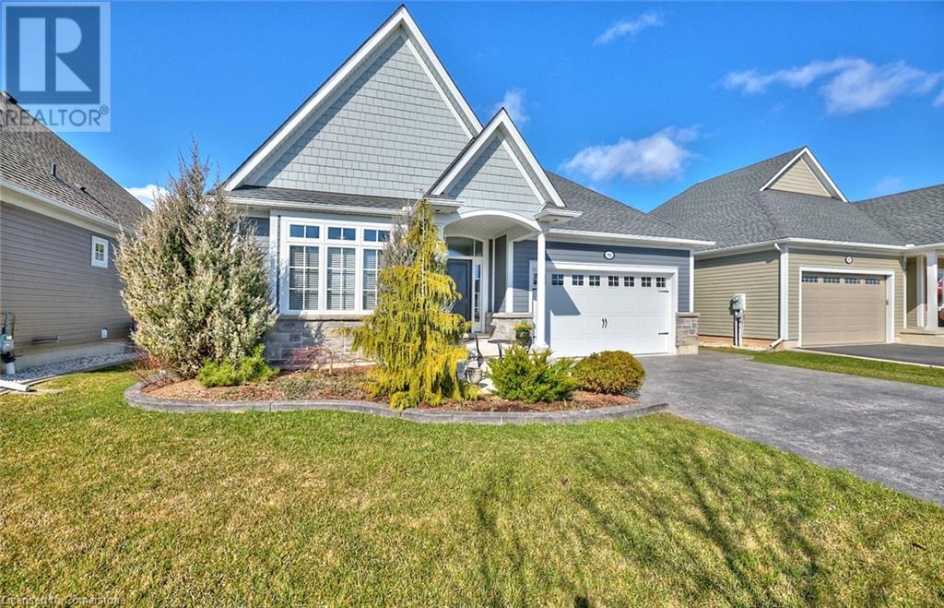2920 Headon Forest Drive Unit# 2
Burlington, Ontario
Stylish Smart home Townhouse is Professionally renovated & decorated located in the Desirable Headon Forest area. This chic townhome with yard, offers 3 beds, 2.5baths, with upscale finishes, & fully updated modern designs from Smart switches, Accent panelled walls, Potlights, & high end hardwood flooring throughout and new light fixtures. Modern Open concept main floor includes Great room, new quartz kitchen with a waterfall island, and pendant lighting, quatz counters, with matching quartz backsplash, plus new stainless steel appliances and Touchless Faucet, open to Dining Rm W/O To Yard, plus 2pc powder rm on main level beside the inside entrance to single car garage. Hardwood staircase leads you to the second level, which includes 3 bdrms: the master bdrm has a walk-in closet, and shares a luxurious 4-piece family bathroom, plus a spacious linen hallway closet. The finished basement level includes another familyroom, 3 ample storage areas plus built-in wide shelving, a laundry Rm and 3 pc bathroom with glass enclosure shower. Very Close by to public transit, Millcroft Golf Club, good schools, library, rec.Center, parks & trails, all shopping and major highways. (id:46441)
1037 Bruce Avenue
Windsor, Ontario
Don's miss and Take a look at the 1 3/4 storey home in downtown Windsor. Walk up to a beautiful covered front porch. Walk into a well kept home, with a good balance of modern look with old character. Recently painted interior, with hardwood through the formal living and dining room. kitchen with new S/S Appliances and leading to enclosed porch in the backyard. Upstairs you'll find 3 good sized bedrooms and 4-pc updated bath. Downstairs you'll find a finished basement with another 2nd full bathroom. Basement has separate entrance as well. Fully fenced private yard, and private driveway parking for 2 cars! Great Opportunity for Investors and First time Home Buyers!!! (id:46441)
198 Scott Street Unit# 220
St. Catharines, Ontario
Amazing opportunity to own a fabulous condo in the highly desired Geneva Court building. Step into a beautiful lobby with updated common elements, a gym, party room and outdoor inground pool. This spacious 2 bedroom unit features a primary bedroom with walk in closet, a fresh 4 pc. Bathroom, white kitchen, and spacious living/ dining combination. Enjoy laminate flooring and tons of storage space. Located only 5min away from parks, malls, schools, public transit and shopping plus great HWY access. Monthly maintenance fees include utilities (Heat, water, hydro), basic cable (Bell Fibe), parking, locker, building maintenance and common elements. Building amenities include a 24 hour gym, sauna, bike room, party room, 2 elevators, laundry room and tons of visitor parking spaces. Locker # 7, Parking # 74 Move in ready with quick closing available. (id:46441)
1270 Wessell Road
Haliburton, Ontario
Nestled on a generous 0.75-acre lot with over 150 feet of pristine shoreline on East Moore Lake, this property boasts spectacular southwest-facing views, ensuring stunning sunsets year-round. The private boat dock provides direct access to East Moore Lake, which seamlessly connects to Moore Lake and the Gull River waterways, offering endless opportunities for boating and water activities. Sun-filled, four-season cottage features a bright, open-concept layout adorned with laminate flooring throughout. The large eat-in kitchen flows effortlessly into the living and family rooms, creating an inviting space for entertaining. Step out from the living room onto an oversized entertainer's deck, perfect for hosting gatherings or enjoying tranquil lake views. The home includes four well-appointed bedrooms and 2.5 bathrooms, providing ample space for family and guests. (id:46441)
81 Robinson Street Unit# 809
Hamilton, Ontario
Experience elevated urban living in the heart of Hamilton’s coveted Durand neighbourhood. This exceptional 2-bedroom, 1-bathroom condo in the sought-after City Square development offers modern finishes and unbeatable convenience. Ideally located just steps from St. Joseph’s Hospital and within walking distance to the trendy boutiques, cafés, and restaurants of James Street South and Locke Street, this unit is perfect for professionals, downsizers, or first-time buyers. Inside, you'll find 9-foot ceilings, floor-to-ceiling windows, and a sleek, contemporary kitchen with stainless steel appliances and quartz countertops. The open concept living area is bright and inviting with stylish flooring throughout. Additional highlights include in-suite laundry and a balcony with serene South/East-facing views of the Niagara Escarpment — ideal for your morning coffee or evening wind-down. Building amenities include a party room, gym, media room, and a 2nd-floor outdoor terrace. One underground parking space and a dedicated locker are also included for added convenience. Commuting is a breeze with GO Transit, city transit, and quick access to the 403 just minutes away. Enjoy the perfect balance of lifestyle and location in one of Hamilton’s most vibrant communities. *Note: some photos are virtually staged (id:46441)
120 Quigley Road Unit# 32
Hamilton, Ontario
Modern 3 bed 2 bath in Hamilton. Minutes from highway, shopping, restaurants and amenities. Open concept with large windows for natural light. Bright kitchen. Finished basement can be used as an office. Tenants to pay all utilities (id:46441)
150 Wilson Street Unit# 215
Ancaster, Ontario
Directly overlooking the courtyard this fantastic corner unit is approx 1600 sqft. Updated kitchen and baths. Large sun drenched windows in spacious principal rooms. Come enjoy the peace and tranquility if the Ancaster Mews family, just minutes away from all of Ancasters town jewels and amenities. Two (2) owned parking spaces, fees include Bell Five Tv/Internet and water! Don't delay! (id:46441)
31 Saunders Street
Collingwood, Ontario
What a lovely find in Heart of Collingwood .... a simply wonderful true Bungalow, located in a prestigious neighbourhood and surrounded by custom homes! A gardener's delight, this fabulous property has so much to offer. Sought after privacy, multiple out buildings and cozy 3 season spaces to gather, additional carport plus attached garage with hydro. Featuring an open concept layout with bright living spaces, front views of gardens and distant ski hills & multiple rear access points to the beautiful back yard. A sought-after floor plan offering 3 main floor bedrooms all with traditional hardwood floors plus a 4-pc bathroom with unique laundry chute. Enjoy the bright dining room located beside the open kitchen. A spacious lower level including large laundry / folding area / storage space, a special "built-in" storage room, a separate exercise room and workshop. Looking to watch TV or play video games ... step into your roomy rec room featuring surround sound system and dimmable pot lights. Even a 3-pc bathroom with soaker tub! Spend time on your multi-level decks entertaining, gardening or resting easy in the screened-in porch. Simply a fabulous find, this home even comes with an additional dug well for watering the gardens or washing your car, plus hurricane shutters. Come and Enjoy the 4-season life that Collingwood offers with this well located, amenity rich, all brick home. (id:46441)
3 Edith Drive
Oro-Medonte (Prices Corners), Ontario
Welcome to the quaint community of Price's Corners in beautiful Oro-Medonte. This beautiful 2 bedroom home sits on an open sunny lot with a large yard and a seasoned rose garden. There is plenty of space for family and friends to gather in this house, with the principal living room, as well as a large family room located on the main floor. Both rooms feature large windows facing towards the front of the property. The family room contains a fireplace adding to the ambiance of the home. There is separate dining room area beside the nicely appointed kitchen. There is a 4pc bathroom on the main floor, the primary bedroom with a 2pc en-suite, and the second bedroom. The sliding doors off the family room lead to the rear deck that gets great afternoon sun. The basement is partially finished and includes 2 extra rooms one is currently used as an art studio. The main basement area is home to the utilities, and the laundry, and is large enough to hold a lot of storage. At the far end of the basement is a door that leads to the old garage, which can be used as a workshop and storage space for outdoor equipment. The automatic garage door opens up to the 2 bay car-port for easy access to any equipment in the old garage. The entrance to the garage is not large enough to allow the passage of most automobiles. There is plenty of parking area and lots of room in the yard, that includes a screened in gazebo, some raised gardens, plenty of room to relax, and of course the coveted rose garden. Bass Lake access is available to those who live in this community and is just around the corner, as well as Bass Lake Provincial Park, with it's beaches and trails. Come visit this home and see what Oro-Medonte has to offer you. (id:46441)
30 Hilton Lane
Meaford, Ontario
Experience the charm of a unique floor plan that makes this golf course bungalow both welcoming and exceptional. With over 2,200 square feet of thoughtfully designed living space, the home feels even more expansive thanks to its spacious front entrance and breathtaking great room. A stunning 14-foot-high stone feature wall anchors the open-concept living area, complemented by an elegant linear fireplace that adds warmth and drama. Many of the design details have been carefully curated by an interior designer to create a warm, earthy palette, featuring two-tone kitchen cabinetry, white oak flooring, and Benjamin Moore paint throughout. Stylish, modern lighting selections further elevate the home's custom aesthetic. The great room opens to a covered backyard retreat -- an ideal space to relax and take in the tranquil views of the manicured greens and mature trees of the Meaford Golf Course. Solid wood, three-panel interior doors -- extra tall and painted black -- are paired with upgraded gold-tone hardware, adding a refined touch throughout. The generous primary bedroom offers sliding door access to the backyard and golf course views. Two additional bedrooms -- both bright and spacious -- share a sleek four-piece bathroom. One of these rooms is perfectly suited for use as a home office or cozy den. All bathrooms feature high-end, contemporary finishes. Skylights in the kitchen bring in additional natural light, while pot lights throughout ensure a bright and welcoming atmosphere. A custom mudroom off the garage offers practical, organized storage. The exterior showcases a striking blend of wood and cultured stone, with a stamped concrete driveway leading to modern windowed garage doors. Comfort is top of mind with hydronic in-floor heating in both the garage and lower level. (id:46441)
33 Butlers Drive S
Ridgeway, Ontario
Elegance abounds in this spectacular open concept Ridgeway-By-The-Lake bungalow. Relax in your new 3 bedroom, 3 bathroom,1 large den home with 2488sq ft of living space.This home is built with beautiful interior finishes including designer light fixtures & custom blinds. This lovely home is freshly painted with a neutral palette, 9ft ceilings give a spacious feel as you walk into an inviting great room/dining room. Beyond is an incredible sunroom, featuring many windows with sunshine galore which extends your living space. It features a walkout to the back covered porch making this layout a dream for hosting family and friends. The kitchen features leathered granite countertops, 4 stools included, 4 stainless steel appliances, 2 pantries, stainless steel pull out for pots & pans.The spacious primary bedroom features a large designer walk-in closet, and a luxurious 3 piece en-suite with custom spa like floor to ceiling glass shower. In addition you have 890 sq ft, of finished basement with 2 additional bedrooms/office & rec/room. Huge storage area, generator, irrigation system, pressed concrete driveway and back patio. Home ownership in this sought after community includes access to The Algonquin Club, w/saltwater outdoor pool, gym, saunas, games room, billiards, library, a banquet room & kitchen (you can book for private functions), & BBQ’s. Planned activities include exercise classes, clubs, excursions, parties, luncheons, tournaments & more at only $90/m! Ridgeway-By-The-Lake offers all the benefits of a retirement community + land ownership, designed for, but not restricted to those who are 55+. Nearby you have shopping, restaurants, golf courses, trails(6 min) walk to Lake Erie, public library, wineries, & beautiful Crystal Beach! These particular Blythewood homes don’t come on the market often. Don’t hesitate to see this well priced luxury home as it won't last long. Nothing to do but move right in. (id:46441)
66 Seaton Place Drive
Stoney Creek, Ontario
Welcome to Your Fantastic Family Haven! Tucked away in one of the most loved, family-friendly neighbourhoods, this beautiful, spacious home checks so many boxes for a growing family. With plenty of bedrooms and bathrooms, generous living areas, and a fully finished basement made for fun and togetherness, it’s the kind of place where memories are made. Step outside into your own private backyard retreat — complete with a sparkling pool — ideal for summer gatherings, weekend BBQs, or simply relaxing after a busy day. You’ll love being part of a safe, welcoming community with top-rated schools, gorgeous parks, and all the local amenities you need just minutes away. Updates include a NEW roof and NEW living room flooring! A home inspection has been done for you too! Don’t miss out on a wonderful place to grow, connect, and truly feel at home. (id:46441)


