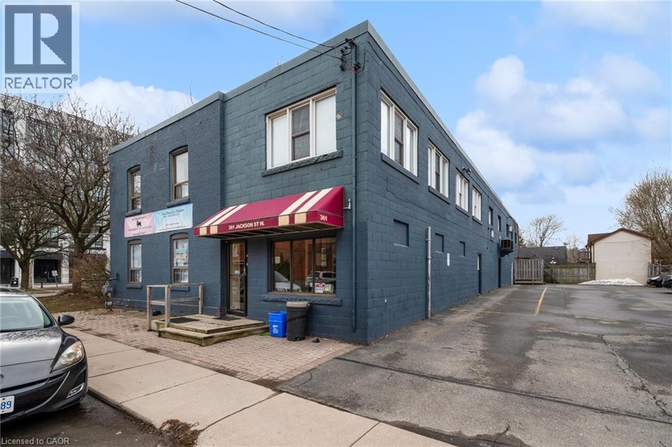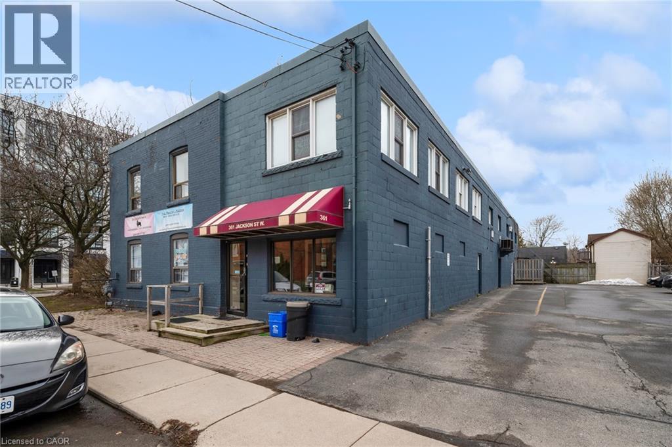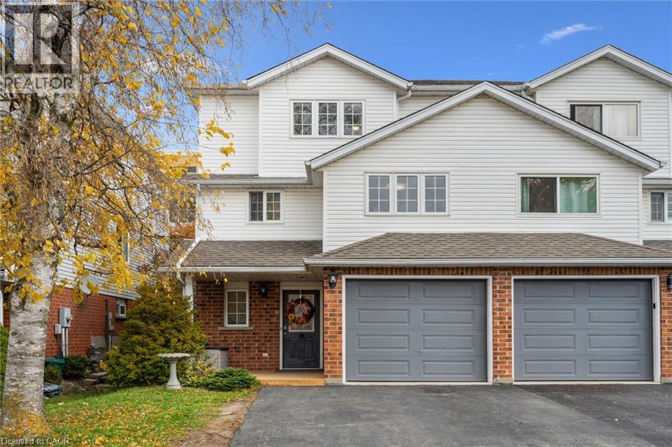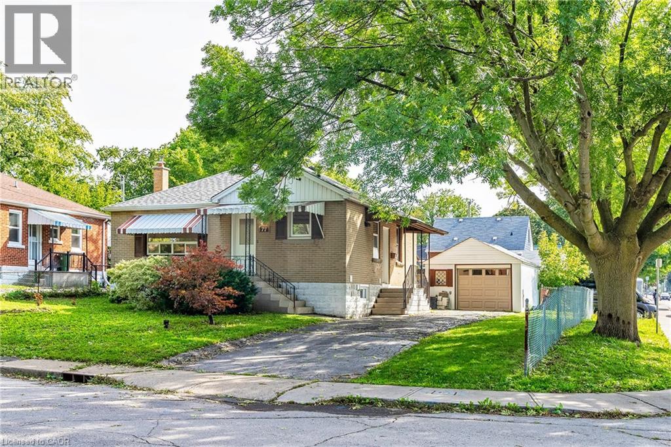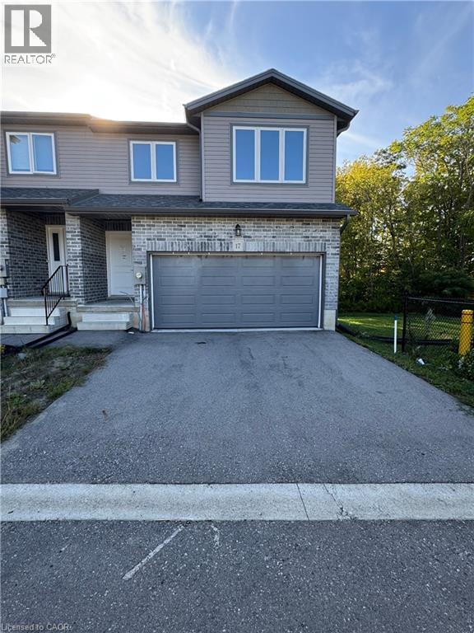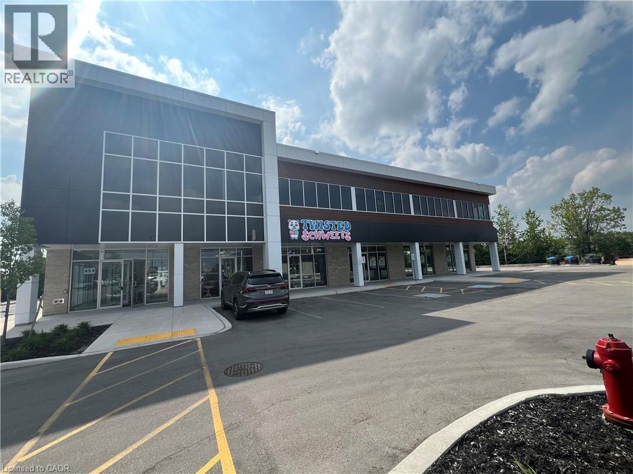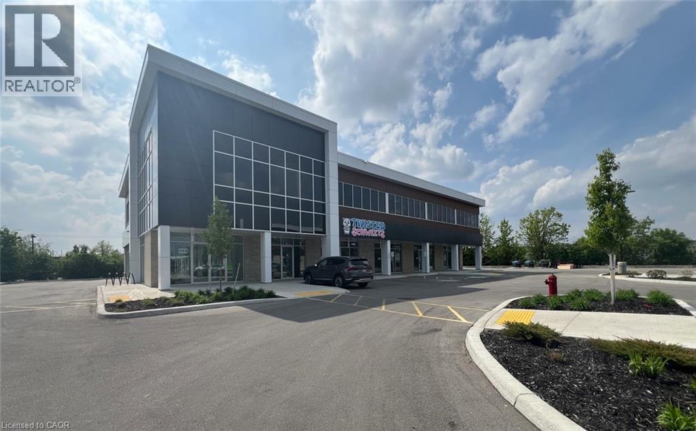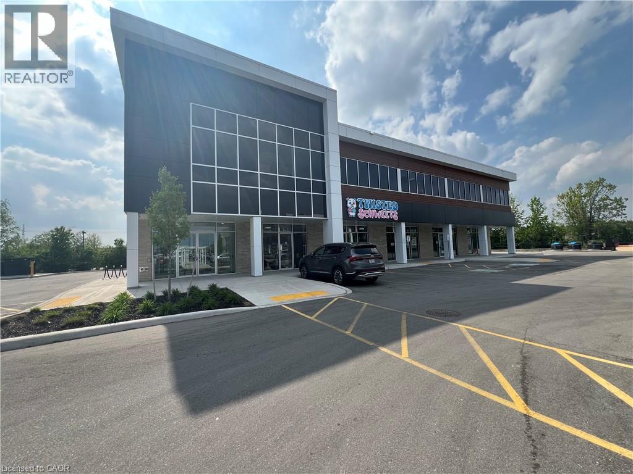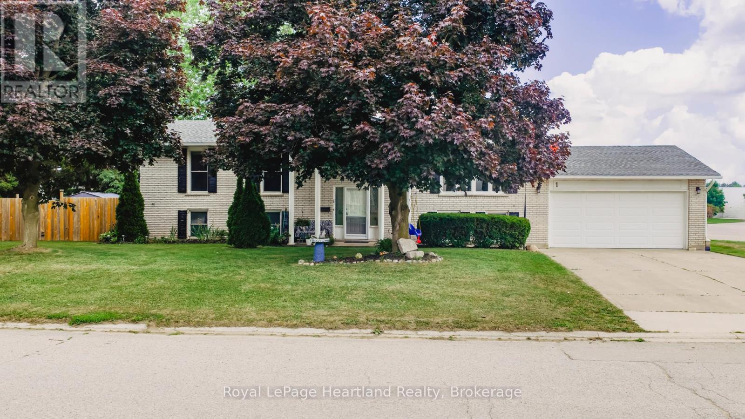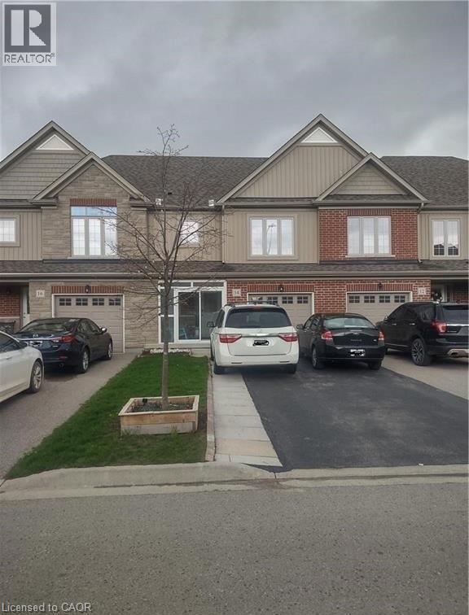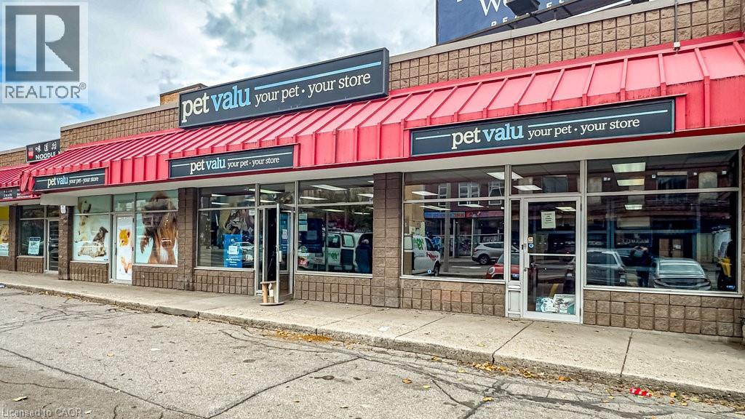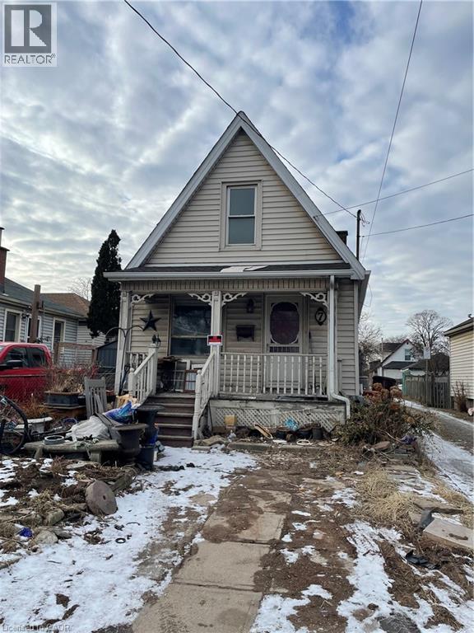361 Jackson Street W Unit# 2
Hamilton, Ontario
Looking for an affordable office space in a convenient location? Look no further than this unit located just a stone's throw away from Locke Street! Perfect location for any business looking to set up shop in a bustling neighbourhood. (id:46441)
361 Jackson Street W Unit# 1
Hamilton, Ontario
Looking for an affordable office space in a convenient location? Look no further than this unit located just a stone's throw away from Locke Street! Perfect location for any business looking to set up shop in a bustling neighbourhood. (id:46441)
14 Highbrook Street
Kitchener, Ontario
Welcome Home! 14 Highbrook Street is a rare find; a 4 bedroom semi in a fantastic Kitchener neighbourhood! This impressive 3-storey semi detached home offers great curb appeal with its large, stately presence, updated garage door, and charming front porch. Step inside to a bright, modern interior featuring high end luxury vinyl flooring, fresh neutral décor, and plush carpet for a warm, inviting feel throughout. The thoughtfully designed layout includes a versatile second floor bedroom with a walk in closet, perfect as a guest room, home office or for the large family. Three additional spacious bedrooms on the upper-level ideal for growing families or those seeking extra space. The open concept main living area is filled with natural light, creating a perfect setting for both everyday living and entertaining. Enjoy the included wall mounted 86 inch LG TV. Step outside to a fantastic backyard featuring oversized deck, perfect for summer barbecues, outdoor dining, and relaxing with friends and family. Included shed for convenience. Its already wired for a hot tub if you see one in your future. Finding an updated semi with 4 above grade bedrooms in this price range is truly a hard-to-find opportunity. Located in a desirable family friendly area close to parks, schools, shopping, and transit, you’ll enjoy easy access to amenities, trails, and major highways. Don’t miss your chance to own this stylish, move in ready home in one of Kitchener’s most convenient locations! (id:46441)
77 West 4th Street Unit# Lower
Hamilton, Ontario
Welcome to this beautifully renovated two-bedroom basement apartment in a desirable Hamilton Mountain neighborhood. This bright and modern unit features an open-concept layout with sleek white acrylic cabinetry, stone countertops, and stainless steel appliances for a polished, contemporary look. The design offers both comfort and functionality, ideal for professionals or small families seeking a clean and well-maintained space. Conveniently located near schools, parks, shopping, and public transit, this apartment combines modern living with everyday convenience.Tenant to pay Hydro Utilities Negotiable (id:46441)
61 Vienna Road Unit# 17
Tillsonburg, Ontario
meets nature in this stylish 2021-built common-element townhouse. Backing onto greenspace with a private lookout patio off the kitchen, you’re just steps from scenic trails and the nearby conservation area. Inside, the open-concept main floor is perfect for entertaining, featuring a spacious kitchen with stainless steel appliances, a large island, and an inviting dining area. Upstairs offers three well-sized bedrooms, including a bright and spacious primary retreat. The attached double-car garage adds convenience and plenty of storage. A beautiful blend of modern design, functionality, and a touch of nature ready to welcome you home. (id:46441)
454 Hespeler Road Unit# 204
Cambridge, Ontario
2ND FLOOR OFFICE SPACE ON BUZZING HESPELER ROAD! Unit 204-454 Hespeler Rd is located in the Preston building of this new development. Offering over 1034sqft, ample glass windows, a rough-in for future water, 100amps plus shared parking. With C4 zoning, this is the ideal space for professional offices such as real estate, law, accounting, mortgage, consulting, employment, travel, IT specialist, insurance and much more! Just South of the 401, you are steps from transportation and every amenity. Don’t miss out on this rare location – Cambridge Gateway Centre. Immediate occupancy, shell unit that you can build to your desired use. (id:46441)
454 Hespeler Road Unit# 203-204
Cambridge, Ontario
TWO 2ND FLOOR OFFICE SPACES ON BUZZING HESPELER ROAD! Units 203 & 204-454 Hespeler Rd are located in the Preston building of this new development. Offering over 1800sqft combined, ample glass windows, a rough-in for future water, 100amps per unit plus shared parking. With C4 zoning, this is the ideal space for professional offices such as real estate, law, accounting, mortgage, consulting, employment, travel, IT specialist, insurance and much more! Just South of the 401, you are steps from transportation and every amenity. Don’t miss out on this rare location – Cambridge Gateway Centre. Immediate occupancy, shell unit that you can build to your desired use. (id:46441)
454 Hespeler Road Unit# 203
Cambridge, Ontario
2ND FLOOR OFFICE SPACE ON BUZZING HESPELER ROAD! Unit 203-454 Hespeler Rd is located in the Preston building of this new development. Offering over 845sqft, ample glass windows, a rough-in for future water, 100amps plus shared parking. With C4 zoning, this is the ideal space for professional offices such as real estate, law, accounting, mortgage, consulting, employment, travel, IT specialist, insurance, and much more! Just South of the 401, you are steps from transportation and every amenity. Don’t miss out on this rare location – Cambridge Gateway Centre. Immediate occupancy, shell unit that you can build to your desired use. (id:46441)
1 Alexander Street
Huron East (Seaforth), Ontario
Welcome to 1 Alexander Street, this raised bungalow sits on a quiet street in one of Seaforth's most desirable neighborhoods, just steps from the Community Hospital. With plenty of updates and space both inside and out, its a great fit for families or anyone looking for a move-in-ready home with room to grow. The main floor has been fully refreshed with new paint and all new flooring throughout. It offers a bright, open living space with a large living room, a separate dining area, and a functional kitchen with lots of room for meal prep and family dinners. Patio doors off the kitchen lead to a brand new back deck - the perfect spot to relax and enjoy the open views of the fields behind the home. There are three generous bedrooms on the main floor, including a primary with a renovated 3-piece ensuite. The main bathroom has also been fully updated and includes a jacuzzi tub for a bit of extra comfort. The lower level adds even more space, featuring a cozy family room with a gas fireplace, a flexible bonus room that could serve as a home office or fourth bedroom, and plenty of storage. Other highlights include a brand new furnace and air conditioner, an oversized double garage, and a detached workshop for your tools, toys, or hobbies. This well-kept home offers a great mix of updates, space, and location - don't miss your chance to see it. (id:46441)
14 Freer Drive
Ayr, Ontario
Welcome to this lovely 3-bedroom townhouse in Ayr, nestled within a family-friendly neighborhood. Designed with modern living in mind, this open-concept home offers the perfect blend of comfort and functionality. The spacious foyer features a double closet and provides access to both the covered porch and the attached garage. The contemporary kitchen boasts sleek granite countertops and flows seamlessly into the dining and great room areas - ideal for entertaining or family gatherings. The carpet-free main floor enhances the home's clean and modern aesthetic, while the great room opens onto a generous 24' x 12' patio and a large backyard, perfect for outdoor enjoyment. Upstairs, you'll find three spacious bedrooms and two full bathrooms, including a primary suite complete with a walk-in closet and private Ensuite. A conveniently located second-floor laundry room adds to the home's practical layout. With easy access to Highway 401 and within walking distance of a public elementary school, this townhouse offers the perfect combination of comfort, style, and convenience for growing families. (id:46441)
1 Wilson Street Unit# 8
Hamilton, Ontario
High visibility plaza in the heart of downtown Hamilton. Situated at the corner of James North and Wilson Street the location is superb. Retail plaza with parking and southern exposure. 2822 sq. ft. unit formerly Pet Value. Available immediately. (id:46441)
7 Stapleton Avenue
Hamilton, Ontario
Contractors, trades people, and house flippers, equity builder offered below market value because of it's present condition. Good exterior, recent furnace and some updated windows. The interior is totally gutted to the studs saving demolition. (id:46441)

