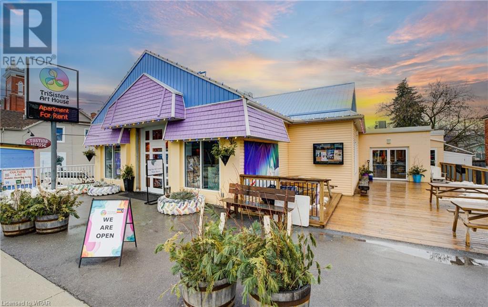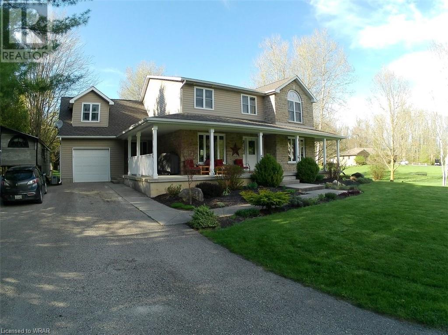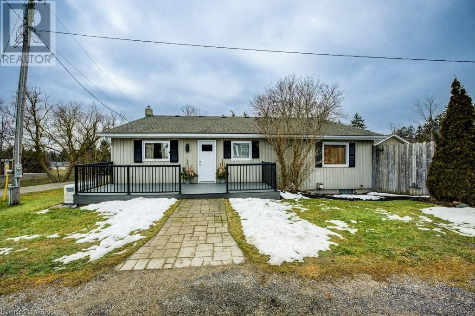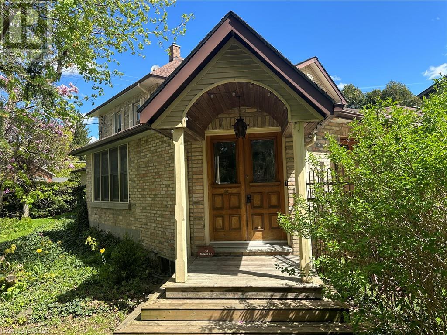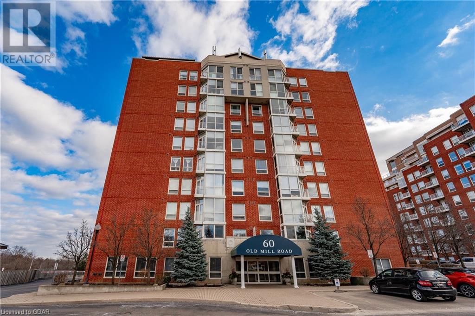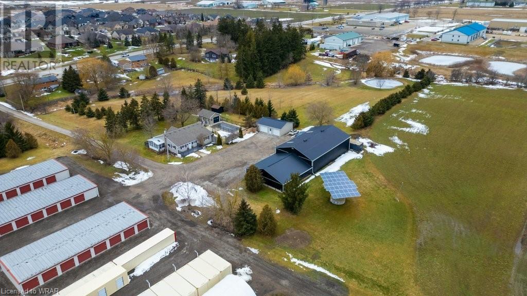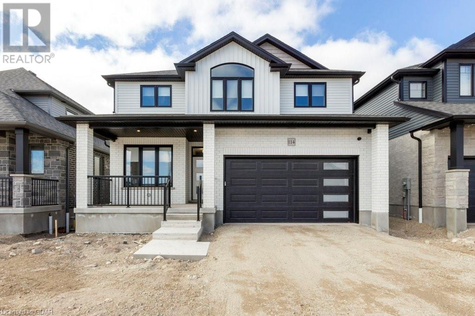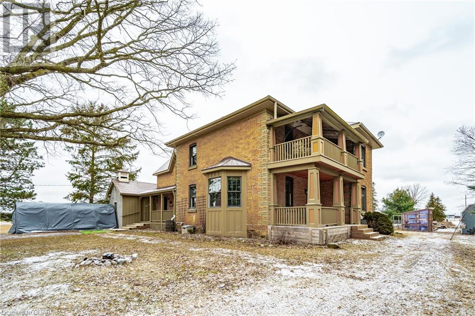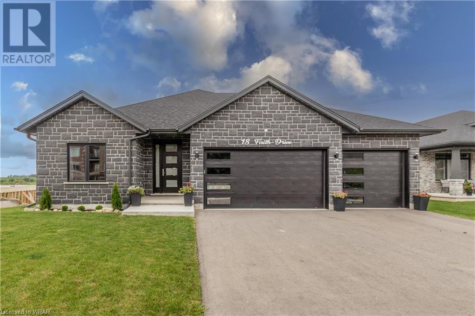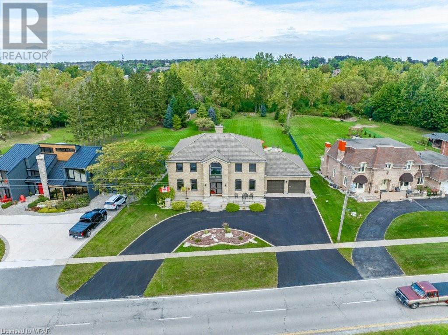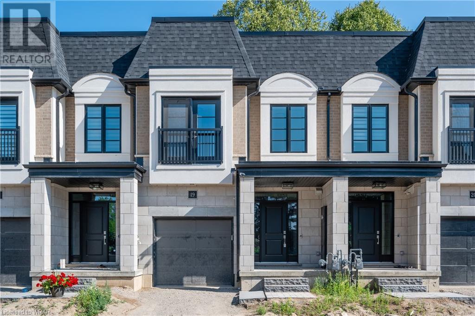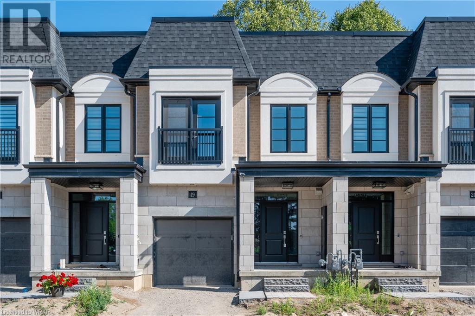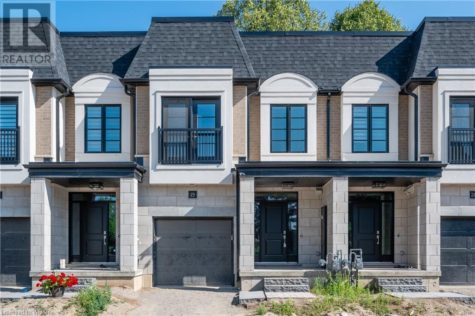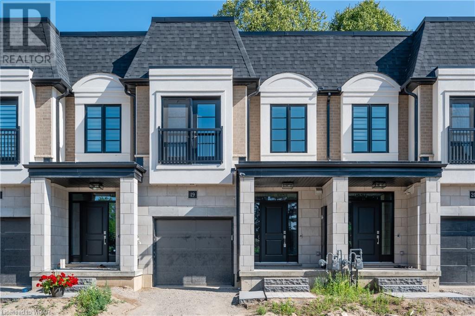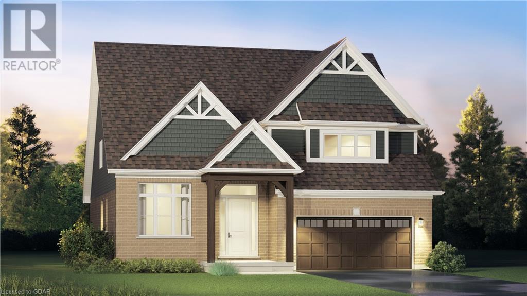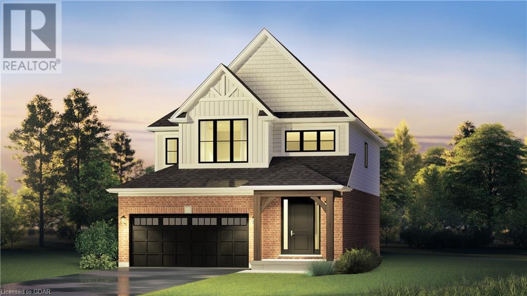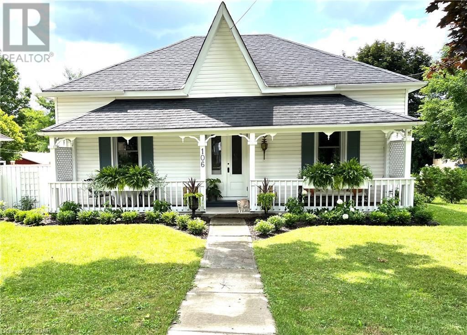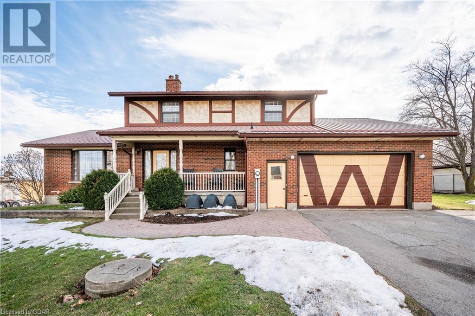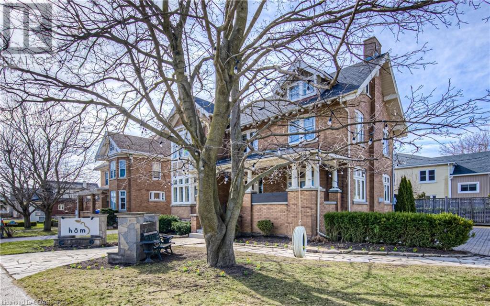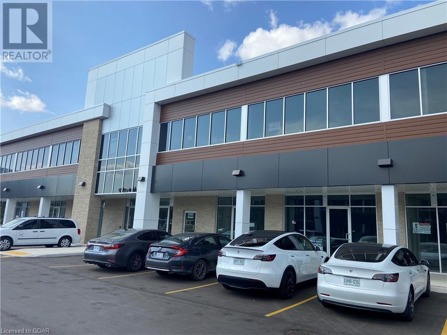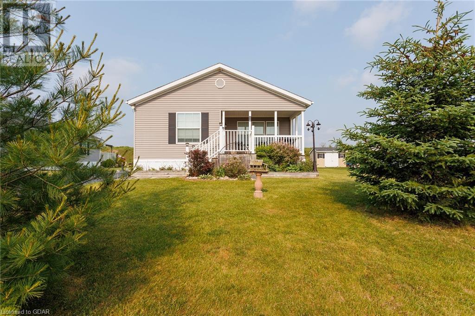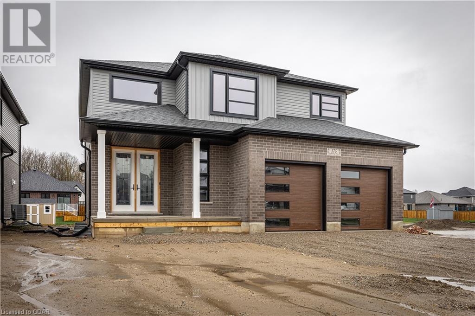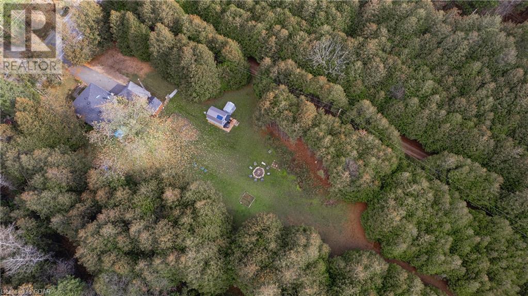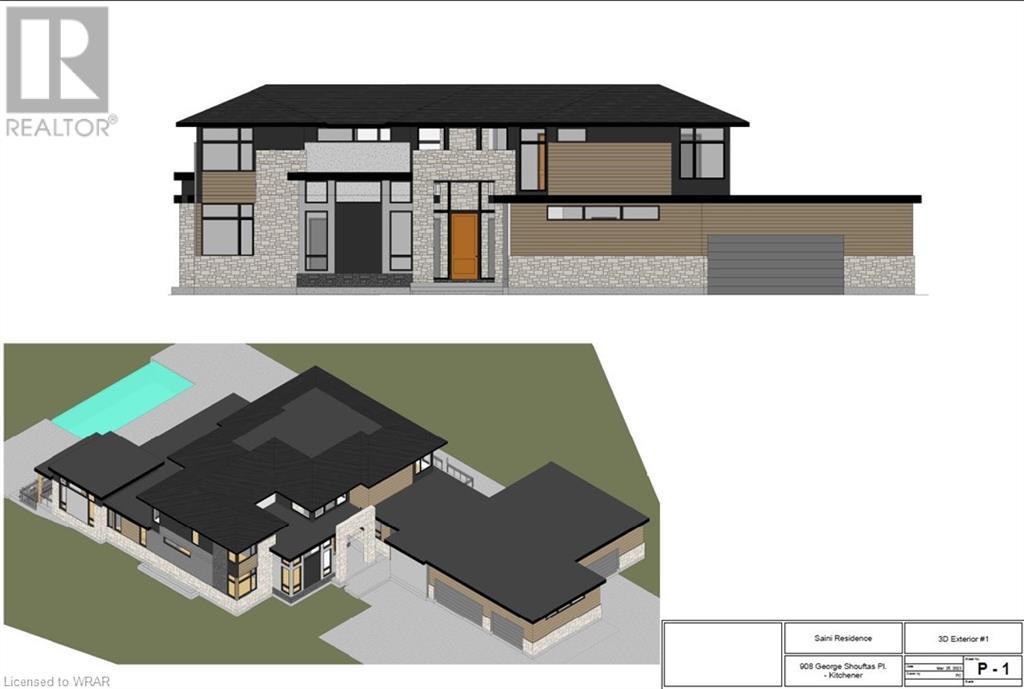
House2Home Realty | Keller Williams Golden Triangle Realty Inc.
Phone: (226) 989.2967
1370 King Street N
St. Jacobs, Ontario
Exceptionally Updated Opportunity in the Village of St. Jacobs! 1370 King Street North in the heart of the village offers a vibrant scene. No expense was spared when this building was transformed into a multi-use office and event space in recent years. This lease site offers eight parking spaces, an EV station, and a substantial, inviting patio space. Attention to detail is noticeable throughout both the interior spaces and structural elements. The front portion contains seven individual office nooks, each roughly 100 square feet in size. There is common space between the offices, allowing for many setups that could present an excellent opportunity for a medical or wellness practice. There are two separate bathrooms and open access to the multi-use event space. If your business wants to expand into a modern atmosphere with fantastic exposure in the bustling Village of St. Jacobs, you must consider a viewing. (id:46441)
6496 Twelfth Line
Harriston, Ontario
Imagine living in a beautiful well maintained home nestled in a quiet mature setting on a gently undulating 1.5 acre picturesque property with a pond. Backing on the renowned 27 hole Pike Lake Golf Course, it's hard to imagine a more idyllic spot. The impressive interior design and layout feature 3 spacious bedrooms, an updated central kitchen hub, a classic dining room, a fully finished multi-purpose basement surrounding a massive stone fireplace, multiple office spaces and vaulted ceilings. Outdoors, enjoy the serenity of this stunning property from the extensive wrap-around front porch and 2 private backyard decks. Complete with an 11kw automatic generator, this home exudes thoughtful attention to detail inside and out. Schedule your viewing today. (id:46441)
48 Main Street West Street
Drayton, Ontario
Welcome to 48 Main Street. This once in a lifetime, special opportunity has it all. Green space, privacy, stream, pond, long driveway away from the road, pool, pool house with year round use, 3 season sunroom, hot tub, sauna, sitting deck to watch the sunset, large 2 car garage, shop, A micro Fit solar panel that generates income, and of course the income from the 106 unit storage business. This 8.59 acre property hosts a turnkey, renovated 4 bedroom 2 full bathroom house which has been meticulously cared for. The house features Quartz countertops and surrounding backsplash in the kitchen, 3 season sunroom, renovated bathrooms, finished basement with fireplace and sauna, and a large living room walking out to the composite pool deck. The pool area is wonderful. It is a stay at home resort. You have the pool house that opens up with the automatic door opener where you can host your friends, watch the game or enjoy the hot tub along the side. This home is perfect for someone looking for the complete package. Ideal for families, entrepreneurs, families or for investors given the revenue of what this property creates. Reach out to book your viewing and to learn more about this fantastic opportunity. (id:46441)
33 Mcnab Street W
Centre Wellington, Ontario
A rather unique opportunity awaits a buyer who appreciates the value of a great location. This century home is located very close to the historic Elora downtown, with all its restaurants, pubs, quaint shops and many other amenities. The original brick house with two compatible additions over the years, affords a layout that can be for a sing family or can accommodate a multi-family if need be, or perhaps as an income helper. The outside is something to behold in the Summer months, with the sun-deck and inground pool offering a very private retreat for the family. This one needs a closer look and is possibly one of those 'not-to-be-missed' properties that only comes along once in a while. (id:46441)
60 Old Mill Road Unit# 409
Oakville, Ontario
Welcome to Oakridge Heights nestled right in the heart of Oakville, just a few minutes from Highway 403 and the Oakville GO transit terminal. This 2-bedroom 2-bathroom corner unit offers a bright and airy ambiance with its own electric fireplace for those dark chilly nights and a private balcony for the warm ones. The master bedroom features a convenient four-piece ensuite and a generous walk-in-closet, while the secondary bedroom has its own 3-piece cheater ensuite. Modern amenities include an indoor pool, billiards room, exercise facility, sauna, and party room, catering to every lifestyle need. With designated visitor parking available on-site, convenience is paramount for guests. Positioned in one of Oakville's most coveted communities, residents enjoy easy access to upscale shopping, dining, parks, and waterfront trails, as well as seamless commuting options to downtown Toronto and beyond. Experience luxury living in this exceptional condo – schedule your viewing today and make it your new home sweet home! (id:46441)
48 Main Street W
Drayton, Ontario
A special opportunity to own 8.59 acres of M1 zoned property. The property runs a profitable and low maintenance storage business that consists of 106 units. 18 of which are in an indoor heating controlled environment. There are 2 additional outbuildings to store RVs, trailers, cars, and more. There is a Micro Fit solar panel which produces additional income as well. The purchaser will have the luxury of having a meticulous, well kept 4 bedroom 2 bathroom house. Features include quartz countertops and surrounding backsplash in the kitchen, 3 season sunroom, renovated bathrooms, finished basement with a fireplace and sauna, and a large living room walking out to the composite pool deck. The pool area is wonderful. It is a stay at home resort, with privacy. You have the pool house that opens up with the automatic door opener where you can host your friends, watch the game or enjoy the hot tub along the side. This is also heated for the winter months. Don't forget about the 2 car garage and the shop for your personal projects. You can also use it for income purposes. Plenty of ways for income. You can rent the house, rent the shop, have the Mico Fit solar, storage business and take advantage of the unused land for more income. (id:46441)
114 Ironhorse Drive
Breslau, Ontario
Ready to move for Summer 2024, this brand new home in Breslau is just minutes away from Guelph and Kitchener. Featuring soaring ceilings with grand high windows allowing for light to flood into both the main and the open second floor. The kitchen is modern & bright the perfect place to bring the family together. The primary bedroom offers a walk in closet and a 4 piece ensuite on its own wing of the second floor. Ample parking, a home office, and all the comforts a new home can bring. Get in touch for a private viewing! (id:46441)
6795 11th Line
Alliston, Ontario
Homesteader's Dream!!!! Enjoy life with Wide Open Spaces and an updated 4-bedroom Century Home originally called Stillmeadow with balconies and decks galore! Spacious high ceilings, hardwood floors, solid wood doors, tall baseboards and wide trim in this home with all the extras. Not just a sparkling country kitchen with impressive stainless appliances but a massive adjoining laundry and pantry like you've never seen. Not just a main floor bath but an adjoining mudroom for an out-of-sight family of boots and shoes. Not just the classic formal dining and living room but a main floor office and den with sunny south-facing bay window. Not just large classic bedrooms but four of them and an upstairs storm-watcher's dream covered balcony to boot! This home has to be seen. So many places to hang out inside and out and views for miles in all directions. Enjoy the quiet of a side-road and the commuter convenience of less than ten minutes to Alliston, Beeton or Tottenham, under 30 minutes to the #400, Bradford, Orangeville, Bolton and under an hour to Barrie, Wasaga Beach and the Toronto Airport. Outdoors, enjoy the acre with plenty of raised bed gardens including 150 strawberry plants, apple trees, wild raspberries and wild asparagus and herbs, chicken coop, a small greenhouse, and a brand new detached, insulated and powered shop. (id:46441)
18 Faith Drive
Drayton, Ontario
Welcome to 18 Faith Drive in Drayton! This beautiful young, bright home with a basement walkout, is located overlooking the picturesque ridge of Drayton. Enjoy the view; especially the evening sunsets that are sure to take your breath away! This stunning home with nearly 3000 sq ft of finished living space, features 6 generous sized bedrooms (2+4), 3 baths, and main floor laundry. The dream kitchen has a large walk-in pantry, stone counters and stainless steel appliances. The ensuite bathroom was upgraded with in-floor heat, curbless shower entry, double sinks, extra-large soaker tub and raised cabinets. Enjoy your coffee on the upper covered porch, with glass rails for additional enjoyment of the view. The finished basement, with in-floor heating throughout and large basement windows, provides additional living space to fit your needs. Soundproof channeling in the basement ceiling and extra interior wall insulation was put in to reduce sound transfer. The 3-car garage, with a door to the house and one to the outside, provides plenty of space for all of your vehicles. The lighted address sign and Gemstone eaves lights show off the beauty of this gorgeous property at night. Depending on the season, cool off or warm up with a “like new” Swim Spa (approx 1 year old) on a concrete pad in the backyard. A perfect home for a growing family and/or those looking for a great home to age in place. For a full list of upgrades, please see attachments and/or contact the listing agent. Close to schools, parks, trails and Conestoga Lake and only approximately 40 min to KW. This home shows A+ and is a must see! Experience the tranquility of small-town living in the charming, picturesque town of Drayton. (id:46441)
270 Lakeshore Road
Fort Erie, Ontario
Prepare to be captivated by this extraordinary Lakefront Executive residence boasting breathtaking views of Lake Erie, the Buffalo skyline, & picturesque surroundings. Nestled on an expansive 100 x 323 ft lot, grand dbl-wide circular driveway that effortlessly accommodates ten or more vehicles. Enormous Foyer w/ a Stunning Spiral Cherry Wood Staircase Leads to a 2nd storey Loft w/ wet bar, panoramic views, 2nd laundry area, & 4 spacious bedrooms, each featuring their own private en-suite bathroom. The formal living & dining rooms are spacious & elegant showcasing water views & lofty 9 & 10 ft ceilings. Entertain in the spacious family room equipped with a full-size Brunswick snooker table, a well-appointed wet bar, & a cozy gas fireplace. Unwind in your very own solarium w/tranquil views. The Main floor living room offers versatility permitting the space to function as a primary bedroom w/ en suite privileges for those looking for a Main floor primary Suite. This residence is far from ordinary- quality craftsmanship throughout- including a three-phase 400-amp electrical panel & service, a resilient Marley concrete tile roof, and secure 12-inch foundation walls. Solid construction is further evident, w/ 27 ft inner concrete core block, all exterior walls & ceiling joists fortified by solid concrete blocks every 5 feet. Beauty & Luxury is the epitome of this property, making it a perfect retreat for executive families, or even a charming bed-and-breakfast. The bsmt alone offers an additional 2,400 sq. ft. of living space with its separate entrance, presenting an ideal opportunity for conversion into a large nanny or inlaw set-up.In addition to the remarkable features of this luxury home, the property enjoys an enviable location just minutes away from the serene beaches of Lake Erie, the Buffalo Border & the Friendship Trail for those who appreciate an active outdoor lifestyle. Book a private viewing to experience this dream home that is unlike any other on the market. (id:46441)
143 Elgin Street N Unit# Lot 64
Cambridge, Ontario
Welcome home to the brand new Vineyard Townhomes, a collection of luxury townhomes in a forested setting. Built by Carey Homes, these townhouses are built with quality, integrity and innovation. Located in close proximity to all amenities including schools, hospitals, and grocery stores and just steps from Soper Park. The Hespeler floorplan is an interior unit townhouse with an open concept, modern, flowing design with an optional gas fireplace in the Living Room. Loaded with extras including 9' ceilings, backsplash, carpet-free main floor, soft close cabinetry in the kitchen and bathroom, and valence lighting in the kitchen. Quartz counters in the bathroom and kitchen. Includes 6 appliances and air conditioner. Net zero ready-built specification. No showings as the site is under construction. Closing Fall 2024 (id:46441)
143 Elgin Street N Unit# Lot 63
Cambridge, Ontario
Welcome home to the brand new Vineyard Townhomes, a collection of luxury townhomes in a forested setting. Built by Carey Homes, these townhouses are built with quality, integrity and innovation. Located in close proximity to all amenities including schools, hospitals, and grocery stores and just steps from Soper Park. The Preston floorplan is an end unit townhouse with an open concept, modern, flowing design with an optional gas fireplace in the Living Room. Loaded with extras including 9' ceilings, backsplash, carpet-free main floor, soft close cabinetry in the kitchen and bathroom, and valence lighting in the kitchen. Quartz counters in the bathroom and kitchen. Includes 6 appliances and air conditioner. Net zero ready-built specification. No showings as the site is under construction. Closing Fall 2024 (id:46441)
143 Elgin Street N Unit# Lot 67
Cambridge, Ontario
Welcome home to the brand new Vineyard Townhomes, a collection of luxury townhomes in a forested setting. Built by Carey Homes, these townhouses are built with quality, integrity and innovation. Located in close proximity to all amenities including schools, hospitals, and grocery stores and just steps from Soper Park. The Hespeler Reverse floorplan is an interior unit townhouse with an open concept, modern, flowing design with an optional gas fireplace in the Living Room. Loaded with extras including 9' ceilings, backsplash, carpet-free main floor, soft close cabinetry in the kitchen and bathroom, and valence lighting in the kitchen. Quartz counters in the bathroom and kitchen. Includes 6 appliances and air conditioner. Net zero ready-built specification. No showings as the site is under construction. Closing Fall 2024 (id:46441)
143 Elgin Street N Unit# Lot 68
Cambridge, Ontario
Welcome home to the brand new Vineyard Townhomes, a collection of luxury townhomes in a forested setting. Built by Carey Homes, these townhouses are built with quality, integrity and innovation. Located in close proximity to all amenities including schools, hospitals, and grocery stores and just steps from Soper Park. The Preston floorplan is an end unit townhouse with an open concept, modern, flowing design with an optional gas fireplace in the Living Room. Loaded with extras including 9' ceilings, backsplash, carpet-free main floor, soft close cabinetry in the kitchen and bathroom, and valence lighting in the kitchen. Quartz counters in the bathroom and kitchen. Includes 6 appliances and air conditioner. Net zero ready-built specification. No showings as the site is under construction. Closing Fall 2024 (id:46441)
14 Davis Street
Elora, Ontario
Unlock the potential of personalized luxury in this pre-construction bungaloft home, nestled in Elora's South River community by Granite Homes. This 50' Waterford model boasts 2,604sq ft of carefully designed living space, offering 3-4 bedrooms and 2.5 baths to accommodate your lifestyle seamlessly. Choose between Elevation A with exterior brick and siding or Elevation B with exterior stone and siding. Revel in the thoughtfully planned features, including 9ft ceilings, a first floor primary bedroom, a main floor office/bonus room, a main floor laundry, an open concept living space, and a walk-in pantry. Choose the second floor family room or convert it into a 4th bedroom upstairs, tailoring the space to your unique needs. Embrace the opportunity to customize your dream home in South River, a community that encapsulates small-town charm and offers the comforts of modern living. Don't miss your chance to make this exceptional home uniquely yours. Contact us today to explore the endless possibilities and secure your spot in this exclusive community. DISCLAIMER - Interior photos are not of the actual home, only to be used as reference. Contact us today to schedule a tour of our Model Home (56 Hedley Lane, Elora) or to speak with a Sales Representative. (id:46441)
124 Haylock Avenue
Elora, Ontario
Discover the epitome of customizable living in this preconstruction 2-storey home by Granite Homes, located in Elora's South River community. This 38' Anderson model, with 2,362sq ft., offers 3-4 beds and 2.5 baths. Choose between Elevation A with exterior brick and siding or Elevation B with exterior stone and siding. Enjoy 9 ft ceilings on the main floor, a walk-in pantry, second floor laundry, and the option for either a loft or 4th bedroom. Nestled in the heart of Elora, a town renowned for its impressive architecture and surrounded by nature's beauty, this property seamlessly combines modern amenities with timeless elegance. Embrace the charm of Elora and customize this exceptional home to make it uniquely yours. Contact us today to schedule a tour of our Model Home (56 Hedley Lane) or to speak with a Sales Representative. (id:46441)
106 Bruce Street S
Durham, Ontario
A piece of history with respect to the past. This three-bedroom home was built in 1883 and was the home of Durham's mayor. It is indeed one of the oldest homes in the Town of Durham. Abandoned for a few years until its current owner decided to bring it back to life...a glorious life at that. The home boasts vintage woodwork, replica milled trim and baseboards (made in Durham), modern colors as well as a monochromatic palette and clean lines. Located a stone's throw from downtown and mere steps from the Saugeen River. and campgrounds, bridges and trails. The lot is landscaped to present color in three seasons and offers privacy and foliage for shade on those hot summer days. There's a cozy front porch with garden boxes for privacy, a pretty back porch with lattice and curtains which draw for privacy and intimate evening cocktails or coffee and watching the sunset after a long day of work. The great room features a gorgeous stone fireplace, room to sit and chat and room enough to entertain ten friends for dinner. The custom kitchen (to die for) with Pantry, Carrara marble countertops and backsplash, has all the counter space you need with an island for chopping...anything! A media room for music and video, yes. A den for watching the Leafs win, some day? Two bedrooms up and one simply amazing primary bedroom down (wait until you see it). Ask for a complete list of upgrades (too many for here). Durham is on the upswing. New restaurants in the works, new housing developments on east, west and north side of town. Many family o/o businesses. A very supportive community. Saugeen river campgrounds waterfalls, trails walking, biking, hiking. LOW TAXES. It is a must see. and simply, a winner all around. (id:46441)
7218 Line 86
Wallenstein, Ontario
High visibility dry flat settlement commercial lot attached to a settlement residential lot with a 4 bedroom residence. Driveway access on residential lot. Lots of possibilities for settlement commercial uses including restaurant, retail, offices and dozens more. (id:46441)
390 Main Street W
Listowel, Ontario
Live where you work! This is a rare opportunity to own a profitable turn-key business and house all-in-one. Discover a strategic investment in Listowel, Ontario, combining a spacious 2900 square foot house with the turn-key restaurant and the only fine dining option in town for 25 years. This house features a three-bedroom, 2-bathroom apartment with an ensuite bathroom in the main bedroom, a spacious living room, a sunroom, and a brand-new kitchen that provides a luxurious living space suitable for personal residence or lucrative rental income. Turn-key restaurant business: This thriving fine-dining establishment is all-inclusive for a seamless start, unmatched probability, and a high-traffic location—exclusive status as Listowel’s only fine-dining restaurant for 25 years. The prime location is on Main Street within a growing community. Celebrated by locals and known by destination diners, the prime location radius is 40 minutes from Kitchener, 40 minutes from Stratford, and 40 minutes from Kincardine. Investment highlights: Turn-key restaurant with a successful track record. Impeccably maintained property with recent upgrades. It is a prime location on Main Street in Listowel, Ontario, with a boasting population. NEW EXTRAS* kitchen suppression system. Fire alarm system. 8 x 5-foot walk-in with a new compressor. Kitchen, exhaust. Roof. Apartment. Kitchen. Upgraded fridges. Separate apartment for living or rental. This is an opportunity that you want to take advantage of. This property represents a rare chance to own a thriving business and a luxury residence in one, with a profitable fine-dining restaurant and well-appointed living space. It is an investment opportunity that must be considered. Opportunities like this do not happen often. Act now to make this unique opportunity and property your own. (id:46441)
460 Hespeler Road Unit# 103a
Cambridge, Ontario
Prime office/retail space in the main artery and business district of of Cambridge just a few blocks south of401. Neighboring units in the building include Pharmacy, diagnostic centre, Dentist, Optometrist, Physiotherapist etc. With C4 zoning, this is the ideal space for professional offices such as medical office, real estate, law, accounting, insurance, mortgage, consulting, employment, travel, IT specialist and much more! Across from Cambridge park mall, steps from transportation and every amenity. This commercial plaza with 3freestanding buildings (approximately 80,000 sqft) has excellent exposure with 301 feet of frontage onto Hespeler Rd. Daily traffic roughly 50,000 cars. To add, our site is part of the Growth and Intensification Study,as proposed by the city of Cambridge. Coupled with the numerous stores and the shopping mall nearby, the Cambridge Gateway Centre can become the incubator for your business’s success. Don’t miss out on this rare location – Immediate Occupancy. (id:46441)
118 Parkview Circle
Moorefield, Ontario
New listing at CONESTOGA ESTATES! Welcome to 118 Parkview Crescent! This meticulously maintained furnished home features two large bedrooms and bathrooms, a large living and dining area, and a backyard that is an entertainers dream. Pride of ownership is evident as soon as you walk through the foyer into the large open concept kitchen and dining room. Moving through the house you will notice a large main bedroom with a generous ensuite, followed by a lovely secondary bedroom that leads onto the deck. Step through the patio doors into your own personal oasis. Equipped with a hot tub, outdoor bar, and seating for all of your friends, this newly built deck has something for everyone. Muskoka chairs surround the fireplace as you move further into the backyard, which features an incredible amount of privacy. This property is a must-see. Call today to book your private showing. *Land lease fees include property tax, totalling $721.38. (id:46441)
176 Foxborough Place
Thorndale, Ontario
Presenting 176 Foxborough Place, a jewel in the highly sought-after Thorndale community. This newly crafted single-family residence encompasses over 2,200 sq ft of living space, offering a harmonious blend of rural tranquility and urban convenience. Boasting 4 bedrooms, 2.5 baths, and a double-car garage, this home grants convenient access to a spacious backyard through its rear door, a canvas for your landscaping imagination. The main floor unfolds with an open-concept layout, 9 ft ceilings, and a stylish kitchen featuring quartz countertops, stainless steel appliances, a sizable island with a breakfast bar, and ample cupboard space. Hardwood flooring and ceramic tiles add an extra layer of refinement to the main living and wet areas. The luminous living room, complemented by an electric fireplace, sets the stage for delightful gatherings. Upstairs reveals 4 generously-sized bedrooms, 2 full baths, and a laundry room for added convenience. Enhancing its curb appeal, a captivating paver stone driveway welcomes multiple vehicles with durability and charm. Ideally located just a brief 15-minute drive from London, this residence is in proximity to excellent schools, shopping, playgrounds, and a community center. Secure your exclusive viewing now to experience firsthand why Thorndale remains a highly coveted community. (id:46441)
14310 First Line
Milton, Ontario
Nestled within a serene landscape, this charming bungalow sits gracefully on a spacious 2-acre parcel of land adorned with a lush canopy of trees, just minutes from Eden Mills, Guelph, Rockwood and Acton. Inside you'll find an inviting living space flooded with natural light thanks to the large windows and skylight. The open-concept layout connects the dining area to the modern kitchen for a culinary enthusiast's dream! Equipped with stainless steel appliances, large kitchen island and ample storage. Outside, the expansive 2-acre property beckons exploration, with plenty of room for outdoor activities such as gardening, hiking (hiking trail just steps away), or simply enjoying the beauty of nature. Towering trees provide shade and privacy, while manicured lawns offer space for outdoor gatherings and al fresco dining. (id:46441)
908 George Shouftas Place
Kitchener, Ontario
Welcome to 908 George Shouftas Place, Kitchener. This exceptional nearly 0.63 acre plot of land offers an unparalleled opportunity for you to create the home of your dreams. Nestled in the serene and sought-after Hidden Valley neighborhood, this property promises to be a canvas for your imagination. With this generous acreage at your disposal, the possibilities are endless. This is your chance to collaborate with your own builder and design a home that perfectly fits your lifestyle and preferences. Situated on a quiet cul de sac, this land offers the perfect escape from the hustle and bustle of the city, while still being just moments away from all the amenities Kitchener has to offer. Don't miss this chance to shape your future in a serene yet convenient location. The potential is limitless, and the decision is yours. Seize this extraordinary opportunity to transform 908 George Shouftas Place into the home you've always dreamed of. *First 7 photos are renderings* (id:46441)

