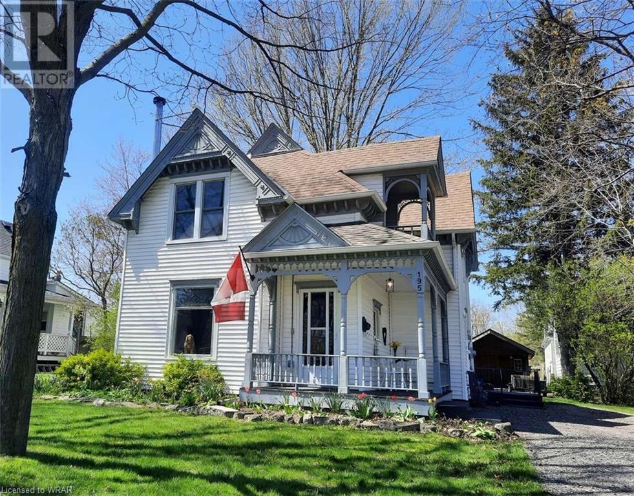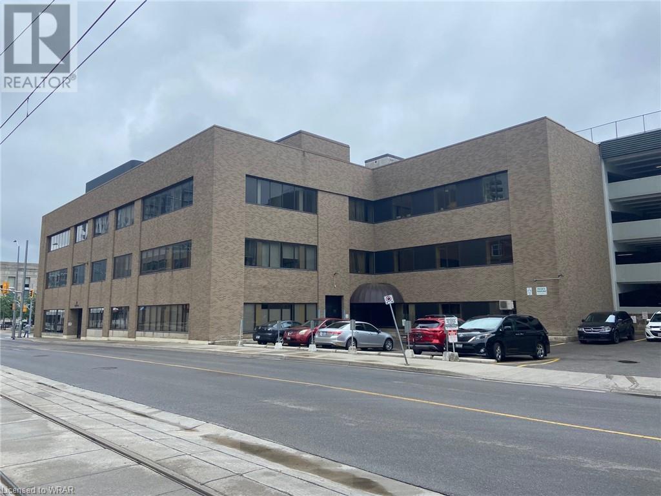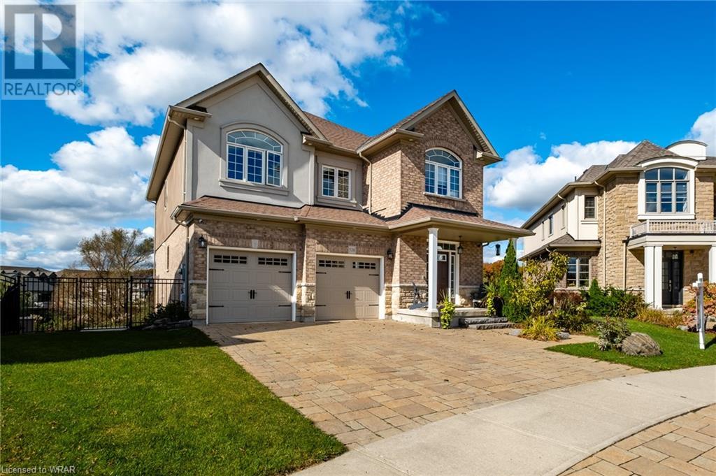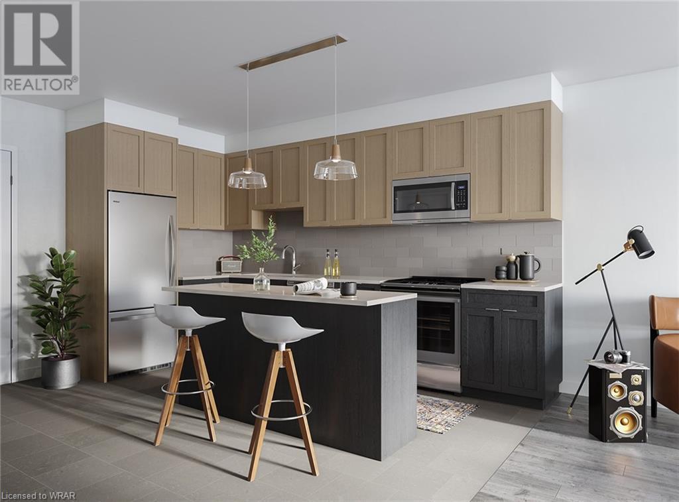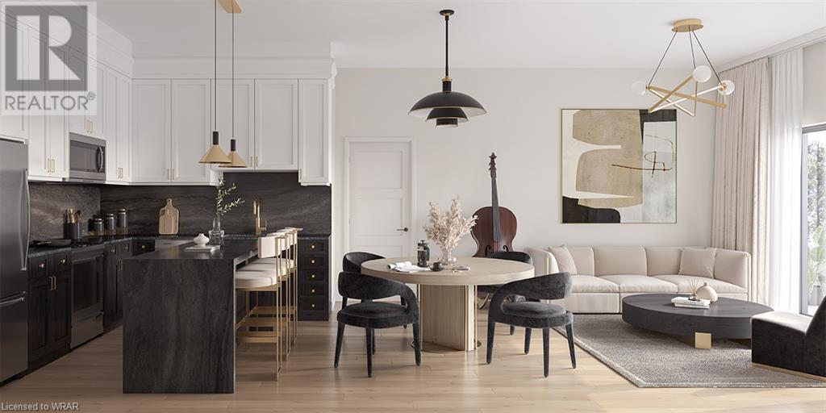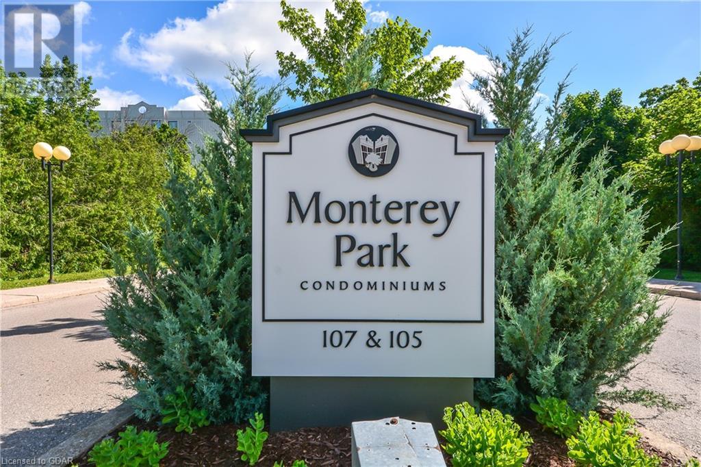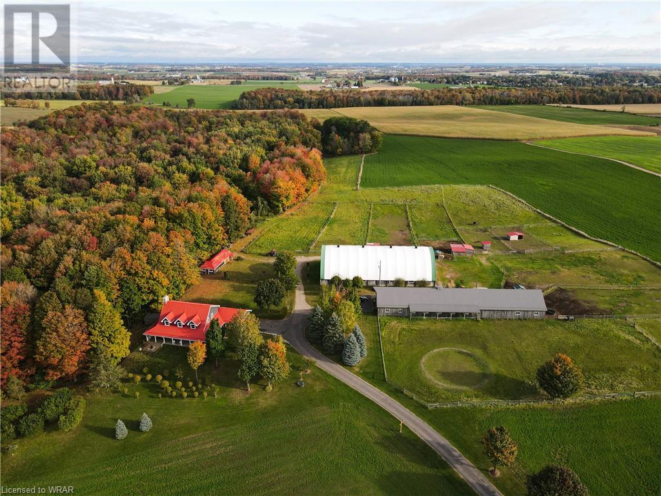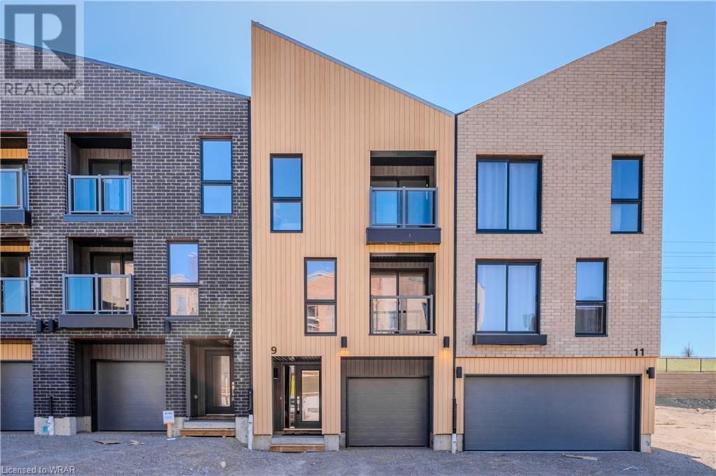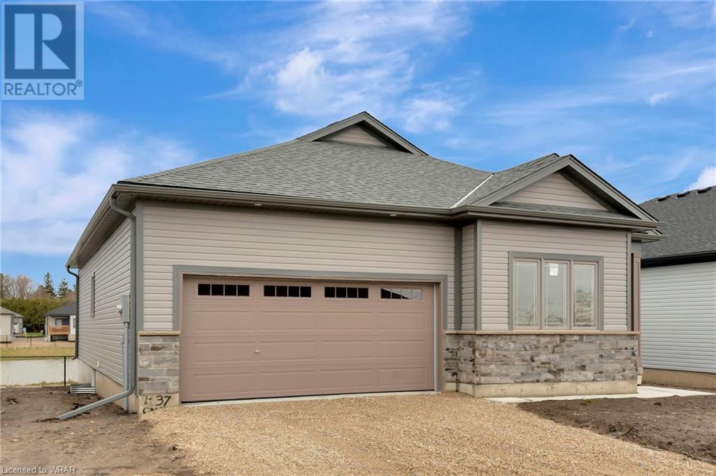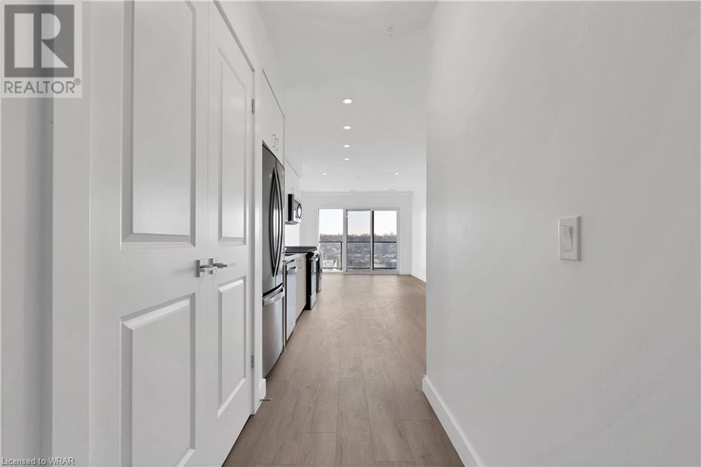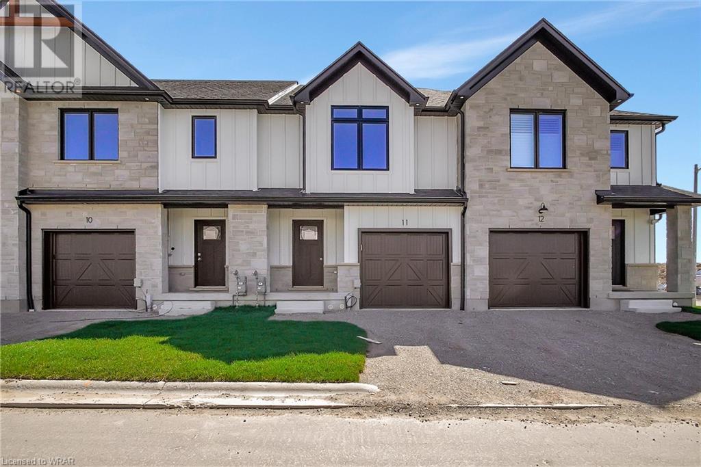
House2Home Realty | Keller Williams Golden Triangle Realty Inc.
Phone: (226) 989.2967
195 Main Street
West Lorne, Ontario
For more info on this property, please click the Brochure button below. Well maintained, 1.5 storey, century home in the quiet village of West Lorne in the county of West Elgin. This 2 bedroom home offers approximately 1600 sq feet of adaptable space with most of its original Victorian trim and gingerbread intact. The covered front porch, a romantic balcony off on the second floor and the maple-shaded rear yard with fire pit invite family and friends to stay a while. Wood floors, wood stove and original stained glass enhance the spacious main floor living/dining area. A bright kitchen, main floor laundry with 2-piece bathroom and large mudroom complete the picture. Upstairs, a large family bathroom, two bedrooms, den and storage room offer flexibility for the future. Municipal utilities, forced air gas heating and gas water heater (rented). Updated wiring, windows, and attic and crawlspace insulation. Within walking distance of many amenities including Foodland with LCBO and Beer Store, community centre, library, medical centre, dentist, auto repair and gas stations, hockey rink/park, and local restaurants. Quick and easy access to the 401 places you within a 35 minute drive to London and Chatham. A short 10 minute drive has you on the beach at Port Glasgow with its restaurant, boating and fishing. (id:46441)
7 Duke Street W Unit# 203
Kitchener, Ontario
Office space located one block from the courthouse in Downtown Kitchener. This nicely finished second level unit features a reception/office area, 3 private offices and a lunch room with kitchenette. Building is located close to many amenities including food and entertainment. Property is directly adjacent to the city parking garage and on the LRT route. (id:46441)
526 Walking Fern Court
Waterloo, Ontario
Everybody in the pool! Surrounded by protected greenspace with beautiful walking trails, and still within a 10 minute drive to University of Waterloo, Costco, and other amenities; its no wonder Vista hills has become one of Waterloo’s most sought after places to live. With over 4500 square feet of quality finished space on three levels, 526 Walking Fern Court is located on a large pie shaped lot, measuring over 1/3 of an acre and it has a stunning greenspace view which is beautifully showcased through the large windows of the two story family room. This, coupled with the built in feature wall and gas fireplace make for a beautiful setting. The main floor design prioritizes capacity, making the layout versatile. A dinette separates the family room from the eat in kitchen, a butler pantry separates the kitchen from the dining room; the space works very well with both large groups and small. The durable LVP flooring compliments the two tone kitchen cabinetry and gleaming countertops. A classy oak staircase leads to the top floor. The primary bedroom and 5-piece ensuite are located at the back of the home, also enjoying that greenspace view. Two bedrooms share a 4-piece jack and jill, with a fourth bedroom having its own 3 piece ensuite; a convenient reading nook sits between the two front facing bedrooms. The mudroom laundry separates the main floor from the finished walkout basement where you have a wide-open space for recreation. The fifth bedroom and additional 3-piece bathroom are also at this basement level with sliding door access to the backyard patio. The improvements to the backyard make this home an absolute win; oversized deck with covered sitting area, privacy wall, and stairs to ground level where you can enjoy the heated saltwater pool and professionally landscaped backyard oasis. All the work is complete for you to just move in an just enjoy! (id:46441)
93 Arthur Street S Unit# 506
Guelph, Ontario
Welcome to The Anthem! A beautiful new-build condo at The Metalworks, located in the heart of Downtown Guelph! This spacious 2 bedroom, 2 bathroom condo features a gorgeous kitchen with all stainless-steel appliances, an island with a breakfast bar, plenty of cabinet space and a beautiful backsplash. Plus, a cozy living room perfect for movie or game nights with friends with sliding glass doors that lead to your private balcony where you can indulge in breathtaking views of the Speed River and the downtown skyline. The primary retreat features a large walk-in closet for all your storage needs and a 4 piece ensuite. The suite is complete with an additional bedroom, beautiful 4-piece bathroom, in-suite laundry and underground parking available for purchase. You will also love the exclusive building amenities with luxurious designs including a piano lounge, fitness club & cycle room, co-work studio, guest suite, social club, outdoor terrace, sunrise deck and pet spa. The Anthem is perfect for those who love a mix between city and nature with gorgeous trails along the river and a 5-minute walk to the downtown core offering an array of fantastic restaurants, boutique stores, bakeries, vibrant nightlife & much more. With the GO Train within walking distance, you can commute effortlessly adding a seamless blend of convenience and luxury. At The Anthem you can truly experience the best of what Guelph has to offer! Limited number of units available (1 bedroom, 1 bedroom + den, 2 bedroom and 2 bedrooms + den). Call today for more information! (id:46441)
93 Arthur Street S Unit# 1308
Guelph, Ontario
Welcome to The Anthem! A beautiful new-build condo at The Metalworks filled with luxurious condos, located in the heart of Downtown Guelph! This spacious 2 bedroom + DEN, 2 bathroom condo features a gorgeous kitchen with all stainless-steel appliances, an island with quartz countertops and waterfall edge, plenty of cabinet space and a beautiful backsplash. The cozy living room is perfect for movie or game nights with friends with sliding glass doors that lead to your private balcony where you can indulge in breathtaking views of Speed River and the downtown skyline. The primary retreat features a large walk-in closet for all of your storage needs and a 5 piece ensuite with a double vanity and walk-in shower. The unit is complete with an additional bedroom that also features a walk-in closet and sliding glass doors that lead to the balcony, a beautiful 4 piece bathroom, in-suite laundry and underground parking available for purchase. You will also love the exclusive building amenities with luxurious designs including; a fitness club & cycle room, social club & bar, work studio, terrace with fire pits, piano lounge, sunrise deck and pet spa. The Anthem is perfect for those who love a mix between city and nature with gorgeous trails along the river and a5 minute walk to the downtown core offering an array of fantastic restaurants, boutique stores, bakeries, vibrant nightlife & much more. With the GO Train within walking distance, you can commute effortlessly adding a seamless blend of convenience and luxury. At The Anthem you can truly experience the best of what Guelph has to offer! Limited number of units available (1 bedroom, 1+den, 2 bedroom, 2+den), get in before they are all gone and call today for more information! (id:46441)
107 Bagot St Street Unit# 608
Guelph, Ontario
Welcome to Monterey Park Condiminiums. Unit 608 - 107 Bagot St. Is offering this bright, 2-bedroom unit that is located on the top floor with an amazing view. The kitchen has plenty of space and a separate Dining/living room is great place for entertaining. Off the Living room is the balcony where you will spend plenty of time overlooking the city. The bedrooms are a favorable size and there is lots of storage. With in-suite laundry, 2 parking spaces, owned locker and much more, you couldn’t get a better place to call home for the price. Located 5 minutes from Downtown Guelph and the Hanlon expressway this is the perfect location. (id:46441)
3855 Hessen Strasse
Wellesley, Ontario
Close your eyes and picture you and your family horseback riding on your very own 97 acre dream property located minutes from Waterloo, just outside the quaint village of St. Clements. Gaze at your stunning solid pine 3 bedroom 3 bathroom log home as you drive on the long winding driveway leading to a pristine 10 stall barn (currently made to 8), private riding arena and ample opportunity for outdoor boarding. The property features approximately 45 acres of open farmland with an additional 50 acres of forest comprised of mostly maple trees complete with beautiful walking or horseback riding trails. As soon as you step inside the home you immediately take notice of the gorgeous open concept living area boasting 25 ft ceilings and a floor to ceiling fireplace finished with stones from the original property. The bright and spacious eat in kitchen has been recently updated complete with stainless steel appliances and leathered granite countertops. Other features include a large main level primary bedroom complete with built-in storage, a large walk-in closet and a gorgeous 4-piece ensuite bathroom as well as a lower level in-law apartment with separate entrance and a geothermal heating and cooling system. Don’t miss the chance to make this absolutely stunning property your own! (id:46441)
9 Urbane Boulevard Unit# J077
Kitchener, Ontario
READY TO VIEW IN PERSON!!! 2 YEARS FREE CONDO FEE!! PUSH YOUR OCCUPANCY TILL JULY 30, 2024! The BERKLEE, ENERGY STAR BUILT BY ACTIVA Townhouse with SINGLE GARAGE, 3 bedrooms, 2.5 baths, Open Concept Kitchen & Great Room with access to 11'3 x 8'8 deck. OFFICE on main floor, that could be used as a 4rd bedroom with private Rear Patio. OVER $11,000 IN FREE UPGRADES included. Some of the features include: quartz counter tops in the kitchen, 5 APPLIANCES, Laminate flooring throughout the second floor, Ceramic tile in bathrooms and foyer, 1GB internet with Rogers in a condo fee and so much more. Perfect location close to Hwy 8, the Sunrise Centre and Boardwalk. With many walking trails this new neighborhood will have a perfect balance of suburban life nestled with mature forest. Visit https://activa.ca/community/trussler-west-kitchener/ for more details and give us a call to discuss all the options and First Time Home Buyers deposit program. (id:46441)
126 Saunders Street
Atwood, Ontario
Welcome to 126 Saunders Street, a brand new luxury single detached home brought to you by Reid’s Heritage homes and nestled within the new Atwood Station Community! Step inside and be greeted by soaring 9’ ceilings that create an immediate sense of space and elegance. The tastefully chosen engineered hardwood floors seamlessly flow throughout the foyer, great room, kitchen, and dining areas, adding an element of warmth and luxury to the home. The bright open concept layout enhances the natural light, making the home feel even more spacious and inviting. This Baker model design lends itself perfectly to both entertaining and everyday living, allowing for seamless transitions between rooms. Featuring two spacious bedrooms, this home offers a comfortable retreat for all. The primary bedroom boasts its own ensuite bathroom, complete with a modern walk-in glass shower, providing both convenience and a touch of luxury. With a generous 1395 square feet of living space, this home offers the perfect blend of functionality and style. Don't miss the opportunity to make this brand new luxury home in the Atwood Station Community your dream home. Contact us today to schedule a viewing and experience the epitome of modern living! (id:46441)
15 Glebe Street Unit# 1405
Cambridge, Ontario
STUNNING ONE BEDROOM CONDO WITH PARKING IN THE GASLIGHT DISTRICT! Welcome to 1405 - 15 Glebe St nestled in the heart of Downtown Galt. Inside, the unit impresses with its smooth 9-foot ceilings and upscale finishes. The kitchen is spacious and modern, featuring sleek cabinetry, designer hardware, quartz countertops, a stylish tile backsplash, and stainless steel appliances. An open-concept layout connects the kitchen seamlessly to the living room, ideal for hosting gatherings. Floor-to-ceiling windows flood the space with natural light and grant access to a sizable balcony offering picturesque views of the Grand River, Gaslight Square, and historic churches. The bedroom comes complete with a generous walk-in closet and a private balcony. Additionally, the bathroom conveniently houses the laundry facilities. Residents of the building can enjoy amenities such as a fitness room, games room, and rooftop terrace equipped with a fire pit, seating areas, and BBQ space. Situated in the heart of historic downtown Galt, the Gaslight District is a lively center for residential, commercial, retail, art, dining, and community activities. Embrace the vibrant lifestyle and all that this remarkable community has to offer by making the Gaslight District your new home! (id:46441)
30 Queensland Road Unit# 522
Stratford, Ontario
Experience contemporary condominium living near the heart of Stratford at Unit 522, 30 Queensland Rd. This pristine 2-bedroom residence offers 1054 square feet of inviting living space, complemented by a suite of desirable features and amenities to enrich your lifestyle. Step into this luminous condo to find an open-concept design optimizing both space and practicality. The living area is ideal for unwinding or entertaining, seamlessly connected to the balcony for enjoying neighborhood vistas. The modern kitchen is a chef's haven, boasting sleek cabinetry, stainless steel appliances, and a convenient double sink. Retreat to the serene primary bedroom, complete with ample space and a 3-piece ensuite bathroom. The secondary bedroom offers generous storage and expansive windows. Enjoy access to various building amenities, including secure bike storage, a fitness center, and a party room for social gatherings. Nature enthusiasts will delight in the nearby dog park and trails, perfect for leisurely strolls or energetic walks with furry companions. Nestled in a vibrant locale, this condo provides effortless access to shopping, dining, and entertainment. Whether exploring local attractions or commuting to work, everything you need is mere minutes away. Don't let this opportunity pass to experience the epitome of modern condo living. Schedule a showing today and make Unit 522 at 30 Queensland Rd your new Stratford abode. ***Renderings for illustrative purposes only*** (id:46441)
40 Bastien Street Unit# 11
Cambridge, Ontario
CHARMING FAMILY TOWNHOME IN EAST GALT! Welcome to 11-40 Bastien St, a brand new family townhome offering contemporary elegance and convenience in a vibrant neighborhood. This townhouse boasts a generous floor plan designed for comfort and functionality. With abundant natural light and airy interiors, every corner exudes a welcoming ambiance.The heart of the home awaits in the sleek and stylish kitchen, boasting contemporary cabinetry, stainless steel appliances, tile backsplash, and plenty of quartz counter space for meal preparation. Relax and unwind in the open concept living and dining rooms, perfect for lounging with family or entertaining guests and featuring a fireplace. Retreat up the oak stairs to the serene bedrooms, each offering ample closet space and large windows that fill the rooms with natural light. The master suite features a walk in closet and a 4 piece ensuite bathroom, providing the perfect place to unwind after a long day. Situated in a family-friendly neighborhood, this home is conveniently located close to schools, parks, shopping, and dining options. Enjoy easy access to major highways for commuting to work or exploring the surrounding area. Don't miss your chance to make this charming family home your own. Schedule a showing today and experience the warmth and comfort that 11-40 Bastien St has to offer. (id:46441)

