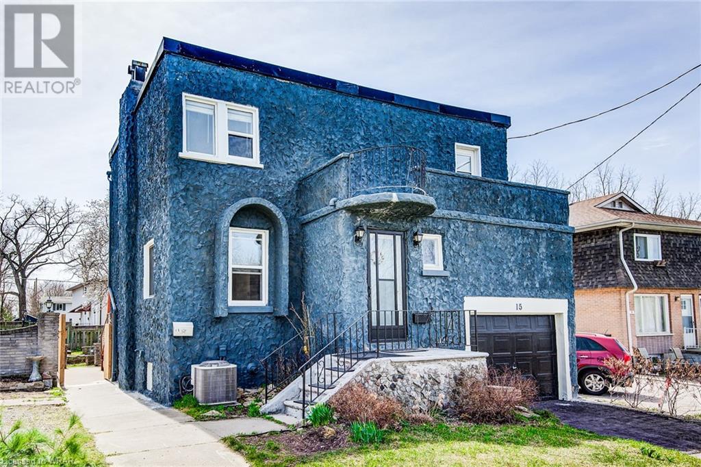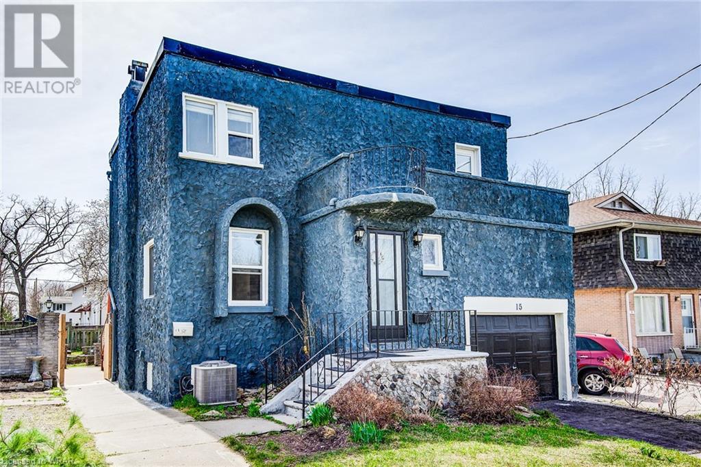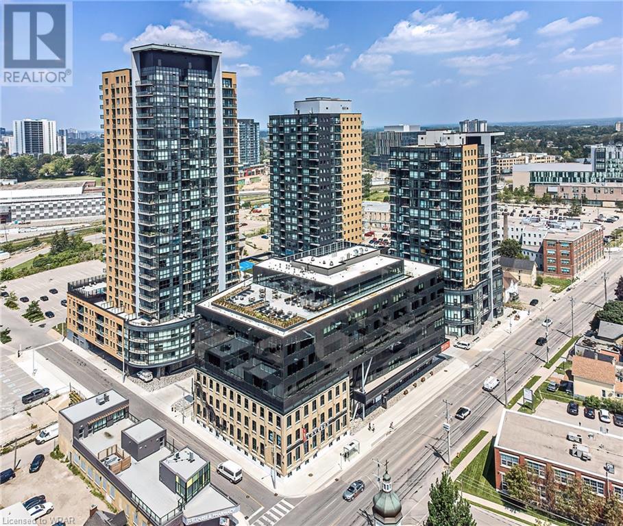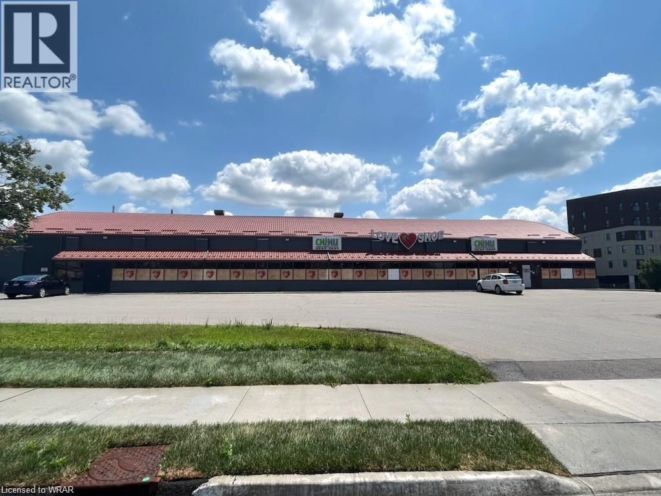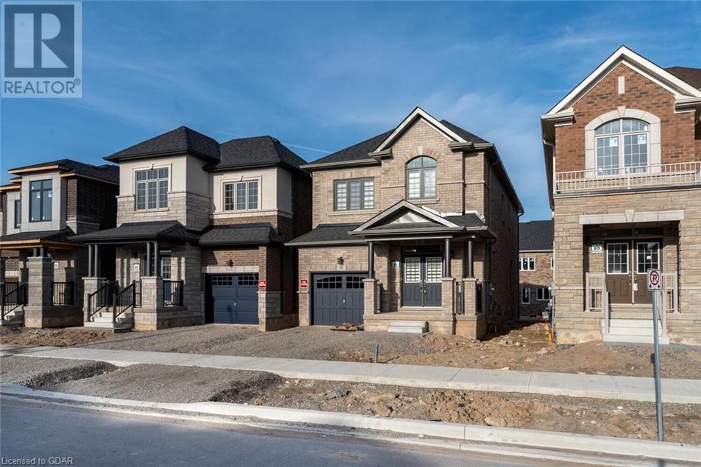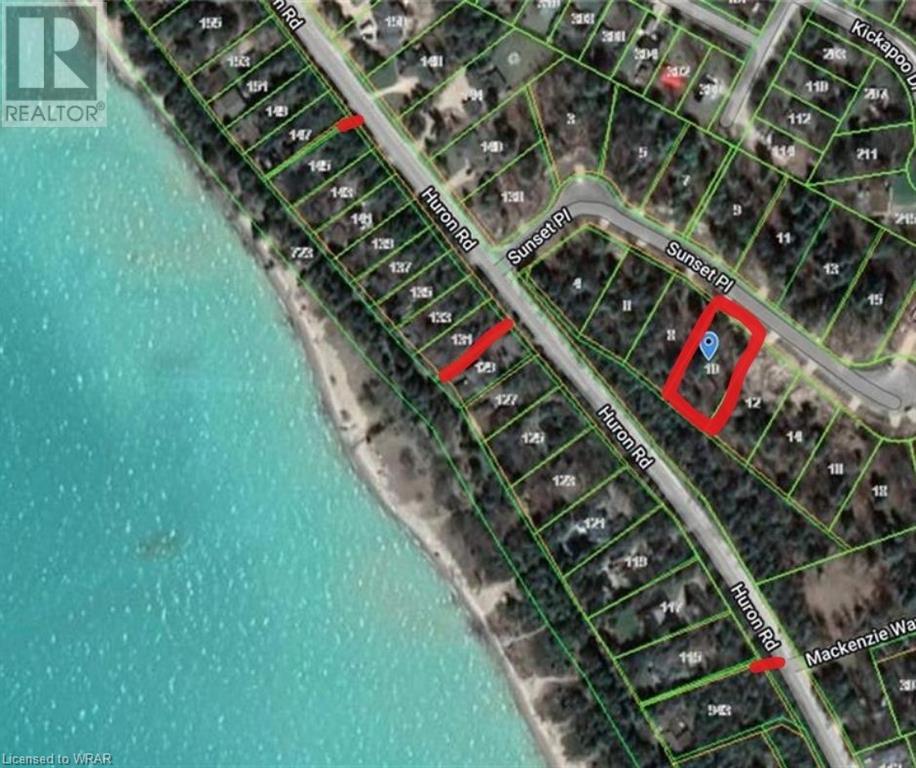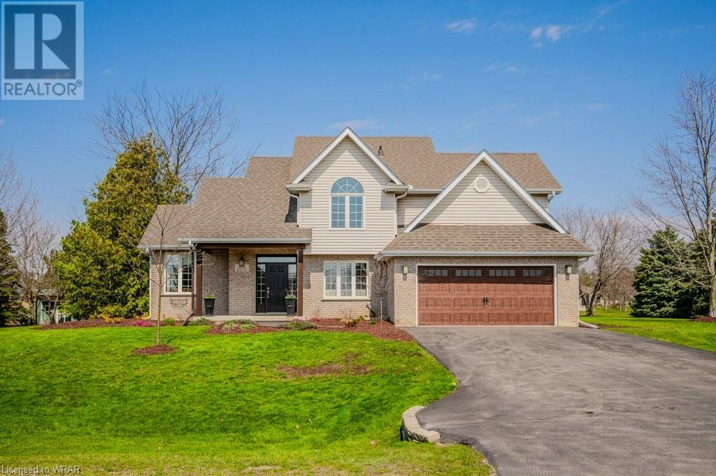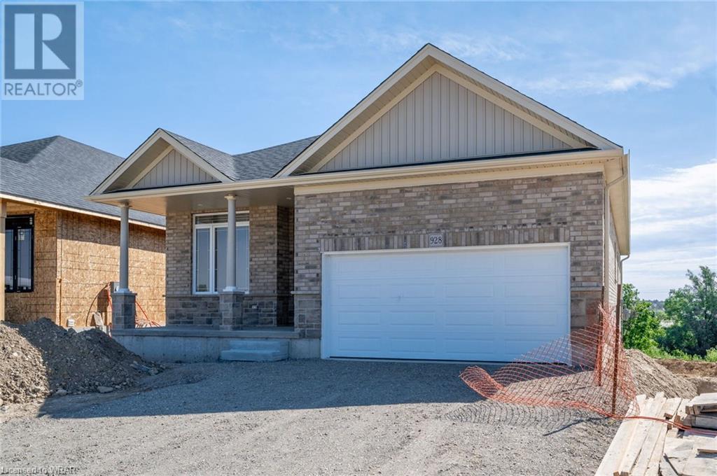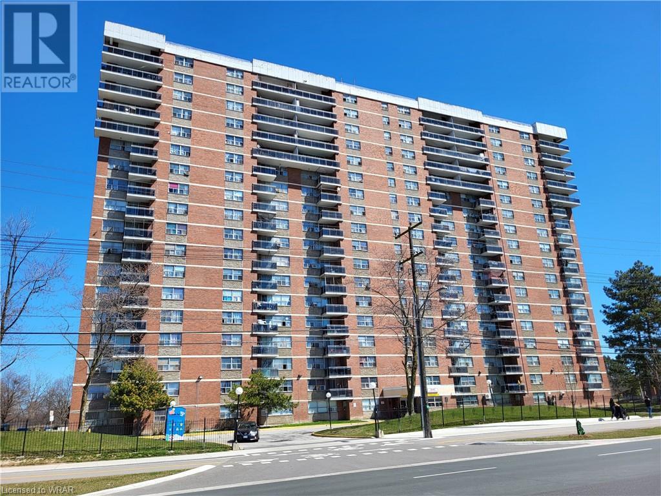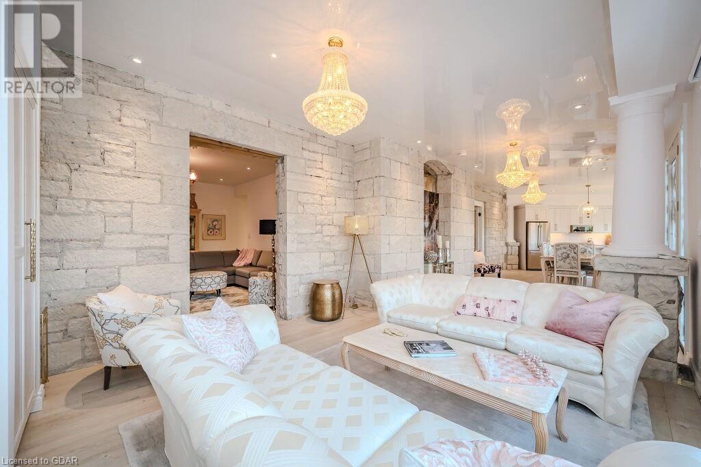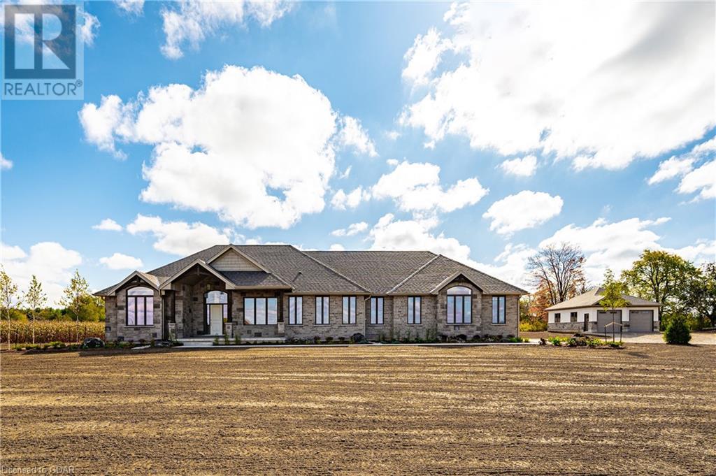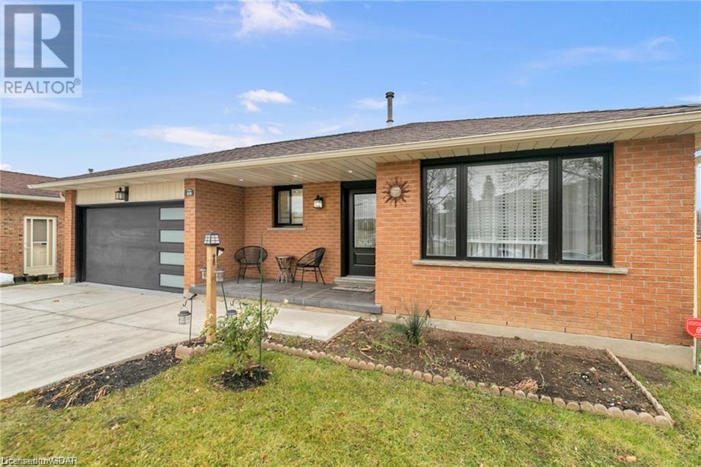
House2Home Realty | Keller Williams Golden Triangle Realty Inc.
Phone: (226) 989.2967
15 Todd Street
Cambridge, Ontario
CHARMING MULTIFAMILY RESIDENCE: IDEAL FOR DUPLEX LIVING AND VERSATILE FAMILY SPACES! Tucked away on a tranquil cul-de-sac in the heart of Galt, this distinctive stucco home radiates potential and versatility. Upon entering the main level, you're greeted by a well-appointed kitchen, a cozy family room, a separate dining area, and a conveniently situated bedroom alongside a 4pc bathroom. The potential for laundry facilities and a walkout to the deck on this level enhance practicality. Ascending to the upper floor reveals an additional kitchen and a versatile den, leading out to a delightful balcony where scenic views abound. Accompanying this are 3 generously sized bedrooms, including a primary suite boasting its own private 3pc ensuite bathroom with laundry. A second full bathroom caters to the needs of the remaining bedrooms. The walk-up basement presents a canvas ripe with potential, offering a rough-in for a future bathroom and ample space for customization. Outside, a sprawling deck seamlessly transitions to a patio within the expansive fully fenced rear yard, perfect for outdoor gatherings and leisurely pursuits. Single garage and single driveway parking, a new AC 2020, and roof 2018. Just steps away, picturesque walking trails beckon exploration, while the nearby Grand River provides a scenic backdrop to daily life. This unique stucco home epitomizes comfort, convenience, and the potential for endless possibilities. The main unit is expected to rent for $1,900/MO and the upper $2,350/MO. (id:46441)
15 Todd Street
Cambridge, Ontario
CHARMING MULTIFAMILY RESIDENCE: IDEAL FOR DUPLEX LIVING AND VERSATILE FAMILY SPACES! Tucked away on a tranquil cul-de-sac in the heart of Galt, this distinctive stucco home radiates potential and versatility. Upon entering the main level, you're greeted by a well-appointed kitchen, a cozy family room, a separate dining area, and a conveniently situated bedroom alongside a 4pc bathroom. The potential for laundry facilities and a walkout to the deck on this level enhance practicality. Ascending to the upper floor reveals an additional kitchen and a versatile den, leading out to a delightful balcony where scenic views abound. Accompanying this are 3 generously sized bedrooms, including a primary suite boasting its own private 3pc ensuite bathroom with laundry. A second full bathroom caters to the needs of the remaining bedrooms. The walk-up basement presents a canvas ripe with potential, offering a rough-in for a future bathroom and ample space for customization. Outside, a sprawling deck seamlessly transitions to a patio within the expansive fully fenced rear yard, perfect for outdoor gatherings and leisurely pursuits. Single garage and single driveway parking, a new AC 2020, and roof 2018. Just steps away, picturesque walking trails beckon exploration, while the nearby Grand River provides a scenic backdrop to daily life. This unique stucco home epitomizes comfort, convenience, and the potential for endless possibilities. (id:46441)
108 Garment Street Unit# 607
Kitchener, Ontario
Indulge in the epitome of urban living within Garment Street Tower 3 located in the Heart of Kitchener. This meticulously designed 1 bedroom + den suite, comes enriched with over $11,000 in builder upgrades, promising a journey of modern sophistication. This open concept haven unfolds across a generous 636 sqft interior, complimented by a 49 square foot exterior, where natural light floods the space, seamlessly connecting indoor and outdoor living through a private balcony. A culinary masterpiece, the upgraded kitchen boasts stainless steel appliances, pristine countertops, ample storage for avid chefs. This suite also comes with an underground parking space and exclusive use locker. Nestled in the Heart of Kitchener, this residence places you mere steps away from a wealth of shopping, dining, entertainment options, transportation and the forthcoming Transit Hub, ensuring effortless commuting. Residents of Garment Street Tower 3 enjoy an array of amenities including a well-equipped fitness centre, a yoga space, an elegant party room, and a rooftop terrace adorned with a sports court and seasonal pool. Elevate your urban living experience. Schedule a viewing today and immerse yourself in the unparalleled luxury of Garment Street Tower 3. (id:46441)
2399 Kingsway Drive Unit# 7
Kitchener, Ontario
Presenting 9044 sq ft Retail space with Commercial-2 zoning in a prime Kitchener location! High visibility with ample parking, and an average daily traffic count of 12,633. Close to expressway, Fairview Park Mall, 401 access and many other restaurants and shops. Permitted uses, but not limited to: Retail (grocery/convenience), Medical, Veterinary/Pet Service, Daycare, Pawn Shop, Restaurant (drive-through), Place of Worship, Funeral Home, R&D. Email [email protected] with any inquiries! (id:46441)
98 Attwater Drive
Cambridge, Ontario
Stunning Brand New! Never Lived In! 4 Beds/3Bathe Detached Home Situated In a Wonderful Family Neighbourhood. Enter The Home With Double Door Entrance. This Bright & Spacious Home Features Fabulous Layout. Main Floor Features Open Concept Living and Dining Room. Modern Kitchen Features Quartz Countertops, Centre Island, & S/S Appliances and a Breakfast Area. Perfect For Entertaining! 9Ft Ceilings Span Over Beautiful Hardwood Floors Throughout. Oak Staircase Leads to Amazing Upper level Boosting 4 Bedrooms/2 Full Baths. Prim. Bedroom Retreat W/ 5 Pcs Ensuite W/ Glass Shower, Dbl Sink Vanity, Free Standing tub and a W/I Closet. Sophisticated Home is Thoughtfully designed for your comfort With Plenty Of Space to Live, Work and Play. Close to Schools, Parks, Shopping and All Other Amenities. Ensuring Comfort and Convenience to your Family!| The landlord will Install Air Conditioner and Garage Door Opener. Convenient Garage Entry to House. (id:46441)
10 Sunset Place
Point Clark, Ontario
Sunset Place is just a few steps from Lake Huron’s most beautiful sunsets and its popular beach. This is an ideal setting for both year-round living and a seasonal cottage or family vacation retreat. Build your dream home on this beautiful lot, close to the lake, situated on a quiet cul-de-sac in a new, exclusive subdivision in Point Clark. This almost half-acre lot, situated just behind the waterfront properties, is only a 2-minute walk to the beach. The lot has already been cleared of trees and is ready for you to build your dream home. Only a short drive to Kincardine, with trails, parks, a recreation center, marina, and a golf course nearby; essential services, such as septic, are required, while municipal water and hydro are readily available on-site. Kincardine's charming town center, with its vibrant culture and amenities, is a brief 10-minute drive away. This lot promises a blend of peaceful living with the ease of access to recreational and urban pursuits. (id:46441)
25 Brian Drive
Burford, Ontario
Welcome home to 25 Brian Drive. A gorgeous home sitting on over a half acre lot, in the middle of a quiet and family friendly neighbourhood. Within walking distance to schools, a community centre, parks, and the delightful Burford downtown. Enter the front door of the home and get comfortable in the first warm and inviting living room with gentle pot-lights overhead, and a beautiful amount of natural light which effortlessly fills the room. The larger Family room boasts high ceilings, a newly built and tastefully designed accent wall, and plenty of natural light, making it the perfect room for both hosting company and quiet nights in with the family. The main floor laundry is not only convenient, but doubles as a mudroom/second entranceway through the spacious heated garage. The fully renovated kitchen is equal parts distinguished and beautiful. The custom carver cabinetry, Quartz countertops, and built in coffee nook, combined with a large dining space and perfect sized island, make it the perfect blend of functional and fashionable. Upstairs are 4 good sized bedrooms. All offering ample closet space, including 2 in the primary bedroom. You'll also find not one but two 4-piece washrooms, which includes the newly renovated ensuite with gorgeous tile floor, new countertop, and a tastefully remodeled shower. Taking a step outside to the large, meticulously maintained yard, will surely take your breath away. Mature trees surround the lot and offer privacy and natural beauty as you relax in the oasis which is the backyard. A partially covered deck, a landscaped seating area, a gazebo, and warm inviting fire pit makes the home feel like a Muskoka retreat. Don't miss your chance to live in one of the most desirable locations in Brant, with this sophisticated feeling, luxurious home. (id:46441)
255 Ladyslipper Drive
Waterloo, Ontario
NOW UNDER CONSTRUCTION, BUNGALOW ON WALK OUT LOT BACKING ONTO GREENSPACE. PICK YOUR FINISHES TODAY! Lovely 2 BEDROOM PLUS DEN BUNGALOW! Features include, 9 FOOT CEILINGS on main floor, WALKOUT LOT. Luxury vinyl plank flooring in great room, chef's dream kitchen with QUARTZ COUNTER TOPS & BACKSPLASH, huge island for prep and large pantry and upgraded cabinets! Spacious great room with French doors leading to the backyard. 2 spacious bedrooms, spa like master ensuite with glass shower doors, huge walk-in closet. Den/office on main floor with large windows. Main floor laundry, plus MORE! CONTACT LISTING AGENT FOR FLOOR PLAN. **SPRING PROMO ON NOW!! $25,000 IN FREE UPGRADES***PHOTOS ARE FROM PREVIOUSLY BUILT HOME*** (id:46441)
2645 Kipling Avenue Unit# 505
Toronto, Ontario
THIS AFFORDABLE 2 BEDROOM CONDO with balcony is conveniently located near Kipling and Finch. Parking is assigned in the underground garage with outdoor visitor parking at ground level. Schools, transit, and park are nearby including childrens play apparatus a five minute walk away, and Albion Mall is just down the street. Condo fees $498.81/mth includeHeat, water, cable + internet, bldg ins, common elements and parking. Why rent when you can own!! (id:46441)
34 Arthur Street N Unit# 1
Guelph, Ontario
Welcome to your next home nestled in the heart of Downtown Guelph, where urban convenience meets serene riverside living! This immaculate unit is part of a detached house, boasting over 1500 sq.ft. of luxurious space, perfect for those who crave both style and comfort. Step inside and be greeted by a beautifully updated interior that seamlessly blends modern elegance with historical character. The spacious layout provides ample room for living and entertaining, with natural light flooding through large windows, highlighting the stunning features throughout. The heart of this home is the thoughtfully designed kitchen, complete with sleek countertops, stainless steel appliances, and ample cabinet space for all your culinary adventures. Available for move in August 1st with 2 parking spaces and utilities included. (id:46441)
101058 Side Road 10
Belwood, Ontario
Fall in LOVE with this 25.7-acre estate. This Keating built 2950 sqft bungalow checks all your boxes. You will immediately be captivated by the opulent features that adorn this brand-new residence. Elegant lighting fixtures cast a warm and inviting glow throughout the home, while abundant windows and an open-concept layout flood the main floor with natural sunlight. Gather around the magnificent floor-to-ceiling 360-degree stone gas fireplace, which serves as the cozy centerpiece. Engineered hardwood flooring seamlessly flows throughout the home, complemented by marble tile accents in high-traffic areas. The kitchen is a host's dream, equipped with a butler's closet, black stainless Bosch appliances, floor-to-ceiling cabinets crowned with molding, a wet bar, a striking backsplash, and an expansive island that comfortably seats up to 4 guests. The primary bedroom is a sanctuary with his and hers closets and an ensuite that will take your breath away. Featuring marble tile flooring, a double vanity, and breathtaking views of Belwood's rolling hills, it's a serene 5-piece retreat. Two additional bedrooms share a well-appointed 4-piece bathroom, perfect for children or guests. Both bedrooms offer ample closet space and an abundance of natural light. Convenience is paramount, with the main floor laundry room conveniently located near the mudroom, offering ample storage and counter space. An additional walk-in closet off the mudroom keeps your outerwear neatly organized. Step into the 4-season sunroom adjacent to the dining room for a tranquil escape from the elements. With insulated walls and windows, this space can be enjoyed year-round. A covered patio off the sunroom invites you to entertain guests or simply relish the peace and serenity of your rural retreat. Your 3-car garage provides ample space for your vehicles and more, with extra depth for storage. And if that's not enough, a 30’x28’ detached shop beckons, offering room for additional cars or all your hobbies. (id:46441)
49 Shaftsbury Drive Unit# Main
Kitchener, Ontario
Meticulously renovated 3 Bedroom house (upper unit) in the heart of Idlewood/Lackner Woods. You will be impressed with the Modern open-concept layout seamlessly combines style and functionality. Large eat in Kitchen, separate living/dining rooms and Laundry are on the main floor. Walkout from kitchen to deck where you can do BBQ and relax through summer months. Upstairs you will see three bedrooms and a large bath with double sinks. Extra wide garage combined with the driveway can accommodate up to 4 cars and lots of storage. Located in a prime Kitchener neighborhood, this home is close to everything you need. Enjoy easy access to schools, parks, shopping centers, and transportation hubs, making daily life a breeze. Don't miss the opportunity to live in this beautiful home in a great family friendly neighborhood! Lower unit is not included in the rent but may be be available on a separate lease if needed. (id:46441)

