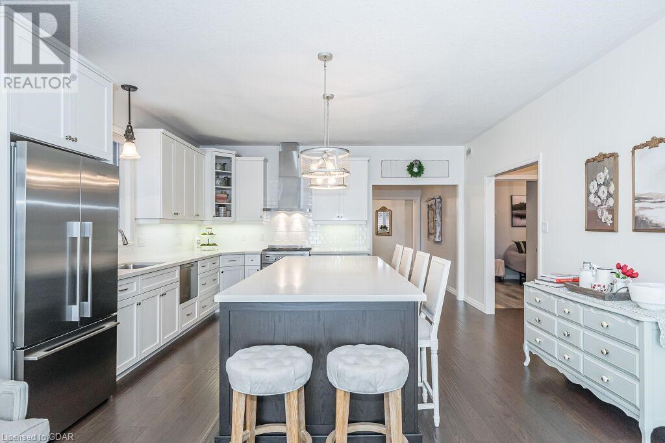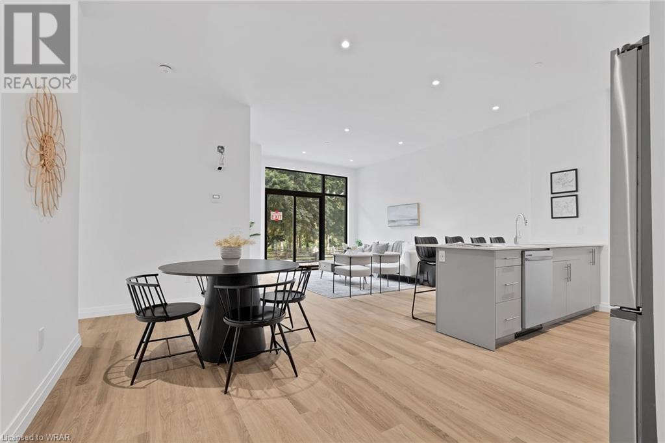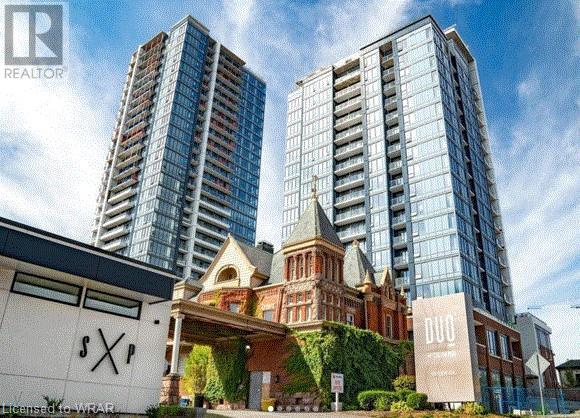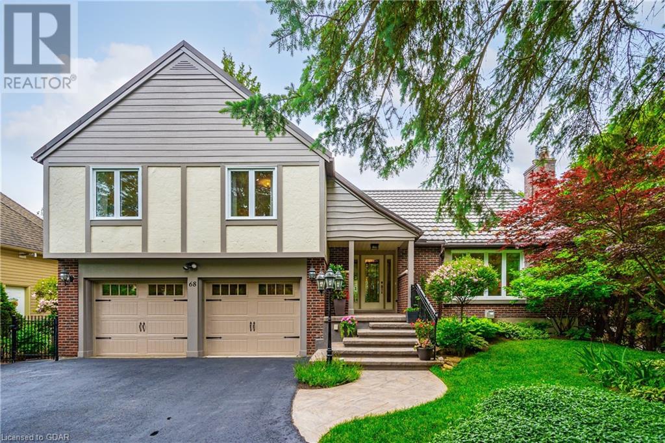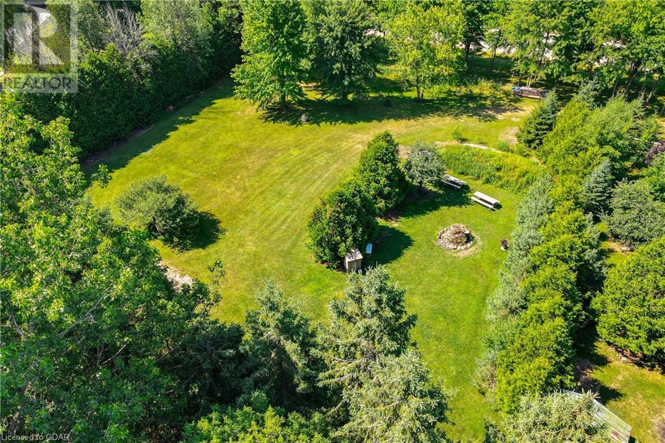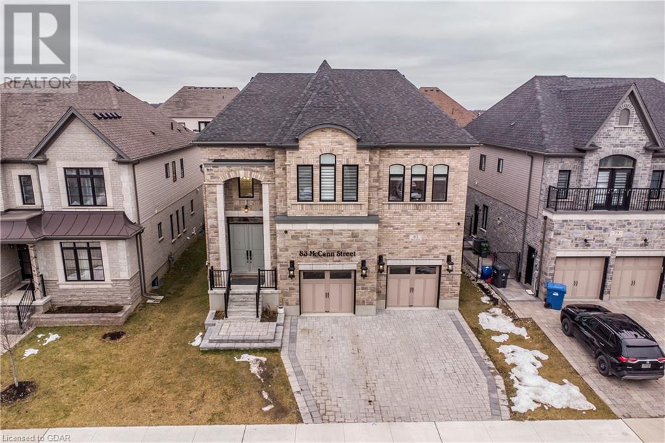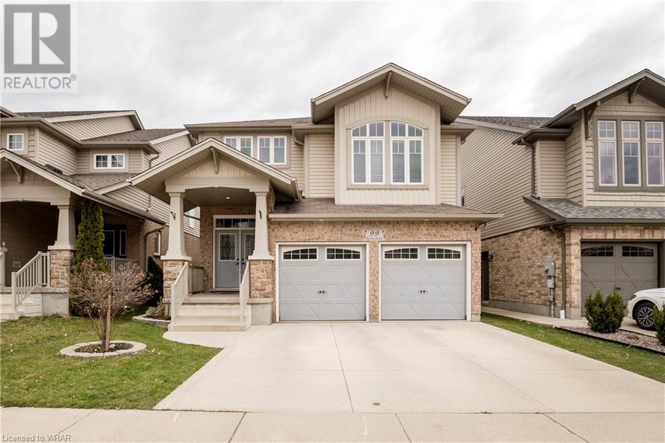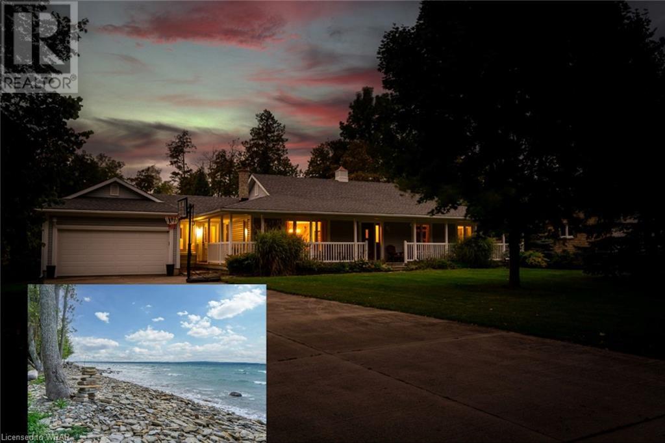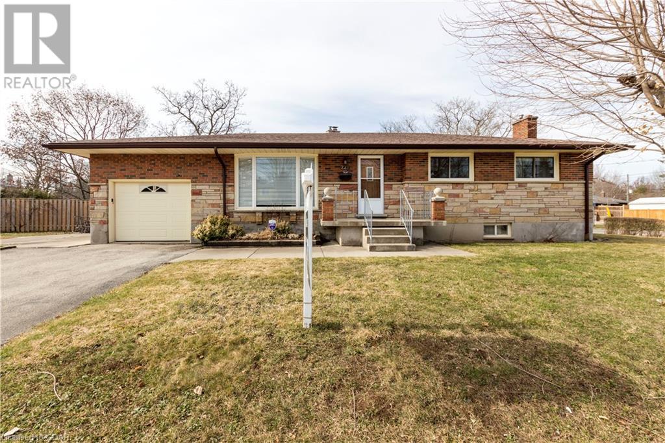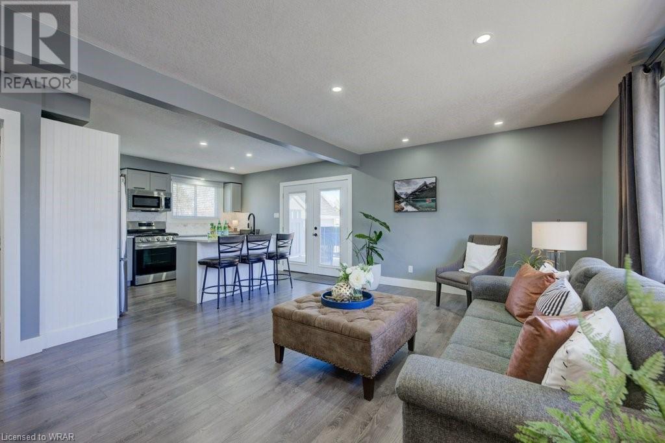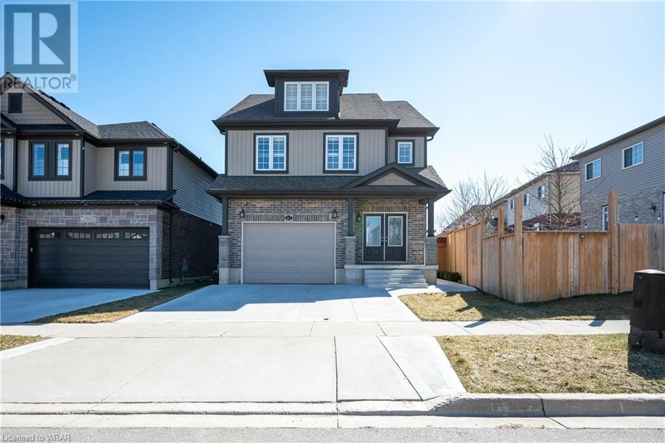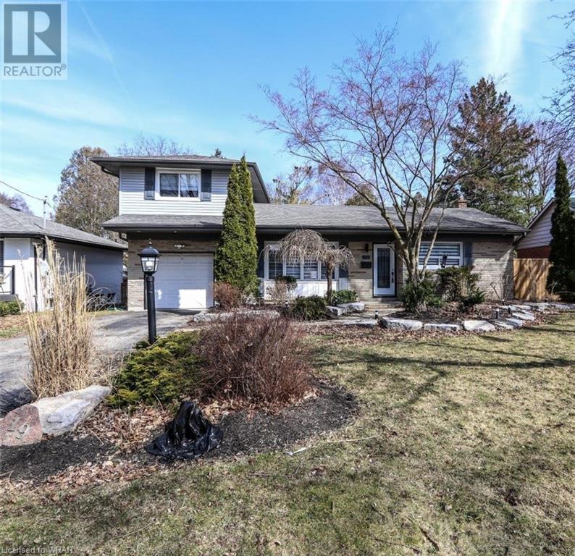
House2Home Realty | Keller Williams Golden Triangle Realty Inc.
Phone: (226) 989.2967
56 Law Drive
Guelph, Ontario
Exquisite 4-bdrm custom-built bungalow backing onto O'Connor Lane Park nested on quaint street in familyfriendly neighbourhood! Captivating curb appeal boasting stone exterior, covered porch, 2-car garage & landscaping. Inside you'll immediately notice soaring 9ft ceilings, tasteful design & opulent finishes throughout. Gorgeous kitchen W/stylish 2-toned Barzotti cabinetry, quartz countertops, white subway tile backsplash, high-end S/S appliances & glass-feature cabinetry. Enormous centre island, complemented by beautiful pendant lighting, serves as ideal space for casual dining & entertaining. For formal gatherings a spacious dining room awaits W/beautiful light fixture & expansive window. Grand family room W/vaulted ceilings, hand-scraped engineered hardwood & garden door that allows tons of natural light to flow into the room. Primary suite offers large window, his & her's W/I closets & ensuite W/oversized vanity W/dbl sinks, granite countertops & W/I glass shower. There is another generously sized bdrm & 4pc bath W/large vanity & separate shower/toilet room. Main floor laundry W/storage space makes household errands a breeze. This stunning turn-key home has been freshly painted! Descend to finished bsmt where add'l living space awaits including rec room W/laminate floors, 2 generously sized bdrms & 3pc bath W/massive vanity. With 9ft ceilings & large egress windows this space is both inviting & functional W/ample storage available. Outside entertain friends & family on expansive deck while enjoying views of greenspace beyond. Lovely poured concrete path leads to the front. This backyard is zero maintenance allowing you to spend time enjoying your backyard instead of maintaining it. Mins from Holy Trinity Catholic School, Ken Danby PS, O'Connor Lane Park & Lee Street Park with its fenced-off-leash dog park. Multiple schools, parks & trails throughout the area. Less than 5-min drive to all amenities including restaurants, groceries, banks, fitness centres & more! (id:46441)
525 New Dundee Road Unit# 712
Kitchener, Ontario
Welcome to Rainbow Lake Retreat, a peaceful sanctuary! This 2 bedroom, 2 bathroom condo is now available for lease and has a perfect combination of style, comfort, and natural beauty. This suite, which is located at 712–525 New Dundee Road, features 1004 square feet of living space that has been carefully planned to provide an elegant and convenient lifestyle. The living, dining, and kitchen spaces are all open to one another in a seamless concept that creates a large, cozy space that's perfect for relaxing and socializing with guests. The well-equipped kitchen has plenty of cabinet space and contemporary stainless steel appliances to meet and exceed your culinary needs. Step outside onto the large balcony from your living room and take in the breathtaking views of Rainbow Lake! Both bedrooms feature large closets, and the master suite features a 3 piece ensuite. This outstanding property boasts an array of amenities such as a gym, yoga studio with sauna, library, social lounge, party room, pet wash station, and access to the Rainbow Lake conservation area. Don't miss the chance to reside in this prime locale, offering serenity, contemporary living, and exciting facilities. Make this exceptional condominium your next residence in Kitchener at Rainbow Lake! **Pictures of model suite** (id:46441)
5 Wellington Street S Unit# 1406
Kitchener, Ontario
Live in Waterloo Region's newest premiere development, Union Towers at Station Park! Upgraded and light filled, this 2 bed, 2 bath Corner Suite features 1 underground parking and storage locker. Check out the Upgraded kitchen with soft close doors/drawers, extended 39” cabinets, upgraded vinyl flooring throughout. Centrally located in the Innovation District, Station Park is home to some of the most unique amenities known to a local development. Union Towers at Station Park offers residents a variety of luxury amenity spaces for all to enjoy. Amenities include: Two-lane Bowling Alley with lounge, Premier Lounge Area with Bar, Pool Table and Foosball, Private Hydropool Swim Spa & Hot Tub, Fitness Area with Gym Equipment, Yoga/Pilates Studio & Peloton Studio, Dog Washing Station / Pet Spa, Landscaped Outdoor Terrace with Cabana Seating and BBQ’s, Concierge Desk for Resident Support, Private bookable Dining Room with Kitchen Appliances, Dining Table and Lounge Chairs, Snaile Mail: A Smart Parcel Locker System for secure parcel and food delivery service. Many other indoor/outdoor amenities planned for the future such as an outdoor skating rink and ground floor restaurants!!!! Come and explore your new home! (id:46441)
68 Water Street E
Elora, Ontario
Very rare opportunity to live on one of the most picturesque and desirable locations in Elora! This spectacular Riverfront lot showcases mature trees, professional landscaping and a stunning backyard feat. Gorgeous Views of The Grand as well as tiered Riverside and Patio Seating Areas, a Firepit, huge Deck and a Juliet Balcony that gazes out over the River. Luxuriate in long summer days in your secluded oasis on the banks of The Grand, while living only a short walk to everything the beautiful Village of Elora has to offer! This spacious 4 bdrm 3.5 bath sidesplit has been meticulously maintained and blends in flawlessly with its beautiful surroundings. Enter the elegantly decorated 2711 sqft home through a custom stained glass entrance. Local art decorates the walls. A lovely Living Room with a Picture Window invites you to cozy up beside the Fireplace and take in the views of the Secluded Gardens out front. Off the Living Room you'll find a Library/Den with views of the beautifully treed Backyard, its lovely Pond and the River beyond. The spacious main also has a bright eat in Kitchen and a Formal Dining Room both w/ sliding doors leading to a spectacular Deck, as well as Main Floor Laundry & 4pce Bathroom. The views from the Elevated Deck with its Built In Hot Tub and the gorgeous park-like Backyard itself have to been seen to be believed. Steps down from the main floor you'll find an Open Concept Finished Basement feat. a dream Recreation Room that includes a Wine Cellar, Full Bar, Games Room complete w/ Pool Table and Shuffleboard, as well as a Family Room & 3pce bathroom. The upstairs holds a 4pce bath and 4 Bedrooms, including a stunningly spacious Primary Bedroom w/ a large 5pce Ensuite, huge Dressing Room/Den and a picture perfect Juliet Balcony offering the ideal place to watch the sunset over the River w/ a glass of wine in hand! Book your showing today and fulfill your dream of living on your own private waterfront oasis just steps from downtown Elora! (id:46441)
Pt Lt 19 Con 8 Trafalgar Road
Erin, Ontario
Do you have a dream of building your own custom home? This 1-acre vacant lot is in a great location and it has beautiful mature trees already in place. Very private on all sides. No environmental protection to work around. Get ready to make those dreams come true - design your own home and be in it before you know it! Please do not walk the property without an appointment. (id:46441)
83 Mccann Street
Guelph, Ontario
This stunning, luxury home is situated on a quiet south-end crescent, Plenty of room for the whole family in the expansive dining room centred by grand staircase. The dream kitchen showcases a stunning island and comes fully equipped with luxury built-in appliances and walk-in pantry. Enjoy the private master bedroom suite offering access to private balcony, a 5pc ensuite with stand alone tub, large frameless glass shower. Your 4 season wardrobe will fit perfectly in the oversized walk-in closet/dressing room. 4 bedrooms and 4 ensuite bathrooms upstairs along with a family room, completes the space. So many upgrades throughout including a luxury appliance package, central air, control 4-in audio, quartz counters, wood stairs and 10ft ceiling on main level and 9ft on upper and basement. Basement has been designed for entertaining and family gathering. Did I mention the oversized 2.5 garage and three car parking in driveway. Call to view today! (id:46441)
99 Riehm Street
Kitchener, Ontario
Welcome to this rare residence nestled in the highly desired Williamsburg community, where tranquility meets modern living. The ideal location places this house conveniently near five major grocery stores, steps from many parks in the Laurentian Hills area, the Goodlife fitness center, pubs, restaurants, Walmart, Canadian Tire, and many more essentials minutes away. This beautiful home boasts 3 bedrooms, 3 1/2 baths, double garage and finished basement. Upon entering, you're greeted by a spacious sunken foyer, setting the stage for the elegance that lies beyond. Ascend two steps to discover the dining and living rooms adorned with a stunning hand scraped oak hardwood flooring and gorgeous stone surrounded gas fireplace creating perfect atmosphere for cozy evenings with loved ones. The heart of the home is the well-appointed eat-in kitchen, complete with full list of appliances, ample cabinetry and sleek quartz countertop. Step outside onto mature backyard with fruit trees and shed. It is fully fenced, offering privacy and security for outdoor activities. Need more space to hang with the family? Head up to the mezzanine level where you'll find the family room. This room is massive with 10-foot high ceilings, hardwood floors and large window that keeps area bright, calming and the perfect space to relax or entertain. Ascending to the second floor, you'll find three generously sized bedrooms, including the luxurious primary suite. Pamper yourself in the lavish ensuite featuring a walk-in shower, corner soaker tub, and dual closets, offering a serene retreat at the end of a long day. Before you depart, be sure not to miss the opportunity to explore the basement. It is fully finished one with spacious recreation room, full bathroom and plenty of room for storage. Don't miss the opportunity to make this exquisite residence your own! (id:46441)
168 Queen's Bush Dr Drive
Annan, Ontario
Welcome to a slice of paradise at 168 Queens Bush, Annan, where you'll find 133 feet of pristine Georgian Bay waterfront. This remarkable property has been thoughtfully updated to match the natural beauty of its surroundings. Here, you'll experience a breathtaking view of Griffith Island & also the most iconic sunsets, all from the comfort of your newly installed sun deck, just steps from the water's edge. Your new lakeside sanctuary is on a generous 1.15-acre with mature trees, in front of a captivating rocky shoreline. This isn't just a summer retreat; it's a year-round oasis that places you within reach of many amenities. From the slopes of Blue Mountain, to the trails of the Niagara Escarpment for nature lovers, & mere minutes to Owen Sound & Meaford, with a convenient 2-hour drive to Kitchener Waterloo. This featured listing offers true bungalow living, featuring three above-grade bedrooms & bathrooms. The master bedroom is facing the lake, a spacious walk-in closet & 4-piece ensuite. Engineered hardwood flooring on the open-concept main floor, creating an inviting living space. The living room is complete with a wood-burning fireplace, while the adjacent dining room is ideal for formal gatherings, with sliding doors that open to a brand-new 56-foot deck. The heart of this home is the kitchen, which has been updated with all-new stainless steel appliances, granite countertops, & a central island that invites gathering & food tasting. The possibilities are endless in the black canvas open-concept basement, which comes with an additional framed bedroom & office space. Whether you envision a entertainment area or a more intimate retreat, the heavy lifting has already been completed, leaving room for your creative vision. A double-car garage & concrete driveway that accommodates parking for up to 8 vehicles. This is not just a property; it's a lifestyle with endless possibilities. Don't miss the opportunity to make this your own, on the shores of Georgian Bay. (id:46441)
228 Victoria Road N
Guelph, Ontario
OFFERS ANYIME. Welcome to 228 Victoria Road N - Income Potential Solid Brick Bungalow featuring 3+1 Bed, 2 Bath, Separate Entrance Situated on a Corner Lot. Step into the heart of the home, where the functional and bright solid oak kitchen beckons culinary adventures. The original hardwood flooring, seamlessly flowing into the cozy and comfortable living room offering an ideal space to gather in a warm and welcoming atmosphere for entertaining friends and creating lasting family memories. Unwind at the end of the day in the elegant and spacious primary bedroom. Two additional main level bedrooms and 4-piece main bath. The fully finished basement offers lots of potential: separate entrance, additional cooking facilities and dining room, bedroom/rec room w gas fireplace, laundry room, utility room incl. a workbench and a spacious cold cellar for all of your storage needs. Outside, 1-car attached garage, TWO-driveways and shed. Roof 2021. Located close to bus stops, trails, parks, excellent schools, grocery stores and great amenities plus you're only minutes away from the University of Guelph. This is a ‘must see’ property. Book your private showing today! (id:46441)
51 Rossford Crescent
Kitchener, Ontario
This beautifully updated side split home is situated on a large corner lot, offering plenty of parking space, including room for an RV/boat and other vehicles on highway-grade heavy-weight asphalt. The interior showcases a newer chef's kitchen with stunning quartz countertops, stainless steel appliances (including a gas stove and built-in microwave), and Garden doors that lead out to the deck where you'll find a gas BBQ in the fenced yard—a perfect setup for outdoor entertaining. The open-concept living room features a large bay window, flooding the main floor with natural light. Additionally, there's a main floor bedroom that could easily double as a convenient home office space. Throughout the home, you'll find newer California ceilings, pot lights, flooring, and both interior and exterior doors, including the garage door. The basement is finished with a recreational room, complete with a corner rough-in designed for a wet bar, offering in-law potential. Updated central air conditioning system and gas furnace installed in 2019, as well as a water heater replaced in 2021, ensuring comfort and efficiency for years to come. Overall, this home offers modern amenities, ample space, and versatile living areas, making it an ideal choice for those seeking both comfort and style. (id:46441)
267 Moorlands Crescent
Kitchener, Ontario
Welcome to this exceptional carpet-free home boasting 3 bedrooms, 2.5 bathrooms, 2 family rooms, a dining room and a loft, offering ample space for comfortable living. Situated on a 32-foot lot with a 1.5 car garage, with a concrete double wide driveway and double entrance doors, this home exudes beautiful curb appeal. As you step inside, you'll be greeted by luxury laminated floors that stretch throughout the entire home, complemented by ceramic flooring in the kitchen, bathrooms, and mudroom. Pot lights illuminate the space, along with upgraded light fixtures adding a touch of elegance. The main floor features a spacious foyer, a convenient 2-piece bathroom, and a practical mudroom with access to the garage, enhancing the home's functionality. An open-concept layout seamlessly integrates the dining room, kitchen, and living room, with slider doors leading to the serene, fully-fenced backyard. Here, a large concrete patio and gazebo provide the perfect setting for relaxing summer evenings with loved ones. The kitchen is a chef's dream, equipped with plenty of oak cabinets, an island, a stylish backsplash, and quartz countertops. Modern amenities include a double sink, pantry with French door, wine fridge, stove, and dishwasher, ensuring both style and convenience. Ascending the oak stairs, you'll discover a family room flooded with natural light, along with a pristine 4-piece bathroom and three spacious bedrooms. The expansive primary bedroom boasts a walk-in closet and ensuite bathroom with a shower, offering a luxurious retreat. Overlooking the upstairs family room, a spacious loft awaits, providing versatility as an office space, kid's play area, or games room. The open concept unfinished basement presents an opportunity for customization, allowing you to tailor the space to your family's needs. Take the chance to make this remarkable home yours, where comfort, style, and functionality harmoniously come together. (id:46441)
19 Grace Avenue
Brantford, Ontario
Step right into 19 Grace Ave; a unique brick bungalow with an extra room addition this delightful 3 bedroom, 3 washroom home sits in the heart of the most sought after Greenbrier neighbourhood. Illuminated by ample natural light through large windows with an open concept main floor that is perfect for entertaining. An over the top dream kitchen with quartz counters and backsplash, a massive island, off the great room that is complemented with a stone accent wall and fireplace. All this opening onto a large entertainment sized deck overlooking the serene private backyard. The basement is completely finished with a rec room, bedroom, bathroom and more. This exclusive closed end street offers convenient access to shopping, entertainment, schools, parks and highways. Truly a must see! Book your private showing today! (id:46441)

