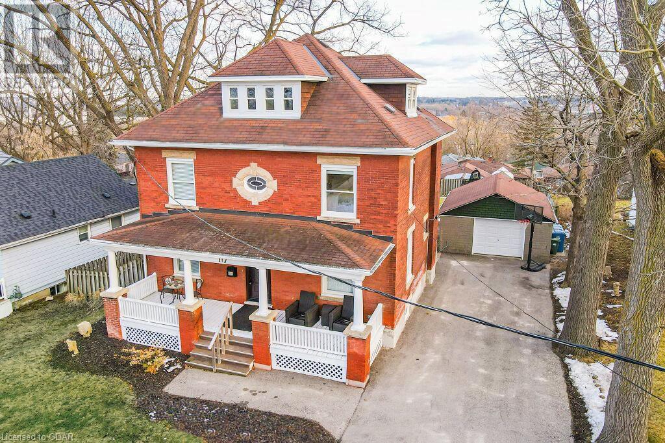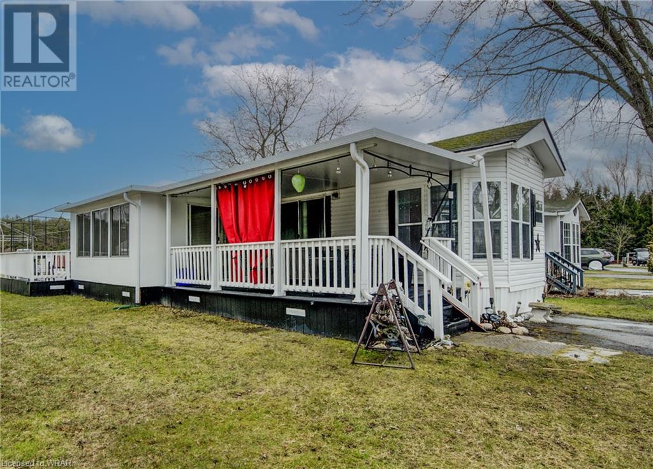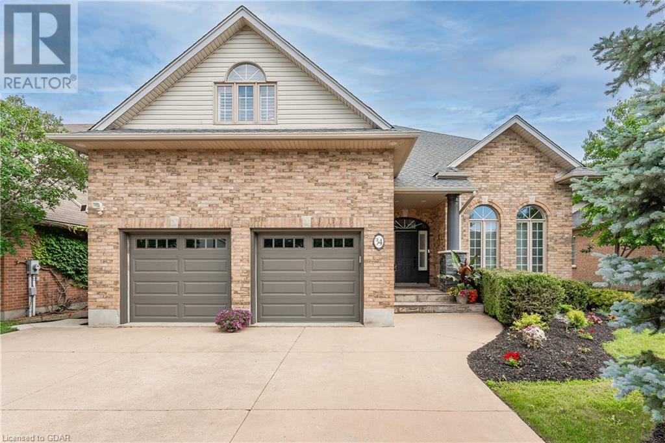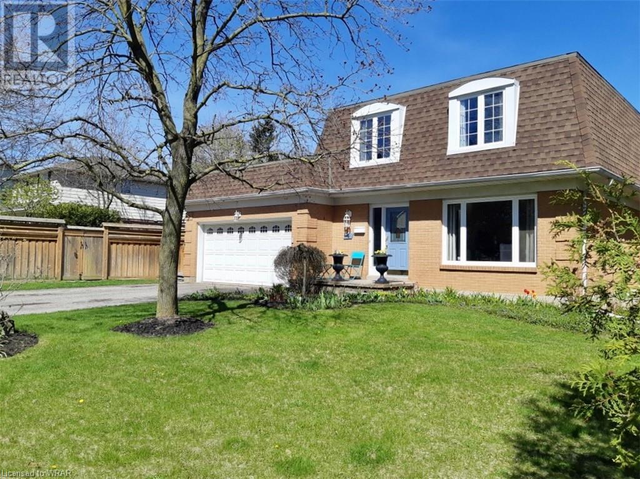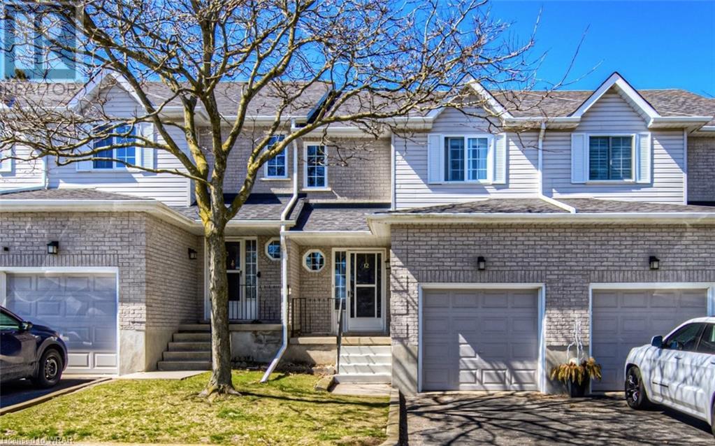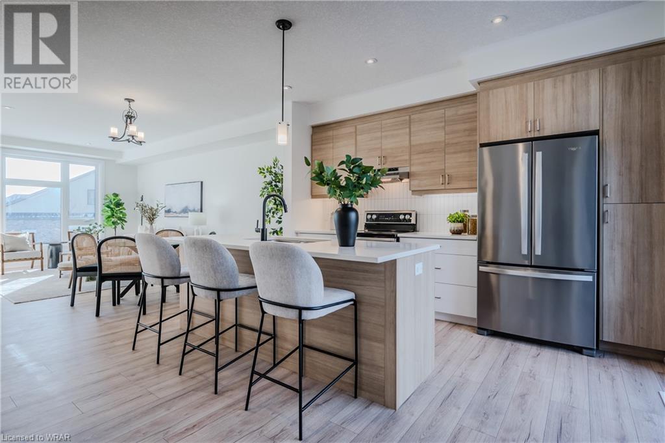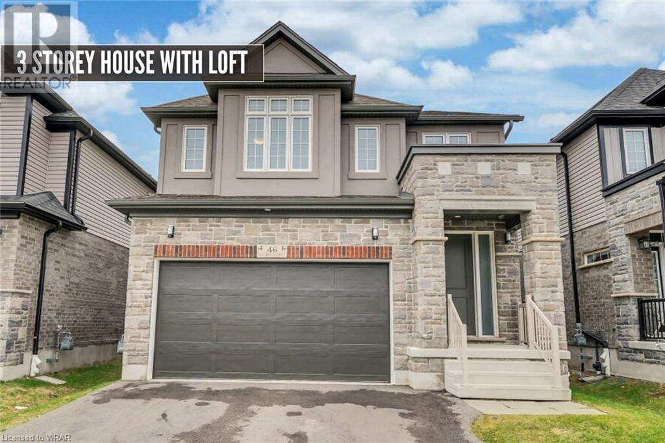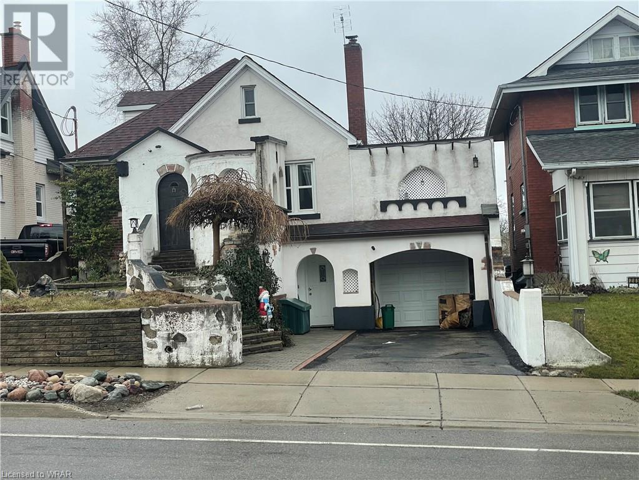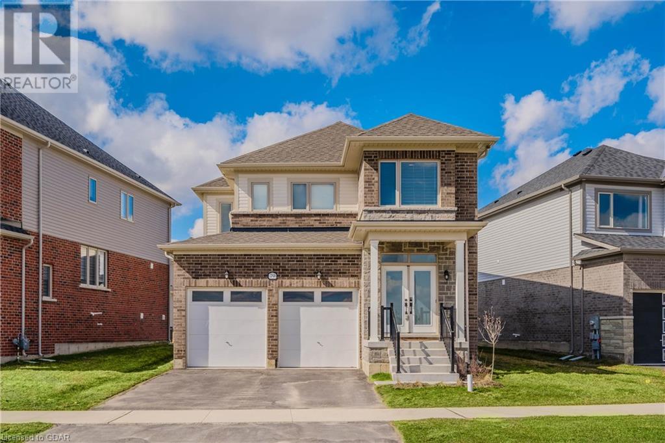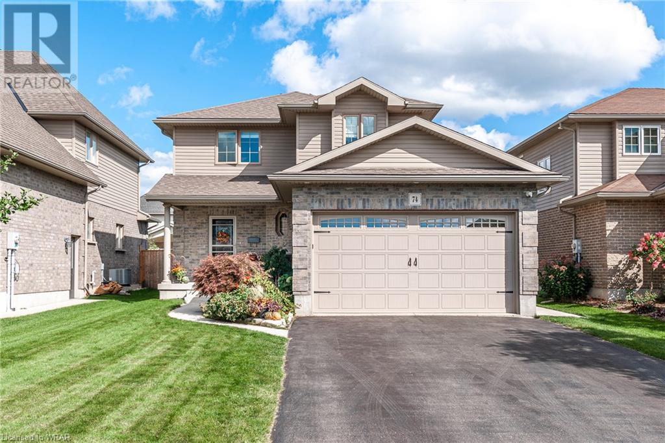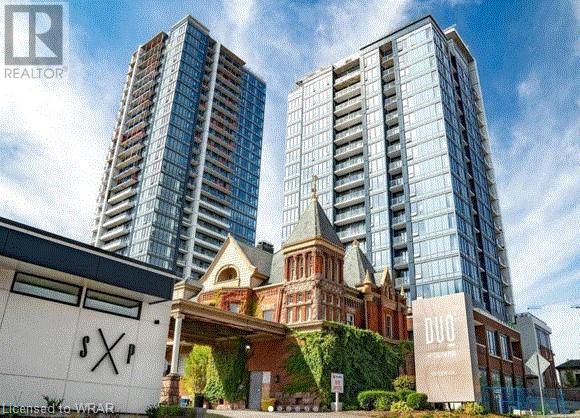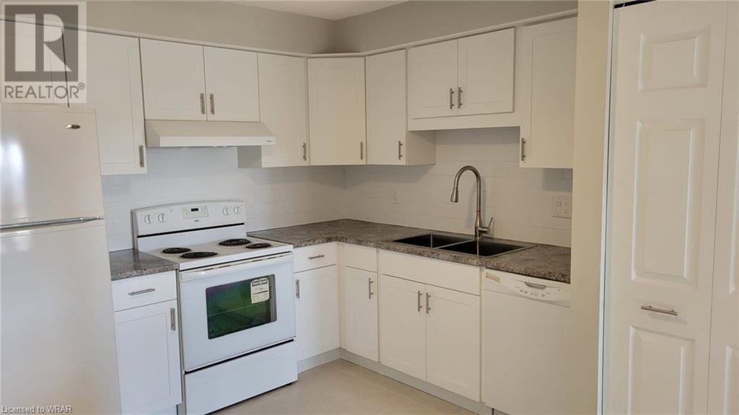
House2Home Realty | Keller Williams Golden Triangle Realty Inc.
Phone: (226) 989.2967
117 Grange Street
Guelph, Ontario
Exquisitely renovated 5-bdrm, red-brick century home nestled on expansive lot in highly coveted St. Georges Park neighbourhood! This home seamlessly blends historic allure W/modern conveniences & opulent finishes! Meticulously renovated from top to bottom in 2020 including plumbing, electrical, HVAC, flooring, bathrooms, kitchen, insulation, drywall, windows & more! As you step inside the delightful dining room captures your attention W/high baseboards, crown moulding, solid hardwood & ample natural light streaming through large windows. Flowing openly into the living room where a fireplace sets the perfect ambience for relaxation. Beautifully remodeled eat-in kitchen W/top-tier S/S Kitchen Aid appliances, white quartz counters, subwaytiled backsplash & grey cabinetry all complemented by exquisite tiled floors. Spacious breakfast nook accommodates sizable table for casual dining. Completing this level is modern 2pc bath. Ascending to 2nd level where you'll find primary bdrm W/ample closet space & luxurious 4pc ensuite W/dbl glass shower with subway tiles & oversized vanity W/dbl sinks & quartz counters. There are 2 other bdrms W/solid hardwood, large windows & spa-like 5pc bath that boasts W/I glass shower, claw tub & dbl vanity. 3rd level offers 2 add'l bdrms W/ample closet space & 2pc bath. Unfinished basement provides lots of space for storage! Relax on back deck & take in views of expansive fully fenced yard & scenic views of downtown! Beautiful mature trees create ample privacy. Detached 1.5-car garage with plenty of add'l parking spots in the long doublewide driveway. Just down the street from picturesque St. Georges Park which offers tennis courts & skating rink. Short stroll from Ecole King George PS & John Galt PS making it an ideal neighbourhood to raise a family. Walking distance to all amenities downtown offers: restaurants, boutiques, nightlife & GO Station. (id:46441)
580 Beaver Creek Road Unit# 238
Waterloo, Ontario
Country living in the city! Backing onto soybean fields, there are NO rear neighbours! Welcome to Green Acre Park, a seasonal, 10 months/year family park. Spend all summer long relaxing on the large front patio or back deck or the community POOL- or Hot tubs- You choose! The kitchen offers plenty of cabinet and counter space with large windows that fill the area and adjacent dining area, with plenty of natural light. Relax in the living room space and open the sliding door to let the breeze in on those hot summer days. The bedroom is spacious with plenty of closet space and located next to the 4-piece bathroom. Connecting the front and back decks is the spacious sunroom that also has an entrance to the home. Plenty of storage room in the backyard shed. Park features a community swimming pool, hot tubs, a games room, a catch and release fishing pond, mini golf, badminton & pickleball courts and children playgrounds. For your convenience, there is a Laundry room in Rec hall and a small store in the Office. Situated on the north side of Waterloo, this home is ideally located close to greenspace, conservation areas, walking trails, schools, shopping, restaurants, YMCA, parks, fields, and much more. (id:46441)
34 Robin Road
Guelph, Ontario
Tucked away on a quiet, non-through street, this residence offers a rare opportunity to indulge in privacy and serenity. With its coveted position backing onto a massive park, enjoy direct access to nature's embrace, creating an unparalleled retreat in the heart of the city. Renowned as one of the highest areas of value in the south end, this neighborhood boasts prestige and sophistication, elevating your lifestyle to new heights of refinement and distinction. This exquisite 4 bedroom, 5 bath property, boasting 3600sq ft of finished living space, is poised to leave a lasting impression. Step inside to a stunning foyer, leading to the spacious and sophisticated open-concept main floor. The sensational kitchen, custom built by The BAMCO Group in 2017, features a sleek quartz topped working island and countertops, a chef-inspired WOLF gas range, an abundance of soft close cabinetry, and an oversized breakfast area that leads to a party-sized deck. Adjacent to the kitchen, the generous family room boasts an ambient gas fireplace, and the formal living and dining rooms provide an inviting space for entertaining. Upstairs features the master suite with a walk-in closet and ensuite bath, 3 additional bedrooms, and 2 more full bathrooms. The finished walkout basement is a haven for entertainment enthusiasts, boasting a home theatre, library, custom wet bar with beer and wine fridges, and a 5th bedroom or den. Beyond the interior lies a secluded backyard oasis that will make you feel like you're on vacation every day, complete with an enticing heated inground pool, covered hot tub, and patio spaces backing onto wooded conservation. This exceptional residence presents a once-in-a-lifetime opportunity to own your own piece of refined indulgence. (id:46441)
4 Inverness Place
Cambridge, Ontario
This house, located on a large lot, is a must see! This 3-bedroom, 3 bathroom has very spacious rooms and moldings throughout and would be suited for any growing family. The formal living room is a considerable size and separate. The formal dining room will hold a large gathering. Picture windows accompany each of these rooms. In the kitchen you will find Caesar stone quartz counter tops (2015) and new live edge counter on island. Upstairs you will find a closet organizer in primary bedroom (2022), wood floors(2015) and bathroom import tile(2021) The home has 2 fireplaces, one gas in the rec room and the other, wood burning, in the family room. In the basement there is also newer flooring (2022) and 7' glass slider doors (2021) There is also a separate room in the basement that can be used as a den/office. The beautifully landscaped, fully fenced, private backyard offers lots of space with a tiered extra large deck, a pond and surrounded by beautiful perennial gardens. Close proximity to schools, community pool, walking distance to parks, the trendy Gaslight district and private pool/tennis court club. Other updates include: new electrical panel (2018), two outdoor electrical plugs (2018), wiring for hot tub(2018), new chimney(2021), roof (2017), water softener owned, chimney cleaning(2019), upstairs front windows capped(2016) reverse osmosis, dimmable switches in kitchen, family room and upstairs bathroom, 4 car driveway, natural gas bbq, new furnace (2024) and AC (2024). (id:46441)
700 Champlain Boulevard Unit# 12
Cambridge, Ontario
CALL CHAMPLAIN HOME! Nestled within a welcoming family neighbourhood, welcome home to 700 Champlain Blvd. Unit 12, a charming townhouse tailored for the modern family and perfect for first-time homebuyers. This delightful abode boasts over 1600 sqft of living space, seamlessly blending contemporary convenience with the tranquil allure of suburban living. Step inside to discover 3 spacious bedrooms and 2 full bathrooms, supplemented by 2 convenient half baths, including a primary suite featuring a 4pc ensuite, ensuring privacy. The heart of the home unfolds with an eat-in kitchen featuring ample cupboard space and a backsplash. Entertain effortlessly in the bright living room, seamlessly connected to the kitchen, offering an inviting space for gatherings and cherished family moments. Beyond the living quarters awaits a serene patio retreat, ideal for outdoor dining or a quiet cup of coffee. Descend to the finished basement, where a versatile recreation room awaits, alongside a convenient 2pc bathroom and a thoughtfully appointed laundry room. Parking for 2 with convenient inside access to the single-car garage. Ideally situated for families near schools, parks, shopping, and scenic trails, this residence embodies the perfect blend of urban convenience and suburban charm. (id:46441)
271 Grey Silo Road Unit# 38
Waterloo, Ontario
Enjoy countryside living in The Sandalwood, a 1,836 sq. ft. three-storey rear-garage Trailside Townhome. Pull up to your double-car garage located in the back of the home and step inside an open foyer with a ground-floor bedroom and three-piece bathroom. This is the perfect space for a home office or house guest! Upstairs on the second floor, you will be welcomed to an open concept kitchen and living space area with balcony access in the front and back of the home for countryside views. The third floor welcomes you to 3 bedrooms and 2 bathrooms, plus an upstairs laundry room for your convenience. The principal bedroom features a walk-in closet and an ensuite three-piece bathroom for comfortable living. Included finishes such as 9' ceilings on ground and second floors, laminate flooring throughout second floor kitchen, dinette and great room, Quartz countertops in kitchen, main bathroom, ensuite and bathroom 2, steel backed stairs, premium insulated garage door, Duradeck, aluminum and glass railing on the two balconies. Nestled into the countryside at the head of the Walter Bean Trail, the Trailside Towns blends carefree living with neighbouring natural areas. This home is move-in ready and interior finishes have been pre-selected. (id:46441)
46 Ian Ormston Drive
Kitchener, Ontario
Welcome to 46 Ian Ormston, a pinnacle of luxury nestled in the prestigious enclave of Doon Village in Kitchener. Drive into this 2-car garage with beautiful exterior. Step inside the inviting foyer, where soaring 9ft ceilings, pot lights & double-door entrance closet greet you warmly. Every Countertop in this house is Granite & it also features built-in internet connectivity embedded within the walls, ensuring seamless connectivity for all your digital needs. Open concept layout includes cozy yet airy living room. The kitchen is a chef's dream, featuring ceiling-high cabinets, built-in appliances, soft-close drawers, under-cabinet lighting, granite countertops & a sprawling center island. Taking care of Convenience & functionality, office & 2pc bathroom is provided at the main level. Experience modern living with an insulated garage that can be operated from your smartphone. The 2nd level hosts 4 generously proportioned bedrooms, including a master retreat complete with a walk-in closet & a lavish private ensuite. 3 additional bedrooms share a well-appointed 5pc bathroom at this level. Upper-level laundry is cherry on the Cake. But the allure doesn't end there. Ascend to the 3rd level, where a stunning loft awaits. This versatile space functions as a bachelor unit, boasting its own bedroom, a spacious rec room & a sleek 3pc bathroom. Enjoy year-round comfort with high-efficiency heat pump, providing both heating & cooling capabilities. The basement presents an opportunity for customization, offering limitless potential to create the space of your dreams. Outside, 3-panel glass to a fenced backyard, providing ample space for outdoor enjoyment & hosting summer gatherings with rough-in for Gas-line. Location-wise, this property is ideal. Situated mere minutes from Highway 401, expressways, shopping destinations, schools, golf courses, walking trails & more. Don't miss the opportunity to make this exquisite residence your own. Schedule a showing today. (id:46441)
287 Courtland Avenue E
Kitchener, Ontario
OPEN HOUSE SATURDAY 20TH Mortgage helper 3 bedroom with separate one bedroom unit two hydro meters The upper unit with open concept living with two bathroom, three spacious bedrooms, and access to an outdoor patio above the garage, The lower level of this home the potential is multi-family living. This space can be transformed into an income-generating opportunity or utilized for extended family accommodations. already separately metered and has its own private entrance. Parking attached one-car garage and ample driveway space for two additional vehicles. This home is close to downtown, shopping, entertainment, golf, hospital, place of worship, public transit, schools, the LRT and so much more! If you are commuting, there is easy access to Highway 8 and 401. (id:46441)
79 Elliot Avenue W
Fergus, Ontario
Nestled in the picturesque Storybrook development, this stunning 2-story, 3-bedroom, 2.5 bathroom home is a masterpiece of contemporary design and luxurious living. From the moment you step inside, you'll be captivated by the seamless blend of elegance, comfort, and functionality. You'll immediately notice the impeccable craftsmanship and attention to detail. The neutral sandy toned flooring throughout creates a warm and inviting atmosphere. The open-concept layout is perfect for both everyday living and entertaining, with a functional kitchen that flows effortlessly into the living area. Large windows throughout the home bathe every room in natural sunlight, creating a bright and airy ambiance that's simply irresistible. Upstairs, you'll discover three spacious bedrooms, each with its own character and charm. The master suite is a true retreat, boasting a lovely ensuite and a walk-in closet. Two additional bedrooms are perfect for family members or guests to relax & enjoy. This home offers a unique advantage, it's right across from walking trails and a serene pond. Imagine starting your day with a leisurely stroll or enjoying picnics by the water, all without leaving your neighbourhood. Don't miss out on the opportunity to make this breathtaking home your own. (id:46441)
74 Rutherford Drive
Stratford, Ontario
The family home you've been searching for! Located in the desirable neighbourhood ofThe Fields in North Stratford, this well appointed 3 bedroom, 2 bath and 2 powder room home is within walking distance to elementary schools and close to the Stratford Country Club, Avon River and park space! Inside, there is an open concept kitchen, dining and livingroom with a main floor laundry room. The whole family will enjoy movie nights in the finished rec room with the home theatre projector with power screen and cozy gas fireplace, and wine cooler and bar fridge in the bar. Outside, lots of room to relax or entertain friends and family on the covered decks with pergolas overlooking the spacious well landscaped yard. (id:46441)
15 Wellington Street S Unit# 1808
Kitchener, Ontario
This one plus den unit with parking is located in the desirable Station Park community in Kitchener, offering the perfect blend of modern conveniences and natural surroundings. As you step inside the unit, you'll immediately notice the bright and airy feel, thanks to the open concept layout and large windows that let in plenty of natural light. The main living area features a living room, perfect for relaxing or entertaining guests, and a modern kitchen with sleek appliances and ample storage space. The den can be used as a home office or extra storage space. The bedroom is large enough to accommodate a queen-sized bed and has a walk in closet. Additionally, the community amenities include a fitness center, party room, and outdoor terrace, which are perfect for relaxing and socializing with friends and neighbours. The Station Park community is located close to a range of amenities, including shopping, restaurants, entertainment, and the hospital, making it an ideal location for individuals. This one plus den unit with parking is sure to impress with its modern style and convenient location. (id:46441)
266 Overlea Drive Unit# 511
Kitchener, Ontario
Welcome to 511 - 266 Overlea Drive, nestled in the heart of Kitchener! This charming two-bedroom unit exudes comfort and convenience, perfect for individuals or a small family. Step inside to find a spacious living room flooded with natural light, offering a warm and inviting atmosphere. The well-appointed kitchen boasts modern appliances, ample cabinetry, and countertop space, catering to your culinary needs. Retreat to one of the two cozy bedrooms for a peaceful night's sleep. Outside, you'll find a serene outdoor space ideal for enjoying the fresh air. Plus, enjoy the convenience of one designated parking space, ensuring hassle-free parking for you and your guests. Located in a desirable neighbourhood, this property offers proximity to shopping centres, restaurants, parks, schools, and other essential services. Commuters will appreciate the easy access to nearby transportation routes. Don't miss out on the opportunity to make this charming unit your next home! Schedule a viewing today and experience the comfort and convenience of 511 - 266 Overlea Drive. (id:46441)

