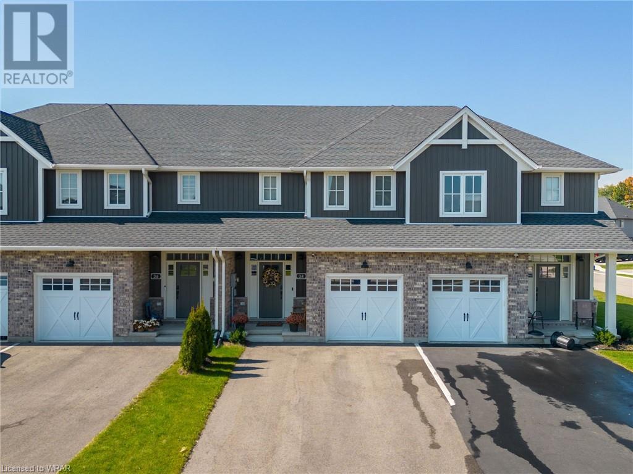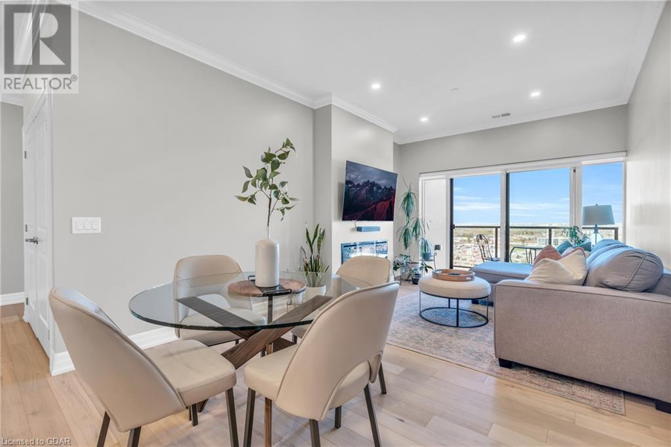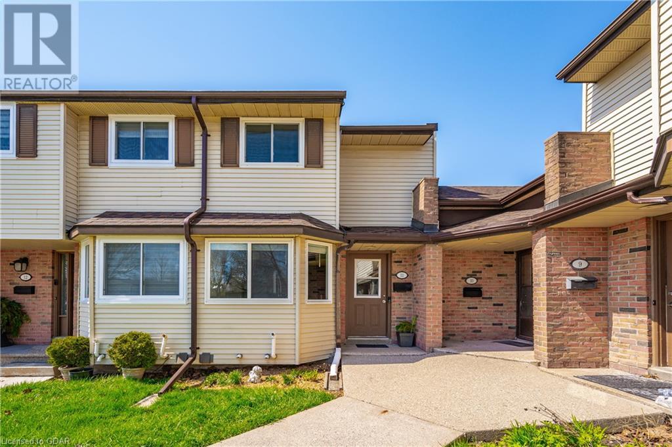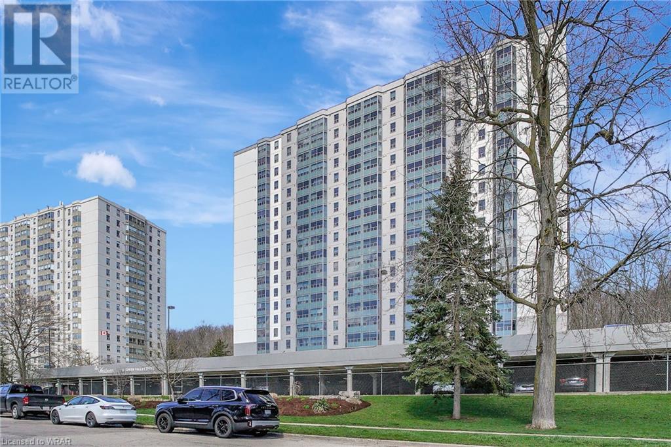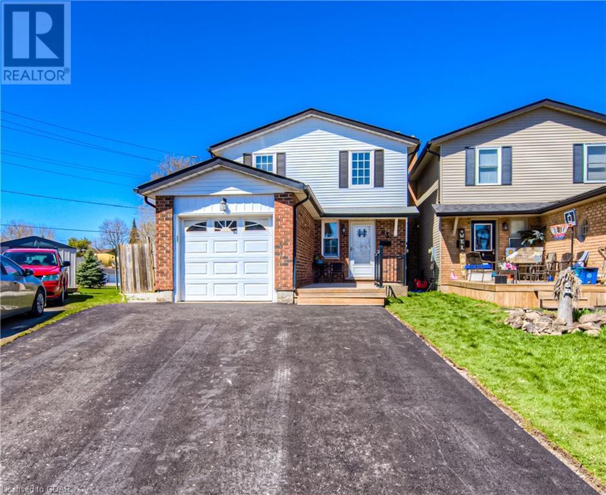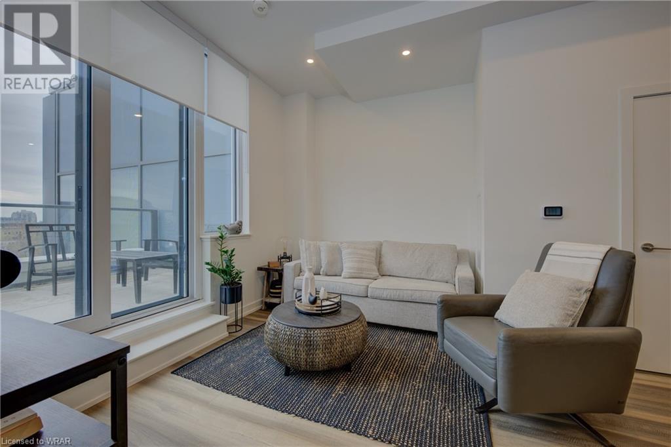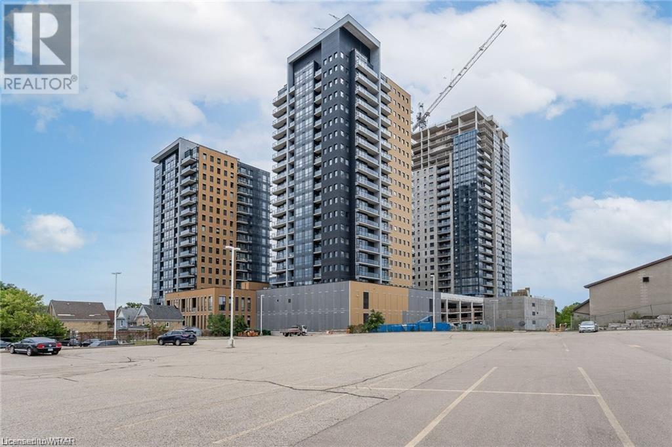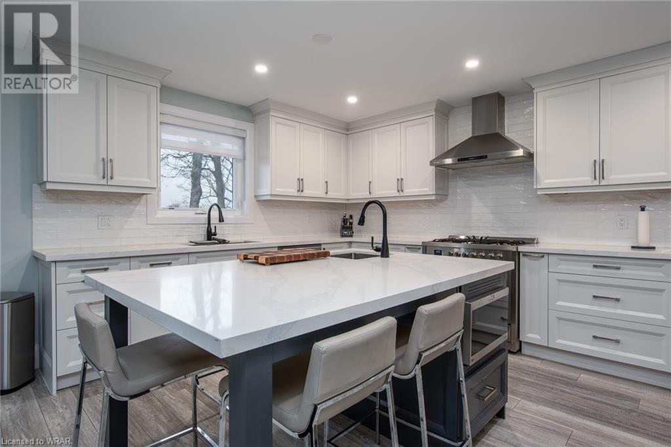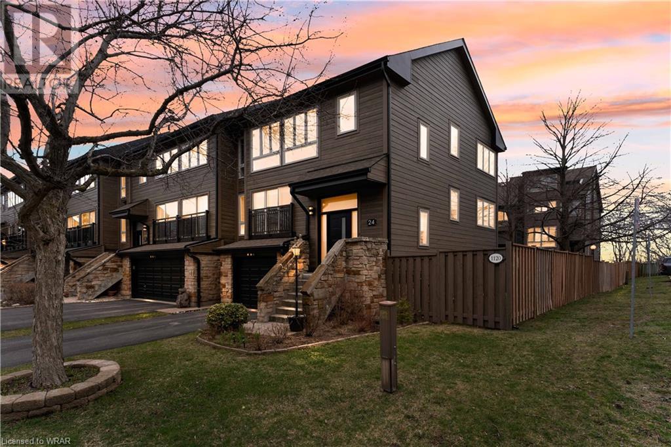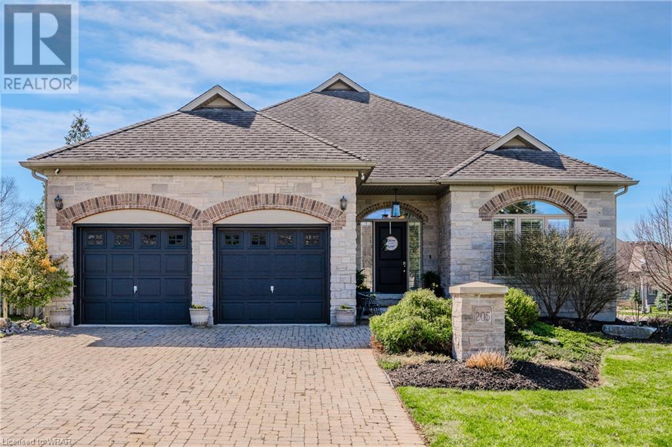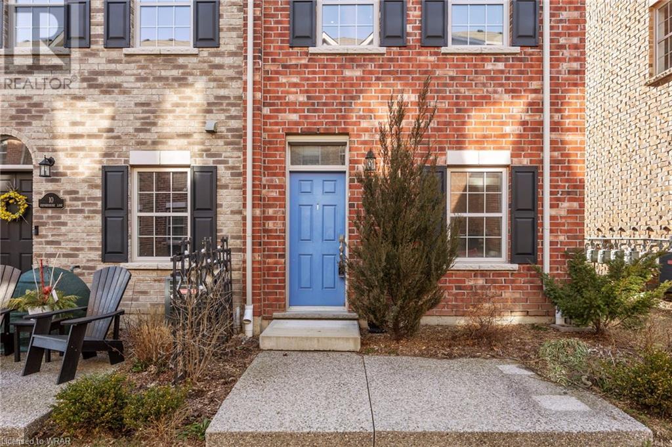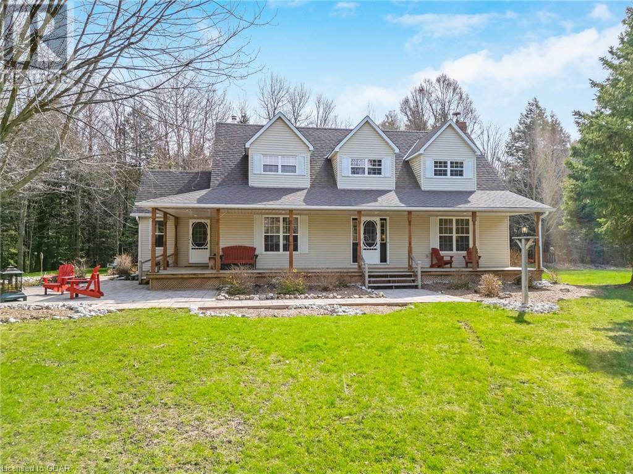
House2Home Realty | Keller Williams Golden Triangle Realty Inc.
Phone: (226) 989.2967
34 Curren Crescent
Tillsonburg, Ontario
Move in and enjoy, it's that simple! Welcome home to 34 Curren Crescent, an immaculate freehold townhome in a wonderful family neighbourhood. Built in 2021, this home offers gorgeous modern finishes and plenty of space to grow. Step inside your spacious foyer and appreciate the light and bright feel of luxury vinyl plank flooring taking your eye into the hub of the home. An open concept living, dining and luxurious kitchen space feature 9 foot ceilings, quartz countertops, gas range, and an ideal space to entertain guests with ease. Custom blinds and shutters along with cozy fireplace complete this beautiful space. Step outside and find a spacious deck, gas BBQ hook up, and fully fenced backyard ready to enjoy. Access to your single car garage and lovely powder room round out the main floor features. Making your way upstairs, you'll find 3 generous sized bedrooms including expansive primary suite complete with walk in closet and 3 piece ensuite. A bright, 4-piece main bathroom and convenient upper floor laundry room are also featured. The living space doesn't end there as a fully finished basement offers a generous rec room, additional bedroom, full 4-piece bathroom and plenty of storage. Close to all amenities in the thriving town of Tillsonburg, this beautiful home is a must see!Square footage as per builder floor plan attached in supplements. 2024 Taxes estimated based on first two instalments totalling $1546. (id:46441)
1880 Gordon Street Unit# 1009
Guelph, Ontario
Step into luxury living with this meticulously upgraded 2-bedroom, 2-bathroom condo boasting not only 2 underground parking spots but also an additional den, ideal for a third bedroom or adaptable living space tailored to your lifestyle. This stunning condo has been transformed with contemporary touches throughout, including revamped kitchen cabinets, sleek counter tops, a chic back splash, and premium hardwood flooring seamlessly flowing into the guest and primary bedrooms, creating a cohesive and sophisticated ambience. Indulge in the opulent bathrooms featuring new shower tiles that harmonize with the flooring, offering a sleek and unified appearance. The primary bathroom is elevated with a new cabinet, blending style with practical storage solutions. Experience unparalleled comfort in each bedroom outfitted with blackout curtains, ensuring a tranquil and rejuvenating sleep. Step out onto the balcony to savour breathtaking views of the city skyline and lush forest, providing an idyllic setting for relaxation or hosting guests. This unit comes complete with two secure underground parking spots and boasts an array of amenities including a premium gym, inviting lounge, and a golf simulator. Conveniently situated near Highway 401, grocery stores, eclectic dining options, fitness centers, and cafes, this condo offers the perfect balance of luxury, convenience, and accessibility. Elevate your lifestyle and immerse yourself in the epitome of modern living within a vibrant community! (id:46441)
40 Silvercreek Parkway N Unit# 11
Guelph, Ontario
Welcome to 40 Silvercreek Parkway North, Unit 11. This townhome has been well maintained, updated, and lovingly cared for. A few recent updates include; the kitchen area painted, the bathroom upstairs repainted, updated flooring on the main floor and a new countertop in the bathroom. The entrance is gracious; the kitchen offers updated stainless-steel appliances and plenty of cupboard and counterspace. The dining area overlooks both the kitchen and the bay window. The bay window overlooks the front garden and offers natural light. Towards the back of the suite is the living room with a glass sliding door to the private and fully fenced backyard. Upstairs there are two good sized bedrooms and a four-piece bathroom. The basement is unfinished and offers plenty of opportunity. This townhomes has a gas furnace and forced air conditioning; ready for all Ontario seasons! The technology accompanying this townhome is a nest thermostat, a ring doorbell and an auto locking front door lock. There is one parking space. If you are looking for a turnkey home in Guelph’s West end which is close to the many stores as well as easy commuting to the Hanlon, be sure to book your tour of this lovely home. (id:46441)
55 Green Valley Drive Unit# 104
Kitchener, Ontario
FULLY UPDATED! New Kitchen, Bathroom, Flooring and appliances! Situated in a highly desirable area, this condo is conveniently located near major shopping centers, restaurants, and all essential amenities. Commuters will appreciate the proximity to the 401 highway and public transportation, making travel a breeze. Step into a world of elegance with this fully upgraded condo. The kitchen has new stunning white cabinets and granite countertops, providing both durability and timeless beauty. Equipped with newer appliances, including a stainless steel hood fan, Stainless Steel Fridge, Oven and Dishwasher. The open concept layout enhances the sense of space and allows for seamless entertaining. The upgrades extend beyond the kitchen, with a beautifully renovated bathroom featuring modern fixtures and finishes. Enjoy the comfort of new flooring throughout the unit, adding warmth and style to every step. Freshly painted walls create a blank canvas for personalization. This building offers an array of amenities, including a pool and sauna . Stay active and healthy in the fully equipped gym, or host gatherings in the spacious party room (pool table). With underground parking and a car-wash, convenience is always at your fingertips. The exterior of the building has also been recently renovated, boasting a fresh coat of paint and new windows. Windows on this unit to be done soon Newer HWT, Water Softener, Fridge, Stove, Dishwasher, Washer and Dryer - *** PLEASE SEE BROCHURE TAB FOR VIDEO (id:46441)
83 Danville Avenue
Acton, Ontario
Looking for a home in Halton Hills in a family friendly area and close to all amenities? This is it! Have a look at this two-Storey, immaculate home with a large, fully fenced lot, back deck for entertaining and gas hook up for the BBQ. Inside you will find an open concept living room and kitchen, separate dining room and main floor powder room. Upstairs has three good sized bedrooms with plenty of closet space and a large 4pc washroom. The finished basement offers you more living space with a gas fireplace to stay cozy on winter nights, extra space for the kids to play or perfect space for a games room. The basement also has the convenience of a full 3pc washroom. Your family members will never have to wait for the shower. There is no need to worry about parking with the newly paved, double wide driveway, which will easily park four cars. (id:46441)
5 Wellington Street Unit# 315
Kitchener, Ontario
This stunning 2-bed 2-bath unit boasts an array of upgraded features & amenities designed to elevate your living experience. As you step inside to the spacious & bright interior, with 11’ ceilings & wide 9” vinyl planked flooring throughout that adds both style & durability. The upgraded kitchen is a chef's delight, showcasing quartz countertops, larger upper cabinets for ample storage, & a custom 6ft by 3ft kitchen island with seating for four. Plus, enjoy the convenience of pot lights throughout the entryway, kitchen, & living room, creating a warm & inviting ambiance. The upgrades don't stop there – indulge in the luxurious bathroom with upgraded 12*24 tiles, modern vanity with cultured marble countertop, & glass shower in the ensuite. The primary bedrm offers custom closet organizer, ensuring efficient storage space for your wardrobe. & for those who appreciate privacy, this unit has no upstairs neighbours, providing a peaceful & quiet environment. Outside onto the expansive patio 21x8 ft, perfect for entertaining or simply unwinding after a long day. When you're ready to socialize, take advantage of the indoor lounge featuring a resident bar, entertainment area, & integrated TVs. Enjoy a game of pool, foosball, or bowling in the communal recreation area. Stay active with access to the fitness studio, Peloton studio, private hydro-pool swim spa, & hot tub. For your furry friends, there's even a dog wash station available. With amenities like outdoor cabanas, natural gas BBQs, & bookable private dining area, this condo offers everything you need for a luxurious lifestyle. Plus enjoy the convenience of a concierge desk for resident support & Smart Parcel Locker System for hassle-free package deliveries. Exceptional development in the heart of Kitchener-Waterloo. Exciting new amenities, like an outdoor skating rink & ground-floor restaurants, are in the works, With a plethora of shopping, dining, & entertainment steps away, Station Park offers a dynamic lifestyle! (id:46441)
104 Garment Street Unit# 2008
Kitchener, Ontario
Experience breathtaking sunset vistas from your private sanctuary in this stunning 1 bedroom, 1 bathroom condo on the 20th floor in downtown Kitchener. Along with a coveted parking spot, the building features a rooftop garden, a well-equipped gym, media and party rooms. Enjoy close proximity to diverse restaurants, excellent shopping, and efficient public transport, making this condo the perfect blend of luxury, convenience, and urban lifestyle. (id:46441)
15 Westbrook Place
Cambridge, Ontario
This house is much bigger than appears to be!! Make an Offer! Let's make a deal! This home features 4154 Sq ft of living space with walkout to tranquil private backyard and there is a possibility to convert to legal 3 plex. Ideal opportunity for Large Family. 3 In One! Marvelous Prime cul-de-sac location 2-bedroom 1-bathroom main floor, plus perfect 2-bedroom 1 bath fully finished unit lower level with separate entry (as an in-law suit) and 1 bedroom Basement unit with also separate entry (additional In Law unit). This property has 3 separate Kitchens and 3 separate entrances!! Beautiful bungalow nestled on a quiet cul de sac with mature trees in Hespeler area. Open layout on main floor with living room featuring cathedral ceilings. Master bedroom with ensuite 2nd bedroom and laundry on main floor. Large family room on lower level with walkout to deck with Sun Room. This backyard is spectacular with mature trees and large lot. Huge deck great for entertaining close access to Hwy for commuters. (id:46441)
1120 Queens Avenue Unit# 24
Oakville, Ontario
Welcome to Unit 24 at 1120 Queen Ave, Oakville! This end unit condo townhouse boasts stunning curb appeal with recent extensive exterior renovations, including a new roof, entry door, and Allura concrete siding. Enjoy abundant natural light throughout the day thanks to its east, south, and west-facing windows. Unique to this unit, revel in the privacy of an enclosed side yard, a rare find in this complex of buildings. Parking is a breeze with a single-car garage and an additional spot on the driveway.Step inside to discover a ground floor featuring a new furnace (2020) and high-quality AC, along with a new washer and dryer. The large office room offers floor-to-ceiling windows & doors with custom vertical window coverings, complemented by a storage room and powder room. The main floor showcases a living room, dining room, and kitchen, all bright rooms with floor-to-ceiling windows.The kitchen was torn out and redesigned in 2010 for easy access and efficiency, boasting corner cabinets with Lazy Susans, large drawers in the floating island, and special pull-out drawers in the pantry. All cupboards and doors have soft-close mechanisms. The double custom Butcher sink and modern appliances complete the kitchen’s practical yet stylish appeal.Upstairs, find three generously sized bedrooms with expansive windows. The master bedroom features an elegant ensuite bath for your comfort and convenience. This lovely home is conveniently located near many high-ranking schools and minutes from the QEW Highway and GO station. Don't miss the opportunity to make it yours! (id:46441)
205 Deer Ridge Drive
Kitchener, Ontario
An immaculate home located in the prestige neighborhood of Hidden Valley, 205 Deer Ridge Drive is one of a kind. Custom built with natural stone and professionally landscaped, this one is truly a show stopper! A stunning front entranceway sets the tone of this home, with vast windows throughout, open concept layout and beautiful hardwood flooring. Stepping in you are greeted with a spacious study with picturesque windows and French doors. The brand new custom built kitchen is a chef's dream for entertaining, with an oversized island, luxury black stainless steel Cafe appliances, quartz countertops and backsplash, ample counter and cupboard space, and a walk in pantry. The adjacent dining area is perfect for hosting additional family and friends, while the open concept living area is complimented with a custom built gas fireplace and shelving. Step outside through the beautiful double glass doors leading to the private rear yard oasis with a stone patio area surrounded by gardens. The main floor includes the spectacular primary bedroom with a large walk in closet, powder area, and 5 piece en-suite with heated floors. Down the hall there is another oversized bedroom, 3 piece bath, and a large laundry room with a sink and ample storage. Head downstairs to the incredibly spacious fully finished basement boasting a massive recreational room with a sleek built in wet bar, two additional over-sized bedrooms, den and storage rooms. Notables; custom kitchen completed in 2023, built in sound system on main floor, heat exchanger installed in 2021, gas line hook up for BBQ, double door car garage, and keyless code entry for the front door. (id:46441)
12 Oxfordshire Lane
Kitchener, Ontario
Welcome to your dream home in the heart of Kitchener! This stunning 3-floor end unit townhouse is complete with open concept and bright living spaces! This townhouse is complete with 2 bedrooms, 4 bathrooms, and an additional completed bedroom on the lower floor.One of the standout features of this townhouse is the attached garage, with private driveway, providing parking and extra storage space!With its end-unit location, you'll enjoy added privacy and a sense of exclusivity. The exterior of the townhouse is beautifully landscaped, offering a charming curb appeal that complements the vibrant community. Located in a sought-after neighborhood, you'll have easy access to local amenities, schools, parks, and transportation. This townhouse is not just a home; it's a lifestyle upgrade. Don't miss the chance to make it yours – schedule your viewing today and experience this townhouse living in Kitchener! (id:46441)
6143 Fourth Line Line
Erin, Ontario
Exquisite three-bedroom home boasting a detached garage equipped with a workshop and stove. Nestled in the rural charm of Erin, it features a meandering driveway leading to a breathtakingly landscaped front yard, adorned with a stone patio and a generously sized covered porch spanning the entire length of the house. Welcoming you inside are two entrances with spacious open foyers, complemented by rich wood floors and distinct formal dining and living areas. The kitchen is a culinary delight, boasting a sizable island, ample storage, a breakfast nook, stainless steel gas stove, and a farmhouse sink overlooking the serene backyard retreat. Cozy up in the family room by the inviting wood stove. Upstairs, discover the luxurious primary bedroom with a walk-in closet and ensuite bathroom, accompanied by two additional bedrooms and another full bathroom. The finished basement offers added living space with an office, recreation area, and a versatile den. Outside, lush landscaping enhances the allure, with a 16x32 swimming pool as the centerpiece. Utility is not compromised, with a garden shed featuring electricity alongside a second spacious shed with overhead electrical wiring. For recreational fun, a concrete pad awaits basketball or street hockey games. The roof received new shingles in 2012. In 2017, the kitchen underwent a renovation, featuring modern appliances, a propane stove, updated flooring, and windows. Garage shingles and extensive landscaping was completed in 2021. (id:46441)

