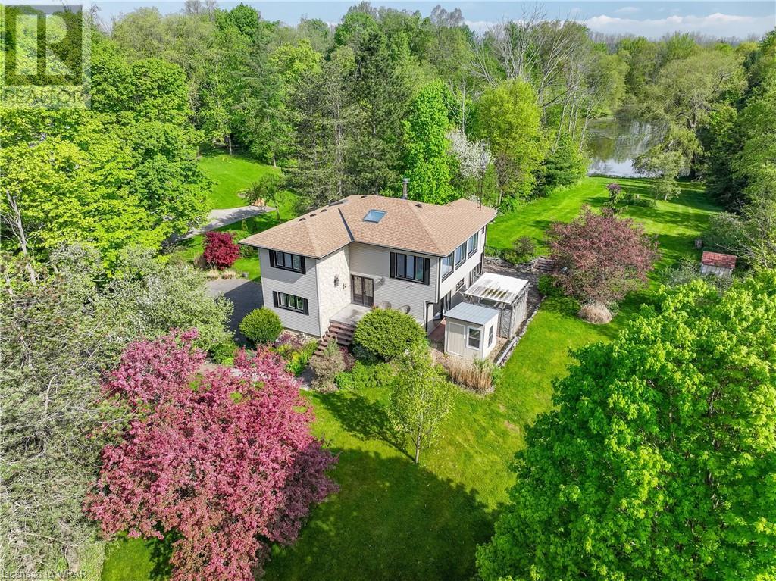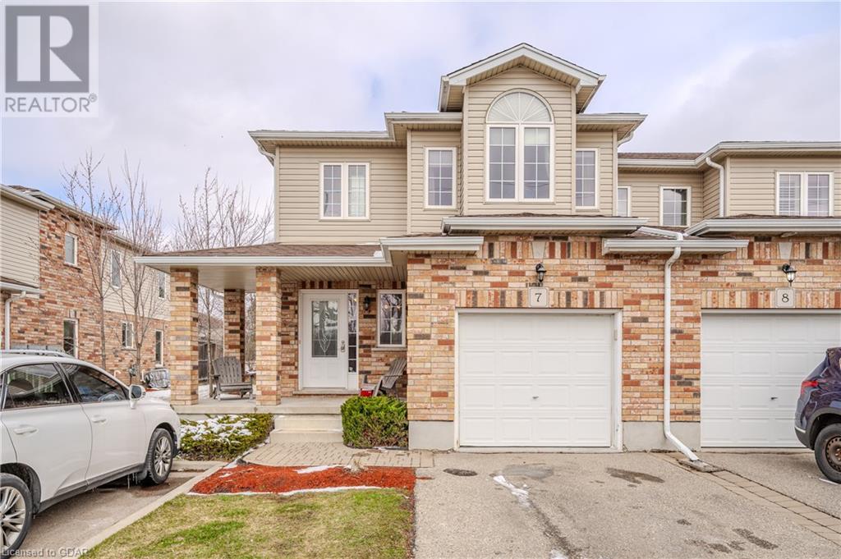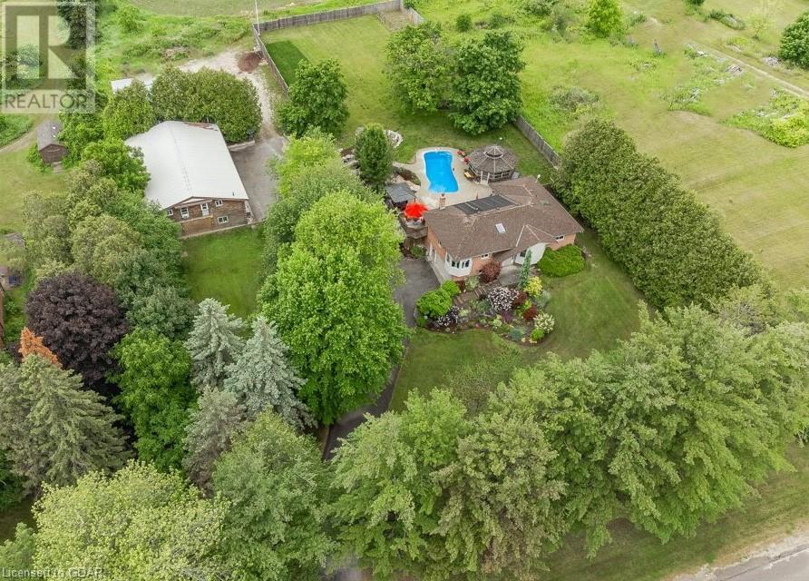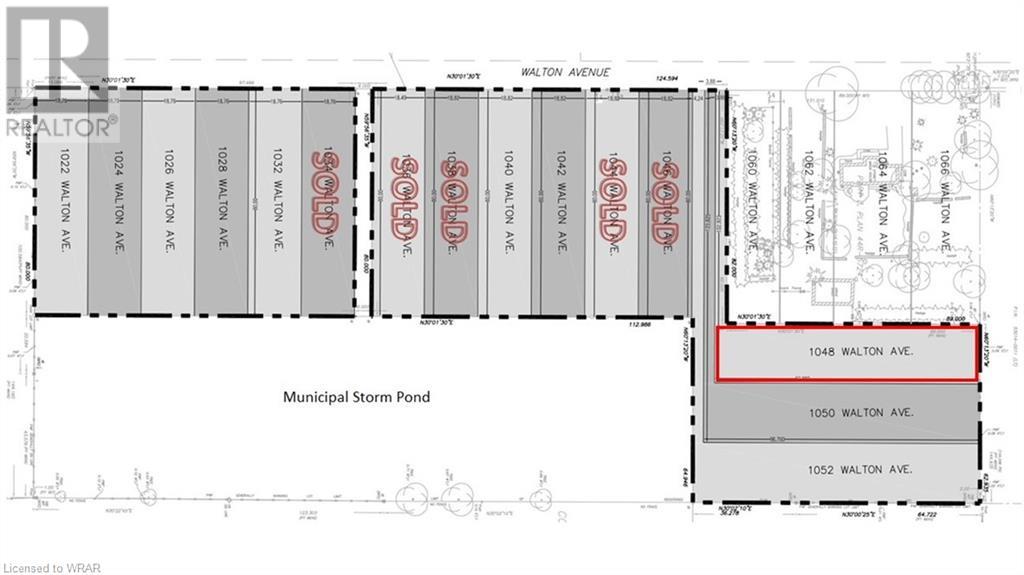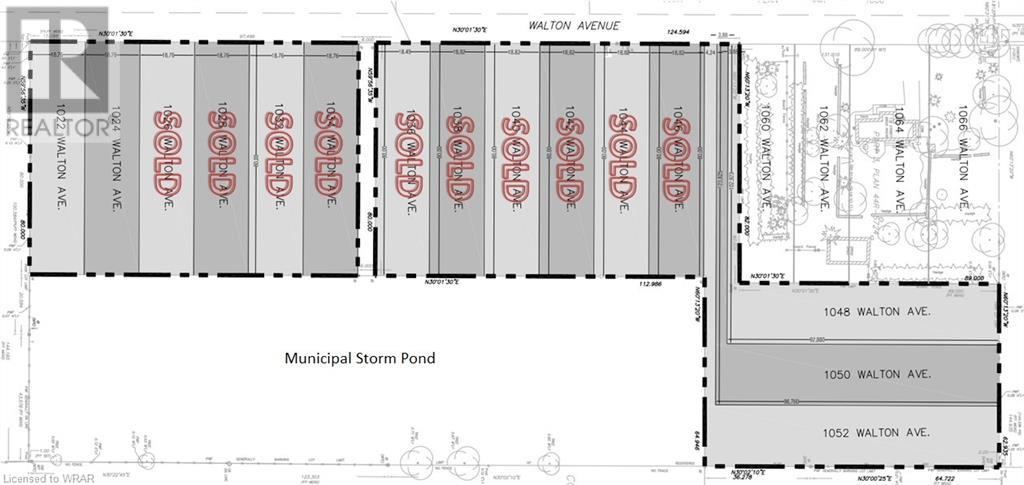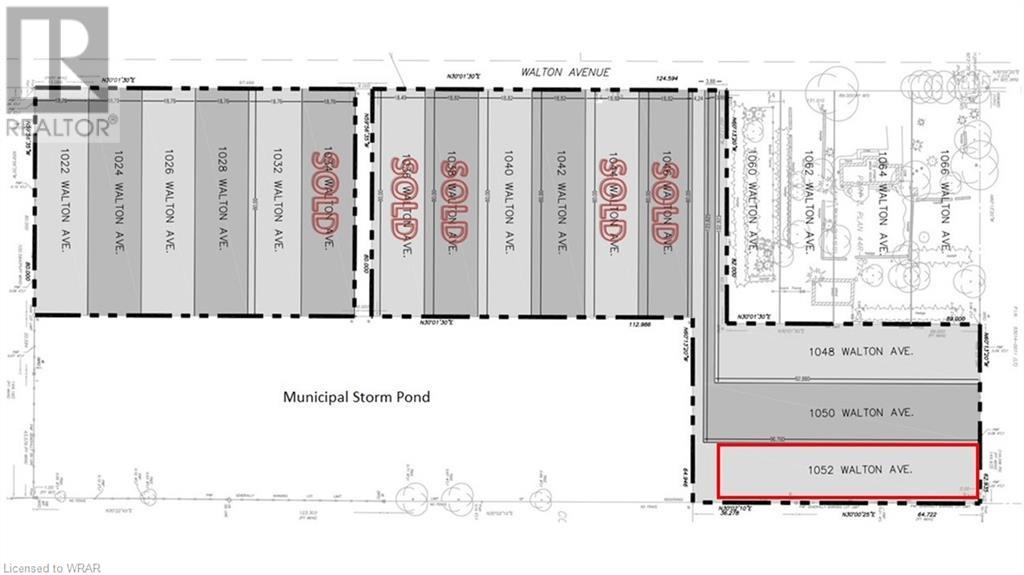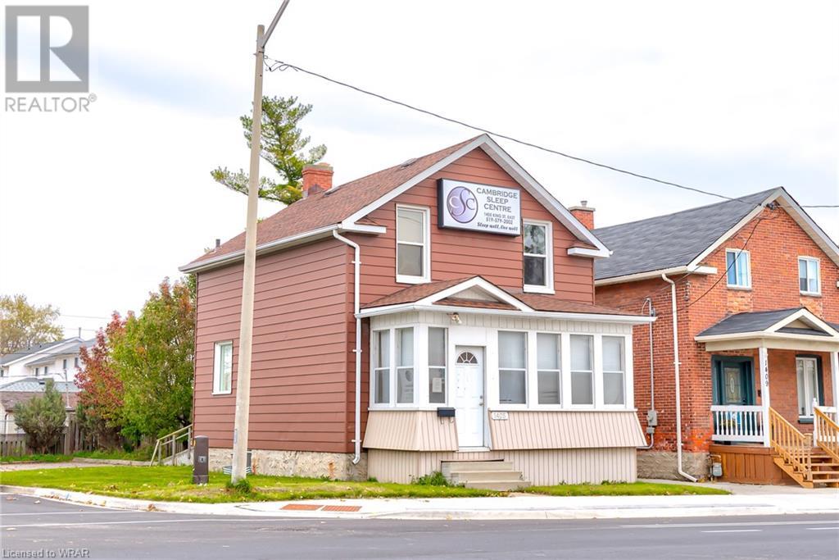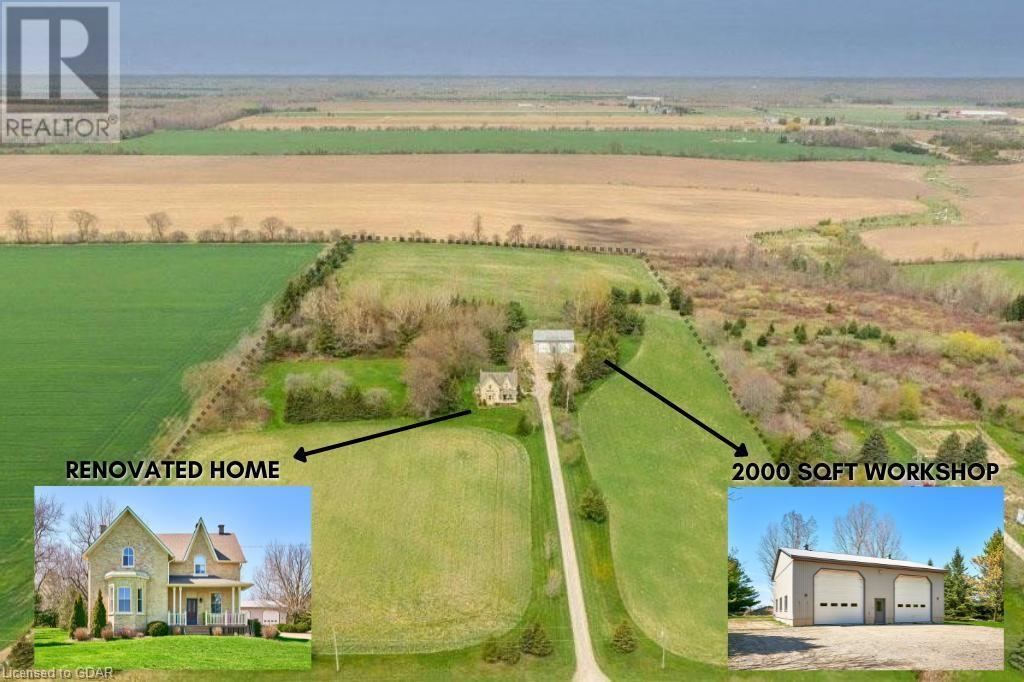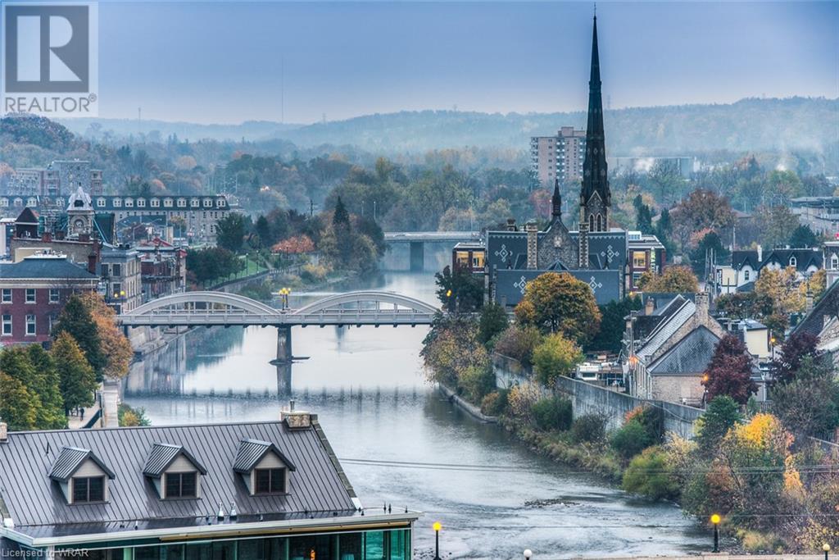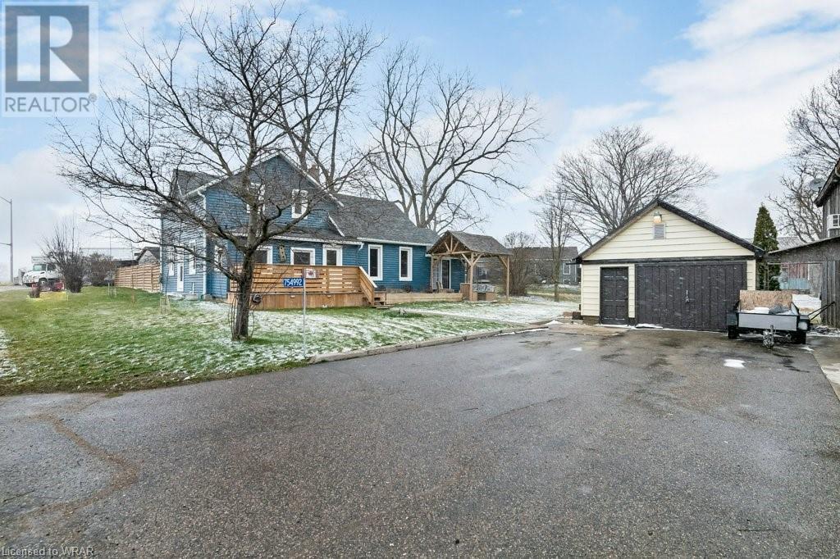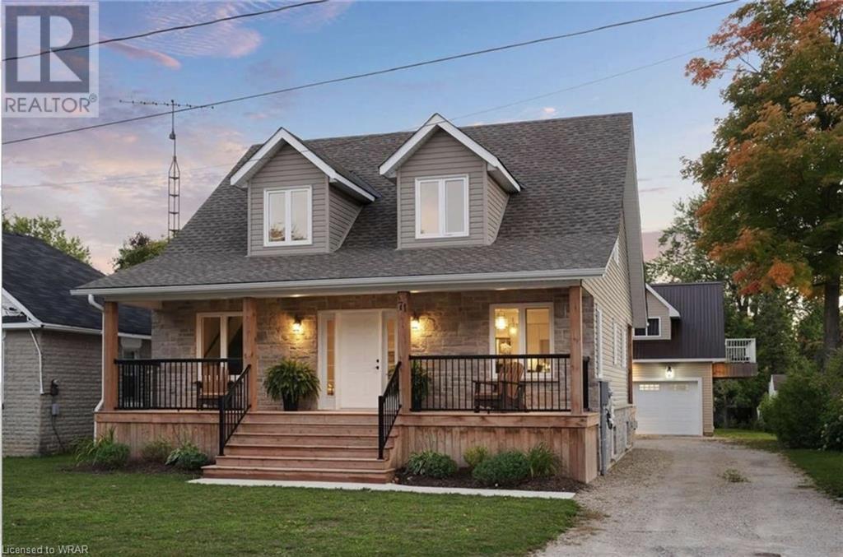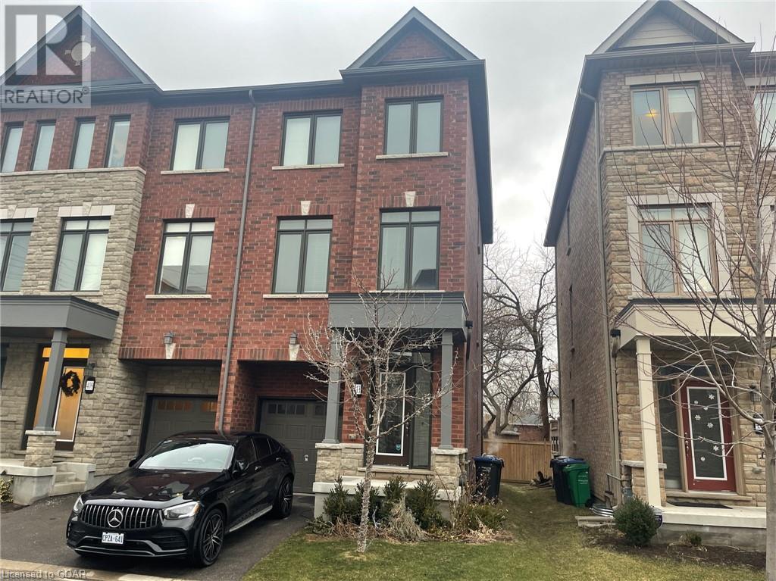
House2Home Realty | Keller Williams Golden Triangle Realty Inc.
Phone: (226) 989.2967
387 Scenic Drive
St. George, Ontario
Welcome to 387 Scenic Drive, a coveted location just outside the charming villages of St. George and Glen Morris in Brant County. As you drive down Scenic Drive, the name truly comes to life with its picturesque winding turns and stunning ponds, offering year-round breathtaking views. This well-maintained 3-bedroom, 2-bath, two-story home is a hidden gem. Sitting atop a hill on 10 acres of land, it boasts a pond, a forest, a field, and meticulously landscaped front and back yards. The interior layout is unique with a split floor design. The lower level features a modern eat-in kitchen with built-in stainless-steel appliances, a den with a bay window, a bedroom with ample built-in closets, and a 3-piece bath with a glass shower. Adjacent to the kitchen, you'll find an elevated formal dining room. The upper level offers a spacious and luminous great room with expansive windows, showcasing stunning views of the neighboring pond. This home is truly a rare find in an exclusive area. Upgrades include a brand new 134-ft drilled well and treatment centre in October 2022. 50-year fibreglass shingles in 2017, windows in 2018 and hew asphalt driveway in 2024. Contact the listing agent for further details. (id:46441)
365 Watson Parkway North Unit# 7
Guelph, Ontario
Welcome to 7-365 Watson Pkwy N! This Pidel built townhouse, backing onto green space, is located in a family-friendly neighbourhood great for investors, first-time home buyers or young families! The main floor features a spacious eat-in kitchen with stainless steel appliances, plenty of cabinet and counter space and a large island. The living room boasts a beautiful view of the green space, a charming gas fireplace, large window and sliding doors leading out to your deck. The perfect place to entertain or relax after a long day. A convenient two-piece powder room completes this level. Upstairs you’ll find a large primary bedroom with a walk-in closet and 4 piece ensuite bathroom. Two other good sized bedrooms, a 4 piece main bathroom, and laundry room round out the second floor. The finished basement features a bedroom, large rec room, 4 piece bathroom and dry-bar/kitchenette. Let's not forget about your very own 1-car garage! All of this is walking distance to Guelph Lake PS, Ken Danby PS, Holy Trinity Catholic School & Severn Dr Park. A great place to raise a family. A short drive to all amenities! You don't want to miss this one! (id:46441)
6954 Fife Road
Guelph/eramosa, Ontario
ONE-OF-A-KIND UNIQUE HOME, REMARKABLE KITCHEN, MASSIVE SHOP, OUTDOOR OASIS, IDEAL SET-UP FOR MULTIGEN-FAMILIES! Some highlights are 2800sqft workshop W/loft, storage & office space, heat & hydro+beautiful inground pool & outdoor entertainment area incl party-sized pergola! Approx 1.5 acres of serene countryside just mins from Guelph offering harmonious blend of urban sophistication & tranquility. Gourmet kitchen W/custom cabinetry, granite countertops & top-of-the-line Gaggenau S/S appliances incl induction cooktop & dual B/I oven & drawer microwave. 2-tiered centre island provides workspace & spot for casual dining. Open-concept LR & DR W/stone fireplace & large windows. Custom-built dining area W/wine racks & bar fridge. Primary bdrm W/garden doors leading to backyard oasis. Enormous W/I closet originally designed as 4th bdrm, offers abundance of storage. Space could easily be converted back into bdrm. 4pc bath W/jacuzzi, sep shower & heated floors. 2 other bdrms W/large windows. Main floor & 2 upstairs bdrms have been freshly painted! Finished bsmt W/rec room, non-slip tiles, large bar for entertaining & plenty of space to accommodate pool table or games area! Highlight of bsmt is the sauna! There is 3pc bath, laundry & mud room W/custom shelving, B/I bench & closet space. With some tweaks this property offers perfect set-up for 2-bdrm in-law suite. Perfect setup for multi-generational families! Outside has 2-tiered deck, lower stone patio & in-ground fibreglass pool. Host BBQs, gather around fire pit or retreat to enclosed gazebo W/cozy wood-burning fireplace. Gazebo is screened in allowing you to enjoy mosquito-free outdoor dining! Pool has new pump & is solar-heated! Less than 5-min to West End of Guelph offering Costco, Zehrs, LCBO, dining options & West End Community Centre. 10-min takes you downtown to enjoy restaurants, boutiques, GO Station & more! 10-min drive to amenities Cambridge & Kitchener has to offer.Too many features to mention must see in person (id:46441)
1048 Walton Avenue
Listowel, Ontario
HALF ACRE ESTATE LOTS. Build your custom dream home on one of 3 exclusive estate lots with scenic farmland views. Located at the edge of Listowel, these lots are on municipal services but provide that hard to find country setting and serenity. Build ready, no developer or development restrictions. Get yours before they're gone. 1048 is LOT 15 site marker. (id:46441)
1050 Walton Avenue
Listowel, Ontario
HALF ACRE ESTATE LOTS. Build your custom dream home on one of 3 exclusive estate lots with scenic farmland views. Located at the edge of Listowel, these lots are on municipal services but provide that hard to find country setting and serenity. Build ready, no developer or development restrictions. Get yours before they're gone. 1050 is LOT 14 site marker. (id:46441)
1052 Walton Avenue
Listowel, Ontario
HALF ACRE ESTATE LOTS. Build your custom dream home on one of 3 exclusive estate lots with scenic farmland views. Located at the edge of Listowel, these lots are on municipal services but provide that hard to find country setting and serenity. Build ready, no developer or development restrictions. Get yours before they're gone. 1052 is LOT 13 site marker. (id:46441)
1405 King Street E
Cambridge, Ontario
Mixed use property, Corner lot with private parking lot. high exposure on king street downtown Preston. All windows upgraded (2019), HVAC, New flooring throughout, carpet-free. Mixed-use Commercial/Residential property. Included commercial uses: professional offices, medical office use, and more! Tenant to complete own due diligence in regards to property use. (id:46441)
7684 Wellington 11 Road
Mapleton, Ontario
Gorgeous 13-acre hobby farm W/renovated 3-bdrm farmhouse & spacious 2000sqft workshop, mere mins from downtown Elora–ideal setting for raising a family & operating an at-home business! Massive detached, heated workshop/garage W/16ft ceiling height, 14ft doors & an elevated office space is perfect haven for a business owner or hobbyist/handy person. Be enchanted by landscaping featuring lush grounds, perennial gardens & mature trees embracing the traditional yellow brick exterior & front porch. Renovated farmhouse seamlessly merges historic charm W/modern sophistication featuring thoughtful updates such as new water softener, AC, electrical panel & more, all while preserving its century home allure. Stepping inside luxurious heated slate floors lead you to kitchen W/white custom cabinetry, striking granite counters & top-tier S/S appliances incl. B/I oven & microwave. Centre island provides space for casual dining & entertaining. Expansive living & dining room exudes elegance W/original hardwood, high ceilings & wainscoting. Pot lighting & large windows flood room W/natural light while bay window adds touch of sophistication to dining area. 2pc bath completes this level. Follow butterfly staircase to 2nd floor where you'll find primary bdrm W/hardwood, ample closet space & windows offerings views of surrounding landscape. 2 add'l bdrms & 4pc bath W/clawfoot tub & sep shower. Step onto expansive covered back porch where you can relax & unwind amidst tranquil trees & wildlife. Enjoy outdoor dining, curl up with a book or pick apples from your private apple grove. Pride of ownership shines throughout this exceptional property, perfect retreat just 5-min drive from Drayton where boutiques, dining, theatre, groceries, schools & more await. 15-min from downtown Elora where you can immerse in fine dining, lively bars, live music & shops or pamper yourself at renowned Elora Mill Spa. Close to Elora Gorge offering a breathtaking swimming hole surrounded by limestone cliffs! (id:46441)
150 Water Street N Unit# 910
Cambridge, Ontario
World class view from the ninth floor of this condo. Morning coffee and evening sunset are relaxing and breathtaking. This condo packs a punch!!! Some of the great things about this condo is its minutes from the downtown core with lovely family owned shops, coffee shops , restaurants,our local Hamilton Theatre . Close to walking,biking trails ,The Grand River. Also minutes to The Gas Light district high which has events, and charming restaurants. You are truly buying into a lifestyle with this elegant condo. The one bedroom condo is neutral in decor and well maintained. Offers all 6 appliances. Wake up to view of The Grand!!! The amenities in the building include a fitness area, Bbq are and gathering room that also has a guest suit. Underground parking and lockers Notes part of the condo fees include water and heat. The hydro is approximately 45-70 per month. (id:46441)
754992 Oxford Rd 55 Highway
Woodstock, Ontario
Step into the enchanting past with this exquisite property, a piece of Woodstock's history that has stood proudly for over a century. This beautifully preserved residence exudes character, combining old-world charm with modern comforts. With 5 bedrooms and 2 bathrooms this home has much to offer to a modern family that gives as much value to its legacy as it does to its future. This home is situated on a generous property with country charm, shading mature trees and an urban lifestyle in your rearview mirror. Enjoy your morning coffee with the sunrise on the front deck and celebrate the end of the day next to your hot tub in the back yard, joined by friends and loved ones on a generously sized deck. A secret fire pit area awaits behind a private studio accommodation so you can relax in warmth after a long day of artistic endeavours. A detached garage awaits creative or industrious pursuits in addition to vehicle storage during cold winter months. Over the past six years, this historic home has undergone extensive renovations and updates, totaling an investment of over $150,000, enhancing both its structural integrity and modern amenities. Items such as additional insulation and siding, all new European triple pane windows, home water filtration system, newer furnace, AC and Hot Water Heater to name a few. For a full list of improvements ask the listing agent. Come view this amazing opportunity to own part of Woodstocks history. (id:46441)
71 Alice Street Unit# Basement
Southgate, Ontario
Welcome to this inviting 2-bedroom, 1-bathroom lower level unit for lease. The space is spacious and exceptionally and thoughtfully finished, making it a cozy and peaceful home. As you step inside, you'll notice the bright atmosphere complemented by laminate flooring that adds a touch of warmth. The kitchen is nicely laid out, simplifying meal preparation. Open to the recreation room, a charming fireplace provides an ideal spot for relaxation. The 4-piece bathroom is equipped with all the essentials for comfortable living. Both bedrooms are generous in size and offer plenty of closet space for your belongings. Additionally, there's extra storage space in the utility room for your convenience. With a separate entrance, this beautiful basement unit offers an excellent choice for your next home. The local community offers a grocery store, restaurants, pharmacy and more nearby. (id:46441)
411 Ladycroft Terrace
Mississauga, Ontario
Rare opportunity to live in your dream townhome in Cooksville! This upgraded 3-level unit offers an impressive 1,988 total square feet of living space with finished basement included. Ideal for those looking for the perfect blend of both modern style and functionality in a prime location. Inside, the main level den offers an adaptable space for a home office, gym or playroom. Double sliding doors lead to your private backyard, ideal for entertaining or a quiet retreat. 2-piece powder room and garage entrance located on the main level for convenience. Upstairs you'll find a thoughtfully designed open-concept floor plan with upgraded hardwood flooring and 9-foot ceilings complemented by upgraded modern light fixtures and an abundance of natural light pouring in the living room windows. The kitchen is finished with granite countertops, tons of cupboard space and stainless steel appliances. Step out onto the balcony off of the kitchen and enjoy a morning coffee or evening relaxation. Three sizeable bedrooms on the upper level, each offering both comfort and ample natural light. The primary bedroom is large enough to comfortably fit a king sized bed and is complete with a Juliette balcony and a 4-piece ensuite bathroom with a large tub and stand-up shower. A third 4-piece bathroom is perfectly positioned down the hall next to the bedrooms ensuring both privacy and convenience. The finished basement adds additional flex space for whatever your needs may be with in-suite washer and dryer. Single car garage and one driveway parking space included, with ample visitors parking (overnight) available. Enjoy the nearby children’s park across the street, 30-second walk to ONE Health Club. Walking trails located right next door, close to shopping and more. This home is a rare opportunity in an ideal location; 10 minutes from Port Credit, 15 minutes from Sherway Gardens Mall. And for those looking for convenience commuting downtown, the heart of Toronto is only 20 minutes away. (id:46441)

