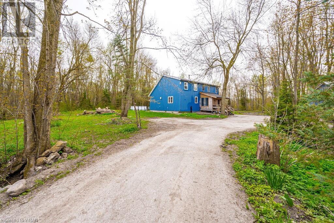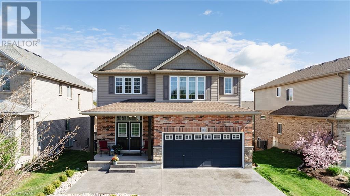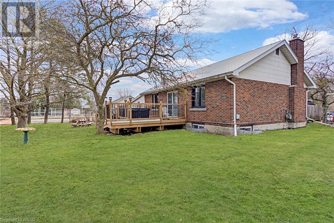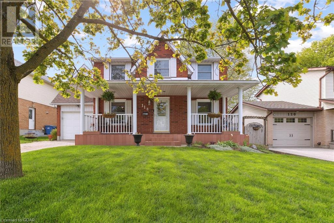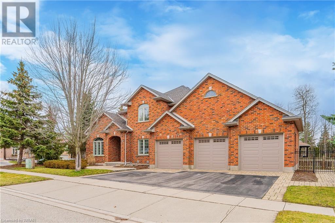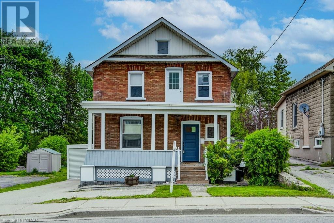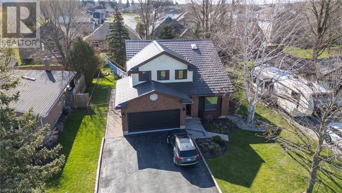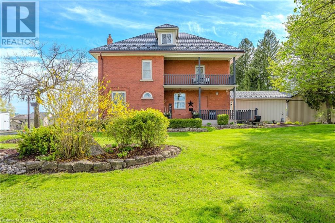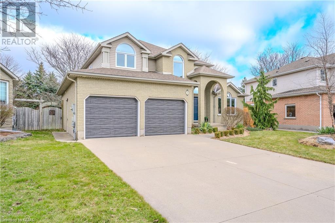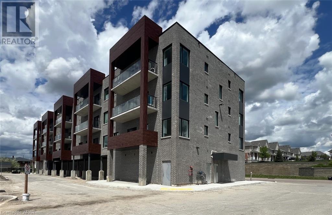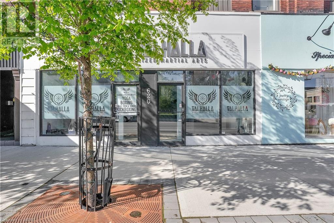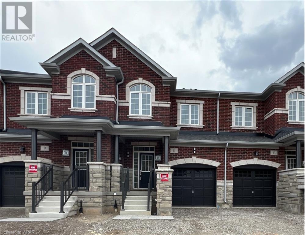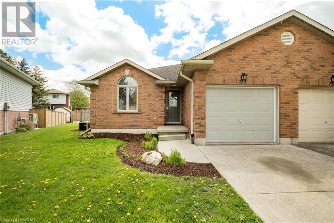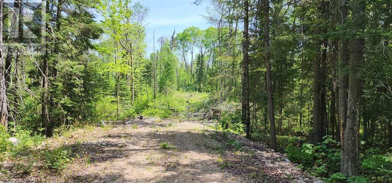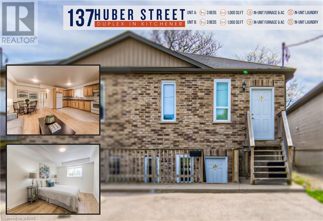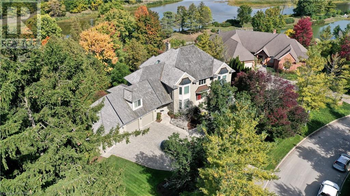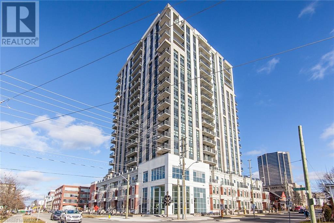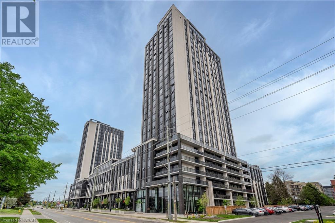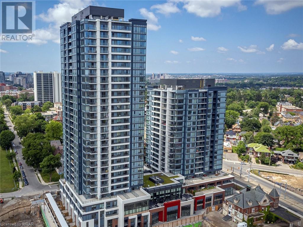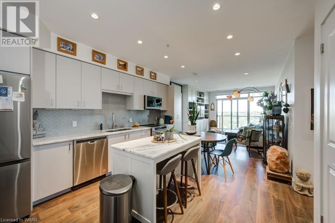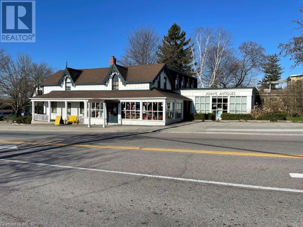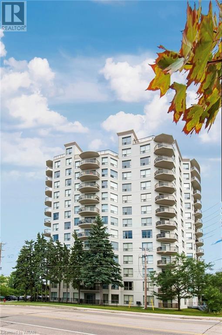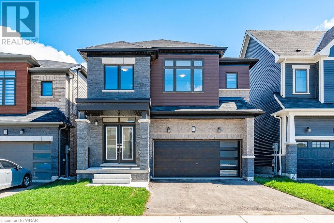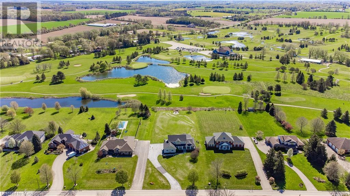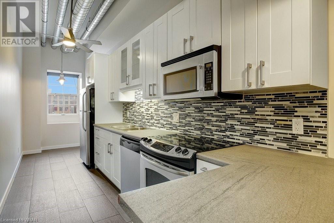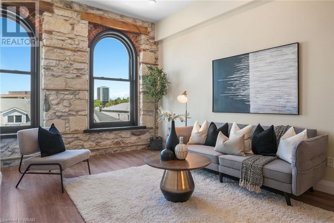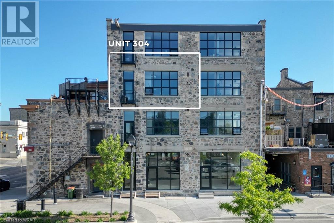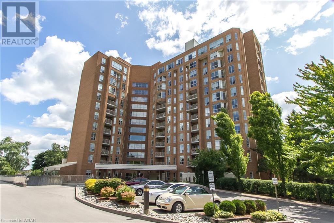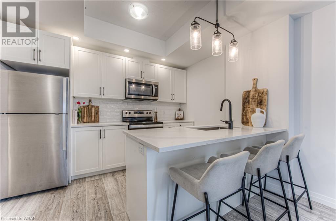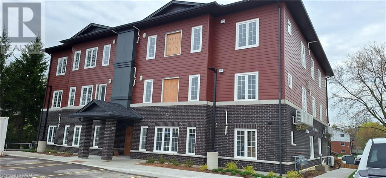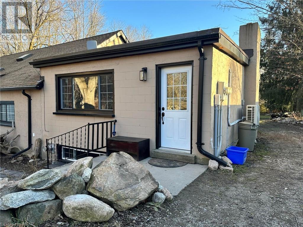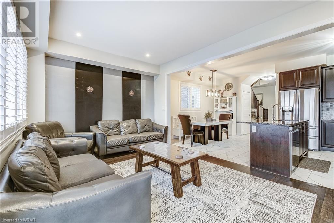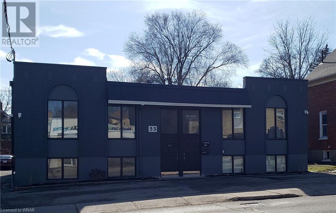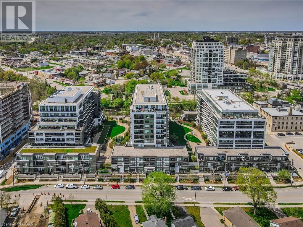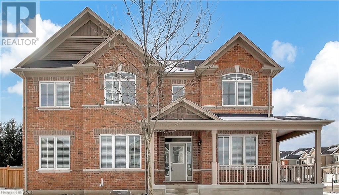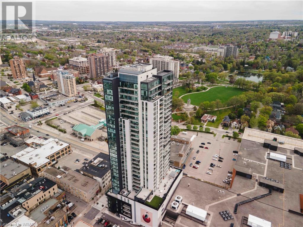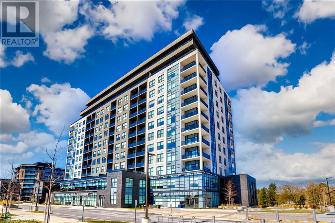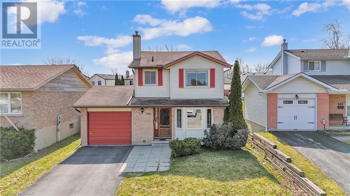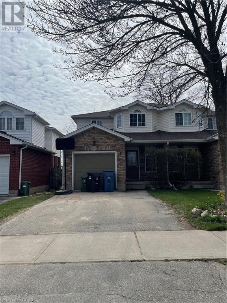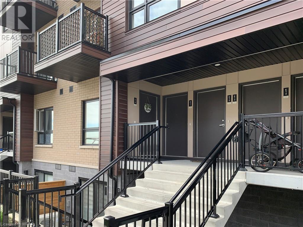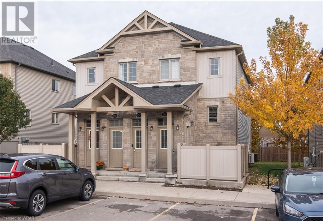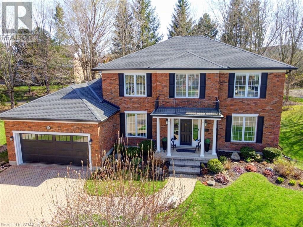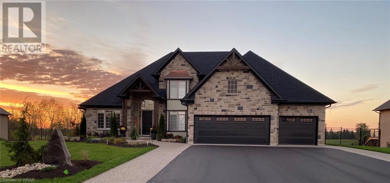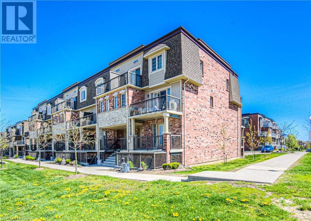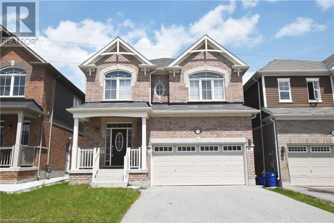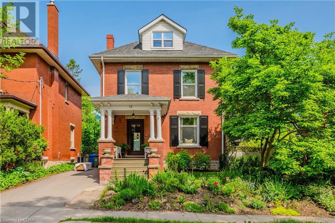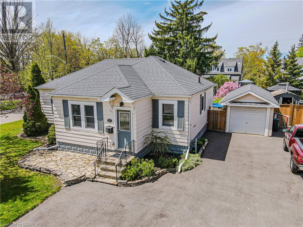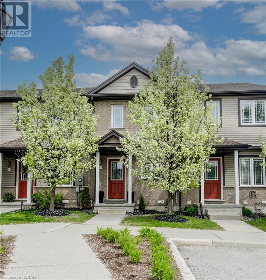
House2Home Realty | Keller Williams Golden Triangle Realty Inc.
Phone: (226) 989.2967
7204 Jones Baseline Road
Arthur, Ontario
Welcome to Jones Baseline, a true hidden gem awaiting a vision and a touch of imagination! This diamond in the rough represents an unparalleled opportunity for those looking to unleash this property's full potential. Located 5 minutes north of Fergus nestled on a full 10 acre parcel, this home offers the ideal canvas for those with a vision and a touch of creativity. Boasting over 2000 sq.ft of living space, this 4 bedroom, 2 bathroom home has everything needed to create something spectacular. Are you the Architect and Visionary for this once in a lifetime opportunity? If so, schedule a viewing today and seize the chance to transform this Diamond in the Rough into something truly amazing! View photos and virtual tour attached to link in listing. (id:46441)
123 Ferris Drive Drive
Wellesley, Ontario
Welcome to 123 Ferris Dr. in the highly sought after town of Wellesley. This property is just a short walk away from Panoramic country views. It is a wonderful family friendly community with so many amenities and a place where it's normal to see families gather in the street to visit with neighbours. This 3 bedroom, 4 bathroom home is beautifully finished from top to bottom. Enter into the spacious foyer, then walk into the open concept living/ dining space with 9' ceilings on the main floor. This home features a beautiful solid maple kitchen, with Granite counter tops and stainless steel appliances. Maple hardwood in the living and dining room. Main floor laundry room with Granite countertop that leads out to the double car garage. New concrete driveway that allows parking for 4 more vehicles. Head upstairs to the Primary bedroom, large 5-pc ensuite and walk-in closet. Spacious 2nd and 3rd bedrooms. Large Great room on second floor with 10' ceilings, maple hardwood floors and beautiful stone fireplace with built-ins. Head downstairs to the finished basement where there is so much room for entertaining, cozying up by the fire, exercise, enjoying a drink, or have the luxury of converting this space to a rental unit or space for the in-laws or grown children. Large kitchen area in the basement with HanStone Quartz countertops. Luxury vinyl flooring with insulated subfloor panels. Enjoy the peace and quiet of your fully fenced, professionally landscaped backyard with water feature. Book your showing today. (id:46441)
460 Domville Street
Arthur, Ontario
Nested in the gorgeous town of Arthur, this charming 4 bedroom accessible BRICK BUNGALOW with an updated IN-LAW LIVING suite (great MORTGAGE HELPER) complete with modern kitchen, separate entrance, huge recreation room, your own gas fireplaces on almost half an acre. This gem, boasting numerous features, makes it an irresistible choice for any homebuyer to invest in multi generational living and/or wealth investment potential. With its solid brick construction, this home offers a level of sturdiness and reliability that is hard to match along with the incredible steel roof (2020), new windows (2024), new sliding door (2023), new accessible 40 foot front deck and another accessible deck in the back to enjoy the hot tub and serene surroundings. Step inside, and you'll be greeted by a welcoming entryway that opens up to a spacious living room and a beautifully appointed kitchen. The main floor features three generously sized bedrooms, providing ample space for the whole family to spread out and relax. For those cozy evenings indoors, you'll have your pick of two gas fireplaces – one on each floor – to keep you warm and toasty. And let's not forget about convenience. With a large garage at the side of the home and an attached carport with a private separate entry, you'll have plenty of space for parking and easy access to both the basement and the main level. For commuters, it's just a quick drive to Guelph and major highways, making it easy to get wherever you need to go. (id:46441)
118 Imperial Road N
Guelph, Ontario
Welcome Home to Comfort! Nestled in the serene ambiance of Guelph's coveted west side, a two-storey gem promises the epitome of cozy living. With three spacious bedrooms, a thoughtfully designed layout, and an array of modern amenities, this residence is your ticket to the perfect blend of relaxation and convenience. Step inside to discover an inviting living room, which flows into an eat-in kitchen that boasts ample counter space and storage, setting the stage for culinary delights and cherished family meals. Adjacent to the kitchen is a charming dining room, ideal for hosting memorable gatherings with loved ones. Ascend to the second floor to discover the principal bedroom haven of a lifetime. Featuring a spacious walk-in closet and a sitting area with a fireplace, this sanctuary is an ideal place to unwind and read after a long day. On the second level, there is also a 4-piece main bathroom and two additional bedrooms. Descend to the basement and you will discover a finished spacious Rec room, perfect for game nights or entertaining guests, along with a convenient laundry room and a modern 3-piece bathroom. Outside, the allure continues with a backyard oasis that is fully fenced for privacy, complete with a wood deck, bar shed, and a storage shed, offering the ideal backdrop for al fresco dining, summer barbecues, or simply basking in the beauty of nature. Enjoy ample space for outdoor activities in this tranquil and secluded setting. Just moments away from many amenities, including parks and shopping destinations. Don't miss your chance to make this exquisite property your own. (id:46441)
4 Cottonwood Crescent
Cambridge, Ontario
For the large family looking for a multigenerational home with plenty of space for everyone, this house offers just that with approximately 4600sqft of total living space, 4+2 bedrooms and 4.5 bathrooms. Separate inside entry from the garage to the Basement is where you will find a large open Recreation/Living Space, 2bdrms, a full bath and Rough-In for a Kitchen area. Located in the sought after area of Clemens Mill, North Galt on a quiet Crescent with houses of similar stature, 4 Cottonwood Crescent offers grand curb appeal with its all brick exterior and triple car garage. Entering the home offers the same sense of prestige and warmth with 9'+ ceilings throughout the main level with its architecturally pleasing open concept flow, hardwood flooring and staircase, and windows adorned with California Shutters. Main floor Office/Den makes business from home convenient. The separate formal Dining Room and expansive area consisting of the Living Room with gas fireplace, Dinette Area and Kitchen with high end SS Appliances offers any large family ample space for daily living and entertainment. Direct access to the deck and patio area make outdoor dining easily accessible. The upper level Primary Bedroom boasts a natural gas fireplace, two walk-in closets and an Ensuite with double sinks, separate standing tub and glass shower. Two more generous sized bedrooms have their own ensuite and ensuite privilege bathroom access, and a fourth bedroom with Juliette balcony overlooking the Foyer can easily be utilized as a Playroom, TV Room or Study/Craft room. Located close to reputable schools, the 401, shopping/amenities and Shade's Mill Conservation area. (id:46441)
934 Eagle Street N
Cambridge, Ontario
Detached single-family home boasting ample parking and situated on a fantastic lot! With over $50,000 in upgrades, this charming century home exudes character at every turn. Step onto the inviting front porch, ideal for unwinding after a long day. Inside, discover a bright, open-concept formal dining and family room, perfect for entertaining guests. The main floor kitchen offers direct access to the backyard, featuring a private covered porch for outdoor enjoyment. Upstairs, three carpet-free bedrooms await, complemented by a new door leading to the second-story veranda, recently reinforced with fresh shingles—just awaiting a railing to complete the picture. The basement remains unfinished, providing laundry facilities and ample storage, with a convenient walkout leading to the expansive backyard. Conveniently located near all amenities, including a beautiful park with trails and the picturesque Speed River. Additionally, it's just a stone's throw away from downtown shops, pubs, cafes, and shopping centres. Only 4 mins to the 401 and 55 mins to Toronto! Don't miss the opportunity to see this delightful home for yourself! (id:46441)
259 Woodstock Street South Street S
Tavistock, Ontario
You won't want to miss an opportunity to view this immaculate, well maintained custom built 3 bedroom, 4 bath home on a deep mature private lot in the community of Tavistock. This home could be the perfect place for your family as it offers 2500 sq. ft. of finished living space. The main level features spacious foyer open to both the great room with vaulted ceilings and dining room with custom built in cabinetry, hardwood floors, laundry room and 2 pc bath. The kitchen is open to the dinette overlooking the sunken family room with walk-out to a huge deck overlooking a private, mature, fully fenced yard with shed and side patio. The 2nd floor boasts a huge primary bedroom with vaulted ceilings, (2) sets of closets and private 4 pc ensuite bath. There are 2 additional bedrooms and a 3pc bath. The basement is finished with a rec room with wet bar, (2) additional games rooms/home office or potential bedrooms (if egress windows were installed) along with a 3 piece bath with corner shower unit. The garage is a double and is insulated and gas heated with epoxy floors and has a man door to the exterior as well as into the home. There is so much pride in ownership here as the home is still occupied by the original owner. The roof has been upgraded to steel and has a 50 year warranty; most of the windows have been done; the driveway is double wide plus and can accomodate 8 vehicles approximately and the lawn and landscaping are meticulous. The home is located close to downtown amenities, the school, parks and is within an easy commute to Woodstock, KW and within minutes to Stratford. (id:46441)
7750 Eastview Road
Guelph/eramosa, Ontario
Experience the perfect blend of pastoral charm and urban convenience in this exquisite century home, a rare gem on the cusp of the city limits. Set on a sprawling 2.7 acres, this stunning property blends seamlessly into the lush landscape, offering a tranquil escape with the excitement of city life just steps away. This majestic home boasts five generously sized bedrooms, including two primary suites—one on the main level with a barrier-free ensuite, and another upstairs alongside three other spacious bedrooms. Each room captures the essence of refined living with a touch of historic elegance. The heart of the home is the custom-designed Barzotti kitchen, featuring striking exposed brick walls that echo the rich history of the building. This culinary haven is designed for both function and style, leading into a grand dining room that makes hosting a delight. The expansive living room, awash with natural light and breathtaking views, offers a peaceful retreat. Below, a large recreation room and plentiful storage meet all your family’s needs. Outside, the property excels with a charming second-floor balcony and a timeless front porch, ideal for enjoying serene mornings or vibrant sunsets. An outdoor fireplace and dining area invite you to immerse yourself in nature’s beauty. For the hobby enthusiast, a vast garage and workshop with ample attic space await your creativity. Whether it’s vintage cars or woodworking, the possibilities are endless. This property is not just a home—it’s a lifestyle, offering everything from a peaceful walk to school to a casual drink at a local restaurant. Witness the allure of this exceptional home for yourself and seize this unparalleled opportunity. (id:46441)
7 Elderberry Court
Guelph, Ontario
Step into your dream dwelling nestled in one of Guelph's most coveted southern communities, tucked away on a peaceful cul-de-sac. The esteemed Pineridge area is renowned for its family-friendly atmosphere, top-notch schools, lush parks, and easy access to essential amenities. Perfect for families, this home is just a short walk from excellent schools, making mornings a breeze. With over 3600 square feet of beautifully finished living space, this executive 2-story home offers plenty of room for every member of the family. Upstairs, you'll find 4 spacious bedrooms, including a full ensuite, ensuring comfort and privacy for all. The main floor is thoughtfully laid out with a dining room, living room, kitchen, and family room, providing ample space for daily life and entertaining guests. Recent upgrades, like triple-glazed windows, enhance energy efficiency, reduce noise, and improve insulation. The fully finished basement adds even more living space, perfect for a home office, media room, or recreation area. The side entrance to the garage offers potential for an accessory apartment, with interior stairs leading directly to the finished basement. Step outside to the beautifully landscaped backyard retreat, perfect for relaxation and summer gatherings. With a full irrigation system in place, yard maintenance is a breeze. The expansive backyard features mature trees and two stone patios, one covered and one open, with plenty of space to add a large pool while still enjoying a generously sized yard. Bordering the tranquil Jensen Park, this home offers a private escape with direct access to killometers of walking trails. Additional features include a fully finished garage with hidden rollup doors and a Tesla charger. Schedule your private showing today of this exceptional home. (id:46441)
408 Dundas Street S Unit# 403
Cambridge, Ontario
EXPERIENCE MODERN LIVING NESTLED IN THIS VIBRANT NEIGHBOURHOOD. This stylish condo is mere steps away from every conceivable amenity. Boasting a bright and airy open-concept design, the kitchen features quartz counters and brand-new stainless appliances, seamlessly flowing into the living/dining room with a walkout to the large balcony. The 743sqft space is illuminated by high ceilings, creating a light-filled ambiance. Additional highlights include a 4pc bathroom, a 3pc ensuite, 2 bedrooms with a spacious closet, in-suite laundry, a storage locker, and one parking space, complemented by visitor parking. The functional layout adorned with contemporary finishes makes this an ideal opportunity. Situated in the sought-after, family-friendly neighbourhood of East Galt, this residence is just steps from Green Gate Park and close to schools. With a convenient 4-minute drive to highway 8 and a 14-minute drive to Valens Lake Conservation Area, the location is ideal. Heat, hydro, gas, tenant insurance, water, to be paid by the tenant(s). Good credit is required, and a full application must be submitted. AVAILABLE Immediately! (id:46441)
620 King Street E
Cambridge, Ontario
Explore the potential of this centrally located commercial space situated in Preston's downtown core across from the Cenotaph and Central Park, offering optimal convenience and accessibility for your business endeavors. This expansive retail space features a practical open-concept layout, illuminated by ample natural light streaming through floor-to-ceiling windows. The inclusion of hardwood flooring and dual front doors enhances the professional ambiance, while a spacious front walkway presents opportunities for outdoor utilization, such as a potential patio area. Below, a dry and full-ceiling basement provides supplementary space for storage and an office, adding versatility to the property's offerings. Parking is simplified with two surface spots at the rear of the building and supplemented by abundant street parking for patrons. Seize the opportunity to secure this prime location for your business needs. Schedule your viewing today, as opportunities of this caliber are fleeting. (id:46441)
11 Gledhill Crescent
Cambridge, Ontario
MODERN LIVING TUCKED IN THIS ACTIVE NEIGHBOURHOOD. This stylish NEW townhome is conveniently located in the desirable and growing family-friendly neighborhood of East Galt. Presenting a stunning bright and airy open-concept layout – the kitchen with a center island, new appliances, and ample cabinets perfect for casual dining or entertaining. It seamlessly flows into the living room and dining room. The townhome also includes convenient upper-level in-suite laundry facilities, saving you time and effort. With over 1690sqft - 3 bedrooms and 2.5 bathrooms including the primary suite with a 5pc bathroom and 2 spacious walk-in closets. The contemporary finishes throughout the unit add a touch of style and sophistication. Located just steps away from a variety of amenities, including parks. Close to schools and for those who commute or enjoy exploring the surrounding areas, the townhome is only a 4-minute drive to Highway 8, providing easy access to transportation routes. Furthermore, it is a short 14-minute drive to Valens Lake Conservation Area. Heat, hydro, gas, water, and hot water heater are to be paid by the tenant(s). Good credit is required, and a full application must be submitted. AVAILABLE IMMEDIATELY! (id:46441)
153 Blenheim Court
Mitchell, Ontario
Perfect for first time home buyers, downsizers or investors this beautiful backsplit has total finished space of 1713 sqft with 507 sqft of unfinished basement. Charming 4 level back split semi offers 3 bedrooms, 2 full bathrooms, a spacious living and dinning area and a large family room, located in a quiet family friendly neighborhood. The house features an attached garage, poured concrete driveway, large backyard, shed and beautiful deck. features lots of windows with natural light. House has been freshly painted, new carpet, new floor in the washroom, air exchanger. (id:46441)
Lot 13 One Mile Road
Corbeil, Ontario
For more information, please click on Brochure button below. Nestled in the picturesque countryside just 10 minutes from North Bay, Ontario, this stunning 8-acre lot in Corbeil offers an unparalleled opportunity potentially to build your dream home. Surrounded by lush greenery and tranquility, this parcel of land presents a canvas for ones imagination to flourish. With ample space to create an ideal retreat, envision a sprawling estate, charming farmhouse, or cozy cabin amidst the natural beauty of Ontario's landscape. The rear of the property adjoins a stunning ravine, offering picturesque views and tranquil surroundings. Whether you seek solitude or a place to cultivate your passions, this property provides serenity and endless possibilities. Don't miss the chance on this rural property, living dreams a reality in this idyllic setting. Property has roughed in drive way. Property has drilled well. Hydro Easement at front of property. (id:46441)
137 Huber Street
Kitchener, Ontario
Step into a world of opportunity with this purpose-built duplex, 2 x 3 bedroom units, 4 parking spots, boasting over $56,400 in annual gross rental income with 1 unit currently vacant available for immediate occupancy. Nestled on a serene street in the Centreville neighbourhood, this recently updated property invites investors and multi-generational families to capitalize on its dual-unit appeal. Each unit features an open plan living/dining/kitchen area, tailored for modern lifestyles. The upper unit, refreshed in January 2024, showcases 9-ft ceilings and expansive windows that flood the space with natural light. Similarly, the lower unit, renovated in April 2024, benefits from large windows, ensuring a bright, welcoming atmosphere. Both units are meticulously designed for ease of living and maintenance, with 3 bedrooms, each bedroom equipped with ample closet space, each unit with its own separate laundry room/facilities, and carpet-free flooring throughout for straightforward upkeep. Additionally, each unit offers the benefit of separate furnaces/AC, and water heaters along with the convenience of separately metered utilities—hydro, gas, and water—allowing tenants to manage their own expenses efficiently. Outside, the property features a sizable backyard with a storage shed, offering plenty of space for relaxation and storage, complemented by 4 dedicated parking spaces. The duplex's location in Centreville amplifies its appeal, situated within walking distance to a variety of dining options, extensive retail and grocery outlets, and leisure facilities at Chicopee Ski/Summer Resort. Idlewood Park, just a 10-minute walk away, offers a playground, outdoor pool, and scenic trails. Highway access is only 2 minutes away, connecting residents easily to Waterloo, Cambridge, and the 401. This duplex represents not just a home, but a lucrative investment opportunity in Kitchener’s vibrant rental market for its future owners. (id:46441)
338 River Oak Place
Waterloo, Ontario
Discover an unparalleled opportunity to own in the prestigious River Oak Estates neighborhood with this extraordinary residence. Poised on an expansive over 1/2-acre treed lot, this home boasts a prime location, backing directly onto the Grand River, a tranquil pond, and the scenic Grand River Trail. Impeccable landscaping graces the surroundings, enhancing the private vista that unfolds. This residence, spanning over 6000 square feet, offers 5 + 2 bedrooms and 6 bathrooms, epitomizing luxury living. The grand foyer sets the tone, featuring a sweeping staircase leading to the open second-level landing. French doors beckon to the formal living room and dining area capable of accommodating 14+ guests. The kitchen, flooded with natural light, is a culinary haven with a dinette, oversized island, and a walkout to an entertaining-sized deck. The adjacent family room, adorned with a stone, floor-to-ceiling wood-burning fireplace, offers breathtaking views of the Grand River. The main floor suite, complete with a gas fireplace, walk-in closet, and private balcony, provides a serene retreat. The 6-piece en suite is a luxurious oasis with his and hers vanities, a walk-in shower, and a soaker tub surrounded by windows. Upstairs, four bedrooms, an office space with built-in shelving, and a media room showcase sophisticated design. The fully finished lower level boasts two bedrooms, a 3-piece bathroom, a wet bar, a games room, and ample storage, with a walkout to a stone patio and rear gardens, seamlessly blending indoor and outdoor living spaces. This residence is a masterpiece of elegance and comfort in a coveted location. Embark on a journey of refined living and breathtaking vistas at this prestigious River Oak Estates residence, where every corner unveils a harmonious blend of elegance and natural beauty waiting to be discovered. Your dream home awaits, and the experience begins with a personal tour. (id:46441)
144 Park Street Unit# 501
Waterloo, Ontario
This 2-Bedroom + Den unit nestled in uptown Waterloo offers the epitome of modern living. Boasting a spacious layout with designated office space, it ensures seamless organization while providing ample room to unwind. Situated amidst a plethora of amenities, this gem is a mere stroll from the city's pulse and a stone's throw from the LRT, enhancing convenience and connectivity. Immaculately crafted, the open-concept interior is accentuated by sleek finishes and abundant natural light. The well-appointed kitchen features stainless steel appliances, including a gas range, complemented by quartz countertops and a chic glass backsplash. Flowing seamlessly from the kitchen, the inviting living room/dining area showcases engineered hardwood floors and extends onto a balcony, offering a serene retreat. The versatile den caters to various needs, whether as a home office, dining space, or relaxation area. Retreat to the sizable primary bedroom, complete with balcony access and an ensuite featuring a stunning glass shower. Additional highlights include in-suite laundry, a storage locker, and underground parking for added convenience. The unit boasts an unbeatable vantage point, with sweeping views that encompass the rooftop patio and verdant greenspace below, creating an inviting ambiance for grilling and unwinding al fresco on the terrace. Elevating the living experience, the building offers an array of amenities, including a party room, fitness center, theater, rooftop terrace with a putting green, and concierge services. Beyond the confines of the unit, an abundance of local attractions awaits, from gourmet eateries like Vincenzo's and Bauer Kitchen to recreational spots like Waterloo Park and the Iron Horse Trail. Whether you're a young professional, downsizer, or an investor, embrace the quintessential condo lifestyle in the heart of Waterloo! (id:46441)
330 Phillip Street Unit# S603
Waterloo, Ontario
Welcome to Waterloo's largest & most innovative living development; the ideal & coolest place where students can call home! Located across the street from the U of W and just a short walk from Laurier University, Conestoga College (Waterloo Campus), the Light Rail Transit, public transit, Waterloo University Plaza and T&T Supermarket! Excellent opportunity for Investors or a student wanting to live in this luxurious & modern complex. Unit S603 (on the 6th floor of the South Tower) features a fully furnished 1 bedroom + den (can be used as 2nd bedroom) with Full (3pc) Washroom, granite kitchen counters, convenient in-suite laundry. Included: stainless steel fridge/stove/dishwasher, built-in microwave, washer, dryer, 2 built-in beds, 2 night tables, 2 built-in desk units, a couch, entertainment unit with electric fireplace and 2 TVs! (Tenant's personal belongings excluded). Storage locker is also included! A parking spot may be available by applying to the mgmt office (unit does not include one). Numerous amenities in the building such as: State of the art gym ,Yoga Studio, Rooftop patio with fire pit, Sauna, Basketball Court, Theatre Room, Games Room, Study lounges with private & group study spaces (Innovative Lounge), and very convenient commercial units on the main level for those quick errands to pick up food/coffee or even get a haircut (& more)! Ensuring safety and peace of mind on every level such as, the controlled access to the modern and welcoming lobby (furnished with a lounge area), around-the-clock security, secure bike storage, concierge services, individual fobs for unit entry & access to amenities and property management team is in place to handle tenant needs. Don't wait to indulge in this desirable lifestyle of comfort & luxury at this renowned Waterloo Icon330! (id:46441)
15 Wellington Street S Unit# 412
Kitchener, Ontario
This 625 square foot, one bedroom Podium unit is in the highly anticipated Station Park is available for lease June1st! This unit comes with one underground parking spot. It is tastefully designed with functional space, dining area and a 60 square foot balcony. Stainless steel appliances and stackable washer/dryer are in suite. Internet is included in lease! Centrally located in the Innovation District, Station Park is home to some of the most unique amenities known to a local development. Union Towers at Station Park offers residents a variety of luxury amenity spaces for all to enjoy. Amenities include: Two-lane Bowling Alley with lounge, Premier Lounge Area with Bar, Pool Table and Foosball, Private Hydropool Swim Spa & Hot Tub, Fitness Area with Gym Equipment, Yoga/Pilates Studio & Peloton Studio , Dog Washing Station / Pet Spa, Landscaped Outdoor Terrace with Cabana Seating and BBQ’s, Concierge Desk for Resident Support, Private bookable Dining Room with Kitchen Appliances, Dining Table and Lounge Chairs, Snaile Mail: A Smart Parcel Locker System for secure parcel and food delivery service. And many other indoor/outdoor amenities planned for the future such as an outdoor skating rink and ground floor restaurants!!!! Shopping and dining needs are taken care of too, as the Park will be outfitted with a number of retail and culinary options. Steps to the new transit hub, across from Google, close access to highway and bus routes. LRT is just outside the front door! (id:46441)
50 Grand Avenue S Unit# 1709
Cambridge, Ontario
Welcome to this exquisite 2 bedroom condo in the unique The Gas Light District. The Goldie Model, spanning 1035 sq. ft. features 2 full bathrooms and boasts an unobstructed northern view of the downtown Galt and the Grand river. Pride of ownership is evident in every detail. The unit stands out with numerous upgrades including additional pot lights, under-counter lighting, a custom-built pantry, and an entertainment unit complete with cupboards and shelving. Closet organizers. reverse osmosis water system in Kitchen, new countertops, a new Induction stove and upgraded appliances (including refrigerator, built-in dishwasher washer and dryer) further enhance this home. The upgraded backsplash, remote control blinds in the living-room and bedrooms and upgraded bathroom sinks add a touch of luxury. The Amenities at the Gas Light District are unparalleled: two party rooms, VIP room, office space for meetings or a quiet work space, spacious outdoor terraces with seating, a fire pit, hammocks, an outdoor ping pong table, community BBQs (seasonal), yoga room , fitness area and a billiard room with Pool table. Whether you want to relax or socialize, everything you need is right here. This unit includes one deeded garage parking spot. Don't miss your chance to live in the Gas Light District, a truly remarkable place to call home. (id:46441)
3998 Road 107 Road
Shakespeare, Ontario
Located in the very heart of Shakespeare in the south west corner at the traffic lights. This property has been a very active and thriving antique business for many years. Potential to maintain an antique business is terrific as there are others close by and business brings business. Or you can operate this great property in many others ways as the zoning allows a very wide variety of uses. You can live and work at the same place if you desire as there is a very nice residential area with this property. Most recently the entire property was used for the antique business including the residential portion of this property. Room sizes and dimensions are not provide because of difficulty in measuring. There are Two (2) large semi finished rooms in the basement. Twelve (12) rooms on the main floor, and Seven (7) rooms on the 2nd floor. Two (2) nice foyer display areas, plus a total of Three (3) bathrooms. The rear yard offers a quiet tranquil area to relax during evenings and weekends (id:46441)
255 Keats Way Unit# 507
Waterloo, Ontario
Beautiful Keats Way on the park, great location, close to universities, T&T supermarket, shopping center, schools, Columbia lake, few mins to Waterloo public Library , YMCA, gyms, on bus route. amazing 1547sq. feet with 2+1 bedrooms plus Den. 2 full bathrooms. Great view of the city. Mostly Laminate flooring through-out, ceramic in Kitchen and Bathrooms. An extra walk-in storage inside the unit. Spacious Master bedroom with walk-in closet and a 3 PC Ensuite Bath. One Underground Parking and locker included. New security system, on-site superintendent, the entire building feels safer and cozy. (id:46441)
143 Eva Drive Drive
Breslau, Ontario
Welcome to 143 Eva Dr Breslau, beautiful home in beautiful community, offers very functional floorplan provides convenience and privacy for a big family, with 4 bedrooms plus den for entertainment or office space, master with ensuite, 2nd bed with ensuite and 3rd and 4th bedrooms with Jack and Jill, 9 ft ceiling on main, Laundry on 2nd floor, modern kitchen, hardwood floors and staircase with metal pickets, basement with large windows, Rough-in for EV, large backyard with wooden deck, Double garage with garage door opener for convenience, entrance from the garage to mudroom with closet, Foyer with walk-in closet for your jackets and shoes, tall doors on the main floor, zebra blinds (id:46441)
7177 Ariss Valley Road
Guelph/eramosa, Ontario
TWO GOLF MEMBERSHIPS INCLUDED!..… West coast inspired executive home on a 1 acre lot backing onto Ariss Valley Golf Course has so much to O - FORE. Airy 9’ ceilings with lush verdant views from every window. Do you need 8 bedrooms and 5 bathrooms? Multi-generational family? We have you covered! Maybe you need a large family home but a main floor separate in-law suite, or always wanted a separate space for the big game with the boys or a get together with the girls? How about a professional office space to have clients in and out. This rare find lends itself to so many different options. The chef of the family is going to love the gourmet custom kitchen complete with granite counters, 11’ island, double oven and oversized gas range. The second level boasts 4 spacious bedrooms, primary with separate tub, glass shower, granite vanity and walk in closet. The basement features a separate entrance from the garage with 3 bedrooms or 2 bedrooms and a fantastic 23’ gym space with 4 pc bathroom. We can’t forget the Elephant in the room! Who doesn’t like golf? How about walking onto hole number 2 and start swinging? You sure can - with your FREE one-year golf memberships included in the purchase of this home. Try and find this fine offering anywhere else……. Easy access to Kissing Bridge bike/walking trails, Country quiet, bonfires with the kids, unobstructed majestic sunrises, cross country skiing and ice hockey on the pond behind you. Life is good in Ariss! (id:46441)
31 Main Street Unit# 301
Cambridge, Ontario
Welcome to downtown living at Unit 301 at 31 Main Street, A recently renovated one-bedroom, one-bath apartment. This spacious apartment presents an unparalleled opportunity for affordable living in the heart of the city. The galley style kitchen features sleek white cabinetry, stainless steel appliances and abundant storage. The inviting eat-up counter stands ready to host guests, providing the perfect spot for casual conversations. Embracing a south-facing orientation, the dining area soaks in natural light, offering a delightful spot to savor your morning coffee. The dark hardwood floors transition into the living room which is a cozy retreat where you can unwind and recharge after a bustling day. The primary bedroom features a walk-in closet, and serves as a sanctuary of comfort and style. The bedroom is large enough for not only all your bedroom furniture but you could also add either a beautiful make up vanity or a productive workspace. Beyond the doors of this chic apartment, downtown living unveils a vibrant tapestry of amenities including a variety of boutique stores, fitness studios and yoga sanctuaries, as well as eclectic coffee shops and fine dining. Also just minutes away is the serene Grand River where you can escape to and soak in the beautiful trails. Discover the perfect fusion of style, convenience, nature and community at Unit 301 - 31 Main Street — an address that not only defines affordable downtown living but also promises an unparalleled urban experience in the heart of it all. (id:46441)
15 Main Street Unit# 303
Cambridge, Ontario
Exquisite 1 bedroom, 2 bathroom, beautifully renovated apartment in the heart of downtown. Located on the third floor overlooking Main Street, this apartment features an open concept with modern-industrial finishes with warm timeless touches. With 960 sq ft of living space, and a thoughtfully designed layout, this is the perfect place for either a couple or single person. The location is ideal for those who love to be close to all the action, whether that's Friday night dinner dates at trendy restaurants near by, or a more quiet and peaceful pace of life on Saturday mornings spent shopping at the farmer's market or walking along the trails of the Grand River. This is a very desirable building with all the luxury finishes, security features and sophisticated residents. Come check out this luxurious apartment before someone else rents it. (id:46441)
15 Main Street Unit# 304
Cambridge, Ontario
Sophisticated modern living in a sought after downtown building. This one bedroom, one bath residence at The Boardwalk Tower offers an effortless elegance and urban ease. The high ceilings are accentuated by the large windows with exposed wood beams and bricks that flood the room in natural light. The open concept floor plan has a distinct flow and thoughtful design. The kitchen exemplifies extraordinary detail, featuring stainless steel appliances and granite countertops. The primary bedroom is a private oasis with its own Juliet balcony. Connected directly off the primary bedroom is a 4 piece bathroom and double closet. There is in-suite laundry facilities and additional storage tucked off the laundry room. This is a home that matches your style with a refined sophistication and urban ease fit for downtown living. (id:46441)
1414 King Street E Unit# 409
Kitchener, Ontario
Eastwood Retirement Community offers comfort, convenience and camaraderie for those aged 55+. Step into this beautifully updated, carpet-free, 3 bedroom, 1 bathroom unit that is truly move-in ready! The light and bright white kitchen has subway tile backsplash, three appliances, and a convenient pass-through window. One of the bedrooms is being used as a spacious dining room. Step out from the living room to an open balcony where you can relax and enjoy the view of the flowers in Rockway Gardens which is just across the street. Another bedroom is being used as a multi-purpose room - a den/office/guest space. The updated bathroom offers a step-in shower. There is a convenient laundry closet in the unit. While there is plenty of storage with the large closets, there is the added bonus of a storage locker on the same floor. Two car parking is available with one spot in the heated underground parking garage and one spot in the outdoor open lot. Take part in the social events and amenities this building offers - bowling, shuffleboard, billiards, woodworking room, library, exercise classes, community dinners in the party room. Come and enjoy maintenance-free living and embrace a life of leisure. (id:46441)
108 Garment Street Unit# 601
Kitchener, Ontario
Welcome to 108 Garment Street, a beautiful 1 bedroom 1 bathroom condo located in the heart of Kitchener-Waterloo. No expense has been spared in upgrades, from the quartz countertops, vinyl plank flooring + porcelain tile, shaker style cabinetry in the Kitchen and bathroom, upgraded black matte facets, upgraded bathroom + kitchen lighting, roller blinds in bedroom + living room, and so much more! Enjoy an unobstructed view of the greenery and the oversized rooftop terrace as you entertain in the bright, open concept kitchen and living area. The 4 piece bathroom features porcelain tile and upgraded shower, bathtub and vanity faucets. The oversized bedroom features ample closet space and large windows that provide a vast amount of natural light. Enjoy the convenience of in suite laundry, a private balcony with a beautiful view, and 1 parking space included. Take advantage of this amenity-rich building that offers a beautifully landscaped BBQ terrace with golfing green and basketball court, outdoor pool with accessible elevator & outdoor shower, state-of-the-art fitness room with yoga area, entertainment/party room with chefs kitchen. Minutes from Google, Deloitte, KPMG, Communitech, McMaster School of Medicine, U of W School of Pharmacy, Victoria Park, downtown core entertainment, cafes, restaurants, and so much more. Book your private showing today! (id:46441)
33 Murray Court Unit# 4
Milverton, Ontario
Welcome to Milverton Meadows Condos! This newly built 2-bedroom 2-bathroom unit, is conveniently located in the friendly town of Milverton, 20 minutes between Stratford and Listowel and 35 minutes from Waterloo. This spacious unit includes in-suite stackable washer and dryer, fridge, stove and microwave! Gret opportunity for first-time buyers or those wishing to downsize. One parking spot included and exclusive storage units available for purchase. Call your realtor today and book your showing! (id:46441)
1441 Waynco Road
Cambridge, Ontario
Tucked away from, but within close proximity to necessary amenities and downtown Galt for dining and entertainment this impeccably maintained and clean Semi-detached, two level, 1 Bedroom plus Den offers the opportunity to call this uniquely created, fully furnished dwelling your home. The Main level is bright, open concept with modern and creative detailing throughout. Sliding doors to the deck and large, treed rear yard gives you easy access to enjoying the outdoors. The lower level mimics the style of the upper level where you will find a well lit Primary Bedroom with fireplace, a Den that offers a multitude of uses to suit your needs and private laundry area. Internet and Satellite TV with On Demand is included. Tenant pays Heat (propane) and Hydro (separate meters). Landlord will cover ground maintenance and offers occasional deep cleaning service. Water is from a well system (no cost). Requirements: Credit Report, Rental Application, Employment Letter, References, First and Last Months Rent. Ontario Residential Tenancy Agreement to be signed after approval. (id:46441)
115 Vanilla Trail
Thorold, Ontario
W-A-L-K-O-U-T -- B-A-S-E-M-E-N-T. This is great for extended family living. Newly built Empire Home. This is the rare Bellfountaine model with Elevation C. Lots of upgrades made like: Brick around the entire exterior of the house, upgraded cabinets and countertops, upgraded flooring, upgraded light fixtures. Insulated extra den in part of the garage for a main level bedroom. Second floor laundry. Walkout basement with a bedroom and a full bathroom. This house has everything you need to make it your forever home. Come have a look. (id:46441)
33 Bridgeport Road E Unit# 4
Waterloo, Ontario
Discover a prime business opportunity in the heart of Uptown Waterloo with this bustling main street commercial space. Perfect for a variety of ventures, from boutique retail to a tranquil doctor's office, massage studio, or wellness centre. Benefit from the strategic location amidst thriving businesses and a diverse community, offering high visibility and foot traffic. This versatile space presents an exciting opportunity to establish your presence in a dynamic and sought-after locale, blending functionality with the charm of Uptown Waterloo's vibrant atmosphere. Don't miss out on the chance to make your mark in this prime business location. (id:46441)
63 Arthur Street Unit# 704
Guelph, Ontario
At just over 1100 square feet, this beautiful and meticulously well kept 2+den unit check all the boxes. Pride of ownership is evident from the moment you enter this condo. The kitchen is bright and inviting with quality stainless appliances, quartz counters, and an island - perfect for a quick meal or leaving snacks out when entertaining. The living room is expansive and leaves enough room for a small table for dining, while not compromising on size for your furniture and TV. If you prefer separation while eating, the versatile den offers you just that - set it up as a dining space, home office, reading nook or however best suits your needs. The primary rooms is very spacious and offers a tonne of closet space - including a walk in closet on one side and double closets on the other. The primary is rounded out with a beautiful ensuite bath with a fully tiled shower and his/her sinks. A second bedroom of good size is situated on the other side of the living room, next to the den. A second 4 piece and in-suite laundry bath is offered to round out the interior of the unit. The balcony is cozy - set up a patio set and sip your coffee or wine while enjoying views of downtown and the river. This unit comes with 1 underground parking space located almost right next to the door to the elevators for your convenience. The Metalworks buildings offer a plethora of amenities such as guest suites, library, Speak Easy, party rooms, gym and more! The location also provides easy access to downtown Guelph for all your shopping needs. (id:46441)
47 Pointer Street
Cambridge, Ontario
Welcome to 47 Pointer Street, Cambridge. This stunning detached single family home sits on a corner lot across from a park and features a wrap-around porch. Step into the welcoming foyer that leads into the living room, a private office and the upper floor. Large windows provide ample natural light, brightening every corner of this home. Moving further into the home, the kitchen is a chef's dream with loads of cabinets and countertop, there is room for all your cooking adventures. The kitchen also features a breakfast bar in the centre island, a great spot for your morning coffee! Moving upstairs you will find 3 generously sized bedrooms and a den that could easily be converted into an additional bedroom. The primary bedroom features a 4 piece ensuite and walk in closet. The unfinished basement is a perfect blank slate waiting for your imagination and personal touch. Outside, the large back and side yards are ideal for gardening, soaking in the sun and other outdoor activities. With easy access to Highway 401, shopping nearby and the park across the road, this property is unforgettable. Schedule your viewing of 47 Pointer Street today! (id:46441)
60 Charles Street W Unit# 701
Kitchener, Ontario
In one of downtown Kitchener's trendiest new buildings, Charlie West, here lies an opportunity not seen very often in the condo lifestyle. Suite 701 features just under 700 sqft of spacious interior living space and a unique and impressive 430 sgft Private Terrace with eastern sunrise views of downtown Kitchener. You will be able to enjoy relaxing outside with endless possibilities to design your perfect terrace retreat. The 1 bed/1 bath plus Den condo features upgraded flooring throughout with no carpet, a spacious kitchen with granite countertops, stainless steel appliances, pot lights, and a breakfast bar with seating for 3. Charlie West is an upscale, 31 story, modern glass design condominium developed by Momentum, and loaded with amenities such as a fitness centre, entertainment room, social lounge, outdoor terrace, pet run, and a concierge. There is a parking license included and a locker right next to the entrance to the suite. Situated in the heart of downtown Kitchener, you'll be immersed in a vibrant community filled with local eateries, trendy boutiques, Victoria Park, School of Pharmacy, Innovation District, and steps to the Google headquarters. Charlie West’s central location provides easy access to public transportation including the LRT and upcoming transit hub, making your daily commute a breeze anywhere in Waterloo Region or Toronto. Call today for your private showing. (id:46441)
1878 Gordon Street Unit# 109
Guelph, Ontario
Welcome to 1878 Gordon Street! This modern and luxurious 2 bedroom/2 bath condo is Tricar's newest luxury condo in South Guelph! This has 1 secure underground parking spot. Enjoy over 1100 sq feet of living space! The modern kitchen boasts contemporary quartz countertops and backsplash, Whirlpool high end SS appliances and a chrome faucet with vegetable sprayer. This spectacular unit also offers full size Whirlpool Energy star washer & dryer, chrome bathroom fixtures, porcelain tile flooring in the kitchen and bathrooms and a walk out to an oversized balcony with modern glass railing. Heated floor in both washrooms, comes with a fireplace. Access to balcony from the master bedroom. Beautiful engineered hardwood floors. Walk in closet within the master bedroom. Exclusive use of locker and underground parking! There is a guest suite, gym, golf simulator, and a lounge on the ground floor. Grocery Stores, Restaurants, Movie Theatre, Gyms, LCBO, Beer Store, all within walking distance. Easy access to the highway (id:46441)
447 Ashby Court
Waterloo, Ontario
Special feature: Furnace and A/C-2023, Main and basement floor-2023, second floor and all stairs-2024, Stainless steel Appliances-2024(Refrigerator, Stove, Dishwasher), kitchen countertop-2023, most of the water pipe line inside the house-2023; Welcome to Westvale, a wonderful, desirable family neighborhood in Waterloo. This is a detached family house with 3 bedrooms and 2 washrooms. It is located within walking distance of popular grocery stores (such as Food Basics) and schools (Elementary, Secondary, and High Schools). Other stores like Dollar Tree, Tim Hortons, Banks, the Boardwalk Shopping Centre, restaurants, and Costco are also within walking distance. The iExpress 201, connecting Waterloo to Kitchener and Cambridge, is only a 1-minute walk from the house. The University of Waterloo and Wilfrid Laurier University are 5 minutes by car and 10 minutes by bus. The house is now vacant and waiting for a new owner with immediate closing. It is well-maintained, full of natural light, and has a huge backyard. Upon entering the house, there is a large living room on the main floor (Vinyl 2023), a separate dining room, and a bright eat-in kitchen with a bay window. There is a powder room on the main floor. The living room has sliders leading to a large wooden deck with a perfect family-sized fully fenced backyard, a basketball court, a treehouse playground for kids, and a convenient space for BBQ. The 3 good-sized bedrooms (with built-in closets), a full washroom with natural light, and a linen closet are located on the second floor (Vinyl 2024). The basement (Vinyl 2023) is perfect for a home office and/or recreation. All stairs (Vinyl 2024), a separate laundry room, and storage are available in the basement. (id:46441)
36 Raspberry Lane
Guelph, Ontario
What a great opportunity for a mature student or a single individual with this all-inclusive one bedroom rental in a large family home! Very spacious living room and a 4 pc bathroom that's shared with only 2 other individuals. This cute home offers laminated flooring throughout, spacious main floor with numerous windows and a 2 pc bath. The bedroom has new flooring and 2 windows, lots of natural light. Available for immediate occupancy. Great family-oriented neighbourhood and near bus stops, and other amenities. Rent includes internet, electricity, heat, water, and laundry. Full credit report, photo ID, employment letter, most recent two pay stubs, completed Rental Application Form, tenant insurance, and the Ontario Residential Tenancy Agreement required with offer. (id:46441)
E13-20 Palace Street
Kitchener, Ontario
Welcome to this brand new condominium townhome in Kitchener's beautiful Parkside community, where convenience and community intertwine to create a haven for everyday living. Nestled next to this family-centric neighborhood are the expanses of McLennan Park and Elmsdale Park, offering a tranquil escape or variety of outdoor activities. Within this upper unit, discover a meticulously crafted two-story space spanning over 1100 square feet. Enjoy the expanse of two generously proportioned bedrooms on the upper level with a full bathroom, as well as an ample living room, dining room, kitchen with bathroom on the main level. The two level experience not only enhances privacy, but each level also boasts its own balcony allowing clear views of the hillside at McLennan Park, and allowing ample natural light to flow throughout the unit. Light decor package includes $6,000.00 in upgrades such as quartz countertops and Whirlpool/Blomberg appliance package. Venturing beyond the neighborhood is effortless, with a two-minute drive to HWY 7/8, granting seamless access for commuters. Should you prefer the convenience of public transit, an onsite stop is just outside your doorstep, ensuring smooth journeys to any destination. Just a 5 minute walk away sits Laurentian Power Centre, boasting an array of amenities to cater to your every need. From a large Zehrs grocery store to home improvement essentials at Lowes, and healthcare services at the walk-in clinic, every convenience is within easy reach. (id:46441)
388 Old Huron Road Unit# 8d
Kitchener, Ontario
Available June 1st - this 1 bedroom, 1 bathroom townhouse is the perfect place to call home! Featuring large windows and an open concept design, you'll love the bright and open feel of this property. The kitchen boasts stainless steel appliances, a stylish subway backsplash, an inviting island with a breakfast bar, and ample storage. Step outside to your private patio and enjoy the serene surroundings of this quiet, family-friendly neighborhood. Conveniently located just steps away from schools, shopping, restaurants, parks, the Huron Conservation Area, and picturesque walking trails, you'll have everything you need at your doorstep. Plus, with its close proximity to Conestoga College, Wilfred Laurier University, U of W, and easy access to Highway 401, this townhouse offers both comfort and convenience. Don't miss out – it's available June 1st! Includes 1 exclusive parking space in front of the home with plenty of additional visitor parking available. Tenant is responsible For Hydro, Gas, Water. (id:46441)
505 Ennismore Place
Waterloo, Ontario
Nestled at the end of a court beside a forest, this exceptional colonial has been recently renovated. The grand center hall foyer leads into a new kitchen appointed with many desirable features including custom drawer inserts, instant hot water, double ovens and a dry bar. The new custom main floor office has two work stations and plenty of storage. The backyard is an oasis of lush gardens with a generous deck and hot tub. Upstairs you’ll find 4 bedrooms, an updated 5-piece bath, a grand primary bedroom with custom closets and spacious 5-piece bath. The never-ending basement has been newly updated and includes various storage closets, a wet bar in the large rec room, a 3-piece bath and workshop. A walk down one of the many trails throughout the neighbourhood can lead to some of the most exceptional schools and universities in the region. This home is ideally situated steps from the Upper Beechwood II community pool, basketball court and tennis courts offering swimming and tennis lessons, kid’s activities and parties. (id:46441)
19 Sunset Hills Crescent
Maryhill, Ontario
Are you looking to build your dream home on a premium pool worthy lot but don’t want the construction hassle, look no further! This beautiful custom built bungaloft at 19 Sunset Hills Cres is situated on just over half an acre lot in the quaint community of Maryhill and offers over $300,000 in upgrades. Location is the best of both worlds as Maryhill offers a quiet, private retreat while still being close to key amenities like schools, shopping and all the urban conveniences you need. This sleek modern bungaloft offers ample space for large families or multigenerational families with over 3450 sq ft on the main floor and loft. Some of the main floor highlights are two large bedrooms, 2 bathrooms, 18’ ceilings that create bright open space with your family room that walks out to your covered composite deck providing another 450 sq ft of outdoor enjoyment. If you are a chef, you will admire the exquisite kitchen where no detail or upgrade was overlooked. The loft features 3 spacious bedrooms with 2 bathrooms. In case that’s not enough room, head on downstairs where you will find the highly desired separate entrance walkout basement, which features a legal business unit, that could also be used as a nanny suite or multi generation living as it has 2 bedrooms, 2 bathrooms and additional space to suit many needs along with plenty of space to finish as you wish. The triple garage is heated and has poxy floors. This home shows AAA and is a unique find that truly won’t last long! (id:46441)
1676 Fischer-Hallman Road Unit# D
Kitchener, Ontario
Check out this fantastic two-storey stacked townhouse, ideal for first-time buyers or investors. Boasting 2 bedrooms, 1.5 bathrooms, and two separate patio areas, this unit offers both comfort and versatility. The open-concept kitchen overlooks a cozy living area complete with a custom fireplace with open shelving, kitchen island, and private balcony, perfect for relaxation. Upstairs, you'll discover two bedrooms, a four-piece bathroom, and a convenient laundry area. With condo fees only $192/month, this property is a great investment. Plus, it's conveniently located near shopping, schools, trails, and highways. (id:46441)
510 Blair Creek Drive
Kitchener, Ontario
Welcome to this only 4-year-old, 4-Bedroom +1 2nd floor Family Room, 4-Bathroom, Double garage, 6-Parking Spots, Gorgeous, Hi-Tech house! It is located 5 minutes to the 401 Expwy, a quiet and family-oriented community and the most favorable community in the area. The whole house features an ecobee thermometer & a Smart lock, all of which can be remotely controlled through a computer or cell phone. 9 ceiling, oak hardwood on the main floor, and a hallway & family room on the 2nd floor. All maple hardwood vanities with celeriac countertops on Ensuite & 2 full-size bathroom. The HRV, water Softener, Reversed water Softener (for drinking & cooking on the side of sink), central AC & Vacuum are all owned. Double trash-can drawer beside the sink. ecobee thermometer & Smart lock all can be remotely controlled through online & cell phone. 2nd floor laundry room with countertop & cabinets on the wall. The main floor features the open concept of the Great room, Dining room, Kitchen, Breakfast room which makes the atmosphere cozier & more comfortable. Large Great room with 3-panel widening windows, along with a formal dining room; huge Kitchen with a lot of oak hardwood cabinets & a full 4-person-size island with all granite countertops; all stainless appliances, including an Frigidaire 3-door Fridge with a water & ice dispenser, Samsung stove & Dishwasher. A mud room with an additional closet beside the powder room is very convenient for accessing the cars directly in the winter. The big foyer has a closet with a double mirror sliding door. A widening patio door to the back yard with a decent-sized storage shed in the backyard. The 2nd floor features a huge family room with a vaulted ceiling & wide window. The great-sized master bedroom on the back of the house has a huge size of walk-in closet. The glass door shower, a double sink in En-suite. The 4th bedroom faces the front of the house with a partially vaulted ceiling. Both 2nd & 3rd bedrooms are large. (id:46441)
15 Robinson Avenue
Guelph, Ontario
Have you been searching for that perfect century home in one of old Guelph's iconic neighbourhoods ? Well look no further. Sunny Acres Park is pleased to present 15 Robinson Avenue, a classic red brick beauty on a tree lined street of architectural gems in one of the most desirable areas of the city. The park is a stroll away at the end of the street, it's easy walking distance to downtown Guelph with its eclectic shops, great restaurants, pubs, entertainment centres, grocery shopping, movie theatre and Library. Excellent schools are close by as well. From the front door of this impressive home, you are greeted in the foyer with a main floor family room that introduces the high ceilings, hardwood floors, original baseboards and crown moulding so cherished from the era. Timeless charm with tasteful updating will inspire you throughout the main floor. This open concept features a living room with fireplace, a big dining area and a brand new kitchen that is so impressive yet in keeping with the era. Maple cabinets with Emtek solid brass hardware, Taj Mahal quartzite countertops and backsplash, are combined with top end Bosch appliances (including a built in fridge) to create a stunning centrepiece to this area of the home. A 2 piece bathroom with skylight completes the picture. The second floor hosts 3 bedrooms with original pine floors, a lovely 4 piece bathroom, and a unique office space with future balcony access.The third floor greets you with a huge finished living space, new hardwood floors, skylights, window bench, and a Velux Cabrio window roof balcony (another amazing feature of this home ). You can actually step outside from this window. Speaking of outside, the fully fenced backyard and sideyard provide safe space for kids, pets, and gardening fun. There is a large deck, accessible from both the dining room and the kitchen, and the sideyard stone patio allows even more space for outdoor dining and family barbecues. Have a look! You'll love it! (id:46441)
227 Arthur Street
Acton, Ontario
Welcome to your dream home—a beautiful 3-bedroom bungalow just a 2-minute walk from Acton Go Station. This home has been recently renovated from top to bottom. As you approach, you'll notice the newly paved asphalt driveway (2023), setting the tone for the quality upgrades you'll find inside. Upon entering, you're greeted by a spacious and inviting interior including a modern kitchen, featuring elegant granite countertops, stainless steel appliances, and ample storage space. The adjacent dining room overlooks the front yard, creating a seamless flow for entertaining guests or enjoying family meals. One of the standout features of this home is its carpet-free design, with vinyl floors and ceramic tiles that have been redone in the last five years. The home's layout includes a beautiful sunroom with wall-to-wall windows, allowing plenty of natural light to lighten up the space. This sunroom is a versatile area that can be enjoyed year-round and provides access to the fully fenced and landscaped backyard. Here, you'll discover a serene outdoor retreat complete with a hot tub—perfect for unwinding after a long day or hosting gatherings with friends and family. The basement of the home is partially finished, offering additional potential for more living space or the opportunity to create an in-law suite, making it adaptable to your needs. Key upgrades include a new hot water heater (owned, 2022), a dual-stage water softener (2022), an RO water filtration system (2022), and a sump pump (2022), among others. A complete list of upgrades is available for your reference. This home is move-in ready, whether you're seeking a peaceful retreat or a space for lively gatherings, this bungalow provides the ideal setting for endless relaxation and enjoyment. Don't miss out on the opportunity to call this stunning property your home sweet home. Schedule your showing today and step into a world of comfort, style, and convenience! (id:46441)
10 Foxglove Crescent Unit# 43
Kitchener, Ontario
Fantastic FREEHOLD townhome in prime Laurentian Hills area of Kitchener! Whether you’re a first-time buyer, investor, or a young family looking for more space, you’ll appreciate that this home is in move-in ready condition and comes with 2 exclusively owned parking spots. This lovely, bright and freshly painted 2 bedrooms, 2 full bathrooms townhome is finished top to bottom with 2 WALK-OUTS. This convenient location is close to transit, schools, neighbourhood park, shopping and restaurants; with quick access to the express way, making it ideal for commuters. If you are looking for a sincere and private enclave community this home is a must see. (id:46441)

