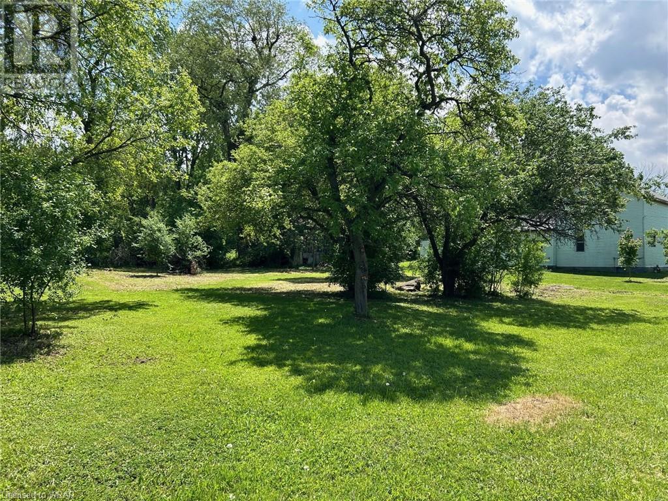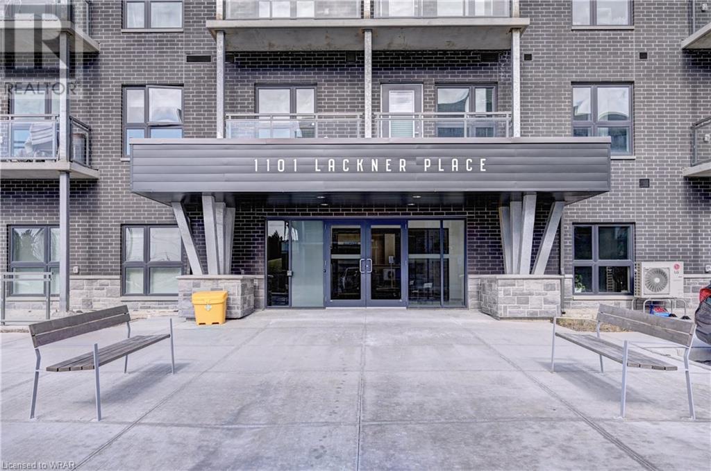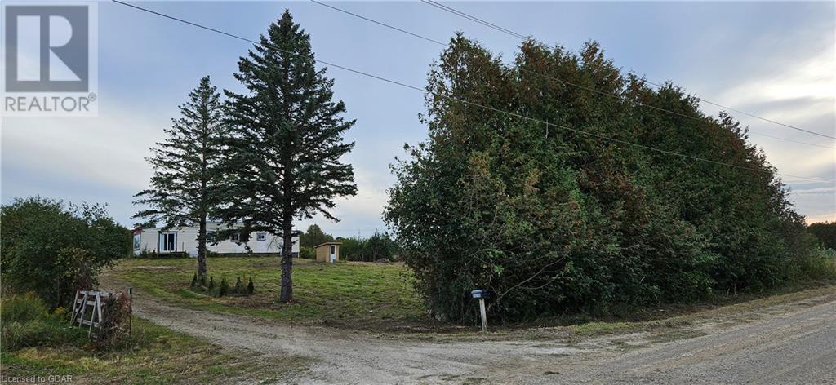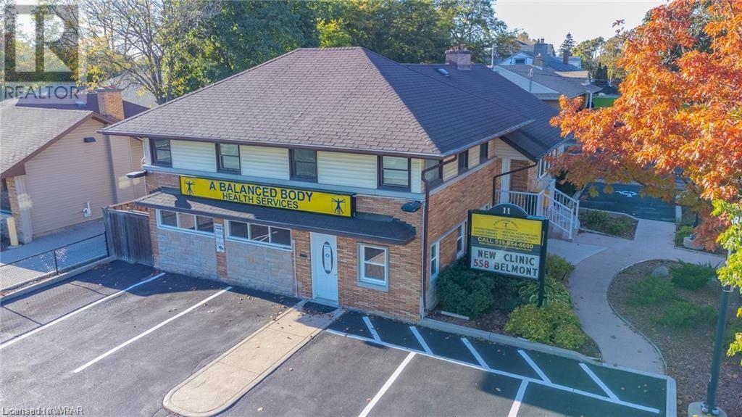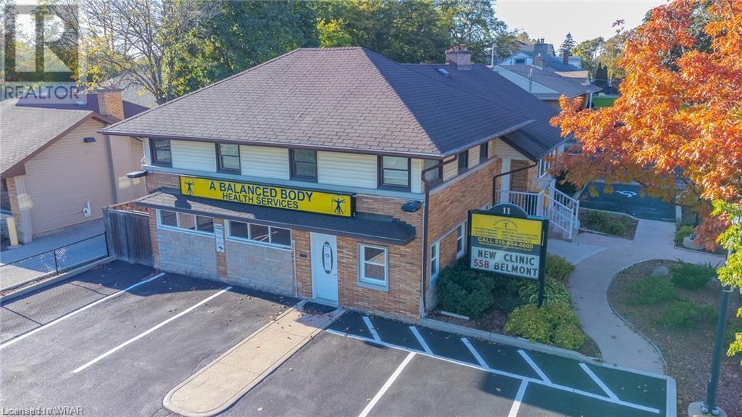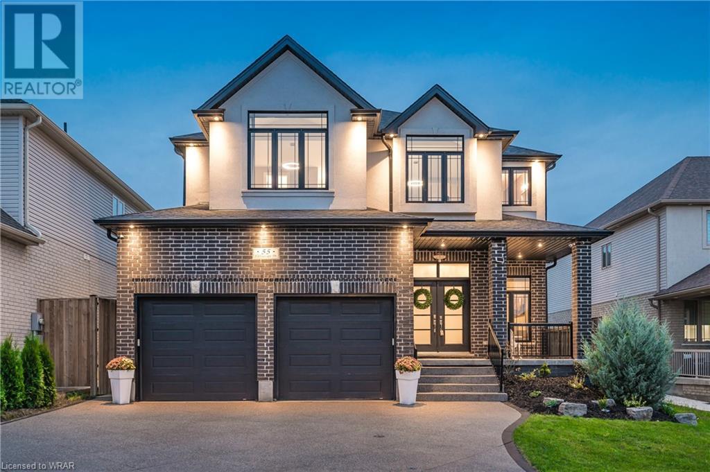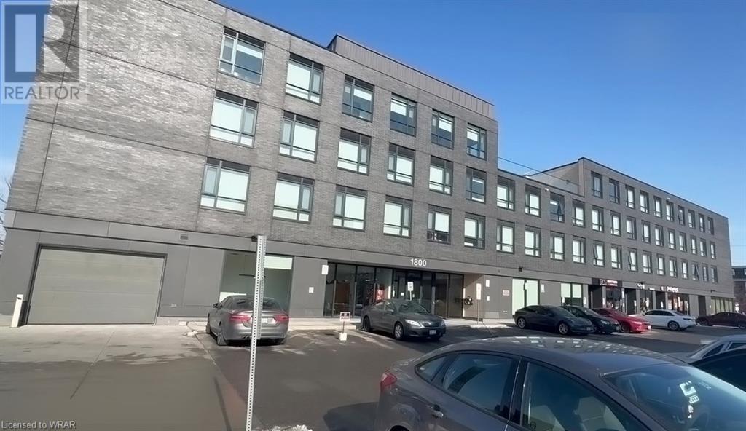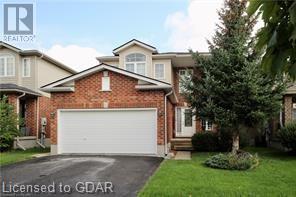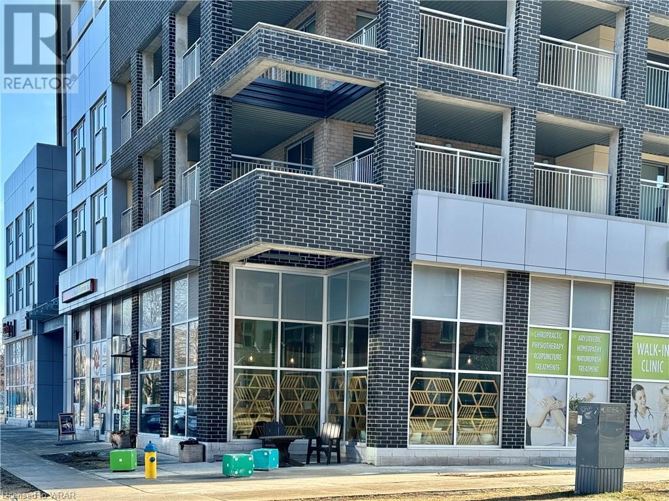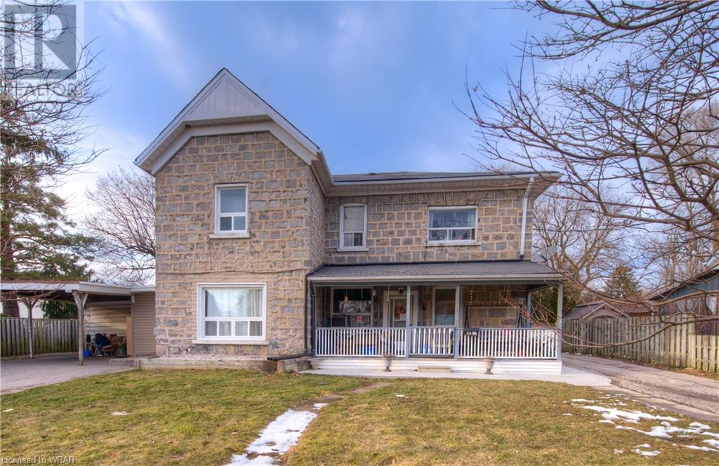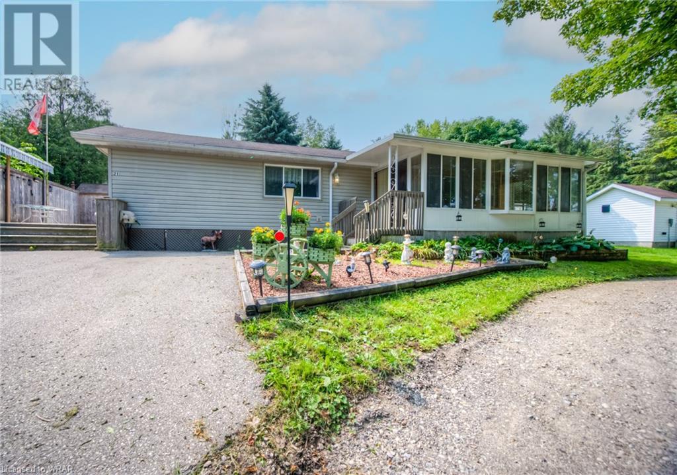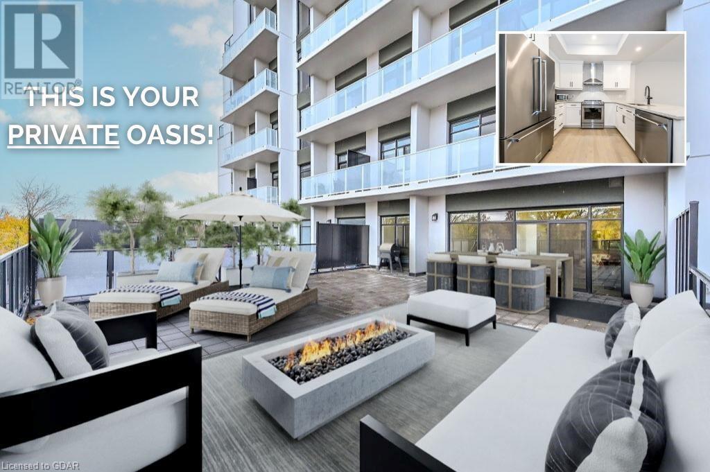
House2Home Realty | Keller Williams Golden Triangle Realty Inc.
Phone: (226) 989.2967
452 River Road
Cambridge, Ontario
Many opportunities for a creative buyer - .68 ac with 223 ' frontage on scenic River Rd with existing circa 1870 home, detached garage + barn (not heritage designated) to be demolished by the buyer. Investigate opportunity for severance into two 100 feet + lots. Drilled well in place. This lot does not have city water or sewer. Value is in the land, this is an excellent Hespeler location close to Hwy 401 for commuters, close to all amenities. (id:46441)
1101 Lackner Place Place Unit# 213
Kitchener, Ontario
740sq brand new 1 Bedroom + Large Den terrace unit offers a spacious layout with lots of natural light and perfect office set-up. The bright and spacious living room has a walkout patio allowing you to enjoy the outdoors with an amazing view of the sunset. The large bedroom has a walk-in closet, providing plenty of storage. Kitchen is finished with quartz counters and New Stainless Steel appliances, laundry, Unit is available April 1, parking and storage space included. (id:46441)
243140 Southgate 24 Road
Durham, Ontario
Rural building lot with well, septic and hydro in place. This private .66 of an acre lot is surrounded by farm fields on a quiet road in between Mount Forest and Durham. There is a 57'x12'mobile home that was rented (currently vacant),but it would need renovations. No access to the trailer. The property is better suited to build a new house. The property is As Is condition. Come out and view this great lot in beautiful West Grey. (id:46441)
11 Belmont Avenue W
Kitchener, Ontario
AAA Location, just a short walk from St Mary's Hospital and on 2 public transit lines. The 3,300+s.f. building features three dedicated entrances, 13 paved parking spaces, fully fenced back yard area with storage shed, newer furnace and A/C, security system and brand new kitchen. Additional features include a fully functional gym area in basement with in floor heating, sauna, steam room, contrast showers, custom built soaking tub and more. Don't miss out on this opportunity to purchase a truly amazing property. (id:46441)
11 Belmont Avenue W
Kitchener, Ontario
Live/Work Duplex recently renovated situated in a AAA Location, located just a short walk from St Mary's Hospital and on 2 public transit lines. The 3,300+s.f. building features three dedicated entrances, currently with spa/clinic layout on lower 2 levels and a 4 bedroom residential home on upper 3 levels. Featuring 13 paved parking spaces, fully fenced back yard area with storage shed, newer furnace and A/C, security system and brand new kitchen. Additional features include a fully functional gym area in basement with in floor heating, sauna, steam room, contrast showers, custom built soaking tub and more. Don't miss out on this opportunity to purchase a truly amazing property. (id:46441)
55 Valleyscape Drive
Kitchener, Ontario
Architected for distinction, as this executive home boasts 4+2 large bedrooms and 4.5 bathrooms, each bedroom with direct access to a bathroom. Exceptional craftsmanship throughout, upon entering you will be immediately captivated by 10-foot ceilings with 8-foot doors throughout. Accentuated by Expansive Windows, High-End Fixtures, Wide Plank Hardwood Flooring, paired with matching Solid Oak Staircase and Adorned with Wrought Iron Spindles are perfect. A striking feature wall with fireplace connects the dining room to the living area, while the gourmet kitchen exudes elegance and functionality. Crafted with meticulous attention to detail, the kitchen boasts internal wood components, soft-close mechanisms, mitred edge granite slabs, and top-tier built-in SS appliances. Walk-in pantry adds to the kitchen's allure. Adjacent to the kitchen, the family room boasts a stunning featured wall with gas fireplace. The main floor also features an office and mudroom. On the second floor you will find 9-foot ceilings and the convenience of a second floor laundry. The grand master bedroom is highlighted by his/her organized walk-in closets, a fireplace feature, and a luxurious 5-piece ensuite complete with a freestanding tub. The bathrooms throughout this home are finished with great taste including; Shower Glass, Vanity’s with Granite/Quartz Counters and Artistic Wall/Floor Tiles. The basement extends the home's functionality, offering a built-in 4K home theatre system with surround sound and electric fireplace. A wet bar rough-in leaves room for potential future projects. Two additional bedrooms and a spacious 3-piece luxury bathroom complete this basement area. Additional features include camera surveillance system with controlled entry, a concrete driveway and patio at the rear, plus much more. Located in a family-friendly neighbourhood with multiple parks, trails, schools, and in close proximity to the 401, this property is a rare opportunity to make it your own. (id:46441)
1800 Simcoe Street N Unit# 210
Oshawa, Ontario
Investment Opportunity! Cozy Bachelor Unit Next to Durham College & Ontario Tech University Unlock the potential of this prime investment opportunity! Welcome to your new home – a charming bachelor unit strategically located right next to Durham College and Ontario Tech University, making it an ideal residence for students and professionals. Prime Location: Steps away from educational institutions Conveniently close to Costco and various stores for easy shopping Building Amenities: On-site gym for your fitness needs Relaxing lounge area Rooftop BBQ space for social gatherings Fully Furnished: Move-in ready! This unit comes with all the essentials you need: 2 dining chairs Comfortable couch Coffee table TV with bracket for easy viewing Cozy bed with mattress protector Functional desk and chair for work or study Well-equipped kitchen with a fridge, two-burner electric range stove, washer, dryer, dishwasher, and microwave. Investment Potential: This property not only offers a comfortable living space but also presents a great investment opportunity. With its strategic location and the growing demand for housing in this area, this unit is poised for both immediate and long-term returns. Don't miss the chance to secure a home that combines comfort and investment potential. Contact us now to schedule a viewing. (id:46441)
7 Coutts (Basement Unit) Crescent
Guelph, Ontario
Surrounded by walking trails, and all of the amenities the vibrant south end of Guelph has to offer, you will find this beautifully designed, and newly constructed, basement apartment. Streams of light pour into this amazing space, with a walkout basement, and oversized windows...but that's just a fraction of what this home has to offer. A fabulous great room anchors this home, and leads through to a kitchen with timeless white cabinetry, accentuated by sleek stainless steel appliances, and looks onto a casual dinette with terrace doors. The bedroom is and bright and airy, with loads of space, and the 3 pc bath is perfect with a convenient walk in shower...plus in-unit laundry, that completes this already amazing home. The lucky tenant will also have one parking spot, and a private entrance. No pets please. (id:46441)
280 Lester Street Street Unit# 111
Waterloo, Ontario
Welcome to 111-280 Lester St, Kitchener. This exceptional commercial property ideally situated for entrepreneurial success! This 810 sqft corner unit, currently operating as a thriving restaurant, boasts a prime location within walking distance of the University of Waterloo and Wilfrid Laurier Campus, ensuring a steady stream of foot traffic and patrons. With its strategic positioning, this property offers immense visibility and accessibility, making it an ideal investment opportunity for businesses seeking maximum exposure and growth potential. One parking space included. (id:46441)
290-292 Main Street
Cambridge, Ontario
3310 sq ft stone 4 plex with 2 separate driveways in RM4 zoning with tremendous potential! The 85' X 132' lot has paved parking for 10-15 + vehicles with plenty of play yard to spare. 290 Main St is an attached 2 level semi with a 6 car plus private driveway and its own private fenced in backyard. It is the unit on the left side facing the property. 292 Main St has a separate driveway on the right side facing the property that leads to back yard parking for the other 3 units (Unit A, Unit B, Unit C). The property has 2 separate sewer lines and a new sewer line and water line was installed in 2017. There are 4 separate water meters, 4 separate hydro meters, 4 separate gas meters, 4 hot owned water tanks, 4 fridges, and 4 stoves. 3 Units have tenant owned laundry facilities. All the utilities are payed by the Tenants except the Landlord pays for Unit C water only. (Approx. $120/month) There is a separate back door walkdown to the basement for the building mechanics. The current rents are low but the potential is excellent for the savvy investor. Current rents are in the Realtor Remarks. (id:46441)
596101 Oxford 59, 21 Tropicana
East Zorra Tavistock, Ontario
Remarks/Directions Public:Embrace a serene country lifestyle while escaping the hustle and bustle of the city - welcome to your potential new home! Nestled at the peak of Tropicana Cres, this charming residence is situated in the close-knit and sought-after community of Sunpark Hidden Valley. Enjoy the luxury of spacious home sites and picturesque ponds adorned with a beautiful fountain, all within the tranquility of this delightful community. With an exceptional management team handling day-to-day responsibilities, you can relish a worry-free living experience. The scenic ponds, complete with a captivating fountain, add to the allure of our location, providing residents with a peaceful and soothing environment. Hidden Valley Estates presents a comfortable and welcoming atmosphere, complemented by exquisitely landscaped grounds, making it the ultimate place to call home. The property welcomes you with a newly paved driveway that invites you onto a deck that extends to the backyard. Storage is not an issue here with 2 sheds on both sides of the property. Entering the home you'll notice you'll be greeted by an open concept living room with views into the lovely large eat-in kitchen with an island. Down the hall, you'll notice the laundry room has the potential of being converted into a second bedroom. The home comes equipped with a gen-ec generator (only 3 years old) so you're never without power. Worried about keeping warm or staying cool? The home comes complete with a gas furnace, 1 AC window unit in the master bedroom, 1 split AC unit and gas fireplace in the living room, and electric heat in the sunroom. Other notable features include: updated floors (2023), a 4 season sunroom, and freshly painted walls. Take the next step towards a delightful and fulfilling living experience - explore the possibilities of Hidden Valley Estates today! (id:46441)
71 Wyndham Street S Unit# 203
Guelph, Ontario
Welcome to 203-71 Wyndham St S, truly magnificent 2-bdrm + den, 2-bathroom condo that effortlessly combines luxury living with convenience of residing in the vibrant downtown of Guelph - MOVE IN NOW & START ENJOYING THE IDEAL LIFESTYLE! Nestled within the newly constructed Edgewater Condos, this residence boasts cutting-edge amenities & prime location along the serene Speed River, offering picturesque views. Upon entering you'll be greeted by exquisite engineered hardwood floors, high-end finishes & sophisticated design. Stunning kitchen W/upgraded granite counters complimenting fresh white cabinetry W/soft close cupboards, beautiful backsplash & top-tier Kitchen Aid appliances. Open to bright & airy living room W/gas fireplace & large windows bathing the unit in natural light. Sliding doors lead to enormous 1040 sqft terrace overlooking scenic York Road Park. There is plenty of space for an outdoor dining area & multiple seating areas. Perfect place to unwind or entertain guests! Spacious primary bdrm offers massive window, W/I closet & luxurious ensuite with W/I glass shower, beautiful tiling, heated floors & vanity W/quartz counters & double sinks. There is another generously sized bedroom & 4pc main bathroom with shower/tub & heated floors. This unit also includes laundry area & versatile den with French doors that can easily transform into a home office or hobby space. Conveniently situated on the 2nd floor near the stairwell, this unit is ideal for pet owners & offers proximity to the luxurious building amenities. These amenities include an outdoor terrace with river views, inviting bar/lounge area with a fireplace & pool table for entertaining, fully equipped gym, golf simulator, library & scenic riverfront walking trail. At your doorstep is an abundance of amenities such as restaurants, LCBO, groceries, fitness centres & more! A leisurely stroll takes you to the heart of downtown Guelph, a vibrant hub of local restaurants, boutiques, bakeries & nightlife! (id:46441)

