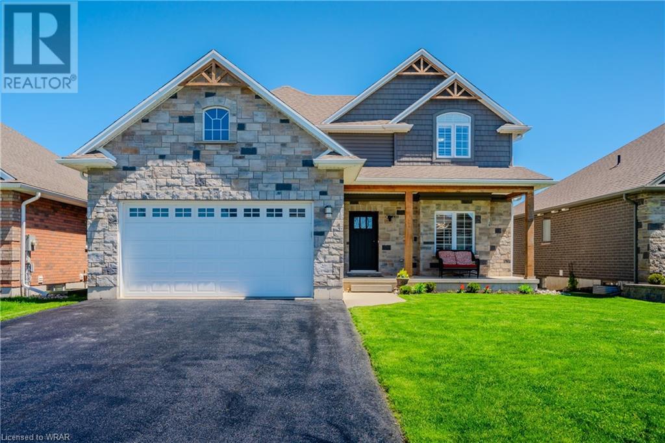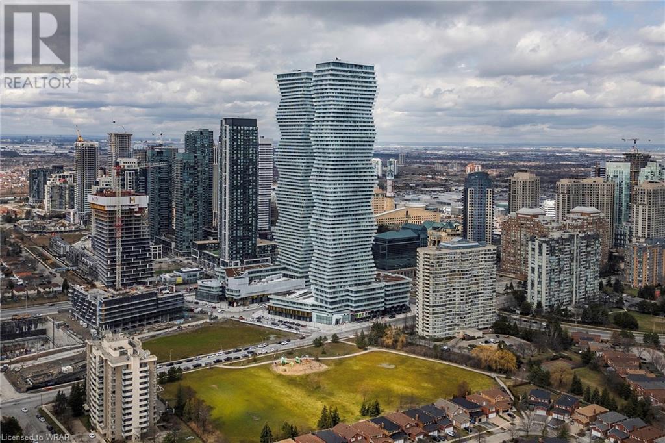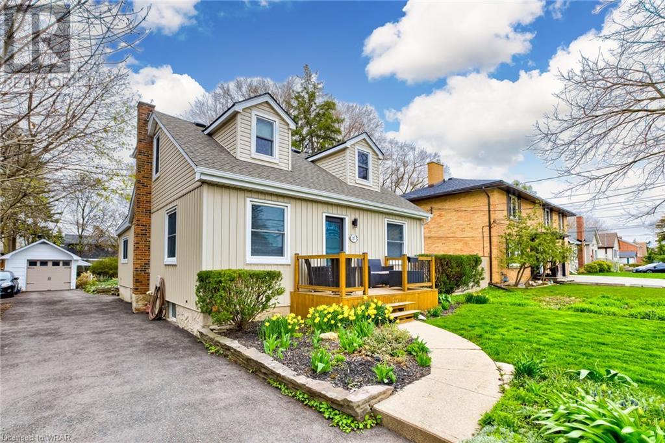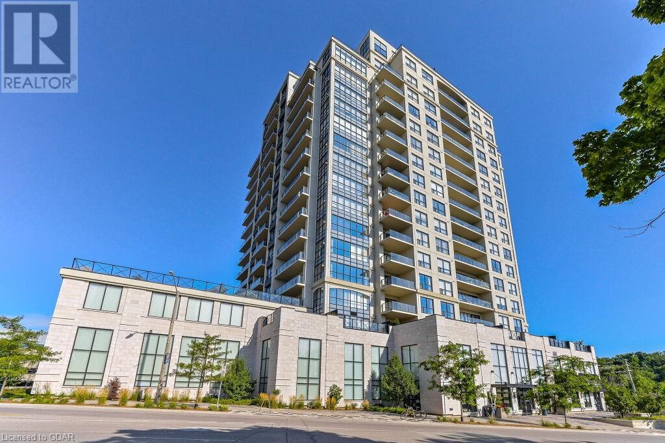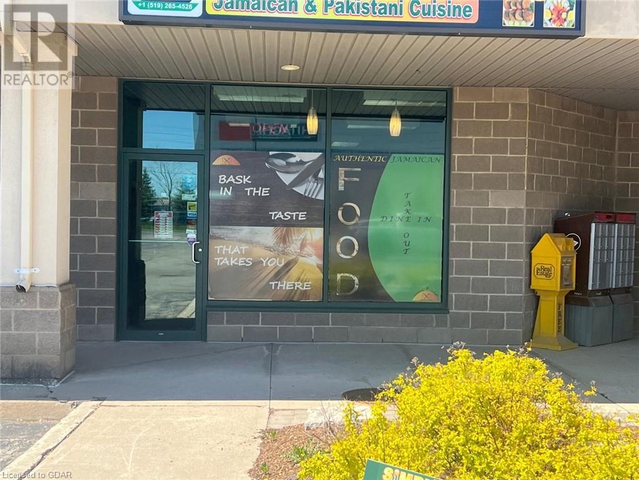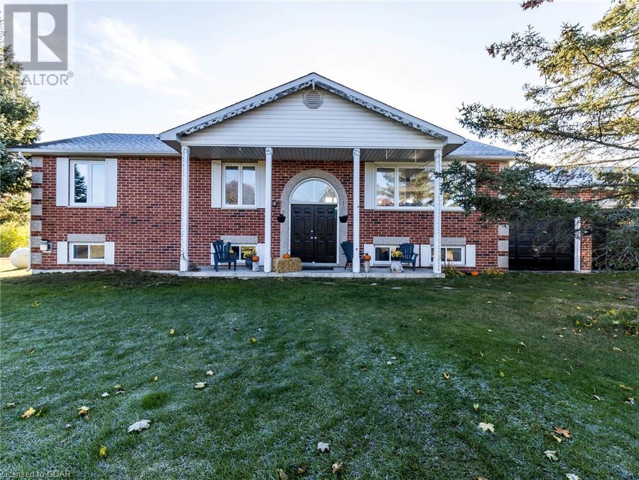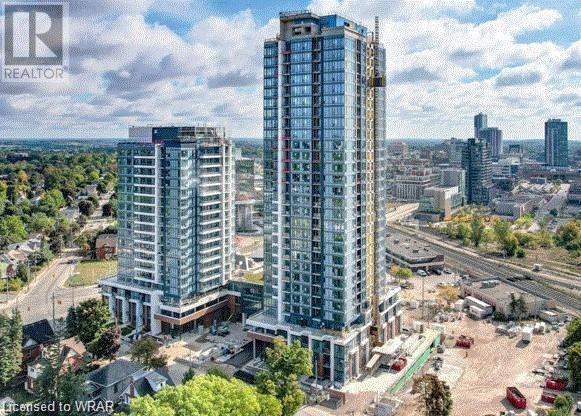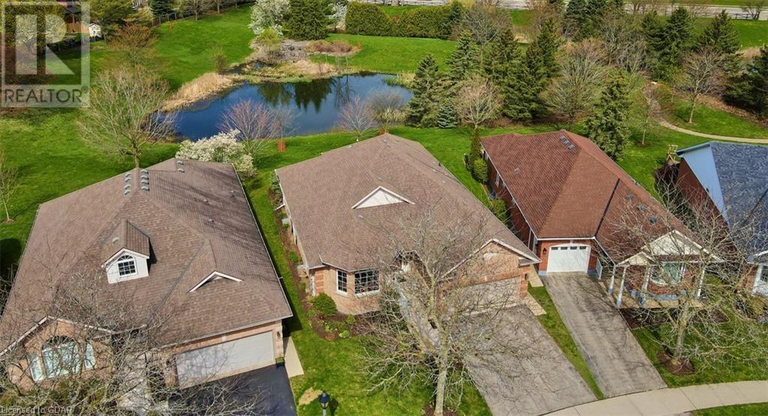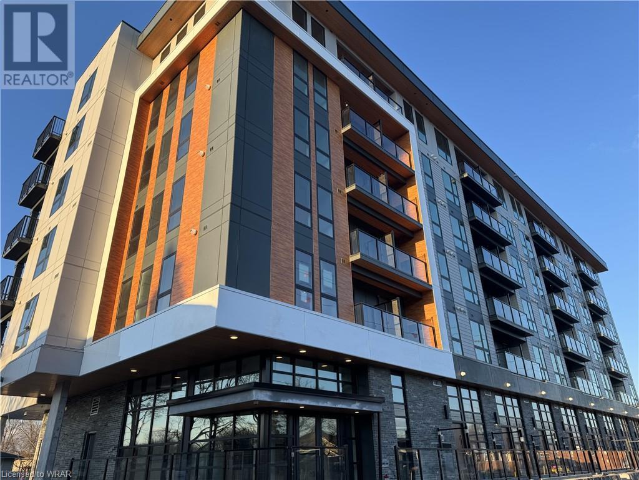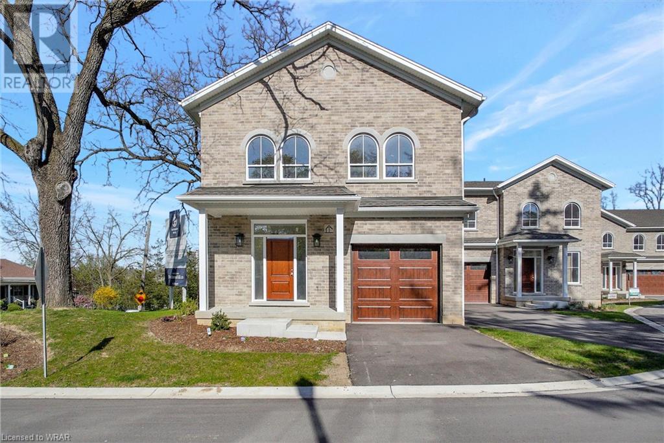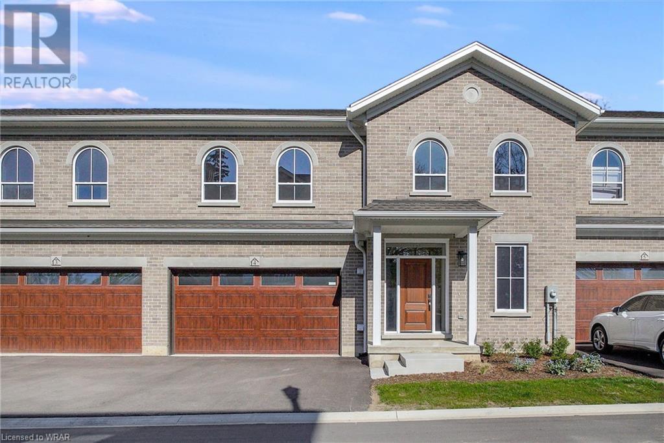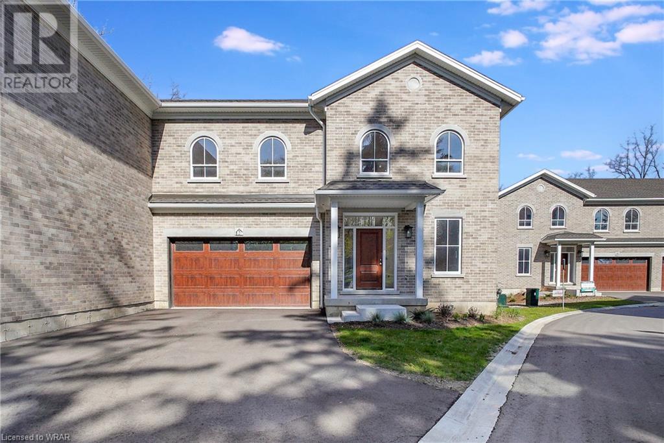
House2Home Realty | Keller Williams Golden Triangle Realty Inc.
Phone: (226) 989.2967
57 Halliday Drive Drive
Tavistock, Ontario
Welcome home to 57 Halliday Drive! This stunning 2 storey detached home sits on a quiet family friendly street in Tavistock with no rear neighbours and backs onto a peaceful pond. With incredible curb appeal, this home is sure to stand out with its charming exterior and well-maintained landscaping. This is the kind of home that not only makes a great first impression when you drive by but you will immediately fall in-love as soon as you walk through the front door and into the welcoming foyer. The foyer offers tiled flooring, a beautiful 2 piece powder room, as well as, a separate entrance that leads to the large HEATED THREE CAR GARAGE with extended storage behind and above. You also won’t have to worry about parking for your out of town guests with a 4 car driveway, providing ample space! The showstopper of this home is the gorgeous kitchen with all stainless steel built-in appliances, a large island with additional seating, quartz countertops, a tiled backsplash and floor to ceiling cabinetry. Off one side of the kitchen you will find a formal dining room and off the other, sliding glass doors that lead to the 2 tiered deck that offers pure serenity, the perfect place to relax and enjoy your morning coffee. The main floor is complete with the perfect family room, featuring a stunning stone fireplace and reading nook, pot lights throughout, california shutters and featured lighting in each room. Head upstairs to the large primary retreat that offers plenty of space, a walk-in closet and gorgeous 5 piece bathroom with a double vanity, stand alone tub and walk-in shower. Upstairs is complete with 2 additional spacious bedrooms and a 5 piece bathroom. The basement is fully finished with a rec-room, office space that could be used as a 4th bedroom, 3 piece bathroom and additional storage. Don’t miss out on your dream home and call today for your private tour! (id:46441)
3883 Quartz Road Unit# 5207
Mississauga, Ontario
**Assignment Sale Available for Showing with Occupancy. This stunning 2-bed, 2-bath condo in Mississauga offers a luxurious living experience with its thoughtfully designed layout and upscale features. Upon entering, you'll immediately notice the expansive balcony that spans the width of the unit, flooding the interior with natural light and providing breathtaking city views. The balcony is accessible from both the living room and the primary bedroom, offering a seamless indoor-outdoor flow. The primary bedroom also boasts a generous closet and private access to the balcony, creating a serene retreat. The sleek kitchen is equipped with stainless steel appliances and seamlessly connects to the dining area, making it perfect for entertaining guests or enjoying meals with family. The modern finishes and luxury flooring throughout the unit add to its sophisticated ambiance. Convenience is paramount with in-suite laundry, dedicated parking, and a storage locker included with the unit. Located near Square 1 Mall, schools, restaurants, and parks, this condo offers unbeatable convenience and access to amenities, ensuring a vibrant and fulfilling lifestyle for its residents. Overall, this condo epitomizes luxury living in Mississauga, combining stylish design, practicality, and an unbeatable location. (id:46441)
257 Ottawa Street N
Kitchener, Ontario
Welcome to 257 Ottawa Street N, Kitchener. This freshly renovated detached house is a sanctuary of style & comfort, boasting many upgrades. As you approach, an elegant porch welcomes you to step inside through New front door. Every corner of this home has been meticulously maintained with freshly painted walls, new luxury laminate flooring & sleek light fixtures. Enter the grand foyer, overlooking the living room flooded with natural light. The kitchen has been transformed with new flooring, quartz countertops, under-cabinet lighting, chic backsplash. High-end SS Appliances, installed in 2023, ensure both style & functionality, while dual pantries provide ample storage. Adjacent to the kitchen is the formal dining area perfect for lively conversations. A convenient 2PC powder room, enhances the main level's functionality. The family room, with its plush carpeting invites you to create lasting memories with loved ones. A main-level bedroom offers convenience in this remarkable home. Upstairs, 3 bedrooms await, each offering abundant storage with built-in closets. The full 4pc bathroom, featuring a glass tub is renovated recently. Venture downstairs to discover a versatile space ready to adapt to your needs. Imagine cozy movie nights in the home theater area, complete with High quality speakers, projector & screen. A convenient 1pc bathroom with a standing shower adds to the basement's functionality. Outside, the Huge backyard beckons with firepit—perfect for entertaining or simply basking in the beauty of nature. The partially fenced yard offers privacy & ample space for outdoor activities with deck & gazebo, it is an ideal retreat for relaxation. 1 car garage & numerous driveway parking, this house is Situated just steps away from public transportation & Expressway & many amnesties. With new eavestroughs & a picturesque front yard, this property is a true gem awaiting its next fortunate owner. Schedule your viewing today & let your dreams take flight. (id:46441)
160 Macdonell Street Unit# 1506
Guelph, Ontario
Welcome to 1506-160 Macdonell Street, a breathtaking 2-bedroom condo nestled in a prestigious building at the vibrant heart of downtown Guelph! This exquisite unit welcomes you with soaring ceilings, elegant design & premium finishes that capture the essence of luxurious living. The gorgeous kitchen features pristine white cabinetry, high-end stainless steel appliances & striking quartz countertops complemented by a beautiful backsplash. A large breakfast bar with an overhang makes it perfect for casual dining & entertaining. Adjacent to the kitchen is the dining area, boasting solid hardwood floors and a stunning globe chandelier, setting the stage for memorable dinners. The living room is both bright & inviting, accentuated by charming crown moulding & custom built-ins surrounding a cozy gas fireplace. A massive sliding door floods the space with natural light & opens up to a lovely balcony, offering a serene retreat with sweeping views of the city skyline—ideal for relaxing evenings. Retreat to the spacious primary bedroom, featuring a large window that bathes the room in sunlight & enjoy the luxury of an ensuite bathroom with a walk-in glass shower and an oversized vanity topped with quartz. A second well-appointed bedroom includes a generous window & double closet. Additionally, this unit includes a large laundry room with extensive storage and 4-piece bathroom equipped with a shower/tub combination. Residents benefit from exceptional amenities including an exercise room, games room, party room, rooftop deck and garden, guest suites & even a theatre room. The building offers ample visitor parking and is just steps from scenic walking trails. Situated a stone’s throw from the best downtown Guelph has to offer, enjoy easy access to restaurants, boutique shops, the farmers market, River Run Centre, Sleeman Centre, Guelph Transit & the GO Station. (id:46441)
221 Woodlawn Road W Unit# B9
Guelph, Ontario
If you’re from Guelph and craving an authentic Caribbean experience, you probably know to drive straight to the North end at 221 Woodlawn Rd W 😉 For 8 years now, the culinary geniuses behind Caribbean Delight have been blessing the palates of Guelphites with spicy, mouth-watering Caribbean delicacies. They passed on the torch to Simplii Delight… Could you be the next?! The new owners kept the original wonderful chef and cooking staff who have the sweet hands and magic touch for Caribbean cooking. Unfortunately the owners had to relocate and are hoping for a new buyer who has knowledge on food service with a passion for South Asian/Caribbean food to keep this awesome legacy going. This primo Caribbean spot has a large client list, high visibility location and a well established presence in the local community through sponsorships, festivals & more. Solid earnings and a steady flow of take out and dine-in loyal customers. This well-loved eatery fills an extra high demand for authentic Caribbean food, with very few other options for consumers in Guelph and the surrounding area. The current lease is solid and good for 5 years with an option to renew for another 5. If you’re interested in a money making business, let’s connect! I know we’ll find the perfect buyer for this iconic joint, who’s dedicated to continuing the legacy of passion and excellence in food – whatever that may look like! (id:46441)
9353 County Road 1
Hockley, Ontario
Welcome to Country living at its very best! This gem is nestled in the heart of Hockley Village and is situated on 13 beautiful acres with 415 feet of frontage. Your private oasis features a heated inground salt water pool with waterfall, Tikki bar, pool deck gazebo, hot tub and fire pit. Next to the pool there is an inground trampoline and an older basketball court that can easily be resurfaced to accomodate an ice rink in the winter and or a tennis court in the summer. This country bungalow has a 3 car garage and offers over 2900 square feet of living space. The main floor has a wide open concept boasts a nice sized kitchen with center island overlooking the large family room and dining area with sliders to the back deck. There are 3 generous sized bedrooms on the main floor, the primary room has a walk in closet and a nice sized 5 pc ensuite. The lower level is perfectly designed and features a large rec room with bar, a 4th bedroom, 3 piece bath, den, laundry room, utility room and storage. This home is a short walk to the famous Hockley Valley General store and a few minutes drive to the beautiful Hockley Valley Resort for those Ski, Golf and spa enthusiast. This is truly a remarkable area to live. Check out the virtual tour and contact your agent for a private showing. (id:46441)
15 Wellington Street Unit# 2405
Kitchener, Ontario
Stunning Condo 2023 build 1 bedroom 1 washroom 24 th floor unobstructed view of Kitchener downtown for all to enjoy Close to all necessary amenities. Walking distance to LRT, GO Train, VIA Rail and bus stations. Across from Google and steps away from Grand River Hospital. Centrally located in the Innovation District, Station Park is home to some of the most unique Amenities include: Premier Lounge Area with Bar, Pool Table and Football, Swim Spa & Hot Tub, Fitness Area with Gym Equipment, Yoga/Pilates Studio Landscaped Outdoor Terrace Concierge Desk for Resident Support, Private bookable Dining Room with Kitchen Appliances, Dining Table and Lounge Chairs (id:46441)
17 Arbordale Walk
Guelph, Ontario
Looking for city retirement with scenic views? Welcome to 17 Arbordale Walk - situated on arguably one of the most superior lots in the Village! Overlooking the beautiful pond out every rear window, this double car garage bungalow offers almost 2,000 sq ft of main floor living space. Featuring two bedrooms, an ensuite bath, a spacious den or additional 3rd bedroom, as well as a 3-pc main bath, formal dining, and a large kitchen with dinette situated under a beautiful skylight with views of the pond behind which is open to a recently upgraded deck – this home checks off every box. The family room features a wonderful gas fireplace surrounded by convenient built ins and is perfect for entertaining the whole family for holidays or a casual get together. The primary bedroom at the back of the home includes a walk-in closet, 4-pc bath and boasts an abundance of natural light, overlooking the pond and with beautiful greenery and landscaping. Main floor laundry completes this level located in the mudroom just inside the attached garage. Downstairs you’ll find a few well positioned hobby rooms, and a new 2-pc bath, as well as the perfect additional storage or workshop space. Once you see this unique property and incredible community, you won’t be able to imagine retirement anywhere else! Make a private appointment today, and immerse yourself in the feeling of serenity and tranquility you’ve been looking for. (id:46441)
312 Erb Street W Unit# 311
Waterloo, Ontario
Step into a world of modern luxury at Moda, where detail is meticulously crafted to enhance your lifestyle. Nestled in the vibrant city of Waterloo, Moda beckons you to experience loft living like never before. Elevate your every-day with our thoughtfully designed spaces that seamlessly blend simplicity with sophistication. From sleek finishes to state-of-the-art amenities, Moda promises to redefine your concept of urban living. Positioned just moments from the University of Waterloo and Laurier University, this location offers a perfect blend of academia and cosmopolitan living. Seamlessly connected to the pulse of the city, Moda is placed mere steps from multiple Grand River Transit bus stops and the ION Light Rail Transit Line, providing effortless access to Kitchener, Waterloo, and Cambridge. Embrace the vibrant energy of Waterloo's thriving commercial and entertainment scene, with an array of shops, restaurants, and businesses just moments from your doorstep. Discover a world where luxury and convenience converge, and be the first to call Moda home. **Some photos are renderings, for demonstration purposes only** (id:46441)
45 Blair Road Unit# 1
Cambridge, Ontario
Opportunity awaits to finish building your dream home in the prestigious Dickson Hill Towns development. Location is second to none as you are minutes to the #401 and highway 7/8, Downtown Galt, the Grand River with great walking trails, Conestoga College, local restaurants, coffee shops, the new Gaslight District and all of its attractions along with the Hamilton Family Theatre. The Townhomes blend and reflect the architecture of this Historic 2 storey imposing Granite Mansion and with great care, the Builder has maintained high standard craftmanship and uncompromising Customer Service. This unit is under construction and residences will range from 2,210 to 2,695 square feet with fully customizable interior. Julie Jackson will work alongside each purchaser to create a home that meets their needs and speaks to their lifestyle. Generous allowances will be given to personally select your interior selections from high-end local suppliers further enhancing the individuality of each luxury bungaloft-town. Our model unit is available for viewing and shows AAA+, they are true gems that won’t last long! (id:46441)
45 Blair Road Unit# 4
Cambridge, Ontario
Welcome to the beautiful newly built bungaloft in the prestigious Dickson Hill Towns development. Location is second to none as you are minutes to the #401 and highway 7/8, Downtown Galt, the Grand River with great walking trails, Conestoga College, local restaurants, coffee shops, the new Gaslight District and all of it’s attractions along with the Hamilton Family Theatre. The Townhomes blend and reflect the architecture of this Historic 2 storey imposing Granite Mansion and with great care, the Builder has maintained high standard craftmanship and uncompromising Customer Service. Unit #4 is completely finished and is the grandest of them all with tons of windows and natural light. There are 2 walkouts; one from the basement and one from the main floor. The views from the ravine area are outstanding. The main floor has a large foyer, separate dining room, beautiful kitchen with large island opening up to the Great Room with a gas fireplace and cathedral ceiling. Off the Great Room you can walk out to your deck and enjoy the peaceful setting. There is a main floor primary bedroom with a large 4 piece ensuite. The piece de resistance is the upper floor loft which overlooks the great room with views of the backyard trees and plantings. The upper floor also has 2 large bedrooms and a large 4 pc bath. There is an extensive use of crown molding. High end finishes are apparent everywhere! This unit shows AAA+, a true gem that won’t last long! (id:46441)
45 Blair Road Unit# 2
Cambridge, Ontario
Opportunity awaits to finish building your dream home in the prestigious Dickson Hill Towns development. Location is second to none as you are minutes to the #401 and highway 7/8, Downtown Galt, the Grand River with great walking trails, Conestoga College, local restaurants, coffee shops, the new Gaslight District and all of its attractions along with the Hamilton Family Theatre. The Townhomes blend and reflect the architecture of this Historic 2 storey imposing Granite Mansion and with great care, the Builder has maintained high standard craftmanship and uncompromising Customer Service. This unit is under construction and residences will range from 2,210 to 2,695 square feet with fully customizable interior. Julie Jackson will work alongside each purchaser to create a home that meets their needs and speaks to their lifestyle. Generous allowances will be given to personally select your interior selections from high-end local suppliers further enhancing the individuality of each luxury bungaloft-town. Our model unit is available for viewing and shows AAA+, they are true gems that won’t last long! (id:46441)

