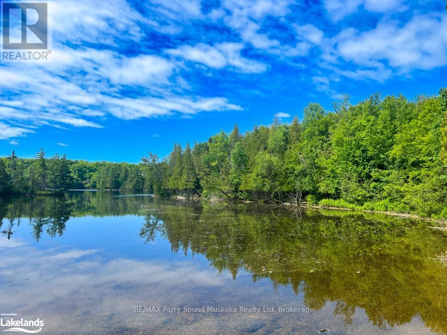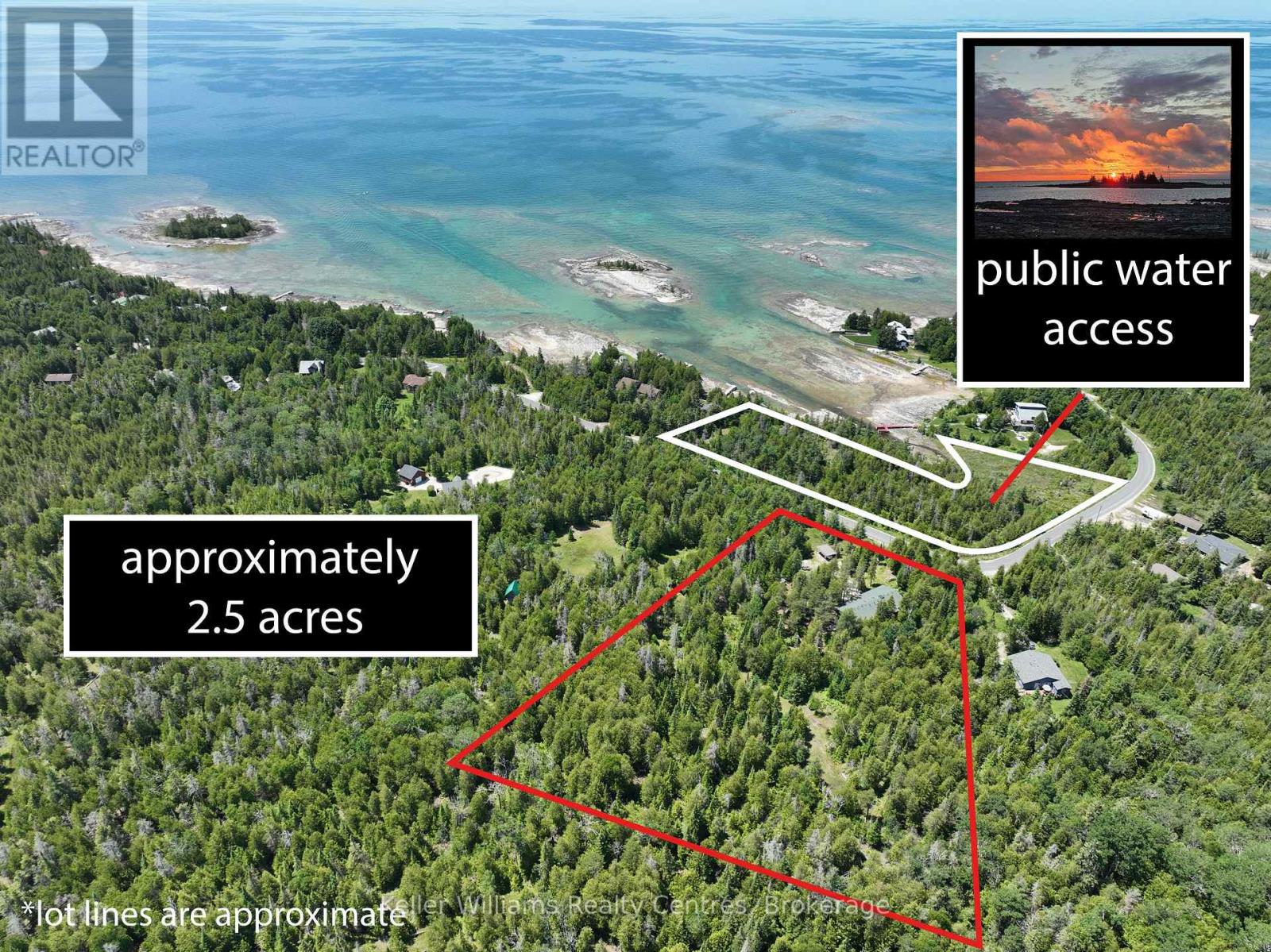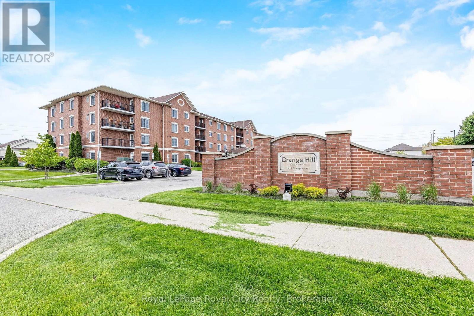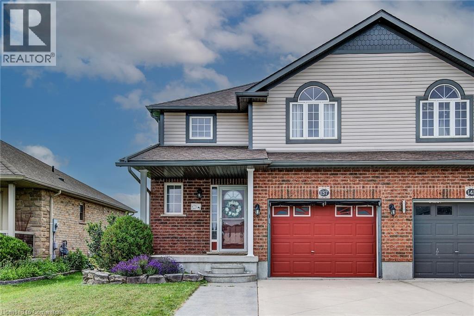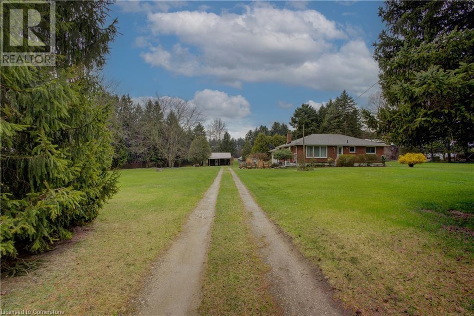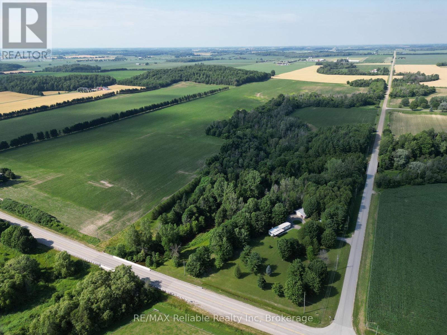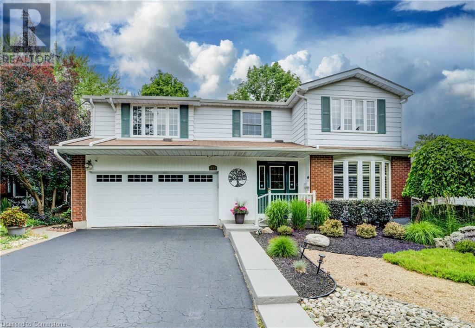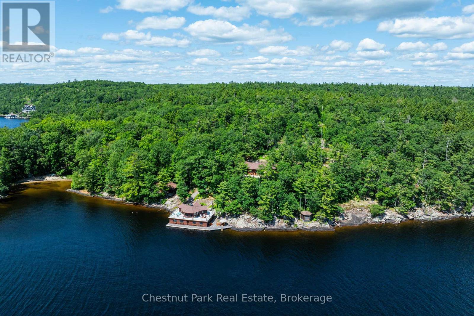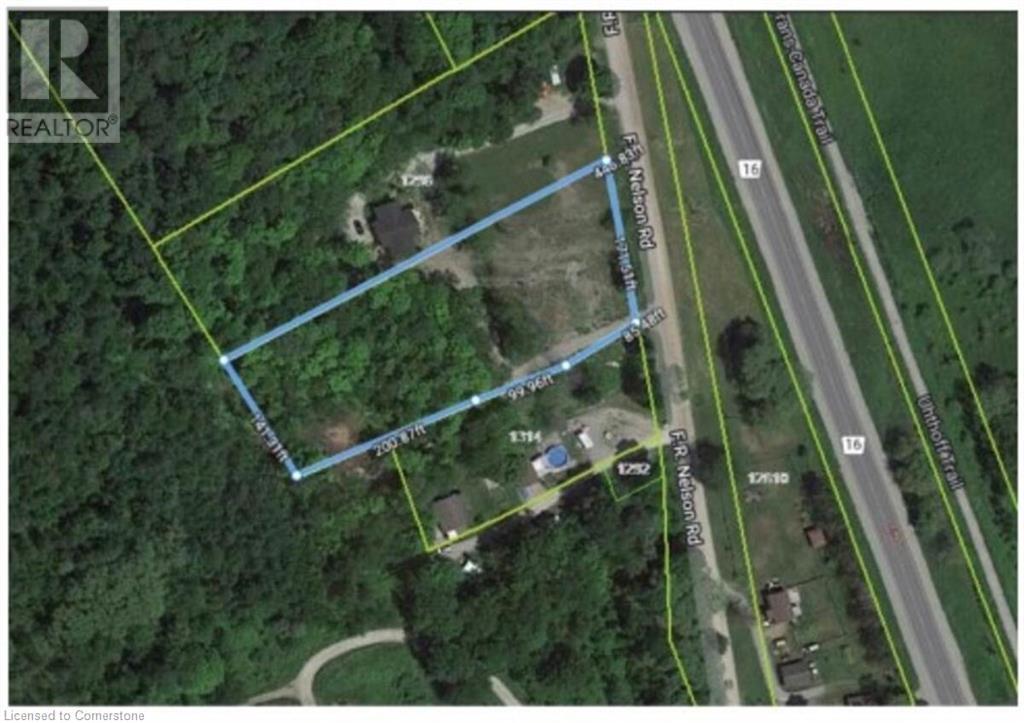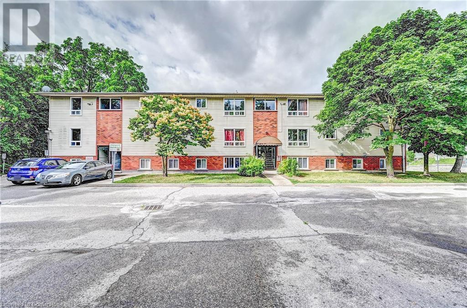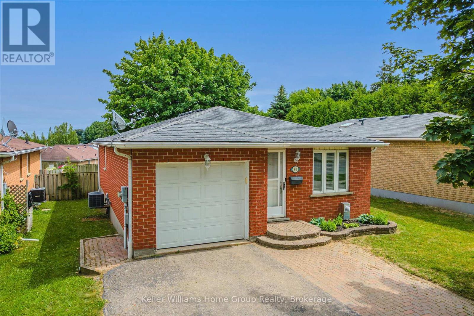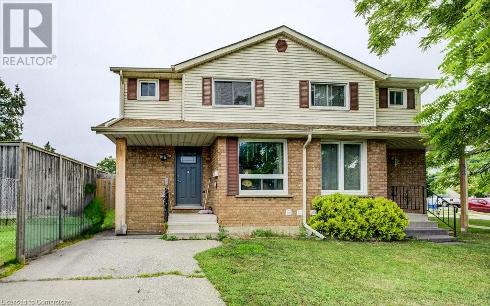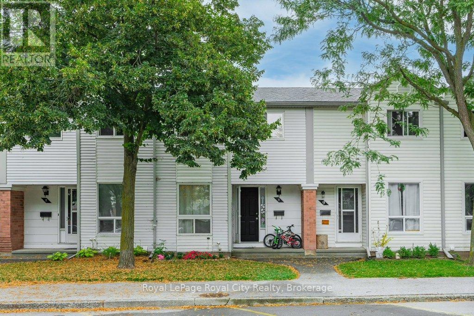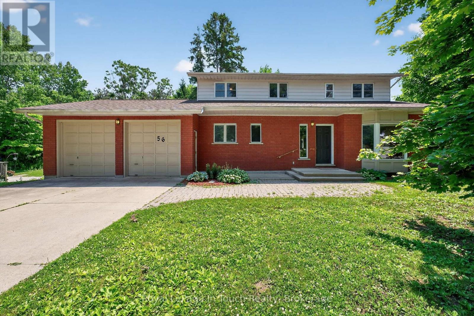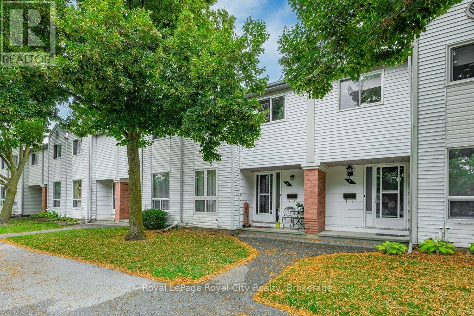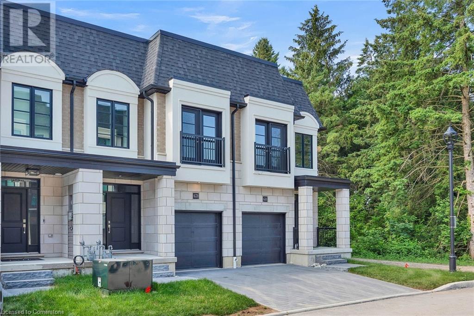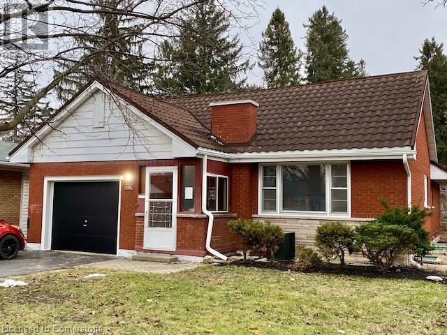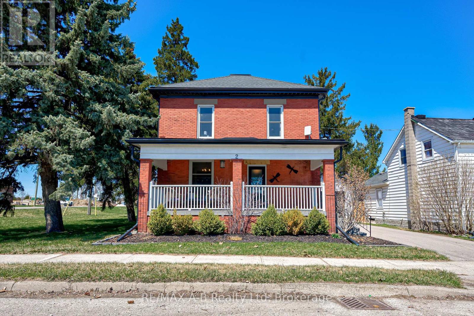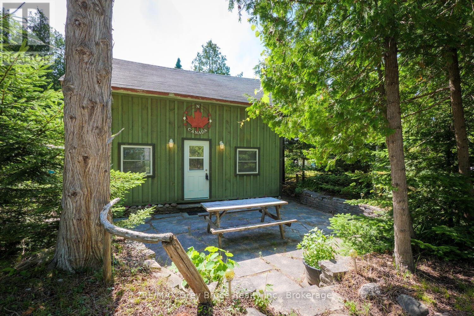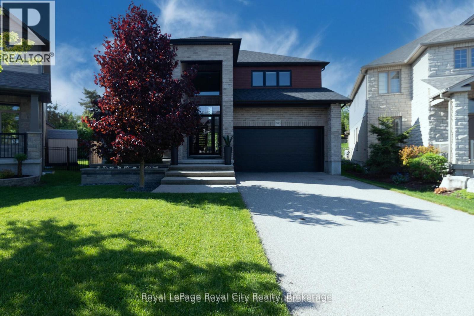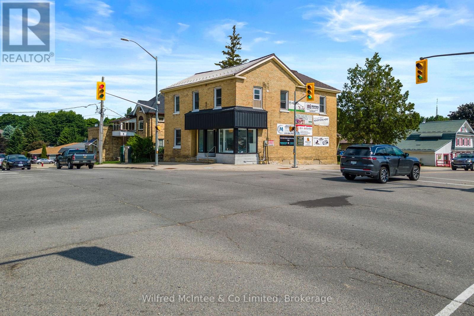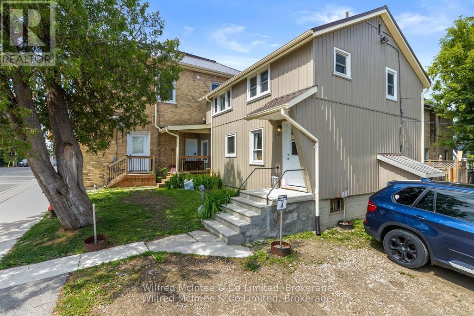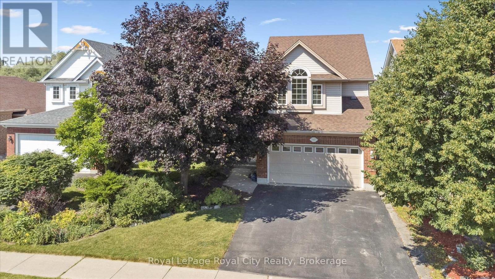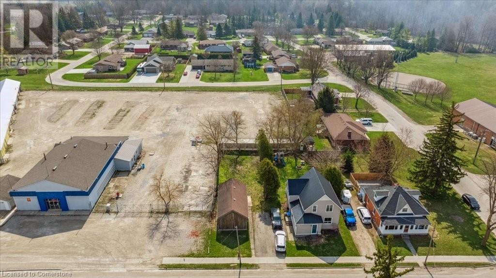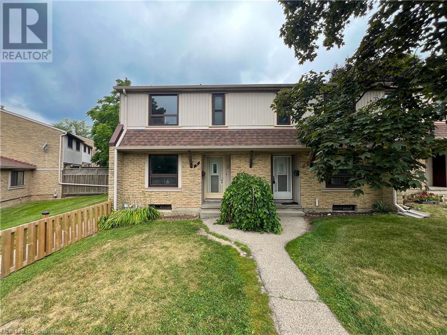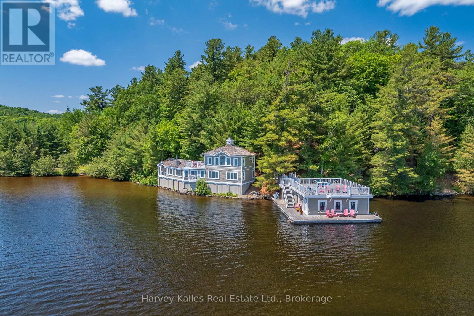
House2Home Realty | Keller Williams Golden Triangle Realty Inc.
Phone: (226) 989.2967
9 - 492 Laclie Street
Orillia, Ontario
Incredible Rental Opportunity In Orillia's Lakeridge Condo Community! This 2-Storey, 3 Bedroom Townhouse Comes With A Fully Finished Basement For Additional Living Space. Located Amidst A Community Of Like-Minded Individuals With Pride Of Ownership Evident Throughout The Complex. Once Inside, You'll Be Greeted By A Bright & Airy Main Floor Living/Dining Room, Custom Kitchen With Loads Of Cupboard Space & A Handy 2-Pc Bath. Your Gleaming Patio Doors Lead To A Charming Back Deck Complete With A Gas BBQ Hookup & Surrounded By Greenery. Upstairs You'll Find All Three Bedrooms, Including The Primary Which Is Luxuriously-Sized, With A W/I Closet & Semi-Ensuite Access To The Main 5-Pc Bathroom. The Basement Offers A Rec Room, Laundry Area & Utility Room With Plenty Of Storage. Parking For Two Cars With The Single, Attached Garage & Private Driveway, As Well As Ample Visitor Parking. Nothing To Worry About With Recent Updates That Include New Windows & Patio Door (2024), New Garage Door (2025), New Furnace (2024), New AC (2022), New B/I Microwave & Full Water Filtration System Installed In The Kitchen (Valued At Approximately $1200). Located Within Close Proximity To Recreational Trails, Lake Couchiching, Golf Courses, Shopping Centres, Orillia Soldiers' Memorial Hospital & Much More! Easy Access To Hwy 11 & Public Transit. Tenant Responsible For Utilities In Addition To Rent (Gas, Hydro & Water/Sewer). (id:46441)
Lot 6 Kribs Road
Magnetawan (Ahmic Harbour), Ontario
Rare to find, 372 waterfront, 1.6 acre waterfront building lot on Ahmic Lake in Magnetawan. A point of land with south exposure, lush forest and great privacy. Located on a year-round, private maintained road. Live, work and play on this large desirable five chain of lake property. This Lake system will have you, your family and friends boating and exploring for hours. Short drive-in off the highway and also to Magnetawan for amenities. A fantastic area for all season activities, including snowmobiling, ATV, ice fishing, hiking, great fishing, and cross-country skiing The abutting lot is also for sale to build your family compound. This property will mesmerize you with its beauty. Whether you build your dream home or cottage you wont be disappointed. Act quickly. There are not many building lots like this on this chain of Lakes available. Click on the media arrow for the video. Identified as lot #1 in video. (id:46441)
344 Birch Street
Collingwood, Ontario
Welcome to this beautifully updated two-storey red brick century home on desirable Birch Street. Ideally situated between Fourth and Fifth, it is within walking distance to downtown Collingwood and the waterfront. With over 1,750 square feet of living space, this 3-bedroom, 2.5-bath home blends timeless character with thoughtful modern upgrades. Step inside from the covered front porch and you'll immediately feel the warmth and charm of this home. The living room is the heart of the main floor, featuring tall ceilings, detailed trim, and a cozy gas fireplace, perfect for relaxed evenings or gathering with friends. Engineered hardwood floors flow through much of the main level and upper hallway, creating a cohesive, updated feel. The kitchen is both functional and inviting, offering wood cabinetry, a centre island, a pantry, and a walk-out to the back deck. Enjoy meals in the dining room overlooking the porch and tree-lined street, or entertain outside on the private stone patio with a gazebo ideal for al fresco dining. The rear deck and covered patio area offer a quiet retreat at the end of the day, complete with a natural gas BBQ hook-up for summer get-togethers. Upstairs, the spacious primary suite features an updated ensuite, a walk-in closet/dressing area (or home office nook), and plenty of natural light. Two additional guest bedrooms share a second full bathroom, along with convenient upstairs laundry, for everyday ease. Recent updates provide peace of mind: shingles (2020), furnace (2019), A/C (2020), eaves, soffit, and fascia (2023), front windows (2015), and garage roof and siding (2024). The detached single-car garage (11'5" x 17'4") is ideal for storage or a compact vehicle. The main floor features a large mudroom (washer and dryer hookups behind the cabinetry for those who prefer a main-floor laundry) and a powder room. This home truly offers the perfect blend of historic charm and modern convenience, all within walking distance to downtown Collingwood (id:46441)
292 Whiskey Harbour Road
Northern Bruce Peninsula, Ontario
Welcome to pine grove, your private escape. A thoughtfully designed custom-built 4-bedroom, 2-bath home built with high-performance insulation that goes beyond building code for exceptional year-round efficiency. Tucked away in nature, this custom home offers the perfect balance of quiet seclusion and everyday comfort. Across the road, enjoy water access without the high waterfront taxes. Paddle, swim, or sit by the Lake Huron shore and listen to the waves, all while being protected from the strong winds of the open lake. At night, stroll your own private trails or head down the lane to catch some of the most stunning sunsets on the Bruce Peninsula. This property is a haven for outdoor lovers, with hiking, kayaking, boating, and swimming all nearby, or simply enjoy the peace of your own forested property. Whether you're starting the day with a coffee on the porch or winding down under a canopy of stars, this is what living with nature truly feels like. Conveniently located within driving distance to local amenities only 7 minutes to the Pike Bay general store, with everything you would need from groceries, gas, LCBO & restaurant, approx 20 minutes to Lions Head, 25 to Wiarton and 40 to Tobermory, giving you access to groceries, restaurants, and services while still enjoying a tranquil, nature-first lifestyle. A true retreat for those looking to reconnect with the outdoors without compromising on comfort. (id:46441)
182 Eden Oak Trail
Kitchener, Ontario
Welcome to 182 Eden Oak Trail – A Rare Opportunity in the Heart of Kitchener’s Lackner Woods Community. This meticulously maintained “Ridgewood” model by New Lifestyle Homes is more than just a house – it’s a lifestyle. Boasting 4 spacious bedrooms, 3.5 luxurious bathrooms, this home offers thoughtfully designed layout for modern family living. From the moment you arrive, the elegant exterior, wide front porch & parking for 3 vehicles (one in garage, 2 in driveway) set the tone for what’s inside. Step into a carpet-free main level enhanced with premium flooring (2023) and soaring 9-foot ceilings that create a bright and open feel. The chef-inspired kitchen, featuring ceiling-height cabinetry, an oversized island, stainless steel appliances & ample counter space – perfect for hosting, cooking, or family baking sessions. The upper level features a serene Primary Suite with a large walk-in closet & a spa-like ensuite bathroom. The additional 3 generously sized bedrooms are ideal for growing families, offering plenty of space for full-sized furniture and large closets for effortless organization. Downstairs, the fully finished basement, done in 2017, featuring a sprawling recreation room, ideal for movie nights, kids' play area, or a future home gym. With a full 3-piece bathroom, the space also offers the flexibility for an in-law suite or guest retreat. Step outside to a backyard designed for enjoyment and privacy – complete with exposed aggregate concrete patio, a fully fenced yard & ample space for BBQs, entertaining & play. The Location is unbeatable. Just steps from top-rated schools, parks, trails & the scenic Grand River, this family-friendly neighbourhood offers the perfect balance between urban convenience and natural beauty. Enjoy nearby shopping, dining, public transit, and quick access to highways. A vibrant community with a stunning home, This is a place to grow, connect & create lasting memories. Book your showing today and make its your before its Gone! (id:46441)
12 Gouda Place
Cambridge, Ontario
Location Location location! Discover the perfect balance of timeless comfort and modern design in this stunning 4-bedroom, 3-bathroom detached home with backyard oasis, located on a quiet cul-de-sac in the prestigious Savannah Hills community of Cambridge. This home features a bright open concept kitchen and great room filled with lots of windows and natural light. California shutters add an elegant touch to every window. The kitchen features granite countertops, stainless steel appliances, a center island with seating, pantry and wall-to-wall sliding door that opens to your private outdoor oasis. Upstairs, a 4 piece bathroom and spacious bedrooms offer plenty of room for family and guests. The primary suite is a true retreat, boasting two walk-in closets and a luxurious 5-piece ensuite with double vanities, granite countertop, soaker tub, and walk-in shower. Other features include 2 car garage, interior access to garage and unfinished basement with lots of space to create whatever you want. The backyard is your personal paradise—complete with salt water pool, hot tub, and elevated deck, perfect for summer barbecues, relaxing evenings, or weekend entertaining. Located just over an hour from downtown Toronto and less than 60 minutes to Pearson International Airport, this home is ideal for commuters. You'll also enjoy close proximity to excellent schools, shopping, parks, and public transit—all within a family-friendly neighborhood. This is your opportunity to live in one of Cambridge’s most desirable communities. Book your private tour today. (id:46441)
35 Queen Street E
Cambridge, Ontario
An excellent opportunity to acquire assets of Bossa Nova, a fully licensed and beautifully designed restaurant situated in a high-visibility location with exceptional signage and consistent foot traffic. This asset sale includes all chattels and goodwill, providing a turnkey solution for restaurateurs or hospitality entrepreneurs looking to step into an established operation. The space features a contemporary interior with upscale finishes and a fully equipped commercial kitchen, ready for a variety of food concepts. The lease is secured until October 2028, with a five-year renewal option in place, offering long-term stability. With excellent street exposure and branding visibility, this location is ideal for operators seeking a strong foundation in a vibrant and sought-after area. All furniture, fixtures, and equipment (FF&E) are included in the sale, making it easy to transition seamlessly into ownership. (id:46441)
155 Doon Road Unit# Upper
Kitchener, Ontario
This beautifully renovated main-floor unit (2021) offers Modern living in a prime location. Featuring three spacious bedrooms, this home boasts sleek modern finishes throughout. The stunning open-concept kitchen is equipped with stainless steel appliances, a large island with seating, and ample cupboard space, seamlessly flowing into the bright living and dining areas—perfect for entertaining. Enjoy the convenience of in-suite laundry and a luxurious bathroom with double sinks and a tiled shower/tub combo. Nestled on a quiet street, this home provides easy access to parks, a golf course, shopping, schools, public transit, and major highways for effortless commuting. Don’t miss this fantastic leasing opportunity! (id:46441)
111 - 415 Grange Road
Guelph (Grange Road), Ontario
You'll love this spacious 2-bedroom, 2-bathroom corner unit in a well-maintained building. This 1,022 sq ft main-floor suite features 9-ft ceilings, hardwood floors, and large windows with southeast exposure providing excellent natural light. The open-concept layout includes a generous living room and kitchen, a large primary with 4-pc ensuite, and a second 3-pc bath. Enjoy a large balcony with upgraded composite flooring. Additional highlights: in-suite laundry, new air handler (2021), new windows (2023), owned surface parking and locker and low condo fees. Building amenities include party room, keyless entry, and visitor parking. Steps to parks, schools, and shopping. A second parking spot can be rented for $75 per month. (id:46441)
137 Liebler Street
Tavistock, Ontario
This 3 bedroom, 4 bathroom, semi-detached home is the perfect property for first time buyers or a young family. The main floor has a large entry way with a powder room. You then walk into the living room/ dining room area with plenty of natural light. The kitchen features stainless steel appliances and has sliding door to step out onto your large deck area. Thr Primary bedroom has an ensuite bathroom and a large walk in closet. There are two more bedrooms and another full bathroom for guests or little ones. For extra living space there is a finished recreation room in the basement, laundry/ utility room and powder room. This home has no rear neighbours and is situated in a family oriented neighbourhood. It is also within walking distance to two parks, schools and shopping downtown. (id:46441)
48 Mcgill Road
Mount Pleasant, Ontario
Welcome to the ultimate Hobby Farm on a magnificent 7.73 acre lot with 292’ of frontage on the outskirts of Brantford, in the quaint village of Mount Pleasant with stunning views of rolling hills and the country side. Enjoy the most beautiful sunsets, ride your toys, gather with friends in your very own oasis-the perfect mix of mature, trees and open spaces so you can enjoy the peace & quiet that this beautiful property has to offer. This property features Generac generator, detached double garage with hydro, a separate two-story barn hydro plus hay loft on the second storey, an animal shelter and beautiful summer house 24’x23’ with hydro is just steps away from the main house ready for your creative touch. This 3 bed, 2 bath family home is built for hosting family and friends with plenty of natural light, large eat-in kitchen, open concept family/dining room 26’x15’ and a large living room on the main level. Bonus space in the fully finished rec-room offers a second place to make memories while around the pool table, 3pc bath, office/bedroom and an expansive laundry room. The main floor offers the perfect blend of openness and plenty of privacy for the main floor bedrooms. If you require extra indoor storage, there is a 33’x15’ crawlspace. To help with operating costs of such a large piece of land, about 3 acres are rented out to a Tenant Farmer reducing property taxes by 25%, new sump pump with battery back up, Utility Well used for watering the gardens, Solar microfit/panel owned bringing in an income of $6,000/yr to spend however you like. The additions on the property were completed with permits – home addition 2004, garage 2007, new septic system 2017. Short distance from local shops, dining, parks, Places of Worship, school bus route, city amenities and hospital. Interior pictures virtually staged. This unique property has it all, and then some so don’t miss out on your dream property! Contact us today to book a private tour so you can see it for yourself. (id:46441)
439 Havendale Crescent
Waterloo, Ontario
Welcome to this freshly updated and professionally cleaned 3-bedroom, 2.5-bath fully detached home with a double car garage, available for lease at $3,500/month. Located in a quiet, family-friendly neighbourhood within one of the region’s top-rated school districts, this spacious property features BRAND NEW carpet, modern lighting fixtures, fresh paint throughout, a new washer and dryer, and professionally cleaned windows inside and out for a bright, fresh feel. The main floor offers a warm and inviting family room with vaulted ceilings, hardwood floors, and a gas fireplace, plus a separate dining room perfect for gatherings. Upstairs, you’ll find three generously sized bedrooms, including a primary suite with a walk-in closet and private ensuite, along with the convenience of second-floor laundry. The unfinished basement provides ample storage and includes a rough-in for a future bathroom. Enjoy outdoor living with a fully fenced backyard and covered patio, plus parking for four vehicles in the private driveway. This ENTIRE HOME is well-maintained and move-in ready— available for immediate possession! (id:46441)
82017 Bandon Line
Central Huron (Hullett), Ontario
Scenic 94.75-Acre Property with River, Farmland & Home just East of Londesborough. Don't miss this fantastic opportunity to own a beautiful piece of the countryside just east of the charming village of Londesborough. This picturesque property spans 94.75 acres, offering the perfect blend of workable farmland, peaceful residential space, and stunning natural bushland. This property features approximately 67 acres of productive, workable farmland ideal for farmers looking to expand their operation (currently rented for the 2025 season). 25 acres of mature bush with the serene Maitland River Tributary flowing through, providing a tranquil setting for nature lovers and endless opportunities for outdoor recreation. 2.5 acres of residential area featuring a 2-bedroom home, a detached triple garage/shed, several outbuildings with ample space to build your dream home close to the river and surrounded by scenic countryside. Whether you're an investor, farmer, or someone dreaming of a peaceful riverside lifestyle, this property truly has it all. Come and experience the beauty and potential for yourself. Properties like this don't come around often. Book your showing today and make this remarkable property yours. (id:46441)
82017 Bandon Line
Central Huron (Hullett), Ontario
Scenic 94.75-Acre Property with River, Farmland & Home Just East of Londesborough. Don't miss this fantastic opportunity to own a beautiful piece of the countryside just east of the charming village of Londesborough. This picturesque property spans 94.75 acres, offering the perfect blend of workable farmland, peaceful residential space, and stunning natural bushland. This property features approximately 67 acres of productive, workable farmland ideal for farmers looking to expand their operation (currently rented for the 2025 season). 25 acres of mature bush with the serene Maitland River Tributary flowing through, providing a tranquil setting for nature lovers and endless opportunities for outdoor recreation. 2.5 acres of residential area featuring a 2-bedroom home, a detached triple garage/shed, several outbuildings with ample space to build your dream home close to the river and surrounded by scenic countryside. Whether you're an investor, farmer, or someone dreaming of a peaceful riverside lifestyle, this property truly has it all. Come and experience the beauty and potential for yourself. Properties like this don't come around often. Book your showing today and make this remarkable property yours! (id:46441)
457 Stillmeadow Circle
Waterloo, Ontario
This beautifully maintained 4-bedroom, 3-bathroom home offers an ideal blend of comfort, functionality, and timeless appeal. Situated in the highly sought-after Beechwood community, this property is perfect for families and those who enjoy gracious entertaining. The main level features a spacious living room and formal dining room, creating the perfect setting for both everyday living and special occasions. An expansive family room, complete with a cozy gas fireplace and a well-appointed wet bar, provides an inviting space for relaxation and gatherings. Upstairs, the generously sized primary bedroom serves as a true retreat, featuring its own gas fireplace for added warmth and comfort. All additional bedrooms are spacious and versatile, easily accommodating family, guests, or home office needs. The fully finished basement boasts a versatile recreation area, workshop, and hobby room—providing abundant space for leisure and creativity. Outdoors, the property is beautifully landscaped and fully fenced for privacy. Enjoy outdoor living on the newer deck, relax in the charming three-season sunroom, or make use of the garden shed for extra storage. A double-car garage completes this exceptional offering. Ideally located near shopping, reputable schools, and a variety of amenities, this distinguished home presents a rare opportunity to enjoy the best of Beechwood living. (id:46441)
135 Longpoint Road
Collingwood, Ontario
Welcome to 135 Longpoint Road! This beautifully curated contemporary property offers the perfect combination of privacy and updated comfort. With gorgeous living spaces, a new kitchen, and new bathrooms, this 3-bedroom, 2-bathroom home is offered turnkey, allowing you to move in immediately. Situated on a 0.45-acre lot, this incredibly private home is just a short walk to the beach and moments away from golf, skiing, shopping, and dining. (id:46441)
94a 1 Avenue
Cambridge, Ontario
West Galt bungalow on upper level of a duplex with oversized single parking space, an open concept living area with gas stove providing consistent radiant heat, in suite laundry, and a back yard facing deck off the bedroom. Very nice, quiet neighbours below. Water and gas heat included, hydro of 60-80 per month not included. Close to amenities at Westgate Plaza and Downtown Galt including theater, restaurants, Grand River, trails, UW School of Architecture and the Gas Light District. Available immediately. Appliances included. AC unit pictured not included. (id:46441)
1 - 2143 Muskoka Rd 118w
Muskoka Lakes (Monck (Muskoka Lakes)), Ontario
A singular opportunity in an elite enclave. A rarefied offering set exclusively in Lake Muskoka's finer Beaumaris corridor. Exceptional and family cherished for 3 decades this outstandingly private South-West 355 feet of stunning shores is exquisitely private, bookended by grande extensive Classic Muskoka Historic Waterfront Estates. The perfect family holiday compound. Handsome 4-bedroom Main cottage serves up a splendidly spacious main living area with commanding Floor to ceiling stone FP, walls of Lakeview windows, gleaming wood floors and a perfect open concept kitchen area for entertaining. A very extensive lakeside deck wraps this fine principal residence leading to its ever-pleasing sunset Muskoka room. Wings of bedrooms gift private sleeping spaces and a spacious lower level offers additional living space with a welcoming walkout to the lake. Private forested lands abound with mature trees blanketing never ending privacy from all vantage points. Gentle "Group of 7" picturesque rocky points meander these fine shores boasting idyllic deeper waters perfect for sunset swims, diving and docking. A beautifully constructed 2 storey famed "Kaye brothers" built boathouse with long slips and sailboat ramp hosts a 2 bedroom "Pied a Terre" atop and signatures archetypal Muskoka lakeside living. 2 additional cabins gift something for everyone alongside the picture-perfect gazebo situated along the wooded & rocky point of shore. Privately nestled with over 7 acres of forested lands serving up miles of private South Westerly island dotted vistas as wide as the eye beholds, this wonderful offering gifts it all - privacy, exposure, views, and beautiful well-maintained Muskoka living for generations of family and friends. Perfectly addressed between Bracebridge & Port Carling with the ever sought after & highly coveted SW shore. Fully furnished and cherished, this offers a Muskoka family their closing chapter in the best waterfront legacy. (id:46441)
492 Flannery Drive
Centre Wellington (Fergus), Ontario
What a fantastic way to embark on a new journey! This charming 3-bedroom Link home, located in the desirable south end of Fergus, may be exactly what you've been looking for. From the moment you step onto the welcoming front porch, you'll appreciate the inviting features and potential this home offers. With new lighting, fresh paint throughout, and a warm, family-friendly atmosphere, now is the perfect time to make this property your own. The open-concept main floor promotes easy living, featuring a spacious foyer with plenty of closet space, garage access, and a convenient walkout from the living room to a newly fenced backyard. Upstairs, you'll find a serene retreat with three generously sized bedrooms, ample closet space, and an updated four-piece bathroom. For those seeking additional space, the basement is ready to be finished and already includes a rough-in for a future bathroom. With a local community center, parks, and trails nearby, this property is ideally situated for everyday living. (id:46441)
0 F R Nelson Road
Severn, Ontario
For more information, please click Brochure button. Vacant land with stunning views over marsh with the most beautiful sunrises. Build your forever home on this 1.6 acre property. Close to fishing, trails, snowmobiling, skiing and all other recreational interests. Commuters dream as it is 30 minutes to Barrie, 20 minutes to Orillia and Midland. Come build your dream home on the hill! (id:46441)
41 Broadmoor Avenue
Kitchener, Ontario
FULLY renovated 2 bed, 1 bath basement apartment with parking! Available AUGUST 1, 2025 at $1999 + HYDRO. Lot's of natural light! Open concert layout with large living room, eat-in kitchen and plenty of closet space. In-suite laundry & dishwasher. A+ tenants only. Reach out today! (id:46441)
119 Cedar Street S Unit# 15
Kitchener, Ontario
Welcome to 15-119 Cedar St! This well appointed two-bedroom condo - located in the downtown core. Located in the Market District, you are steps to the LRT, Farmers Market, Victoria Park, Iron Horse Trail and a vibrant downtown with all its amenities and events to enjoy. A reserved parking spot is also included. Whether you're a new homebuyer, empty nester or investor, this executive unit is ready for you! (id:46441)
1755 Twin Oaks Crescent
Severn, Ontario
Come and see this lovely year-round 4 bedroom country home located only 10 minutes from the charming and vibrant town of Coldwater. Enjoy westerly views and magnificent sunsets overlooking Matchedash Bay from your living room and spacious front deck. Just under a half acre, the property boasts 2 fireplaces (propane & wood), a spacious open plan living/dining/kitchen area complete with breakfast bar and a spacious primary bedroom. A 4-piece bath and 2 additional bedrooms complete this level. The ground level includes a spacious entryway, a cozy family room with fireplace and sliding door walk-out to the front yard, 3 piece bath and 4th bedroom. The backyard is fenced with a screen-in area off the rear deck. Only 25 minutes to Midland and 35 to Barrie. For those who love the outdoors, you're just steps away from the Matchedash Bay Provincial Wildlife area and close to miles of well-maintained walking and cycling on the Tay Trail. (id:46441)
61 Eastview Road
Guelph (Grange Road), Ontario
DETACHED UNDER $740K with ATTACHED GARAGE! This beautiful 3 bedroom bungalow with attached garage has been meticulously cared for by the current owners and now it's your turn. Inside the front door you'll have a view of the spacious living room with looking into the kitchen, providing great opportunities for entertaining.The large bright kitchen has ample storage and counter space, and a built in pantry. Down the hall, you'll find 3 bedrooms, with the primary offering access to the backyard via a sliding glass door. There's a 4pc bath on the main level, as well as interior access to the single car garage. Downstairs, the finished rec room is large enough for a teenager getaway, a rec room or even a home office. Even the bar and stools can stay! The spacious laundry/utility room has extra room for storage and there is a 3 piece bathroom off the rec room as well. A large fenced back yard with a patio and a 10'x14' shed with electricity make winter and summer storage easier! Close proximity to Victoria Rd Rec Centre, shopping and easy highway access make this home a must see! (id:46441)
290 Equestrian Way Unit# 46
Cambridge, Ontario
Welcome to this modern style beautiful 3 bedroom plus Den with lots of upgrades and ready to move-in town. This 3-bedroom with Den on main floor and 4-bathroom home offers a great value to your family! Main floor offers a Den which can be utilized as home office or entertainment room with access to decent backyard with amazing views. 2nd floor is complete open concept style from the Kitchen that includes an eat-in area, hard countertops, lots of cabinets, stunning island and upgraded SS appliances, big living room and additional powder room. 3rd floor offers Primary bedroom with upgraded En-suite and walk-in closest along with 2 other decent sized bedrooms. Beautiful exterior makes it looking more attractive. Amenities, highway and schools are nearby. Do not miss it!! (id:46441)
30 Jansen Avenue
Kitchener, Ontario
Welcome to 30 Jansen Avenue in Kitchener This freehold semi-detached home offers a functional layout with 3 bedrooms and 1.5 bathrooms, located in a mature neighborhood close to key amenities and transit routes. The main level includes a practical galley kitchen with ample cupboard space, a bright dinette, and a spacious living room. A 2-piece powder room adds everyday convenience, while the rear family room provides additional living space. Upstairs, you’ll find three bedrooms and a 4-piece bathroom. The unfinished basement offers potential for storage or future use. Outside, the fenced backyard adds privacy and a place for outdoor activities. Currently tenant-occupied, the home is awaiting your personal touches and some cosmetic improvements. Priced to sell, this layout presents an opportunity for buyers looking for a property with solid functionality and long-term potential. The location is highly convenient—just minutes from Highway 7/8, Fairview Park Mall, Chicopee Ski Hill, public transit, and everyday shopping and dining. Whether you're an investor or a buyer looking to personalize a home over time, 30 Jansen Avenue offers flexibility and value in an established area (id:46441)
8 - 40 Imperial Road N
Guelph (Willow West/sugarbush/west Acres), Ontario
Attention First-Time Buyers, Renovators & Contractors! Here's your opportunity to bring new life to a solid 3-bedroom, 1-bathroom townhouse in Guelphs sought-after West End. With over 1,075 sq/ft of living space, this home is full of potential whether you're stepping into the market, tackling your next renovation, or expanding your investment portfolio. The main floor offers a welcoming front entry with a closet, a spacious living room, and a functional kitchen with plenty of storage and prep space, plus a cozy dining nook. Upstairs, you'll find three generous bedrooms with great closet space and a 4-piece family bathroom. The unfinished basement is a blank canvas perfect for a rec room, home office, or whatever you can imagine. Located just steps to Costco, Zehrs, LCBO, Tim Hortons, and the West End Rec Centre, with parks, schools, and transit nearby this is a prime spot for families and professionals alike. With a little vision and some elbow grease, this could be the one you've been waiting for. Don't miss the chance to make it your own! (id:46441)
56 Robert Street E
Penetanguishene, Ontario
This Beautifully Maintained 4-Bedroom, 3-Bathroom Well-Built Home Sits On A Massive (75 x 264 ft.) Forested Lot In A Desirable Area Of Penetang. The Main Floor Features A Bright & Convenient Layout With Large Principal Rooms, Gleaming Harwood Floors & Tons Of Natural Light Throughout. Main Floor Offers A Updated Eat-In Kitchen With Walk-Out To Large Deck & Huge, Park-Like Private Backyard Oasis. Large Living Room, Formal Dinning Room, Family Room, Sun Room With Second Walk-Out To Deck, Bathroom & Main Floor Laundry/Mud Room Finish Off The Main Floor. Second Floor Features A Gigantic Primary Bedroom With Full Ensuite Bathroom, 3 Additional Good-Sized Bedrooms & A Third Full Bathroom. The Full Height Unfinished Basement, With Separate Walk-Up To 2-Car Garage, Offers The Potential For Additional Living Space Or Potential In-Law Suite. Additional Features Include: Circular Driveway With Lots Of Parking. 2-Car Garage With In-Side Entry To Mudroom. Massive, Almost Half Acre, Beautifully Treed Lot, Backing Onto A Forest, Offers Privacy Galore & Potential For Future Pool. Forced Air Gas Heat & A/C. Go To Multimedia To View More Photos, Video Walk-Through & Floor Plans. (id:46441)
6 - 40 Imperial Road N
Guelph (Willow West/sugarbush/west Acres), Ontario
Attention First-Time Buyers, DIYers & Contractors! Here's your chance to transform this charming 3-bedroom, 1-bathroom townhouse into something special. Located in Guelphs popular West End, this home offers over 1,100 sq/ft of potential-filled living space ideal for anyone looking to break into the market, take on a renovation project, or add to their investment portfolio. The main floor features a bright foyer with a convenient front closet, a spacious living room, and a functional kitchen with plenty of prep space, storage, and a cozy dining area. Upstairs, you'll find three generously sized bedrooms and a full 4-piece bathroom. The unfinished basement is a blank canvas perfect for a rec room, home office, or whatever suits your lifestyle. Just steps from Costco, Zehrs, LCBO, Tim Hortons, and the West End Rec Centre, everything you need is close by. Surrounded by great schools, parks, and easy access to public transit, this is a fantastic location for families and professionals alike. With a bit of vision and some elbow grease, this home could be exactly what you've been waiting for. Don't miss the opportunity to unlock its full potential! (id:46441)
143 Elgin Street N Unit# Lot 67
Cambridge, Ontario
Now available for immediate occupancy, 143 Elgin Street South is a brand new luxury Vineyard Townhome that blends comfort, style, and convenience. Backing onto mature treed greenspace, this home offers rare backyard privacy and peaceful green views. The exterior showcases classic design with stone and brick accents, black-framed windows, and clean architectural lines that give it a polished, timeless look. Inside, the open-concept main floor features 9-foot ceilings, wide-plank flooring, and a kitchen that’s as functional as it is stylish—complete with a waterfall island, quartz countertops, under-cabinet lighting, and a modern tile backsplash. Throughout the home, you'll find thoughtful upgrades that elevate the space, from upgraded lighting to quality finishes and well-planned storage. The living and dining areas connect effortlessly with the kitchen, creating a bright and practical layout for both everyday living and entertaining. Upstairs, the primary suite includes a private ensuite with a glass rainhead shower, and and additional 2 bedrooms and family bath. Right at your doorstep, you'll find Soper Park, offering green space for relaxation, playgrounds for families, and direct access to outdoor enjoyment. For your shopping needs, a variety of grocery stores are within easy reach. Dining out is a breeze with local favourites nearby. Families will appreciate the proximity to several schools, and public transit is just steps away at stops like Alison & Elgin. Plus, Highway 401 is under 10 minutes by car, making commuting simple. This is your chance to enjoy modern design, rare greenspace views, and everyday convenience—all in a brand new home. (id:46441)
619 Mountain Maple Avenue
Waterloo, Ontario
Welcome to a beautifully updated, move-in ready detached home in Waterloo's highly sought-after Columbia Forest! This 3+1 bedroom, 3.5 bathroom home is meticulously finished from top to bottom, offering comfort and style. Step inside to a grand foyer leading to an open-concept great room, featuring elegant laminate flooring and pot lights. The carpet-free main and second floors boasts extensive upgrades completed in July 2025: fresh neutral paint, new baseboards, and luxurious vinyl flooring in key areas including the foyer, powder room, laundry, kitchen, and dining. The gourmet kitchen is a chef's delight, showcasing brand new Quartz countertops, a stylish backsplash, new steel sink & faucets, and a new range hood. Ample cabinets and high-end stainless steel appliances complete this culinary space. From the dining room, seamlessly access a huge deck and a fully fenced backyard, perfect for privacy and entertaining. Upstairs, a well-appointed laminate staircase leads to meticulously finished spaces with quality laminate flooring and pot lights. The large master bedroom features a walk-in closet and a luxurious ensuite complete with a jacuzzi, while two additional good-sized bedrooms and a main bathroom with a walk-in shower, complete this level. The versatile, fully finished basement offers a cozy rec-room with a gas fireplace, a den (ideal as a 4th bedroom) and a bathroom, perfect for a large family, in-law suite, or guests. Enjoy unparalleled convenience with this home's prime location within the Region's best school district, nestled among parks, trails, a library, and public transit. You're just minutes from the University of Waterloo, Wilfred Laurier University, Conestoga College (Waterloo Campus), and a wealth of amenities at The Boardwalk, Costco, shops, restaurants, medical centers, and entertainment. This fantastic home is perfect for any family size. Don't wait, book your private showing today and become a proud new owner of this excellent property! (id:46441)
402 - 6523 Wellington 7 Road
Centre Wellington (Elora/salem), Ontario
Experience the epitome of modern living in this newly constructed, sophisticated Elora Mill Condos,where contemporary style meets unparalleled convenience. This spacious 1-bedroom plus den, 2-bathroomhomeoffers an expansive terrace with premium western exposure, presenting views of the Potter Foundry and tree lined Grand River. Inside, you'll find a sleek, open-concept layout with over $11K in upgrades,including a stunning quartz waterfall island in the kitchen, elegant hardwood flooring, and top-of-the-line integrated appliances. The design exudes sophistication and functionality, creating a perfect sanctuary for those who appreciate finer living. A highlight of this residence is the covered balcony, offering quiet and private views. Residents are treated to exceptional amenities, from year-round indoor parking and a private storage locker to luxurious communal spaces. Delight in the convenience of an on-site cafe-bistro, cutting-edge fitness facilities, and a serene private outdoor pool.The location is a dream, with a scenic trail winding through the property, leading to a charming bridge that takes you straight into downtown Elora's vibrant core. Embrace a lifestyle of comfort, luxury, and ease in this remarkable residence. (id:46441)
172 Elgin Crescent
Waterloo, Ontario
Licensed Dwelling with Walkout Basement in Prime Waterloo Location – A Turnkey Investment Opportunity! 3 bedrooms up and 2 in the lower unit Outstanding opportunity to own a licensed 2-unit brick bungalow with a loft and walkout basement, ideally located just steps to Uptown Waterloo, WLU, University of Waterloo, Conestoga College, shopping, and the LRT. This versatile property is perfect for investors, multigenerational living, or parents seeking housing for university students. The main level features a bright, functional layout with two bedrooms plus a loft bedroom, an eat-in kitchen with updated counter and faucet (2022), living room, and a 3-piece bathroom. An enclosed front porch and side entry offer practical access and added charm. The fully finished lower level—renovated in 2017—includes large windows, a separate entrance, a generous family room with walkout to a covered patio, two bedroom, a 4-piece bathroom, and a stylish second kitchen. The basement also houses a large utility room and laundry (2020 full-size stackables), cold cellar, and plenty of storage. This home has been thoughtfully maintained and upgraded, including: 50-year steel roof, New furnace (2022) New main floor fridge (2024) Vinyl plank flooring (2019) Updated basement windows (2018/2019) New water softener (2019) Eavestroughs and garage door (2020) Custom window blinds in basement (2022) The deep, fully fenced backyard features a 9' x 12' shed, ideal for extra storage or future creative use. Hardwood floors in the main floor bedrooms , Vinyl plank in the living room and hallway . With a valid Waterloo rental license, this property is move-in or rent-out ready, offering excellent income potential in a sought-after location. Whether you're an investor looking for solid returns, or a buyer seeking flexible living with mortgage-helper potential, this one checks all the boxes. (id:46441)
15 Gregg Court Unit# 6
Kitchener, Ontario
This bright, beautifully updated & FRESHLY PAINTED END-UNIT townhome offers stylish, carpet-free living throughout. The open-concept main floor features gorgeous HARDWOOD in the living & dining areas, a modern open concept kitchen with luxurious STONE COUNTERTOPS, breakfast bar, built-in microwave, gas stove, & a convenient pantry. A 2-piece powder room completes the main level. Walk out from the dining room to a private, fully fenced patio with a GAS LINE for your BBQ—perfect for outdoor entertaining. Upstairs, you'll find three spacious bedrooms, including a large primary suite with walk-in closet & cheater access to the updated 4-piece bathroom. The partially finished basement adds extra living space & includes a rough-in for a future 3-piece bathroom. This home also features an attached single-car garage with inside entry, parking for 2 vehicles, ample storage, & plenty of visitor parking. Located in the family-friendly LACKNER WOODS community—close to top-rated schools, Chicopee Ski Hill, parks, trails, and just minutes to highway access. Enjoy the convenience of low-maintenance condo living with LOW CONDO FEES. Come see this beautiful home for yourself & start packing! (id:46441)
9 Beverley Street S
Waterloo, Ontario
Welcome to 9 Beverley St S, Waterloo – Fully Renovated Bungalow on Deep Private Lot! Beautifully updated home just steps to Uptown, shopping & universities. Fully rebuilt in 2015, electrical, plumbing & HVAC (to exterior walls), foundation wrapped with sump pumps, on-demand hot water, HRV, furnace/AC in great shape. Quartz counters, maple built-ins, solid doors, some heated floors. Open-concept 2+1 bed. Insulated/heated shop with 240/120V—ideal studio or workspace. Massive aggregate driveway, gorgeous fenced yard with mature ash tree that was just treated, fully resodded rear, stunning outbuildings, . Move-in ready in prime location! Book your private showing today. (id:46441)
1 Victoria Street Unit# 210
Kitchener, Ontario
High-End Office Space: Location: Situated in the heart of Kitchener, just across the street from Google Canada, the future Go Train Hub, University of Waterloo Health Science Campus, and McMaster University School of Medicine. Located on the corner of Victoria Street and King Street in a brand-new, modern city landmark building. Features: Abundant natural light: Massive windows on the south and west sides make the unit bright and fresh. Parking: Includes two undesignated parking lots and free visitor parking. Security and convenience: Auto-lock unit door with fob access. Separated elevator for business use, directly accessible from parking. Secured mailbox on the main floor. Modern design: Carpet flooring. Screen panel connected to the unit for deliveries. Elegantly decorated lobby with a bend sofa. Cutting-edge amenities: 6th-floor high-end open terrace with a party room and BBQ equipment (perfect for tenant events, parties, and gatherings). On-site Fitness Centre on the 4th floor. #Modern movie theatre on the 5th floor. #Move-in ready: Everything is prepared for you to focus on your business immediately. Office Layout: Spacious and open: High ceilings and an open layout create a professional and inviting atmosphere. Large board/meeting room: Ideal for presentations and team collaboration. #Reception area: Separate from other rooms for a professional first impression. #Three individual office rooms: Private spaces for focused work. Lunch room: Equipped with a fridge, sink, and dedicated lunch area. In-unit bathroom: Convenient and private. Additional Perks: Located in one of Kitchener’s most dynamic and connected areas, surrounded by innovation hubs, educational institutions, and transportation links. A rare opportunity to own a high-end office space in a thriving community. This is the ultimate workspace for businesses aiming to elevate their operations in a luxurious, amenity-rich environment. Don’t miss this chance to own a piece of real estate! (id:46441)
2 Loveys Street E
East Zorra-Tavistock (Hickson), Ontario
Welcome to 2 Lovey St E, Hickson. This stunning 2-storey brick home on a corner lot, with 9 foot ceilings offers 4 spacious bedrooms and 2.5 bathrooms! Recently updated with modern finishes, including brand-new flooring, windows, a new roof, and furnace, all ensuring it's move-in ready. The bright, open kitchen features gorgeous quartz countertops, providing a sleek and durable space for cooking and entertaining. The main-level bedroom, currently used as a playroom, offers great flexibility, perfect as a home office or as the original bedroom. Convenience is key with the second-floor laundry room, making chores a breeze. Step outside to enjoy a large, fully-fenced backyard with a brand new deck ideal for gatherings, and a new 1.5-car detached garage that is currently set up as a gym but can easily be converted to suit your needs. In close proximity to Woodstock, Shakespeare, New Hamburg, Tavistock, Stratford and within walking distance to the Elementary school, conservation trail and snowmobile trail. With plenty of upgrades, a spacious yard, and chic design throughout, this home is a must-see! (id:46441)
91 Weber Street S
Waterloo, Ontario
This well-maintained bungalow offers an unbeatable location with private driveway access off Cornwall Street. Ideally positioned just minutes from Uptown Waterloo, Breithaupt Park, and the highly regarded Elizabeth Ziegler Public School. A bus stop is conveniently located across the street, providing a quick 10–15 minute commute to both universities. Bridgeport Plaza—with Walmart, Sobeys, Shoppers Drug Mart, and numerous dining options—is only a 10-minute walk away. The main level features a spacious and sun-filled living room with rich textured flooring, elegant crown molding, and large windows. The updated eat-in kitchen provides direct access to a generous covered deck, perfect for outdoor relaxation, and a stone pathway leading to a detached garage and storage shed. Three well-sized bedrooms and a modern 4-piece bathroom complete the main floor. The fully finished lower level offers two additional bedrooms, a full bathroom, and a large living area—ideal for extended families, guests, or roommates. (id:46441)
1106 King Edward Avenue
South Bruce Peninsula, Ontario
North Sauble Beach classic with two cottages on one lot. The main 4-bedroom cottage has been thoughtfully updated for comfort and style while keeping its original rustic charm intact. Just a 5-minute walk to both the Sauble River and the quieter north end of Sauble Beach.The second cottage, tucked at the back of the property, offers 2 bedrooms a perfect setup for extra guests, teens, or even a separate rental space.This location has a great vibe: walk to the municipal boat launch, canoe and kayak rentals, tennis courts, and a less crowded stretch of beach. The nearby grocer is stocked with ice cream, fresh baked goods, a quality butcher, and beer and wine. Park the car and enjoy everything on foot.Revisit the cottage life of your youth with these vintage charmers. (id:46441)
303 Gosling Gardens
Guelph (Clairfields/hanlon Business Park), Ontario
Incredibly Rare South End Offering! Few properties can equal the attention to detail you can expect to find in this exceptional residence. You'll appreciate its proximity to schools, recreation, shopping and major transportation arteries, while being perfectly positioned on one of Guelphs premier south end crescents. This striking 2700+ sq ft 2 storey home is set on a massive pie shaped lot. Wait until you see the attention to the landscape design! I must say this family was well ahead of their time in design. It is hard to believe that this home has even been lived in, as it has been so meticulously maintained. Step inside and you will find a combination of a clean, understated and modern architecturally designed space for family living. As you enter, an impressive foyer showcases a grand staircase and there is a perfect home office or dining room with butlers pantry .you choose. From here, the gallery opens to the heart of the home. The custom kitchen with loads of cabinetry, granite countertops, high end appliances and breakfast island and connects to the great room and rear yard. The great room soars to 18' and showcases handsome built-in cabinetry and custom 2 storey gas fireplace. A fabulous 2 storey sunroom complete with screens and glass provides panoramic views of the extensive landscape and enjoys perfect entertaining and dining opportunities to enjoy for 3 seasons. The scale is dramatic and the look is glamorous, but its warm and comfortable at the same time! A 2pc bath on this floor and your laundry room is convenient and accessible from the 2 car garage. Upstairs and you will find all bedrooms are a generous size. The master suite is an oasis with a luxurious spa-like bath and walk-in closet with built-ins. Two additional bedrooms on this floor share access to a 4pc bath. The bright basement offers an additional 1203 square feet including a gym, 4th bedroom, full bath, and recreation room. (id:46441)
4 Elora Street N
Minto, Ontario
Prime Mixed-Use Investment Opportunity in Thriving Harriston. Robust income-generating property at the main intersection in a community experiencing significant growth. This exceptional commercial real estate offering presents a diversified portfolio with seven distinct revenue streams, making it an ideal acquisition for savvy investors or owner-operators. $150,000+ in recent upgrades underscore the quality and value of this investment. The property currently features five fully rented residential units, with tenants in good standing, ensuring immediate and consistent rental income of over $90,000 annually. Employee and tenant parking is conveniently available at the rear of the building, with additional curbside parking along the south side street. Complementing these is a 550 sq ft commercial space, ready for your business or a new tenant. Further diversifying your income, the property benefits from ongoing revenue generated by advertising signage on the building. Additionally, the basement offers significant potential for extra storage space and tenant laundry facility. With the potential to generate $100,000+ in annual income, this property is a strategic acquisition in a high-traffic location. Don't miss out on this unique chance to capitalize on a truly diversified and high-potential investment. (id:46441)
4 Elora Street N
Minto, Ontario
Robust income-generating property at the main intersection of Harriston. This exceptional property presents a diversified portfolio with seven distinct revenue streams, making it an ideal acquisition for savvy investors. The property currently features five fully rented residential units, (2 units remodeled in 2025). All with tenants in good standing, ensuring immediate and consistent rental income of over $90,000+ annually. Complementing these is a 550 sq ft commercial space, ready for your business or a new tenant. $150,000+ in recent upgrades; upgraded kitchens, baths, plumbing, insulation and electrical; excellent quality and condition. Offering decking, fencing, and balcony; mature trees; and steel roof, underscore the quality, value, and low maintenance of this investment. Tenant parking is conveniently available at the rear of the building, with additional curbside parking along the south side street. The property also benefits from ongoing revenue generated by advertising signage on the building. Additionally, the basement offers significant potential for extra storage space and tenant laundry facility. With the potential to generate $100,000 in annual income, this property is a strategic acquisition in a high-traffic location with frontage to Hwy 9 and Hwy 89. (id:46441)
347 Starwood Drive
Guelph (Grange Road), Ontario
East-end backing onto greenspace! Welcome to 347 Starwood Drive - the quintessential family home, offering 3 bedrooms, 4 bathrooms, and an unbeatable location close to top-rated schools, parks, and everyday amenities. The bright foyer opens into a spacious living room with vaulted ceiling and rich hardwood floors. The inviting eat-in kitchen features ample pantry-style storage, a central island, and a walkout to your raised deck overlooking the treetops. Upstairs, the impressive primary suite boasts a vaulted ceiling, two double closets, and a dedicated ensuite. A second 4-piece bathroom serves the additional two bedrooms, both offering generous closet space. The finished walk-out basement includes a large recreation or flex space, plus a convenient secondary powder room. Walk to the public library or enjoy the trails at Guelph Lake Conservation Area - this home puts family-friendly living right at your doorstep! (id:46441)
239 Main Street
Atwood, Ontario
Versatile building lot! Opportunity awaits on this 38' x 121' serviced building lot located on the main street of Atwood, just minutes from the growing community of Listowel and its full range of amenities. With R4 zoning, this property offers a wide variety of residential and home-based business uses, making it ideal for builders, local business owners needing some extra land, investors, or end-users looking to customize their build. Permitted uses include: single-detached, semi-detached, duplex, triplex, and fourplex dwellings, converted dwellings with up to four units, boarding/lodging house (up to four guest rooms), home occupations, bed & breakfasts, and accessory structures. Located along Atwood’s main strip, the property offers great visibility and a convenient commute to Listowel, where you'll find shopping, dining, schools, and healthcare. Whether you're a developer seeking your next project or you are simply looking for a little extra storage space, this lot offers exceptional flexibility and value! (id:46441)
139 Pugh Street
Milverton, Ontario
Welcome to 139 Pugh Street – A duplex offering flexibility, privacy, and strong investment potential. Thoughtfully crafted by Cailor Homes, this property features a functional layout perfect for families or investors. The main unit includes 3 bedrooms and 3 bathrooms, with upscale touches like flat ceilings, a designer kitchen with an oversized island, dual vanity and glass shower in the ensuite, and a spacious walk-in closet. The lower unit offers 2 bedrooms and 1 bathroom, with its own separate entrance and mechanicals—ideal for extended family, guests, or tenants. Backing onto forest, you'll enjoy rare backyard privacy in the growing community of Milverton. Compared to similar homes in nearby urban centres, 139 Pugh delivers unmatched space, style, and value. Live in one unit, rent both, or create a multi-generational setup—this home gives you options! (id:46441)
280 Thaler Avenue Unit# 9
Kitchener, Ontario
Welcome to 280 Thaler Avenue, Unit 9, a beautifully renovated 3-bedroom, 2-bathroom townhome in a prime Kitchener location! Step inside to discover a bright and modern interior featuring new floors, fresh paint, and upgraded windows that fill the space with natural light. The main level boasts of a spacious living room with a large new window and pot lights, offering a warm and inviting atmosphere. The eat-in kitchen with new stainless steel appliances, updated white cabinetry, quartz countertops, and sleek pot light is sure to impress and is perfect for both everyday living and entertaining. Upstairs, you'll find three generous-sized bedrooms, all finished with new flooring, pot lights, along with a stylish 4-piece bathroom. The finished basement offers added versatility with a cozy recreation room, an additional bathroom and new laundry appliances , ideal for a home office, playroom, or guest suite. Other major amenities include a furnace and A/C unit, ensuring year-round comfort. Located in a family-friendly neighbourhood close to schools (especially an upcoming Catholic school) shopping, public transit, and highway access, this move-in-ready home is perfect for first-time buyers, downsizers, or investors alike. (id:46441)
3661 South Portage Road
Huntsville (Brunel), Ontario
This extraordinary property spans 6.85 acres, featuring an impressive 573 feet of pristine, south-facing shoreline, offering a singular opportunity to experience waterfront living like never before. Ideally situated just feet from the water's edge, this beach house cottage is a true lakeside haven. Designed to maximize lake views from every angle, the interior features a modern kitchen, two living room spaces, and a large enclosed Muskoka room-perfect for gatherings, relaxation, or simply taking in the beauty of the surroundings. The property comes turn-key, with most furnishings included, allowing for an effortless transition to your new lakefront lifestyle. One of the standout features is its stunning primary suite, occupying the entire second level. This sanctuary features a 3-piece ensuite bathroom, a private deck, and breathtaking long lake views. Two guest bedrooms on the main floor offer bright, comfortable accommodations, ensuring that family and friends can fully enjoy their stay. Just steps away, the two-slip boathouse awaits, complete with a substantial composite sun deck ideal for entertaining, sunbathing, or simply enjoying the incredible views. On the opposite side of the cottage, a perfect beach area and a flat grassy space provide ample room for swimming, games, and outdoor fun, ensuring enjoyment for all ages with a gentle sandy entry to the lake. Lake of Bays, one of the largest lakes in the region, offers a vast shoreline waiting to be explored. With convenient access to boat launches and marina services, every day can be an adventure. Properties like this, with unique proximity to the water, expansive land, and comprehensive features, are few and far between. (id:46441)
80 & 82 Base Line Road W
London, Ontario
DEVELOPMENT OPPORTUNITY – PRIME MULTI-RESIDENTIAL SITE! SELLER OPEN TO A JOINT VENTURE AND WILLING TO OFFER A VENDOR TAKE-BACK (VTB) MORTGAGE- An exceptional opportunity for qualified buyers seeking flexibility and partnership. Prime multi-residential development site in one of London’s most desirable neighborhoods! This half-acre property is fully rezoned for an 8-storey, 77-unit apartment building, allowing the next owner to proceed directly to the draft Site Plan Approval (SPA) phase. The site is currently tenanted, generating interim income to offset holding costs. Located just steps from vibrant Wortley Village, with access to transit, shops, restaurants, and green space, this location is highly attractive to future renters. Existing zoning permits up to 12 storeys, with potential for additional density through underground parking (buyer to verify). A rare turnkey development project in a high-demand area with flexible deal structure options. (id:46441)


