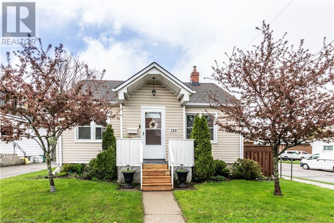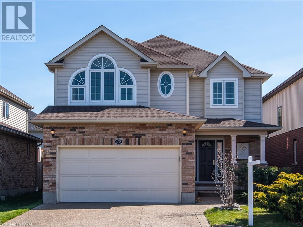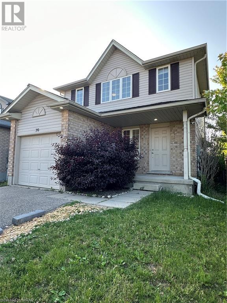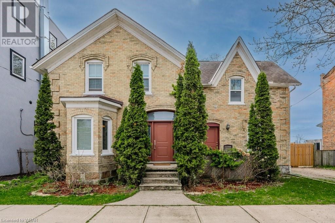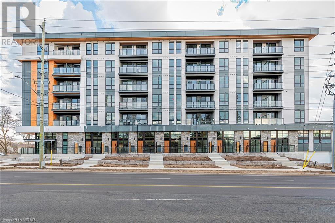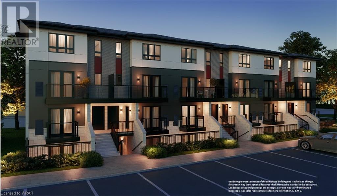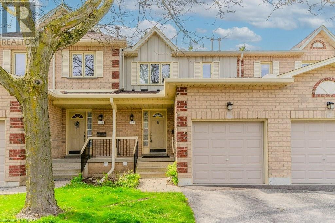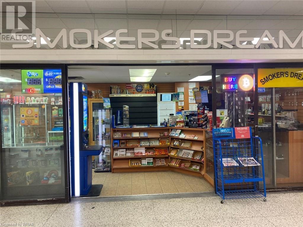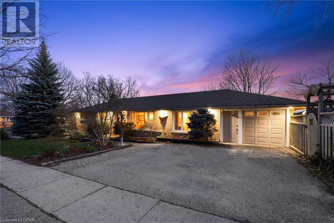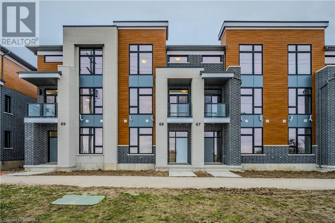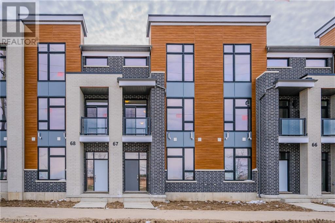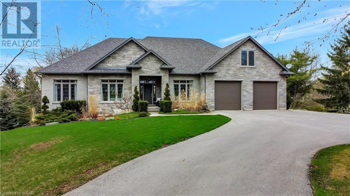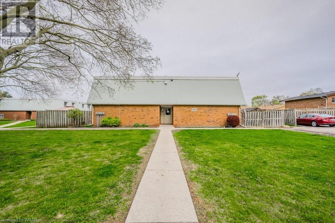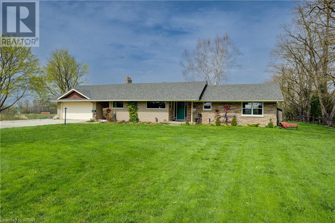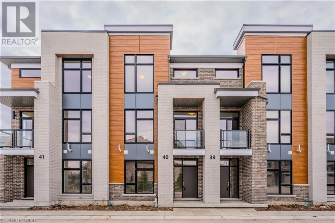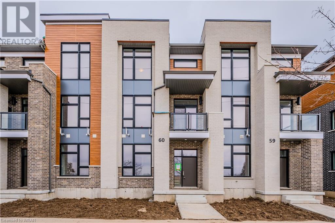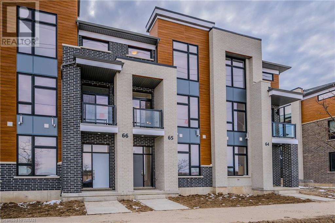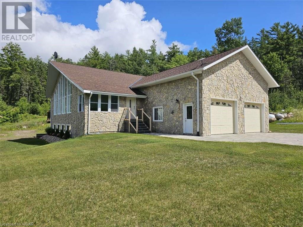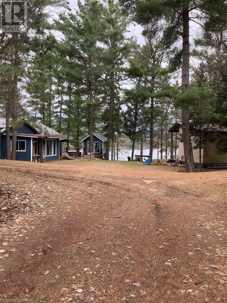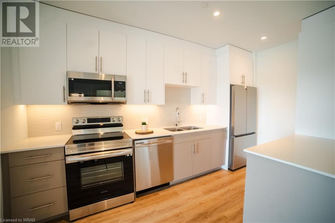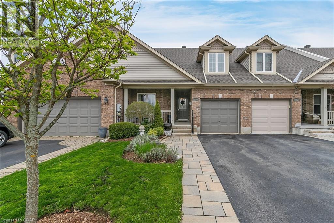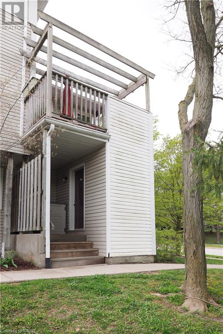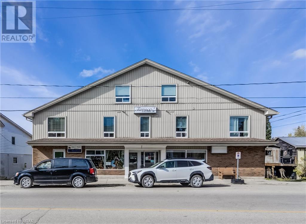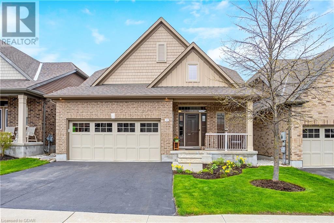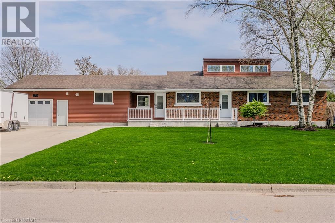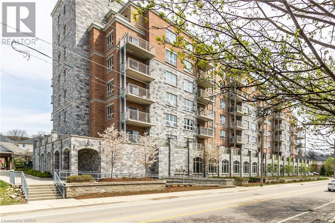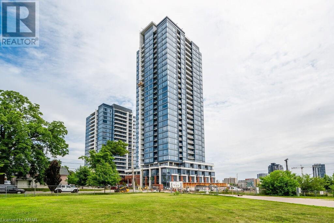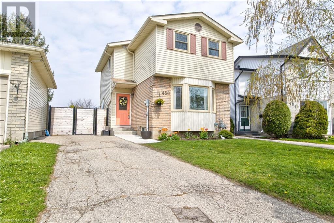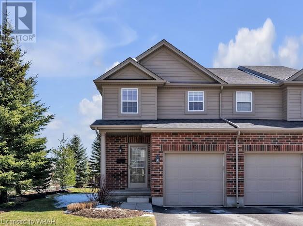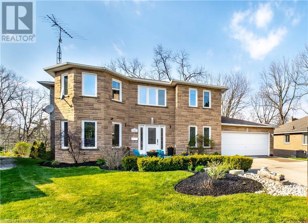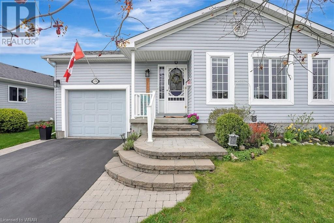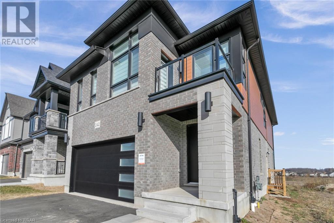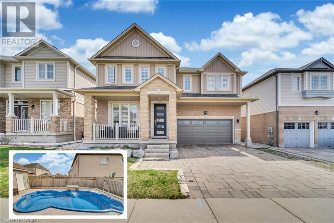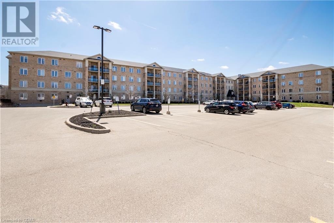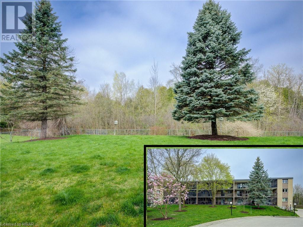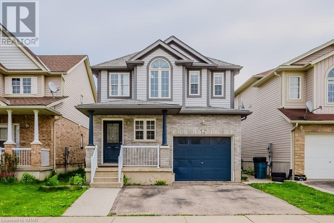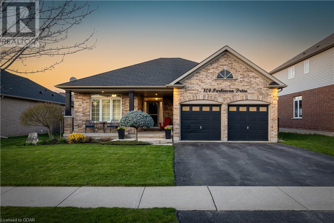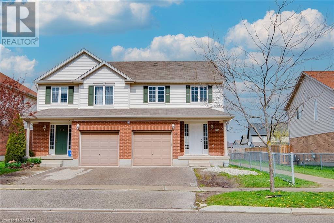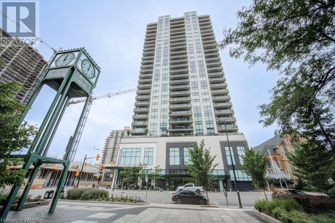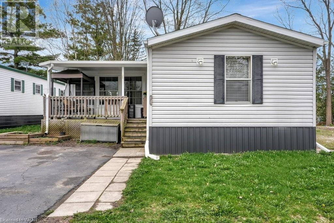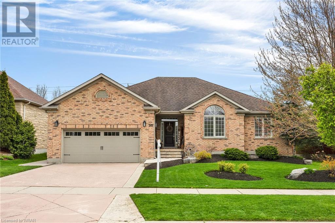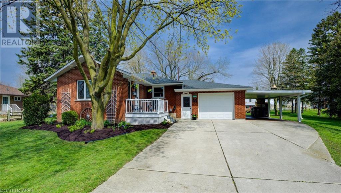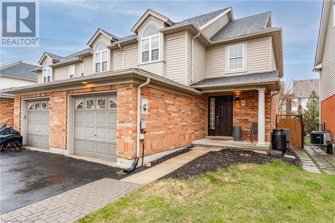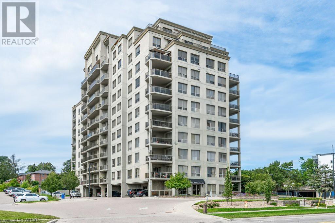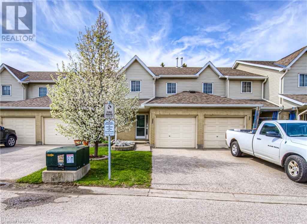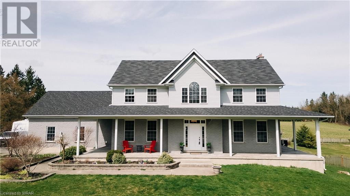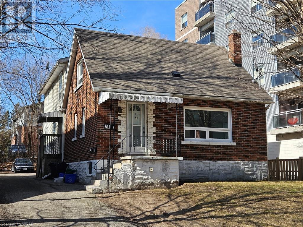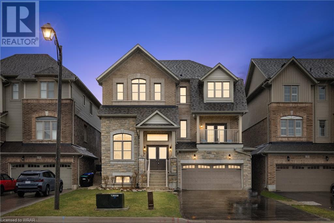
House2Home Realty | Keller Williams Golden Triangle Realty Inc.
Phone: (226) 989.2967
230 Sydenham Street
Brantford, Ontario
Boasting excellent curb appeal and a convenient location, this charming home features two bathrooms and two bedrooms, with an additional versatile bonus room currently serving as a third bedroom. The fully finished basement features a spacious family room along with the bonus room which is complemented by a convenient two-piece bath. The fully fenced backyard is beautifully landscaped and the detached garage provides even more space for your car or toys. Some of the numerous updates over the years, include the roof, attic insulation, kitchen, and windows. This attractive home is a must see! Easy access to many amenities. (id:46441)
453 Thomas Slee Drive
Kitchener, Ontario
Amazing opportunity in highly sought after Doon South Neighbourhood. This Bright and Spacious, well maintained 5 bedroom, 4 bathroom home features over 3000 sq ft of living space and is finished top-to-bottom. Recent updates and features include: A newly sealed concrete driveway (2024), fresh paint throughout (2024), new roof (2022), finished and Insulated Double car Garage, New Grass (Sod) in backyard (2024), Rough-in for external Power Generator, Rough-in for Fireplace in the finished basement, Tankless Hot Water Heater (on-demand hot water), reverse osmosis water treatment system, Natural gas line in the backyard for BBQ, Natural gas Fireplace in living room and main-floor laundry. Close to all amenities; Shopping, Schools, Conestoga College,Transit and Highway 401, this home is in a prime location and is perfect for the growing family. With a private, fenced yard, fresh grass and mature trees, you'll enjoy summertime BBQs in peace. All appliances included, this home is Move-in-Ready! **Please note: virtual staging has been used in some photos. This One won’t last Long -book your private showing today. (id:46441)
76 Templewood Drive
Kitchener, Ontario
Welcome to 76 Templewood! This charming residence is ideally situated in a sought-after location in Kitchener and features three bedrooms and one and a half bathrooms. The main floor presents a spacious and open floor plan, with a convenient powder room near the entrance and direct access to the indoor garage. The bright main living area boasts a generously sized dining space illuminated by natural light pouring in through large windows. The kitchen is a joy, offering ample cabinets for efficient storage and a delightful cooking experience, complete with appliances like a vent hood. Its layout allows for a clear view of the living room, perfect for keeping track of activities. The living room itself is both roomy and luminous, with sliders providing easy access to the backyard. Upstairs, discover three sizable bedrooms and a large main bathroom featuring beautiful tile work and a stylish vanity. These bedrooms are bright and spacious, creating a comfortable and inviting ambiance. Additionally, enjoy the added benefit of a substantial finished basement with pot lights, offering extra space for various needs. The location is exceptional, offering quick access to Highway 401, nearby parks, a range of amenities, bus routes, and schools. Don't miss out on leasing this fantastic home! (id:46441)
70 Albert Street W
Plattsville, Ontario
Experience quiet small town living without compromising on space or amenities, all while having easy access to the city. Welcome to the beautiful 70 Albert St W in Plattsville where you can have outdoor adventure on your doorstep with the luxury of a spacious well kept home AND SHOP. As you enter into the spacious foyer, you are met with an incredible living room, open concept family and dining area, plus a massive kitchen with access to a stunning backyard! Up the staircase finished with a gorgeous railing is a 4 piece bath, 3 bedrooms, ample storage and a massive BONUS ROOM for an office, gym, laundry, anything you need! Outside you will find an incredible shop, above ground pool and beautiful lush backyard. If you need a lot of space at a reasonable price - this beauty is for you! Enjoy access to trails for year round adventure; hiking, snowmobiling, four wheeling while still be walking distance to school, rink and great local amenities. Updates include: paint 2024, main bath 2024, windows and front door 2012, deck 2017, island 2013, ac 2020. This beauty will not disappoint, book your showing today! (id:46441)
312 Erb Street W Unit# 503
Waterloo, Ontario
Garage underground parking space included! Moda is conveniently located in one of Canada’s most sought-after regions, Kitchener-Waterloo! Home to vibrant arts & culture, historic downtowns and the booming tech corridor “KW” as they say, is where modern life is lived to the fullest. This nicely upgraded one bedroom condo has all that you need. It comes with new stainless steel appliances and in-suite stackable washer/dryer and a walk out to your balcony from the living room. Located just minutes away from Uptown Waterloo where shopping and fine dining welcomes you. Close to Both Universities. Party room lounge, co work space, pet washing station, bike repair room, mobile app for residents and visitor parking! This unit faces the residential side at the rear of the building! Available for immediate occupancy. (id:46441)
410 Northfield Drive W Unit# B1
Waterloo, Ontario
ARBOUR PARK - THE TALK OF THE TOWN! Presenting new stacked townhomes in a prime North Waterloo location, adjacent to the tranquil Laurel Creek Conservation Area. Choose from 8 distinctive designs, including spacious one- and two-bedroom layouts, all enhanced with contemporary finishes. Convenient access to major highways including Highway 85, ensuring quick connectivity to the 401 for effortless commutes. Enjoy proximity to parks, schools, shopping, and dining, catering to your every need. Introducing the Juniper 2-storey model: experience 1320sqft of thoughtfully designed living space, featuring 2 spacious bedrooms + den, 1.5 bathrooms with modern finishes including a primary cheater-ensuite, a walk-out patio, & private balcony. Nestled in a prestigious and tranquil mature neighbourhood, Arbour Park is the epitome of desirable living in Waterloo– come see why! ONLY 10% DEPOSIT. CLOSING AUGUST 2025! (id:46441)
302 College Avenue W Unit# 148
Guelph, Ontario
Welcome to 302 College Ave W Unit 148. This inviting 4-bedroom, 2.5-bathroom home offers an ideal blend of comfort and convenience with its fabulous location and spacious layout. Perfect for first-time buyers, anyone looking for a little extra space or investors, this townhome features a classic main floor layout, with kitchen open to both the dining area and living room. The entrance way offers a large front closet and 2-piece bathroom. Upstairs, you'll discover 3 generous bedrooms. The primary boasts a walk-in closet and access to the main 4-piece bathroom. For additional living space, the finished basement presents a versatile area, complete with a full bathroom, a large bedroom, and laundry. Through the main floor sliding glass doors, you'll enter the lush, private backyard. Hidden by greenery and fenced off to the neighbouring units. Attached to the unit and off of the driveway is a single car garage. Indulge in the amenities of this beautifully maintained complex, including a community in-ground pool and a spacious party room. Conveniently located near the University of Guelph, Stone Road Mall, and the many amenities of Guelph's south-end, residents will enjoy easy access to shopping, dining, entertainment, and more. Book your private showing today! (id:46441)
45 Overlea Boulevard Unit# 121 A
Toronto, Ontario
Price To Sale! A Great Opportunity To Carry On A Money Making Business . Owners Planning To Retire; Turn Key Operation. Very busy convenience store for sale inside of mall. High lottery volume and good store sales. The store is profitable just from lottery. Money Making Business For New Immigrants. Seller Willing To Train The new Buyer. There is also a subway line coming right in front of the mall which will greatly increase the traffic. Lottery Commission $3500, Rent is $3817.13/Month (Includes TMI AND UTILITIS). (id:46441)
2 Callander Drive
Guelph, Ontario
Stairs starting to get old? Plan ahead and settle into this beautiful bungalow now, located at 2 Callander Dr nestled in the heart of St. Georges neighbourhood, where old-world charm meets comfort. Situated on a generously sized corner lot with a frontage of 120ft by 50ft, this delightful bungalow offers a warm and inviting atmosphere. Step inside to discover a home filled with character. The main floor features three bedrooms, all boasting hardwood flooring for easy maintenance and a touch of classic charm. The open-concept living room flows seamlessly into the kitchen, creating a cozy space for everyday living. The large dining room, complete with a bay window, is the perfect spot for enjoying family meals or hosting gatherings with friends. Flooded with natural light, the main floor exudes a welcoming ambiance throughout. Head downstairs to find a fully finished basement, offering additional living space and versatility. With a family room, bedroom, bathroom, den, and storage area, there's plenty of room for everyone to spread out and relax. Outside, the yard is your own private oasis, featuring a hot tub and a concrete-paved eating area. Whether you're unwinding after a long day or entertaining guests, this outdoor space is sure to impress. Located in the highly sought-after neighbourhood of St. Georges Park, this home offers convenient access to parks, schools, shops, and restaurants, ensuring that everything you need is just moments away. With all it's classic charm and unbeatable location, this bungalow is ready for you to make it your own. Don't miss out on the opportunity to call this lovely property home. Schedule your showing today! (id:46441)
271 Grey Silo Road Unit# 68
Waterloo, Ontario
Enjoy countryside living in The Sandalwood, a 1,836 sq. ft. three-storey rear-garage Trailside Townhome. Pull up to your double-car garage located in the back of the home and step inside an open foyer with a ground-floor bedroom and three-piece bathroom. This is the perfect space for a home office or house guest! Upstairs on the second floor, you will be welcomed to an open concept kitchen and living space area with balcony access in the front and back of the home for countryside views. The third floor welcomes you to 3 bedrooms and 2 bathrooms, plus an upstairs laundry room for your convenience. The principal bedroom features a walk-in closet and an ensuite three-piece bathroom for comfortable living. Included finishes such as 9' ceilings on ground and second floors, laminate flooring throughout second floor kitchen, dinette and great room, Quartz countertops in kitchen, main bathroom, ensuite and bathroom 2, steel backed stairs, premium insulated garage door, Duradeck, aluminum and glass railing on the two balconies. Nestled into the countryside at the head of the Walter Bean Trail, the Trailside Towns blends carefree living with neighbouring natural areas. This home is move-in ready and interior finishes have been pre-selected. (id:46441)
271 Grey Silo Road Unit# 67
Waterloo, Ontario
Enjoy countryside living in The Sandalwood, a 1,836 sq. ft. three-storey rear-garage Trailside Townhome. Pull up to your double-car garage located in the back of the home and step inside an open foyer with a ground-floor bedroom and three-piece bathroom. This is the perfect space for a home office or house guest! Upstairs on the second floor, you will be welcomed to an open concept kitchen and living space area with balcony access in the front and back of the home for countryside views. The third floor welcomes you to 3 bedrooms and 2 bathrooms, plus an upstairs laundry room for your convenience. The principal bedroom features a walk-in closet and an ensuite three-piece bathroom for comfortable living. Included finishes such as 9' ceilings on ground and second floors, laminate flooring throughout second floor kitchen, dinette and great room, Quartz countertops in kitchen, main bathroom, ensuite and bathroom 2, steel backed stairs, premium insulated garage door, Duradeck, aluminum and glass railing on the two balconies. Nestled into the countryside at the head of the Walter Bean Trail, the Trailside Towns blends carefree living with neighbouring natural areas. This home is move-in ready and interior finishes have been pre-selected. (id:46441)
4961 Wellington 29 Road
Guelph, Ontario
GENEROUS ACREAGE SURROUNDS THIS BUNGALOW spanning over 4000sqft of living space, boasting a meticulously crafted stone exterior & lush landscaping that exudes undeniable curb appeal. Crafted to perfection! Step into the breathtaking kitchen, adorned with top-of-the-line appliances, quartz countertops, and floor-to-ceiling white cabinetry complemented by a sleek tile backsplash. The grand center island, complete with a beverage fridge, and ample seating, beckons gatherings & culinary adventures. Flowing seamlessly from the dinette are garden doors opening to a sprawling concrete patio, where outdoor living reaches new heights. Entertain effortlessly with a fully equipped kitchen featuring a built-in gas & wood BBQ, and a tantalizing wood-fired pizza oven. A luxurious 14' swim spa offers indulgent relaxation with stunning views as the backdrop. Inside, the living room captivates with its towering 10’ fireplace. Retreat to the primary suite, boasting panoramic views of the backyard, a generous walk-in closet, & a 5pc ensuite complete with an oversized glass shower, standalone tub, & a spacious vanity adorned with quartz countertops & double sinks. 2 additional sizable bedrooms & a stylish 4pc main bathroom cater to family. A well-appointed laundry room, office, & powder room complete the level. Descend to the finished lower level, where a walk-out design & abundant windows create a bright & inviting suite - perfect for future in-law. Ideal for extended family or guests, this level offers a family room w/a fireplace, a bar & dining area, gaming space, & a sizable workout area. Sliding doors lead to a second concrete patio overlooking mature trees & verdant green space. Completing this remarkable property is the heated oversized 2-car garage, featuring a workshop/office & a convenient car lift, transforming it into a 3-car haven for enthusiasts. Embrace the serenity of country living while enjoying proximity to amenities, with Rockwood & Guelph just a short drive away. (id:46441)
300 Traynor Avenue Unit# 24
Kitchener, Ontario
This charming two-bedroom condo townhouse offers the perfect blend of comfort and convenience. Nestled in an established community, this home boasts a cozy ambiance with ample natural light. The open-concept living and dining areas are spacious, and walk-out to a low-maintenance yard. Upstairs, you'll find two generaously-sized bedrooms, provide both privacy and comfort. The finished basement offers additional living space, as well as a laundry with 2-pc bath. With its convenient location, minutes to Fairvivew Mall and public transit hub, and low maintenance living, this condo townhouse is the ideal place to call home. (id:46441)
298 London Road S
Mount Forest, Ontario
Discover the perfect blend of rural tranquility and modern comfort in this fantastic ranch-style bungalow, nestled on the edge of the countryside. Boasting 2 bedrooms and 1 bathroom, this bright and airy home offers a cozy retreat from the hustle and bustle of city life. Situated on a generous size lot, the property features a great finished basement, complete with a big rec room, a den, ample storage and a woodworking shop, perfect for hobbies or additional living space. Located in the friendly town of Mt Forest, a short walk to the park and splash pad, this is the ideal setting for those seeking a peaceful lifestyle with convenient access to outdoor recreation & urban conveniences. Just under an hour to Waterloo, Guelph & Orangeville this home offers small town living benefits while still being close enough to all amenities. If you are looking for a small town atmosphere, friendly people, and a lot of opportunity, then Mount Forest is the right place to call home. (id:46441)
271 Grey Silo Road Unit# 40
Waterloo, Ontario
*** SPECIAL INCENTIVE! FREE CONDO FEES FOR TWO YEARS *** Enjoy countryside living in The Sandalwood, a 1,836 sq. ft. three-storey rear-garage Trailside Townhome. Pull up to your double-car garage located in the back of the home and step inside an open foyer with a ground-floor bedroom and three-piece bathroom. This is the perfect space for a home office or house guest! Upstairs on the second floor, you will be welcomed to an open concept kitchen and living space area with balcony access in the front and back of the home for countryside views. The third floor welcomes you to 3 bedrooms and 2 bathrooms, plus an upstairs laundry room for your convenience. The principal bedroom features a walk-in closet and an ensuite three-piece bathroom for comfortable living. Included finishes such as 9' ceilings on ground and second floors, laminate flooring throughout second floor kitchen, dinette and great room, Quartz countertops in kitchen, main bathroom, ensuite and bathroom 2, steel backed stairs, premium insulated garage door, Duradeck, aluminum and glass railing on the two balconies. Nestled into the countryside at the head of the Walter Bean Trail, the Trailside Towns blends carefree living with neighbouring natural areas. This home is move-in ready and interior finishes have been pre-selected. (id:46441)
271 Grey Silo Road Unit# 60
Waterloo, Ontario
*** SPECIAL INCENTIVE! FREE CONDO FEES FOR TWO YEARS *** Enjoy countryside living in The Sandalwood, a 1,836 sq. ft. three-storey rear-garage Trailside Townhome. Pull up to your double-car garage located in the back of the home and step inside an open foyer with a ground-floor bedroom and three-piece bathroom. This is the perfect space for a home office or house guest! Upstairs on the second floor, you will be welcomed to an open concept kitchen and living space area with balcony access in the front and back of the home for countryside views. The third floor welcomes you to 3 bedrooms and 2 bathrooms, plus an upstairs laundry room for your convenience. The principal bedroom features a walk-in closet and an ensuite three-piece bathroom for comfortable living. Included finishes such as 9' ceilings on ground and second floors, laminate flooring throughout second floor kitchen, dinette and great room, Quartz countertops in kitchen, main bathroom, ensuite and bathroom 2, steel backed stairs, premium insulated garage door, Duradeck, aluminum and glass railing on the two balconies. Nestled into the countryside at the head of the Walter Bean Trail, the Trailside Towns blends carefree living with neighbouring natural areas. This home is move-in ready and interior finishes have been pre-selected. (id:46441)
271 Grey Silo Road Unit# 65
Waterloo, Ontario
*** SPECIAL INCENTIVE! FREE CONDO FEES FOR TWO YEARS *** Enjoy countryside living in The Sandalwood, a 1,836 sq. ft. three-storey rear-garage Trailside Townhome. Pull up to your double-car garage located in the back of the home and step inside an open foyer with a ground-floor bedroom and three-piece bathroom. This is the perfect space for a home office or house guest! Upstairs on the second floor, you will be welcomed to an open concept kitchen and living space area with balcony access in the front and back of the home for countryside views. The third floor welcomes you to 3 bedrooms and 2 bathrooms, plus an upstairs laundry room for your convenience. The principal bedroom features a walk-in closet and an ensuite three-piece bathroom for comfortable living. Included finishes such as 9' ceilings on ground and second floors, laminate flooring throughout second floor kitchen, dinette and great room, Quartz countertops in kitchen, main bathroom, ensuite and bathroom 2, steel backed stairs, premium insulated garage door, Duradeck, aluminum and glass railing on the two balconies. Nestled into the countryside at the head of the Walter Bean Trail, the Trailside Towns blends carefree living with neighbouring natural areas. This home is move-in ready and interior finishes have been pre-selected. (id:46441)
166a Talon Lake Road
Rutherglen, Ontario
For more info on this property, please click the Brochure button below. This larger-than-2-acre property has an open-concept four season home with a breathtaking view of Lake Talon. Main Floor: Main floor has two bedrooms, each with an ensuite bathroom, a guest bathroom, a great room with a cathedral ceiling, an open-concept kitchen with a large kitchen island, a dining room, and a living room. The main entrance leads to a mud room or cigar room. The main floor also has a large deck with a walkout from the great room and master bedroom. The large 12 x 32 foot deck has a 4 x 10-foot room for BBQ and deck furniture storage. Basement: The newly finished basement can serve as a separate unregistered in-law suite or a potential rental property. It has a spacious bedroom with a large walk-in closet, full bathroom, kitchen/bar with walk out to the backyard. Garage: An attached insulated extra large garage can store 2 full size vehicles or 3 smaller vehicles. Full size vehicle including a crew cab pickup truck with 8 foot bed. It is large enough to store many size of boats or camper. Driveway is finished with interlock pavers. Exterior: Features include a large deck, water access, fishing, landscape, enclosed porch, and year-round living FAG furnace. A natural fish hatchery is just 90 feet in front of the lakefront, with thousands of hatchlings born in May and June timeframe. Security: Many live cloud storage cameras for video surveillance. Exterior Finish: Natural stone on 3 sides of the house. Property Access: Private road. (id:46441)
170 Talon Lake Road
Rutherglen, Ontario
For more info on this property, please click the Brochure button below. Nestled amidst nature's embrace, this exquisite four-season cottage or home boasts breathtaking panoramic views, enveloped by the lush foliage of a private wooded lot. Designed for seamless living, its open-concept layout invites warmth and togetherness, perfect for creating lasting memories with loved ones. Featuring a spacious 24x24 garage, meticulously insulated and equipped with efficient propane heating, this space not only offers ample storage but also serves as a versatile workshop or retreat for hobbies and projects. In addition to the main residence, this property includes an insulated bunky, providing cozy accommodation for guests or an idyllic sanctuary for peaceful reflection. The insulated sunroom offers a serene space to bask in natural light and enjoy the tranquility of the surrounding landscape throughout the year. Situated along a snowmobile trail, outdoor enthusiasts will delight in easy access to winter adventures, while the proximity to water ensures endless opportunities for fishing and boating during the warmer months. Whether seeking adventure or seeking solace, this property offers the perfect blend of natural beauty and modern comforts for a truly exceptional living experience! (id:46441)
525 New Dundee Road Unit# 522
Kitchener, Ontario
Welcome to Rainbow Lake Retreat, a peaceful sanctuary! This 2 bedroom, 2 bathroom condo is now available for lease and has a perfect combination of style, comfort, and natural beauty. This suite, which is, located at 522–525 New Dundee Road, this suite offers 1004 square feet of well-designed living space that offers a sophisticated and practical way of life. The kitchen, dining area, and living room are all seamlessly connected to one another to create a roomy, comfortable area that's ideal for entertaining and unwinding. With an abundance of cupboard space and modern stainless steel appliances, the well-appointed kitchen may meet and even surpass your culinary expectations. From your living area, step out onto the spacious balcony to enjoy the amazing views of Rainbow Lake! Large closets are a highlight of both bedrooms, and the master suite has a three-piece ensuite. This outstanding property boasts an array of amenities such as a gym, yoga studio with sauna, library, social lounge, party room, pet wash station, and access to the Rainbow Lake conservation area. Don't miss the chance to reside in this prime locale, offering serenity, contemporary living, and exciting facilities. Make this exceptional condominium your next residence in Kitchener at Rainbow Lake! **Pictures of model suite** (id:46441)
110 Mcarthur Crescent
Guelph, Ontario
A Rare Find ! Welcome to 110 MacArthur Crescent. This freehold Bungaloft with a finished walkout basement is nestled on a quiet Crescent in Guelph’s popular, sought after south end. With over 3200 ft.² in total, you won’t long for space here! The main floor features a primary bedroom with ensuite, a formal dining room, an open concept kitchen overlooking the family room with soaring ceilings and a walkout to a deck for your outdoor lounging. There is also a 2 piece bath nicely tucked away for guest privacy. Upstairs, you will find a large second family room loft, two most generous bedrooms, and a full 4 piece bath. The bright walkout basement is a lovely surprise with built-in bar, a handsome recreation room warmed by a fireplace plus yet another 3 piece bath. The backyard is lovely with its own patio and pretty gardens. Not only is this a great quiet neighborhood, but you are close to all sought-after amenities such as schools, grocery stores, restaurants, banks, library, gym, movie theater, LCBO, beer store, and not to mention minutes to major transportation arteries. As well, there are walking trails throughout the entire subdivision. We are very excited to introduce you to 110 McArthur Drive. Don’t miss out on this rare opportunity. (id:46441)
463 Beechwood Place Unit# 56
Waterloo, Ontario
A must see! Welcome to unit 56 at 463 Beechwood. This end unit condo is conveniently located steps away from shopping center, restaurants, Bank, Gym and public transportation. This unit is bright and airy offering 2 good size bedrooms and 2 full baths. large living/dining room. Second storey balcony/deck is a perfect place to enjoy a cup of coffee in the morning or relax after long days work. Perfect opportunity for a first time home buyers or savvy investors. (id:46441)
3710 Nafziger Road Unit# 101
Wellesley, Ontario
This vacant two-bedroom condominium is conveniently located near the heart of Wellesley, offering a balcony that provides serene vistas of the historic Wellesley Mill Pond. Situated only 20 minutes from Kitchener-Waterloo, this property represents an excellent investment opportunity or a perfect retreat for those seeking to simplify their living space. The building boasts amenities such as controlled entry, elevator, a games/party room, and a generously-sized private storage unit. With reasonable condominium fees of just $465.00 per month, covering insurance, building maintenance, and an exclusive parking space, this property provides the best of both worlds - the appeal of small-town living with the convenience of a bustling city just minutes away! (id:46441)
22 Chestnut Drive
Rockwood, Ontario
FULLY FINISHED WALKOUT BASEMENT! COVERED DECK! OVER 3,000 SQ FT OF FINISHED LIVING SPACE! BRIGHT OPEN ROOMS! Discover the epitome of comfort and style at 22 Chestnut Drive, Rockwood. This stunning residence is nestled in a tranquil neighborhood and offers an impressive blend of space, elegance, and modern amenities. Spanning over 2,085 square feet above grade, the house boasts a bright and airy open concept main floor that seamlessly integrates living areas for a spacious feel. The primary bedroom is conveniently located on the main floor, offering ease of access and privacy. A loft adds to the charm of the property with an additional bedroom and full bathroom providing extra room for guests or as a personal retreat. The fully finished basement is a highlight of this home. It features two bedrooms and walks out onto a patio - a perfect setup for indoor-outdoor living or entertaining guests. Additionally, the convenience of having laundry facilities on the main floor with direct garage access cannot be understated. One notable feature of this residence is its location in Rockwood—a place known for its vibrant community and natural beauty. Here you'll find opportunities for outdoor activities such as golf, hiking trails and parks. Local shops, restaurants, and other essential amenities are easily accessible ensuring day-to-day tasks are never too far away. This property showcases thoughtful design elements paired with functional conveniences throughout its layout making it ideal for anyone seeking a balance between luxury and practicality in their next home. (id:46441)
221 St Andrews Street
Mitchell, Ontario
Spacious 4-bedroom bungalow situated on over a quarter of an acre. Enjoy the outdoor oasis with an in-ground heated saltwater pool, pool cabana, gazebo, new deck, and hot tub. The updated kitchen features modern cabinetry and quartz countertops, the sunken living room boasts beautiful vaulted ceilings with doors leading to the pool. The lovely primary suite includes an ensuite bathroom with heated floors. The finished lower level recroom complete with a gas stove and a full bathroom, offers additional living space. Other features include a fully fenced backyard, attached 1.5-car garage with 200 amp service, updated furnace and c/air, storage shed, and a large concrete driveway. Conveniently located near schools and a community centre, offering the best of small-town living. (id:46441)
155 Water Street South Street Unit# 508
Cambridge, Ontario
GREAT CONDO WITH VIEWS OF THE GRAND RIVER AND AMAZING SUNSETS. THIS CONDO WAS BUILT IN 2015 AND IS AWAITING ITS NEW OWNER TO ENJOY THIS LIFESTYLE LIVING. THERE IS A ROOF TOP TERRACE WITH SHARED BBQ AND PATIO WITH AMAZING VIEWS. THERE IS A PLAY GROUND AND AMPLE VISITOR PARKING. IDEAL FOR THE FIRST TIME HOME BUYER OR THE EMPTY NESTER. THIS WELL MAINTAINED BUILDING IS IN A GREAT LOCATION. YOU WILL BE IN WALKING DISTANCE TO ALL DOWN TOWN HAS TO OFFER SUCH AS WALKING TRAIL ALONG THE GRAND RIVER, GAS LIGHT DISTRICT, FOUNDRY RESTAURANT AND EVO KITCHEN TO NAME A FEW. VIEW THE IGUIDE FOR A FLOOR PLAN. GREAT LAYOUT FOR DOWN SIZING OR FIRST TIME HOME BUYERS. (id:46441)
15 Wellington Street South Unit# 409
Kitchener, Ontario
Welcome to Waterloo Region's newest upscale development, Union Towers at Station Park! This 2 bed, 2 bath Corner Suite includes 1 underground parking space. Ample natural light flows through floor to ceiling windows with custom motorized blinds. Upgrades include kitchen island with breakfast bar, upgraded second bathroom with stand up shower and vinyl flooring throughout the unit. Conveniently located in the Innovation District, Station Park is home to some very unique amenities for all to enjoy. Amenities include: two-lane bowling alley with lounge, premier lounge area with bar, pool table and foosball, private hydropool swim spa & hot tub, fitness area with gym equipment, yoga/pilates studio & Peloton studio, dog washing station/pet spa, outdoor terrace with cabana seating and BBQ’s, 24/7 Concierge Desk, bookable Dining Room with kitchen appliances, dining table and lounge chairs, Snaile Mail - A Smart Parcel Locker System for parcels. Future projects include additional amenities such as an outdoor skating rink, restaurants on the ground floor, shopping and more. This convenient downtown location gives easy access to the LRT and Go train to Toronto. Don't miss this incredible opportunity! (id:46441)
456 Red River Drive
Waterloo, Ontario
Charming Single-Detached Three-Bedroom Home in Desirable Neighborhood where comfort meets convenience! This 3 bedroom 2 bathroom residence is an idyllic home for first time home buyers or investors. Bright and airy living spaces illuminated with natural light throughout the home. Enjoy the walk-out basement leading to a generously sized patio and backyard. Recently update bathroom, furnace. Don't miss out on the opportunity to make this charming house your home! Schedule a viewing today and experience the epitome of suburban living. (id:46441)
1059 Whetherfield Street Unit# 72
London, Ontario
Stunning End Unit 3 bedroom 2.5 bath townhouse condo in desirable neighbourhood. The unit features an attached garage with inside entry, 5 appliances. Heading upstairs you will be greeted with a spacious master bedroom that features a ensuite with double sink and corner shower. Bright and spacious living room features patio doors to deck. Unfinished basement with plenty of room for rec-room and rough in for extra bathroom. The property is very well maintained and close to all amenities. Located close to a park with walking trails, perfect for entertaining or summer activities with children & pets. (id:46441)
15 Kenley Lane
Cambridge, Ontario
An absolutely gorgeous view! You'll fall in love with the peace and quiet of this private cul-de-sac on a beautiful street in West Galt. Inside you'll find 3 upper level bedrooms and 2.5 baths including a spacious ensuite attached to your primary bedroom. The finished basement has a 4th bedroom and 3-piece bath as well as a recreation room with walk-out to a covered patio - perfect for an in law set up. The great layout of the main floor offers a living and dining room with hardwood flooring and a combined kitchen and family room for the kids to cozy up and watch their favourite tv shows while you prepare some delicious meals and snacks. French doors from this area lead out to an entertaining deck overlooking mature trees in the Carolinian forest behind. Beautiful in every season, it's easy to see why this area of West Galt is so highly sought after. Book your exclusive viewing today! (id:46441)
136 Glenariff Drive
Freelton, Ontario
Discover this charming 1329 square foot, 2 bedroom, 2 bathroom bungalow within the safe and vibrant community of Antrim Glen, a Parkbridge Land Lease Community geared towards seniors. Whether you step inside through the garage or front door, you're greeted by a warm living/dining room with updated engineered hardwood flooring. Enjoy the crackling gas fireplace with built-in custom cabinetry, east-facing windows to enjoy the morning sun, and enough space to host family and friends. The spacious kitchen offers ample counter space, lots of cabinets, a pantry, updated stainless steel appliances, plus the added convenience of a breakfast bar. From the kitchen you can slide out to a private deck with southwest exposure and bbq or relax in the peace and quiet of this countryside community. The spacious primary bedroom includes a walk-in closet and a 3-piece ensuite bathroom with double sinks. This spotless home shows so well with neutral tones throughout. You can just move in and decorate to your heart's content! The attached single car garage with inside entry offers conveniences and security, and the double wide driveway ensures parking for yourself and your guests. One partially finished room in the basement is an added bonus! Perfect for a craft or hobby room or office. Antrim Glen residents have access to a wide range of amenities designed for active seniors. Take advantage of the community center, complete with a gym, billiards room, library, shuffleboard, heated outdoor saltwater pool, and a varied selection of organized activities ranging from cards to dancing. All of this, plus the property taxes, are included in the monthly land lease fees of $1047. For more information about Parkbridge Land Lease communities visit www.parkbridge.com (id:46441)
242 Raspberry Place
Waterloo, Ontario
Welcome to a truly exceptional property in the prestigious Waterloo West neighborhood. This brand-new, never-lived-in, detached corner home offers unparalleled luxury, versatility, and modernity. Boasting 2 bedrooms and 1 bathrooms this home is a masterpiece of design and functionality. With excellent assigned and local public schools near this home, your kids will get a great education in the neighbourhood. This home is located in park heaven, with 4 parks and a long list of recreation facilities within a 20 minute walk from this address. With safety facilities in the area, help is always close by. Facilities near this home include a fire station, a hospital, and a police station within 6.12km. Public transit is at this home's doorstep for easy travel around the city. The nearest street transit stop is only a 3 minute walk away and the nearest rail transit stop is a 99 minute walk away. FACILITIES WITHIN A 20 MINUTE WALK 1 Playground 1 Rink 1 Tennis Court 1 Sports Field 1 Golf Course 1 Outdoor Games Facility 1 Driving Range 5 Trails 2 Universities 1 Costco 1 Boardwalk (id:46441)
71 Dolman Street
Breslau, Ontario
Welcome to 71 Dolman Street, Breslau, a blend of luxury and elegance. Step into the grand foyer adorned with a captivating accent wall, setting the tone for the beauty within. This stunning residence features an office space with voguish cabinets and a main level boasting 9ft ceilings, stylish light fixtures, and luxurious tiles throughout. The chef's dream kitchen offers a sprawling 14 foot center island, granite counters, trendy backsplash, and high-end SS appliances. The adjacent dining area and cozy living room with fireplace invite gatherings and relaxation. Upstairs, hardwood flooring leads to 4 spacious bedrooms, including 2 master rooms with private ensuites. The fully finished basement offers flexible entertainment space. Outside, the fenced backyard oasis features an inground heated pool, waterfall, including a full washroom with shower to make sure the house does not get wet. Composite deck, and concrete patio, finish this stunning backyard oasis. An oversized 2.5 car garage with a Super Charger adds convenience. Located in desirable Breslau with easy access to amenities, this home is a must-see. Schedule a viewing today! (id:46441)
1077 Gordon Street Unit# 214
Guelph, Ontario
Welcome to 1077 Gordon street condo located in South end of Guelph, offers a delightful living space in close to proximity to university of Guelph, Stone rd Mall, Grocery, schools, restaurants and so much more! This unit is a modern and stylish design with natural light streaming through the oversized windows and also include in-suite laundry. This unit offers two parking spots. Don't miss this opportunity and book an appointment ASAP. (id:46441)
6 Shettleston Drive Unit# 106
Cambridge, Ontario
Sitting at the end of a quiet street and tucked amongst the trees, you are going to fall in love with the low maintenance and quiet lifestyle offered at 6 Shettleston Drive. This building is a hidden gem in the community and units here don't come up often, especially one like this! Welcome to No. 106. This home has been beautifully updated and has 2 bedrooms, 1 bathroom and an outdoor space you are going to love with the enclosed sunroom that spans the width of the entire unit, and has direct access to the backyard. You will enjoy spending mornings, afternoons and evenings overlooking the peaceful backyard setting, free from mosquitos. The main living areas have been updated with new flooring and the beautiful modern kitchen features white cabinetry, granite countertops, stainless appliances, built-in wine rack, and plenty of counter and cupboard space for maximum kitchen functionality. The spacious living room opens to the dining area and offers you views of the private backyard setting and also has one of two access points to the enclosed sunroom, making it the perfect space to unwind and relax after dinner. Down the hall is the 4pc bathroom and the two good sized bedrooms, with the primary bedroom including the second access point to the sunroom. The building offers secured entry, a small workout room, a party room for larger family gatherings, and you also have exclusive use of an underground parking spot in the heated garage and exclusive locker use. The home is in a central location nearby all day-to-day amenities, shopping malls, parks, and easy access to hwy 401. (id:46441)
14 Verona Street
Kitchener, Ontario
Welcome to sought after Huron Park. This inviting home features 3 bedrooms, 2.5 baths, and a spacious open-concept layout. The primary bedroom offers an ensuite and walk-in closet, while the 2 other bedrooms share a full bathroom. Outside, enjoy the landscaped fenced yard. Perfectly located near parks, schools , shopping and easy access to 401, this home is a must see. (id:46441)
104 Parkinson Drive
Rockwood, Ontario
OVER-SIZED LOT! EXECUTIVE BUNGALOW! FINISHED BASEMENT! QUIET AREA! Welcome to your oasis of tranquility nestled in a serene neighborhood! This charming bungalow offers the perfect blend of comfort and functionality. With 2 bedrooms upstairs and 3 downstairs, there's ample space for family or guests. Imagine entertaining in the separate dining room adorned with hardwood flooring and a coffered ceiling, or converting the front bedroom into your cozy office space. The open concept kitchen and living room boast a vaulted ceiling and skylight, complemented by pot lights and a gas fireplace. Step out onto the deck from the breakfast area and soak in the expansive backyard, primed for endless summer fun. Retreat to the primary bedroom with crown moulding, a walk-thru closet, and a luxurious 5-piece ensuite. Convenience is key with main floor laundry and garage access. Downstairs, discover a second primary bedroom with a semi-ensuite, a kitchenette, and a spacious recreation room perfect for relaxation or gatherings. Don't miss the opportunity to make this your dream home! (id:46441)
110 Commonwealth Street Unit# (Upper)
Kitchener, Ontario
Welcome to 110 Commonwealth (Upper Only) which is now in the market for LEASE! This recently renovated semi-detached house available for lease. This spacious 4-bedroom, 3-bathroom residence boasts thoughtful design elements and ample amenities to accommodate your lifestyle. As you step inside, you're greeted by the inviting main level featuring a generously sized living room, perfect for entertaining or cozy nights in. The adjoining kitchen is a chef's delight, equipped with sleek appliances and plenty of counter space, ideal for culinary endeavors. A convenient 2-piece powder room completes this level, offering added convenience for guests. Venture upstairs to discover the tranquil sleeping quarters. The upper level is home to four well-appointed bedrooms, including a luxurious master suite with its own private bathroom, providing a serene retreat for relaxation. Three additional bedrooms share access to a modern, shared bathroom, ensuring comfort for the entire household. Laundry facilities are conveniently located in the garage, streamlining household chores and maximizing living space. Tenants will enjoy the flexibility of two parking spaces, ensuring convenience in bustling urban living. Situated in a prime location, this property offers easy access to an array of amenities. Enjoy proximity to parks, schools, and scenic walking trails, perfect for outdoor enthusiasts. The nearby Sunrise Shopping Centre caters to your retail and dining needs, while swift access to Highways 7/8 and 401 simplifies commuting and exploration of the surrounding area. Don't miss the opportunity to make this exceptional residence your new home. Book your showing today and experience the epitome of modern living at 110 Commonwealth. (id:46441)
505 Talbot Street Unit# 1808
London, Ontario
Welcome to luxury condo living in the prestigious AZURE building located in the heart of downtown London! This beautiful 2 Bedroom + Den condo is a must have! Entering the spacious foyer, you are greeted with an open concept flow with plenty of natural lighting by oversized wall-to-wall windows. The Kitchen features granite countertops with an island and breakfast bar. Plenty of storage and counter space can be found here for any of your hosting and cooking needs. The living room features a comfy fireplace and a walk-out to the balcony with a breathtaking view over downtown London. The primary bedroom offers a large primary suite walk in closet and bathroom. Another generous bedroom can be found on the opposite side of the unit, ensuring privacy, with another secondary access to the balcony. Additionally, a large den for any of your office, fitness, storage or visions. This condo conveniently has an in-suite laundry room with additional storage. Amazing amenities including a fitness center, guest suite, library, games room, party room, large rooftop patio with fireplace tables, golf simulator, and controlled entry of the building. Walking distance and easy transportation to Covent Garden Market, Grand Theatre, Budweiser Gardens, Labatt Park, Harris Park and countless restaurants, bars and entertainment options. Schedule your private tour today and envision the possibilities that await in this extraordinary downtown haven. (id:46441)
25 Macpherson Crescent
Flamborough, Ontario
Fantastic opportunity to own an 1120 square foot 2 bedroom, 2 bathroom home in Beverly Hills Estates - a year round, all ages Parkbridge Land Lease Community, located in the peaceful rolling hills of Flamborough. The central location provides easy access to Cambridge, Guelph, Waterdown, and Milton. 25 MacPherson sits on a generous sized lot providing not only space but privacy as well. As you approach the home you are welcomed with a charming covered porch witch measures 14’ x 8’5”. It’s a nice spot to greet guests and neighbours or unwind after a long day. The open and inviting floor plan features a spacious kitchen with loads cabinets and counterspace. The center island acts as a breakfast bar and is well suited for entertaining. Open to the kitchen is the dining area with room for larger gatherings. The focal point of the home is the 20 x 14 addition with its vaulted ceiling, patio door and ample windows for a bright and airy feel. The primary bedroom is tucked at the rear of the home and has an updated en-suite with a stylish glass walk-in shower plus plenty of closet and storage space. Other features of the property include a double wide drive and a good sized utility shed with a storage loft. Beverly Hills Estates offers a welcoming atmosphere with school bus pick-up right at the entrance. This community offers a fantastic alternative to traditional homeownership, with monthly land lease fees of $621.70 (including property taxes). Parkbridge Land Lease Communities provide peace of mind and a sense of belonging. Visit www.parkbridge.com for more information on Land Lease Communities. (id:46441)
265 Deer Ridge Drive
Kitchener, Ontario
Welcome to 265 Deer Ridge, an exquisite residential property located in an exclusive, private neighborhood. This exceptional dwelling is designed to offer unparalleled luxury and comfort, with every detail meticulously crafted to meet the high standards of the discerning homeowner. The property boasts 5 beds and 3 baths, making it an ideal choice for families and those who value spacious living. Upon entering the property, you will be greeted with a private paradise featuring a saltwater inground pool. The pool is equipped with a diving board and an impressive 8.4 ft deep end. The liner and salt system were installed in 2023, ensuring long-term enjoyment. In addition, a new pool shed was added in 2021, providing ample storage space for all your pool essentials. The property is also equipped with a state-of-the-art movie theater room, ideal for entertaining guests or enjoying cozy movie nights. The interior of the property has been freshly painted in 2021, providing a modern and inviting ambiance throughout. A wet bar with a bar fridge in the basement adds to the entertainment possibilities. This O’Malley Custom home spares no expense, featuring brand-new flooring throughout and updated bathrooms. The ensuite bathroom boasts heated floors for added comfort and luxury. The heart of the property is the chef's kitchen with professional-grade Thermidor 6-burner gas stove. A large executive pantry ensures ample storage space for all your culinary needs. Convenience meets functionality with main floor laundry and an All Seasons Sunroom with high ceilings and full south exposure, added in 2019. Enjoy the beauty of the outdoors from the comfort of your home, with California shutters providing privacy and style. The fully fenced yard offers peace of mind and privacy, while a walking trail right behind the property provides easy access to nature. Additional features include a Murphy bed in the downstairs bedroom, perfect for accommodating guests or creating a versatile space. (id:46441)
5966 Elm Lane Road
Gowanstown, Ontario
Location location location! This brick bungalow is in THE BEST location you could ask for. The last house on a dead end street, but only minutes to Listowel. A spacious lot with a bit of a forest and the walking trail right beside. Nothing to do here but move in! New Kitchen installed 2020, roof and eavestroughs in 2018, main floor bathroom 2021, basement bathroom and laundry room in 2023. Kitchen and one main floor bedroom window replaced in 2018, other main floor bedroom window in 2021. The main floor consists of a very spacious ‘main living area’, along with 2 bedrooms and a bathroom. In the basement we have; a large rec rooom, a bedroom, bathroom and laundry. Don’t forgot the attached garage for all that storage; and if you need even more - there’s the attached carport as well! This property should check all your boxes, and for the price that it is - you should contact your realtor today to book a showing! (id:46441)
14 Darling Crescent
Guelph, Ontario
Welcome to this charming semi-detached home located in the desirable South End of Guelph. Boasting a spacious foyer, three bedrooms, three bathrooms, and a loft nook, this property offers both comfort and convenience for modern living. As you enter, you're greeted by a spacious foyer that sets a welcoming tone right from the entrance. The main level features an open-concept layout, with a bright and airy living room, a dining area perfect for family meals, and a kitchen equipped with stainless steel appliances, perfect for both everyday living and entertaining. A lovely main floor powder room completes this floor. Upstairs, you'll find three lovely decorated bedrooms, a 4 piece bathroom and a flexible loft nook that can serve as a cozy reading corner, home office, or hobby space, providing versatility to suit your lifestyle needs. The bright and open finished recreation room in the basement has big windows, letting in lots of natural light. A 3 piece bathroom, laundry room and cold storage complete your needs in the basement. Outside, the fully fenced backyard offers privacy and security for outdoor activities, whether it's enjoying a barbecue with friends or letting pets roam freely. Situated in the sought-after South End of Guelph, this home provides easy access to amenities such as schools, parks, shopping, and dining options. With its convenient location and modern features, it's the perfect place to call home. (id:46441)
539 Belmont Avenue W Unit# 611
Kitchener, Ontario
Welcome to your spacious oasis at Belmont Village Condos! This refreshed 2 bedrooms, 2 bath unit offers both comfort and functionality with its generous room sizes and large closets, encompassing over 1500 square feet of living space and complemented by 9-foot ceilings. The kitchen features sleek quartz countertops and stainless-steel appliances, perfect for contemporary living. One bathroom includes a convenient walk-in tub for accessibility, while the ensuite to the primary bedroom offers a shower and quartz countertops. Natural light floods the space, creating a bright and welcoming ambiance. Step into the spacious dining area of this condo, surpassing others in size, poised to effortlessly accommodate and elevate your family gatherings. This unit offers two balconies—one connected to the primary bedroom and another accessible from the dining area—providing convenient outdoor spots for enjoying fresh air and views. Enjoy access to the building's amenities, including a party room, games room, library, gazebo, outdoor deck with loungers, guest suite, media room, and gym. Immerse yourself in the low-maintenance condo lifestyle. Conveniently located steps from the Catalyst building, Iron Horse trails, Grand River Hospital, schools, shops, and restaurants, this property also offers easy access to public transportation, providing a quick commute to both Uptown and Downtown Kitchener. (id:46441)
10 Holborn Court Unit# 14
Kitchener, Ontario
3 Beds, 2 Baths, Attached Single Garage Are you looking for the perfect townhouse condo that offers both comfort and convenience? Look no further! This lovely 3-bedroom, 2-bathroom townhouse condo with an attached single garage is now available for sale. As you step inside, you are greeted by a cozy living room that is perfect for relaxing and entertaining guests. The adjacent dining room provides the ideal setting for meals and gatherings. The townhouse condo features three good size bedrooms, offering ample space for a growing family or guests. The master bedroom boasts a cheater ensuite bathroom. One of the highlights of this townhouse condo is the finished basement, adding extra living space and versatility to the property. Whether you need a home office, recreation room, or additional storage, the finished basement has great possibilities. Located in a the Stanley Park neighborhood, this townhouse condo offers a convenient lifestyle with easy access to amenities, schools, parks, and more. The attached single garage provides secure parking and storage space for your vehicles and belongings. Don't miss out on this opportunity to own a charming townhouse condo that checks all the boxes. Contact us today to schedule a viewing and make this your new home sweet home! (id:46441)
4073 Weimar Line
Wellesley, Ontario
LUXURIOUS COUNTRYSIDE LIVING MINUTES FROM THE CITY OF WATERLOO. Introducing to the market for the very first time, this breathtaking custom-built two-story home exuding luxury and class is nestled on over a half-acre plot of land at 4073 Weimar Line in Wellesley. Upon entering the grand foyer, you'll be greeted by soaring 9-foot ceilings and a conveniently located front office and formal dining room. The gourmet eat-in kitchen features a sprawling island, quartz countertops, solid oak custom cabinetry, and brand-new stainless steel appliances. The main level boasts engineered hardwood and ceramic tiles, flooded with natural light from large windows offering scenic views of the surrounding landscape. A spacious family room, powder room, and main-floor laundry complete the space. Upstairs, you’ll discover 4 generously sized bedrooms and a full 4pc bathroom. The lavish primary suite is a true sanctuary, with its 9ft Californian-style tray ceiling, spa-like 4pc ensuite, and spacious walk-in closet with built-ins. The partially finished basement offers the potential for a home theater, gym, or rec room. The true gem of this property is the 14 x 21 ft indoor swimming pool, housed in its own oasis with 16 ft vaulted ceilings, offering year-round enjoyment. But wait, there's more. Sliding glass doors open to a wrap-around porch, and multi-level deck with a built-in pergola, backing onto farmland. Complete with a 3-car garage and a large 38 x 23 ft workshop, hobbyists and DIY enthusiasts alike will have plenty of space to pursue their passions and projects. This home offers the convenience of city amenities with the tranquility of rural living. Don't let this unique opportunity to own this one-of-a-kind home slip away – schedule a showing today! (id:46441)
311 Spruce Street
Waterloo, Ontario
Nearly $112,000 Projected Gross Annual Income available here! Discover a prime real estate opportunity in the heart of Waterloo, just a two-minute stroll from WLU and a short walk to the lively amenities of Uptown, with convenient access to the UW. This strategically positioned, triplexed building presents a rare prospect for private-sector investors, boasting three City-approved rental licenses. Unit A has undergone recent renovations, featuring updated flooring and fresh paint. Unit B offers significant potential for increased annual rental income upon tenant departure and is currently undergoing renovations. Unit C re-rented for September, 2024 at $2775 plus electricity ($7500+ annually more than current rents. This unit impress with spacious common areas. All units are designed with generously sized common areas, in-suite and spacious bedrooms equipped with individual temperature control. The unit mix includes 3, 5, and 6 bedroom configurations, providing versatility and catering to various tenant needs. Parking is ample, and each unit features individual electrical meters. Units B and C present an additional opportunity to shift electrical costs to tenants upon re-rental, contributing to increased profitability. The roof, recently replaced in 2022, ensures a low-maintenance investment. This is an ideal fit for a range of investors, whether you're a veteran investor seeking a foothold in the lucrative Waterloo rental market, a parent looking for the perfect location for your university-bound child, or a university employee desiring proximity to work with the added benefit of strong mortgage-helper income. The property's zoning may open doors to future development opportunities when combined with adjacent properties. Positive cash flow opportunity with 35% down and additional upswing potential. Investor worksheet is available to demonstrate how this property can work for you. Seize the chance to get your hands on this Money Maker! (id:46441)
77 Sutcliffe Way
New Tecumseth, Ontario
Experience luxury living in the highly sought-after Treetops community of Alliston! This exceptional home boasts over 3900 square feet of meticulously finished living space, including a fully finished basement complete with an additional bedroom and bath. As you step inside, you'll be greeted by a refined home office, upgraded 5.5 hardwood flooring throughout, and a chef's dream kitchen featuring quartz countertops, a convenient butler's pantry, and premium appliances. Entertain with ease in the expansive dining room or unwind in the spacious living area, complete with a welcoming gas fireplace. Upstairs, indulge in four generously sized bedrooms, including a luxurious primary suite with a spa-like ensuite bath. Throughout the home, elegant touches abound, from the upgraded oak staircase with iron spindles to the sophisticated California shutters. Outside, discover your own backyard oasis, complete with a meticulously designed pattern concrete patio - perfect for outdoor dining or simply enjoying the serene surroundings. With a separate basement door entrance offering in-law suite potential, this turnkey home is ready to welcome you to a life of unparalleled comfort and style. (id:46441)

