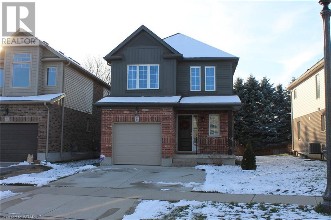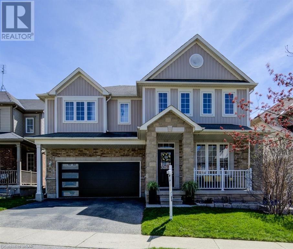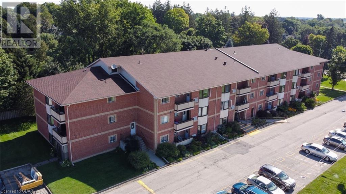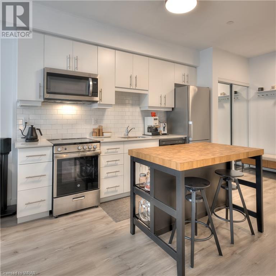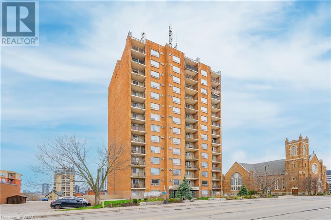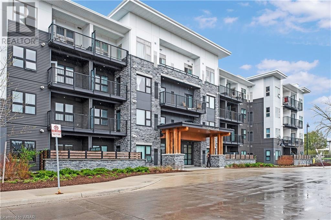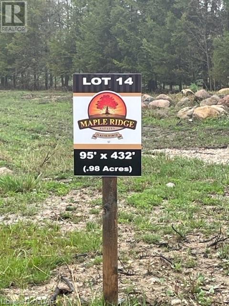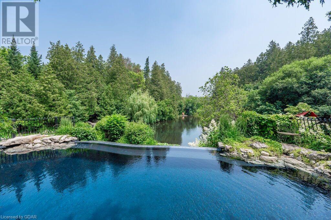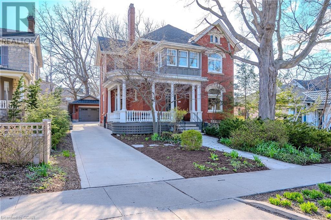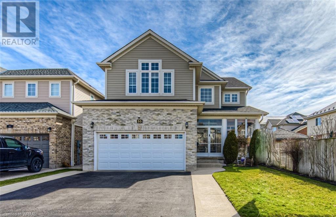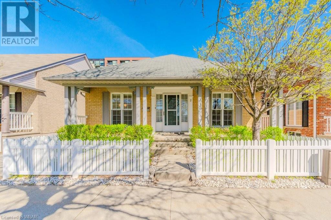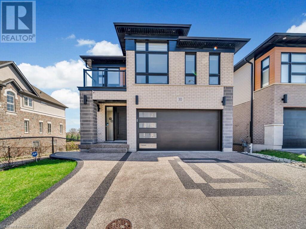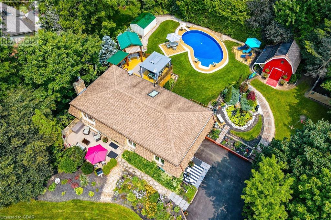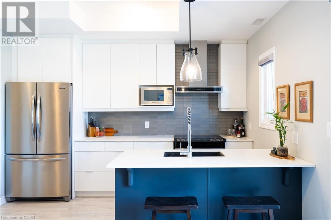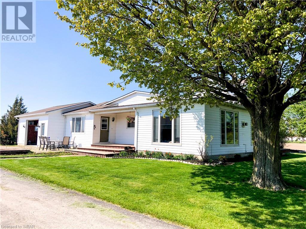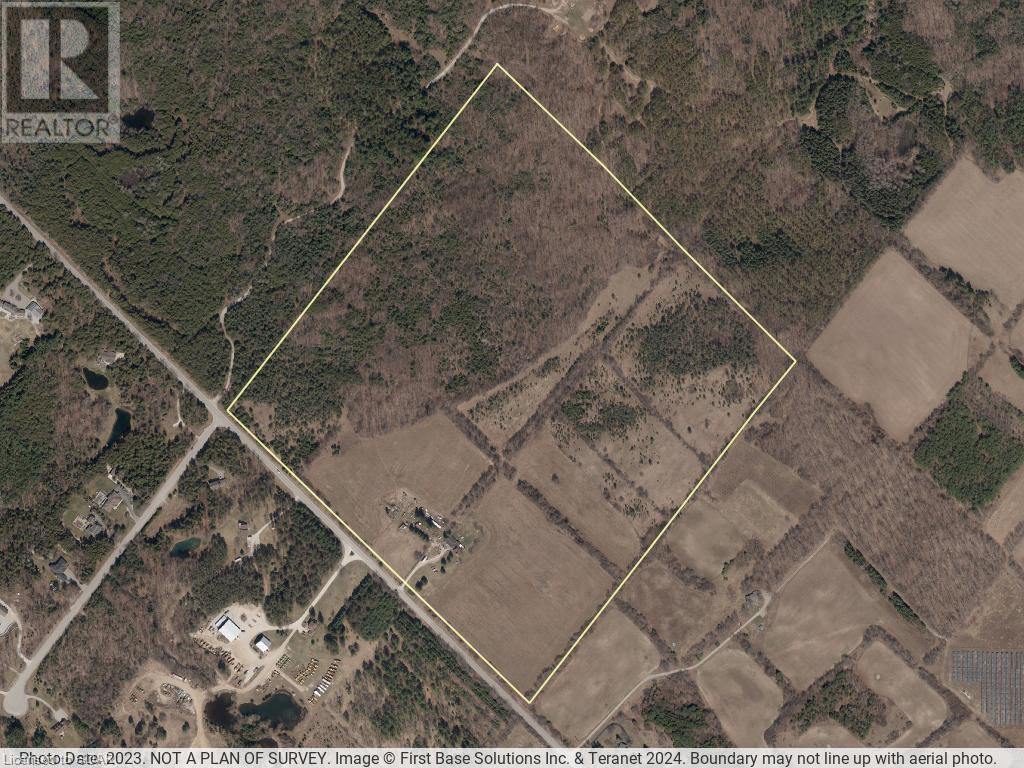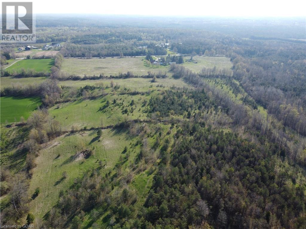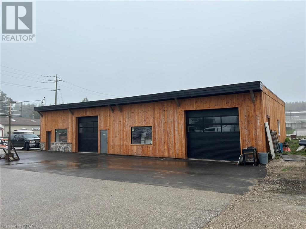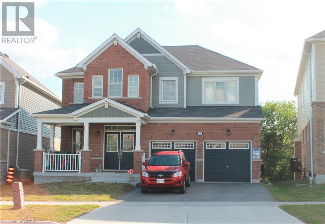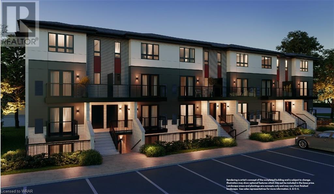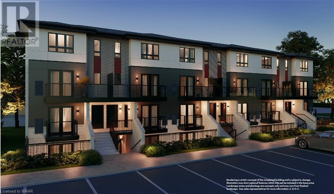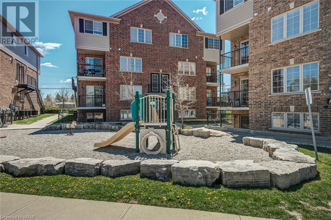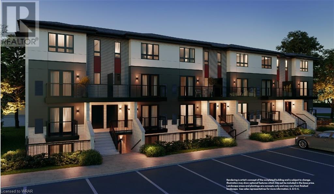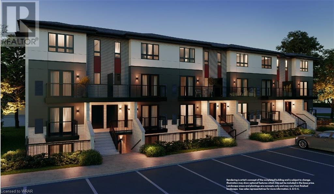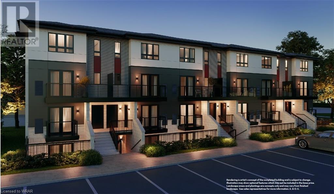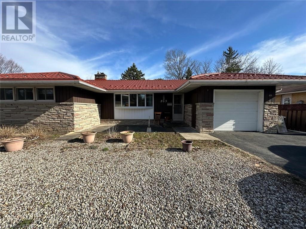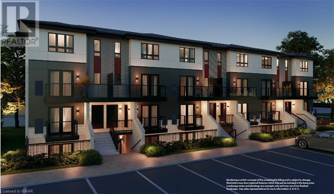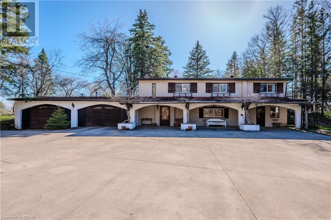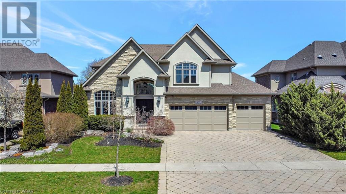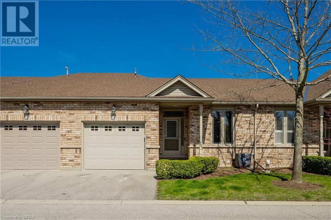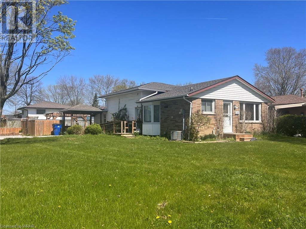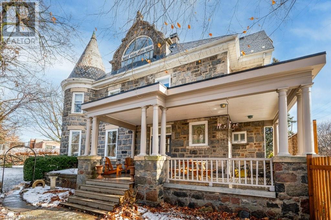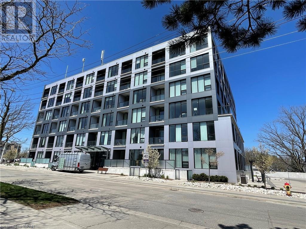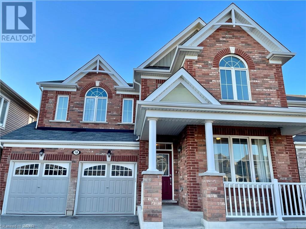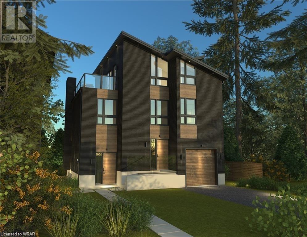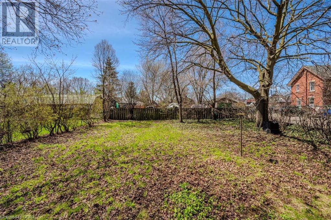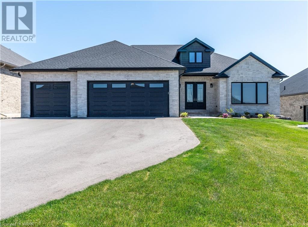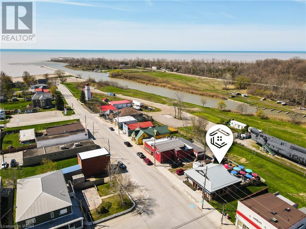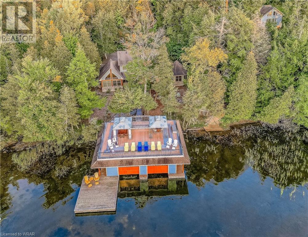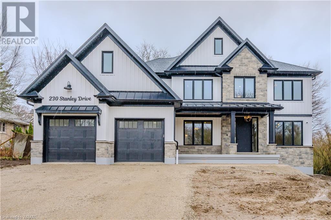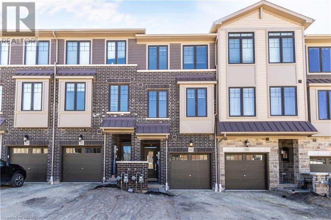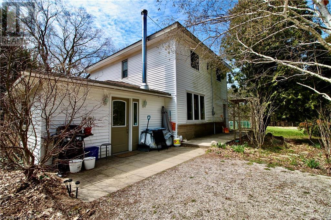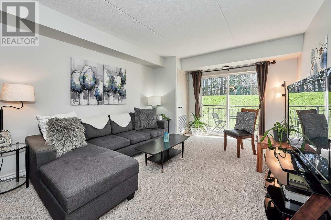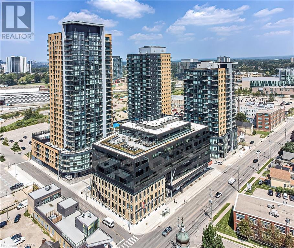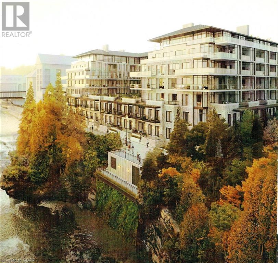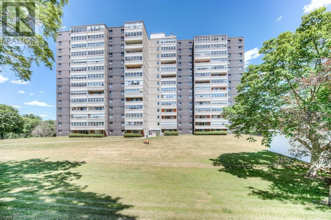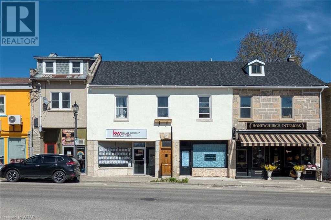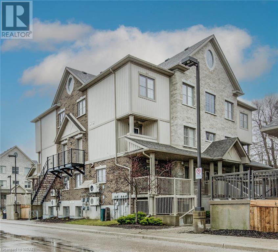
House2Home Realty | Keller Williams Golden Triangle Realty Inc.
Phone: (226) 989.2967
27 Stillwater Street
Kitchener, Ontario
A cozy single detached house for rent. The house is furnished with major appliances and furniture. 3 bedrooms and 3.5 bathrooms, extra space for a den or office, finished basement, beautiful backyard with matured trees and a good size deck. It has a single garage and double wide driveway for an extra parking space. This house is situated in a family friendly area, close to trails, parks, school, Grand River, shops, Waterloo airport and more. The list of included furniture is available. The cold room or under the stair storage area is not available. (the pictures are from the previous listing) (id:46441)
159 Dolman Street
Breslau, Ontario
ABSOLUTELY STUNNING Family Home, located in one of the most desirable communities of Breslau.This 4 BEDS, 3 BATH home, features a blend of Luxury&Comfort and it's loaded with lot's of Upgrades and Features, perfect for your large, or growing family.Enjoy life in a small town with the convenience of city amenities and access to the 401, Kitchener, Waterloo, Cambridge,Guelph and the Regional International Airport and a Future GO TRAIN STATION. The curb appeal displays a classic design w. Brick and Stone accents, a 2.5 Garage and Double wide Driveway, enough space for 4+ vehicles. Step inside and be WOW'd! A well-designed layout with no wasted space featuring 9 ft Ceilings ,Hardwood&Tile flooring throughout, big bright Windows & elegant lighting. The Entryway features a lovely Home Office w. plenty of natural light, a 2Pc Bath conveniently tucked away, and the Hall Closet.Down the hall is a Large Formal Dining Rm w. beautiful Coffered Ceiling detail.The Main Floor opens up to an incredible,Custom Chef's dream Kitchen with Luxurious Quartz Counters & Backsplash, High-end SS Appliances, massive Island with Breakfast Bar, Butler Pantry ,Vine Fridge.A luxurious Family Room with soaring 18 ft Ceiling, complete with a Gas Fireplace, Accent Walls and Chandelier, this space is a true masterpiece. A walk out through Oversized Patio Doors, lead you to the concrete Patio with BBQ hookup and Fenced yard out back perfect for those summer get togethers.The Staircase&Upper Hallway look over the Great Room for a very dramatic effect. The Upper Level of this home features 4 LARGE BEDROOMS,Walk in closets, and 2 ENSUITES .A massive Master Bed features Double Doors, natural light, Lg walk-in and 5Pc Ensuite. The Laundry Rm is on this level also.Access your Insulated Garage w. one side being TANDEM, perfect for parking vehicles front to back or a Workshop/Storage. Downstairs there's a massive Basement with open layout, ideal for any future space needs, a Cold Room and plenty of Storage. (id:46441)
497 Birmingham Street W Unit# 203
Mount Forest, Ontario
Welcome to Unit 203 at 497 Birmingham Street!! This bright and spacious 2 bedroom second level condo unit offers 1100 sq.ft. of beautiful living space. This carpet free end unit offers lots of natural light and the private balcony is the ideal space for relaxing. Building amenities include a new intercom, secured entrance system, assigned parking with ample visitor parking, party room, elevator, mail delivery and more. This quiet, well maintained building is a must see for those looking for that carefree lifestyle. All this situated in the growing community of Mount Forest, where you benefit from a great local hospital, nearby recreational facilities, local shopping, walking trails that are all only a few blocks away. Make the move to Mount Forest! (id:46441)
243 Northfield Drive E Unit# 204
Waterloo, Ontario
Enjoy stylish and practical living in this spacious and modern home. This unit has an open floor plan that brings together the living, dining, and kitchen areas into one smooth, welcoming space. The kitchen is equipped with stainless steel appliances quartz countertops, a butcher block island, and is enhanced with plenty of natural light. This better than new unit has been recently painted with upgraded lighting and beautiful window coverings. The comfort extends to the personal spaces, with a large walk-through closet offering extensive storage and convenience. Off the living room you can access your private balcony overlooking the well-maintained courtyard—ideal for quiet relaxation outdoors. The inclusion of a deeded underground parking space is a notable upgrade you will truly appreciate. Blackstone was designed to cater to all needs, with controlled entry, accessible features like elevators and ramps, and top-notch amenities. You will love to entertain on the terrace with a hot tub, stainless steel barbeques, a gas fire pit, loungers and dinettes. There is a fantastic co-work space, a contemporary party room, a fitness center, a dog washing station, bike storage, and visitors parking. Beyond the unit itself, Blackstone Condos offers a lifestyle of convenience and luxury. The building is home to several trendy commercial shops and restaurants, providing residents with ultimate convenience. The strategic location ensures quick access to the highway, the LRT, and a wide range of services and amenities. Affordable and boujee this property will be a breath of fresh air every time you come home! (id:46441)
64 Benton Street Unit# 803
Kitchener, Ontario
Welcome to Urban living at its finest! Discover this sleek and recently updated 1-bedroom, 1-bathroom unit nestled at 64 Benton St, Kitchener, Unit 803. Boasting modern aesthetics and convenience, this residence offers a seamless blend of comfort and style. With a prime location close to downtown, residents enjoy easy access to vibrant city life, while also relishing in the tranquility of nearby walking trails and parks. Ideal for both work and play, this property is situated within reach of schools and shopping destinations. Plus, worry not about parking, as it includes a dedicated space for your vehicle. DOn't miss out on the opportunity to make this your urban sanctuary! (id:46441)
110 Fergus Avenue Unit# 331
Kitchener, Ontario
In a serene corner of the city and tucked away from the main street, your beautiful home awaits you! A rare mix of urban convenience and suburban environment, With almost 1,100 sq ft of functional and carpet-free living space, this 2 bedroom |2 full bathroom condo has an uncompromising layout, and along with an underground parking spot you're already off to a great start. Exquisite finishes include granite counter tops and stainless-steel appliances. The large open concept kitchen/dining/living room area flows seamlessly through a walkout patio door into your own large balcony that is 21'0 x 5'10, overlooking a beautifully landscaped and illuminated private courtyard. The primary bedroom boasts a walk-in closet, ensuite bathroom with a shower and its own patio door leading to the balcony. The spacious 2nd bedroom has ample closet space and a large window. In suite laundry adds convenience. Claim your piece of tranquility, away from traffic and relax with the views of the private courtyard, and common outdoor garden/sitting area/barbeque space. The condo fees include high speed internet and heat; and the ‘on demand’ hot water heater helps with added savings. Located just off the expressway with quick access to the 401, highway 8 and highway 7, this condo is a COMMUTER'S DREAM LOCATION. Huge windows allow the entire condo to dazzle with golden sunlight, making the expansive space feel attuned with nature. Within walking distance you will find, all major grocery stores, a large shopping mall (Fairview Park Mall), restaurants/dining, parks, trails, playgrounds, public and separate schools, public transit, churches, upcoming elementary school etc. Spotlessly clean and ready to move in, this condo offers a flexible close date. The building offers secured entrances, continuous video surveillance, a party room and visitor parking for added benefits. (id:46441)
109 Paula Crescent
Kenilworth, Ontario
Build your Dream Home!! Rare One Acre building lot ready to go, in a newer country subdivision in the peaceful Hamlet of Kenilworth. This 95'x440' lot is situated at the end of a quiet cul-de-sac amid neighbouring custom homes. High speed internet available. Architectural guidelines are applicable for all new homes being proposed. (id:46441)
15 River Bluff Path
Rockwood, Ontario
Discover a hidden paradise that you'll only find once in a lifetime. Spanning 13 serene acres along the river's edge, this property offers an unparalleled escape into tranquility and peace, available every day of the year. It's not just a home but a private sanctuary, where solitude permeates every corner. Explore the grounds with its artistically themed outbuildings, each blending seamlessly with the pristine natural surroundings. The infinity pool, exquisitely located at the river’s edge, extends the water's reach, creating a breathtaking continuous stream of beauty. The residence itself boasts a spectacular family room with a stunning fireplace that offers unobstructed views up the river, ingeniously integrating the landscape into the home. The original log structure of the home features soaring ceilings and adds a touch of rustic elegance. Fully accessible, the barrier-free main floor is complemented by a second floor that hosts a theatre room/loft and two spacious bedrooms, creating a retreat that caters to both relaxation and entertainment. Envision stepping outside to the vibrant wildflowers and the river just moments away, perfect for a morning paddle in a canoe or kayak, or simply immersing in nature’s splendour. This property is more than just magical—it’s a once-in-a-lifetime sanctuary that could never be replicated. Here, your dream lifestyle awaits in a setting so unique and mesmerizing, it truly must be seen to be believed. Welcome to your paradise. (id:46441)
138 Dublin Street N
Guelph, Ontario
Welcome to 138 Dublin Street N, a remarkable century home nestled in Downtown Guelph. The wraparound porch invites you into this one-of-a-kind residence that seamlessly blends elegant charm with modern updates, offering immaculate details throughout. Beautiful stained-glass windows, a stunning front foyer with a detailed curved staircase, hardwood floors throughout, crown moulding, and soaring ceilings. The artistry in this home is second to none. As you first step inside, you are drawn to the gorgeous living and dining room featuring exquisite details of a century home, pocket doors, and a new electric fireplace. The main level boasts a functional layout including the family room that walks out to the front porch. Completely remodeled kitchen with thoughtfully designed custom Barzotti cabinetry, a spacious island, and new Viking/Miele appliances (including Viking 7 Series Refrigerator). The kitchen is complemented by a 2nd staircase to the upper level, access to the laundry/mudroom with tons of storage, two pantries, a 2pc bathroom, and entrance to the backyard oasis. Upstairs, the grand primary suite includes a custom walk-in closet and private ensuite, two additional bedrooms and a sunroom leading to the balcony. The third level offers a 4th bedroom and recreation space - perfect for relaxing, hobbies, yoga, and more. Outside, enjoy the private, low-maintenance backyard with a spacious deck, new gazebo, hot tub, and a detached garage with a 50 amp EV charging station. Tons of storage space on the lower level with the opportunity to add more living space. New air conditioning wall units throughout the home. Amazing shopping, cafes, and restaurants are just steps away. Enjoy the conveniences of the Downtown while still feeling like you have your own private retreat in the City. This truly unique home is a cherished gem in the Guelph landscape. Book your private showing today! (id:46441)
55 Southridge Drive
Kitchener, Ontario
PRESENTING DESIRABLE DOON VALLEY! Step into 55 Southridge Drive, Kitchener offering over 2800 square feet of meticulously crafted space. As you enter the grand two-storey foyer, you'll be enveloped in natural light streaming into the airy living and dining spaces, setting the stage for the rest of the main level. Indulge your culinary passions in the kitchen, adorned with sleek Granite countertops and abundant storage, seamlessly transitioning into a welcoming breakfast area. Open the garden sliders to access the deck, gazebo, and a convenient 12x12 garden shed with hydro, creating an outdoor retreat perfect for both relaxation and entertainment. Unwind in the family room, illuminated by the gentle flicker of the gas fireplace, or find productivity in the adjacent office space. A strategically placed laundry room and powder room on the main level add convenience to daily life. Ascend the staircase to discover tranquility in the 5 generously appointed bedrooms and 2.5 bathrooms, providing ample space for family and guests alike. The unfinished lower level presents an opportunity to customize and expand your living quarters to perfectly fit your lifestyle. This home boasts an array of notable features including a new roof 2015, a charming sunroom added in 2013, carpets in 2022, a chairlift installed in 2019, garage door opener, gas line for future BBQs, and luxurious 9-foot ceilings on the main floor, among other amenities. Nestled on a serene street, this residence enjoys a prime location close to schools, shopping centers, buses, and the 401 highway. (id:46441)
461 Columbia Street W Unit# 2
Waterloo, Ontario
Nestled in the highly sought-after Village on Clair Creek community, this spacious detached bungalow presents an exceptional opportunity in Waterloo, ready to be customized to suit your needs and taste. This bright, airy home features an open concept eat-in kitchen and living area, along with two bedrooms, two bathrooms, and laundry. The layout also offers convenient access to a private yard and a two-car garage. While this charming home is perfect for downsizers seeking the simplicity of main floor living, there's also a large finished basement with an additional bedroom and bathroom. This one-owner, well-cared-for home presents a blank canvas awaiting your personal touch. Its close proximity to Laurel Creek, University of Waterloo, YMCA, as well as an array of local restaurants and shops, make it an ideal location. Don't miss your chance to make this home your own! (id:46441)
30 Ridgemount Street
Kitchener, Ontario
Nestled on a premium lot, this exquisite home resides in the coveted Ormston community of Doon South. Welcome to 30 Ridgemount St, Kitchener! This charming 4+1-bedroom, 4+1-bathroom home is nestled in a peaceful neighborhood with a lot depth of 116 ft. The open concept layout of the home is enhanced by 9-foot ceilings, 8-foot tall doors, and large windows that allow natural light to flood the space. A stylish gas fireplace adds to the overall charm of the home. The cozy kitchen features modern appliances and ample cabinet space, making it perfect for culinary enthusiasts. $$$ spent on a custom-built bar and a wine rack. Extensive upgrades include an exposed concrete driveway and patio, a huge deck, a finished legal walk-out basement, pot lights, an electric fireplace, new ceramic tiles & engineered hardwood flooring that extends into a beautifully crafted hardwood staircase. Upstairs, you'll find 4 comfortable bedrooms, each offering plenty of closet space, an attached bathroom with all bedrooms, and serene views of the surrounding area. The primary bedroom boasts a sitting area, a walk-in closet, an ensuite bathroom and access to a private balcony for added convenience. The icing on the cake is the legal, 9-foot ceiling with 1 bed, 1 full bath city-approved legal walk-out basement apartment. It's perfect for extended family or as a rental, with a potential income of over $1800/month. Outside, the expansive backyard is a private oasis, complete with a huge deck and lush greenery, perfect for outdoor gatherings or enjoying a morning coffee in peace. Situated mere minutes from Highway 401, Conestoga College, expressways, and shopping destinations, schools, golf courses, walking trails & more. In summary, 30 Ridgemount St. offers not just a beautiful home but also a vibrant community with an array of amenities to enhance your quality of life. Don't miss out on the opportunity to make this charming property your new home! (id:46441)
629 Anderson Street N
Fergus, Ontario
Here it is: that beautiful bungalow on the edge of town you've been waiting for! Set on a meticulously maintained half-acre oasis, this 3 bedroom, 2 bath raised bungalow will make you say WOW the moment you pull in the (newly paved!) driveway. Everywhere at this gorgeous property, you'll see the labor of love that has gone into creating this idyllic retreat. In fact, you'll probably have trouble deciding where to spend your time: sitting in the front courtyard overlooking the gardens with a fire crackling in the outdoor fireplace? Or lounging on the patio in the backyard, after a refreshing dip in the heated inground pool (with newer liner, pump, filter and robot vacuum). Dining al fresco in the gazebo on the back deck, followed by drinks at the tiki bar and then a bonfire? Or how about sitting peacefully beside the pond, listening to the trickling water and watching the koi fish swim. There's so much to love, and we haven't even talked about the house yet! This traditional family home has seen a number of updates: new A/C 2023; furnace 2016; septic tank; well pressure tank; pool liner/pump/filter 2021, robot vacuum 2023; window glass replaced, extra attic insulation, and the kitchen and main floor bath have received a stunning custom reno (courtesy of local custom cabinetmaker Almost Anything Wood).Downstairs features a rec-room with cozy gas fireplace, 3 pc bath, and access to garage and utility room. The unique layout of the walk-out (currently used as home office) has plumbing remaining from a previous hair salon, and offers many options for this space: 4th bedroom, home office, extra rec-room/wet bar additional garage, possible in-law suite or potential for home-based business. The extra-deep attached garage has tons of storage space, and the generator provides additional peace of mind. There's also more storage and the possibility of a workshop in the red barn with loft storage and hydro! It's truly is one of a kind, so come and take a look before it's gone! (id:46441)
1430 Highland Road West Unit# C11
Kitchener, Ontario
The low-maintenance home you’ve been waiting for! This stunning stacked townhouse offers the perfect blend of modern living and convenience. Step into this beautifully built space featuring a spacious open concept layout perfect for entertaining with large sliding doors to your balcony. The kitchen boasts sleek stainless steel appliances, quartz countertops, and large pantry space, making it a chef's delight. Upstairs you’ll find two bright bedrooms with a walk-in closet and ensuite bathroom. But the real showstopper? The rooftop patio, where you can entertain guests or enjoy quiet evenings under the stars with breathtaking views of the city skyline. Perfect for summertime! Located in the desirable Forest Heights neighbourhood, this condo townhouse is just minutes away from parks, shops, restaurants, and all the amenities Kitchener has to offer. With an underground parking spot and easy access to transit and major highways, commuting is a breeze. Don't miss out on the opportunity to make this your new home! Book your showing today and experience urban living at its finest. (id:46441)
86119 Kintail Line
Ashfield-Colborne-Wawanosh, Ontario
Escape to the tranquillity of rural living with this unique property, boasting a host of features that blend functionality with comfort. Set against a backdrop of stunning natural beauty, this residence is the perfect haven for hobbyists and equestrian enthusiasts alike. The main floor plays host to an expansive bedroom granting a peaceful retreat, a large mudroom to keep your outdoor gear organized, and a full bath for utmost convenience. Immerse yourself in the bright atmosphere created by large windows throughout the property, ushering in the beauty of the changing seasons. Features 2 single doors, both fitted with electric openers, the garage has ample space for vehicles and tools, equipped with a 100 amp panel, ideal for tackling projects year-round or storing your equipment. Venture outside to the extensive deck, where breathtaking views set the stage for memorable gatherings or quiet, reflective moments. Worry not about water, as the property includes a brand-new pump in the well, with the water supply recently tested and approved for quality. The 2-storey hobby barn includes 3 horse stalls, a 60 amp panel for all your electrical requirements, crawl space for additional storage, and significant room for hay storage above. Whether you're starting your day with a serene sunrise or winding down to vibrant sunsets, this property offers a lifestyle opportunity that balances the need for privacy with the call of outdoor adventures. Your search for the perfect countryside oasis ends here. New roof on shop and new roof on all lower of house and car garage. (id:46441)
13539 Sixth Line
Milton, Ontario
Seize the opportunity to own a vast 100-acre property blending farmland and wooded areas. Located on a paved road with proximity to Guelph, Acton, and Milton. This land offers numerous possibilities under its current A2 zoning. The foundation is set with an existing house, garage, a silo, and remains of barns, presenting a prime canvas for building your dream estate. Begin with approximately 15 acres of productive land previously dedicated to cash crops, supported by additional income through a residential tenant. The existing +/- 2,100 sq ft main house with an attached 3-car garage requires a huge hug and a kiss, while only the barn foundation remains with an estimated +/- 2,100 sq ft footprint, according to MPAC assessments. Approximately +/- 15 acres benefit from agricultural tax credits in the Town of Milton, with the remaining 85 acres taxed at the residential rate. The entire property, including structures, is offered on an as-is, where-is basis, with no warranties implied or expressed. It lies outside the Niagara Escarpment Commission's (NEC) jurisdiction, close to other rural residential estate sub-divisions in the area. Please note that the property is tenanted, and viewings are available with an accepted offer. The new owner will assume long-term residential tenants. The house is serviced with hydro, well water and a septic system. All visits must be scheduled by appointment. Do not enter the property without prior arrangement. Property Measurements are approx. and subject to change. HST in addition to. (id:46441)
13539 Sixth Line
Milton, Ontario
Discover the potential of this 100-acre property, perfectly blending farmland and woodland in the Town of Milton. The site includes foundational structures such as a house, garages, a silo, and barns, offering ample opportunities for development. Enjoy the benefits of approximately 15 acres of land previously used for cash crops, along with rental income from existing residential tenants. Zoned A2, this property opens a realm of possibilities for its use. Situated on a paved road with easy access to Guelph, Acton, and Milton. Approximately 15 acres acknowledged as farmland by the Town of Milton, affording lower property tax rates, with the remaining 85 acres taxed residentially. Offered for sale on an as-is, where-is basis, the property comes with no warranties implied or expressed and is outside the Niagara Escarpment Commission (NEC) area. Please note, the house is currently tenanted. The dwelling viewings are restricted and only seen upon an accepted offer. New owners must assume long-term residential tenants. The dwelling is equipped with hydro, well water and a septic system. Do not enter property without an appointment. Visits require a prior appointment and unauthorized entry is prohibited. Security dogs on premises. (id:46441)
6512 Wellington Rd 7
Elora, Ontario
3000 square foot Commercial building in Elora. Located across the road from Pearle's spectacular Elora Mill condos, you are a short walk to the shops and restaurant's of historic downtown Elora. C2 commercial zoning allows for many uses. Retail, service, or professional use...call now for more details on this building. Looking for a high traffic location with lots of walk by in Elora's tourist hub, can't beat this location. Building currently has aprox 1500 square feet of open space with 2 offices, forced air gas furnace and 14 ceilings. Remainder of building is open space. Two 12 roll up doors provide easy access to meet your business needs. Call now for more details. (id:46441)
52 Compass Trail
Cambridge, Ontario
WELCOME TO LUXURY LIVING IN THIS GORGEOUS PROPERTY! MATTAMY BUILT OVER 2,800 SQ FT EXECUTIVE HOME IN THE SOUGHT-AFTER COMMUNITY OF RIVERMILL! COVERED FRONT PORCH, LARGE FOYER, MAIN FLOOR FEATURES 9FT CEILINGS AND HARDWOOD FLOORING. OPEN CONCEPT KITCHEN WITH GRANITE COUNTERS, STAINLESS STEEL APPLIANCES AND A LARGE ISLAND BREAKFAST BAR. A SEPARATE DINNING ROOM AND THE LAUNDRY ROOM IS CONVINIENTLY LOCATED ON THE MAIN LEVEL. SECOND FLOOR OFFERS GRAND MASTER BEDROOM WITH WALK IN CLOSET AND LUXURY EN SUITE. 3 OTHER SPACIOUS BEDROOMS, WALK IN CLOSETS, A FULL BATH. THIS HOME IS MOVE IN READY AND MINUTES AWAY FROM HIGHWAY 401, SHOPPING, QUAINT BUT THRIVING HESPELER DOWNTOWN & ALL OTHER MAJOR CONVENIENCES. YOU DON'T WANT TO MISS OUT ON THIS ONE! (id:46441)
410 Northfield Drive W Unit# E1
Waterloo, Ontario
ARBOUR PARK - THE TALK OF THE TOWN! Presenting new stacked townhomes in a prime North Waterloo location, adjacent to the tranquil Laurel Creek Conservation Area. Choose from 8 distinctive designs, including spacious one- and two-bedroom layouts, all enhanced with contemporary finishes. Convenient access to major highways including Highway 85, ensuring quick connectivity to the 401 for effortless commutes. Enjoy proximity to parks, schools, shopping, and dining, catering to your every need. Introducing the Hazel model: experience 690sqft of thoughtfully designed living space, featuring 1 spacious bedroom + den, a modern 4pc bathroom, and a walk-out patio. Nestled in a prestigious and tranquil mature neighbourhood, Arbour Park is the epitome of desirable living in Waterloo– come see why! ONLY 10% DEPOSIT. CLOSING MAY 2025! (id:46441)
410 Northfield Drive W Unit# E2
Waterloo, Ontario
ARBOUR PARK - THE TALK OF THE TOWN! Presenting new stacked townhomes in a prime North Waterloo location, adjacent to the tranquil Laurel Creek Conservation Area. Choose from 8 distinctive designs, including spacious one- and two-bedroom layouts, all enhanced with contemporary finishes. Convenient access to major highways including Highway 85, ensuring quick connectivity to the 401 for effortless commutes. Enjoy proximity to parks, schools, shopping, and dining, catering to your every need. Introducing the Aspen model: experience 675sqft of thoughtfully designed living space, featuring 1 spacious bedroom + den, a modern 4pc bathroom, and a walk-out patio. Nestled in a prestigious and tranquil mature neighbourhood, Arbour Park is the epitome of desirable living in Waterloo– come see why! ONLY 10% DEPOSIT. CLOSING MAY 2025! (id:46441)
950 Highland Road W Unit# 17
Kitchener, Ontario
Looking to finally get into the Market this Spring? Or perhaps you're seeking another Great Investment to add to your Portfolio? Look no further as 950 Highland has it all! This spacious home boasts an Open Concept Layout with Laminate and Ceramic Tile Flooring. The Kitchen has Plenty of Cabinet Space, Granite Countertop and a Breakfast Bar. Down the Hall, you'll find a 3-piece Bathroom and 3 large Bedrooms. This home is located in Forest Heights, close to school, shopping and just steps to Real Canadian Superstore. Take advantage of care free condo living and make this home yours! Book your private showing today!! (id:46441)
410 Northfield Drive W Unit# C1
Waterloo, Ontario
ARBOUR PARK - THE TALK OF THE TOWN! Presenting new stacked townhomes in a prime North Waterloo location, adjacent to the tranquil Laurel Creek Conservation Area. Choose from 8 distinctive designs, including spacious one- and two-bedroom layouts, all enhanced with contemporary finishes. Convenient access to major highways including Highway 85, ensuring quick connectivity to the 401 for effortless commutes. Enjoy proximity to parks, schools, shopping, and dining, catering to your every need. Introducing the Redwood 2-storey model: experience 1325sqft of thoughtfully designed living space, featuring 2 spacious bedrooms + a loft, 1.5 bathrooms with modern finishes including a primary cheater-ensuite, a walk-out patio, & private balcony. Nestled in a prestigious and tranquil mature neighbourhood, Arbour Park is the epitome of desirable living in Waterloo– come see why! ONLY 10% DEPOSIT. CLOSING JULY 2025! (id:46441)
410 Northfield Drive W Unit# B6
Waterloo, Ontario
ARBOUR PARK - THE TALK OF THE TOWN! Presenting new stacked townhomes in a prime North Waterloo location, adjacent to the tranquil Laurel Creek Conservation Area. Choose from 8 distinctive designs, including spacious one- and two-bedroom layouts, all enhanced with contemporary finishes. Convenient access to major highways including Highway 85, ensuring quick connectivity to the 401 for effortless commutes. Enjoy proximity to parks, schools, shopping, and dining, catering to your every need. Introducing the Sycamore 2-storey model: experience 1080sqft of thoughtfully designed living space, featuring 2 spacious bedrooms, 2.5 bathrooms with modern finishes including a primary ensuite, and 2 private balconies. Nestled in a prestigious and tranquil mature neighbourhood, Arbour Park is the epitome of desirable living in Waterloo– come see why! ONLY 10% DEPOSIT. CLOSING AUGUST 2025! (id:46441)
410 Northfield Drive W Unit# E4
Waterloo, Ontario
ARBOUR PARK - THE TALK OF THE TOWN! Presenting new stacked townhomes in a prime North Waterloo location, adjacent to the tranquil Laurel Creek Conservation Area. Choose from 8 distinctive designs, including spacious one- and two-bedroom layouts, all enhanced with contemporary finishes. Convenient access to major highways including Highway 85, ensuring quick connectivity to the 401 for effortless commutes. Enjoy proximity to parks, schools, shopping, and dining, catering to your every need. Introducing the Holly 2-storey model: experience 1427sqft of thoughtfully designed living space, featuring 2 spacious bedrooms + den, 2.5 bathrooms with modern finishes including a primary ensuite, and a private balcony. Nestled in a prestigious and tranquil mature neighbourhood, Arbour Park is the epitome of desirable living in Waterloo– come see why! ONLY 10% DEPOSIT. CLOSING MAY 2025! (id:46441)
203 Forest Hill Drive
Kitchener, Ontario
WELCOME HOME to the UPPER level of 203 Forest Hill Dr. This home offers 3 bedrooms, 1 fully updated bath and a covered terrace that you can use for the growing family. This home comes with large principal rooms. The eat in kitchen offers tons of cupboards and counter space that will be fantastic for meal prepping. The large windows in the living room let tons of light throughout. The open concept main floor offers the entertaining space for the growing family. This home will be freshly painted throughout with in suite laundry. Lovely front porch to sit and enjoy your morning coffee. 1 garage space and 2, tandem parking spots. This mature neighbourhood is close to schools, shopping, transit, the hospital and easy assess to the highway. Book your appointment today! (id:46441)
410 Northfield Drive W Unit# E18
Waterloo, Ontario
ARBOUR PARK - THE TALK OF THE TOWN! Presenting new stacked townhomes in a prime North Waterloo location, adjacent to the tranquil Laurel Creek Conservation Area. Choose from 8 distinctive designs, including spacious one- and two-bedroom layouts, all enhanced with contemporary finishes. Convenient access to major highways including Highway 85, ensuring quick connectivity to the 401 for effortless commutes. Enjoy proximity to parks, schools, shopping, and dining, catering to your every need. Introducing the Alder model: experience 635sqft of thoughtfully designed living space, featuring 1 spacious bedroom, a modern 4pc bathroom, and a private balcony. Nestled in a prestigious and tranquil mature neighbourhood, Arbour Park is the epitome of desirable living in Waterloo– come see why! ONLY 10% DEPOSIT. CLOSING MAY 2025! (id:46441)
5824 Sixth Line E Line
Ariss, Ontario
If you have been dreaming of moving to your own beautiful nature retreat in the county, then your dream has come true! Eleven acres of private fields and forest nestled far away from any neighbours await you, with a 1559 sq ft raised bungalow, a pond with a small island – perfect for the kids/grandchildren to skate on in the winter, and great for them to experience the wildlife that nestles around a water source. Your own tennis court lets you host lots of “family tournaments”. Walking/riding trails let you while away the hours bonding with nature. And when you are finished riding make your way back to the 3 stall barn to put your equine family member in for the night. To fix all your toys there is an insulated workshop, and a drive shed to store them And, the artist in you can experience nirvana in the private art studio/cabin nestled in the rear yard, complete with its own wood stove for 4 season enjoyment. Seeing is believing with this fine offering. (id:46441)
459 Deer Ridge Drive
Kitchener, Ontario
THE EPITOME OF LUXURY! This gorgeous Klondike-built residence offers the perfect blend of sophistication and comfort. Spanning over 4200sqft, the home welcomes you with 20’ ceilings & a spacious open-concept living room, perfectly suited for both relaxation and entertaining. The interior showcases custom millwork & majestic arches throughout, with 10' ceilings on the main floor, 9' ceilings on the second floor, & polished imported Crema Marfil marble tile throughout all bathrooms, the kitchen, and hallways. The gourmet kitchen is equipped with top-of-the-line appliances, a walk-in pantry, a leathered stone top island, white Selba cabinetry, & granite countertops. The formal dining room is perfect for hosting, while the casual breakfast area offers peaceful views of the private lanai. A main floor office/library w/custom built-in bookcases & a private entrance to the yard offers the ideal space to work from home. The upper level offers 4 bedrooms & 3 full ensuite bathrooms, including the primary suite featuring a large walk-in closet & a 5pc bathroom. The basement is partly finished with a theatre room & a large unfinished portion fully wired & ready for multiple possibilities! The outdoor living space is equally impressive, boasting a large, covered porch lanai with a heater, fan, & an outlet for a Gas BBQ. The fully fenced yard backs onto Deer Ridge Park & trails with direct access - creating a serene & private setting. Additional features include a 3-car garage (Wired for dual car chargers), Weber Summit BBQ, & charcoal Kamado Joe w/pizza oven insert, home audio system, Bose speaker system in the great room w/subwoofer, stunning coffered ceilings, heated floors in the primary bathroom & basement theatre room, Beam Serenity Central Vacuum, Perlick side-by-side wine & drinks fridge, plus more! Tucked next to the sought-after Deer Ridge Golf Club & the 401, minutes to great amenities, Grand River, & trails make this the perfect neighbourhood to raise your family. (id:46441)
20 Isherwood Avenue Unit# 23
Cambridge, Ontario
Welcome to Your Dream Home in a Coveted Adult Living Community! Introducing a pristine condo townhome bungalow that combines elegance with practical living. Perfectly situated in a desirable adult-style living community, this home offers a serene and sophisticated lifestyle tailored for relaxation and enjoyment. Step inside to discover a main floor adorned with stunning hardwood floors and sleek ceramic tiles, complemented by lofty 9 ft ceilings that enhance the airy and open feel. The layout is thoughtfully designed with an open concept kitchen and family room, perfect for entertaining and everyday living. The kitchen is a chef's delight, featuring ample storage, a large island, and exquisite quartz countertops that provide both beauty and functionality. This home boasts a cleverly configured 2+1 bedroom setup. The two main bedrooms offer tranquility and space, while the fully finished walk-out basement includes a huge rec room—ideal for hobbies and gatherings. Additionally, the third bedroom and a convenient 4-piece bath complete the lower level, offering privacy and comfort for guests or a quiet office space. Optional main floor laundry hookup located in the closet of the main bath, adding an element of ease to daily routines. The interior is freshly painted in neutral tones, ensuring a perfect canvas to add your personal touch. Single garage with man door to the hallway, providing safe and secure parking. Whether you're downsizing or seeking a peaceful retreat without compromising on space and style, this condo townhome bungalow is a perfect choice. Embrace a refined lifestyle in a community designed to exceed expectations. Located minutes to grocery stores,shopping mall,hospital, golf course and highway #401. Perfect for empty nesters and downsizers! (id:46441)
192 Lark Street
Chatham, Ontario
Welcome to 192 Lark St, Chatham, Ontario! This charming property presents an excellent opportunity for both homeowners and investors alike. This well-maintained home boasts three spacious bedrooms, providing ample space for a growing family or hosting guests. Additionally, the finished basement offers a versatile area for entertainment or relaxation, adding significant value to the property. Currently, the home is tenanted, making it an attractive option for investors seeking immediate rental income. With a rental income of approximately $3000/ month, this property offers a lucrative investment opportunity. Conveniently located, 192 Lark St is situated close to a range of amenities, including shopping centers, hospitals, schools, and colleges. This prime location ensures easy access to everyday essentials and services, enhancing the convenience and quality of life for residents. Whether you're looking for a comfortable family home or a lucrative investment property, 192 Lark St ticks all the boxes. Don't miss out on this fantastic opportunity to own a piece of real estate in the vibrant community of Chatham, Ontario! (id:46441)
54 Bruce Street
Cambridge, Ontario
Experience the perfect blend of historic charm and modern luxury in this meticulously renovated 3-story granite stone Romanesque Victorian home. Originally constructed in the 1860s by renowned stonemasons Thomas and James Dalgleish, this residence boasts exquisite original features, including intricate woodwork, stained glass, and pocket doors, preserving its timeless elegance. Architectural splendour with such as round-arched windows, a charming verandah, a rear turret, an oriel window, and intricate wood panelling, reflecting the craftsmanship of some of Galt's first architect-builders. Located just a 5-minute walk from Galt's vibrant downtown hub and a 10-minute stroll to the Gaslight District, this property offers unparalleled access to restaurants, shops, and transportation links.Indulge in the serenity of the large fully fenced backyard and two covered porches, perfect for outdoor relaxation and entertainment. Ample parking options include a spacious driveway and a 3-car garage with RV parking. The separate entrance to the 3rd-floor income or in-law suite, complete with a kitchen and bathroom, adds versatility to this stunning residence, accommodating various lifestyle needs. Relax in the spa-like primary ensuite and unwind in one of the 7 bedrooms, each offering unique character and comfort. With 5 full bathrooms, convenience and privacy are ensured for all occupants. The spacious main living areas feature two fireplaces, creating a cozy ambiance for gatherings and relaxation. Recent updates include a new metal roof 2011, upgraded electrical system 2022, renovated bathrooms 2023, restored woodwork 2022-2023, new fencing 2022, and a renovated kitchen 2022. Embrace timeless elegance and contemporary comfort in this historic gem, where every detail exudes sophistication and charm. Don't miss the opportunity to make this extraordinary property your own. Schedule a viewing today and experience the epitome of luxurious living in the heart of Galt. (id:46441)
690 King Street Unit# 224
Kitchener, Ontario
Are you seeking a modern living style? Welcome to 690 King Street, Midtown Loft! Conveniently located on the ION light rail, and steps to Google Kitchener. A modern designed 2 bedroom condo features open concept kitchen with stainless steel appliances, ensuite laundry, spacious walk-in closet in the master bedroom. Large floor to ceiling windows in bedrooms and living rooms offer ample natural light. The unit is facing the quiet street, and has access to a patio, gym. Close to the grocery store, high school, University of Waterloo Pharmacy Building. (id:46441)
18 Forest Grove Lane Unit# Lower
Kitchener, Ontario
Newly approved and tastefully finished legal basement ideal for singles or a young family in Huron area of Kitchener close to Shopping Malls, Parks and Schools. Be the first to live in this Sunlit apartment with new appliances including a dedicated washer and dryer. Enjoy the large backyard this summer with friends and family and adequate space for the children to play. (id:46441)
55 Centre Street
Grand Bend, Ontario
LOCATION...LOCATION...LOCATION!! Welcome to this breathtaking modern 3-storey home, currently under construction by local Tarion approved builder, ATO Construction, nestled in the sought-after downtown area of Grand Bend. Just steps away from the sandy shores of Grand Bend’s famous Main Beach, this stunning home offers over 3200 sq. ft. of luxurious living space, high-end finishes, and a total of 5 bedrooms and 6 bathrooms—truly an absolute WOW! Step inside to discover the main floor featuring a dining room, kitchen with quartz countertops, living room with gas fireplace, and a convenient 2-piece powder room. Retreat to the impressive primary suite on the second level, boasting a 5-piece ensuite, generously sized bedroom, and walk-in closet—truly a sanctuary. The second level also offers another bedroom with a 3-piece ensuite and a laundry room, providing convenience and functionality. Ascend to the third level to find 2 additional bedrooms, one with a 3-piece ensuite, a 4-piece bath, sauna, and a sitting area with a bar leading to the spacious balcony—perfect for enjoying stunning sunset views and outdoor relaxation. The basement is a fully finished in-law suite with 1 bedroom, 3-piece bath, kitchen, and living room—connected to the main house yet offering a separate entrance for added privacy and versatility. Outside, the interlocking driveway offers ample parking for up to 3 vehicles, while the spacious balcony features an outdoor gas fireplace, providing the perfect setting for entertaining or unwinding in style. Don't miss out on this showpiece home, offering a perfect blend of luxury, style, and functionality. Seize the opportunity to own your dream home in the heart of Grand Bend, steps away from the beach and all the amenities this vibrant community has to offer! Photos are of neighbouring property that has just been completed and has similar style and finishes. (id:46441)
39 Hayes Avenue
Guelph, Ontario
Seize the rare opportunity to develop your dream family home on this prime 50 X 98 double lot at 39 Hayes Ave! Positioned as a blank canvas, this property invites you to tailor every detail to meet your family’s needs. The lot is already equipped with updated piping (2010) and services are available at the lot line, ensuring a smooth start to your building project. Located just a stone’s throw from Hopper Street Park, your future home could be mere steps from the scenic Royal Recreational Trail along the Eramosa River, leading directly to the Boathouse. Here, you can enjoy a sunny afternoon with ice cream or canoe down the river. Additionally, the vibrant downtown Guelph is within walking distance, offering a plethora of amenities including delicious restaurants, boutique shops, lively nightlife and convenient access to the GO Station. Don’t miss out on this exceptional development opportunity to craft your perfect home! Please note, the existing structures are not suitable for entry and the property is sold strictly for its lot value. (id:46441)
15 Hudson Drive
Brantford, Ontario
15 Hudson Drive, Brantford offers pure executive living with over 5100sqft of living space, 256ft deep lot, and a bungalow walkout that is located in Brantford's prime Oakhill neighborhood. The attention to detail and open concept design highlights the homes luxurious style with all it has to offer. 5 large bedrooms, 3.5 bathrooms inclusive of a 5 piece primary ensuite, open concept kitchen design with 10ft island, 12ft coffered ceiling great room with stone/board and batten fireplace, a workout room, office, additional den, oversized dining room with a hearth and fireplace, mudroom/laundry/pantry combination, and a 3 car garage with access to the lower level. Potential in-law suite capability with access to lower level. Storage, storage, storage. Walkout from the kitchen to the covered patio, or walkout from the lower level to the lower patio and the huge backyard. With Brantford expanding so quickly, properties like these are few and far between. This home is the complete package. Please see YouTube for a virtual tour. (id:46441)
35 Robinson Street
Port Burwell, Ontario
Welcome to Izzy's Schooner Restaurant & Patio Lookout, where dedication and hard work have transformed this establishment into a thriving and lucrative venture. Situated in the bustling downtown core mere minutes away from the public beach, two marinas, and the Provincial Park, this approximately 1,531 SqFt restaurant offers seating for 45 indoors and 79 outdoors on the spacious 41'x 48' deck showcasing stunning views of the Big Otter Creek, marina, and HMS Ojibiwa. This building has had many updates within the last couple years, truly a turn-key opportunity and ready to go. Delight in a meal and drinks on the patio deck and Tiki Hut, conveniently accessible from the street. Moreover this enticing opportunity includes a large basement bursting with untapped potential; with the right adjustments, it could potentially become a basement apartment or more - buyer to confirm feasibility. Notably, this building is not leased, meaning you would be acquiring both the business and the building, fully equipped to seamlessly continue operations. Furthermore, the seller is open to providing guidance and knowledge to ensure the business maintains its current prosperity. All recipes come with the restaurant, LLBO licensed with possible potential of more seating. Port Burwell, a vibrant beachside community on Lake Erie's north shore, provides the perfect backdrop for this remarkable opportunity with lots of street parking available. Call your realtor today and get all the information you need on your next Business Venture. (id:46441)
1347 Rosseau Road Unit# 10
Utterson, Ontario
Lake house on the stunning lake Rosseau in the world famous Muskoka region. Truly one-of-a-kind cottage with 270 feet of waterfront ,year round access, located on 6.5 acres with a Bunkie, Double slip boat house with a 2000 square foot terrace and spectacular sunset views over gorgeous lake Rosseau. Step through the front door into the upper level and be welcomed by stunning tile flooring and wood finishes. With 4 bedrooms and 2 bathrooms on this level, there is plenty of room for friends and family to stay comfortably. Down the stairs there is the beautiful open concept lower level. Gorgeous wood cabinets line the kitchen and are accented perfectly by the granite countertops and stainless-steel appliances. Entertain guests at the island while you cook on your built-in stove top! Larger crowds fit perfectly in the large dining area that has room for an expansive dining room table. Open the backdoors to hear the lake crash on the shore while you enjoy dinner. Relax in the living room area with the fireplace that features a beautiful stone hearth. Adjacent to the living room is the Muskoka room that is filled with natural light, a fireplace and views of the lake. The primary bedroom on this level includes a walk-in closet, a 3-piece ensuite bathroom, and a view of the lake from your bed. THE BUNKIE!!! In addition to the main cottage is a 654sqft Bunkie built in 2008 offers an additional living space and has huge rental potential with 2 bedrooms, a 4-piece bathroom, kitchen, living room, and deck with lake view. THE BOATHOUSE!!! Walking down to the waterfront, past the stone firepit, you will find the luxurious 2-slip boat house with a lift and a huge terrace above featuring a 2000 square composite deck where you can relax and take in gorgeous sunset views. Keep your boats safe from the elements all summer long and store everything you need to have fun in the water. This beautiful property is your one stop shop for all you can ask for at a cottage. (id:46441)
230 Stanley Drive
Waterloo, Ontario
Introducing 230 Stanley Drive, an unparalleled embodiment of modern luxury living. This stunning new build features four plus two bedrooms and four plus two bathrooms, offering a harmonious blend of elegance and functionality. Step inside to discover hardwood floors throughout the open-concept layout, leading seamlessly from the gourmet kitchen with a high-end Jenn-Air appliances, servery and walk-in pantry, to the expansive family room adorned with an elegant linear fireplace and built-in shelving. The lower level boasts a fully finished basement with a versatile recreation room, perfect for entertaining. Retreat to the sanctuary of the bedrooms, each providing a haven of tranquility and comfort. Luxuriate in the lavish bathrooms, equipped with modern fixtures. An elegant colour palette blends seamlessly with modern features and finishes to create a serene ambience. Outside, entertain family and friends under the spacious covered porch with fireplace and built-in summer kitchen. Take advantage of the double tandem garage for parking and storage. Experience the pinnacle of contemporary living at 230 Stanley Drive, where every detail has been meticulously crafted to exceed the highest standards of luxury living. Don't miss your chance to call this extraordinary property home! (id:46441)
10 Birmingham Drive Unit# 102
Cambridge, Ontario
Prime Hespeler location! This stunning freehold townhome is Branthaven-built in the high-demand 'Community' neighborhood, just south of the 401, perfect for commuters. The 'Brickworks' model offers 1500 sq ft of spacious and well-maintained living space.*** The main floor features a spacious living room with a walk-out to the upper deck. The kitchen is a chef's dream with high-end stainless steel appliances, quartz countertops, modern backsplash, higher upper cabinets, and a big island.*** Three spacious bedrooms are located on the second floor, with plenty of windows for natural light. The 1.5 bathrooms are elegantly designed with upgraded vanities.*** lower and main levels feature 9-foot ceilings and upgraded carpeting in the bedrooms and staircase. The townhouse boasts a modern exterior design, enhancing its curb appeal.*** This vibrant community is walking distance to big box stores like LA Fitness, Walmart, Home Depot, Rona, Canadian Tire, and several other shopping and restaurant options. Don't miss this opportunity to own in a sought-after area! (id:46441)
7011 6 Highway
Tobermory, Ontario
Charming 2.5-Storey Country Home on Over 1 Acre in Tobermory. Welcome to your private retreat in the heart of Tobermory's stunning landscape. This spacious 4-bedroom, 3-bathroom home offers the perfect blend of tranquility and comfort, set on over 1 acre of lush, rural land. As you approach the property, you're greeted by the picturesque landscape and the charming exterior of the home. Step inside, and you'll find a warm and inviting atmosphere, with ample natural light and beautiful views of the surrounding countryside. Step outside, and you'll find a large deck overlooking the expansive yard, perfect for enjoying the peaceful surroundings. Located just a short drive from the amenities of Tobermory, including shops, restaurants, and outdoor activities, this home offers the perfect blend of privacy and convenience. Don't miss your chance to own this beautiful piece of Tobermory's countryside! (id:46441)
645 St David Street S Unit# 105
Fergus, Ontario
Welcome to this inviting 2-bedroom ground floor condo in the Highland Hills community in the heart of historic Fergus. The open kitchen/living room layout is ideal for both entertaining and unwinding. The two bedrooms feature ample closets and large windows, flooding the space with natural light. Enjoy the convenience of a water softener and in-suite laundry, as well as the added bonus of a private balcony overlooking green space, perfect for savoring your morning coffee or enjoying a quiet moment outdoors. Experience the charm of Highland Hills with its numerous serene outdoor seating areas amidst private gardens, a party room, and an exercise room for residents' enjoyment. Immerse yourself in the vibrant community of Fergus, within walking distance to Zehr's, Shopper's, the Grand River, and downtown Fergus's boutique shops and eateries. Indulge in local cuisine at nearby cafes and restaurants, or dine al fresco on a riverside patio overlooking the Grand River. With easy access to Kitchener Waterloo, Cambridge, and Guelph, this home offers both tranquility and convenience. Embrace the beauty and history of Fergus living in this inviting ground floor unit. (id:46441)
108 Garment Street Unit# 205
Kitchener, Ontario
Spacious 1 bedroom plus Den for lease at the highly sought after Garment Street Condos in Downtown Kitchener. This condo offers 800 square feet including a private balcony and features stainless steel appliances and quartz countertops. Loaded with amenities including outdoor pool, fitness centre, rooftop terrace, basketball court, yoga space, and media/party room. Enjoy being steps from the Innovation District, restaurants, Victoria Park, LRT, and the nightlife that downtown Kitchener offers. Included in the lease are Internet, Water, and Gas. Tenants' only requirement are Hydro and Insurance. This is an amazing opportunity to be a part of an attractive lifestyle in Downtown Kitchener. Available June 1st, 2024. Parking spaces available for lease. (id:46441)
6523 Wellington Rd 7 Road Unit# 404
Elora, Ontario
Welcome to the Elora Mill Condominiums. These residences offer a lifestyle where amenities are many and luxury is standard. The Fraser suite features 1000sqft of bright airy indoor living space and 140sqft of outdoor living area overlooking heritage forest and the Gorge. Upon entering, you are immediately drawn to the openess of the design. The highly appointed kitchen features hidden appliances and appears as furniture adorned with gold finished hardware that resembles jewelry. Conveniences such as main 4pc bath and in suite laundry team also form part of the floor plan. This suite offers a master with 3pc ensuite, with access to the balcony as well as a den. Underground parking for one and locker included. 12 month lease available. Private bookings only. (id:46441)
225 Harvard Place Unit# 311
Waterloo, Ontario
Premiumly Located on the Ground Level overlooking manicured lawn and gardens, complete with exclusive private covered patio! A rare and highly desirable feature in this building, perfect for sipping your favourite beverage or letting your furry friend roam! Traditional 1 bedroom/bath design offering 704sqft. Secure underground parking and including many building amenities, such as Exercise Room, Tennis Court, Games Room and more! BONUS - All new windows and sliding door are being installed this fall! Just a quick 1 minute walk to Glenridge Plaza for all your grocery and shopping needs, close to transit and easy access to expressway. Schedule your private showing now and make this home your own! (id:46441)
129 Metcalfe Street Unit# B
Elora, Ontario
Find a place to call home in the beautiful town of Elora with its historic buildings, scenic trails through Victoria Park, coveted Elora Mill restaurant and venue, Elora Gorge Conservation Area, and so much more to offer to visitors and those who call the town their own. Sitting proudly on Metcalfe Street, this stone building is surrounded by great shops, cafes and brewpubs, fine dining, riverfront restaurants, home decor and book stores, grocery, banking, and public library. Make yourself at home on the second-floor with this one-bedroom unit. Having seen recent renovations including a stunning bathroom upgrade that offers a walk-in glass shower, kitchen with stainless-steel LG fridge and stacked washer and dryer set, and ductless heating and cooling system, this unit offers some great modern amenities to complement its historic features. Notice the stone facade, original hardwood floors, high ceilings, covered back porch, and vintage handrails leading up to the unit as subtle reminders of the heritage of the building. With parking and water included in the rent, hydro and laundry are shared with the other unit. Secure this apartment in Elora to enjoy your own space and the community around it. See it today! (id:46441)
255 Maitland Street Unit# 3a
Kitchener, Ontario
Welcome to 255 Maitland St, unit 3A, located in Kitchener, ON. This building backs onto greenspace at Parkvale Park, and is located close to many amenities such as schools and shopping, as well as access to public transit. Unit 3A is a one story, two bedroom, two bathroom unit, and it features an open concept kitchen and living room area, as well as in suite laundry! The kitchen area features plenty of cabinet and countertop space for food prepping, as well as an eat in kitchen island, with extra storage inside , as well as all stainless steel appliances included! The units main bedroom is a perfect size and feature's its own 3-piece ensuite including a stand up shower, as well as a spacious walk in closet! The in suite laundry is located inside its own spacious closet, with plenty of extra storage room. (id:46441)

