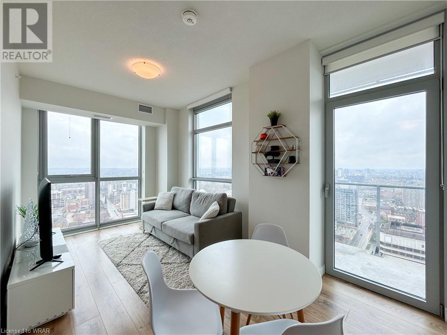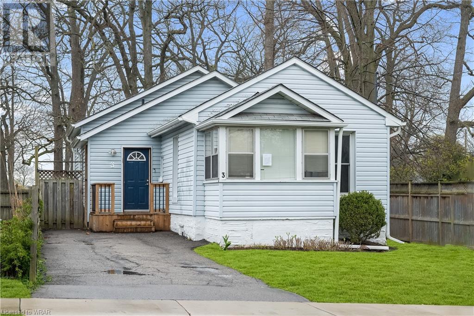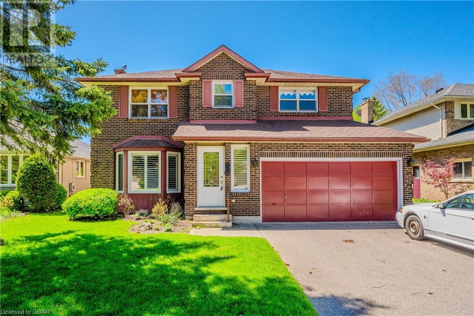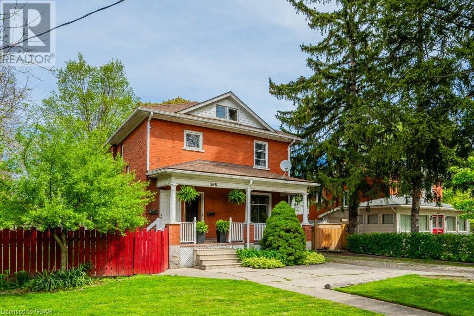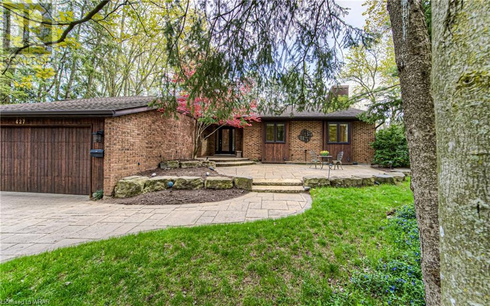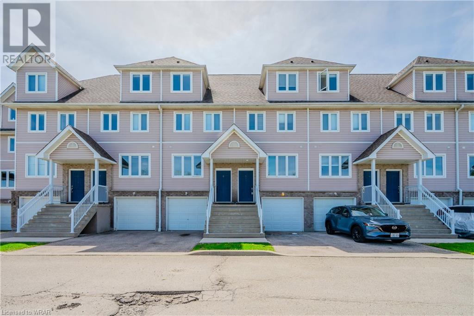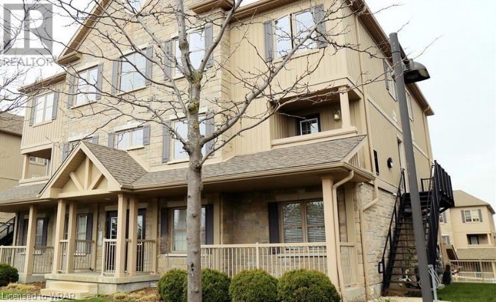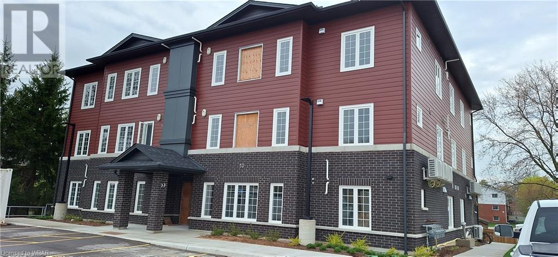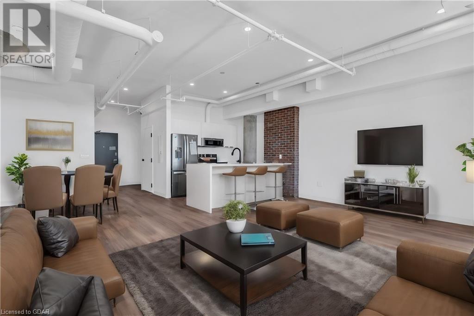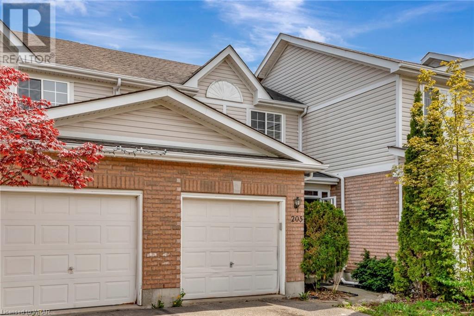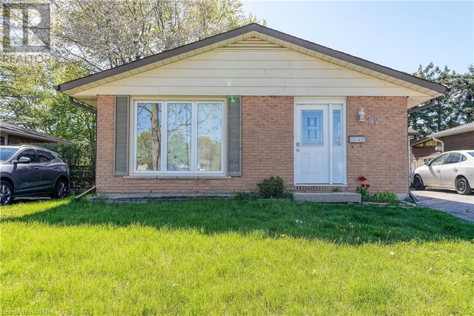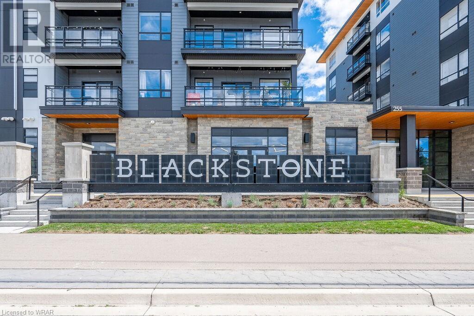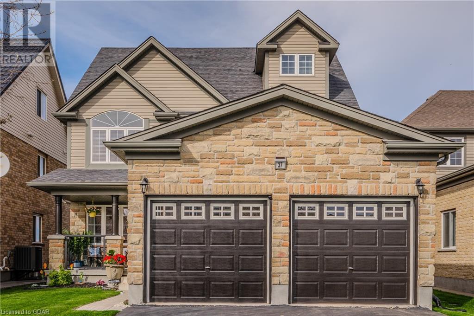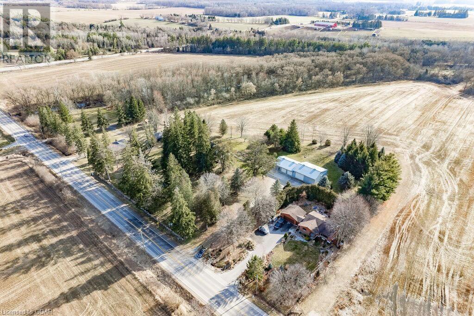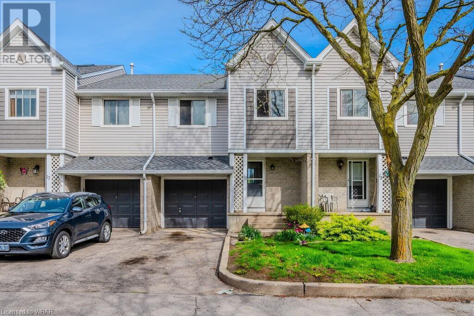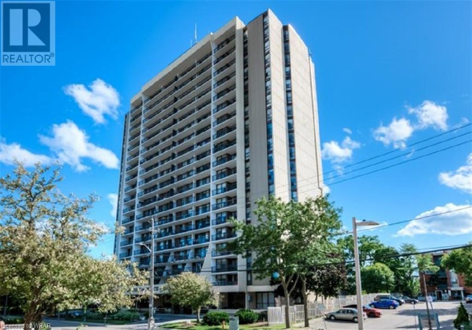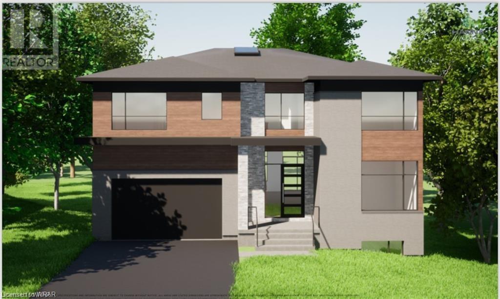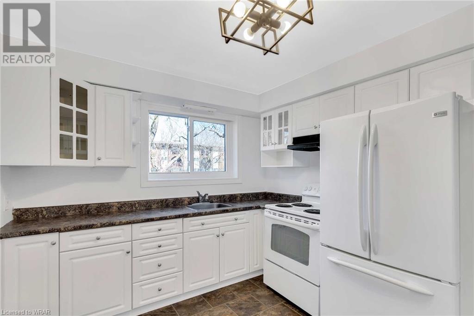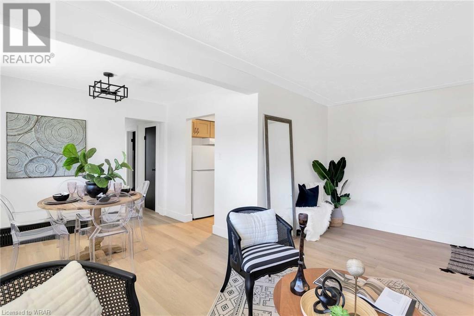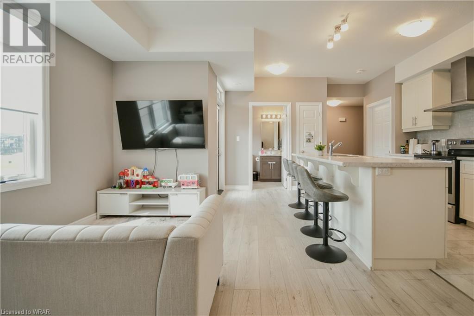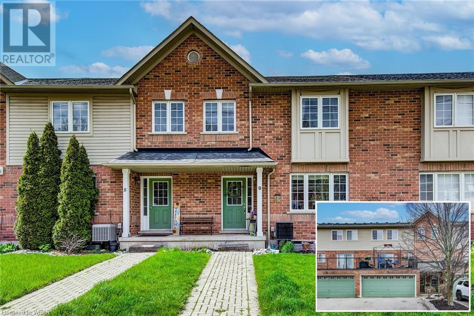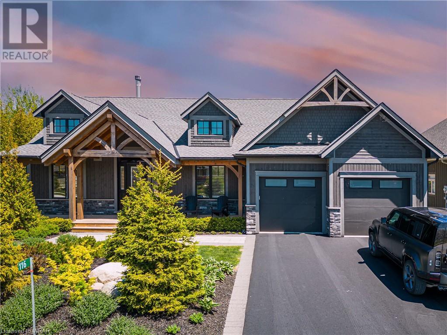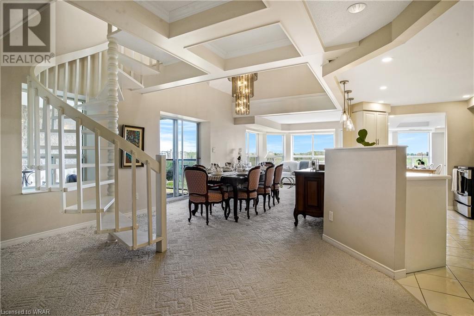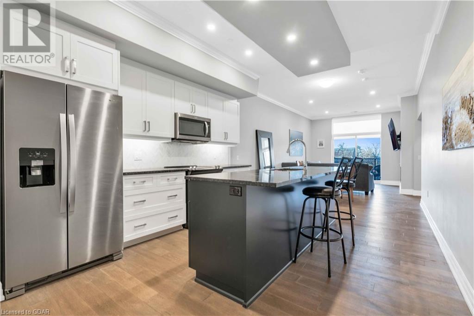
House2Home Realty | Keller Williams Golden Triangle Realty Inc.
Phone: (226) 989.2967
60 Frederick Street Unit# 2709
Kitchener, Ontario
Discover elevated living at Kitchener's tallest condominium, where urban refinement meets comfort and convenience. Welcome to 60 FREDERICK Street, an architectural masterpiece constructed in 2022. This impeccable unit, #2709, presents 690 square feet of contemporary luxury living, accompanied by a generous 72-square-foot balcony. Boasting 2 bedrooms and 2 full bathrooms, this residence is nestled in the heart of downtown Kitchener within the renowned DTK Condos. Inside, revel in lofty ceilings, the convenience of in-suite laundry, and a thoughtfully crafted kitchen featuring modern high-gloss cabinetry, sleek appliances, and exquisite quartz countertops. Flooded with natural light through floor-to-ceiling windows, the open-concept layout offers breathtaking views from the 27th floor of the dynamic cityscape and tranquil surroundings. Complete with a storage locker and parking spot, this unit resides within a building replete with luxurious amenities. Step into the lobby greeted by on-site concierge services and a state-of-the-art Virtual Concierge System. For the active enthusiast, a fully-equipped fitness center and yoga studio await on the 6th floor. Additionally, the 5th and 6th floors feature a spacious party room and a meticulously landscaped rooftop terrace equipped with BBQs, perfect for entertaining while enjoying panoramic city views. Ideally situated just steps away from public transit, the Ion LRT, Conestoga College DTK Campus, and more. (id:46441)
3 Short Street
Cambridge, Ontario
Adjacent to Lincoln Park and on a quiet, family-friendly street, this carpet-free home is just waiting for you. Check out our TOP 5 reasons why you’ll want to make this house your home! #5 CARPET-FREE MAIN FLOOR - An abundance of space awaits you on the bright, carpet-free main floor. Enter through the foyer to find your kitchen, laundry, and a spacious living room, which leads into the fantastic sunroom. This home is carpet-free throughout and offers a Nest thermostat and plenty of natural light. At the rear of the home, you’ll find the upstairs family room with a skylight, vaulted ceilings, and a walkout. This is the perfect space to come home to at the end of the day and it boasts serene views of surrounding parks. Adjacent to the bright family room is the first bedroom. #4 FULLY-FENCED BACKYARD - Unwind in the fully-fenced backyard and enjoy the sunshine. With a second-level patio - perfect for summertime BBQs, and backing onto a peaceful park, you’ll find every excuse to come out to the backyard. #3 BEDROOMS & BATHROOM - Descend to find more great bedrooms, featuring plenty of natural light and closet space. There’s a 4-piece bathroom with shower/tub combo on the main level. #2 THE BASEMENT - Head downstairs to find plenty of great storage space in the basement. #1 CENTRAL LOCATION—Situated on a quiet, family-friendly dead-end street adjacent to Lincoln Park, this is a great place to live. You’re located moments from downtown Cambridge, fabulous shops, walking trails, and restaurants, and Highway 401 is only a short drive away. (id:46441)
24 Bridlewood Drive
Guelph, Ontario
Don’t miss this opportunity to purchase your new home in this highly desirable south end neighbourhood. Welcome to 24 Bridlewood Drive! Located within proximity to Stone Rd Mall, multiple restaurants, YMCA, beautiful walking trails, and quick access to the 401. Walking distance to multiple elementary schools. This 3BR/3BTH detached home is the perfect family home. Large main floor living room. Big kitchen with dinette. Extra dining room or could be turned into a TV room. walkout on to a large newly built deck and very private mature backyard. Second floor has 3 large sized bedrooms. Primary bedroom with large walk-in closet and primary ensuite. The two bedrooms are extra sized as well. The basement is a walkout and is ready for a large rec room. Koprtright Hills is the perfect family neighbourhood so don't miss out on this opportunity. Book your appointment today. (id:46441)
266 Main Street
Cambridge, Ontario
Welcome to 266 Main Street. Currently a legal non-conforming duplex, this gorgeous, brick century home has TWO 2-bedroom units. The main level offers separate living and dining areas, kitchen, den, sun porch and 4pc bathroom. The upper level has a living room, den, kitchen, 4pc bathroom and sun room, plus access to the walk-up unfinished attic. Loads of character and charm throughout. The basement has tons of storage space. The yard is huge, mostly fenced in, and offers plenty of outdoor space for pets, children or some good old fashion R&R. Plenty of driveway parking plus a double detached garage. This is a perfect opportunity for your investment portfolio, to owner occupy with income, or convert back into a single family residence. Great neighbourhood only a short distance to a variety of amenities and shops. Interior photos will be available shortly. Viewings by appointment only. (id:46441)
427 Hillside Street
Waterloo, Ontario
Bordering Colonial Acres & Eastbridge areas you'll find Hillside Street in east Waterloo. This half acre lot with 132' x 165' dimensions is gorgeous with tall, majestic trees, established perennial & border gardens, plus no sidewalk to shovel in wintery months. Set back with a long interlocking driveway leading to a double garage is a desirable ranch home sure to please those looking to downsize to a one level lifestyle but needing the basement for their storage items. This quality home features 200 amp electrical panel, plywood subfloors, hardwood & ceramic flooring, flat finished ceilings with numerous potlights on dimmers, wide baseboard trim, crown moldings, two arched windows, formal Living and Dining rooms plus a vaulted ceiling Family room open to a gourmet custom Kitchen that the chef in the family will love for making meals & to entertain when family & friends gather. Check out the twin Fisher & Paykel dishdrawer/dishwashers, KitchenAid Convection oven with warming drawer, the 4 burner gas cooktop, thick granite counters, mirrored backsplash, coffee/bar counter & oversized center island with breakfast bar seating. Bonus is the enclosed Sunroom with a sunny southern exposure highlighted with skylights. Walkouts from several rooms to the deck allow for easy BBQing & socializing. This home is filled with natural light due to 6 strategically placed solar tubes & several skylights. The primary ensuite & main bathroom have heated floors too! Come experience east Waterloo with scenic walking trails along the Grand River for those who love nature, play golf at Grey Silo Golf Course or join the fun sports offered at RIM Park. (id:46441)
601 Columbia Forest Boulevard Unit# 5
Waterloo, Ontario
Wonderful multi-level condo townhome in highly desirable Columbia Forest location. This quiet complex is ideal for first time buyers, young families or as a rental property. A Single garage (new garage door April 2024) with driveway allows for two vehicles and lots of visitors parking right out front. 4 spacious bedrooms provide lots of space for your growing family. A cozy gas fireplace in the living room with sliders to the rear back patio with a view of the pond and greenspace. The kitchen has lots of cupboard space, a brand new microwave hood fan (May 2024) and is open to the eat in dinette . Two full bathrooms one on each floor of the bedrooms and a great two piece on the main level. Finished rec room for extra family or space! Close to shopping at Costco, grocery stores and The boardwalk, schools, transit and lots of other amenities! Close to so much green space this unit offers you access to acres of woodland & hiking trails! If you are looking for a turnkey rental property, this unit already has a Class A - 4 bedroom rental housing licence issued from the City of Waterloo! This is a great opportunity! (id:46441)
1460 Highland Road W Unit# 3f
Kitchener, Ontario
Available for June 1. Discover this meticulously maintained condo townhouse, boasting a welcoming ambiance. The main floor presents an inviting open concept design featuring a generously sized living area and an impressive kitchen equipped with abundant cupboard space, a central island, and a convenient breakfast bar. Step out onto the private balcony from the kitchen for a breath of fresh air. Upstairs, three sunlit bedrooms, a four-piece bathroom, and laundry facilities await. Conveniently situated near shopping centers, public transit options, and major highways, with popular amenities like Sobey's, Harvey's, Shoppers, LCBO, and Starbucks just a short stroll away. (id:46441)
33 Murray Court Unit# 3
Milverton, Ontario
Welcome to Milverton Meadows Condos! This newly built 2-bedroom 2 bathroom unit is conveniently located in the friendly town of Milverton, 20 minutes between Stratford and Listowel and 35 minutes from Waterloo. This spacious unit includes in-suite stackable washer and dryer, fridge, stove and microwave! Great opportunity for the first-time buyers or those wishing to downsize. One parking spot included and exclusive storage units available for purchase. Call your realtor today and book your showing! (id:46441)
120 Huron Street Unit# 323
Guelph, Ontario
Be the first to call one of the largest units in Alice Block home! This spacious 2 bedroom, plus a den, with TWO balconies and EV parking is available for immediate occupancy. This urban condo with open concept living has premium vinyl flooring and 10ft exposed ceilings. You will find a large white galley kitchen with upgraded stainless steel appliances including a water and ice ready fridge, quartz counters and backsplash with a waterfall overhang, and exposed brick. The kitchen is situated next to the large living and dining room combo with a large window wall allowing for an abundance of natural light. The living space carries outside onto the first of 2 exclusive use balconies. Continuing through the unit you will find spacious closets for storage, stackable in-suite laundry for private use, a 4-piece bathroom with a soaker tub, and 2 large bedrooms. The primary bedroom features a walk in closet, 3 piece ensuite with heated floors and a glass and tiled showed, and a second private use balcony. If this wasn't enough - the unit comes with an EV ready parking space. Not to forget about the soon to be ready amenities including a gym, roof top terrace with gazebo, BBQ's & a lounge area, music room, games room, party room, bike storage, & pet washing station. With an urban & industrial feel, this building is one of a kind! (id:46441)
205 Deacon Wood Place
Waterloo, Ontario
Fully finished 3 bedroom 2.5 bathroom freehold townhouse located on a dead-end street in the highly desirable neighborhood of Laurelwood! Amazing value in an incredible family friendly location just steps from laurel creek and less than 10min walk to the top rated public school in the region - Laurelwood PS. Featuring a bright spacious living room, 2pc bathroom, access directly to the garage and an eat-in kitchen area with sliders to the backyard on the main floor. Upstairs enjoy the massive 15' by 10' 2 primary bedroom complete with double closets and cheater en-suite 4pc bathroom as well as 2 spacious spare bedrooms. Downstairs to the finished basement find the large mechanical/laundry room with extra storage space and spacious rec room with a nook perfect for work from home desk space or gaming area! Garage for parking or storage, room for 2 cars in the driveway, enclosed entrance/mudroom for boots and storage, fully fenced in rear-yard and that perfect location with a combination of personal privacy and proximity to all the amenities you need. Book your showing at 205 Deacon Wood Pl today! (id:46441)
57 Kingswood Drive Unit# Upper
Kitchener, Ontario
Introducing 57 Kingswood Dr, a charming 3-bedroom, 1-bathroom upper-level house for lease, with all utilities included and a private backyard for your outdoor enjoyment. This beautifully designed property As you enter the front foyer of the home, you will immediately notice kitchen and spacious living room featuring carpet free flooring with large windows, creating a bright and inviting atmosphere for your guests. Kitchen has stainless steel appliances and cabinetry, providing ample storage space and adding an extra touch of sophistication to the space. The main floor also includes a convenient laundry placed at the back of front door making it convenient for tenants to do laundry tasks with ease. Upstairs, three generously sized bedrooms await, each offering plenty of closet space, accompanied by a common 4-piece bathroom. Enjoy the lush greenery in your backyard, bringing nature's beauty right to your doorstep.This house is located in a quiet neighbourhood close to parks, shopping, and schools, providing easy access to all of your daily needs. With driveway parking and Garage plenty of space for the family and guests. This is a home you or your loved ones really don't want to miss! (id:46441)
251 Northfield Drive E Unit# 515
Waterloo, Ontario
Welcome to Black Stone Condos, where luxury meets convenience. This stunning 2-bedroom, 2-bathroom unit spans 833 sqft, complemented by a generous 127 sqft balcony, 2 underground parking spots, and a locker for added storage convenience. Step into the upgraded kitchen featuring stainless steel appliances, quartz countertops, and a central island with a built-in microwave. The living room opens up to the balcony, inviting ample natural light indoors. The primary bedroom boasts a walk-in closet and a luxurious 4-piece ensuite. A second spacious bedroom and another well-appointed 4-piece bathroom contribute to the overall sense of space and brightness. Enjoy the comfort of luxury vinyl flooring throughout the unit. The building offers an array of amenities including a patio, gym, working spaces, a dog wash station, bike storage, and a party room. Located near parks, golf courses, grocery stores, Conestoga Mall, St. Jacobs market, and just minutes away from Uptown Waterloo and universities. (id:46441)
37 Atto Drive
Guelph, Ontario
Welcome to the epitome of refined living in Guelph's prestigious Victoria North community, where luxury meets natural beauty! Nestled amidst the tranquil surroundings of conservation and family-friendly Beverley Robson Playground, this magnificent three-storey detached residence offers a rare opportunity to experience a lifestyle of unparalleled serenity and convenience. Step into your own private sanctuary through the welcoming front porch and immerse yourself in the inviting ambiance of this meticulously designed home. The heart of the home lies in the functional and bright kitchen, a culinary haven boasting granite countertops, sleek flooring, and a kitchen peninsula with seating for five. Prepare your favourite meals while enjoying the picturesque vistas of the natural surroundings, creating a culinary experience like no other. Entertain guests effortlessly in the adjacent living room, where a cozy fireplace adds warmth and charm to every gathering, while large windows frame stunning views, providing a serene backdrop for relaxation and socializing. Upstairs, explore six spacious bedrooms, among them, a luxurious primary suite that spans the entire third floor. This private retreat features two walk-in closets, an opulent 5+ piece bathroom, and its own separate air conditioner, ensuring indulgence knows no bounds. The fully finished lower level adds versatility to the home, with a sprawling recreation room, a four-piece bathroom, and an additional bedroom, providing ample space for leisure and entertainment. Outside, the expansive rear yard, fully fenced with a large deck, invites you to bask in the beauty of nature, offering the perfect setting for outdoor gatherings, al fresco dining, or simply unwinding amidst the serene surroundings. Experience the allure of luxury living in harmony with nature—schedule your private tour today and discover the endless possibilities awaiting you in this extraordinary home! (id:46441)
5588 Wellington Rd 39
Guelph/eramosa, Ontario
Opportunity awaits to acquire a sprawling 70-acre property graced by renovated 5-bdrm log home & detached workshop all in prime location! A rarity within 2km radius of Guelph, this property which hasn't been on the market since 1856, presents unparalleled chance that comes once in a lifetime. Can't beat this prime location! Mere 5-min drive from array of amenities: restaurants, groceries, banks & shops. Easy access to Hanlon Pkwy within 4-mins, connecting seamlessly to 401. GO Station is just 10-min away, Fergus & Elora 15-min & KW are a short 25-min. Waterloo Airport is a quick 20-mins & Toronto Pearson is under an hour. For handypersons, farmers or business owners, the expansive 40 X 80ft workshop W/3 overhead doors is a dream come true. There is a heated portion W/large workshop & unheated section, 2 extra tall manually operated doors, specially designed for a motor home. The covered outdoor patio becomes idyllic spot for family relaxation & entertaining. Boasting 2 entrances: one off Country Rd 30 & another off Rd 39. The log home stripped to the studs & completely rebuilt in 1986 exudes charm of country living coupled W/modern conveniences like gas heating, A/C & 200amp service. Eat-in kitchen with S/S appliances, bank of pantry cupboards & centre island for casual dining. Solarium W/stone walls, skylights, windows offering panoramic views & gas stove. Living room W/large window invites natural light into the room. 5 bdrms & 3 full bathrooms cater to your family's needs. Main floor primary suite W/5pc ensuite, his & her's vanities, jacuzzi, sep shower & vanity W/add'l lighting for applying make-up. Upstairs you'll find 4 other bdrms. One of the rooms could be used as games room, theatre room, playroom & more. Approx. 50 workable acres are presently under shared crop agreement W/large farming operation adding value to the property. Property borders West Montrose area of Kissing Bridge trail connecting Guelph to Millbank, enticing feature for outdoor enthusiasts (id:46441)
54 Green Valley Drive Unit# 16
Kitchener, Ontario
Welcome to this very spacious 3 storey, 3 Bedroom condo unit with walkout basement in a great location. Close To 401 And Conestoga College, with green belt and no backyard neighbours. This carpet free home with recent improvements, Furnace (2019) Air conditioner (2019) awaits new ownership. A short walk to the newly redeveloped Pioneer Park Plaza featuring Zehrs, LCBO, Tim Horton's, Shoppers, Dollarama & several restaurants. This property is just minutes from shopping, golf, schools, trails along the Grand River, a community center, library, as well as, Pioneer, Upper Canada, Doon Mills & Homer Watson Parks. Commuter’s delight! Close to all amenities, Conestoga College & Highway 401. Note water and snow removal are included in your monthly condo fees. This area really has it all! Prepare to be impressed! (id:46441)
81 Church Street Unit# 1108
Kitchener, Ontario
Experience the convenience of Wellington Place. Walking distance to Victoria Park, The Museum, Kitchener Market, and 5 minute drive to Centre In The Square and the Public Library. Transit readily available. This corner unit is on the 11th floor. Enjoy the large balcony (19 x 6.5 ft. +/- ), facing southwest with great views. Well maintained unit with new luxury plank flooring throughout (carpet free), 5 new appliances (only 5 months old). Large unit with 2 bedrooms plus a den that can be used for a nursery or home office. The unit has a dining room and the kitchen has a computer niche area that could also be used as a dinette. The large insuite laundry room provides extra storage space. Condo fees include heat, hydro and water. Amenities include a large, heated indoor swimming pool, a sauna, gym, large party room, outdoor patio, and visitor parking. The pool is temporarily closed due to backordered parts. This unit has one underground parking spot (assigned exclusive use), and storage area in a common storage room (not accessible without property manager supervision). (id:46441)
Lot 3 North Ridge Terrace
Kitchener, Ontario
BUILDER'S PROMOTION TILL END OF JUNE 2024: FINISHED BASEMENT!! THE HAZEL at Chicopee Heights by Hanna Homes! A hidden private pocket embraced by nature (Chicopee Ski Hill) & surrounded by lush forestry for optimal privacy. The Hazel, Experience the height of luxury in this quality, unique and architecturally impressive 3060 S.F. two storey home w/ double garage & walkout basement. The moment you walk through the door, you will be impressed by the 15 x 11.5 Ft. Foyer leading to the huge living room with gas fireplace and built-ins, Formal dining room, Large top of the line kitchen w/ a beautiful island w/ an extended breakfast bar, stone counters & built in pantry along the back of the house, flooded with natural light due to many very large windows at the back of the house as well as the high end finishes throughout, the main floor also features a super bright study (could double as a main floor bedroom) right by the main door, as well as a full bathroom & a walk-in closet near by. The second storey features a huge primary bedroom with 2 walk-in closets, a luxurious 5 -pc ensuite bath, Bedroom 2 with its own 3-pc ensuite & walk-in closet, a third (Jack & Jill) bathroom on the second level shared by bedroom 3 & 4, also a den area and an upstairs laundry room. Many upgrades in this well thought brand new home, including but not limited to: flooring, stairs, railing, paint, trim, lights, doors, windows, C/V rough-in ..etc. (too many to list), This home features a walkout basement w/ a separate entrance & and rough-ins for bar/ kitchenette, laundry, full bath (RI for 2 baths is possible) makes for the perfect in-law set up or legal accessory apartment for extra income - concept plan available). Exceptional property that will stand out in Chicopee neighborhood, a fantastic location that has it all: easy access to 401, 7 & 8 Hiways, shopping, schools, parks & protected green spaces. C.A.M. & private garbage removal fee is $185 monthly. Don't miss this opportunity! (id:46441)
11 Olympic Drive Unit# 2
Kitchener, Ontario
Welcome home to 11 Olympic Drive - where comfort meets convenience! This cozy 2 bed, 1 bath apartment is equipped with stainless steel appliances, including a fridge, stove, and dishwasher to make your life easier. Enjoy spacious bedrooms and the convenience of shared laundry in the common area. Easy access to public transit and all essential amenities nearby. Plus, with your own parking spot, city living just got a whole lot easier. Take the leap to easy living at 11 Olympic Drive! Don't miss out, schedule your showing today! (id:46441)
11 Olympic Drive Unit# 1
Kitchener, Ontario
Welcome home to 11 Olympic Drive - where comfort meets convenience! This cozy 2 bed, 1 bath apartment is equipped with stainless steel appliances, including a fridge, stove, and dishwasher to make your life easier. Enjoy spacious bedrooms and the convenience of shared laundry in the common area. Easy access to public transit and all essential amenities nearby. Plus, with your own parking spot, city living just got a whole lot easier. Take the leap to easy living at 11 Olympic Drive! Don't miss out, schedule your showing today! (id:46441)
98 Oat Lane Lane Unit# 48
Kitchener, Ontario
Step into the welcoming community of Wallaceton, nestled within Huron Village—a charming neighborhood surrounded by parks and shopping options. This Turquoise Urban Town Model built by Fusion homes boasts numerous upgrades, including stylish plank laminate flooring throughout with no carpet. The kitchen features a spacious breakfast island, upgraded stainless steel appliances, a modern range hood, and elegant backsplash. The great room opens onto a large balcony, perfect for relaxing outdoors. Upstairs, you'll find two bedrooms, a 3-piece ensuite, and a 4-piece family bathroom, as well as another private balcony off the primary bedroom. A convenient stackable laundry set is just steps from the bedrooms. Wallaceton's thoughtfully planned community ensures all desired amenities are at your fingertips, making it an ideal place to live and enjoy. Explore serene trails and parks, or indulge in the vibrant town center's boutiques and eateries. Plus, Kitchener's largest sports facility, RBJ Schlegel Park, is just across the street. Wallaceton's scenic green spaces offer the best of urban living, right at your doorstep. And with parking conveniently located outside your door. Everything you need to feel at home is here, book your showing today! (id:46441)
250 Ainslie Street S Unit# 9
Cambridge, Ontario
TUCKED AWAY IN THE HEART OF DOWNTOWN, this residence offers a serene retreat just steps from scenic Grand River trails and the vibrant Gaslight District. Meticulously maintained, this home blends contemporary charm with practicality, catering to both first-time homeowners and those seeking a low-maintenance lifestyle. Spanning over 1900sqft of living space, this dwelling boasts 3+1 bedrooms, 3 full baths, and a double car garage, ensuring ample space and comfort. The main level welcomes you with an expansive open-concept living and dining area, a sleek, modernized kitchen with abundant storage, and a spacious terrace perfect for enjoying al fresco dining or taking in breathtaking sunset views. Upstairs, a full bath and 3 bedrooms await, including the primary suite featuring a walk-in closet and a luxurious 4pc ensuite. The walk-out basement, currently a versatile recreational space, offers potential for a future in-law suite and includes a 4th bedroom and another full bath, as well as space for a future wet bar. Situated just minutes from downtown Galt, theaters, the UOW School of Architecture, local shops, eateries, amenities, and transit, this property provides all the essentials for contemporary urban living. (id:46441)
116 High Bluff Lane
Thornbury, Ontario
Exquisite Custom-Built Home with Private Pool and Finished Lower-Level! Idyllically tucked away in a quiet community, just a 15-minute drive from Blue Mountain, offering delightful vistas of the Georgian Peaks, this 5BR/5BA residence captures the heart with gorgeous heavy timber construction, lavish landscaping, custom paver sidewalk, and a covered front porch. Luxuriously styled to accommodate both form and function, the interior features an organically flowing split floorplan, vaulted wood-beam ceilings, stunning wood floors, and a glorious great room with 15’ ceilings. Seamlessly connected, the open concept gourmet kitchen dazzles with premium stainless-steel appliances, custom cabinetry, gas range, breakfast bar island, and an adjoining dining area. Host summer cookouts in the fabulous backyard, which has a sparkling pool, sprawling pool deck for lounging, covered patio, custom pavers, and ample greenspace. Cooler weather may be enjoyed in the finished lower-level with a rec room, game room, gym, and a built-in wet bar. Majestically fashioned for relaxation, the primary bedroom includes a walk-in closet, access to the backyard, and a posh en suite boasting a soaking tub, separate shower, and a dual sink vanity. Each extra bedroom satisfies with a dedicated closet and abundant natural light. All guest bathrooms are chic in appearance and provide multigenerational versatility. Additional considerations include an attached 2-car garage w/storage, laundry room, near restaurants, walking trails, Blue Mountain Golf & Country Club, Royal Harbour Resort, Provincial Parks and more! (id:46441)
281 Bristol Street Unit# 804
Guelph, Ontario
Rare stunning and spacious 2 story, 2 bedroom, 2 ½ bathroom luxury penthouse condo in the heart of Guelph. The main floor is filled with lots of windows and natural light, an open kitchen and living room with a walkout balcony, a separate dining room, and an office with built-in cabinetry capable of being turned into a 3rd bedroom. There is also a huge laundry room, and a bedroom with plenty of closet space and a 3 pcs ensuite bathroom. Upstairs there is another large bedroom with a gas fireplace and a skylight, more custom built in cabinets, a 4pcs bathroom, and your own private terrace! The second floor has its own separate access to the elevator, and leads directly to the fitness room, sauna, and party room making this unit perfect for a generational family, live-in nanny, and more. It comes with a huge rooftop storage area and 2 covered parking spots as well. There is a dog park nearby, lots of trails and parks, easy access to the highway for commuters, and downtown Guelph, Stone Rd. Mall, and the University are just a short distance away. Properties like this are not available often so don’t miss this amazing opportunity to purchase a unique and beautiful home! (id:46441)
1880 Gordon Street Unit# 206
Guelph, Ontario
This condo is a haven of luxury with thoughtful amenities that cater to every aspect of modern living. The kitchen is a striking statement of clean lines and high-end finishes, featuring white cabinetry that rises to meet the ceiling, accented with crown molding that adds a touch of sophistication. The dark granite countertops provide a striking contrast, and the stainless steel appliances, all from Whirlpool, reflect the quality of the amenities. Moving into the living area, the large windows usher in natural light and offer a panoramic view of the surroundings. The hardwood floors add warmth and continuity. The bedroom continues the theme of modern comfort with a large window that makes it bright and airy. Externally, a balcony that serves as a personal oasis, overlooking a serene landscape that promises relaxation. The pet-friendly ethos of the building is manifested outside with a dedicated Pee Pad for pets, ensuring comfort and convenience for pet owners. The amenities extend beyond the unit itself, with the 13th-floor lounge featuring a kitchen and pool table, ensuring residents have a space to unwind and socialize. The gym, complete with a cable setup, and the immersive golf simulator provide a comprehensive fitness and entertainment experience. The presence of an on-site building manager and condo manager in the office speaks to the attentive service residents can expect. Located in a vibrant south end community, the building is surrounded by a variety of dining, grocery, and entertainment options, all within a short walk. With the construction of a new high school imminent, the area is poised for growth, enhancing the value and convenience of living in this condo. The proximity to a library, fire station, ambulance outpost, and easy access to the 401, ensure that the residents enjoy both the tranquility of their private space and the benefits of a well-established community. (id:46441)

