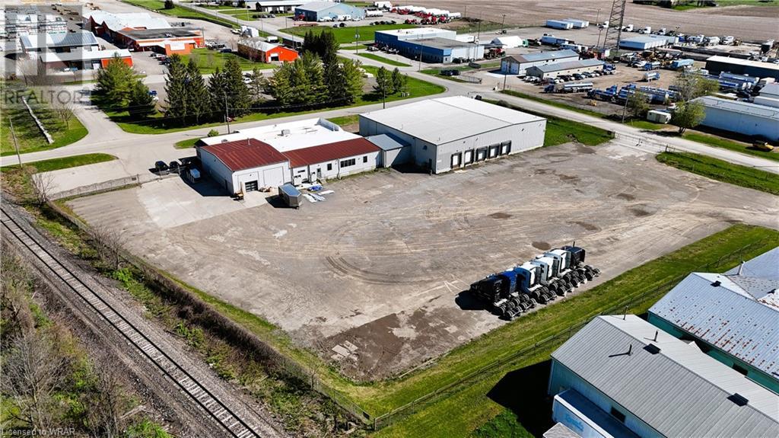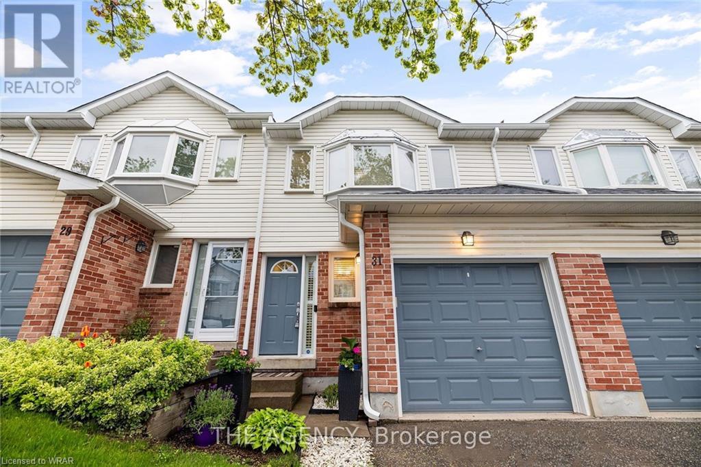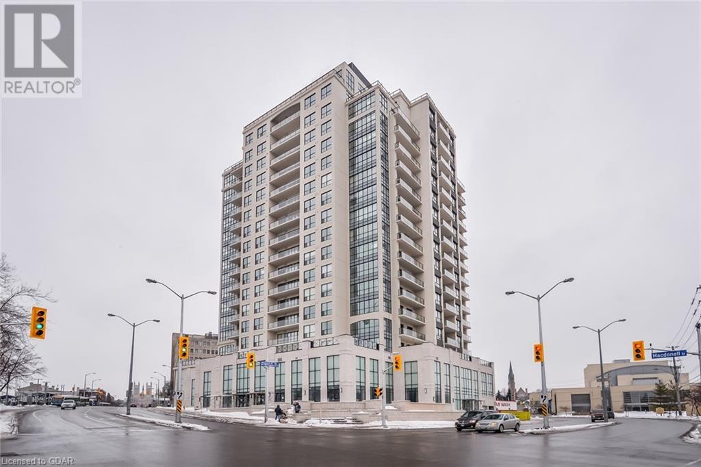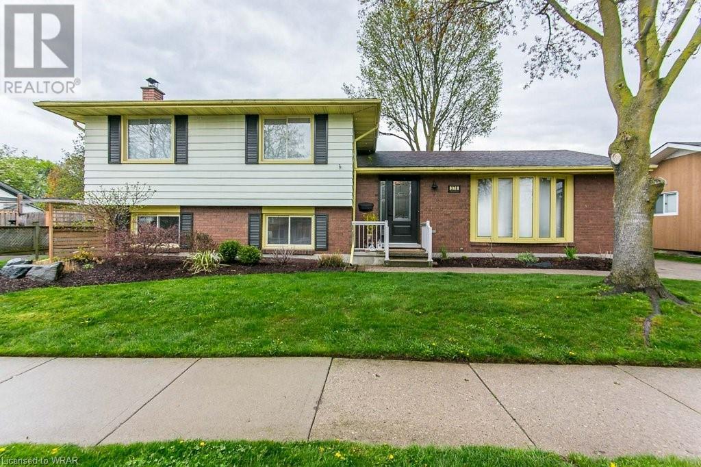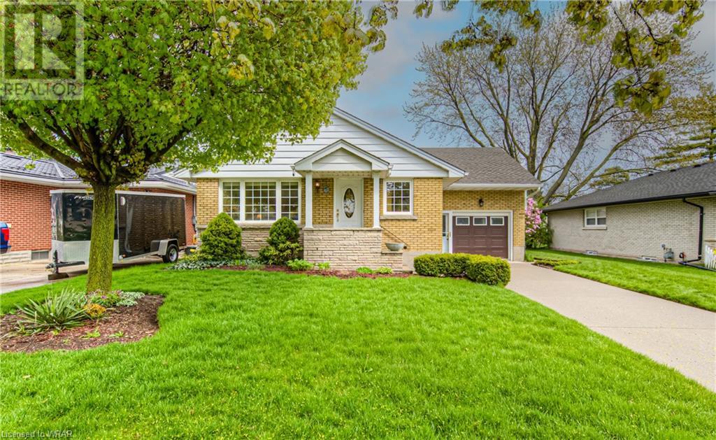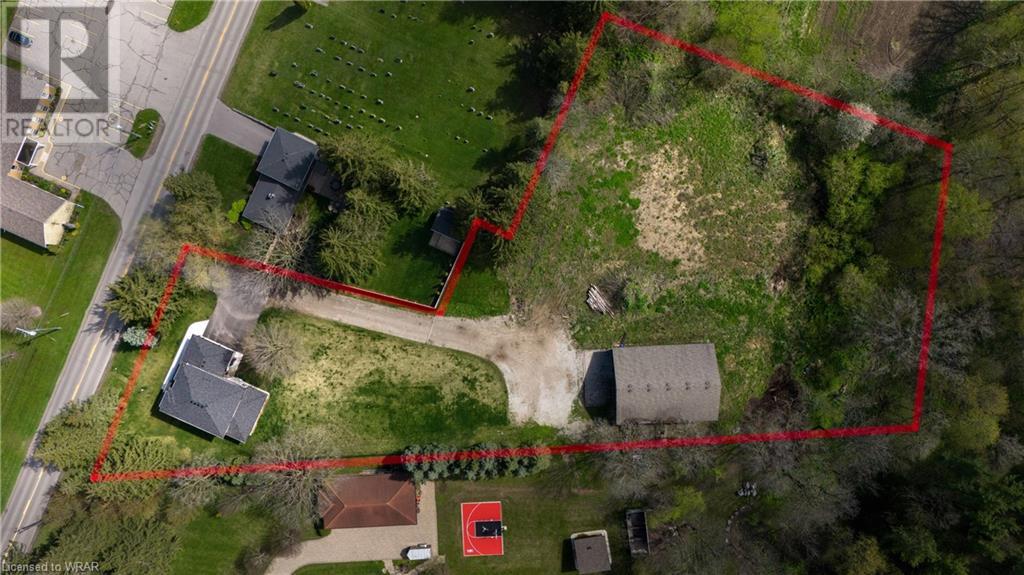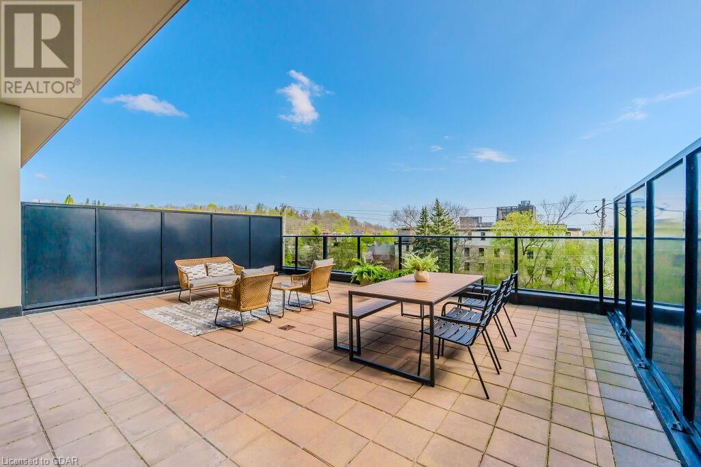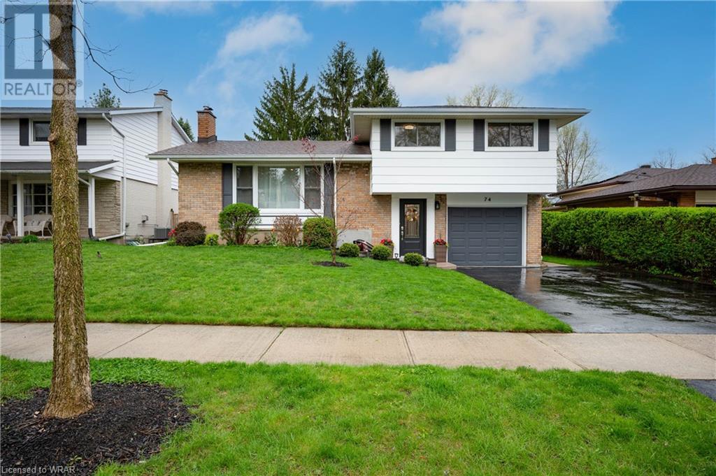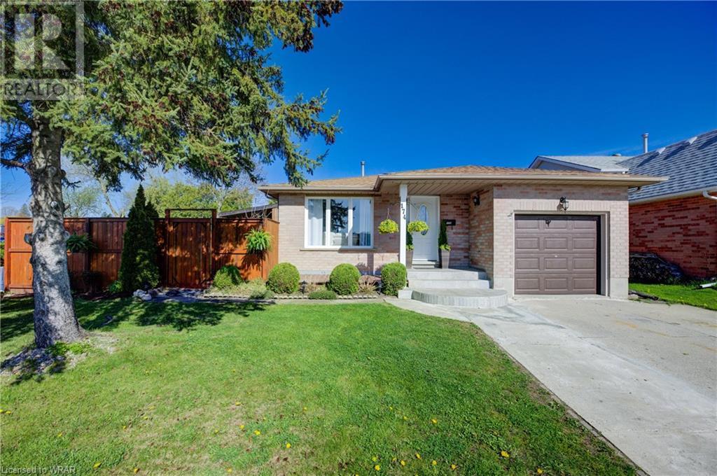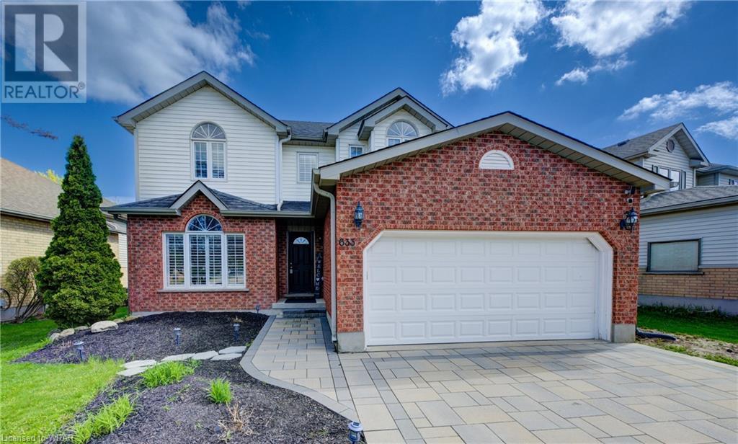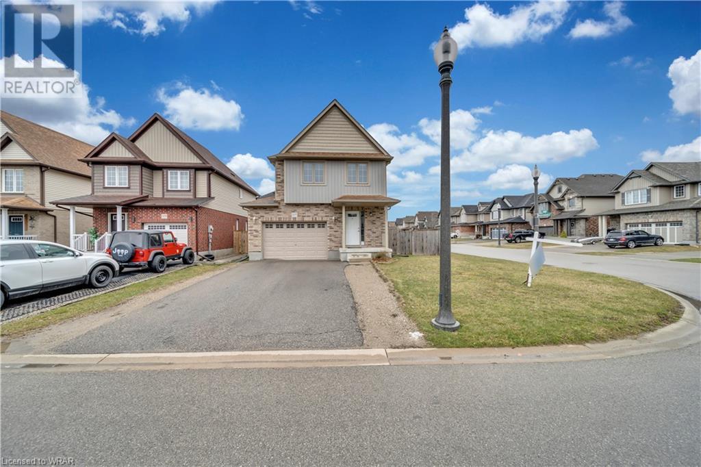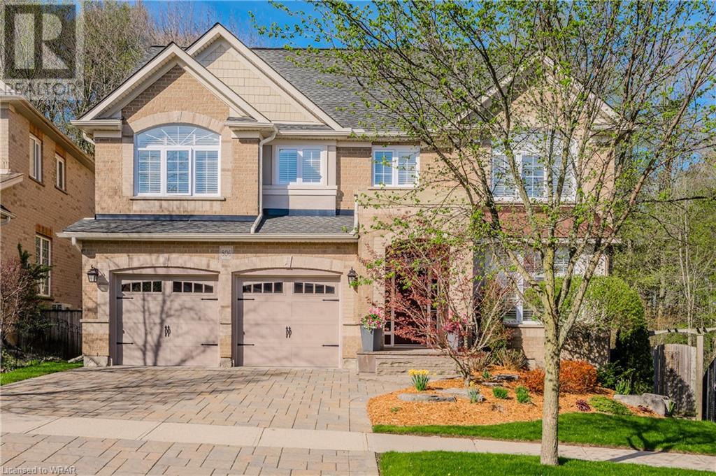
House2Home Realty | Keller Williams Golden Triangle Realty Inc.
Phone: (226) 989.2967
105 Guthrie Street
Ayr, Ontario
Excellent leasing opportunity in Ayr, Ontario, featuring a spacious 25,661 square foot industrial/warehouse building conveniently situated near Highway 401, ensuring easy access to major roads. With a generous 11' clear ceiling height throughout the warehouse and recently renovated office space, this facility offers both functionality and modern comfort. Additionally, it includes five truck-level doors, two drive-in doors, and 3.44 acres of fenced yard with secure access, catering to diverse operational needs. Take advantage of this well-equipped property to elevate your business operations within Ayr's industrial hub. (id:46441)
31 Corey Circle Unit# 54
Halton Hills, Ontario
Renovated townhome with stunning views of rolling hills and the Credit River. Fully renovated, 1200 sq ft above grade + finished basement. Turnkey, move-in ready; freshly painted with porcelain floors and hardwood throughout. Brand new open concept kitchen with quartz countertops, a spacious island, and upgraded light fixtures. 3 large bedrooms including master retreat with ensuite. Walk-out basement with additional living space, laundry. No carpet. Quick commute to Toronto with nearby GO train access. Plenty of walking trails and nature parks nearby. Private driveway and garage. Cold Cellar, All Appliances, Furnace (2015), Recent Upgrades By Condo Corp Include Windows, Insulated Garage Door, Front Doors/Lock Sets, Back Sliding Door, Patios & Walkways , Walk to Credit River & Go Station. (id:46441)
160 Macdonell Street Unit# 406
Guelph, Ontario
Welcome to stunning RiverHouse Condominiums considered one of Guelph’s premier residences. This gorgeous executive south facing Oxford suite offers two bedrooms, two full baths, in a spacious 1,098 sq. ft. layout as well as a private balcony where you'll enjoy the beautiful sunrises with your morning coffee. Deluxe contemporary stylings are throughout the suite beginning with the breathtaking kitchen, complete with granite countertops, stainless steel appliances, valance lighting & gorgeous backsplash as well as engineered hardwood and porcelain tiled flooring throughout. The large master suite offers an ensuite bathroom and a walk-in closet and there is a second bedroom and the luxury of a second full bathroom featuring a tub shower as well as a stacked washer/dryer located within a functional & finished storage & utility area. The suite also comes with 2 side by side parking spaces in a secure underground parking garage. From your first steps into the stunning lobby the luxury of this building is readily apparent and is also found throughout the amenity spaces which include a guest suite, billiards lounge & bar, gym, outdoor terraces with al fresco dining & barbecues, and a private dining room and catering kitchen for private events or dinner parties! (id:46441)
378 Grangewood Drive
Waterloo, Ontario
Super Cute. Well maintained. This spacious FOUR bedroom TWO bathroom FOUR Level SIDESPLIT is ready for its next family! 3 beds up + another bed or den off the huge family room on lower level. Two 3-piece baths. Main bath with whirlpool tub. Basement bath with shower. Bright Kitchen with skylight, newer stainless steel appliances, granite topped countertop with undermount sink and built in table bench. The Sunnroom addition with 2 skylights was added in 1990. Tons of Storage: Large closets on all FOUR levels + attic storage. Mostly hardwood & ceramic floors with plush carpeting in other areas. Future development possible with rear separate entrance. Some updates over the years: Windows, Kitchen etc. Newer appliances, Furnace & A/C (all 2018). Landscaped yard with beautiful gardens. Interlocking pavestone driveay and walkways and rear yard shed. Ask your Realtor for a copy of the complete Home Inspection Report that is available. One owner for the past 50 years! Time to make it yours for the next 50 years!! (id:46441)
66 Eton Drive
Kitchener, Ontario
Wonderful bungalow-style home on a family-friendly street in Rosemount has been cherished by its current owners for 67 years. Offering 3 bedrooms and 2 bathrooms, this residence boasts original hardwood floors in excellent condition. The spacious living room, flooded with natural light from large windows, provides a sunny and inviting atmosphere. The large primary bedroom features a charming bay window overlooking the tranquil backyard. The eat-in kitchen, with tile floor and windows on 2 sides, provides a comfortable cooking and dining space. Delightful 3-season sunroom has a walk out to the large, well-maintained yard offering ample space for outdoor activities and gardening. The basement is a versatile space, featuring a finished recreation room, perfect for relaxation or entertainment. Additionally, there is a convenient workbench, craft/hobby cabinets, and ample space for storage. An attached garage with interior door completes this inviting package. Recent updates include roof shingles and eavestroughs (2019), and a furnace replacement in 2015. Situated in an ideal location, this home offers quick access to the 7/8 highway and is within walking distance to schools, a community center, parks, trails, grocery stores, and shopping. Don't miss the opportunity to own this character-filled gem! (id:46441)
1441 Huron Road
Petersburg, Ontario
A newly built home in 2023 is a rare find, combining modern aesthetics with functional design. The property sits on nearly 2 acres of land and offers 2242 Sqft of living space. Here are its key features: 1 - Convenient Location: Situated just minutes away from Kitchener, this property provides easy access to city amenities, making it a rare gem for those seeking a balance between urban convenience and suburban tranquillity. 2 - Spacious Bedrooms: The house boasts 4 bedrooms, each equipped with ample closet space to cater to the storage needs of residents. 3 - Luxurious Bathrooms: With 4 bathrooms in total, the primary bedroom's 5-piece ensuite and large walk-in closet offer a touch of luxury, while another bedroom also enjoys the convenience of its ensuite. 4 - Practical Features: Main floor laundry and a mudroom add to the home's functionality, making daily tasks more convenient and efficient. 5 - Open Concept Design: The large open concept layout enhances the overall appeal of the house, providing a seamless flow between living spaces and creating an inviting ambiance. 6 - Outdoor Space: The property includes a large workshop/barn spanning 3000 Sqft at the back, offering additional space for hobbies, storage, or potential work areas. 7 - Second Dwelling Option: A floor plan for a second dwelling home offers the purchaser the unique opportunity to explore additional living or rental options (Buyer to verify). Don't miss out on this! (id:46441)
150 Wellington Street E Unit# 309
Guelph, Ontario
LOOKING FOR A CONDO WITH TERRACE WHERE YOU CAN BBQ? Welcome to Suite 309 at River Mill Condominiums – One of Tricar’s premier building in Downtown Guelph. This stunning 3rd-floor - 1 Bedroom + Den suite features an open concept layout combined with a huge east facing terrace (550 sq. ft) making this suite feel even larger than the already impressive 883 sq. ft. Deluxe contemporary finishes are evident throughout the suite beginning with the breathtaking kitchen complete with granite countertops, stainless steel appliances, valance lighting & a gorgeous backsplash. The entire suite has engineered hardwood flooring with porcelain tiles in the bathroom and laundry. Ready to move in, the suite has been freshly painted throughout, showcasing all new light fixtures! River Mill offers a huge fitness facility, guest suite (cost), media room, library, and common garden terrace, all located on the 3rd floor! As well, you and your guests will enjoy the 7th-floor residents social lounge with billiards and large terrace. The monthly condo fee includes heating, cooling, water and sewage. Also included is a huge secure underground parking space on the second level steps from the elevator and a storage locker close to the suite on the 3rd floor. Terrace condo suites like this rarely hit the market and when they do they go fast!!! Schedule your private showing today! (id:46441)
74 Owen Avenue
Kitchener, Ontario
Welcome to your new home at 74 Owen Avenue, nestled in the heart of the highly sought-after Stanley Park neighbourhood. This amazing detached house offers a comfortable and convenient living space. With 3 spacious bedrooms and 3 bathrooms, this property is ideal for families seeking ample space and functionality. As you step inside, you'll be greeted by a large open foyer that sets the tone for the rest of the home. Enjoy the seamless flow from the living room to the kitchen and dining room, which features patio doors leading to the new deck - perfect for summer BBQs and outdoor entertaining. The open concept kitchen, dining room, and living room create an inviting atmosphere for gatherings and everyday living. The upper level hosts 3 generously sized bedrooms and a 4-piece bathroom. Downstairs, the thoughtfully finished basement offers additional living space with a cozy rec room and a convenient 3-piece bathroom, perfect for relaxing weekends or family movie nights. This home has been meticulously maintained and updated over the years, ensuring modern comfort while preserving its character. Recent improvements include a roof in 2018, AC in 2019, the furnace engines replaced in 2024, new deck installed in 2024, front porch added in 2020, garage doors in 2018, electrical panel in 2019, plumbing in the basement 2022, vinyl flooring in the hallway and basement. The kitchen has been completely revamped with new appliances in 2022, complemented by new bathrooms. One of the highlights of this property is its prime location. Situated between Stanley Park, Rosemount, and the Conservation Area, residents enjoy the tranquility of mature trees and spacious front yards while still being close to all amenities. With pride of ownership evident throughout, this move-in ready home is simply waiting for your personal touch. Don't miss out on the opportunity to live in this amazing home in one of the best neighbourhoods. (id:46441)
174 Bankside Drive
Kitchener, Ontario
Welcome Home to 174 Bankside Drive! This beautiful 4-Level Backsplit has been renovated throughout & is situated on a large Pie-Shaped Corner lot. Carpet-free OPEN CONCEPT layout with Laminate Flooring & upgraded Pot-Lighting. Newer CUSTOM KITCHEN features a black Stone Countertop & Breakfast Bar, Stone Backsplash, & Stainless Steel Appliances. Living & Dining areas are surrounded by huge windows allowing for plenty of sunlight, & decorated with chic Barnwood Paneling. Walkout through the French Doors to the Covered Deck for al fresco dining & socializing! Upstairs you will find the spacious Primary Bedroom with double door closet & walkout to your large Cedar Deck for morning coffee or evening star gazing. This floor also offers a 2nd sizeable Bedroom & updated main 4pc Bathroom with stone-top vanity & skylight. A few steps down & you can enjoy the cozy Family Room with Gas Fireplace, a 3d Bedroom, & a modern renovated 3pc Bathroom with Glass Shower. The Basement is Fully Finished with an additional bedroom or guest room/office, providing plenty of closet space; separate finished Laundry Room, & utility room. With summer approaching, you can look forward to spending time in your PRIVATE BACKYARD OASIS, surrounded by mature trees, hedges, & 6ft tall Cedar Fence. Consider the possibility of adding a pool or an additional dwelling unit to this fabulous lot! Add'l updates include: mostly Newer Windows, French Doors, Front Door; newer 2nd level Cedar Deck & Fence, newer custom closets in bedrooms, newer non-slip stone steps, finished garage with inside entry, Hot Water Tank (2020), Furnace (2019). This amazing property is adjacent to Eastforest Park & trails, close to Schools, bus routes, expressway, shopping & dining at the Boardwalk & Highland Hills Mall. View today to make this house your HOME! (id:46441)
633 Cardiff Street
Waterloo, Ontario
Welcome to your dream home in Waterloo! This stunning two-story modern residence boasts 4 bedrooms, 4 bathrooms, and a ton of luxurious upgrades. As you step inside, you're greeted by a generously sized living room adorned with engineered hardwood floors, pot lights, and a large window that floods the space with natural light, creating an inviting atmosphere. The heart of the home lies in the open-concept kitchen and dining area, featuring vaulted ceilings and elegant marble tile floors and a stunning fireplace. The kitchen is a chef's delight, equipped with sleek stainless steel appliances and ample cabinetry, ensuring both style and functionality. Convenience is key with a conveniently located powder room, and a laundry room. Upstairs, the second floor hosts three bedrooms, including a lavish master suite complete with a walk-in closet and an ensuite bathroom, offering a private retreat to unwind after a long day. The basement offers additional living space with a large recreation room, a bonus room, and another full bathroom, providing versatility for various lifestyle needs. Outside, a newly fenced backyard awaits, featuring a refreshing pool and brand new gazebo, creating a perfect oasis for outdoor relaxation and enjoyment during warmer months. Situated in an ideal location close to the boardwalk, this home offers unparalleled convenience for all your shopping needs, ensuring a lifestyle of ease and comfort. (id:46441)
1177 Caen Avenue
Woodstock, Ontario
Welcome to 1177 Caen Avenue Woodstock. An immaculate 3 bed & 2.5 bath, 1431.52 sqft. detached home build on a corner lot with 1.5 car garage and 2 parking spaces on the driveway located in the most desirable area of Woodstock. Main floor features a spacious and bright living room with abundance of light during the day, an open concept kitchen with plenty of kitchen cabinets, backsplash and a breakfast bar, a dining room and a powder room. A sliding door opens to the huge fully fenced backyad for your family's outdoor summer enjoyment. Second floor features a master bedroom with double doors and a huge walk-in closet. It also boasts a 3pc ensuite bathroom with standing glass shower. 2 other good sized bedrooms with decent closet space and a 4 piece family bathroom. Very Convenient second floor laundry. Basement is unfinished.Close to Schools, Toyota Plant, HWY 401, Parks, Shopping centers, Hospital & More! (id:46441)
806 Munich Circle
Waterloo, Ontario
Nestled within the prestigious Rosewood Estates of CLAIR HILLS OF WATERLOO, lies an architectural masterpiece awaiting your discovery. Custom crafted by Laurelview Homes, this over 4700sqft fully finished home is sure to spark all of your senses. As you step through the threshold, a SYMPHONY OF SENSATIONS GREETS YOU. Picture-perfect living and dining rooms, w/9ft ceilings & views of the main floor. The EXPANSIVE FAMILY ROOM steals the show, SOARING WITH 18-FOOT CEILINGS & gleaming hardwood floors, a built-in wall unit CRADLES A GAS FIREPLACE, & large windows w/PANORAMIC FOREST VIEWS. The kitchen delights the culinary connoisseur within. Designer backsplash, granite countertops, and ShelfGenie Kitchen cabinet pull-out organizers adorn the space; undermount lighting dances across the surfaces, illuminating your culinary adventures. Sliders to A TREX 400 sq ft COMPOSITE DECK SPANS THE WIDTH OF THE HOME, & a second slider door access allows you to retreat to the MAIN FLOOR DEN/OFFICE. Journey to the second floor where The primary bedroom, boasts a palatial layout & a palladium window which floods this space with natural light. A walk-in closet & second standard closet along with a 5-PIECE ENSUITE, complete with a jet tub and double quartz vanity. 3 additional bedrooms for family or guests, & here you also find the 2nd-floor laundry. Descend to the FINISHED WALKOUT BASEMENT w/features a closed & ventilated gym area, built-in bookshelves, & a full 3-piece bathroom. Outside, a LOWER PATIO FRAMED BY A GARDEN RETAINING WALL constructed with Techo-Bloc paving stones sets the stage for endless relaxation. And with a 14-foot Swimstream Swim Spa w/Rollaway Cover included in the sale. FULLY FENCED AND NESTLED ON A COVETED PIE-SHAPED LOT. Surrounded by a lush greenbelt, it's a haven of tranquility where every moment is infused with beauty and grace. Don't let this opportunity slip away. Embrace luxury living at its finest and make this exquisite property your forever home today. (id:46441)

