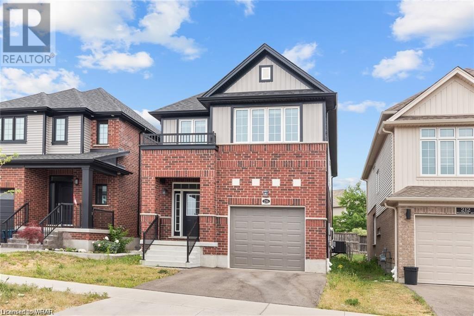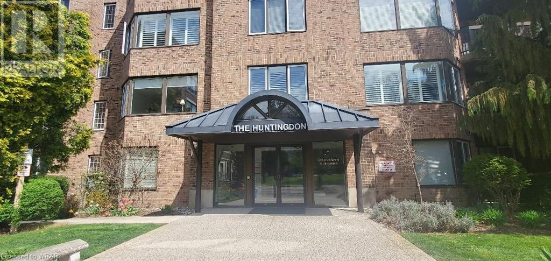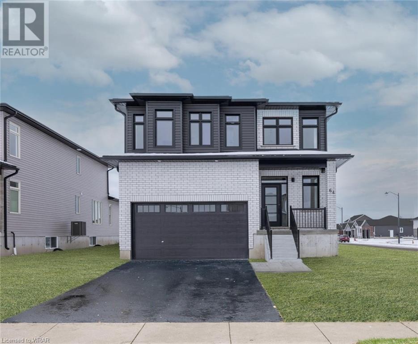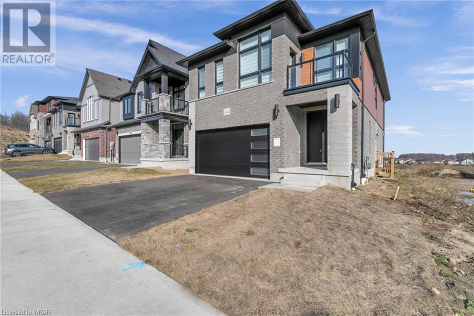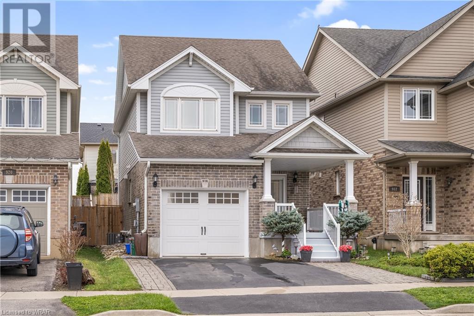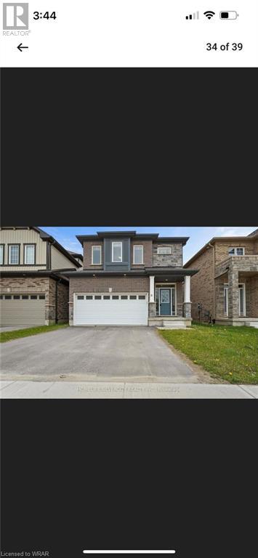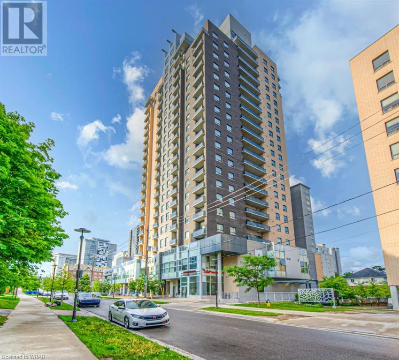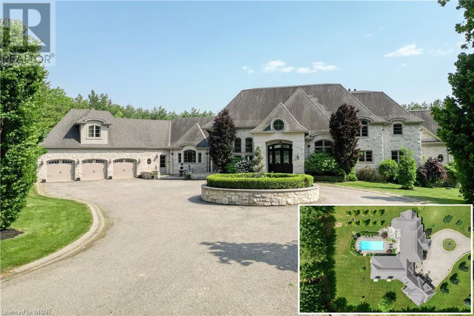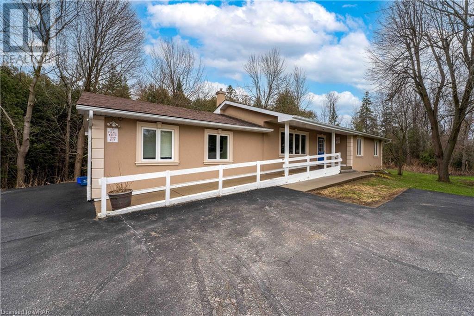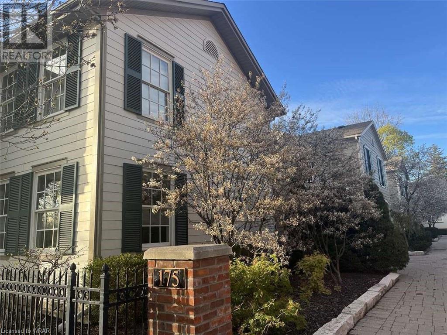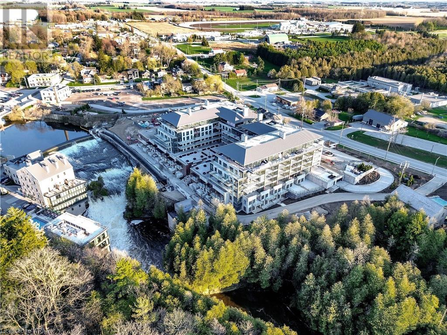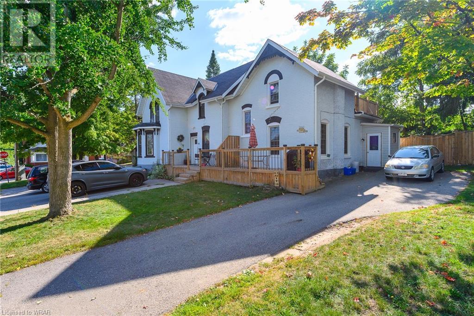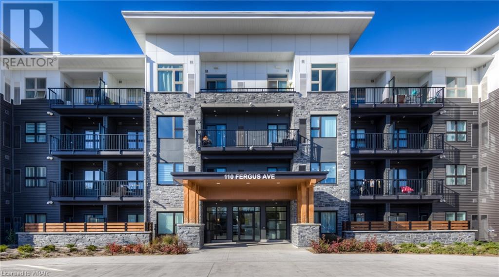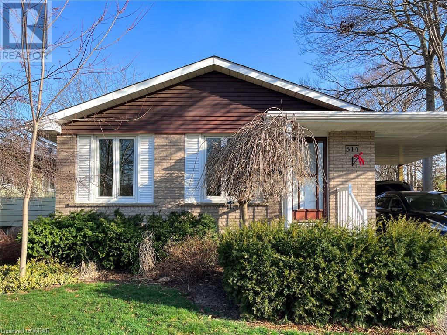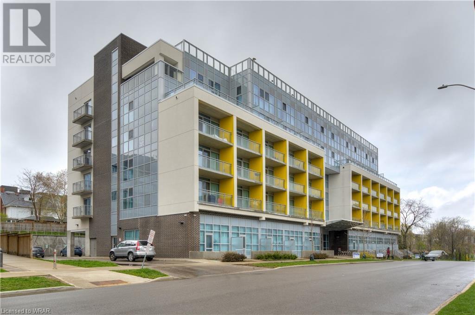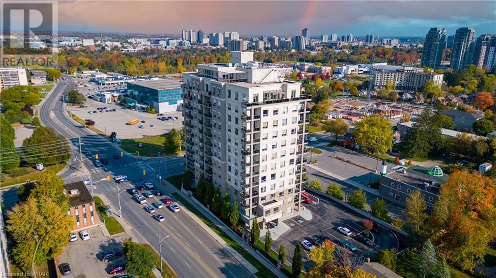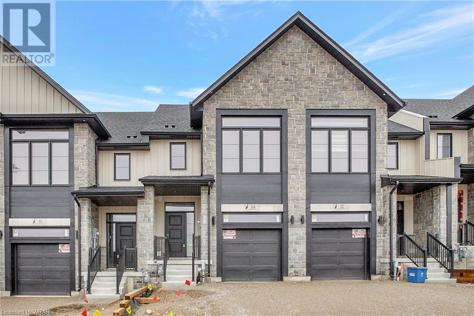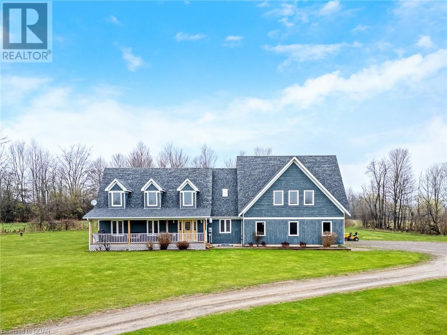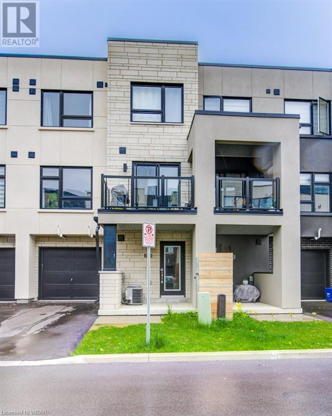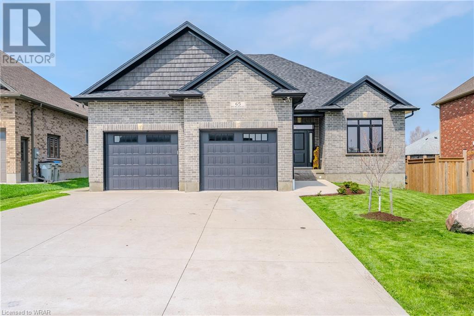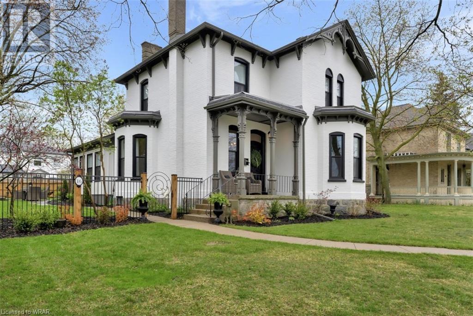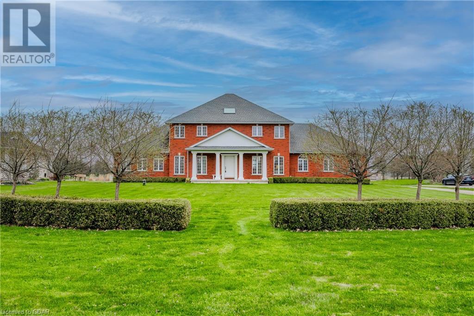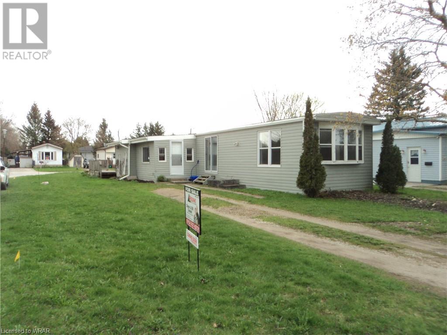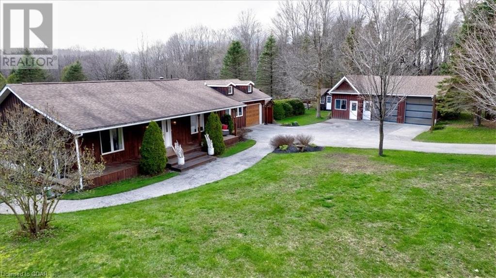
House2Home Realty | Keller Williams Golden Triangle Realty Inc.
Phone: (226) 989.2967
216 Woodbine (Basement) Avenue
Kitchener, Ontario
Welcome to 216 Woodbine Basement, a pristine and Just like new basement suite located in a family-friendly neighborhood. This newly constructed, private basement offers the perfect blend of modern comfort and convenience. Be the first to call this basement your home. It is freshly constructed, ensuring a clean and contemporary living space for you and your family. Enjoy the freedom of your own private entrance, ensuring utmost privacy and convenience for you and your loved ones. This spacious basement features two comfortable bedrooms with one full 3pc bathroom, ideal for a small family or individuals seeking extra space. The kitchen is equipped with brand-new appliances, making meal preparation a breeze. In addition to the bedrooms, there is a versatile rec room. This space can be used for a variety of purposes, such as a home office, entertainment area, or even a playroom for children. There's ample storage space to keep your belongings organized and clutter-free. This basement includes one parking space, making it hassle-free to come and go. Also, Enjoy the luxury of a backyard for relaxation and outdoor activities. Nestled in a family-friendly community, 216 Woodbine Basement offers a safe and welcoming environment for all. Nearby parks, schools, and amenities make it an ideal location for families. Don't miss out on the opportunity to make this beautifully designed, brand new basement your home. Experience the comfort and convenience of modern living in a family-oriented neighborhood. Contact us today to schedule a viewing and see for yourself the quality and value that it offers. (id:46441)
30 Front Street Unit# 202
Stratford, Ontario
Desirable river location with this updated (in 2022) 1 bedroom, 1 bath condo located in the Huntington Building in Stratford. Within walking distance of theatres, restaurants, parks, Avon River, bus routes and an hour or so drive to Toronto. Spacious principal rooms with large walk-in closet in the bedroom, new bathroom, new kitchen, in-suite laundry, newer hardwood flooring, crown moulding & baseboards make this a wonderful space to live! Enjoy the bright windows with California shutters in the living room & dining area and relax on the balcony. Extra storage in the lower level locker as well. (id:46441)
64 Allenwood Road
Elmvale, Ontario
Nestled in the charming town of Elmvale, discover this newly built home that sets a new standard for contemporary living. This home showcases a thoughtfully designed open-concept floor plan, creating a seamless flow between the Living Room with a fireplace, the large Dining room and the beautiful Kitchen. As you enter through the stylish front door, you are greeted by an expansive foyer open to above high ceilings and abundant natural light. The sleek cabinetry, quartz countertops, subway tile backsplash and a central island makes this kitchen both a functional workspace and a showpiece for entertaining. The black hardware & stainless steel appliances also give off a personal touch. This home boasts four generously sized bedrooms, each adorned with ample closet space for all your storage needs. The perfect laundry is conveniently located on the main floor. Come take a look at this master bedroom, it's a luxurious retreat, with a beautiful brick accent wall, also featured is a spacious ensuite bathroom with high-end fixtures, finished with an accent wall that is sure to attract the eye. The three additional bedrooms provide flexibility for guest accommodations, a home office, or a growing family. The home comes with an unfinished basement, providing a canvas for your personal touch and future expansion. What sets this property apart is the separate entrance to the basement, offering the potential for a private living space, a home office, or a rental unit, providing versatility that aligns with your lifestyle. This home offers a blend of luxury, functionality, and future potential. Welcome to a new era of comfort and sophistication in Elmvale. (id:46441)
242 Raspberry Place
Waterloo, Ontario
Welcome to a truly exceptional property in the prestigious Waterloo West neighborhood. This brand-new, never-lived-in, detached corner home offers unparalleled luxury, versatility, and modernity. Boasting 4bedrooms and 4 bathrooms this home is a masterpiece of design and functionality. With excellent assigned and local public schools near this home, your kids will get a great education in the neighbourhood. This home is located in park heaven, with 4 parks and a long list of recreation facilities within a 20 minute walk from this address. With safety facilities in the area, help is always close by. Facilities near this home include a fire station, a hospital, and a police station within 6.12km. Public transit is at this home's doorstep for easy travel around the city. The nearest street transit stop is only a 3 minute walk away and the nearest rail transit stop is a 99 minute walk away. FACILITIES WITHIN A 20 MINUTE WALK 1 Playground 1 Rink 1 Tennis Court 1 Sports Field 1 Golf Course 1 Outdoor Games Facility 1 Driving Range 5 Trails 2 Universities 1 Costco 1 Boardwalk. (id:46441)
916 Banffshire Court
Kitchener, Ontario
This move-in ready family home boasts just over 2000 sq. ft. of stylish & functional carpet-free living space, 3 bedrooms, 2.5 bathrooms, & a convenient location near shops, restaurants, & the Huron natural area. Check out our TOP 6 reasons why you’ll want to make this house your home! #6 CARPET-FREE MAIN FLOOR - With its bright, carpet-free layout, the main floor will make you feel right at home. Cozy up in the living room & enjoy ample light streaming in from the backyard. There's engineered hardwood & tile flooring throughout, updated light fixtures, & a convenient powder room. #5 EAT-IN KITCHEN - Enjoy cooking up a storm in the excellent kitchen, which features S/S appliances, quartz countertops, subway tile backsplash, & a breakfast bar. With seamless access to the patio from the spacious dinette, indoor-outdoor dining becomes a breeze. #4 FULLY-FENCED BACKYARD - Unwind in the private, fully-fenced backyard & enjoy the sunshine. With a welcoming interlock patio, tasteful landscaping, & enough room for the kids or pets to play freely - the outdoor space is perfect for summertime fun! #3 BEDROOMS & BATHROOMS - Head up to the carpet-free second floor, where you'll find three bright bedrooms. The primary suite features a walk-in closet & a 4-piece en-suite with a shower/tub combo. The other two bedrooms share a main 4-piece bathroom with shower/tub combo as well. #2 FINISHED BASEMENT - Head downstairs to discover even more great space in the carpet-free basement! The generously sized space offers LVP flooring and endless possibilities, whether you envision a home theatre, gym, office, or play area for the kids. Equipped with laundry & storage, it's as practical as it is versatile. #1 LOCATION - Situated on a quiet, family-friendly cul de sac with easy access to parks, schools, & shopping, you’ll be living the good life. You’re located close to the Huron natural area, Conestoga College, & you have easy access to Highway 401 & the Expressway. (id:46441)
11 Saddlebrook Court Unit# Basement
Kitchener, Ontario
Be the first to live in this beautiful newly renovated (2024) bright unit in a most desirable area, quiet, and family friendly neighbourhood. This unit features two bedrooms with large windows and closets, a large living room, Kitchen, 3-piece washroom, and ensuite laundry. All new appliances including, stove, fridge, washer, dryer, and microwave. This unit is a legal walk out basement close to schools, Hwy's and Plazas. Rent includes 1 parking space . Tenant to pay 30% of utilities. Utilities are split 70/30 (heat, hydro, and water) expected to be around $150 per month total based on current bills. (id:46441)
318 Spruce Street Unit# 1806
Waterloo, Ontario
This VACANT, move in ready and fully furnished one-bedroom PLUS DEN condo spans 688 sqft and is conveniently situated just steps away from the University of Waterloo, Wilfred Laurier and Conestoga College. The condo boasts a modern interior with 1.5 bathrooms, granite counters, spacious cabinets, and stainless steel appliances. Additionally, it comes with an UNDERGROUND PARKING spot and in-suite laundry facilities. Notably, the condo fees are affordable and cover high-speed internet. The building offers various amenities such as a fitness center, bike storage, rooftop terrace, social lounge and study room. (id:46441)
63 St George Road
Paris, Ontario
THIS EXTRAORDINARY ESTATE TRULY EMBODIES THE EPITOME OF LUXURY LIVING. Situated on a sprawling 9.21-acre property, the gated entrance and surrounding mature trees provide both privacy and a stunning natural backdrop. From the moment you step into the grand 2-storey entryway, floor-to-ceiling windows immediately capture your attention, offering breathtaking views and setting the tone for the entire home. Thoughtfully designed, the layout of this estate encompasses nearly 10,000 square feet of living space, providing ample room for both comfortable living and entertaining. With 5 bedrooms & 7 bathrooms, there is plenty of accommodation for residents and guests alike, ensuring everyone can enjoy the utmost in luxury and privacy. The chef's kitchen stands out as one of the highlights of this property, featuring generously sized double islands, high-end appliances, and luxurious finishes. This space is a culinary enthusiast's dream, offering the perfect environment for creating gourmet meals and hosting memorable dining experiences. For those who love to entertain, the estate seamlessly blends indoor and outdoor living through triple sets of French doors. These doors lead you to a private heated pool, an outdoor kitchen, and a pizza oven, adding a unique and unforgettable element to gatherings. As you explore the property, you'll discover additional lavish amenities and features. The wine cellar, for instance, offers a sophisticated space to store and showcase an impressive collection of wines. Additionally, there is a gym, a bar area, and a projection screen for a home theater experience. The estate also includes a spacious garage with parking for up to 5 cars. With its vast range of top-notch amenities and features, this resort-worthy home offers a luxurious and comfortable lifestyle on a grand scale. It seamlessly combines timeless charm with contemporary elegance, creating a truly exceptional living experience for those fortunate enough to call this their new home. (id:46441)
9565 Wellington Rd 124
Erin, Ontario
Medical Office opportunity for lease in a high traffic area currently set up as a dental office with pylon signage. The zoning permits medical clinics. 14 vehicle parking to accommodate staff and visitors. Plug and play office with an existing floor plan suitable for many medical uses. Wheelchair ramp to front door. Two washrooms, offices, waiting room, reception, staff room and full unfinished basement. (id:46441)
175 Queen Street Unit# 3
Niagara-On-The-Lake, Ontario
For more info on this property, please click the Brochure button below. Exquisite Old Town Niagara-on-the-Lake Residence. An unparalleled opportunity presents itself with this exceptional property—a true gem nestled in the heart of Old Town Niagara-on-the-Lake. Custom-designed and meticulously crafted, this open-concept townhome offers a lifestyle of unparalleled sophistication and convenience. Prime Location. Positioned at the epicenter of Old Town, this residence affords effortless access to a myriad of amenities. From renowned restaurants to quaint cafes, from world-class theater to charming boutiques, every convenience is mere steps away. Embrace a lifestyle enriched by the vibrant cultural scene, scenic trails, and recreational pursuits, all within reach. The Residence. This architectural masterpiece spans nearly 2200 square feet of meticulously designed space. Upon entry, soaring 9-foot ceilings, accented by vaulted ceilings reaching 11 feet in select areas, create an atmosphere of grandeur and elegance. Impeccable attention to detail is evident throughout, from the substantial trim and moldings to the warm, timeless hardwood flooring. Step outside to discover the enchanting garden—a sanctuary for those who appreciate the finer aspects of outdoor living. French doors lead to a charming back porch overlooking the meticulously landscaped grounds, offering multiple areas for relaxation and enjoyment. Whether savoring a morning coffee or hosting al fresco dinners, this intimate garden embodies the essence of L’Art de Vie. In summary, this unparalleled residence epitomizes luxury living in one of Niagara-on-the-Lake's most coveted locations. Discerning buyers seeking sophistication, convenience, and refined living. (id:46441)
6523 Wellington 7 Road Unit# 202
Elora, Ontario
Be the first one to move into this brand new 1 bedroom plus den suite in the Luxury Elora Mill Residences. Live in this one of a kind building with impressive amenities and a service level known by those that frequent the Elora Mill Hotel, Spa and Restaurant. Amenities include a furnished outdoor common Terrace with spectacular views of the river, a gym & yoga studio, pool, an elegant lounge, private dining/party room, coffee bar and concierge. This luxury condo suite is 1000 sqft with a large 141 sqft balcony with tranquil views of the surrounding greenery. Inside you find a spacious primary bedroom with walk in closet and ensuite bathroom with heated floors and a large den which is its own separate room with door, giving a functional room with privacy and a 2nd full bathroom. The designer kitchen includes custom cabinetry, beautiful built in appliances and a large island with seating for 4. The main area included an open concept living room and dining room with views of the surrounding greenery. 1 underground parking and 1 locker is included! EV charger is available in the parking spot. Don't miss this chance to live in this extraordinary building just steps from the riverfront trails and all the charming restaurants, cafes and shops Elora has to offer. (id:46441)
40 John Street
Cambridge, Ontario
We are selling this 4 unit building in west Galt and located just a couple blocks away from GASLIGHT DISTRICT. Private parking for all tenants, and conveniently located in a residential subdivision. The home was built in the early 1900's and stands strong on a stone foundation with full access to basement and converted many years ago into 4 good sized apartments. All units have their own separate entrances and 1 boiler (2010) heats the entire home , hydro and plumbing updated in the last 2-5 yrs. fire code updates in 2021, The pitched roof was replaced in 2010 and the flat roof in 2016. Just ask for our upgrade and repair list. All tenants on leases. This property is perfect for an early investor, someone looking to downsize and collect rental income, someone looking to diversify their portfolio. The property is currently 100% occupied. Financials provided upon request. (id:46441)
110 Fergus Avenue Avenue Unit# 416
Kitchener, Ontario
The Hush Collection homes are located in the centre of Kitchener; tucked away in an established, calm, and beautifully neighbourhood. Nestled minutes from the urban conveniences of shopping, dining, and entertainment. It's less than 10 minutes away from Fairview mall, Costco, Chicopee ski area, St. Mary's hospital, highway access and countless other amenities. This one bedroom, on bath condo includes in suite laundry. Amenities include an outdoor bbq in the courtyard, a stylish event space available for private events, and ample visitor parking! Book your showing today. (id:46441)
514 Fallingbrook Drive Unit# Upper
Waterloo, Ontario
Freshly renovated and move in ready, this main flour unit is available April 1st. The unit has three good sized bedrooms with closets, a four piece bathroom, and convenient in-suite laundry. Stepping in you are greeted with all new flooring and new paint with bright windows throughout. The spacious kitchen has plenty of cupboards and a perfect breakfast area or work station. The spacious yard is shared between both units, and the unit comes with 2 parking spots. Located in Lakeshore Village you are nearby to the University of Waterloo, Conestoga Mall/Shopping Plazas, Open Text, Laurel Creek Conservation Area and so much more! (id:46441)
257 Hemlock Street Street Unit# 607
Waterloo, Ontario
Welcome to urban sophistication at its finest! This stunning 1 bedroom, 1 bathroom condo nestled in the heart of Waterloo is walking distance to University of Waterloo and Wilfred Laurier University. The unit offers the epitome of modern living combined with convenience and comfort. As you step inside, you'll be greeted with floor-to-ceiling windows, which flood the space with natural light. The layout seamlessly integrates the living, dining, and kitchen areas, perfect for both relaxing evenings and entertaining guests. One of the highlights of this condo is the in-suite laundry, ensuring convenience and efficiency in your daily routine. The unit comes fully equipped with granite counter tops, stainless steel appliances, as well as existing furniture, including a full bed frame with mattress, a sofa, a coffee table, a built-in study table with shelves, an office chair, a dining table with four chairs, and a TV with TV console. Move-in ready, this condo offers a hassle-free transition. Moreover, residents of this building are granted access to an array of amenities designed to enhance their lifestyle. Keep up with your fitness goals in the exercise room, host memorable gatherings in the party room, or unwind and soak in panoramic views from the rooftop deck/garden and visitor parking for your guests. This condo presents an exceptional opportunity for investors as well as end-users. Book a showing today and experience everything that has to offer. (id:46441)
223 Erb Street W Unit# 703
Waterloo, Ontario
Downsize, without compromise. Ideally situated at the corner of Erb & Westmount, the Westmount Grand is an elegant, prestigious living opportunity for those seeking upscale finishes, amenities and space, without sacrificing location. This is a very unique condo set-up--ALL UNITS PAY THE SAME CONDO FEE, regardless of size like this larger unit. TWO OWNED PARKING SPACES side-by-side and storage locker with their own titles/deeds, bring added value to a savvy buyer. Rich wood cabinets, classic backsplash and granite counters, stainless appliances, and island with eat-at breakfast bar make the open-concept kitchen an efficient and enjoyable space. In-suite laundry with extra cupboards. Two generous bedrooms, include a primary bedroom with nook, ideal as an office space. Handy walk-through closet connects to the 5-piece ensuite bath featuring tile floors, soaker tub, in addition to elegant glass shower, and twin sink vanity with stone top. Sliding pocket doors provide privacy. Main Bath with glass shower, granite-topped vanity and tile flooring serves the second bedroom and guests. The discerning buyer will notice touches like tall ceilings, extra-tall doors, wide mouldings, and engineered hardwood flooring. Builder floor plan is 1684 sq feet plus 187 sq feet balcony with treetop views of Uptown Waterloo. Great natural light and panoramic vistas from large windows. Duct mounted humidifier installed to help combat the dry winters. Unparalleled location, a short distance to Waterloo Park, restaurants, shopping, transit, hospitals, and more. Amenity-rich building with: spacious gym; separate men's/women's steam rooms in well-appointed shower rooms; a comfortable lobby/library area with grand piano; a party room and rooftop patio with BBQ and stunning sunset views; bike room; car wash bay. Heated ramp to visitor parking and main entrance. Handicap accessible main entrance. Visit Westmount Grand for a care-free and elegant condo lifestyle choice. (id:46441)
14 Sandstone Street
Cambridge, Ontario
Welcome to 14 Sandstone St, nestled in the heart of Cambridge, Ontario. This delightful family home offers a perfect blend of comfort, style, and functionality, ideal for those seeking a serene suburban lifestyle.This townhouse with 3 bedrooms and 3 bathrooms is the ideal place to call home. This brand-new house is situated in the Westwood Village neighborhood and has never been occupied. Step inside to discover a spacious interior flooded with natural light from large windows that create a warm and inviting atmosphere throughout. This kitchen is perfect for all of your culinary endeavors because it has a center island, plenty of storage, and stainless steel appliances. The huge windows and glass sliding doors that connect to the garden make the great area, which is ideal for hosting guests, flow easily from the kitchen. On the main floor, there is a two-piece bathroom. Three spacious bedrooms await you upstairs, the largest of which is the primary suite with a four-piece ensuite and walk-in closet. There's a walk-in closet in the second bedroom as well as a four-piece shared bathroom. Furthermore, for your convenience, the laundry is situated on the higher floor! Conveniently located in a family-friendly neighborhood, this home is close to schools, parks, shopping, dining, and recreational amenities, ensuring a convenient lifestyle for the whole family. Don't miss this opportunity to make this wonderful property your new home. Schedule your showing today and experience the best of suburban living in Cambridge, Ontario! (id:46441)
5683 First Line
Erin, Ontario
A stunning 10-acre property boasts a picturesque setting, complete with a long winding driveway that guides you to a two-story detached home with a spacious porch. Inside, a grand two-story foyer welcomes you, leading to a sizable family kitchen equipped with a central island, ample cabinet space, a gas countertop stove, and a breakfast bar. The kitchen also features a built-in oven and a cozy breakfast area with access to the yard. A formal dining room with a bay window and French doors opening to the living room provides serene views of the front yard. For added convenience, there's direct access to the large three-car garage through the mudroom/laundry room, and a main floor bedroom that can easily serve as an office if needed. The property features a separate apartment above the garage with side or garage access with two bedrooms, two bathrooms, an updated kitchen, and a spacious family room leading to a large balcony with stunning country views. It presents an excellent income opportunity or serves as a comfortable in-law suite, offering ample space and breathtaking rural scenery. Located in rural Erin this property provides a peaceful escape from city life, perfect for those seeking a slower pace and connection with nature while being a short drive to Hilsburgh. (id:46441)
3171 Lotus Common Unit# 53
Burlington, Ontario
Beautifully designed modern townhouses in this newly developed enclave of Burlington in Alton village. Desirable townhouse design and layout with that executive feel, this home has 3 stories, 2 large bedrooms and 2.5 bathrooms. Large entryway also has convenient and safe garage access. High end finishes throughout this open concept design include quartz counters, stainless steel appliances and a primary suite including ensuite bath. Home includes in-suite laundry as well as large balcony off of the dining room and tons of natural light from large windows. You won’t be disappointed with the layout and design of your cozy yet modern new home in Alton Village! (id:46441)
65 Reagan Street
Milverton, Ontario
WOW! 65 Reagan Street, in the quiet town of Milverton. A bungalow that you MUST see. Over 1,500 square feet of living space on the main floor and an additional 1,400 square feet in the fully finished basement. Only 4 years old built by Stroh Homes. With top quality hardwood flooring throughout the foyer, living room kitchen and dining area. A 9.3' x 3.7' quartz countertop island with plenty of seating at the breakfast bar is a stunning highlight in the kitchen. Soft close drawers and cabinets with lots of pull out organizers. A proper spot for your dining table that features a walk-out to a covered deck with a privacy fence in the backyard. Sit comfortably in the living room while enjoying the gas fireplace. Primary bedroom with a walk-in closet and a 3 piece ensuite featuring a quartz countertop vanity with soft close cabinets along with a beautiful walk-in shower. A second bedroom and a 4 piece main bathroom. Don't miss the main floor laundry room that doubles as a mudroom with access to the garage. Make your way into the basement where your feet will love the high-grade plush carpet. A massive recreation room with room for an oversized sectional, gaming area (pool table), plus a generous corner for your kids to set up their toys. The large windows allow for lots of natural light. TWO lower level bedrooms with generous size closets and a 4 piece bathroom. With in-law suite potential, this home offers a walk-up to the garage which hosts a separate man door on the side of the home. The garage is an oversized double car garage with 12' ceilings and heated floors. PLUS a poured concrete driveway with parking for 4 cars. High-speed fibre optic internet is available and ideal for the family that works from home. (id:46441)
16 Park Avenue
Cambridge, Ontario
This breathtaking 2550 sq. ft. Century home in West Galt is a true gem that offers a perfect mix of timeless elegance and contemporary comfort. From its wonderful location overlooking Dickson Park and the Grand River, only minutes to fine dining and theatres to its meticulously curated interior, every aspect of this residence exudes sophistication and charm. Upon entering the home you are greeted by the grandeur of a winding staircase and beautiful hardwood floors that span the entire home. The living room welcomes you with the warm embrace of a feature wood fireplace. The custom kitchen with crown molding, quartz counters and a generous island is a haven for culinary enthusiasts. The dining room with yet another charming fireplace and exquisite chandelier sets the stage for intimate dinners. The main level also has a cozy family room with a new gas fireplace, an office for work or study, 2-piece washroom and 4-season sunroom where the beauty of the outdoors can be enjoyed year-round. Ascending the stairs, the luxury continues with 3 bedrooms, including a primary suite with spacious walk-in closet and stunning 5-piece ensuite as well as a second renovated 4-piece bath to ensure convenience and comfort. Outside the meticulously manicured grounds feature lovely gardens, a wrought iron fence and flagstone patio and walkways. The enclosed breezeway/mudroom offers seamless access to the double car garage and backyard, enhancing the convenience of everyday living. Upgrades 2023-2024: New roof, windows, gutters, fencing, garage doors, exterior lights, add both aesthetic appeal and functionality. Inside meticulous attention to detail is evident in the custom drapery, refinished floors, lighting and doors, bathrooms and stunning custom kitchen as well as the updated electrical and plumbing systems, A/C and water softener. With its blend of historic charm and modern luxury, this home presents a rare opportunity to reside in one of the most coveted neighborhoods in the area. (id:46441)
7175 Ariss Valley Road
Ariss, Ontario
Nestled on just shy of 1 acre, this exceptional estate home offers a classic red brick facade creating stunning curb appeal that instantly catches your eye. This true gem is ideally located in the desirable Ariss community, with easy access to the Kissing Bridge walking/snowmobile trail and all essential amenities in Guelph. As you enter through the impressive 2-storey foyer, you'll immediately be captivated by the grandeur and elegance of this residence. The main level boasts an open concept layout featuring a spacious family room adorned with a cozy gas fireplace, a gourmet kitchen, and a dining area—all with soaring 9' ceilings and a wall of Magic windows that frame breathtaking views of the adjacent Ariss Valley Golf Course. The kitchen is a chef's dream offering a convenient layout ideal for preparing meals and entertaining guests. Adjacent to the kitchen, the formal living room provides an additional space for relaxation or gatherings. On the main floor, you'll find a convenient bedroom with a 5pc ensuite privilege, offering flexibility for family or guests. There's also a dedicated office space ideal for remote work or study. The practical mudroom and laundry room, with direct access to the 2-car garage, add to the functionality of daily living. The second level is dedicated to comfort and privacy and flaunts a primary suite featuring a 3pc ensuite with a walk-in shower and ample closet space. Two additional spacious bedrooms each boast walk-in closets and share a unique Jack and Jill style 6-piece bathroom. The unspoiled basement provides endless possibilities for future expansion or customization to suit your lifestyle needs. Outside, the expansive yard provides a private retreat, with plenty of space for outdoor activities and enjoying the serene surroundings. This exceptional property offers a rare opportunity to own a luxurious estate home in a coveted location and experience the lifestyle of your dreams. (id:46441)
570 York Street
Palmerston, Ontario
Come and experience the quaintness of Palmerston's trailer park. This is where life long friends meet and are introducted to other friends. This large two bed room park model trailer, four peice bath, main floor laundry, eat in kitchen, large bonus room, large lot, enjoyable deck, and a shed. This unit needs your help to bring it back to it's former beauty. Located close to downtown for your shopping needs and next to the walking trail for those evening strolls. This is a great opportunity for the first time home owner or the care free seasoned home owner with other interests. This affordable land leased home can provide what you are looking for in home ownership. All buyers will need to be approved with a signed lease before close. (id:46441)
472742 Southgate Sideroad 47
Durham, Ontario
Retreat from the hustle and bustle of city life to this nearly 4 acres of lush greenery, towering trees and trails. Imagine waking up to the birds chirping and watching the sunrise. This private property has so much to offer. A well maintained bungalow with a back entrance ideal for a potential in-law or guest accommodations. The main floor living area features an open concept with a modern kitchen with island. A Beautiful 3 Season Sunroom to enjoy. Three bedrooms, main level washroom with in floor heating, jacuzzi tub plus a powder room by the side entrance. Basement features a kitchen/dining area, laundry, utility room, large bedroom with storage, Sauna and walkout to the backyard patio area. Inground pool, sheds, Large 2 car garage, electric overhead doors with separate office space. This home has so much more to offer. Book your showing today! (id:46441)

