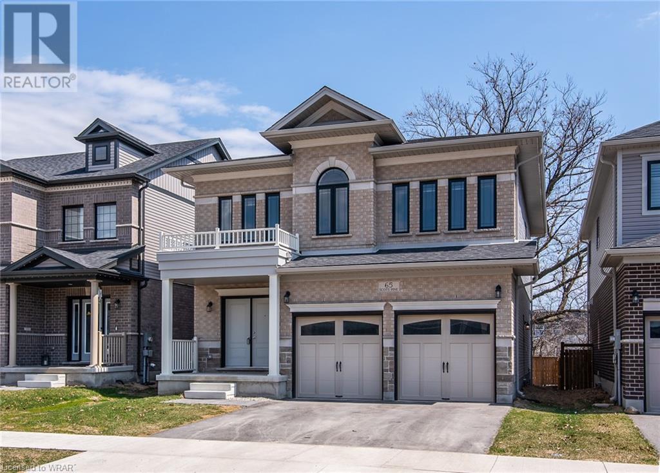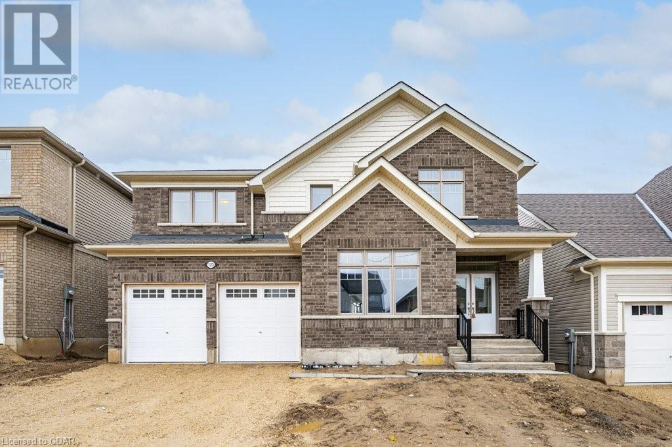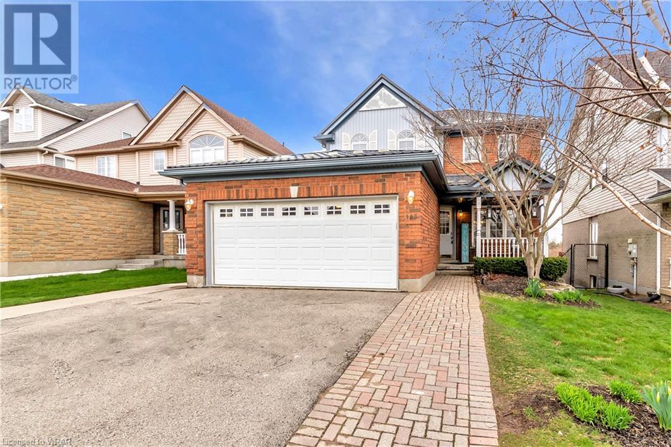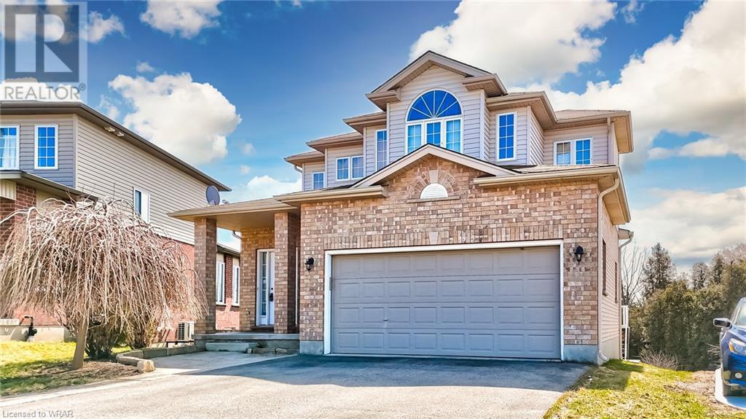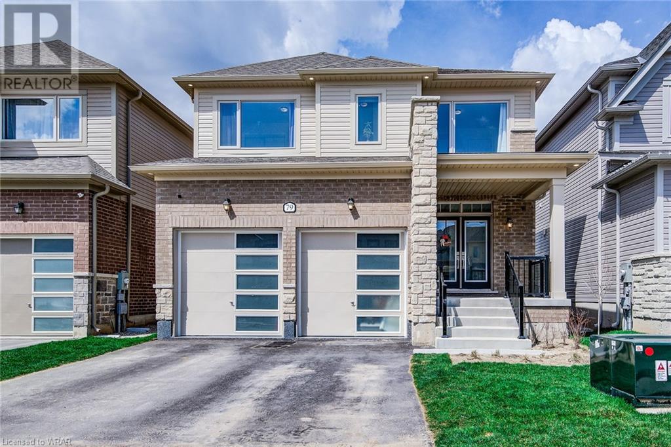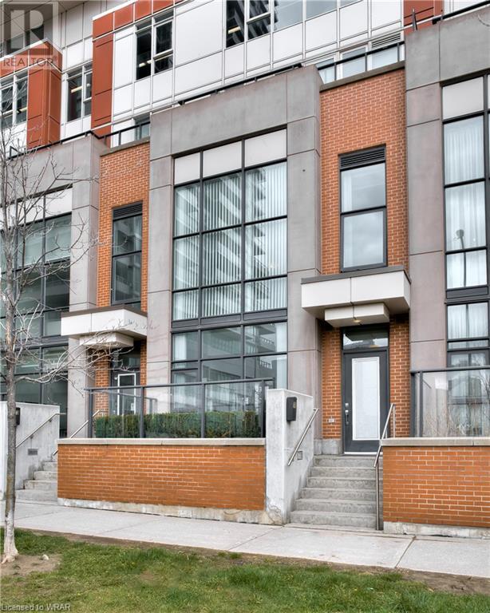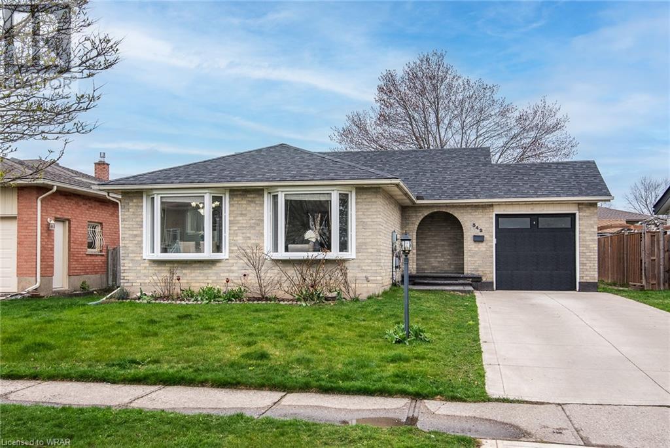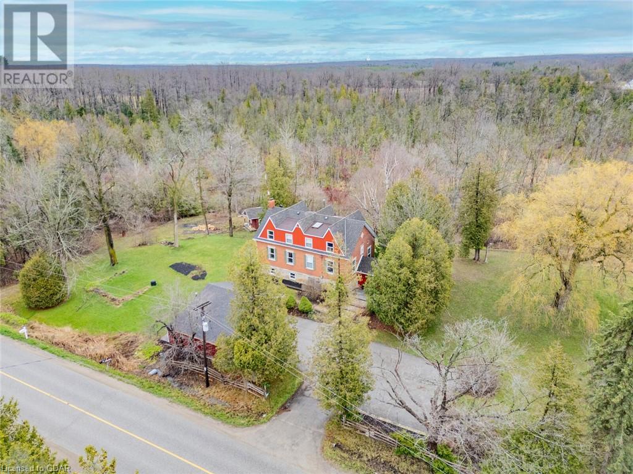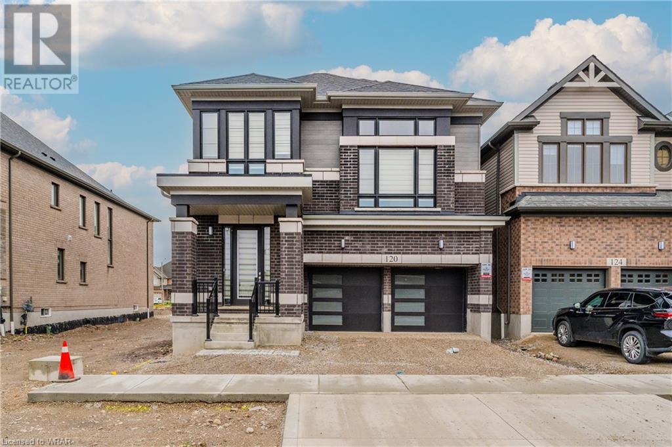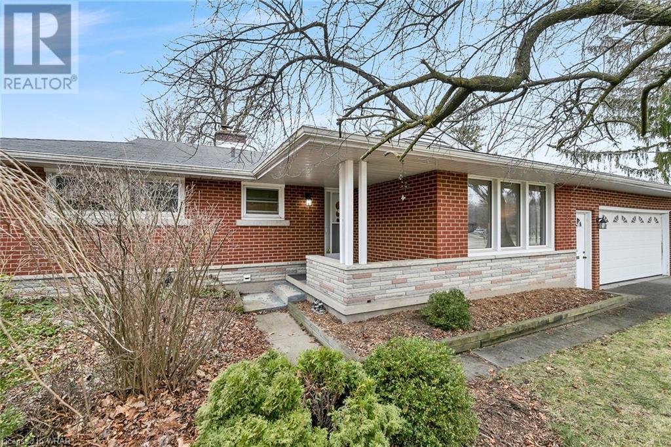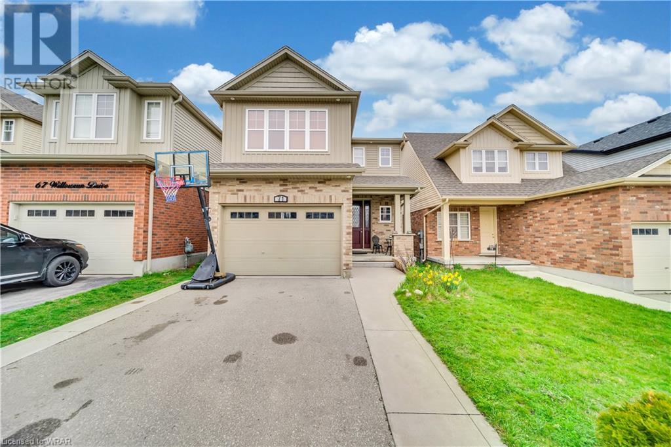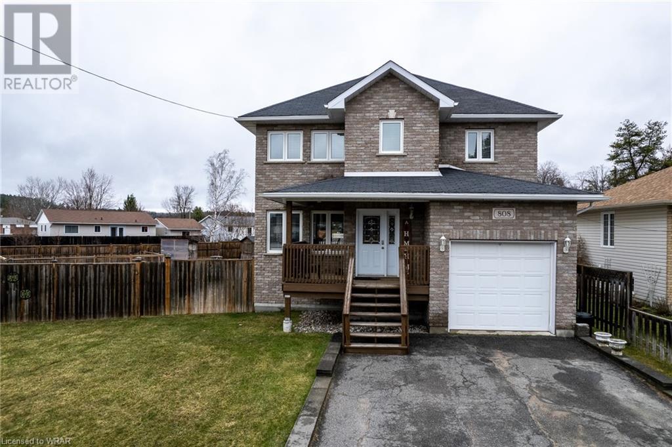
House2Home Realty | Keller Williams Golden Triangle Realty Inc.
Phone: (226) 989.2967
65 Scots Pine Trail
Kitchener, Ontario
Step into the embrace of luxury and comfort with this exquisite residence nestled in the coveted Huron Park Area of Kitchener. Enter through the inviting foyer, a prelude to the grandeur that awaits within. Behold the seamless flow of the open-concept main floor, where every detail has been meticulously crafted to cater to the needs of your family and guests alike. The heart of the home, the kitchen, boasts a magnificent island, serving as the focal point for culinary delights and lively gatherings. Ascend the staircase to discover a haven of tranquility on the upper level, featuring Four generously proportioned bedrooms and Three Bathrooms (Two are Ensuites). Among them, the primary suite reigns supreme, offering an opulent retreat complete with an indulgent ensuite bathroom and an expansive closet space, ensuring both luxury and functionality. Descend into the lower level and be captivated by the versatility it offers. A fully equipped basement unit (LEGAL DUPLEX) awaits, boasting two additional bedrooms, a well-appointed kitchen, and a separate side entrance, providing privacy and independence for extended family members or guests. Prepare to be enchanted as this home exceeds expectations at every turn, promising to leave you in awe with its unparalleled blend of sophistication and comfort. Welcome to a residence where every detail whispers luxury and every corner radiates warmth—a home that truly embodies the art of gracious living. Surrounded by park and walking trails. Close drive to 401 and all amenities. (id:46441)
123 Rea Drive
Fergus, Ontario
Stunning and stately 3000+ sq ft two storey with 4 bedrooms, 3 with ensuites. From the four car parking and covered front porch, walk into the grand foyer and then beyond to the open concept massive main floor. The front of the home has high ceiling and open, airy staircase overlooking the dining room and entertaining area beyond. Across the back of the home you'll find the upgraded kitchen with centre island, family room with gas fireplace, and oversized walkout sliders to rear yard and soon to be installed deck and stairs. The convenient powder room, mudroom/laundry room and walkout to garage complete this well laid out, opulent main floor. Upstairs you'll find four very large bedrooms, three with ensuites. Massive primary bedroom with walk in closet and five piece ensuite will delight the parents. The basement of this home has an excellent opportunity for an in-law set up. Rough in bath, open floor plan and large windows and walkout to rear yard. Prepare to be wowed by this gorgeous home in beautiful Fergus. (id:46441)
183 Adler Drive
Cambridge, Ontario
Offers welcome anytime! Welcome to your future home at 183 Adler Dr! This gorgeous meticulously maintained 3 bedroom, 3.5 bathroom home is packed with features tailored for every member of your family as well as a stunning view! The main level boasts a well-designed open floor plan with low maintenance ceramic & hardwood flooring throughout. The recently updated open concept kitchen is equipped with lots of cabinet & counter space, a breakfast bar and open to the dinette & family room, making it an excellent space for entertaining. The deck has stairs down to a fenced yard perfect for the kids or pets to play. Enjoy breathtaking sunrise views over a walking trail & pond, bustling with natural wildlife. Upstairs, you'll find 3 bedrooms, 2 full bathrooms and a convenient laundry room. The primary bedroom is a sanctuary w/ a large walk-in closet & luxurious ensuite bathroom complete with a soaker tub to unwind after a long day. These rooms also offer picturesque views of the pond. The walk-out basement has been transformed into an open concept studio-style granny suite with its own kitchen, dining area, living space, and ample room for a bed. It also includes a 4 pc bathroom, walk-in closet, additional storage, a second laundry area, concrete steps leading to the lower entrance & patio, making it perfect for multi-generational living or an Airbnb rental. Additionally, there's a cold room converted into a small workshop. The heated (gas furnace) & insulated double car garage is ideal for car lovers, woodworkers, or hobbyists alike. With parking for 5 cars, there’s lots of room to accommodate a large family. Significant updates incl: a steel roof ('15), owned water heater & high-efficiency gas furnace ('20), garage heater ('21), leaving nothing for you to do but move in and enjoy. Situated close to the 401, the location is a commuter’s dream, shopping, dining, the arena, parks, library, tennis, golf course, schools & public transit. Properties like this are rare finds!! (id:46441)
106 Country Clair Street
Kitchener, Ontario
A residence that epitomizes modern comfort & elegance: Welcome to 106 Country Clair, Kitchener. Nestled in a serene neighborhood, this property boasts a captivating curb appeal, featuring a 2-car garage, setting the stage for a warm welcome. As you step through the inviting foyer, you're greeted by a carpet-free sanctuary boasts 9ft ceilings, complemented by the Maple hardwood flooring & ceramic tiling throughout the main level. The heart of the home is the generous living room, centered around a cozy gas fireplace. The adjacent kitchen is adorned with Maple cabinets, a substantial island adorned with SS Appliances, seamlessly merging with the inviting dining area—a haven for gatherings & shared meals. 2pc bathroom completes the main level. Ascend the staircase to discover a carpet-free upper level, thoughtfully designed for convenience with an upstairs laundry facility. 3 bedrooms await, each offering ample space. The master suite featuring a spacious walk-in closet & a private 5pc ensuite. 2 additional bedrooms share a well-appointed 4pc bathroom, complete with a shower/tub combination. The journey continues downstairs to the fully finished walkout basement, boasting hardwood flooring & offering endless possibilities to be transformed into a legal duplex or in-law suite. It features a huge Rec room, 3pc bath & extra storage space. Step outside to the expansive, backyard—a haven for outdoor enthusiasts & summer celebrations. With no rear neighbors & a raised deck, it's an idyllic setting for unwinding amidst nature's beauty. Crafted by Pidel—an award-winning builder—this home is not just a dwelling but a testament to quality craftsmanship & attention to detail. Situated in a coveted location, it offers proximity to premier schools, trails, parks, shopping centers, highway & essential amenities. Don't miss the opportunity to make this exceptional property your own. Schedule your showing today & embark on a journey towards luxurious living. (id:46441)
79 Harpin Way W
Fergus, Ontario
Welcome to 79 Harpin Way W, located in Fergus ON. This gorgeous family home features 4 bedrooms, 3.5 bathrooms, and a heated 2-car garage. Head into the homes foyer, and immediately notice the beautiful marble tiled flooring throughout as well as a double door closet for all your outdoor clothing storage. The main level features a 2-piece powder room, as well as a garage entry into the home. The windows on the main level are large and allow for boasts of natural light to flow into the level. The kitchen is extremely spacious and features soft closing cupboards, high end stainless steel appliances, an eat in kitchen island, and it offers ample amounts of storage space, as well as countertop space for food prepping and storing. The dining area features a sliding door out to the homes backyard space! Immediately off the dining space, conveniently located, is the living room, making it the perfect space for family get togethers! Head to the second level to find all 4 bedrooms, as well as the laundry closet! All 4 bedrooms feature large windows, allowing for lots of natural light, as well as their own closet spaces for clothing storage! The primary bedroom features a walk in closet, and a 3-piece ensuite bathroom featuring a beautiful walk in shower with a glass door and marble tiling. The other 4-piece bathroom on the second level feature's the same marble tiling throughout, and under kitchen sink vanity storage. The basement of the home remains unfinished, which offers the opportunity for customization allowing you to tailor the space to your preference but does include a 3-piece rough in for a bathroom, as well as larger windows to make a legal 5th bedroom aswell! Come and see for yourself all that 79 Harpin has to offer, book your private viewing today! (id:46441)
11 Town Centre Court
Scarborough, Ontario
Welcome to urban living with a suburban twist! Nestled in Scarborough's vibrant city center, this spacious two-bedroom, two-bathroom condo offers the best of both worlds – the convenience of condo living with the comfort of a townhouse ambiance. Enjoy abundant natural light flooding through large windows, creating a bright and inviting atmosphere. Convenience is key with shopping and amenities just steps away. But the real luxury lies within the condo complex itself, boasting an array of amenities including a theater room, exercise room, steam room, sauna, hot tub, pool, games room, party room, change rooms, and a BBQ patio area. Experience the perfect blend of city convenience and suburban tranquility – schedule your viewing today! (id:46441)
342 Wintergreen Drive
Waterloo, Ontario
Situated in the desirable Lakeshore community, this home greets you with an inviting atmosphere featuring a spacious covered porch, a concrete driveway, and beautifully landscaped gardens. Boasting over 2200 square feet of finished living space, the main floor is bathed in natural light and offers a generously sized living and dining area adjacent to the kitchen. Upstairs, discover three spacious bedrooms and an updated four-piece bathroom. Descending from the main level leads to a generous family room, an additional bedroom, and access to a spacious three-piece bathroom. The basement level provides even more finished living space with another full bathroom, perfect for a home theater, office or game room. Outdoors, you'll appreciate the ample yard space. With its ideal features and unbeatable location, mere minutes away from Laurel Creek Conservation, St. Jacobs Farmer's Market, top-rated universities, schools, restaurants, and shopping, this home has it all. (id:46441)
9405 Five Sideroad
Erin, Ontario
If this old school house could talk just imagine the stories it could tell! Originally the Peacock School House now a lovingly updated 4-bdrm 3-bathrm home with all of today’s conveniences! Situated on a gorgeous 6.57-acre lot with 3 driveways and the possibility for a 2nd dwelling and berm (subject to approval)! A stone walk & porch welcome you into this home where the charm of yester year compliments the modern-day finishes. The mn level offers a spacious O/C layout w/load of charm. The nicely U/D kitchen/dining room offers all the bells & whistles & is sure please the chef in the house. The living room enjoys panoramic views, skylights, 2 W/O’s & a cozy WB stove. A family room featuring vaulted ceiling w/exposed beams, skylight, & F/P set on a stylish barn board feature wall adds to the enjoyment. The 2-pc completes the level. The upper level offers 4 bdrms, the primary w/his & her closets & 3-pc. A finished lower level extends the living space w/rec room, laundry & storage/utility space. A detached 2-car garage, lean-to & the barn/outbuilding complete this spectacular offering. Close to downtown Erin, Acton & Georgetown. (id:46441)
120 Blacklock Street
Cambridge, Ontario
2519 Sqft! Contemporary Elevation! This stunning 4-bedroom, 3.5-bathroom home boasts an open concept main floor design for modern, comfortable living. This home openness is perfect for family gatherings and entertaining friends. The main floor features 9' ceilings and carpet free flooring throughout the main and wet areas. Cooking will become a joy with a kitchen that boasts an island, gleaming granite countertops. Natural light floods this room, creating a warm and inviting atmosphere. Upstairs, the 4-bedroom layout is a haven of comfort and convenience with 2nd Cozy Family room. Unwind in your luxurious primary suite, complete with a walk-in closet and a 5 piece bath. (id:46441)
233 Murdock Avenue
Waterloo, Ontario
Nestled in the highly sought after neighbourhood of Lincoln Heights, this amazing 3+1 bedroom, 2 bath, bungalow is everything you’ve been searching for in your new home! This home is situated along a quiet courtside street. Upon entry, you’ll be greeted with hardwood floors and a bright and spacious living room, with large windows that fill the home with plenty of natural light. Also on the main floor is the renovated kitchen that overlooks the large dining space, which is perfect for hosting formal dinners in. Just off the kitchen, a cozy bonus family room awaits, boasting a gas fireplace and a bay window that provides a picturesque view of the HUGE backyard. For added convenience, there is inside entry from the double-car garage, complete with added storage above. The fully finished basement features a rec-room, an extra bedroom, an additional full bathroom, and a large cold room, providing ample storage for all your belongings. This home is conveniently located within walking distance to Uptown Waterloo, prestigious schools, trails and all the amenities that you need. Just a two-minute drive to the highway, ensures a seamless commute to wherever you need to go, adding to the pleasure and ease of this prime location. This home is truly one of a kind! Don't miss the opportunity to see 233 Murdock Ave for yourself, you won’t be disappointed; book your private showing today!! (id:46441)
71 Willowrun Drive
Kitchener, Ontario
Welcome to 71 Willowrun drive Kitchener. A beautiful and an immaculate detached home with 2,706 sq.ft. of living space, 4 bed, 3.5 bath, fully finished basement with extended driveway in the most desirable Grand River South area of Kitchener. Entering through the covered porch perfect for the enjoying your morning or evening tea or coffee, to the main floor featuring foyer leading to an open concept kitchen with S/S appliances, extended kitchen cabinets for the plenty of storage, backsplash and a breakfast bar. Additionally, it features a spacious living room with big windows allowing abundance of light during the day, a dining room and a powder room. A sliding door opens to the backyard with wooden deck for your family's outdoor summer enjoyment. Freshly painted main floor & led light throughout the main floor. Second floor boasts a master bedroom with 4pc ensuite bathroom and a huge walk-in closet. 3 other good sized bedrooms with 4 pc bathroom and decent size closets. Fully finished , carpet free basement with a huge rec room and 3 pc bathroom. Laundry in the basement. Located in a sought-after area, this home is at 2 min Walk to future Catholic High School, provides convenient access to other top schools, scenic trails, the Grand River, Chicopee ski hill, and major highways like the 401, making all amenities easily reachable. Take advantage of the opportunity to call this lovely property your own and enjoy the peaceful lifestyle it presents. (id:46441)
808 Second Avenue
Espanola, Ontario
This well-appointed home, constructed in 2008, offers not only everything a family desires indoors but also boasts an absolute GEM of a yard! The main floor features an open-concept living and dining area with hardwood floors and patio doors leading to the deck and hot tub. The kitchen, complete with built-in appliances and a pantry, is a dream for any cook. Conveniently located near the garage access, you'll find the laundry room and a half bath. Upstairs, discover a cozy sitting area, perfect for relaxation or playtime, a full bath, and 3 bedrooms—the primary bedroom includes a full ensuite. The unfinished basement with tall ceilings awaits your personal touch. This property combines two lots, is fully fenced, landscaped, and ready for endless enjoyment! Call today to schedule your viewing. (id:46441)

