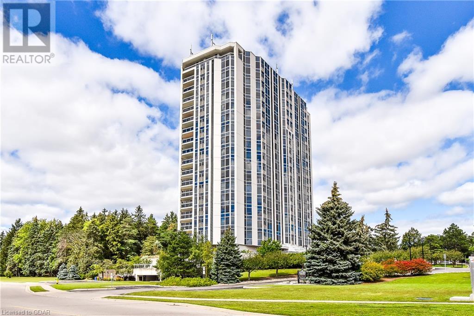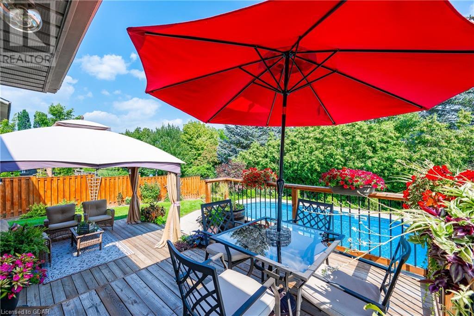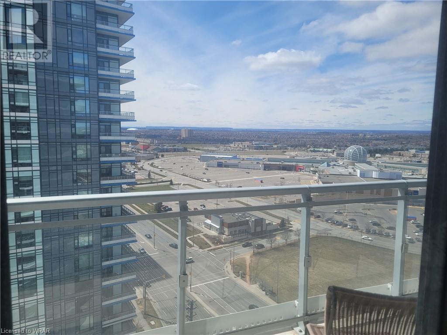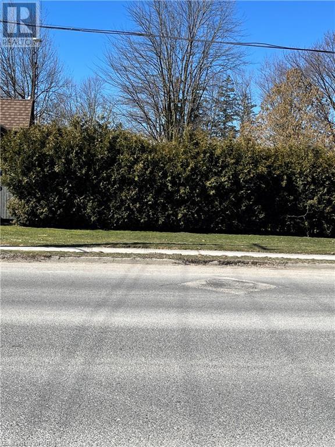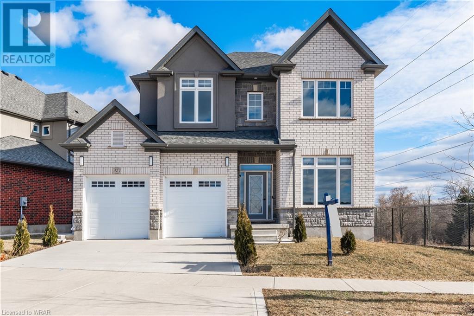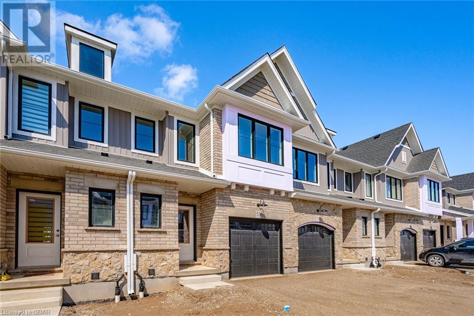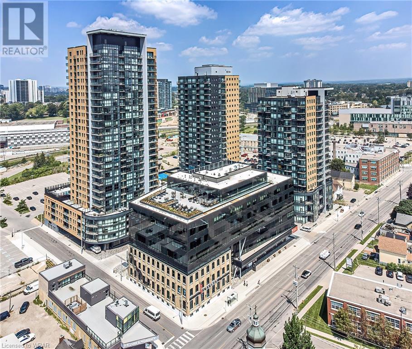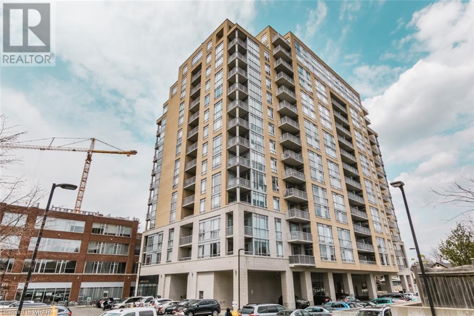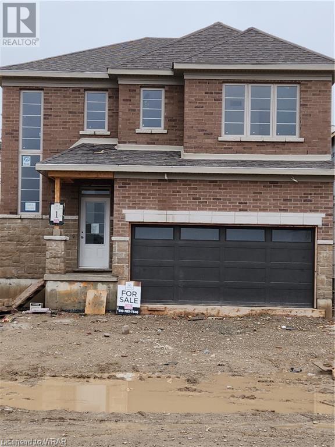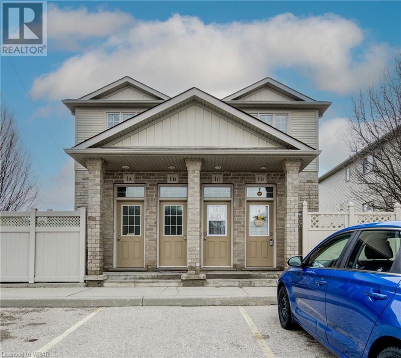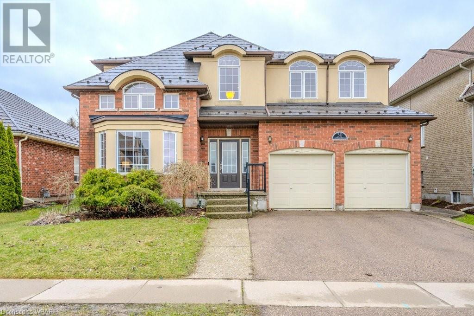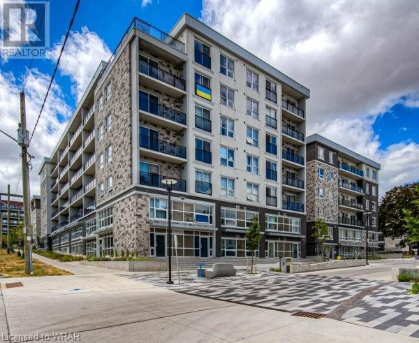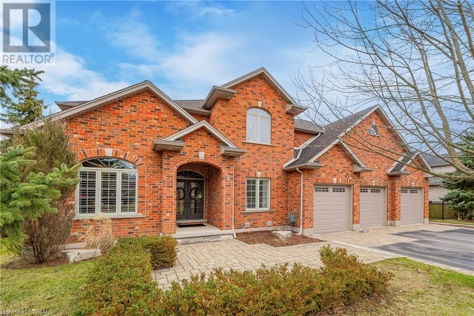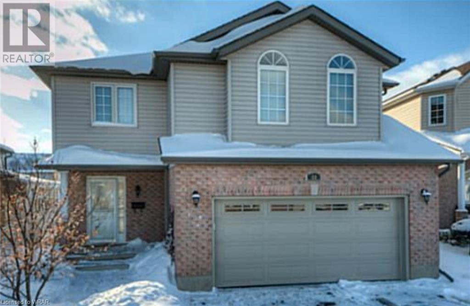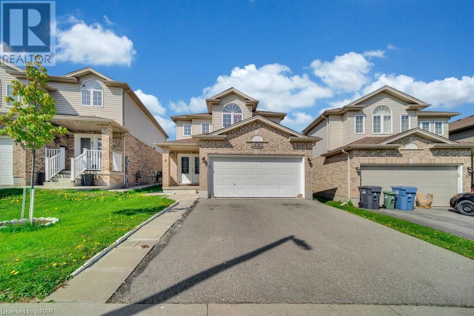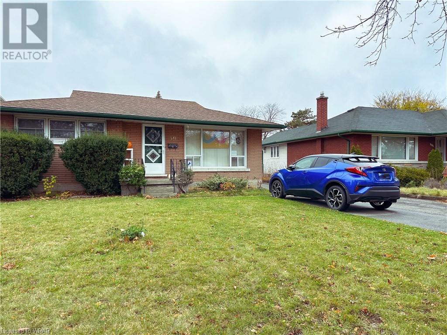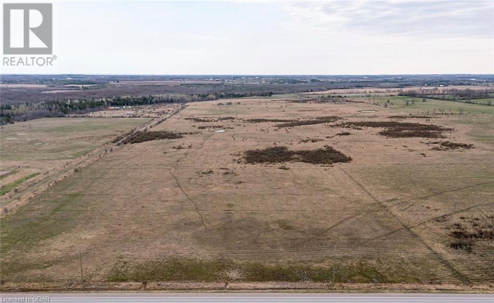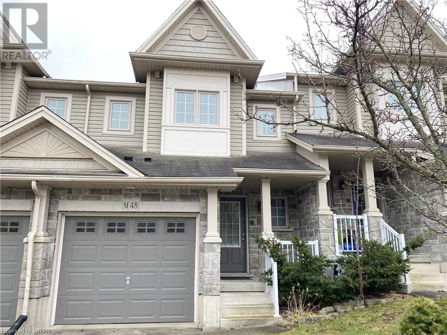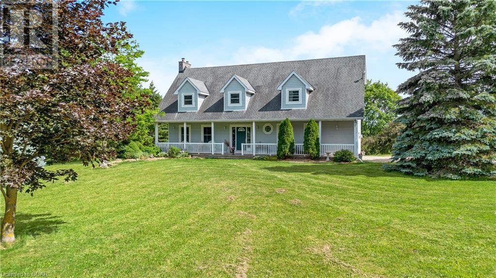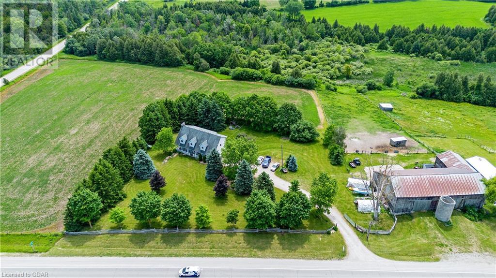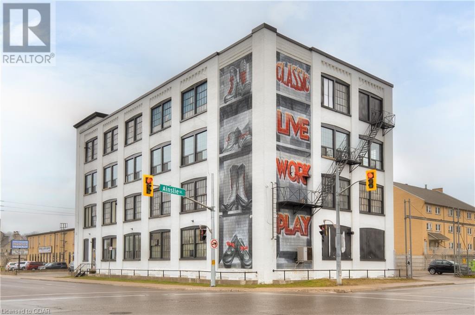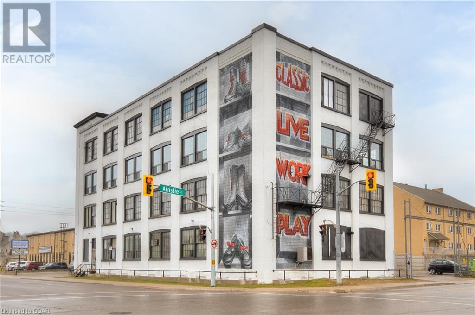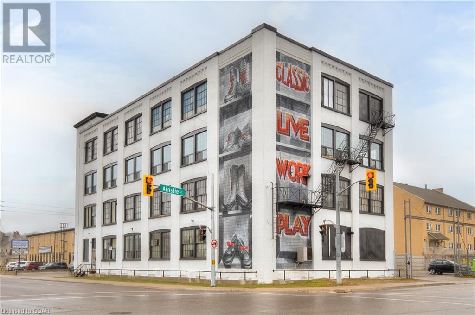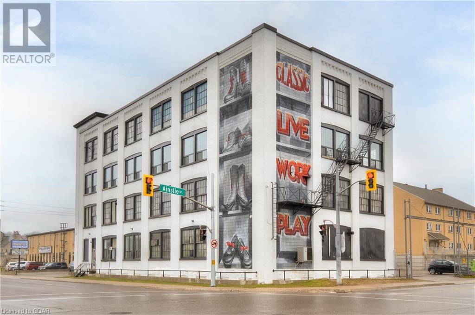
House2Home Realty | Keller Williams Golden Triangle Realty Inc.
Phone: (226) 989.2967
190 Hespeler Road Unit# 201
Cambridge, Ontario
Rarely does a condo of this caliber hit the market! Situated on the second floor of Black Forest Condominiums, this meticulously maintained unit, in this well managed complex, offers over 1500 sq. ft. of space blending comfort, style, and breathtaking views. Upon entry, a spacious foyer with gleaming ceramic flooring leads to a seamless layout merging the living, dining, and kitchen areas. Natural light floods the space, accentuating hardwood floors and neutral tile, while expansive windows offer panoramic views of the lush garden below. The sunroom/den provides a tranquil spot to relax and enjoy the scenery. This immaculate condo features two spacious bedrooms and two full baths, each boasting updated vanities with quartz countertops. The transformed ensuite includes a spacious walk-in shower for ultimate relaxation. The primary bedroom accommodates a king-size bed and offers a walk-in closet and hardwood flooring. Ample storage is available throughout the unit plus there is a storage locker included. The convenient laundry room offers enough space to hang delicate items to dry. Entertaining is effortless with amenities like a spacious party room, guest suite, games room, community BBQ area, gym, sauna, indoor pool, and library. DIY enthusiasts will appreciate the workshop, while outdoor lovers can enjoy the tennis court. Controlled entry with on site superintendants and underground parking close to elevator adds convenience. Great location near amenities with shopping, dining, and entertainment options just a short distance away, and public transit steps from the front door, this condo offers a lifestyle of tranquility, luxury, and convenience. Don't miss this rare opportunity – schedule your private tour today and discover your own piece of paradise! (id:46441)
21 Kortright Road E
Guelph, Ontario
Welcome to your own private oasis in a perfect location. This beautifully appointed 4-bedroom home has everything you've been looking for and more. The meticulously maintained front yard is inviting from the moment you arrive. With a semi-open concept main floor that offers an excellent work-from-home and entertaining floor plan. Complimenting the design you have amazing functionality with the oversized main floor laundry and heated double-car garage. The kitchen has been tastefully updated with classic yet contemporary colour selections. Leading you to what is one of the prettiest backyards you will find. The spacious deck is perfect for entertaining and enjoying a meal al fresco. The lower patio and gorgeous inground pool. Although you are in the heart of the Kortright East subdivision you feel secluded in this amazingly designed private space. The second floor offers 4 spacious bedrooms, an updated main bathroom and a private en-suite. New carpeting throughout the second floor and stairs. The basement is fully finished with a cute wet bar, an amazing rec room and 2 other great spaces that can easily be used for a home gym, office, and hobby rooms. The possibilities are endless and this is the opportunity you've been waiting for don't miss out. (id:46441)
2520 Eglinton Avenue W
Mississauga, Ontario
Condo has Best City view and floor to ceiling windows. Open concept kitchen with a center Island. . Centrally located with access to highways, public transit and best schools nearby. . Laminate throughout and clear view from living room and Huge Balcony. Amazing kitchen with quartz counter tops and upgraded appliance. Amenities Outdoor Terr, Gym W/B-Ball CRT, Fitness Centre, Bar Lounge, Party Room, Library, Guest Suite and 24-Hr Concierge. Walking Distance to Erin Mills Town Centre, Schools, Hospital, Restaurants. Easy access to transportation. (id:46441)
244 Main Street
Atwood, Ontario
Rare find. Beautiful mature building lot 44 x 122 sq ft. in tranquil Atwood a few minutes from all of the amenities of Listowel. R-4 zoning allows numerous possible uses ie. single family, multi family, semi detached, home occupation etc (see attached list) Sewer available, option of shared well or drilling own well. Permitted Uses (a) One single-detached dwelling on one lot; (b) One semi-detached dwelling on one lot; (c) One dwelling of a semi-detached dwelling on one lot; (d) One semi-detached link dwelling on one lot; (e) One dwelling unit of a semi-detached link dwelling on one lot; (f) One duplex dwelling on one lot; (g) One triplex dwelling on one lot; (h) One fourplex dwelling on one lot; (i) One converted dwelling on one lot, containing not more than four dwelling units; (j) One boarding or lodging house on one lot, containing not more than four guest rooms; (k) A home occupation, in accordance with Section 3; (l) A bed and breakfast establishment, in accordance with Section 3; (m) A park, in accordance with Section 28; (n) Accessory uses, buildings, and structures, in accordance with Sections 3 and 5 (id:46441)
321 Blair Creek Drive
Kitchener, Ontario
OVER 4500sf AND FINISHED TOP TO BOTTOM. WALKOUT BASEMENT WITH LEGAL IN-LAW SETUP. 3 MINUTES TO THE 401! Welcome to 321 Blair Creek Dr, located in a highly sought after neighborhood, this beautiful home includes 4+3 bedrooms, 6 bathrooms, lots of storage space as well as an in-law suite in the basement, perfect for a rental to gain extra income, or an amazing option for a multi-generational family! The home has an attached garage which offers parking for 2 inside, and 4 on the driveway! The garage features an entry into the home's main level spacious laundry room, with a laundry sink and a double door closet for storage space. The main level features a spacious foyer area, and immediately to the right a cozy sitting area. Head through into the homes dining area, and then into the open concept kitchen and living room area. The kitchen is well equipped with high end, beautiful Bosch appliances it also features ample granite countertop and cabinet space for all your food prepping needs! The kitchen features a sliding door entry out onto the homes beautiful deck area, it is truly the perfect space to enjoy war summer days with family and friends! Head up to the second level to find 3 of the homes bedrooms, including the primary. The second level offers a great loft space, perfect for a small sitting area, home office and much more! The primary bedroom is an amazing size, featuring a 5-piece ensuite bathroom with ample amounts of storage space, as well as a large walk in closet for all your clothing storage! The basement features lots of storage space, another bedroom and 2-piece bathroom and has the potential for significant rental income, or a space for family to stay. It is a fully finished legal apartment with 2 bedrooms, 1 bathroom, and an open concept kitchen and living room area with a walkout to the homes backyard. This home truly has it all, come and see for yourself all that 321 Blair Creek has to offer, book your private viewing today! (id:46441)
55 Hedley Lane
Elora, Ontario
Welcome to 55 Hedley Lane! This new townhouse (built in 2023) in the South River subdivision is modern, bright and airy. Built by Granite Homes you will notice the stylish finishes throughout, starting with the open concept kitchen, dining and living area. Brand new stainless steel whirlpool appliances (2023), modern light fixtures and beautiful flooring throughout. The sliders to the deck with stairs to the backyard are perfect for entertaining and a bonus added space for the summers. The upstairs has the laundry room, two large bedrooms, a large 4 piece bath and a large primary bedroom with a beautiful 3 piece ensuite as well as two large closets. The unfinished basement is perfect for extra storage. Visitor parking is conveniently located across the street. Book your showing today! (id:46441)
108 Garment Street Unit# 201p
Kitchener, Ontario
Indulge in the epitome of urban living within Garment Street Tower 3 situated in the vibrant heart of Kitchener. This meticulously designed 1 bedroom + den suite comes enriched with over $27,000 in upgrades, promising a journey of modern sophistication. This open-concept haven unfolds across a generous 767 square foot interior, complimented by a 58 square foot exterior, where natural light floods the space, seamlessly connecting indoor and outdoor living through a private balcony. The versatility of the den/dining area presents endless possibilities for personalizing your ideal condo residence. A culinary masterpiece, the upgraded kitchen boasts stainless steel appliances, pristine and spacious countertop space, ample storage for avid chefs and an extended island with a breakfast bar. Nestled in the heart of Kitchener, this residence places you mere steps away from a wealth of shopping, dining, entertainment options, and the forthcoming LRT station, ensuring effortless commuting. Residents of Garment Street Tower 3 enjoy an array of amenities including a well-equipped fitness center, a yoga studio, an elegant party room, and a rooftop terrace adorned with a sports court and seasonal pool. While nearby opportunities may offer parking, this suite caters to those embracing alternative transportation or those who would prefer to lease parking for ultimate savings and flexibility. Elevate your urban living experience—schedule a viewing today and immerse yourself in the unparalleled luxury of Garment Street Tower 3 (id:46441)
191 King Street S Unit# 804
Waterloo, Ontario
Welcome to the highly desired Bauer Lofts Unit 804 in Uptown Waterloo. This 3 bedroom, 2 bath unit is a rare find with all the right features and beautiful finishes. The kitchen is upgraded from top to bottom with modern design and plenty of storage. The living room has a contemporary wood wall and ceramic accents throughout, large windows covered by bluetooth shades that make all the difference when you're cozy on your couch and the sun pops in. The primary bedroom has all the natural light with unobstructed views, his-hers closets, a 5 piece ensuite and contemporary touches to finish the perfect space to call yours. The 2 secondary bedrooms are well sized and well placed, away from the primary and close to the shared bathroom. One of the bedrooms even includes a private balcony. This unit has 2 of everything - 2 balconies and 2 parking spots. This unit represents the ultimate condo living with comfort, design and convenience. Everything is just a step away; the LRT, groceries, coffee shops, hair studio, clothing shops, you name it, the Heart of Uptown Waterloo has it. Isn't it time to make a move? Book your private showing today as there are so many more things to appreciate in this unit. (id:46441)
444 Westhaven Street
Waterloo, Ontario
West Haven in the Westvale neighbourhood of Waterloo, by Cook Homes- the latest Cook Homes community. Don't miss your opportunity to live in this highly sought after neighbourhood in a brand-new home built by an award-winning Builder. This is one of the last parcels of land in Westvale. Welcome to one of our newest designs- The West Bank- a 4 bedroom, 2.5 bath home with 2405 sq.ft. of fabulous living for you and your family. This exciting 4 bedroom home boasts an open concept lifestyle. The main floor has 9' ceilings, a large Great Room with a gas fireplace, a very generous Dinette for family and friends, c/w an 8' x 8' patio door providing direct access to rear yard, a wonderful Kitchen hosting an 8' island, quartz countertops, and large walk-in pantry. There is also a large laundry/mudroom with access to attached garage. The second floor offers a Primary Bedroom with a raised tray ceiling, a large WIC, and a spa-like Ensuite with freestanding tub, 5' walk-in shower, double sinks in the large vanity. The other three Bedrooms are generous and are serviced by a Bathroom with double sinks in the vanity. In addition, there is a Loft area for a desk or sitting area c/w railing overlooking the Foyer. The home also includes many more features including an ERV, 8' high interior doors on the main floor, and under cabinet lighting in the kitchen. $25,000 in Upgrades is included in price of home. There will be a 1.8m (6') board fence to be constructed behind rear property line with plantings on other side of fence. Ask salesperson to see landscape plan for adjacent property. Also a black 5' chain link fence to run beside walkway. There is still time to personalize this home with your own interior colour selections and options. The home is now under construction and can be ready for a fall occupancy. A minimum of 18 weeks from time of acceptance is needed for closing. We do have a Model home on Lot 13 that is available to view (id:46441)
1941 Ottawa Street S Unit# 1d
Kitchener, Ontario
FIRST TIME BUYERS AND INVESTORS TAKE NOTE. This 1 bedroom, 750+ square feet of open concept condo is an excellent entry level home or investment. As you enter, you're greeted by tall ceilings and large windows to allow in the natural light. The kitchen is open to the dining area which overlooks the living room. Lots of storage in the primary suite with the full wall closet with double doors and a linen closet as well. There is a full 4 piece bath located between the living room and primary suite. The utility room contains your own high efficiency gas furnace, water heater, water softener as well, as a stacked in-suite washer/dryer set. There is a private outside patio for BBQ'ing and enjoying those warm summer nights outside! Convenient location: drive 3 minutes to either the Hwy 7/8 expressway or major shopping plaza (Sunrise shopping Centre). Don't miss this one. Act Now! Note: Lease Out (approx. $1,950.00/mth). Low taxes, maintenance fees, & utilities (approx. $135 for two adults). Two parking spaces! (1 owned and 1 rented) (id:46441)
30 Ferris Drive
Wellesley, Ontario
Welcome to 30 Ferris Drive a beautiful 4+1 Bedroom, 5 Bathroom executive home. Only a short 25 minute drive from Waterloo this home is located in the small village of Wellesley. Enter into a large foyer open to the bright and airy two storey living room. Follow through to the formal dining room large enough for a table to comfortably sit 10-12. At the back of the house you will find an oversized custom maple kitchen, custom wood hood, wine rack and a large center-island. Just off the kitchen, a breakfast nook also large enough for a table for 6-8. To the right of the kitchen a fabulous family room with a custom stone, floor to ceiling gas fireplace. Walk-out to a beautiful and quite private backyard patio. Main floor wouldn't be complete with a dedicated office and a main floor laundry room with built in cabinets (2016). A 2pc powder room conveniently located just a few steps down from the main floor. Second floor boasts 4 large bedrooms and 3 full baths. Primary suite includes a large walk-in closet, a luxury 5pc ensuite bath with a private water closet, his and hers double sink vanity, a soaker tub and a tiled walk in shower with glass enclosure (2016). A Jack & Jill style ensuite located between bedroom 2 and 3 with a separate tub/toilet area. The 4th bedroom boasts its own private 4pc ensuite. Partially finished basement was updated in 2016 into an in-law suite. It features a 3pc bath, another bedroom (currently used as a media room) and an oversized rec room. There is also a secondary laundry hook up, ready to be used. In the unfinished section you will find a large workshop & dedicated storage area. A large double car garage with a separate entrance to the side of the house. 50yr Metal roof installed in 2019. This home also includes natural gas BBQ line and central vac. A perfect home for family living & gracious entertaining!!! (id:46441)
275 Larch Street Unit# B404
Waterloo, Ontario
Brand New - Never Lived In - Luxe Suite! Welcome to Unit B404 at 275 Larch Street, Waterloo, within the vibrant community known as The Block and - located right across the street from WLU's Lazaridis Business Building. Ask about Developer incentives! This prime location offers unparalleled convenience, establishing itself as the ultimate Live-Work-Play-Learn space address in Waterloo. Step into luxury with this efficiently designed one-bedroom plus den suite, boasting premier finishes and modern conveniences. Note plank laminate wood flooring, ceramic tile in the bathroom, and five piece appliance package including an in-suite laundry.. Oversized windows illuminate the space, complemented by knockdown texture ceilings and granite countertops in both the kitchen and bath. Balcony access from bedroom. The intelligently crafted floor plan showcases an open concept kitchen-living room, providing a seamless flow throughout. The den, with its ample size and window, offers versatility and additional functionality. Developer bonus - all furniture seen is included. As part of this well-appointed Smart community, residents gain access to a robust offering of common amenities: a games room, theatre room, common rooms, business center, gym/yoga room, bicycle storage, and a top-floor terrace scattered throughout the development. The building itself is equipped with water softeners, upgraded elevators, ceramic flooring, high-efficiency lighting, and advanced buzz board/intercom access control and security cameras. Condo fees cover insurance, common amenity utilities, water, cleaning, landscaping/snow removal, private garbage collection, and maintenance, ensuring a worry-free living experience. This community caters to inspired tech professionals, university employees, students seeking a luxurious lifestyle within a hub of modern amenities, or entry-level investors in search of a high-quality turnkey opportunity. Embrace the essence of contemporary living at The Block. (id:46441)
4 Cottonwood Crescent
Cambridge, Ontario
For the large family looking for a multigenerational home with plenty of space for everyone, this house offers just that with approximately 4600sqft of total living space, 4+2 bedrooms and 4.5 bathrooms. Separate inside entry from the garage to the Basement is where you will find a large open Recreation/Living Space, 2bdrms, a full bath and Rough-In for a Kitchen area. Located in the sought after area of Clemens Mill, North Galt on a quiet Crescent with houses of similar stature, 4 Cottonwood Crescent offers grand curb appeal with its all brick exterior and triple car garage. Entering the home offers the same sense of prestige and warmth with 9'+ ceilings throughout the main level with its architecturally pleasing open concept flow, hardwood flooring and staircase, and windows adorned with California Shutters. Main floor Office/Den makes business from home convenient. The separate formal Dining Room and expansive area consisting of the Living Room with gas fireplace, Dinette Area and Kitchen with high end SS Appliances offers any large family ample space for daily living and entertainment. Direct access to the deck and patio area make outdoor dining easily accessible. The upper level Primary Bedroom boasts a natural gas fireplace, two walk-in closets and an Ensuite with double sinks, separate standing tub and glass shower. Two more generous sized bedrooms have their own ensuite and ensuite privilege bathroom access, and a fourth bedroom with Juliette balcony overlooking the Foyer can easily be utilized as a Playroom, TV Room or Study/Craft room. Located close to reputable schools, the 401, shopping/amenities and Shade's Mill Conservation area. (id:46441)
59 Highgate Road Unit# 2
Kitchener, Ontario
Welcome to this newly renovated lower level unit located in the highly sought-after Ira Needles area. This 2-bedroom, 1-bathroom unit offers ample space and features a private separate entrance, making it ideal for smaller families or professionals. The property boasts a spacious open-concept living area, complemented by a brand new kitchen equipped with new appliances including a fridge, stove, microwave hood, dishwasher, and stackable washer and dryer. Conveniently situated, this residence is just a short drive away from various amenities, including the boardwalk Medical Centre, restaurants, and many shopping stores. Furthermore, residents will appreciate the proximity to public transportation, with a bus stop a mere 5-minute walk away. It comes with one parking spot in the driveway. Don't let this opportunity pass you by – schedule a viewing today as this unit is truly a must-see! (id:46441)
8 Saigon Street
Guelph, Ontario
A beautiful single family detached home located at quiet and very demanding west end of Guelph. Main floor boasts cozy living room, and large bright family room with sliding doors opening to fully fenced backyard and allowing abundance of natural light to flow into the room. The open concept Kitchen with beautiful back splash, lots of cabinets, stainless steel appliances, and a large dining room. The home offers 3 carpet free bedrooms with a den and 2 bathrooms upstairs. The master bedroom boasts a full ensuite bathroom and walk-in closet. Besides this, house has separate entrance from the Garage. Lower level has newly built, with SEPARATE entrance, 2 Bedrooms basement apartment. Seller is willing to negotiate about furniture. Walking distance to Costco, major banks, schools, park, library, Rec Centre, great shopping plaza with Zehrs, Cobb's bread, LCBO, Diary Queen, Linamar plants, Guelph Auto Mall, and many more. Explore the amazing walking trail close by. Easy access to Kitchener, Cambridge and Highway 6, 24 and 401. Won't stay long. Come and take a look today! (id:46441)
39 Maywood Road
Kitchener, Ontario
This cozy 2 Bedroom, 1 Bath Lower Duplex is available immediately. Long living space versatile for living room or dining area right off the Kitchen as you enter the home. This bright kitchen features all stainless steel appliances (Fridge, Stove, Microwave) There is a second living space in between the two fair sized bedrooms which could be used as the Livingroom, or a playroom, office space, etc. 3 Piece Bathroom with a stand up shower off of the Kitchen. Private washer & dryer off the kitchen as well. Parking for 1 in the driveway. No Smoking Permitted. (id:46441)
Con 6 Lot10 Glenarm Road
Woodville, Ontario
Dreaming of a Rural Lifestyle? The possibility of living off the land? Here is the perfect opportunity. This exquisite and vast property is nearly 89 Acres of Farmland that you can call your own! Build you dream home, and have the perfect farmstead for you to live, work and play. Enjoy an Incredible Lifestyle while owning a massive property in Kawartha Lakes. (id:46441)
7 Upper Mercer Street Unit# M48
Kitchener, Ontario
Discover the charm of this townhouse offering a perfect blend of comfort and convenience. Nestled near Chicopee Ski Hill and the scenic Grand River, it's an oasis for outdoor enthusiasts, with nearby walking trails inviting leisurely strolls amidst nature's beauty. The 401 is easily accessible, ideal for commuters and adventurers exploring nearby cities and attractions. Step inside to find a welcoming ambiance with fresh paint and new carpeting throughout. This bright and spacious layout boasts three bedrooms, including a primary bedroom complete with an ensuite bathroom and double closet for added convenience. Noteworthy upgrades include interior hardwood railings and an exterior deck staircase, enhancing both style and functionality. The living room and kitchen feature an open concept design, perfect for modern living. Enjoy common amenities such as a playground for children and convenient visitor parking right outside your door. Schedule a viewing today and seize the opportunity to make this exceptional property your new home. (id:46441)
8189 Highway 124
Guelph/eramosa, Ontario
Nestled on a sprawling 45.21 ACRES, this magnificent property offers a serene and picturesque setting that is sure to captivate nature enthusiasts. With a blend of mixed bush, a tranquil pond, and scenic trails, this property is an oasis of natural beauty and tranquility. The property features a stunning 2-storey home, boasting over 2300 SQUARE FEET of living space. This residence features 4 bedrooms and 3.5 bathrooms, providing ample space for comfortable family living. The heart of this home is the chef’s kitchen, complete with centre island, granite counters, pantry, kitchen desk nook and an attached dining area with walk-out to a deck. The living room has reclaimed ash hardwood flooring, exuding warmth, and character. The main floor boasts a convenient laundry room, equipped with a 2-piece bathroom for added convenience. The primary bedroom features a 3-piece ensuite and a walk-in closet. Two more spacious bedrooms await upstairs, ensuring ample space for family members or guests. One of the standout features of this home is the incredible flex room above the garage, which includes a separate office space. This space can serve as an extra bedroom, a cozy family room, or a flexible workspace to suit your lifestyle needs. The walk-out basement features a large rec room with a wood-burning fireplace, a bedroom, kitchen, a dinette, and a convenient 3-piece bathroom. This space provides endless possibilities for entertainment, relaxation, or accommodating guests or a growing family. This property also offers exceptional equestrian amenities. Two large paddocks, complemented by two run-in shelters, provide ample space for horses to roam. A 60’x80’ BARN WITH 6+ STALLS ensure comfortable accommodations for your equine companions. A 24’x40’ barn serves as a fantastic storage area and 20’x40’ METAL CLAD SHED/WORKSHOP for your tractor or toys. Whether you’re seeking a private sanctuary, a horse lover’s paradise, or a place to embrace nature, this property has it all. (id:46441)
8189 Highway 124
Guelph/eramosa, Ontario
Nestled on a sprawling 45.21 ACRES, this property offers a serene and picturesque setting that is sure to captivate nature enthusiasts. With a blend of mixed bush, a tranquil pond, and scenic trails, this property is an oasis of natural beauty and tranquility. The property features a stunning 2-storey home, boasting over 2300 SQUARE FEET of living space. This residence features 4 bedrooms and 3.5 baths, providing ample space for comfortable family living. The heart of this home is the chef’s kitchen, complete with centre island, granite counters, pantry, kitchen desk nook and an attached dining area with walk-out to a deck. The living room has reclaimed ash hardwood flooring, exuding warmth, and character. The main floor boasts a convenient laundry room, equipped with a 2-piece bathroom for added convenience. The primary bedroom features a 3-piece ensuite and a walk-in closet. Two more spacious bedrooms await upstairs, ensuring ample space for family members or guests. One of the standout features of this home is the incredible flex room above the garage, which includes a separate office space. This space can serve as an extra bedroom, a cozy family room, or a flexible workspace to suit your lifestyle needs. The walk-out basement features a large rec room with a wood-burning fireplace, a bedroom, kitchen, a dinette, and a convenient 3-piece bathroom. This space provides endless possibilities for entertainment, relaxation, or accommodating guests or a growing family. This property also offers exceptional equestrian amenities. Two large paddocks, complemented by two run-in shelters, provide ample space for horses to roam. A 60’x80’ BARN WITH 6+ STALLS ensure comfortable accommodations for your equine companions. A 24’x40’ barn serves as a fantastic storage area and 20’x40’ METAL CLAD SHED/WORKSHOP for your tractor or toys. Whether you’re seeking a private sanctuary, a horse lover’s paradise, or a place to embrace nature, this property has it all. (id:46441)
20 Park Hill Road E Unit# 206
Cambridge, Ontario
Discover the perfect space to realize your business ambitions at Unit #406, situated within the vibrant community of 20 Park Hill Road in Cambridge, Ontario. Offering 1727 square feet of versatile space, this unit presents an exceptional opportunity for entrepreneurs seeking a dynamic environment to bring their vision to life. Featuring large windows, glass paneling on walls, an office area, and a change area, this unit was previously used as a martial arts studio but holds immense potential for a variety of businesses, including dance or yoga studios, small gyms, or office space. With supportive landlords dedicated to seeing your business thrive, this commercial space provides an excellent opportunity at an attractive price point. Flexible lease terms available to accommodate your business requirements and growth trajectory. Seize the opportunity to establish your business in a space designed for success. Whether you're in the fitness industry, wellness sector, or seeking office space, Unit #406 at 20 Park Hill Road provides the ideal platform to realize your entrepreneurial dreams. (id:46441)
20 Park Hill Road E Unit# 301
Cambridge, Ontario
Step into the epitome of sophistication and versatility with Unit #301, located within the prestigious address of 20 Park Hill Road in Cambridge, Ontario. Boasting an expansive 5056 square feet of space, this unit offers endless possibilities for businesses seeking a premier location to flourish. With its open-concept layout, new large windows, refinished floors, and multiple potential office spaces, this unit is tailor-made for those in the wedding or event coordination industry, gym owners, yoga studios, photographers, and beyond. Spread across a vast 5056 square feet, this unit provides abundant room for your business to thrive and grow. The open-concept layout offers flexibility in space utilization, allowing you to customize the environment to suit your specific business needs. Bask in natural light streaming through newly installed large windows, creating an inviting and energizing atmosphere. Enjoy the newly refinished wood floors that add a touch of sophistication to the space, creating a polished backdrop for your business endeavors. Discover two potential office spaces within the unit, providing private areas for administrative tasks or client meetings and then benefit from a spacious boardroom, ideal for hosting meetings, presentations, or collaborative sessions in a professional setting. Ideally situated in a prominent location in Cambridge, offering convenient access to amenities, transportation, and a thriving community. Flexible lease terms available to accommodate the unique requirements of your business. Unlock the potential of your business with Unit #301 at 20 Park Hill Road. Whether you're a wedding or event coordinator, gym owner, yoga instructor, photographer, or entrepreneur with a vision, this space offers the ideal canvas to bring your aspirations to life. (id:46441)
20 Park Hill Road E Unit# 401
Cambridge, Ontario
Elevate your business to new heights with Unit #401, located within the prestigious address of 20 Park Hill Road in Cambridge, Ontario. Spanning 5006 square feet, this unit provides ample room for creativity and innovation, allowing you to design the perfect space for your business. Revel in natural light pouring through expansive windows, creating a bright and uplifting atmosphere that enhances productivity and wellbeing. Benefit from updated lighting fixtures that illuminate the space with efficiency and style, setting the stage for your business to shine. With a versatile layout and neutral décor, this unit serves as a blank canvas for you to customize according to your vision and brand identity. Enjoy stunning views of the Grand River, offering a serene backdrop that inspires creativity and tranquility. Situated within a prestigious address in Cambridge, offering proximity to amenities, transportation, and the natural beauty of the Grand River. Flexible lease terms available to accommodate your business needs and goals. Seize the opportunity to establish your business in a space that inspires greatness. Whether you're a yoga instructor, gym owner, photographer, or entrepreneur with a vision, Unit #401 at 20 Park Hill Road provides the perfect setting to bring your aspirations to life. (id:46441)
20 Park Hill Road E Unit# 205
Cambridge, Ontario
Elevate your business at Unit #205, located within the dynamic environment of 20 Park Hill Road in Cambridge, Ontario. This exceptional commercial space offers 1464 square feet of modern elegance and versatility, making it an ideal choice for various creative endeavors. Whether you're seeking a space for a yoga or dance studio, or you're an avid photographer in need of a professional setting, this unit provides the perfect canvas for your vision. With a spacious open-concept design, this unit allows for flexible utilization of space, catering to the specific needs of your business. Revel in abundant natural light streaming through large windows, creating a bright and uplifting atmosphere conducive to productivity and creativity. Enjoy the contemporary aesthetic and modern amenities that enhance the appeal of this commercial space, providing a sophisticated backdrop for your endeavors. Situated on the second floor of the building, this unit provides a sense of privacy and tranquility while still offering convenient accessibility. Ideally located within a bustling area of Cambridge, offering proximity to amenities, transportation, and a vibrant community. Flexible lease terms available to accommodate your business needs and goals. Transform your business aspirations into reality with Unit #205 at 20 Park Hill Road. Whether you're starting a new venture or expanding your current operations, this space provides the ideal environment to thrive and succeed. (id:46441)

