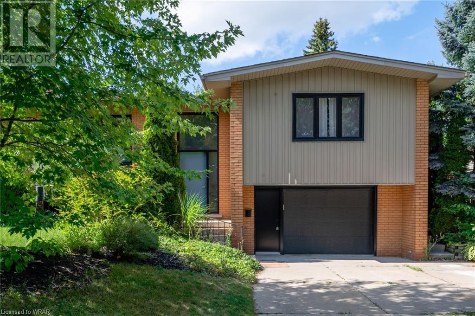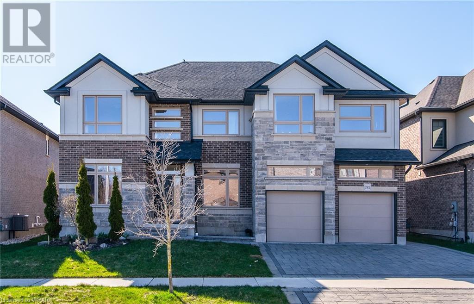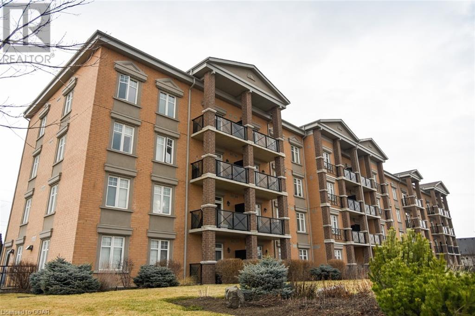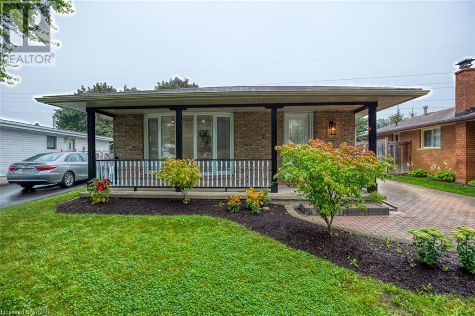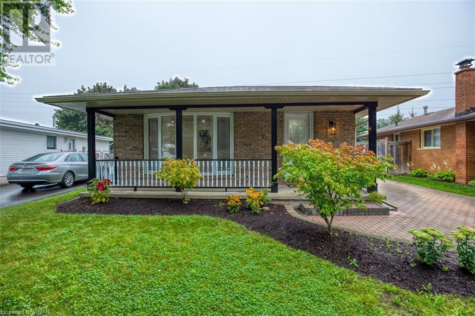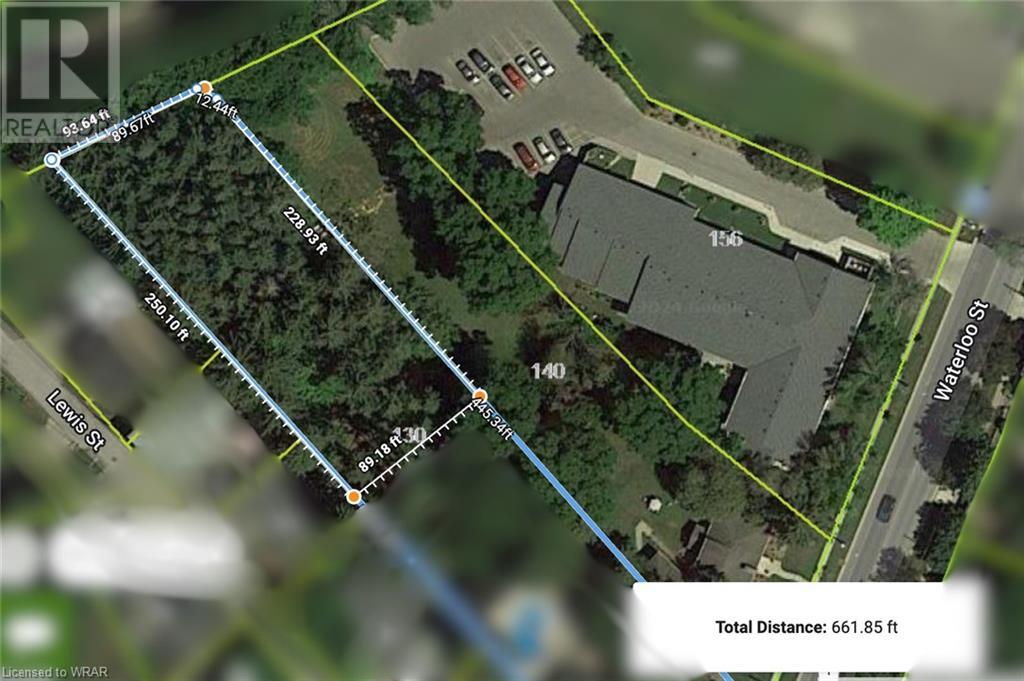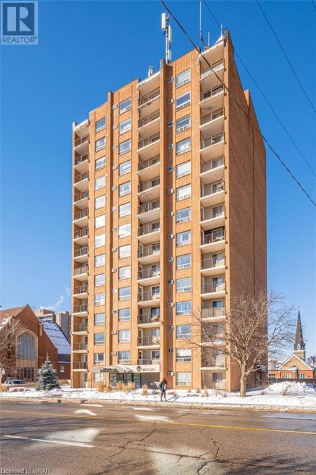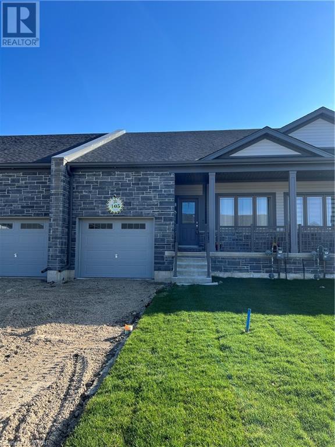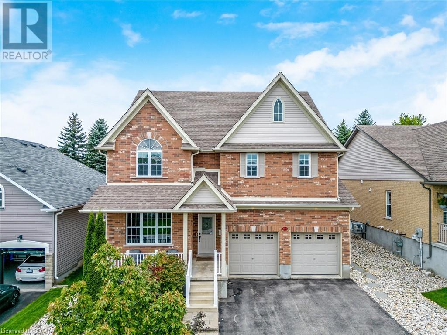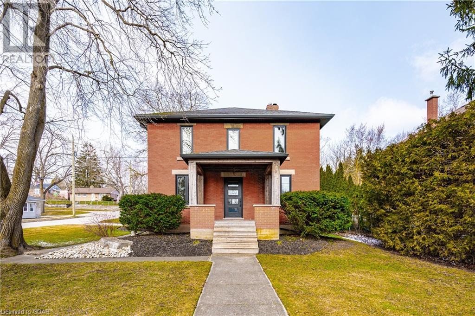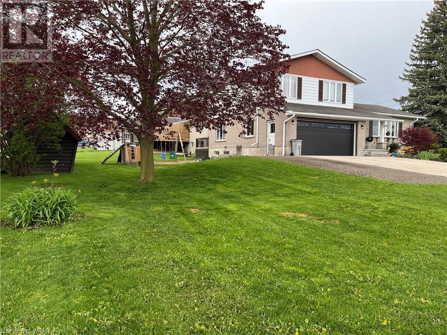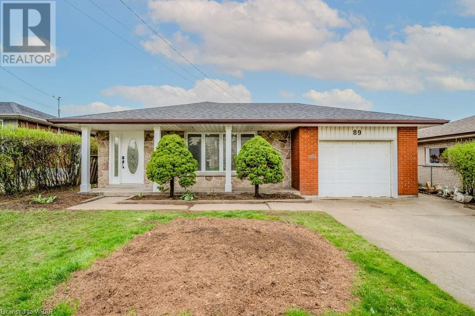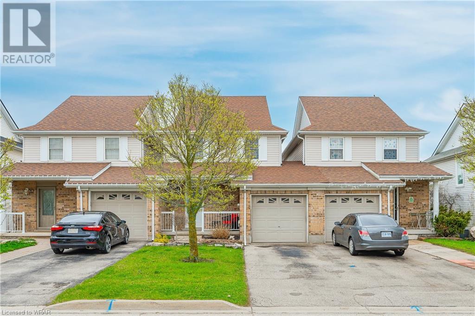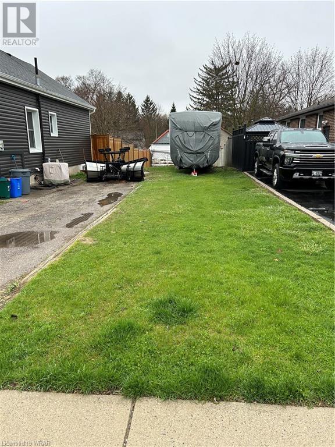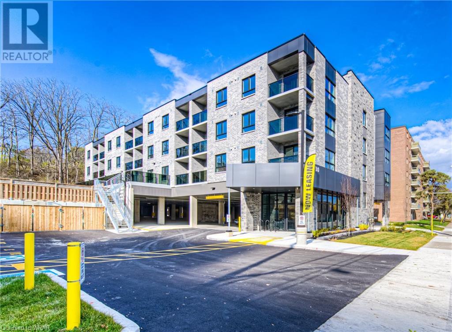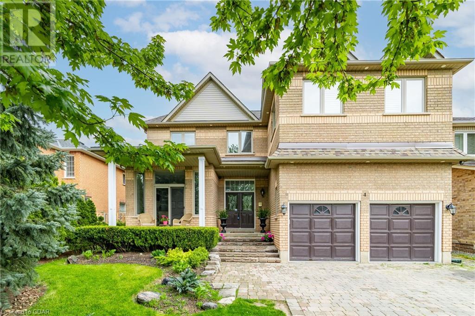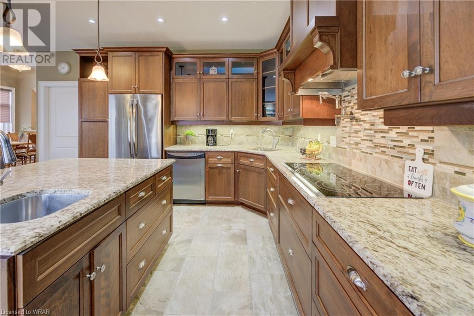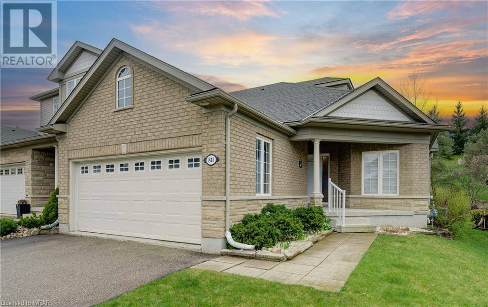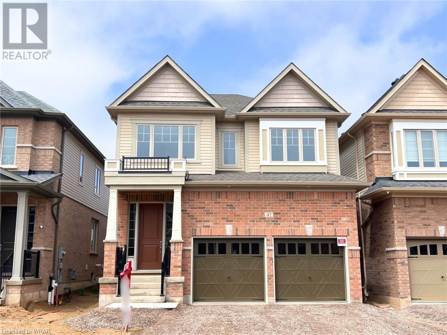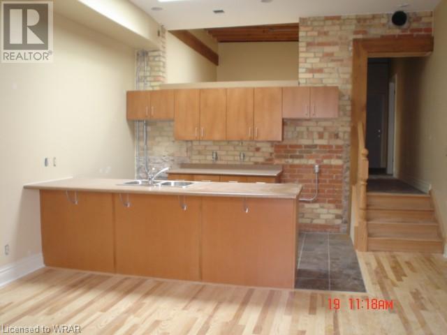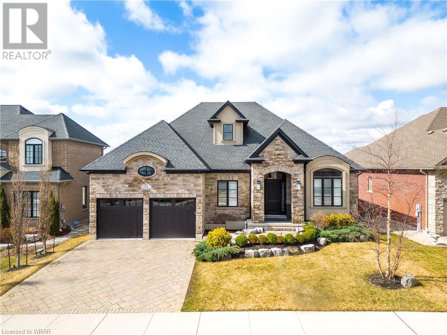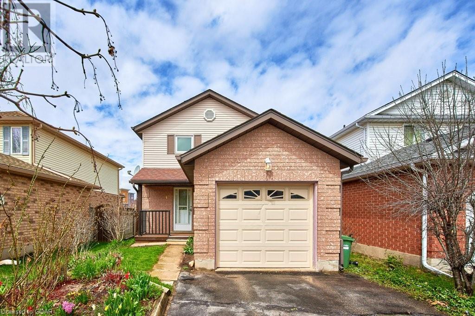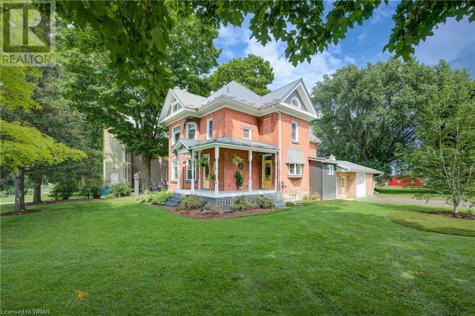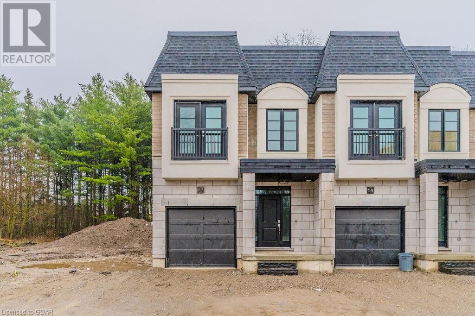
House2Home Realty | Keller Williams Golden Triangle Realty Inc.
Phone: (226) 989.2967
58 Cyprus Drive Unit# Lower
Kitchener, Ontario
Welcome to 58 Cyprus, situated in a tranquil and well-established suburb adorned with mature trees and meticulously maintained homes. This location is ideal for families and working professionals, offering proximity to the expressway, excellent schools, public transit, shopping plazas, and a convenient commute to both Downtown Kitchener and Uptown Waterloo. Recently refurbished with brand-new appliances and lighting fixtures, this unit features a bright and inviting layout for your living and dining spaces. The convenience of direct backyard access from one of the two bedrooms adds significant appeal, along with a modern 3-piece bathroom equipped with a washer and dryer. Don't miss out on this opportunity—schedule your showing today, as this property is sure to be snapped up quickly! Tenants are responsible for 40% of utilities and clearing snow from their designated driveway space. (id:46441)
785 Sundrops Court
Waterloo, Ontario
This stunning, better-than-new 5 years old home sits in the highly desired Vista Hills community. Nestled on a serene court, it was proudly built by Ridgeview Homes. With a rare 58.76 feet lot frontage, the home boasts an all-brick exterior adorned with stone and stucco accents, along with expansive contemporary windows. Step into the bright foyer to a welcoming living room for guests. The opposite end features a spacious formal dining room connected to the kitchen via a servery area and pantry. The chef's kitchen offers abundant counter space, cupboards, and a sizable island, upgraded with backsplash and granite countertops. Adjoining is the breakfast area and the impressive two-story great room with a gas fireplace and custom motorized blinds for privacy. A convenient main floor mudroom/laundry room awaits as you enter from the double car garage. Main floor features 9-foot ceiling, complemented by luxurious 24-inch ceramic tiles and stunning hardwood flooring. Upstairs, discover four ample bedrooms and three full bathrooms. The master bedroom boasts a large walk-in closet and a spa-like ensuite with a soaking tub, double sinks, and a tiled shower with a frameless glass door. Each bedroom features a walk-in closet and abundant natural light. Outside, enjoy the vast professionally landscaped yard, interlock paved driveway and patio with a new gazebo, adding to the charm. Conveniently located near excellent schools at all levels, school bus stops at steps away, the University of Waterloo, shopping, restaurants, Costco, and the Boardwalk, this home offers an exceptional opportunity to own a stunning property in a friendly neighborhood. (id:46441)
2 Colonial Drive Unit# 209
Guelph, Ontario
Location is the key to this beautifully maintained 2 bedroom, 2 bathroom condo. Kitchen has plenty of counter space, lots of cupboards as well as a breakfast bar. Includes fridge, stove, washer, dryer and a newer dishwasher. The living/dining room area has updated flooring and a sliding door that leads to a spacious balcony with plenty of room to relax and enjoy the fresh air. The primary bedroom has an ensuite with full walk in shower and a nice size closet. The second bedroom can be used for just that or a guest bedroom or an office. There is a main 4 piece bathroom with soaker tub. The laundry area is in the unit and is spacious and has a bit of storage room. There are 2 OWNED parking spaces, one underground and one above ground which is a definite bonus. Close to all amenities, shopping, schools, walking trails and highways. Don't miss out on this one. (id:46441)
182 Selkirk Drive
Kitchener, Ontario
Fully renovated top to bottom 3 Bedrooms up and 3 Bedrooms down. Single Family home with legal basement apartment and fully duplexed! Located close to the 401, shopping and schools this home is perfect for the first time buyer who can utilize the basement rental income or ideal for an investor looking for a cashflow producing property. The upper level features open concept kitchen/dining and living room with in-suite laundry and three bedrooms and one bath. The lower level features three bedrooms, one bath, in-suite laundry and open concept kitchen/living room. The home is very bright with lots of light coming in from the windows upstairs and newly added windows in the lower level. The yard backs onto a trail which is perfect for evening walks with direct access through the back gate. There is a very large driveway which can accommodate four vehicles!! The shed in the backyard is great for storage. This is a must see!! (id:46441)
182 Selkirk Drive
Kitchener, Ontario
Fully renovated top to bottom 3 Bedrooms up and 3 Bedrooms down. Single Family home with legal basement apartment and fully duplexed! Located close to the 401, shopping and schools this home is perfect for the first time buyer who can utilize the basement rental income or ideal for an investor looking for a cashflow producing property. The upper level features open concept kitchen/dining and living room with in-suite laundry and three bedrooms and one bath. The lower level features three bedrooms, one bath, in-suite laundry and open concept kitchen/living room. The home is very bright with lots of light coming in from the windows upstairs and newly added windows in the lower level. The yard backs onto a trail which is perfect for evening walks with direct access through the back gate. There is a very large driveway which can accommodate four vehicles!! The shed in the backyard is great for storage. This is a must see!! (id:46441)
130 Waterloo Street
New Hamburg, Ontario
1/2 acre severance at the rear of the property of 130 Waterloo Street. No Street access. To be sold in addition to 140 Waterloo Street. (id:46441)
64 Benton Street Unit# 1201
Kitchener, Ontario
Experience the charm of downtown living in this cozy and inviting 1-bedroom, 1-bathroom condo located in the heart of Kitchener. Situated just steps away from public transit, this conveniently positioned unit offers easy access to all the urban amenities and attractions the city has to offer. With the unit currently vacant and available for immediate occupancy, now is the perfect time to make this charming downtown condo your own. Whether you're a first-time buyer looking to step into the real estate market or an investor seeking a cozy rental property, this condo offers a unique opportunity to experience the warmth and charm of downtown Kitchener living. Don't miss out on this chance to embrace the vibrant energy of city life—schedule your viewing today and discover the allure of downtown Kitchener living for yourself! (id:46441)
105 Cheryl Avenue
Atwood, Ontario
Welcome to this stunning newly built bungalow townhome! Featuring 2 bedrooms, 2 baths, and a spacious master bedroom with a primary ensuite and walk-in closet, this home offers comfort and style. With parking for 3 cars, an unfinished basement, and 9-foot ceilings, it boasts an open concept layout, engineered hardwood floors, and plenty of natural light. Located in a convenient neighborhood, this home is the perfect blend of modern living and convenience. (id:46441)
104 Winston Street
Rockwood, Ontario
Welcome to 104 Winston Street located in Beautiful Rockwood, ON. This brick, two-story house is the perfect family home with 4 very large bedrooms, 3.5 bathrooms, a double-car garage, and the perfect finished basement! Inside features 9-foot ceilings, hardwood floors, a Living room with gas fireplace, and built-in cabinetry. The large Kitchen has solid wood cabinets, granite countertops and a walk-in pantry! Upstairs features a gorgeous Primary Suite with his and her walk-in closets and a 5 Piece bath along with 3 other large bedrooms a shared 5 piece Bath and Laundry closet. The finished basement is awesome, half designed just for the kids and the other half a rec room perfect for entertaining. The kids will love the little play fort under the stairs! Finally, the backyard has a private hot tub surrounded by a covered gazebo with a skylight! This house is all ready for the next family to call Rockwood home. (id:46441)
303 St Andrew Street E
Fergus, Ontario
You don’t want to miss this one, fabulous red brick century home sitting on a manicured 55’ x 141’ lot just steps to downtown Fergus. This home is a showstopper and an absolute must see, as you enter the home from the covered front porch you will notice the beautiful hand scraped natural hickory hardwood flooring that runs throughout the house, the bright and spacious living room which is open concept to the dining room with a feature linear gas fireplace, you will then head into the updated open concept kitchen with custom cabinetry, stainless appliances, centre island / breakfast bar, quartz countertops and herringbone pattern ceramic tiled backsplash. The main floor also has the benefit of a large bright family room with feature gas fireplace, and patio doors leading out to the vinyl deck with built in lighting, and amazing private space to sit back and relax. Also on the main floor you will find a completely updated 3 piece bathroom with heated ceramic tiled floor, custom glass shower, and hidden built in laundry. As you head upstairs you will notice the hickory stairs with decorative black iron spindles, upstairs there are 3 bedrooms, a walk-in closet with custom built ins and a beautiful 4 piece bathroom with a free standing tub, floating vanity, custom glass shower and heated ceramic tiled floor. This home also has custom window blinds throughout the house. Head outside and check out the showroom style detached, insulated, heated double car garage, with epoxy finish floor, wood stove and it even has pot lights, there is lots of driveway parking, private lawn area at the back of the property, a storage shed, and nicely landscaped side and front lawn. This home is a showstopper, if you are looking for an older home with current modern quality finish throughout do no let this one slip by, make your appointment to view, you will not be disappointed. (id:46441)
61 William Street
Milverton, Ontario
Open House Saturday May 18, 24 Large 1700 sq ft 3 Bedroom/2.5 bathroom home located in Milverton. Updates include roof shingles (2015), engineered flooring throughout main floor. Large bathroom on second floor. Open concept kitchen, dining room and living room. Basement rec room and workshop along with walk-out. Large patio/deck wraps around the home. 30 minutes from Kitchener/Waterloo. Newer windows throughout main/2nd floor. (id:46441)
89 Kenora Avenue
Hamilton, Ontario
Experience the perfect blend of comfort and convenience in this stunningly renovated home, essentially brand new and located just minutes from Lincoln Alexander Pkwy and the QEW. Situated in a safe, family-friendly neighbourhood opposite Eastgate Square, this property offers easy access to shops, restaurants, and amenities. Boasting luxury details throughout the home, it features brand new engineered hardwood floors, potlights throughout the home, sleek quartz countertops, and top-of-the-line finishes in the kitchen and bathroom. Complete with new appliances, windows, roof, furnace, air conditioning, washer and dryer all in 2024, this move-in ready home ensures a worry-free lifestyle for years to come. This elegant home is an ideal retreat for relaxing after a long day’s work. The open floor plan and spacious backyard are perfect for hosting gatherings and creating memorable family moments. Don’t miss out on this hidden gem, it definitely will not last long. (id:46441)
59 Calvin Court
Cambridge, Ontario
Welcome to 59 Calvin Court. This fully FREEHOLD townhouse has 3 bedrooms, 2 bathrooms and a finished basement. This home features an airy bright and spacious layout and large principal rooms. Basement is finished and has a rough in for 2 piece bathroom. Conveniently located close to highway 401, steps to Hespeler memorial arena, walking distance to highly rated schools, shopping and other amenities. (id:46441)
422 Eagle Street S
Cambridge, Ontario
THIS BUILDING LOT IS LOCATED IN SOUTH PRESTON. THE SELLER WILL SERVICE THE LOT. THERE IS A SITE PLAN AND GRADING PLAN DONE IN FEBRUARY 2021. A 1600 sq.ft. + or - TWO STORY HOME WITH THE POTENTIAL FOR AN AUXILIARY APARTMENT. THE LOT IS PRICED TO SELL AND WE HAVE A MOTIVATED SELLER. SITE PLANS AND HOUSE DRAWINGS ARE AVAILABLE. LITERALLY MINUTES TO THE 401 AND A SHORT WALKING DISTANCE TO THE PROPOSED LRT, DOWNTOWN, PARK, WALKING TRAILS AND SCHOOLS. YOU WANT AN EASY SELLER TO WORK WITH YOU HAVE FOUND IT HERE WITH THIS SELLER! (id:46441)
30 George Street S Unit# 306
Cambridge, Ontario
BEAUTIFUL BRAND NEW 1 BEDROOM APARTMENTS AVAILABLE FOR IMMEDIATE OCCUPANCY! Welcome to 30 George St. S, situated perfectly in the Gaslight District of Cambridge, steps away from all amenities & The Grand River! Features included in rent is one parking spot, water, heat, washer/dryer, air conditioning, fridge and stove, (Hydro and Internet/Cable Extra). Open concept, easy to furnish units with luxury vinyl planks, quartz countertops and a large balcony or terrace. Building features 24/7 building security monitoring, covered or open surface parking and secure bike parking available. This fantastic location in The West Galt area is a perfect blend of modern and historic, with industrial buildings converted into chic spaces that house some of the most charming local businesses in the Region. The atmosphere is effortlessly cool; it's easy to see why this is considered the heart of Cambridge. Within walking distance to; Gaslight District, supermarkets, library, lush parks, bakeries, coffee shops, restaurants, fitness centre, bus terminal, schools and much more! (id:46441)
4 Munro Circle
Georgetown, Ontario
Welcome to 4 Munro Circle in the highly sought after Halton Hills community of Georgetown! This stunning detached home boasts 6 Bedrooms, 5 FULL bathrooms, and over 3500 Square feet of beautifully updated finishes. 12 Foot high ceilings throughout, $50,000 in upgraded brand new large picture windows done in 2023, updated pot lights throughout the home and a separate stairway leading to a second spacious Primary Bedroom with an ensuite 4 piece bathroom. This home is ideal for multi generational living and offers an immense amount of space to accommodate a large family. 4 Munro Circle features three separate outdoor spaces to relax and enjoy, the nicely landscaped backyard, side patio with fire pit and couches, and a quaint little patio off the main floor office. This home is a show stopper and you will fall in love the minute you walk in. Located on a quiet cull de sac within minutes of the hospital, several prestigious schools, grocery stores, country club, golf course, fire hall, police station and quick access to the highway. This property and location couldn't get any better. Book your showing today, and welcome home! (id:46441)
153 Stonecroft Drive
New Hamburg, Ontario
Welcome to your dream bungalow nestled within the coveted adult community of Stonecroft, offering an idyllic blend of comfort and sophistication in charming New Hamburg, ON. Step inside this freehold condominium and be greeted by a gourmet kitchen, perfect for culinary adventures and entertaining guests. With two bedrooms and three baths, including a luxurious ensuite in the primary bedroom, this home exudes relaxation and tranquility at every turn. Park your vehicles with ease in the spacious two-car garage before stepping out onto your patio oasis, complete with an outdoor fireplace where evenings are meant to be savoured. Oh and did I forget to mention? You OWN the land your home is on...rare. This former show home boasts an impressive location directly across from the recreation center, granting you effortless access to a wealth of amenities. Dive into the refreshing pool, break a sweat in the exercise room, lose yourself in a good book at the library, or host unforgettable gatherings in the party room. For the sports enthusiasts, indulge in friendly matches on the tennis courts just steps away. Embrace the serene surroundings with picturesque walking trails meandering through the community, offering a perfect backdrop for leisurely strolls or morning jogs. Despite its rural charm, Stonecroft is conveniently located mere minutes from Kitchener-Waterloo, ensuring easy access to urban conveniences while still relishing in the tranquility of rural living. Don't miss this opportunity to experience the epitome of adult community living. Make this bungalow at Stonecroft your new home sweet home. (id:46441)
811 Creekside Drive
Waterloo, Ontario
Step into the epitome of luxury with this exquisite, end unit bungaloft townhome - a true testament to quality craftsmanship and design. Boasting over 2000 square feet of meticulously finished living space, this executive home is a haven of elegance and comfort. The grandeur of the 9-foot ceilings creates an airy and inviting atmosphere, complemented by the warmth of gas fireplace. As you traverse the space, your senses are greeted by the rich textures of tile and cherry hardwood floors, leading you through a layout that seamlessly blends form and function. The colonial columns stand as a testament to timeless architecture, framing the formal dining room where countless memories await to be made. The main floor is a sanctuary, featuring a master bedroom complete with an ensuite that offers a retreat-like experience. Ascend to the upper floor, and you’ll find an additional bedroom, also with its own private ensuite, providing a luxurious space for family or guests. The finished basement is a world of its own, featuring another bedroom ensuring privacy and comfort for extended family or visitors. Note the day light basement with oversized windows. Outdoor living is redefined with a sprawling 12x32 deck, an extension of the home’s living space and an ideal backdrop for entertaining or quiet reflection. This home is not just a residence; it’s a lifestyle choice for those who seek the finest in luxury living. Experience the pinnacle of luxury living in a home that’s been crafted not just with materials, but with passion. This quality-built Cook Home awaits the discerning buyer who values quality, location, and a life well-lived. Contact us to discover how this home can become the canvas for your future. (id:46441)
47 Georgina Street Street
Kitchener, Ontario
NEWLY BUILT Westwood Model Home by Heathwood Homes w/over 2900 sqft in a 4 bed, 3.5 bath plan. Step into the sunken foyer laced in tiled flooring amidst RED OAK PEARL ENGINEERED HARDWOOD FLOORS. The formal dining room offers a servery w/additional cabinetry leading to the CUSTOM GOURMET KITCHEN complete w/built-in wall oven/microwave combo, stainless chimney hood fan, 36-inch induction cooktop, island with EXTENDED BREAKFAST COUNTER w/pendant lighting that overlooks the great room; UPGRADED QUARTZ COUNTERTOPS, SLEEK MODERN BLACK SPLASH, AND SOFT-CLOSE CABINETS FOR ADDED CONVENIENCE. 9FT SMOOTH CEILINGS with LED pot lighting float above the main floor, including the great room w/gas fireplace & a WALL MOUNT SURROUND & LARGE WINDOWS. The breakfast nook has easy access to the backyard through sliding glass doors. Ascend the OAK HARDWOOD BLACK METAL RAILED STAIRCASE where you will find a double door entry to the expansive primary bedroom featuring a TRAY CEILING AND A GENEROUS WALK-IN CLOSET. Indulge in relaxation in the 5-piece ensuite boasting Quartz counters, His & Her sinks, a cosmetic counter, a freestanding tub, & a glass-enclosed shower. 3 other bedrooms, including one w/ its own ensuite & walk-in closet, as well as a Jack 'n' Jill bathroom between the other 2 rooms. CONVENIENCE MEETS LUXURY with the upstairs laundry room, complete with upper cabinetry for ample storage. The lower level features 9ft ceilings WITH THE IDEAL SPACE FOR A FUTURE FINISHED AREA that could be designed to house a further live-in arrangement with rough-ins for an additional bathroom & more. The garage features a side door, for easy access through the mud room to the basement. A home that goes beyond expectations, offering a lifestyle of comfort and sophistication, just minutes from the new St Josephine Bakhita Catholic school, RBJ Schlegel Park, and future Longos store right within the community. (id:46441)
20 Dickson Street Unit# 207
Cambridge, Ontario
No condo fees! Luxury 2nd floor loft with a bi-level, open concept layout. Secure entry, gas fireplace, 15' ceilings, hardwood flooring, exposed brick and beam, skylight, complimentary laundry, two year leases preferred. All seven lofts are one bedrooms so no children. The building is non-smoking and no pets. Very quiet building with mostly professionals who value their privacy and the quiet the Fraser lofts have to offer. Walking distance to the Farmers market, School of Architecture, shopping, restaurants, transit system, library and the Grand River trails. Hardwood flooring, stone countertops, open concept. Kitchen with breakfast bar and four black appliances. (fridge, stove, built in dishwasher and microwave), one surface parking space at the rear of the building. A credit check is required, employment letter, fill out a rental application with both employment references and previous rental references both personal and employment related and one months rent (first month) as the deposit previous to getting the keys. MOST IMPORTANT. A TOTAL OF 2 TENANTS PER LOFT. IS INCLUDED IN THE LEASE AGREEMENT. Tenants are responsible for gas, heat and hydro. Email me for a rental application. (id:46441)
51 Fall Harvest Drive
Kitchener, Ontario
ELEGANCE & LUXURY NESTLED IN THE PRESTIGIOUS COMMUNITY OF DEER RIDGE ESTATES. Welcome to 51 Fall Harvest Drive, where the meticulously landscaped surroundings & interlocking stone driveway create a striking first impression. This stunning custom-built 4-bedroom, 4.5-bathroom bungalow offers over 5000 sq ft of luxurious living on a large premium lot spanning over 200ft deep. As you enter the grand front foyer, you'll notice the 11-foot ceilings throughout the main floor, creating an impressive & spacious ambiance. The layout includes a conveniently located front office & bedroom with an ensuite. The elegant entryway leads to an open-concept family room with 12-foot waffle ceilings, a cozy fireplace & a wall-to-ceiling media center. The gourmet eat-in kitchen is a chef's dream, boasting an expansive island, high-end built-in appliances, quartz counters, & a charming Butler’s Pantry connecting the formal dining room. Open the sliding door to discover a covered porch offering the perfect space to enjoy breathtaking sunsets. The large primary bedroom is a true sanctuary, complete with a spa-like ensuite & a spacious walk-in closet. The fully finished walk-out basement is an ideal retreat for entertaining, featuring two additional bedrooms with ensuites, a large family room, a home theater, & a sizable granite dry bar with taps ready for a keg. Outdoor living is taken to new heights with a custom-built outdoor kitchen under a covered porch, automatic retractable privacy screens, granite countertops, & a built-in BBQ. A 30 x 50-foot outdoor sports court allows for activities like basketball, hockey, & pickleball—there's something for everyone to enjoy! The avid golfer will love The Deer Ridge Golf Course, which is steps away. This home is conveniently located near scenic trails and highways, surrounded by the natural beauty & amenities that the Deer Ridge community offers. Experience a lifestyle of luxury & refinement in this exceptional home. Schedule a viewing today! (id:46441)
4 Bushmills Crescent
Guelph, Ontario
This delightful 3-bedroom, 2-bathroom residence offers comfort, convenience, and a fantastic location. The main level features a practical layout with a functional kitchen displaying adequate cabinet and pantry space. Entertain guests in the adjacent living room/dining area, perfect for gatherings and family meals. Sliders from this area lead out to a great sized deck that overlooks the fully fenced backyard- ideal for summer barbecues and outdoor relaxation. The second level features three sizable bedrooms, each offering comfort and privacy, and a 4 piece main bathroom. The lower level is unspoiled, creating a clean slate to be completed as desired. Located in a family-friendly neighbourhood, this home is close to fantastic schools, parks, the West End Recreation Centre, and all essential amenities. Enjoy easy access to public transit and major highways, making commuting a breeze. (id:46441)
249 West Street, R.r. #2 Street
Trowbridge, Ontario
Experience the perfect blend of modern elegance and Victorian charm in this exquisite 3+ bedroom home nestled in the peaceful and serene community of Trowbridge. Situated adjacent to a delightful community park and surrounded by vast acres of picturesque farmland, this century beauty offers a tranquil lifestyle just minutes away from the vibrant amenities of Listowel. Discover exceptional dining, shopping, schools, hospitals, and the undeniable allure of small-town character. Meticulously maintained, this timeless gem has undergone a multitude of updates and improvements over the past decade. Step into the heart of the home and be captivated by the stunning gourmet kitchen, tastefully renovated in 2018 with top-of-the-line appliances that are sure to impress even the most discerning chef in your family. Delight in the convenience of the newly added mudroom, a practical and stylish addition completed in 2023. The attached garage boasts a new steel roof (2023), while the main house features a new steel roof installed in 2016. Embrace the possibilities of the finished and insulated attic space,2015, offering versatility as an additional bedroom, office, or cozy lounge area. The 2nd floor family/games room has also been stylishly renovated in 2023, providing a flexible space that could serve as an extra bedroom if desired. Throughout the main floor, original stained glass features adorn the walls, casting a peaceful and tranquil light that complements the rustic yet resilient flooring. This property presents a truly unique opportunity, as there is the potential for severance of the oversized lot. Consider severing the 354-foot deep lot, and dividing the newly constructed workshop/trailer storage and 177 feet of land, opening doors to additional income as a rental property or the potential to sell and significantly reduce your mortgage (subject to town approvals).This convenient location places you just 45 minutes away from both Kitchener and Stratford. Book Today! (id:46441)
143 Elgin Street N Unit# 57
Cambridge, Ontario
Brand new! Just get the keys and you can move in right away! This beautiful freehold townhome is an END UNIT Grand model. At 1563ft, it's one of few units with a DOUBLE WIDE driveway right out front, plus the additional garage space. Featuring an open concept design, you'll notice how bright the home is as soon as you enter. The benefit of the main level 9' ceilings is that the home feels even larger than it's already spacious 1653sf. There is a main level powder room and closet inside the front door followed by a large kitchen/ dining room/ family room space. Because it's an end unit, you get the benefit of large side windows and no immediate side neighbours. There are sliding doors to the private, forested backyard. The kitchen features stainless steel appliances, a large island, soft close cabinetry and valence lighting. Upstairs you'll find 3 bright and spacious bedrooms, including the primary featuring an ensuite with dual sinks and a stand up shower, as well as a large walk in closet. There is also an additional 4pc bath and convenient 2nd floor laundry. The basement is unfinished: a blank slate that could be an additional bedroom, rec room, storage or more and is roughed in for an additional 2pc washroom. The exterior will be completed with sod and paver stone driveway this year. And for your confidence, this beautiful home has a full Tarion warranty at Year 1/2/7! Ask your REALTOR® for a full list of interior and exterior features. This freehold home has a low monthly fee of $91 to maintain the roadways, private garbage removal and more. Located just steps from Soper Park, this home is in close proximity to many amenities. Book your showing soon! (id:46441)

