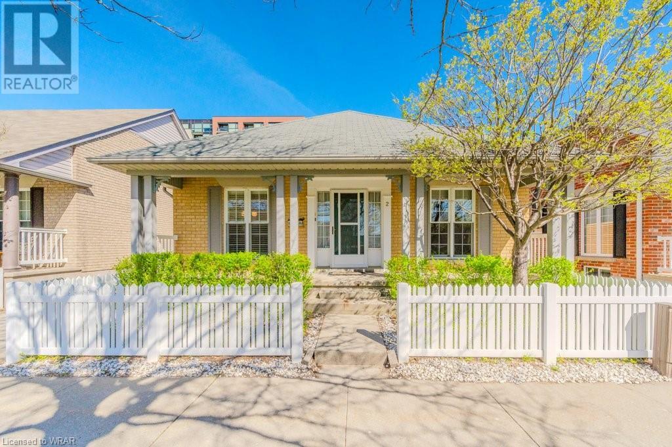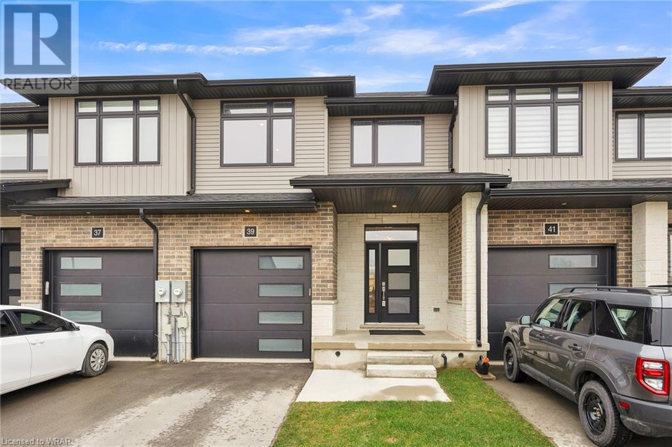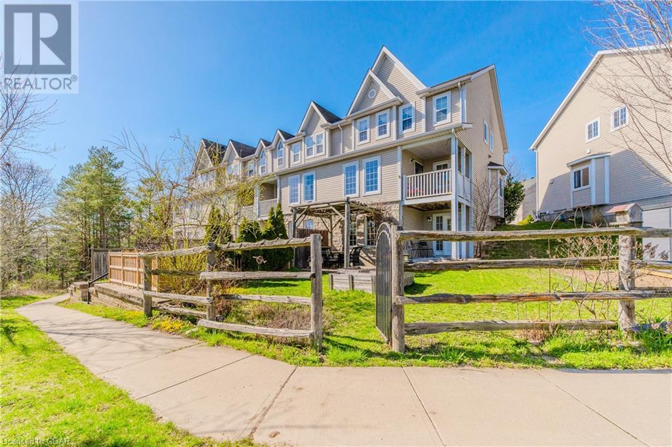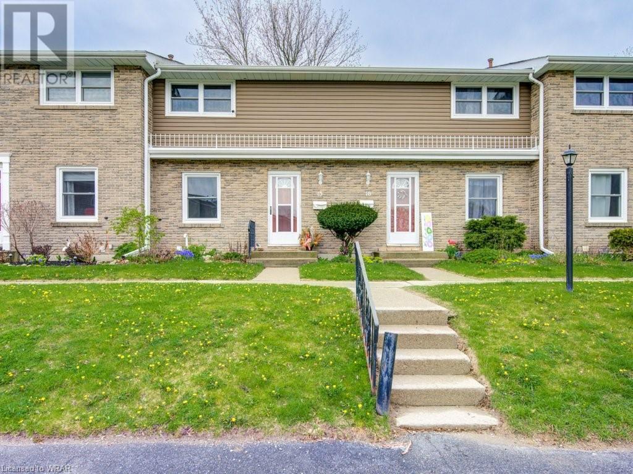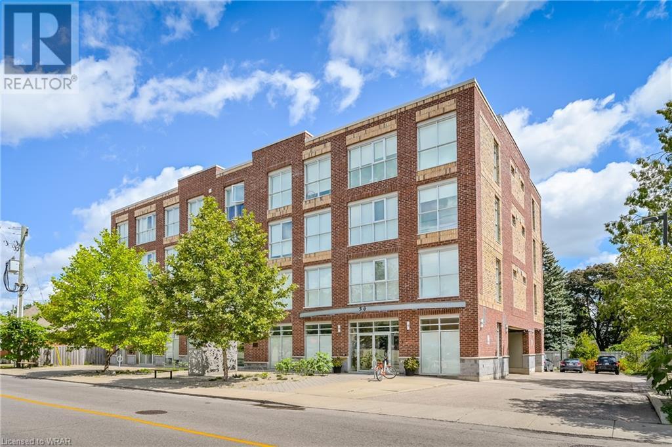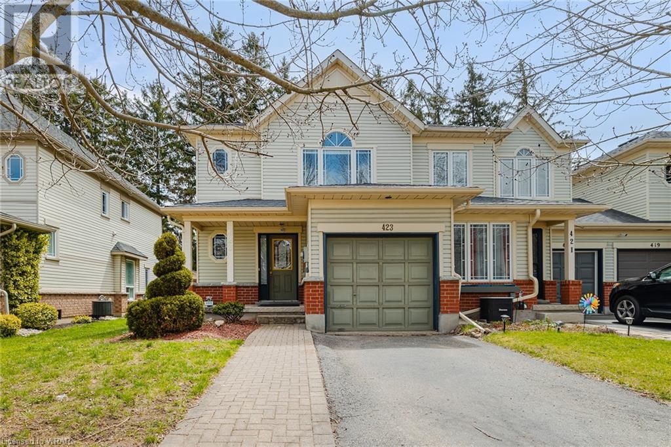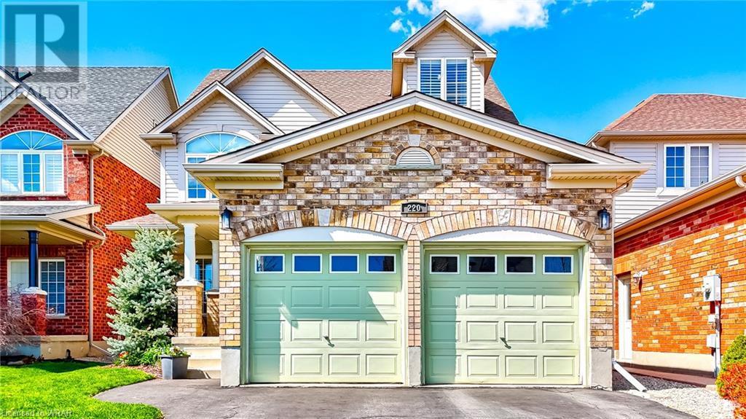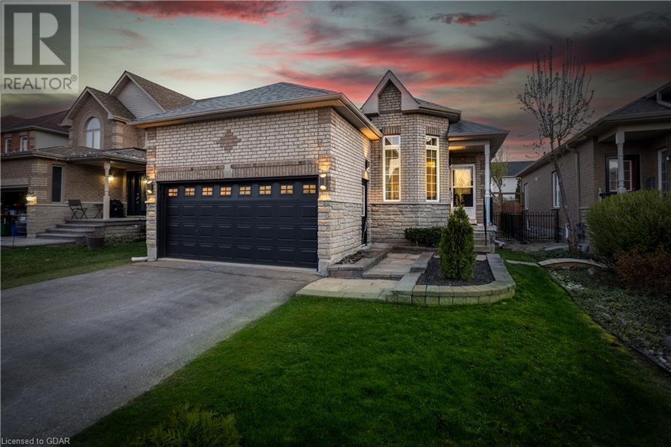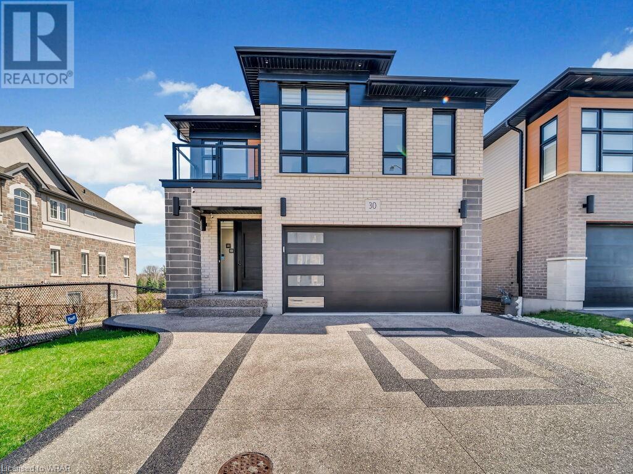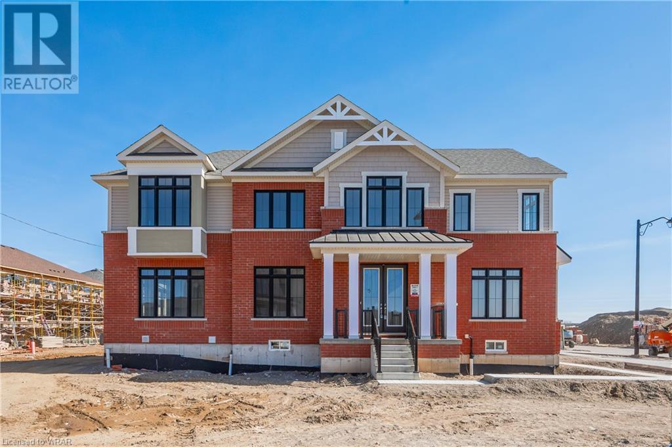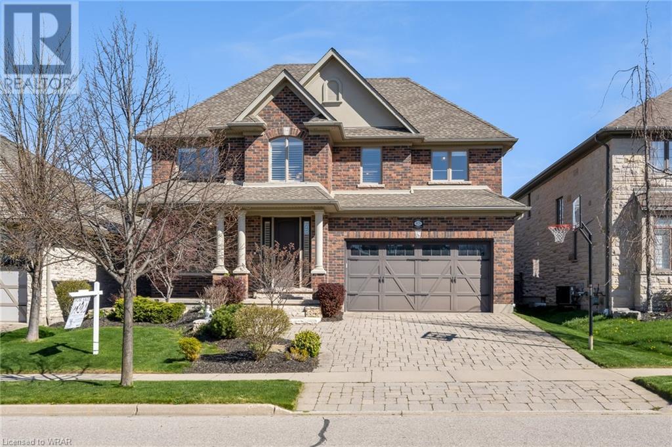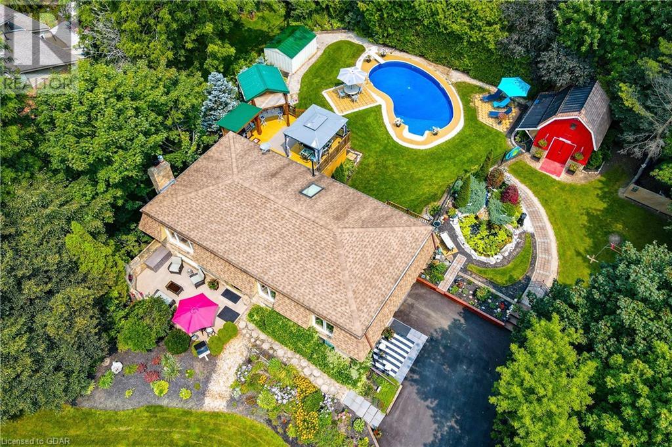
House2Home Realty | Keller Williams Golden Triangle Realty Inc.
Phone: (226) 989.2967
461 Columbia Street W Unit# 2
Waterloo, Ontario
Nestled in the highly sought-after Village on Clair Creek community, this spacious detached bungalow presents an exceptional opportunity in Waterloo, ready to be customized to suit your needs and taste. This bright, airy home features an open concept eat-in kitchen and living area, along with two bedrooms, two bathrooms, and laundry. The layout also offers convenient access to a private yard and a two-car garage. While this charming home is perfect for downsizers seeking the simplicity of main floor living, there's also a large finished basement with an additional bedroom and bathroom. This one-owner, well-cared-for home presents a blank canvas awaiting your personal touch. Its close proximity to Laurel Creek, University of Waterloo, YMCA, as well as an array of local restaurants and shops, make it an ideal location. Don't miss your chance to make this home your own! (id:46441)
39 Rea Drive
Fergus, Ontario
Welcome to 39 Rea Drive, where modern elegance meets comfort in every detail. This exquisite home is a freehold property, with no condo fees. It boasts three well-appointed bedrooms and four luxurious bathrooms, offering the perfect balance of space and sophistication. As soon as you step inside, you'll be greeted by the timeless beauty of engineered hardwood flooring that flows gracefully throughout the home, creating a seamless and inviting atmosphere. The main floor boasts impressive nine-foot ceilings, adding to the sense of openness and grandeur. Quartz countertops adorn the kitchen and bathrooms, adding a touch of luxury to every corner. The fully finished basement offers an additional bathroom, providing extra space for relaxation or entertainment. You'll also find a meticulously poured concrete back patio pad and a fully fenced yard, which provide an outdoor oasis perfect for hosting gatherings or enjoying peaceful moments of solitude. Experience the ultimate convenience with remote-controlled blinds for all rooms, allowing for effortless control of privacy and natural light with the touch of a button. The water softener and water tank are owned. This stunning residence offers a rare combination of elegance and comfort, providing a truly exceptional living experience. You won't want to miss out on the opportunity to make this magnificent property your own, which has $90K worth of upgrades. (id:46441)
193 Carters Lane
Rockwood, Ontario
Experience the perfect blend of comfort and elegance in this beautifully maintained townhouse located in the scenic area of Rockwood. This property combines modern design with classic charm, making it a desirable home for families or those seeking a spacious and inviting living environment. This townhouse features three generously sized bedrooms and four well-appointed bathrooms, each designed with contemporary finishes. Each room is tastefully decorated, providing a warm and welcoming atmosphere that complements the natural light streaming through large windows. The exterior of the townhouse boasts a stylish facade with durable materials and elegant landscaping, enhancing its curb appeal. It is situated in a friendly community with easy access to local amenities, parks, and schools, making it an ideal place for family living. Residents can also enjoy a private backyard space perfect for relaxation and outdoor gatherings and with a walkout basement it's easily accessible. One of the most sought after aspects of living in this townhouse is its proximity to the Rockwood Conservation Area. Just moments away, this natural sanctuary offers a tranquil escape where you can explore hiking trails, stunning limestone cliffs, and the gorgeous Eramosa River. It's a perfect spot for outdoor enthusiasts to engage in activities. This Rockwood gem offers a blend of style, comfort, and convenience, ideal for those who appreciate a serene lifestyle with easy access to urban conveniences and natural beauty. Whether you're relaxing indoors or exploring the charming surroundings, this townhouse is the perfect place to call home. (id:46441)
144 Concession Street E Unit# 15
Tillsonburg, Ontario
Experience the comfort and convenience of living in a condominium ideally located within walking distance to schools, ballparks, shopping centers, trails, playgrounds, a community center, restaurants, and Lake Lisgar. This vibrant community is home to young families, tweens, and empty nesters, all enjoying shared amenities like common areas and visitor parking. Each unit benefits from its own designated parking space, with snow removal and lawn maintenance handled by the condo corporation. This particular unit features a dining area, a galley kitchen, and a living room that opens out to a private, landscaped, and partially fenced backyard patio—maintained by the owner. The second floor houses three bedrooms, each with ample closet space, alongside a main bathroom with a 4-piece suite. Additional living space is available in the basement, which includes a recreation room, a bonus room, ample storage, and a laundry room. Recent upgrades include a gas furnace installed in 2022, a new dishwasher in 2023, and windows replaced between 2021 and 2022. The washer and dryer are about 10 years old and are included, while the freezer is excluded. The water softener is owned, and the hot water tank is rented. Condo fees are set at $292.08. Photos are virtually staged as noted. (id:46441)
36 Regina Street N Unit# 304
Waterloo, Ontario
Uptown living at it's finest! Looking for a unique building in the most ideal location in Uptown Waterloo? Look no further! 36 Regina Street North is the building for you. This unit comes fully equipped with in-suite laundry, two bedrooms and two full baths, a sizeable eat-in kitchen and living room. The four-storey building includes plenty of storage with a private and owned storage locker. The smaller building means smaller condo fees, saving you on your monthly costs. Call your Realtor today and book a showing, this building rarely becomes available! (id:46441)
423 Shadow Wood Crescent
Waterloo, Ontario
This charming freehold end unit is nestled in the heart of Waterloo, just a stone's throw away from serene parks and top-notch schools, 423 Shadow Wood Crescent presents a perfect blend of comfort and convenience. Boasting a main level featuring a sleek kitchen, inviting dining area, and spacious living room, ideal for hosting gatherings or unwinding after a busy day. With the added convenience of a 2-piece bathroom on the main floor, daily routines become effortlessly streamlined. Ascend to the second level to discover a luxurious 5-piece bathroom, alongside two bright and airy bedrooms complemented by a serene primary bedroom retreat. Say goodbye to laundry day woes with the added convenience of second-level laundry facilities. Offering both functionality and flair, this property embodies the essence of modern living with a touch of suburban charm. (id:46441)
220 Colton Circle
Kitchener, Ontario
Welcome to 220 Colton Circle nestled in the serene neighborhood of Lackner Woods in Kitchener. As you approach, a charming covered porch bids you a warm welcome to the home. Step through the inviting foyer to the main level adorned with beautiful tiled and engineered hardwood flooring that boasts a seamless flow throughout the home. Off to the side of the main entrance you’ll find office space perfect for working at home and a convenient 2 pc. bathroom. Move to the open concept area of the living room, kitchen and dining room, ideal for family gatherings. The kitchen is adorned with quartz counters, SS appliances, captivating backsplash, white cabinetry & pantry with an adjacent breakfast area leading to the back yard through garden doors. Lots of natural light floods in through the California shutters to create an ambiance and a touch of refinement. Moving upstairs, there are 3 spacious bedrooms, the primary bedroom suite is a sanctuary unto itself boasting a walk-in closet & luxurious 5pc ensuite bath. The remaining bedrooms, generously proportioned & equipped with organizers, share a thoughtfully appointed 4pc bath. But the allure doesn't end there, ascend to the 3rd storey loft, a realm of endless possibilities. Here the bonus space could be used for a bedroom or office space and it also provides a large walk-in closet. Descend to the finished basement, where laminate flooring leads the way to family entertainment area. A convenient 2pc bathroom, laundry room, kitchenette setup complements the expansive rec room. Outside find a fully fenced backyard complete with a storage shed, deck and ample room for gardening or summer festivities. It offers the perfect backdrop for creating cherished memories with your loved ones. Nestled in a peaceful family neighborhood, this house offers more than just a home. Includes a 2-car garage with lots of storage, this location is ideal as it is close to walking trails, schools, shopping & major highways. Book your showing today! (id:46441)
27 Spruce Boulevard
Acton, Ontario
Welcome to your new home! Nestled in a family-friendly neighborhood, this charming house offers the perfect blend of comfort and convenience. Step inside to discover a bright and airy space with hardwood floors that flow throughout. The main floor boasts separate living, dining, and family rooms, providing ample space for both relaxation and entertainment. The eat-in kitchen is a chef's delight, featuring modern appliances and plenty of room for culinary creativity. Retreat to the primary bedroom, complete with hardwood floors and a luxurious 4-piece ensuite, offering a private oasis to unwind after a long day. The second bedroom also features hardwood floors and ample natural light, perfect for your little ones, guests or a home office. Cozy up by the gas fireplace in the family room on chilly evenings, or step outside to the fenced yard and back deck, ideal for summer barbecues and outdoor gatherings. The basement awaits your personal touch, with a 4-piece bathroom already in place, providing endless possibilities for customization and expansion. Located just minutes from restaurants, schools, shopping, the GO Train, and Ferry Lake, this home offers the ultimate in convenience. Commuters will appreciate the easy access to the 401 and being just 10 minutes from Georgetown. Don't miss out on this fantastic opportunity to make this house your home! Welcome to your new beginning! (id:46441)
30 Ridgemount Street
Kitchener, Ontario
Nestled on a premium lot, this exquisite home resides in the coveted Ormston community of Doon South. Welcome to 30 Ridgemount St, Kitchener! This charming 4+1-bedroom, 4+1-bathroom home is nestled in a peaceful neighborhood with a lot depth of 116 ft. The open concept layout of the home is enhanced by 9-foot ceilings, 8-foot tall doors, and large windows that allow natural light to flood the space. A stylish gas fireplace adds to the overall charm of the home. The cozy kitchen features modern appliances and ample cabinet space, making it perfect for culinary enthusiasts. $$$ spent on a custom-built bar and a wine rack. Extensive upgrades include an exposed concrete driveway and patio, a huge deck, a finished legal walk-out basement, pot lights, an electric fireplace, new ceramic tiles & engineered hardwood flooring that extends into a beautifully crafted hardwood staircase. Upstairs, you'll find 4 comfortable bedrooms, each offering plenty of closet space, an attached bathroom with all bedrooms, and serene views of the surrounding area. The primary bedroom boasts a sitting area, a walk-in closet, an ensuite bathroom and access to a private balcony for added convenience. The icing on the cake is the legal, 9-foot ceiling with 1 bed, 1 full bath city-approved legal walk-out basement apartment. It's perfect for extended family or as a rental, with a potential income of over $1800/month. Outside, the expansive backyard is a private oasis, complete with a huge deck and lush greenery, perfect for outdoor gatherings or enjoying a morning coffee in peace. Situated mere minutes from Highway 401, Conestoga College, expressways, and shopping destinations, schools, golf courses, walking trails & more. In summary, 30 Ridgemount St. offers not just a beautiful home but also a vibrant community with an array of amenities to enhance your quality of life. Don't miss out on the opportunity to make this charming property your new home! (id:46441)
216 Newman Drive
Cambridge, Ontario
BRAND NEW WITHOUT THE WAIT! This premium end unit freehold townhome is sure to impress. From the impressive exterior you enter into a spacious 2 story front entrance. The main floor is open concept and features 9 foot ceilings and upgraded 8 ft doors throughout. The chefs kitchen features a massive centre island all with quartz counter tops. Spacious great room with massive windows and hardwood flooring. Main floor corner office. The second floor does not dissapoint with 4 large bedrooms. The primary bedroom features a walk in closet and a luxurious ensuite with an upgraded frameless glass shower. Second floor laundry room. This home is tastefully done and represents great value in today's market. Full 7 year Tarion warranty for peace of mind. Don't miss this one! (id:46441)
905 Riverstone Court
Kitchener, Ontario
Presenting Deer Ridge Luxury Estates, where meticulous design and attention to detail meet in a refined fusion. This custom-built executive residence spans 5,150 square feet, boasting 5 bedrooms and 4 bathrooms for opulent living. Enter into a realm of sophistication, graced with exquisite travertine and Brazilian hardwood flooring. The chef's kitchen is equipped with top-tier stainless steel appliances, a gas stove, oversized island, and granite countertops, complemented by heated flooring for ultimate comfort. Flow seamlessly into the family room, featuring vaulted ceilings, a gas fireplace, and expansive windows bathing the space in natural light. Garden doors lead to a large private backyard oasis with armor stone landscaping and a covered porch. The formal dining room sets the stage for elegant gatherings, while the main floor laundry/mudroom combines practicality with custom-built style. A private office provides an inspiring workspace for remote endeavors. Upstairs, the primary bedroom retreat awaits with coffered ceilings, a walk-in closet, and a spa-like ensuite with granite countertops, heated floors and a luxurious soaker tub. Three additional bedrooms and a family bathroom with granite counters complete this level, along with an office nook for added convenience. The lower level offers entertainment in a fully finished recreation room, accompanied by a fifth bedroom, bathroom, and wet bar area. Outside, ample parking includes a double car garage and space for four cars in the driveway. Conveniently located just minutes from the 401, esteemed schools, scenic trails, and amenities, Deer Ridge Kitchener invites you to indulge in luxury living at its finest. (id:46441)
629 Anderson Street N
Fergus, Ontario
Here it is: that beautiful bungalow on the edge of town you've been waiting for! Set on a meticulously maintained half-acre oasis, this 3 bedroom, 2 bath raised bungalow will make you say WOW the moment you pull in the (newly paved!) driveway. Everywhere at this gorgeous property, you'll see the labor of love that has gone into creating this idyllic retreat. In fact, you'll probably have trouble deciding where to spend your time: sitting in the front courtyard overlooking the gardens with a fire crackling in the outdoor fireplace? Or lounging on the patio in the backyard, after a refreshing dip in the heated inground pool (with newer liner, pump, filter and robot vacuum). Dining al fresco in the gazebo on the back deck, followed by drinks at the tiki bar and then a bonfire? Or how about sitting peacefully beside the pond, listening to the trickling water and watching the koi fish swim. There's so much to love, and we haven't even talked about the house yet! This traditional family home has seen a number of updates: new A/C 2023; furnace 2016; septic tank; well pressure tank; pool liner/pump/filter 2021, robot vacuum 2023; window glass replaced, extra attic insulation, and the kitchen and main floor bath have received a stunning custom reno (courtesy of local custom cabinetmaker Almost Anything Wood).Downstairs features a rec-room with cozy gas fireplace, 3 pc bath, and access to garage and utility room. The unique layout of the walk-out (currently used as home office) has plumbing remaining from a previous hair salon, and offers many options for this space: 4th bedroom, home office, extra rec-room/wet bar additional garage, possible in-law suite or potential for home-based business. The extra-deep attached garage has tons of storage space, and the generator provides additional peace of mind. There's also more storage and the possibility of a workshop in the red barn with loft storage and hydro! It's truly is one of a kind, so come and take a look before it's gone! (id:46441)

