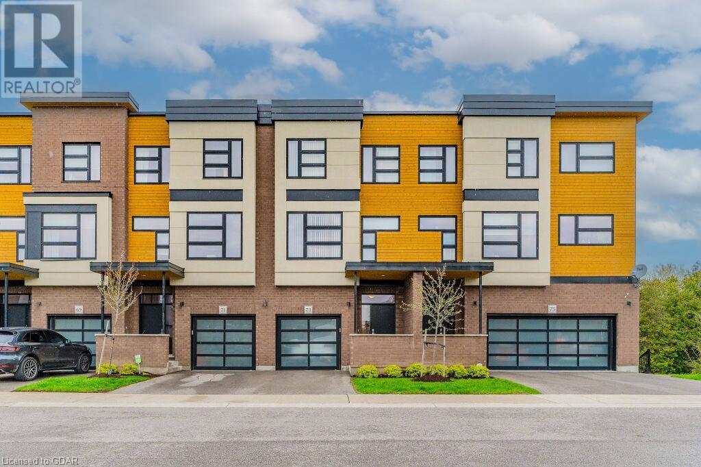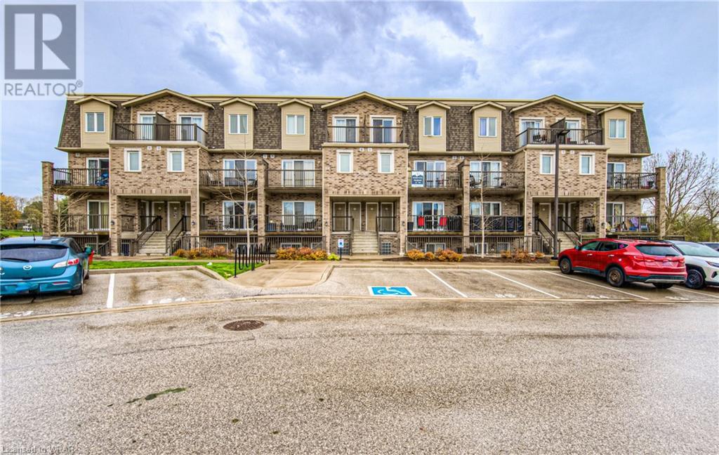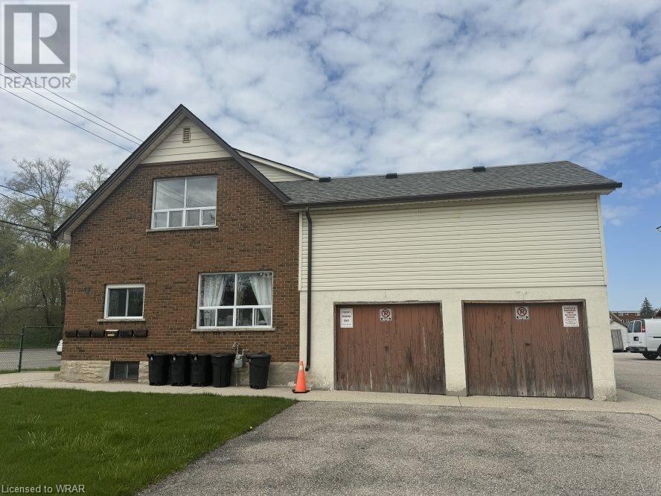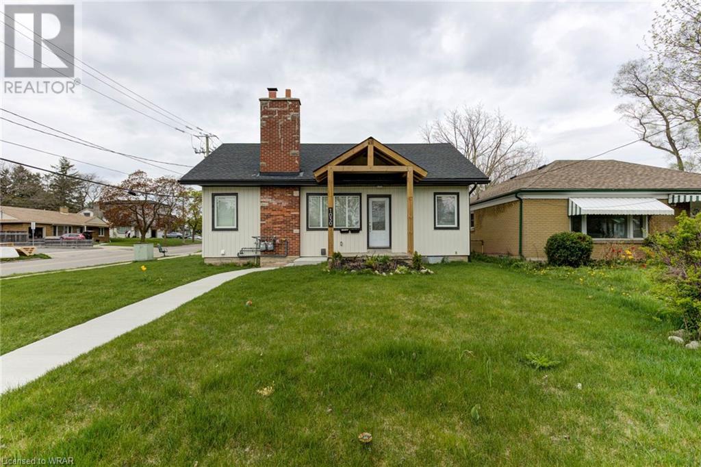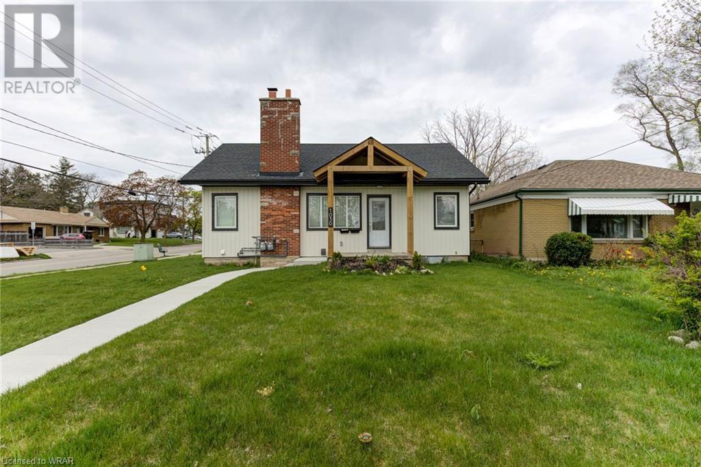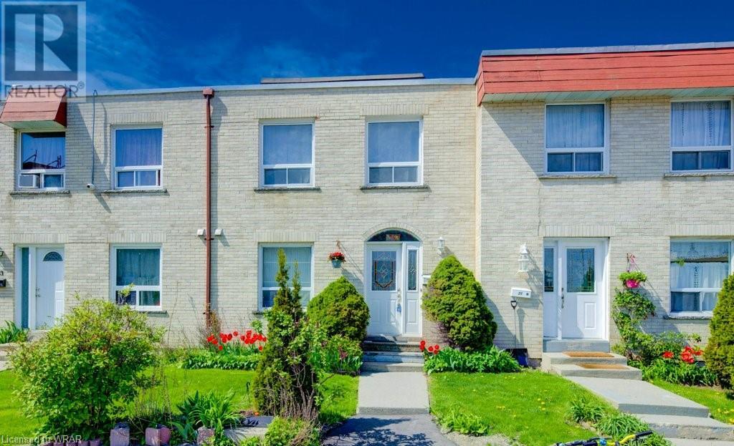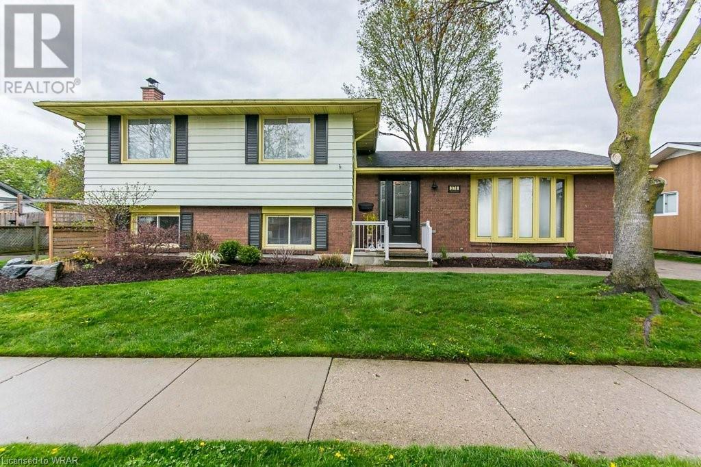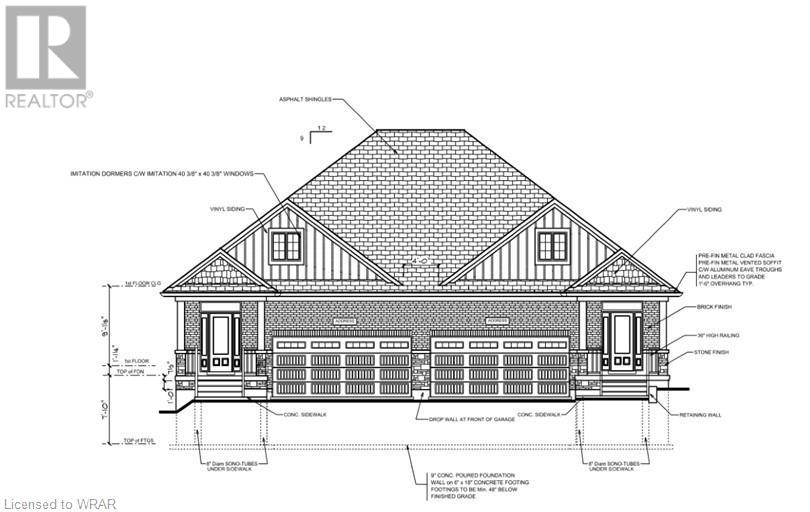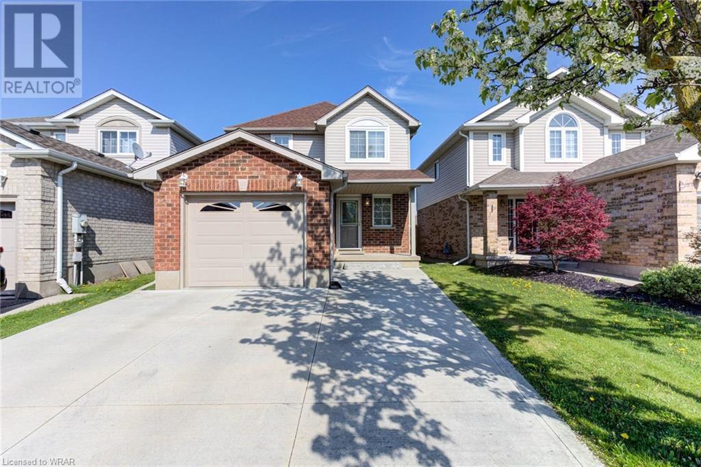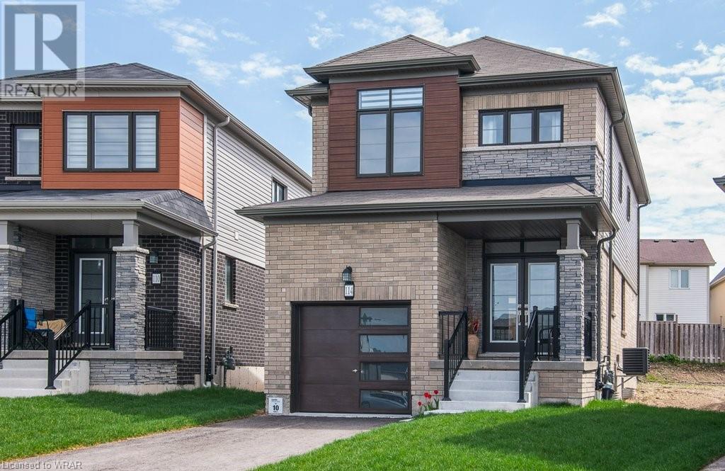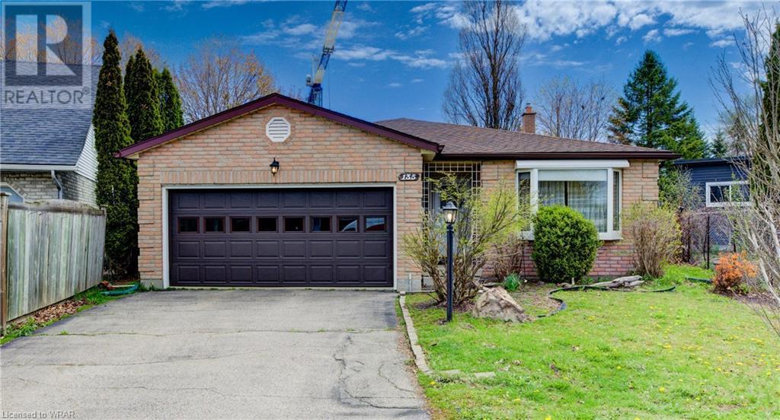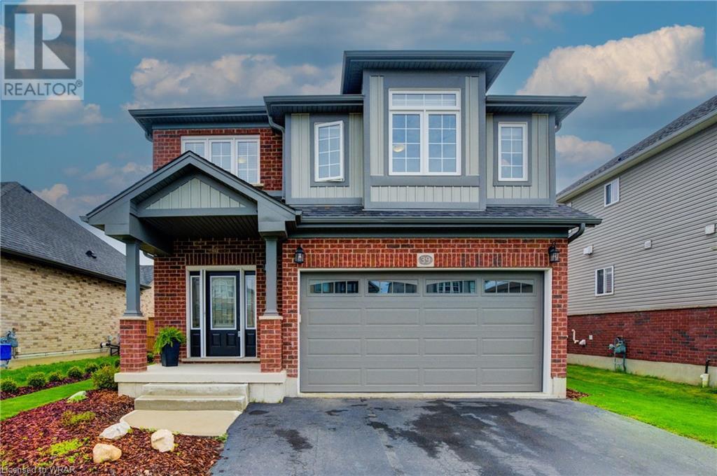
House2Home Realty | Keller Williams Golden Triangle Realty Inc.
Phone: (226) 989.2967
60 Arkell Road Unit# 73
Guelph, Ontario
73-60 Arkell Rd is breathtaking 3-bdrm multi-level townhouse W/exquisite finishes & backing onto greenspace nestled within award-winning complex in coveted south-end location! This unit has one of the best locations in the complex offering unobstructed views from the front & back of the unit. As you enter discover a versatile room W/large windows perfect as a home office, secondary living area or hobby space. This level is completed by chic 2pc bath & access to garage. Ascending the solid wood staircase W/sleek glass railings, you’re greeted by open-concept living area W/large windows & ample pot lighting designed for entertaining. Kitchen W/2-toned cabinetry, top-tier Thermador & Miele S/S appliances, quartz countertops & centre island for casual dining. Adjacent dining room W/solid hardwood & large window sets the tone for unforgettable gatherings. Bright & airy living room is enhanced by substantial windows & sliding doors that bathe space in natural light & lead to back patio, perfect for BBQs & outdoor entertainment. Unwind as you enjoy tranquil views of beautiful permanent greenspace behind. Roomy 2pc bath W/oversized vanity adds convenience. Continue up the stylish stairs W/glass railings to find 2 spacious primary bdrms each W/ample closet space, private balconies & luxurious ensuites W/quartz counters & W/I glass showers. The 2nd primary suite has 2 closets & the wiring is already divided allowing you to easily add a 3rd bdrm by simply adding a wall. Finished bsmt offers bdrm W/sliding doors opening to covered patio overlooking greenspace & 4pc ensuite W/shower/tub. With this fully finished level this is one of the largest units available in the complex! Surrounded by array of dining options, groceries, fitness, banks & movie theatre. Short drive to Stone Rd Mall & surrounding amenities, situated on the bus route to UofG & Transit/GO stops. There are highly-rated schools & trails throughout the neighbourhood. Easy access to 401 makes for an easy commute (id:46441)
35 Mountford Drive Unit# 78
Guelph, Ontario
Don't miss out on this stunning home nestled in a prime location, perfect for families or couples. Enjoy the convenience of being minutes away from amenities and nature trails, including a nearby dog park for your furry friend. The sleek kitchen boasts modern stainless-steel appliances, ample cabinet space, and a spacious pantry. With generously sized bedrooms and an open layout, family time is both comfortable and enjoyable. Natural light fills the space, complemented by three balconies offering scenic park views. Updates including AC, tankless water heater, furnace, powder room, and washer/dryer ensure modern convenience. Say hello to easy maintenance with a carpet-free interior. A second parking spot is possible, but not guaranteed; units owners are allowed to use one visitor space as long as they have the visitor parking permit displayed. Don't wait, seize the opportunity to make this your dream home today! (id:46441)
42 Wilfred Avenue Unit# 3
Kitchener, Ontario
Charming move-in ready 1-bedroom upper unit apartment. Situated in a prime location, easy access to highways, public transportation, close to all amenities, very centrally located. With Heat and Water included in the rent, enjoy hassle-free living at an unbeatable price of just $1405 per month. Don't miss out on this incredible opportunity to call this place home! (id:46441)
1030 Queens Boulevard
Kitchener, Ontario
Welcome home to 1030 Queens Blvd.! This beautiful, fully renovated LEGAL DUPLEX with separate metered utilities, features 5 bedrooms, 3 bathrooms and is located on the corner of Belmont Avenue, only a 20 minute walk to the desirable and trendy Belmont Village.Vacant possession allows you to set your own rents! This home is an amazing opportunity for those looking for a mortgage helper, in-law suite or investment property! The upper unit features 3 spacious bedrooms, 2 on the main level and one in the loft space on the second floor. The main floor has a spacious living room with an electric fireplace, pot lights, large windows and matching flooring throughout allowing for a seamless transition from room to room. You will also love the gorgeous kitchen that features all new stainless steel appliances, an accent backsplash, large floor to ceiling pantries and a separate formal dining room with glass doors that lead to the side yard. The upper unit is complete with 2 bathrooms and separate laundry. The lower unit does not feel like a basement apartment with new large windows allowing for an abundance of natural light and pot lights throughout. Also completely renovated, this unit is move-in ready with everything you need from 2 bedrooms, a standout kitchen with all new stainless steel appliances, a living room, 4 piece bathroom, separate laundry and storage, plus has been spray foamed. With ADU approval already complete, you can add another unit to this home with the rough-in sewer/water/gas/hydro ready for the new buyers to build with permits and budget already in place! (see supplements). Not only is this home the perfect investment opportunity, it is also centrally located minutes to Downtown Kitchener, the LRT and public transportation, walking trails, shopping and is steps away from St. Mary's Hospital.Upgrades: Roof, Furnace, Duct work, Plumbing, Electrical , Sewer & Water lines, Siding, Tankless water heaters, Water Softeners, Insolation (attic). (id:46441)
1030 Queens Boulevard
Kitchener, Ontario
Welcome home to 1030 Queens Blvd.! This beautiful, fully renovated LEGAL DUPLEX with separate metered utilities, features 5 bedrooms, 3 bathrooms and is located on the corner of Belmont Avenue, only a 20 minute walk to the desirable and trendy Belmont Village.Vacant possession allows you to set your own rents! This home is an amazing opportunity for those looking for a mortgage helper, in-law suite or investment property! The upper unit features 3 spacious bedrooms, 2 on the main level and one in the loft space on the second floor. The main floor has a spacious living room with an electric fireplace, pot lights, large windows and matching flooring throughout allowing for a seamless transition from room to room. You will also love the gorgeous kitchen that features all new stainless steel appliances, an accent backsplash, large floor to ceiling pantries and a separate formal dining room with glass doors that lead to the side yard. The upper unit is complete with 2 bathrooms and separate laundry. The lower unit does not feel like a basement apartment with new large windows allowing for an abundance of natural light and pot lights throughout. Also completely renovated, this unit is move-in ready with everything you need from 2 bedrooms, a standout kitchen with all new stainless steel appliances, a living room, 4 piece bathroom, separate laundry and storage, plus has been spray foamed. With ADU approval already complete, you can add another unit to this home with the rough-in sewer/water/gas/hydro ready for the new buyers to build with permits and budget already in place! (see supplements). Not only is this home the perfect investment opportunity, it is also centrally located minutes to Downtown Kitchener, the LRT and public transportation, walking trails, shopping and is steps away from St. Mary's Hospital.Upgrades: Roof, Furnace, Duct work, Plumbing, Electrical , Sewer & Water lines, Siding, Tankless water heaters, Water Softeners, Insolation (attic). (id:46441)
7440 Goreway Drive Unit# 22
Malton, Ontario
Welcome to 7440 Goreway Drive, a charming townhouse in a very accessible area! Inside, the main living area is bright and airy with plenty of natural light. The Kitchen offers an open space with brand new countertops/sink (2024). Upstairs, you'll find 3 spacious bedrooms, with a full 3pc bathroom. The basement is fully finished, with a rec room + a potential 4th bedroom. Also featuring a full 3pc bathroom, with a second kitchen. Making it perfect for an in-law suite, or even personal use. The home has been meticulously taken care of with A/C & Furnace being replaced (2022). The backyard offers a nice, secluded space with a large shed(2024). This home is in one of the most accessible areas of the Peel region, being close to parks, trails, amenities, highways, Toronto-Pearson Airport & more. Making it a perfect foot in the market for first-time buyers, upsizing families or even downsizers. Book your showing today! (id:46441)
378 Grangewood Drive
Waterloo, Ontario
Super Cute. Well maintained. This spacious FOUR bedroom TWO bathroom FOUR Level SIDESPLIT is ready for its next family! 3 beds up + another bed or den off the huge family room on lower level. Two 3-piece baths. Main bath with whirlpool tub. Basement bath with shower. Bright Kitchen with skylight, newer stainless steel appliances, granite topped countertop with undermount sink and built in table bench. The Sunnroom addition with 2 skylights was added in 1990. Tons of Storage: Large closets on all FOUR levels + attic storage. Mostly hardwood & ceramic floors with plush carpeting in other areas. Future development possible with rear separate entrance. Some updates over the years: Windows, Kitchen etc. Newer appliances, Furnace & A/C (all 2018). Landscaped yard with beautiful gardens. Interlocking pavestone driveay and walkways and rear yard shed. Ask your Realtor for a copy of the complete Home Inspection Report that is available. One owner for the past 50 years! Time to make it yours for the next 50 years!! (id:46441)
Lot 10b Bedell Drive
Drayton, Ontario
From the moment you step through the front door of this elegant spacious semi-detached bungalow you'll know you've arrived. The open concept main floor living area is delightfully inviting - a pleasing place for entertaining, or simply spending time together as a couple. The home will be custom built and the construction quality will be second to none. And with a bright airy great room with a high tray ceiling, ample master bedroom, 2 bathrooms, an office/2nd bedroom, full basement and 2 car garage, there's more than enough room to grow. The location backing onto a rural landscape in the vibrant village of Drayton, only 35 minutes from Kitchener-Waterloo & Guelph, is an additional inducement that must be experienced in person to be fully appreciated. Take advantage of this tremendous opportunity today. Book an appointment, take the drive to Drayton and prepare to be wowed. (id:46441)
12 Haskell Road
Cambridge, Ontario
OFFERS ANYTIME! This ATTRACTIVE, WELL MAINTAINED, DETACHED home is in a very DESIRABLE NEIGHBOURHOOD in Cambridge. You're greeted with lovely curb appeal as you pull up. Notice the attached garage and double wide driveway which easily allows parking for 3 or 4 vehicles. Step inside and immediately realize the pride of ownership on display. This layout will check all your boxes. The main floor includes a practical kitchen, a separate dining area, spacious living room and convenient powder room. The large, fully fenced rear yard can be accessed through the sliding doors in the dining area. The large concrete patio provides plenty of space for entertaining, while enjoying the privacy provided by the recently upgraded fencing. Back inside, we move up to the 2nd level, where you'll find 3 comfortable bedrooms and a very practical 4-piece bathroom. As you move downstairs, you'll walk by the garage access door, which could provide a separate entrance to the basement, where you will immediately notice the BRAND NEW FULL BATHROOM. The current owners have set up a fourth bedroom space within the huge recreation. A cold cellar and laundry/utility room complete this level. Updates include: Basement Bathroom-2024, Roof-2012, Furnace-2016, AC-2019, Water Softener-2020, plus much more. This home is central to EVERYTHING YOU NEED...minutes to great schools, shopping, parks, river trails, HIGHWAY ACCESS & More!!! TAKE ADVANTAGE OF THIS OPPORTUNITY AND BOOK YOUR SHOWING TODAY! (id:46441)
114 Blacksmith Drive
Breslau, Ontario
Welcome to 114 Blacksmith Drive! Nestled in the charming community of Breslau, this delightful detached home on a pie shaped lot, just 1.5 years young, awaits your arrival. Boasting 1511 sqft. of living space, it features 3 bedrooms, 3 baths, and a host of modern amenities. Step inside to discover a luminous open-concept main floor adorned with laminate flooring, upgraded tiling, and an inviting ambiance. Illuminate your gatherings with pot lights, while culinary adventures await in the well-appointed kitchen, complete with a sleek island crowned with quartz countertops and a stylish backsplash. Ascend the upgraded hardwood staircase to find three generously sized bedrooms and a convenient laundry area. The expansive Master Bedroom beckons with its 3 Pc Ensuite and spacious walk-in closet. Outside, a long driveway offers parking for three vehicles, including a garage for added convenience. As the value of this sought-after location continues to rise, seize the opportunity to make this your own. Explore nearby public and Catholic elementary schools, and enjoy easy access to the vibrant hubs of Kitchener, Waterloo, Cambridge, and Guelph. With shopping, dining, entertainment, and the convenience of public transportation at your fingertips, along with swift access to Highway 401, every convenience is within reach. Don't miss out—schedule your private showing today and envision the possibilities awaiting you at 114 Blacksmith Drive. (id:46441)
135 Sunrise Place
Kitchener, Ontario
NO OFFER DATE. Welcome to 135 Sunrise Pl, Located in Kitchener, ON. This backsplit home features 3 bedrooms and 3 bathrooms, and is conveniently located to many amenities such as Bingeman's, shopping, schools, close to the Region of Waterloo Airport, and much more! This home features over 1300 sq. Ft. of living space and offers 2 family rooms, as well as a beautiful sunroom. Head into the home's main level through the front door into the foyer. Immediately to the right is the first family room, connected to the spacious dining area. From the dining area, is the home's large eat-in kitchen that features stainless steel appliances, and ample cabinet space, as well as an exit out to the home deck in the large backyard perfect for enjoying those warm summer days! Head to the home's lower level, to the extremely spacious living room area featuring a gas fireplace! The lower level living room features an entry into the sunroom. The basement of the home features ample storage spaces and features a 2-piece powder room, the laundry area, as well as a rec room space. The second level is where you will find all 3 bedrooms and 2 bathrooms. The primary bedroom features a walk-in closet and a 3-piece ensuite with a stand-up shower and offers lots of storage with shelving and an under-the-sink cabinet. The remaining 2 bedrooms are very spacious and feature their own closet space. This extremely spacious, beautiful home is ready for its new owners! Book your private viewing today and see for yourself all that 135 Sunrise PL has to offer. (id:46441)
39 Kropf Drive
Baden, Ontario
NOT HOLDING OFFERS. FEATURING OVER 3,400 SQ. FT - FINISHED TOP TO BOTTOM. Welcome to 39 Kropf Dr, located in Baden ON. This beautiful, 2-story home features 4 bedrooms, 3 bathrooms, and a finished basement. Located conveniently close to many amenities such as shopping, schools, parks, and much more! Head into the main levels spacious foyer, featuring a double-door closet space for all your outdoor clothing storage, as well as a 2-piece powder room. The main level also features a large living room located directly beside the home's stunning eat in kitchen. With stainless steel appliances, beautiful granite countertops complimented by white tiling backsplash around, and white, modern cabinets as well as a pantry for additional storage this kitchen truly has it all! There is also a sliding door walk out to the home's backyard space through the dining area. Laundry is also located off the kitchen on the main level, in its own spacious room with an exit out to the garage. The second level features all 4 bedrooms, as well as a family room with large windows, allowing for boasts of natural light to flow through the floor. Each bedroom features its own double-door closet for clothing storage! Enter into the primary bedroom oasis! This exceptionally large primary bedroom features a large walk-in closet and a beautifully done 5-piece ensuite bathroom with his and her sinks, and ample amounts of storage space. The basement features a large rec room to enjoy time with family and friends, as well as ample amounts of storage closets and a rough-in for another bathroom! This home is the perfect family home and has everything you need and more! Book your private viewing today! (id:46441)

