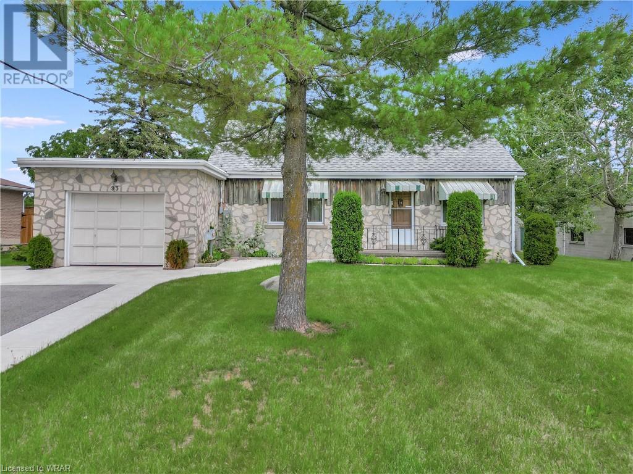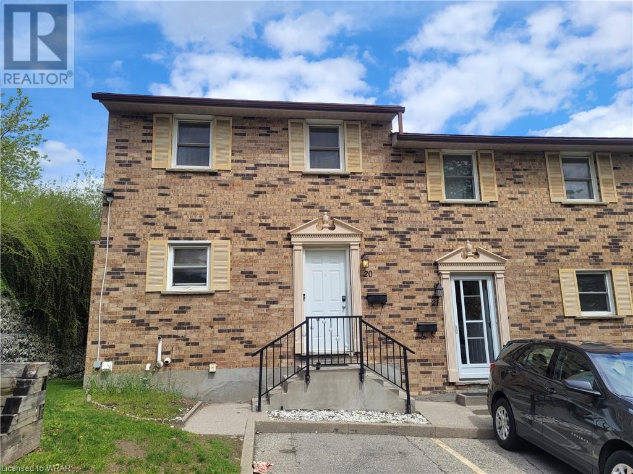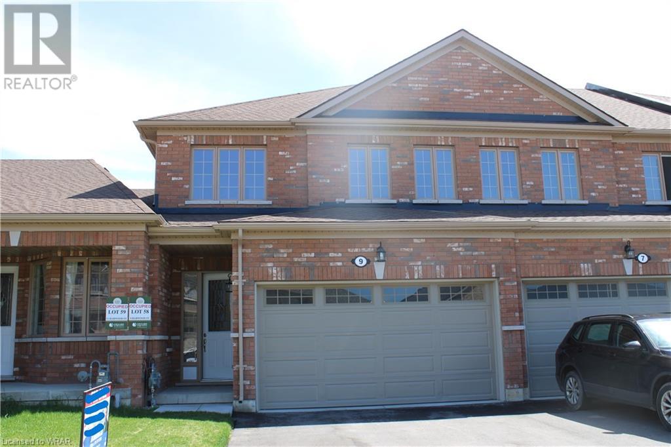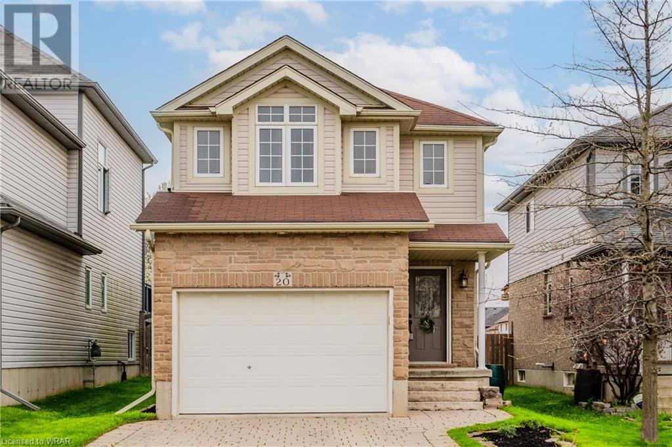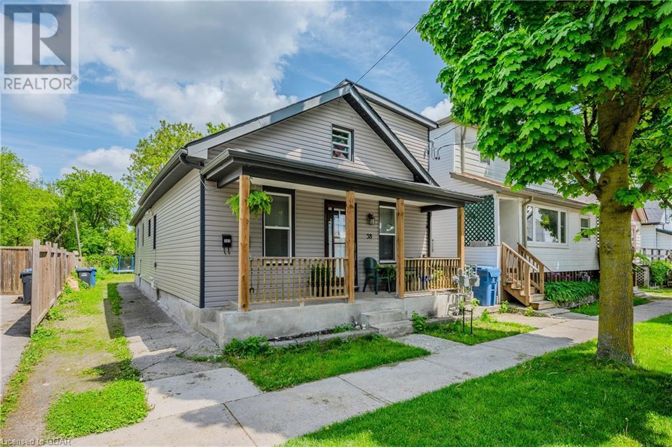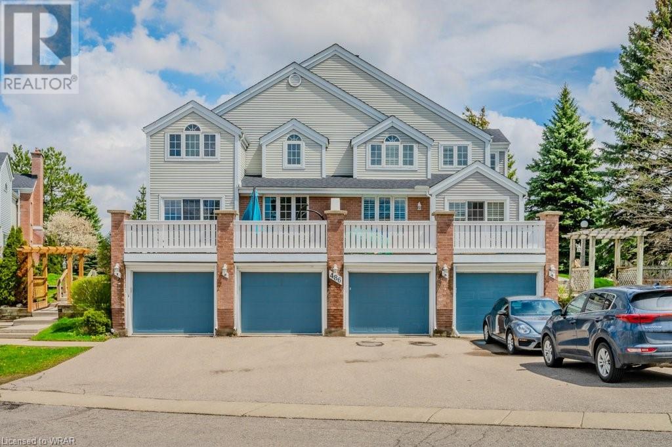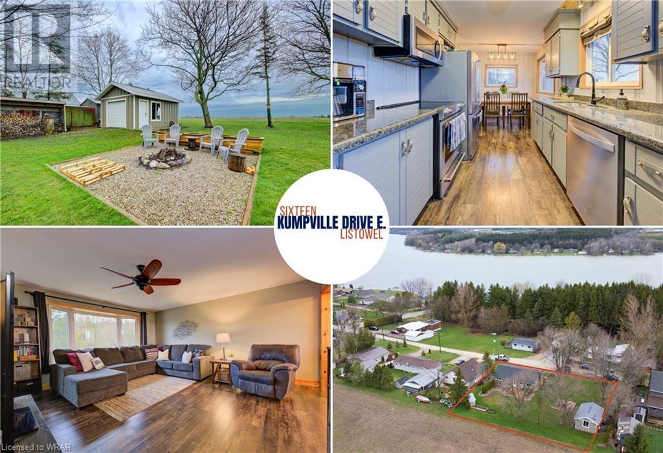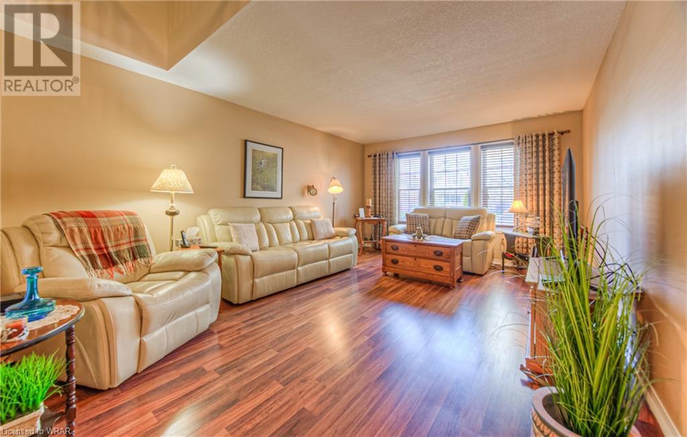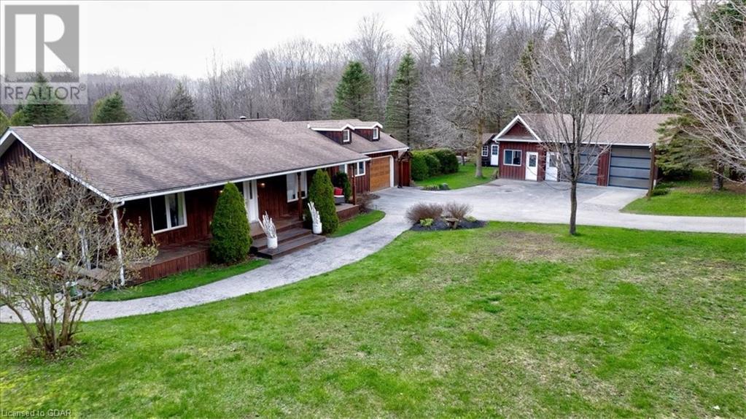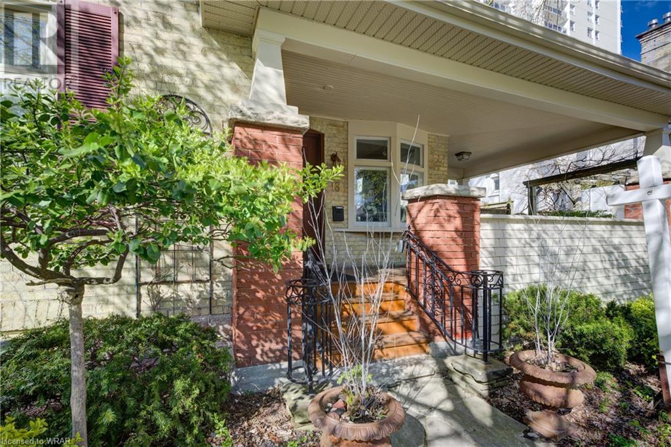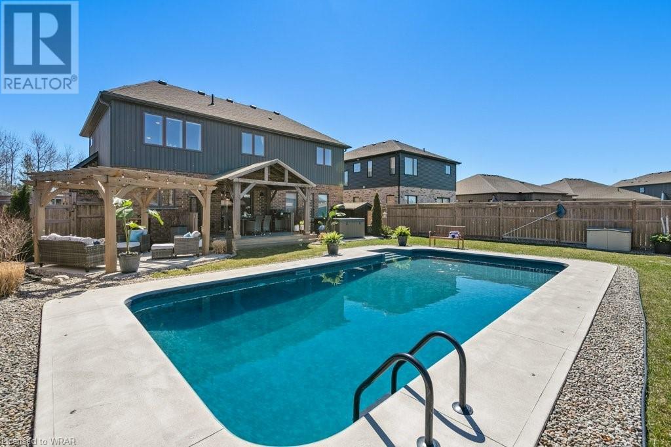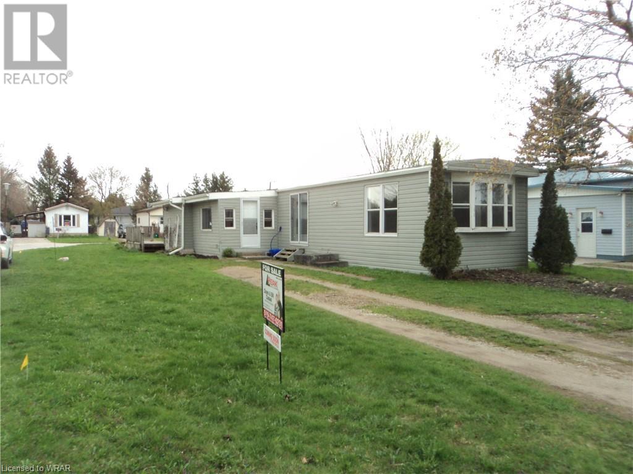
House2Home Realty | Keller Williams Golden Triangle Realty Inc.
Phone: (226) 989.2967
93 Avenue Road
Cambridge, Ontario
Welcome to 93 Avenue Rd, a 3-bedroom, 4-bathroom detached home in Cambridge with a world of possibilities awaiting. This property offers a rare opportunity with dual zoning featuring RM3 multi-residential zoning and M3 industrial zoning, making it a true gem for both business owners and developers. The RM3 multi-residential zoning opens doors for multi-unit housing projects, while the M3 industrial zoning unlocks opportunities for various business ventures. As you step inside, you'll be greeted by the main floor with a warm cottage atmosphere, highlighted by wood and stone structures. The kitchen offers abundant cabinetry, providing ample storage for your culinary needs. The family room is enhanced by a wood-burning fireplace. The main floor features two fairly sized bedrooms and a 4-piece bathroom. Upstairs, you'll find a spacious primary bedroom with its own 2-piece bathroom, complemented by an attic and a loft area offering extra functional space. The basement promises endless entertainment with a large rec room. A workshop area allows you to pursue hobbies, and a bar adds a touch to your social events. An additional bathroom on this level ensures the utmost convenience.Settled near highways and the Cambridge main artery, Hwy 24, this home provides seamless transportation and easy connectivity to surrounding areas. Its prime location ensures convenient access to various amenities, shopping centers, schools, and recreational facilities. With dual zoning, this property provides endless potential for versatile use for entrepreneurs and developers. Don't miss the chance to own this versatile property with dual zoning and numerous possibilities. Whether you're an aspiring business owner or an ambitious developer, 93 Avenue Rd invites you to create your vision of success. (id:46441)
175 Cedar Street Unit# 20
Cambridge, Ontario
Welcome to 20-175 Cedar Street! This stunning end unit is nestled in the Cambridge Woodlands complex, conveniently situated across from the Westgate Plaza Shopping Centre. Within walking distance, you'll find a plethora of amenities including shopping, downtown attractions, the library, and the picturesque Grand River trails. Indulge in the charm of downtown Galt, boasting its unique array of shops and restaurants. Inside, discover a spacious 3-bedroom, 1.5-bathroom home with a bright and airy main floor. Luxurious vinyl flooring sets the stage for the large living and dining area, complemented by a well-appointed kitchen featuring a built-in pantry and ample counter space. Step outside onto the expansive balcony to enjoy the outdoors. Upstairs, three bedrooms await, including a generously sized primary bedroom adorned with two windows, his and her closets, and a convenient cheater ensuite. A four-piece bathroom and linen closet complete this level. The lower level presents additional living space with a sizable recreation room, along with a large utility room/laundry room offering abundant storage options. With two parking spaces included, this home offers both comfort and convenience in one package. (id:46441)
9 Harwood Street
Tillsonburg, Ontario
OPEN HOUSE SATURDAY 18th 2-4 pm This spacious well kept 1869 sq ft home in Tillsonburg is a fantastic opportunity for those seeking comfort, style, and functionality. Boasting a beautiful kitchen with modern appliances and ample counter space, it's perfect for cooking and entertaining. Ideal for families or professionals, the property features a master bedroom with a walk-in closet, ensuite upper level laundry, and a double garage. It's prime location in Tillsonburg provides easy access to shopping, dining, entertainment, and more. Don't miss out on this exceptional opportunity. Schedule a viewing today and make this beautiful home yours! (id:46441)
20 Seabrook Drive
Kitchener, Ontario
Welcome to 20 Seabrook Drive! Nestled in the desirable Huron Park neighbourhood, this home offers proximity to excellent schools, convenient shopping, community centre, highways, and the natural wonders of the Huron Natural Area. Step inside to discover a newly renovated open-concept main floor. The kitchen boasts a spacious island topped with a stunning quartz waterfall countertop, complemented by chic navy cabinets and a full-height quartz backsplash. Stainless steel appliances add a touch of modern elegance. Relax in the family room adorned with a stylish shiplap fireplace. The dining area seamlessly transitions to a custom-built deck featuring adjustable privacy screens and a gas-lit stone fire-pit, perfect for outdoor gatherings. Below, the expansive backyard provides ample space for play and gardening amidst the beautiful, mature trees. Upstairs, you'll find a generously sized primary bedroom complete with a walk-in closet. The bathroom showcases a quartz countertop, an ultra-deep soaker tub, and a separate standing shower. Two additional spacious bedrooms offer comfort and versatility. The finished basement features laminate floors, wainscoting, and pot lights, creating a cozy retreat. A large laundry room adds convenience, while the adjacent finished storage room is primed for conversion into a full bathroom, courtesy of the existing 3-piece plumbing rough-in. Experience the perfect blend of comfort, style, and functionality at 20 Seabrook Drive. Schedule your viewing today! (id:46441)
38 Huron Street
Guelph, Ontario
JUNE 1ST VACANCY WITH ADDITIONAL MORTGAGE HELPER! Are you trying getting into the market? This two unit detached home offers a separate secondary unit located at the rear of home, completely self-contained - you may forget it's even there! At the current rental rate, the income will cover approx $200,000 in mortgage payments. It would also serve as the perfect location for an elderly family member whom you wish to have close by. Given the depth of the lot, you could also explore the popular ARD’s (Additional Residential Dwelling) - that would be three units on one lot. Separate hydro and gas meters, each with their own laundry, and the long list of mechanical upgrades, make this one of the easiest properties to maintain. Situated next to downtown, and in a historic neighbourhood going through extensive revitalization - future possibilities are plentiful. The front unit will have VACANT OCCUPANCY FOR JUNE 1ST. Enter this unit via the covered porch (perfect for people watching) and discover a main floor bedroom, living room, a generous kitchen/dining area, and convenient laundry facilities. Two additional bedrooms and a full 4pc bathroom are found upstairs. The basement offers a ton of extra storage space. The rear unit features a 2 bedroom suite that is accessed from the rear yard, also with it's own basement for additional storage. Both units have got through updates over the last 10 years, each with stainless appliances and laundry. Upgrades include: roof, windows, siding, kitchen, bathrooms, flooring and 1 furnace, all completed in 2015. 200 amp electrical ('21), 1 furnace (Dec '23). For ease, there is year-round, overnight street parking available for yourself and your guests. (id:46441)
486 Beechwood Drive Unit# 2
Waterloo, Ontario
**OPEN HOUSE SAT, MAY 18 & SUN, MAY 19 from 10am-12pm** Welcome to Unit 2-486 Beechwood Drive. This lovely 2 bedroom, 3 bath executive condo is the perfect option for the first time home buyer, single purchaser or empty nester couple. The front foyer leads to a beautifully decorated, bright white kitchen with a large centre island, perfect for breakfast time! The formal dining room has sliding patio doors leading to the extremely large and private balcony. Enjoy the benefits of no lawn maintenance, but still be able to garden with plenty of container plantings. The bright and light-filled living room, features a decorative fireplace, with a built-in bookcase and wainscotting wrapping back to the front foyer. The first floor also has a 2 piece guest powder room and lots of storage available in the extra large foyer closet. The spacious primary bedroom has an attached bonus room - perfect for home office, sitting room or nursery. Consider extending the ensuite 3 piece to make it larger and then use the bonus room as a large walk in closet. The upper level is completed with the second bedroom and 4 piece bathroom. The basement is fully finished with a rec room and additional 2 piece bathroom. Consider making this lover level into a private guest suite area for friends or family. Fantastic location and great value with this executive Beechwood condo complex. Extra amenities include an inground, chlorine pool, visitor parking and lovely gazebo to enjoy those sunny days. (id:46441)
16 Kumpville Dr. E., Rr3, Listowel
Conestogo Lake, Ontario
A home at the lake; Conestogo Lake! Nestled on a 120’x125’ lot with a fire pit overlooking farmland, this property offers a tranquil retreat in a breathtaking natural setting. Extensively renovated, with over $150,000 worth of improvements, including a 12’x20’ shed & new flooring throughout, virtually every corner of this home has been revitalized. A double-wide driveway provides ample parking, & an attached single-car garage adds convenience. The upper deck provides unobstructed views of the surrounding landscape, & the lower covered porch acts as the main entrance into the lower level mudroom. Inside, the spacious kitchen features granite countertops, stainless steel appliances (2022) & seamless access to the rear deck & backyard. Relish in the panoramic views of the surrounding farmland from the dining area's abundant windows, while the adjacent living room offers a cozy retreat with a bay window framing glimpses of Conestogo Lake through the trees. The primary bedroom suite exudes comfort & charm, with 2 closets, electric fireplace & could easily be converted back into two bedrooms. The second bedroom is generously sized & filled with natural light. Descend to the fully finished basement, where a large family room awaits with a wood pellet stove & a bar area, perfect for entertaining & easy access to the attached garage/workshop. Outside, the expansive backyard offers plenty of room for relaxation & recreation, with a large fire pit area ideal for gatherings under the stars. A newly built 12’x20’ shed provides ample storage space. With its idyllic setting, modern amenities & rustic charm, this home embodies the essence of country living at its finest. A quick walk to Conestogo Lake to enjoy boating, swimming & sunshine or try the nearby local delights at Country Sisters Restaurant, Dorking General Store or head into Drayton & visit their charming stores, cafes and restaurants. (id:46441)
51 Hollinrake Avenue
Brantford, Ontario
Welcome to convenience and comfort in beautiful Brantford, Ontario! Nestled in a sought-after locale, this captivating EnergyStar-certified Bungaloft seamlessly merges accessibility with style, promising a lifestyle of ease and elegance. Step into tranquility on the main floor, boasting two bathrooms and two bedrooms, crafting an intimate retreat for relaxation. The open-concept kitchen and dining area flow effortlessly, leading to a serene floating deck where you can unwind beneath the awning and savor the outdoors. The expansive backyard, accompanied by deck ramps and an awning, beckons for gatherings and enjoyment in every season. Ascend to the loft, overlooking the living space below, offering a third bedroom and another bathroom for enhanced privacy and convenience. This versatile space caters to guests, boarders, or extended family members, ensuring everyone feels right at home. Unleash your creativity in the unfinished basement, ripe with potential for extra income or personalized sanctuary. Seize the opportunity to sculpt your dream space. Discover a wealth of amenities within a leisurely 10-minute stroll, including six parks, scenic trails, the Grand River, a dog park, shopping at the mall, healthcare facilities, fitness centers, groceries, and esteemed schools. Plus, major highways, a casino, and The Reserve await just a short 10-15 minute drive away, ensuring seamless access to entertainment and necessities. Don't let this opportunity slip away – make this property your sanctuary today! (id:46441)
472742 Southgate Sideroad 47
Durham, Ontario
Retreat from the hustle and bustle of city life to this nearly 4 acres of lush greenery, towering trees and trails. Imagine waking up to the birds chirping and watching the sunrise. This private property has so much to offer. A well maintained bungalow with a back entrance ideal for a potential in-law or guest accommodations. The main floor living area features an open concept with a modern kitchen with island. A Beautiful 3 Season Sunroom to enjoy. Two bedrooms & Master and ensuite with in floor heating, jacuzzi tub. Basement features a kitchen/dining area, laundry, utility room, large bedroom with storage, Sauna and walkout to the backyard patio area. Inground pool, sheds, Large 2 car garage, electric overhead doors with separate office space. This home has so much more to offer. Book your showing today! (id:46441)
18 Ahrens Street W
Kitchener, Ontario
OFFERS WELCOME ANYTIME ... Welcome to 18 Ahrens Street West, where the heartbeat of downtown Kitchener meets the comfort of home. This delightful 4-bedroom, 2-bathroom home offers an unparalleled location within walking distance to an array of restaurants, entertainment, and cultural hotspots. Step inside and experience the seamless blend of modern convenience and historic charm. The spacious living areas invite you to unwind after a day of exploring, while the nearby kitchen beckons with its contemporary design and functional layout. Upstairs, discover a haven of relaxation in the generously sized bedrooms, each offering its own unique retreat. The primary suite is a true retreat, complete with a walk-in closet for added convenience. The outdoor space offers a private escape, perfect for summer gatherings or quiet moments in the sunshine. With a private wide driveway for 2 cars, parking is never an issue. But the true magic of 18 Ahrens Street West lies in its unbeatable location. From cozy cafes to gourmet eateries, the culinary delights of downtown Kitchener are right at your doorstep. And with Center in the Square just a stone's throw away, you'll have access to world-class performances and cultural experiences whenever the mood strikes. Don't miss this opportunity to live at the center of it all. Schedule your private showing today and discover why 18 Ahrens Street West is more than just a home – it's a lifestyle. (id:46441)
565 Rogers Road Road
Listowel, Ontario
Experience the ultimate summer getaway at 565 Rogers Road in Listowel! This stunning O'Malley 2-storey home offers over 3000 sq ft of finished living space, filled with impressive upgrades. The main floor features 9ft ceilings with potlights and beautiful hardwood flooring including in the formal dining area. The living room overlooks the backyard and has a cozy gas fireplace. The kitchen is a highlight with granite countertops, seating at the island, and ample storage including a pantry. The basement is fully finished with a rec room and 3-piece bathroom. Upstairs, you'll find 4 spacious bedrooms, including the master bedroom with a raised ceiling and beautiful backyard views. The master ensuite boasts a double sink, glass shower and leads to the incredible walk-in closet. The laundry is situated upstairs with an additional sink and additional storage space. The backyard is an oasis with a fenced yard, inground pool, hot tub, covered pergola, and additional seating area. With a covered porch, four car parking, and a double car garage, this home has great curb appeal. Don't miss out on the chance to see this incredible property - contact your agent today to book a showing at 565 Rogers Road. (id:46441)
570 York Street
Palmerston, Ontario
Come and experience the quaintness of Palmerston's trailer park. This is where life long friends meet and are introducted to other friends. This large two bed room park model trailer, four peice bath, main floor laundry, eat in kitchen, large bonus room, large lot, enjoyable deck, and a shed. This unit needs your help to bring it back to it's former beauty. Located close to downtown for your shopping needs and next to the walking trail for those evening strolls. This is a great opportunity for the first time home owner or the care free seasoned home owner with other interests. This affordable land leased home can provide what you are looking for in home ownership. All buyers will need to be approved with a signed lease before close. (id:46441)

