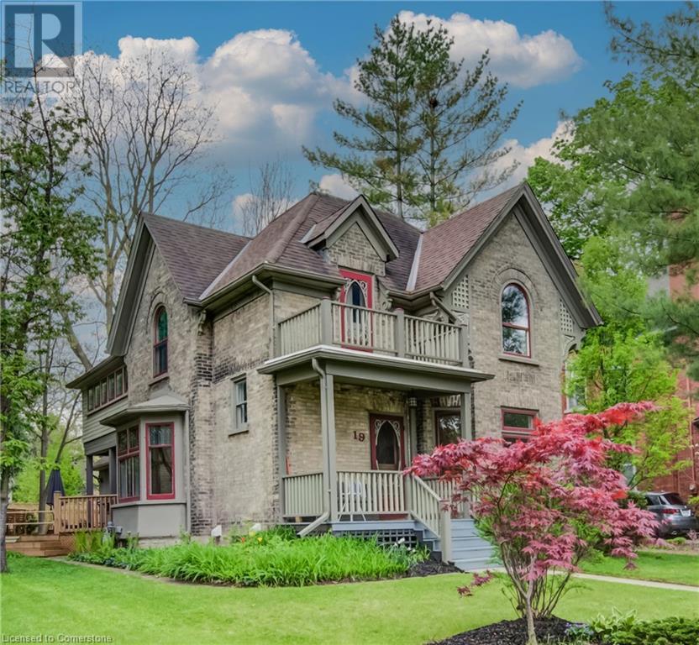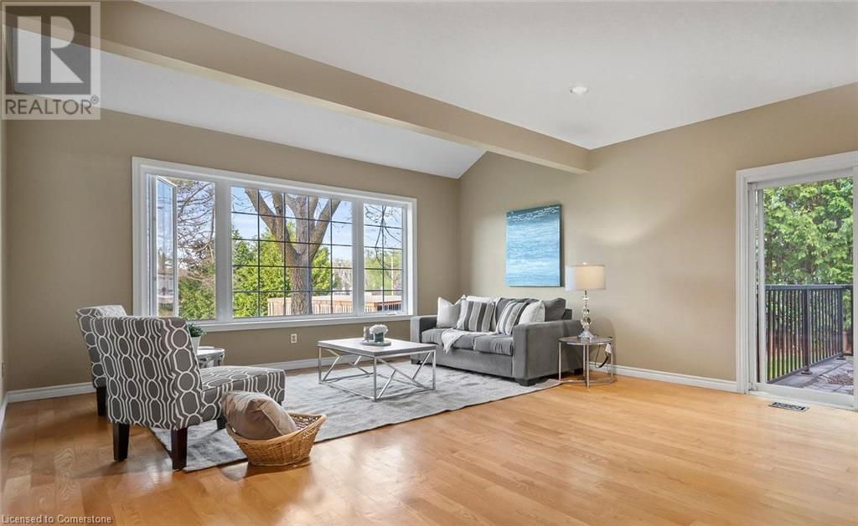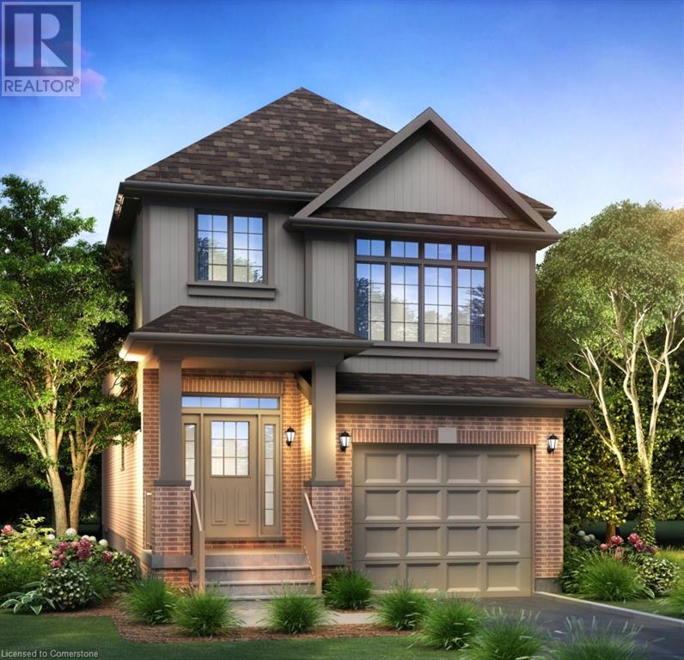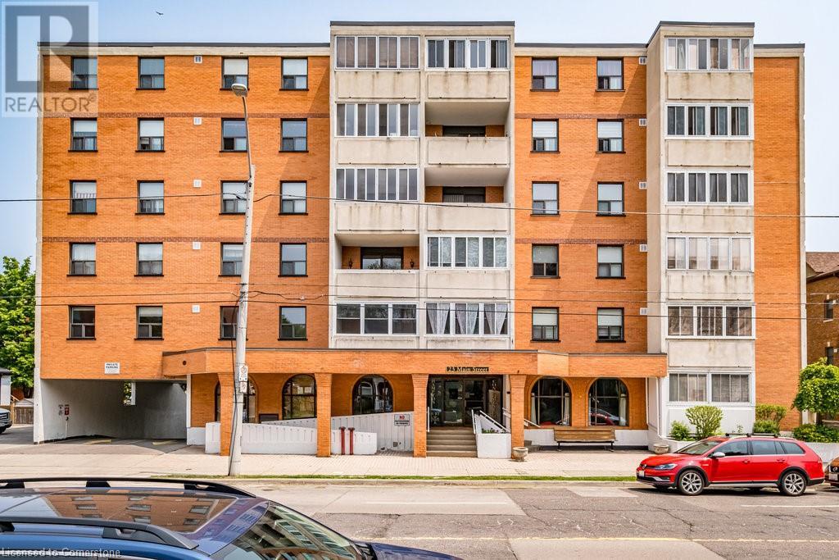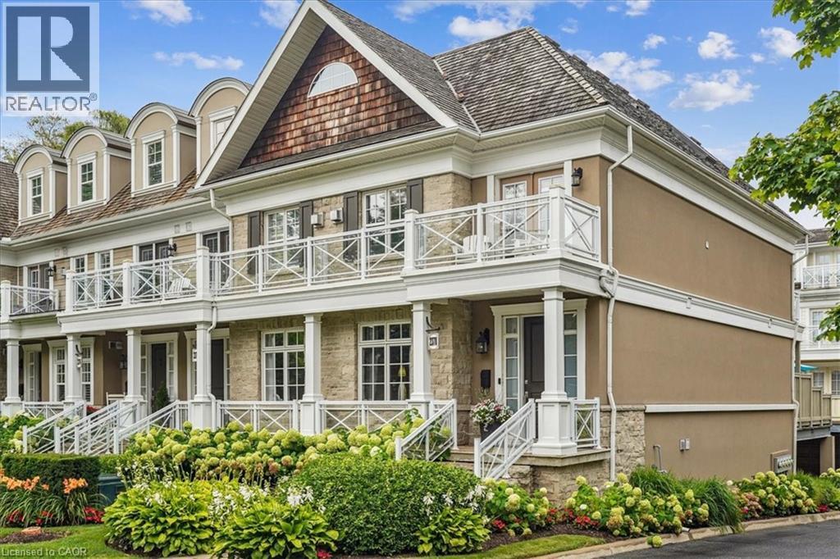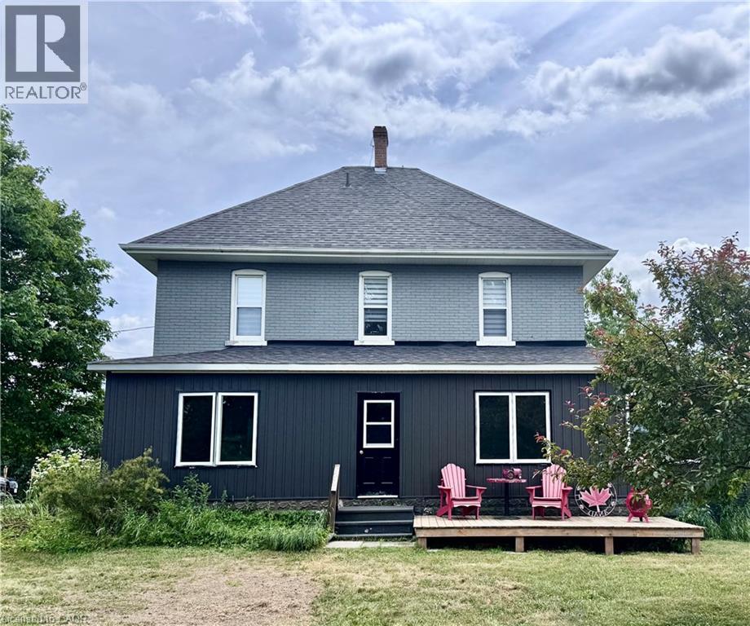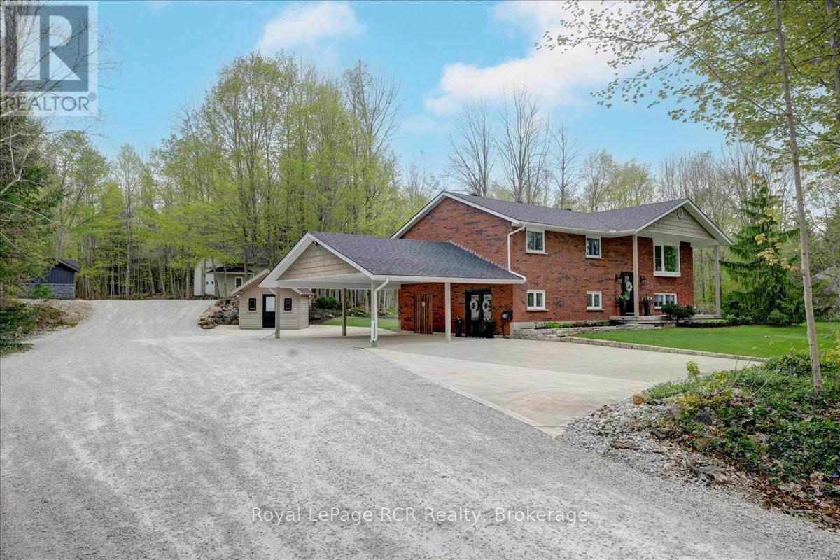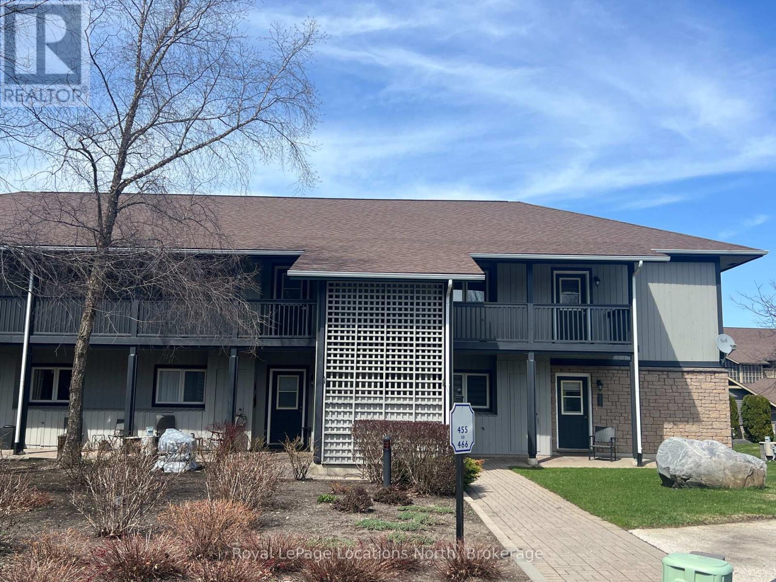19 Roland Street
Kitchener, Ontario
19 Roland St is a rare offering fronting on Victoria Lake in downtown Kitchener. This sought after address (previous home of Walter Bean) in the Heritage District has over 2200 square feet of living space, offering ample room with features and finishes that perfectly balance history with modern design. Pull into the neighbourhood and be wowed by the beauty of the park. Interior photos from when the home was owner occupied show the beauty and charm that is unique to a century home. The spacious living area - which features large bay windows, high ceilings and crown moulding - offers a beautiful space for entertaining with the open dining room right beside it. Maple hardwood flooring throughout the main level seamlessly connect the various rooms. The modern kitchen features butcher block counters, Carrara marble backsplash, and a porcelain farmhouse sink. The back addition gives the convenient family room space we have all come to enjoy in modern homes, with vaulted ceilings, a gas fireplace, a 3 pc bath as well as views and access to the backyard. Upstairs there are 4 generously sized bedrooms and 1.5 baths. The 4 pc ensuite has a claw foot soaker tub, glass shower and sparkles with gleaming tile. Outside can be enjoyed from the front and back, upstairs and down with balcony, porch and deck seating areas - will it be views of the park or gardens and trees in the back that you savour? The private backyard has gardens and grass, a large shed, and parking for up to 4 cars with an electric vehicle charger setup finish of the large lot. Steps from your home you have Victoria Park; run, stroll, bike the park - stop in at the Boathouse, do yoga in the park or enjoy the many events the area has to offer throughout the year. You are a short walk to shopping in downtown Kitchener, the LRT, bus routes and more. Universities, Conestoga College, and our Hospitals are all a short distance from this central location in the heart of the city. (id:46441)
4 Brock Road N
Puslinch, Ontario
4-bdrm CMU zoned home set on 0.7-acre lot W/unbeatable combination of location, charm & potential! Perfectly positioned 5-min from 401 & from South Guelph’s thriving retail, dining & service hub, this home offers incredible visibility & access for both residents & business owners. Zoned CMU (Commercial Mixed Use) W/Holding Provision 5, this property opens the door to multitude of future opportunities—S/T municipal approval—ranging from medical or professional office, personal service estab, retail store, daycare, art gallery, restaurant & more! Detached garage/workshop has heat, electricity, water & features partially finished upper loft & spacious deck-for those dreaming of a home-based business, the live-work potential is unmatched. Entrepreneurs, tradespeople, creatives & investors will see the value in being able to operate just steps from where they live-keeping overhead low & convenience high. Home is rich W/character boasting red brick exterior & ample parking for family, guests or future clientele. Inside you'll find open-concept main floor bathed in natural light thanks to expansive windows & sliding doors that open to lush backyard. Solid hardwood floors run through the spacious living room. Kitchen features generous counter & cupboard space, backsplash & window over dbl sink. French doors leads to bonus room that offers perfect space for home office, dining room, creative studio, theatre room or family lounge. Generously sized bdrm & 2pc bath complete main level. Upstairs primary suite offers W/I closet & 4pc ensuite W/corner tub & sep shower. 2 add'l bdrms offer ample closet space & large windows making them ideal for kids & guests. Large layout supports a range of living situations & gives you flexibility to scale your household or commercial needs over time. Whether you're a small business owner looking for a strategic visible location, family in need of space & versatility or investor seeking zoning-backed potential, this property truly adapts to you! (id:46441)
108 Dominique Street
Kitchener, Ontario
Located in the Trussler West community in Kitchener, this spacious Net Zero Ready Single Detached Home boasts a thoughtfully designed living space. The Harrison’s main floor features a spacious great room, an open-concept kitchen with a large island and pantry, and a sunken foyer, along with a convenient powder room. The second floor includes a principal bedroom with a walk-in closet and ensuite, two additional bedrooms, a family room that can be upgraded into a fourth bedroom, a main bathroom, and a laundry room. (id:46441)
265 Westcourt Place Unit# 705
Waterloo, Ontario
Welcome to 705-265 Westcourt Place, Waterloo! This 2-bed, 2-bath condo, with over $40K in upgrades, blends modern style with urban convenience in Waterloo’s vibrant core. Perfect for down-sizers or families, this bright, spacious unit features an open layout, stylish laminate flooring, and stunning skyline views. EV charging available in Underground Parking A sunroom with six new windows (2023) floods the space with light. The primary bedroom has a 2020 window, and the kitchen boasts a 2025 floor. Both bathrooms, renovated in 2024, feature sleek fixtures. Enjoy in-suite laundry, a balcony for sunrises and sunsets, and rare parking. The secure building ensures peace of mind. Steps from Uptown Waterloo’s cafes, shops, and restaurants, and close to Laurel Creek trails for nature lovers. Top schools like Waterloo Collegiate and universities (UW, Laurier) are nearby, ideal for family visits or learning. Westmount Place Shopping Centre offers essentials, with easy transit and highway access to Kitchener and beyond. Don’t miss this chance to own in Waterloo’s dynamic heart. Schedule a viewing today! (id:46441)
3404 Cedar Grove Road
Johnstown, Ontario
Nestled in the heart of Edwardsburgh/Cardinal, 3404 Cedar Grove Rd offers an extraordinary opportunity to own a fully renovated, move-in-ready equestrian and hobby farm retreat spanning nearly 17 acres of picturesque countryside. Ideally located just 4 minutes from Hwy 401 and 416, 5 minutes from the U.S. border, and 40 minutes from downtown Ottawa, this property provides the perfect balance of convenience and tranquility. It also offers easy access to Prescott City (5 minutes away) and the highly anticipated Aquaworld Resorta massive 260-acre indoor and outdoor water park featuring a spa, sports bar, restaurants, gym, and hotel, making it an exciting future attraction. Designed for multi-generational living or investment potential, the property features two separate units with private access, previously tenanted for $4,000/month, and a brand-new modern septic system (2025)for worry-free ownership. With over $70K spent in renovations (2023), this estate is a true sanctuary, boasting lush woodlands, scenic nature trails, a tranquil pond with an irrigation and fountain system, and even a 1 km ATV trail connecting to the property line. With approximately 200 feet of road frontage and a grand semi-circle driveway, accessibility is seamless. Equestrian enthusiasts and hobby farmers will appreciate the 32' x 40' barn with four stalls, a 20' x 30' coverall for additional storage, two horse paddocks, a dedicated riding ring, chicken coops, a tool shed, and a charming gazebo. Whether you're looking to establish a thriving hobby farm, a private equestrian estate, or a peaceful country escape, this property offers limitless possibilities. Don't miss this rare opportunity. Schedule your viewing today! (id:46441)
23 Main Street Unit# 205
Dundas, Ontario
A Delightful Slice of Life at Cootes Paradise – Charming Condo in the Heart of Dundas Welcome to 23 Main Street, Unit 205 — a beautifully maintained 2-bedroom, 1-bath condo located in the sought-after Cootes Paradise neighbourhood. Set in a boutique-style mid-rise building nestled in the heart of picturesque Dundas, this home offers comfort, charm, and convenience. A brand-new air conditioning unit was installed in July 2025 — a welcome feature during this summer’s heat wave! Step inside and feel instantly at home. Freshly painted and professionally refreshed, this bright and inviting unit features two generously sized bedrooms with ample closet space, a modernized 4-piece bathroom, and a refreshed kitchen ready for everyday living. The standout feature? A west-facing covered sunroom — the perfect spot to enjoy afternoon light, relax with a good book, or grow your favourite herbs and houseplants. Additional perks include exclusive use of one underground parking space (P2, #24) and a private storage locker (P2, #205). Residents enjoy a range of amenities including a rear courtyard with BBQ, party room, on-site laundry, secure bike storage, and the priceless convenience of a dedicated on-site Superintendent. The location is unbeatable — just steps from everything downtown Dundas has to offer: exceptional restaurants, cozy cafés (including local favourites like Café Domestique and Detour), boutique shops, the public library, patios, pubs, the Dundas Driving Park, scenic trails, wooded hikes, tennis clubs, and more. Please note: some photos are virtually staged while others show the rooms in their previously vacant state. Come and see what all the fuss is about. (id:46441)
1477 Lakeshore Road Unit# 1102
Burlington, Ontario
Experience luxury living in this stunning 2-bedroom, 2 bathroom condo in a premier downtown building, steps from the lake, Spencer Smith Park, and vibrant shopping and dining. Featuring dynamic views of the lake, escarpment, and city, this open-concept home boasts a bright and welcoming. Enjoy rich hardwood flooring, elegant crown moulding, and large windows that flood the space with natural light. The gourmet kitchen, featuring custom cabinetry, stainless steel appliances, an oversized island, and a designated dining area, is perfect for both everyday use and entertaining. Relax by the fireplace or step out onto the private terrace to take in the gorgeous scenery. Condo amenities include a rooftop patio and pool, concierge service, a party room, a gym with a golf simulator, and a steam room. Includes one underground parking spot and one locker. Perfectly situated near downtown restaurants, shops, and waterfront trails, this home offers the best of downtown living in an unbeatable location! (id:46441)
2378 Marine Drive
Oakville, Ontario
THIS PROPERTY IS PRICED TO SELL!!!! Nestled in the heart of Bronte Village, this stunning end-unit executive townhome offers the perfect blend of luxury, convenience, and coastal charm. Featuring classic Cape Cod architecture, this home boasts an open concept main floor with gleaming hardwood floors, crown moulding, and a cozy gas fireplace. The modern kitchen is a chefs dream, complete with high end appliances, granite countertops, a centre island, and ample space for entertaining.Step outside to a quaint front porch overlooking a beautifully maintained lawn and garden, complete with landscape lighting and sprinkler system. Upstairs, two expansive bedrooms each offer private balconies and soaring vaulted ceilings, creating serene retreats. A conveniently located upper floor laundry room adds to the homes practicality.The expansive back deck, offers plenty of room for lounging, dining, and BBQing with family and friends. Whether you envision a cozy outdoor living space with plush seating or a large dining table for al fresco meals (there is room for both!), this deck offers endless possibilities to create a low (no) maintenance oasis.. The fully finished basement provides a flexible living space, ideal for a media room, family room, or even a third bedroom, and includes a three-piece bathroom and direct access to the garage. With parking for four vehicles (two in the garage and two in the driveway), this home ensures ample space for guests and residents alike.Enjoy maintenance free living with private garbage collection, snow removal, garden maintenance and repairs, all while being in the heart of Brontes vibrant dining, shopping, grocery stores, and the picturesque shores of Lake Ontario. This is more than just a home, its a lifestyle. ** Public Open houses Saturday May 24th 2:00 pm to 6:00 pm. And Sunday May 25th, 2:00 pm to 4:00 pm.** (id:46441)
31 Blue Bay Lane
Fenelon Falls, Ontario
Introducing this stunning 2500 sq ft solid brick farm house, nestled on a picturesque 1.5-acre property with 34 feet of waterfront on the highly desirable Cameron Lake on the Trent Severn waterway. The charming residence offers a tranquil retreat with it's weed-free sandy wade in beach and private dock, providing the perfect setting to indulge in lakeside living. Step inside this fully renovated gem, where modern upgrades seamlessly blend with the farmhouse charm. The spacious interior boasts 5 bedrooms, 2 baths, providing ample space for family and guests. The newly updated eat-in kitchen is a culinary enthusiast's delight, featuring stainless steel appliances, stylish cabinetry and a functional layout that is both practical and aesthetically pleasing. The bathrooms have been tastefully upgraded, showcasing a clawfoot tub and separate shower, offering a luxurious escape. The highlight of the house is the expansive living, family room combo thats a true entertainers dream. With it's generous size, open concept and propane fireplace, this space creates a warm and inviting atmosphere for gatherings and memorable moments. Indulge in the multiple walk outs to several decks and a fully winterized wrap around porch that is drenched in natural sunlight with breathtaking views. The property also features a separate barn, which includes an oversized entertainment room where you can watch movies from the projector and screen, play video games or hang out by the custom raw edge wood bar. To top it of, the property welcomes you with custom iron gates that lead to the gardens and a well-maintained landscape, adding to the overall appeal and privacy of the property. This exceptional brick farm house offers a unique opportunity to embrace both the tranquility of lakeside living and the charm of a fully renovated farmhouse. Don't miss the chance to make this your dream home. Minutes from beautiful Fenelon Falls, shopping, restaurants, groceries and LCBO. (id:46441)
11 Lorne Avenue Unit# Upper
Hamilton Twp, Ontario
Welcome to 11 Lorne! This lovely detached home was tastefully updated. The home boasts a Spacious Main Level, 2nd and 3rd Floors. Open concept on the main floor. Hardwood floors throughout. Custom Chef's Kitchen with S/S appliances, Quartz countertops and upgraded cabinets. Separate Laundry room on main floor. Newly renovated bathroom on the 2nd floor with heated floors. Enjoy relaxing in the fully fenced backyard, with custom garden boxes and a fire pit. Updated wiring, smart tech pot lights and Ecobee thermostat, duct work and plumbing, most windows updated, newer AC. This home is a few minutes walking distance of Gage Park and steps to St. Peter's Hospital. (id:46441)
103488 Grey 18 Road
Meaford, Ontario
Tucked away on a picturesque 2-acre lot, this fabulous raised bungalow is your own private escape, where comfort, style, and nature come together beautifully. Surrounded by mature trees and lush landscaping, this home offers 4 spacious bedrooms, 2 full bathrooms, and a layout that's perfect for both everyday living and weekend entertaining. The main level impresses with rich cherry hardwood flooring and a bright, open-concept design that flows seamlessly from the living room, complete with a cozy fireplace, to the dining area, which walks out to a large deck and covered hot tub. The kitchen is a true showstopper, featuring custom Durnin cabinetry, gleaming quartz countertops, a double wall oven, induction cooktop with pot filler, and a generous island with seating for casual meals or evening chats. The primary bedroom offers a serene retreat with ensuite privilege to a stunning 5-piece bathroom, complete with a custom marble shower and soaker tub that'll have you feeling like you've checked into a boutique spa. Downstairs, the lower level is just as inviting, boasting a spacious family room with its own fireplace, a stylish wet bar, and a walkout to the carport, perfect for cozy nights in or hosting friends. Outside, the magic continues with a peaceful pond, two handy sheds, and a dream 500 sqft. garage/workshop, fully insulated, heated, wired with hydro, and topped off with a 10-foot garage door. Whether you're into cars, crafts, or just need the extra space, this one checks every box. With plenty of parking and room to roam, this property offers the peace of country living with all the extras. Its not just a home, it's a lifestyle! (id:46441)
465 Mariners Way
Collingwood, Ontario
Desirable Lighthouse Point! This 2 bed, 2 bath second floor unit includes a 30 ft Boat Slip, is steps away from the Rec Centre, is being sold partially furnished and has partial views of Georgian Bay from both the living room and primary bedroom! This bright, open concept floorplan features modern finishes throughout with stainless steel appliances, eat-in island, plenty of cupboard space, gas fireplace and walk-out through your large sliding door to spacious deck to sit out and relax! Both bedrooms include ceiling fans, neutral colours and the primary bedroom has a bonus 3pc ensuite for your own privacy. The laundry/utility room features a stackable washer/dryer and bonus space to storage additional items. Brand new Air Conditioner as of July 2025. The rec centre offers an indoor and outdoor pool, hot tub, games room, exercise room, party room and has options for everyone! Outside you'll find both Tennis and Pickle Ball Courts close by and a playground for the kids to enjoy. As a bonus, being a boat slip owner allows you access to the marina clubhouse and pool! Use as your full time residence or part time but either way take advantage of this great location with your proximity to Georgian Bay, the Blue Mountain being 10-15 minutes away, private ski clubs, Trail System and everything else this area has to offer. (id:46441)

