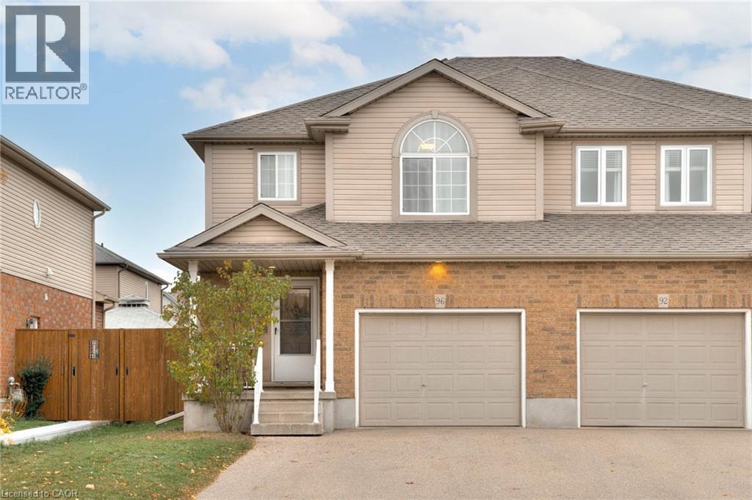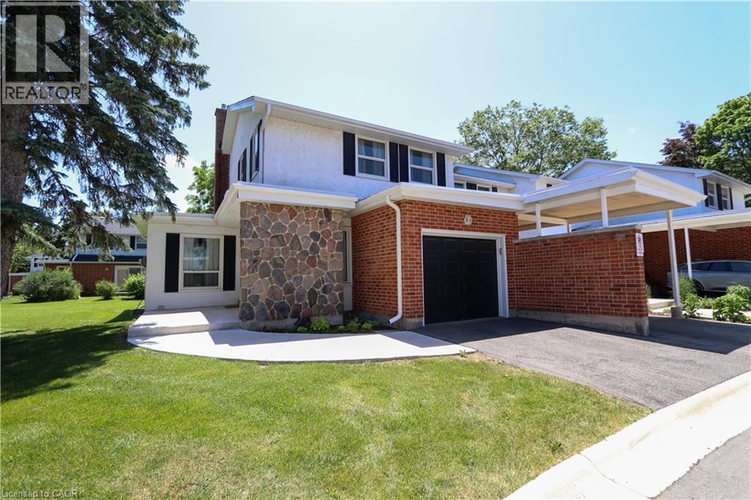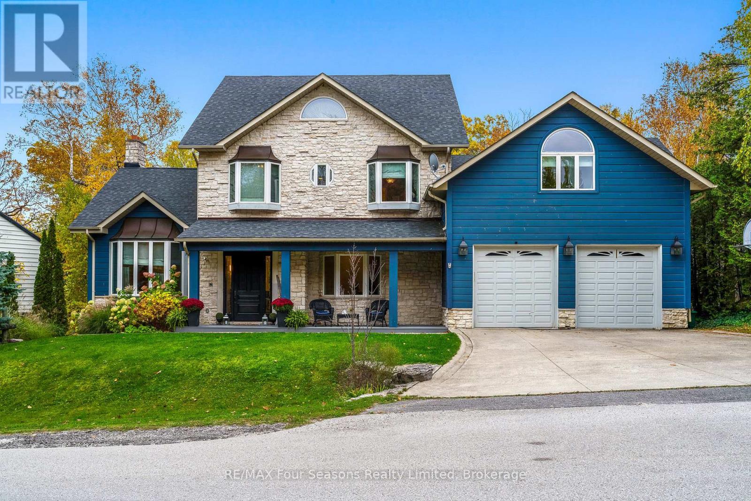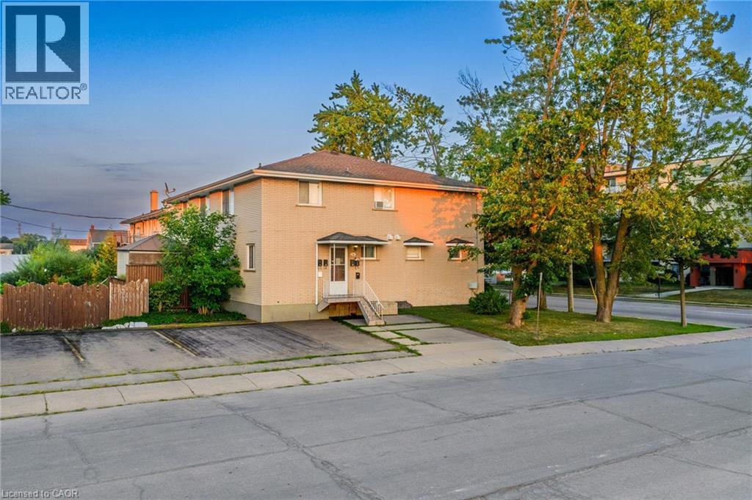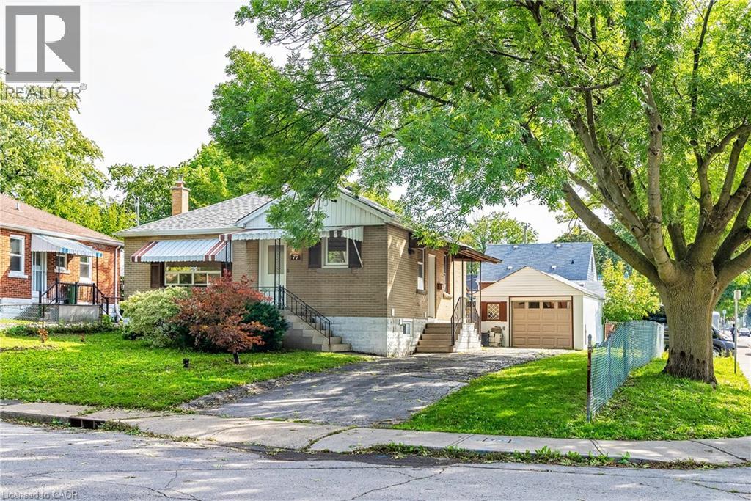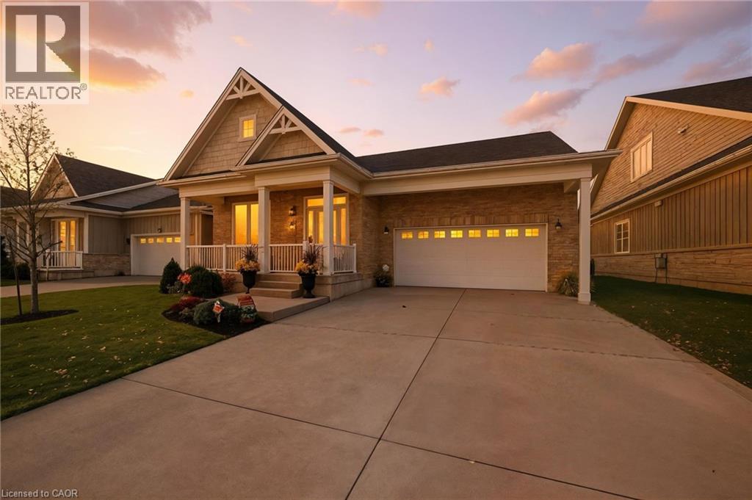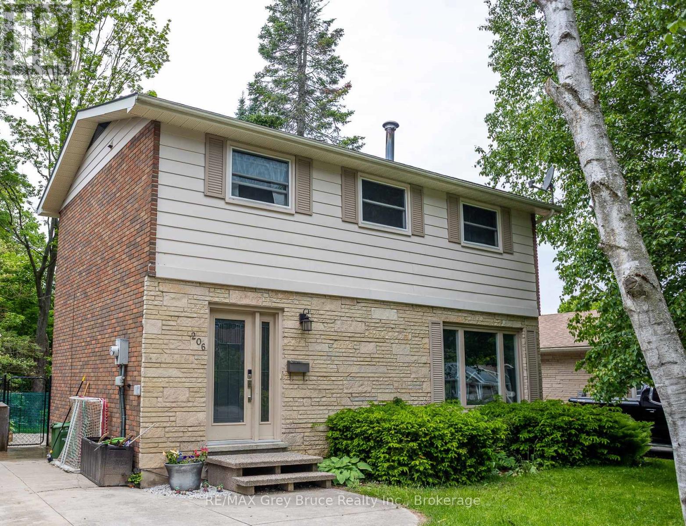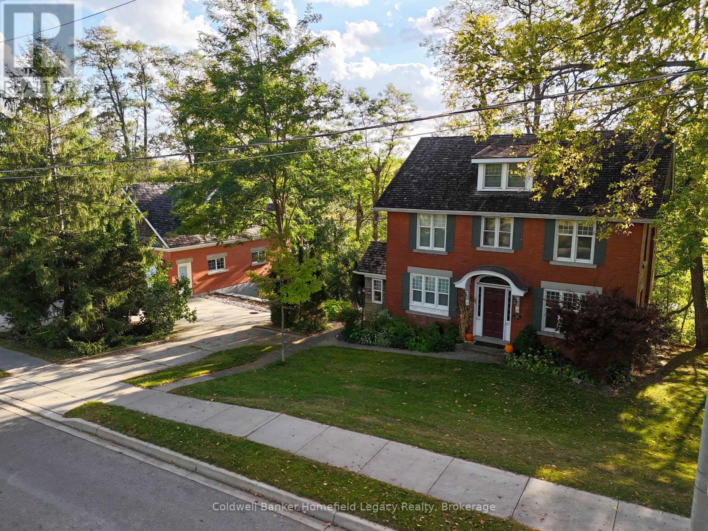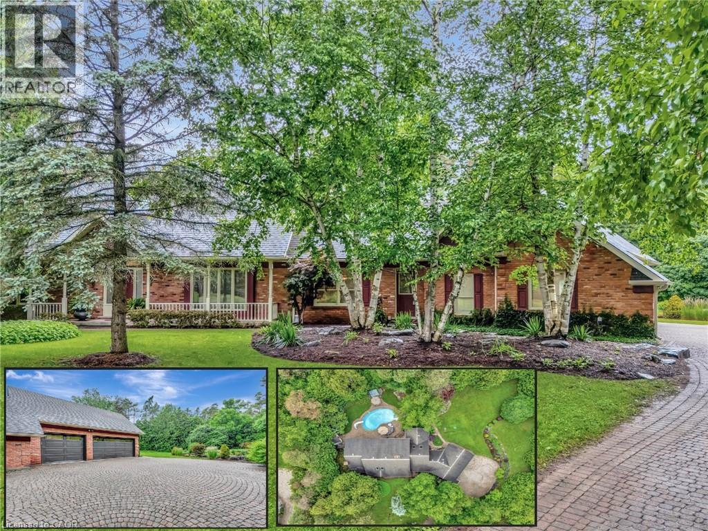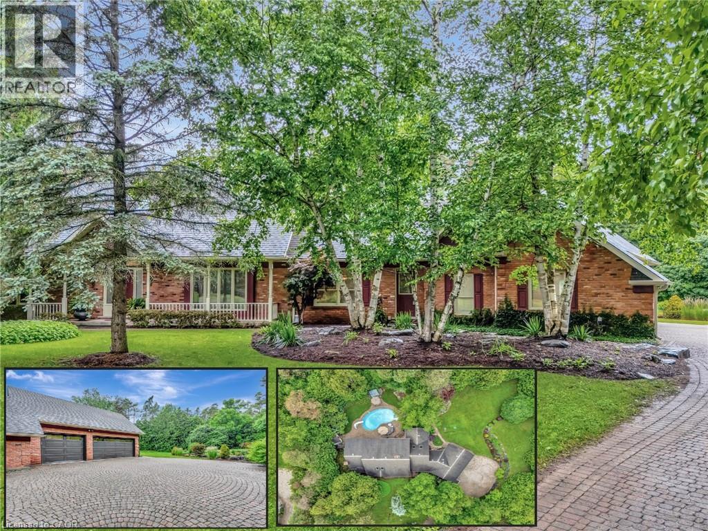96 Raising Mill Gate
Elmira, Ontario
Welcome to your next chapter in this beautifully maintained 4 bedroom, 3 bathroom semi detached home! Built in 2007, this home offers a welcoming open concept layout that’s perfect for gathering with family and friends. The spacious kitchen flows seamlessly into the living and dining areas, creating a bright and comfortable space for everyday living. Upstairs, you’ll find large bedrooms and wide hallways that add to the open, airy feel. The finished basement, updated in 2021 and 2022, offers even more room to relax, play, or work from home. Thoughtful updates throughout include a new roof (2019), fresh paint (2023), updated light fixtures (2024), and newer appliances like the dishwasher and microwave. The fully fenced backyard is ideal for summer BBQs, pets, or simply enjoying a quiet evening outdoors. Plus, you’ll have peace of mind knowing all windows and doors are scheduled to be replaced in November 2025. Set in a prime location close to the rec centre, parks, and scenic trails, this home combines comfort, style, and community living; everything you’ve been looking for. (id:46441)
421 East 36th Street
Hamilton, Ontario
Welcome to this charming 1.5-storey home nestled on a quiet, tree-lined street in the highly sought-after Macassa neighbourhood. Full of warmth and character, this inviting home sits on a beautiful 50 x 150 ft lot surrounded by greenery, offering space and serenity in the heart of the Hamilton Mountain. The bright main floor features a separate dining room, cozy living room, 4-piece bath and a kitchen with stainless steel appliances. Upstairs, you’ll find two generous bedrooms with charming nooks, while the fully finished basement adds even more living space with a rec room, office, 3-piece bath, and laundry. Step outside to enjoy the large two-tier deck, lush yard, and powered shed — perfect for relaxing or entertaining. With an attached garage, parking for four cars, and a location just minutes from the LINC, Limeridge Mall, great schools, and steps away from Macassa Park, this move-in-ready home is ready to welcome its next family. (id:46441)
423 Keats Way Unit# 1
Waterloo, Ontario
Great end unit townhouse with 4 bedrooms and 3 bathrooms. Inside entry from single car garage. Enjoy the fenced back yard with patio, or relax on concrete porch at main door. The spacious living room features sliding patio doors to backyard. Open concept dining area for those big family gatherings, easy access to the galley style kitchen with an open storage area or pantry. Conveniently located on main floor is a spare bedroom or office. Fully finished basement with spacious rec room, laundry area and 3 piece bathroom. There is a bathroom on each level of this unit. Second Floor has large primary bedroom with bright walk in closet. and 2 other bedrooms. Beautiful newer flooring on main and second floor. Convenient location close to transit, shopping, parks and so much more. . Great family home with lots of room for a growing family. (id:46441)
149 Aspen Way
Blue Mountains, Ontario
Luxury Home in Coveted Nipissing Ridge - 7 Beds, 8 Baths. This grand-scale luxury home offers 6,600 sq. ft. of finished living space across three levels, located in the prestigious Nipissing Ridge neighborhood-ideal for year-round living or weekend retreats near the ski hills. Featuring 7 bedrooms (6 with private ensuites, including one on the main floor) and 8 baths, this home is designed for comfort, space, and entertaining. The open-concept gourmet kitchen includes high-end finishes, a large dining area, and a walk-out balcony with gas hookup for year-round barbecuing. A separate entrance and back staircase lead to two private bedrooms with full ensuites-perfect for teens, guests, or in-law suites. Enjoy partial bay views and large windows overlooking a beautiful garden with a creek, wooded area, and custom treehouse. The oversized two-car garage provides space for recreational vehicles and inside entry to both the main and lower levels. Multiple outdoor spaces include a deck off the kitchen, living room, and primary suite. The lower level walkout is designed for entertaining with a bar, kitchenette, gym, and home theatre, along with a patio area for outdoor gatherings. Conveniently located near beaches, and premier ski clubs, this home offers an unmatched combination of luxury, lifestyle, and location. Truly one of a kind-don't miss this rare opportunity! (id:46441)
150 Hagar Street Unit# Main
Welland, Ontario
Welcome to 150 Hagar Street Unit Main, Welland — a well-kept one-bedroom apartment in a quiet, established building offering spacious and comfortable living. Designed for convenience and practicality, this bright, functional unit provides the ideal setting for those seeking a clean, reliable space to call home. The layout features a large living room with open living and dining areas, quality cabinetry, durable flooring, and ample storage throughout. A neutral colour palette, updated lighting, and detailed trim work contribute to a cohesive and welcoming atmosphere that accommodates a range of furnishing styles. Large windows fill the apartment with natural light and enhance the open, airy feel of the space. The kitchen provides ample cabinetry and counter space, suitable for everyday cooking or entertaining. The bedroom offers flexibility for furniture placement, good closet space, and excellent lighting. The bathroom is finished in a simple, clean design that complements the rest of the apartment. This property has been well maintained and provides a dependable, low-maintenance living experience. Located in a quiet, mature neighborhood, the building is minutes from Niagara College, Highway 406, shopping, dining, and Welland’s downtown core. Residents have access to on-site laundry, secure entry, and professional management, ensuring a comfortable and well-organized tenancy. If you are looking for a bright and spacious one-bedroom apartment in a central Welland location close to transit, schools, and amenities, Unit Main at 150 Hagar Street offers a clean, practical option with excellent access to local conveniences. Immediate occupancy available. Tenant to pay hydro. Parking is available if required. (id:46441)
77 West 4th Street Unit# Main
Hamilton, Ontario
Welcome to this beautifully renovated two-bedroom upper unit, ideally situated in one of Hamilton Mountain’s most sought-after neighborhood's. Designed with both comfort and practicality in mind, this modern apartment features a bright, open-concept layout complemented by sleek white acrylic cabinetry, stone countertops, and stainless-steel appliances. The contemporary kitchen offers ample storage and workspace, perfectly suited for daily living or entertaining. Updated lighting, durable finishes, and neutral tones create a welcoming and sophisticated atmosphere. Located close to schools, parks, shopping, and major transit routes, this property provides convenience and accessibility in a quiet, established area. Perfect for professionals or small families looking for a stylish and updated place to call home. Tenant to pay hydro. Water and gas are included up to capped at $125.00 per month. (id:46441)
34 Regatta Drive Unit# 89
Port Dover, Ontario
Welcome to Relaxation on The Links at Dover Coast. Situated in one of the most sought after areas in Port Dover with over 3,000 sq.ft of living space this home has it all. From the gleaming hand scraped hardwood floors to the towering cathedral ceilings this home is a must see. With 2+1 Bed, 3.5 Baths there is ample room for your guests. The chef in your family will enjoy the gourmet kitchen area complete with granite counter tops, built in appliances and the ultimate walk-in pantry. The Main Floor consists of a Large Master Bedroom complete with an ensuite along with a walk-in closet, guest bedroom, den and great room with gas fireplace and cathedral ceilings. Now we move up to the loft which has a large TV room with gas fireplace and third bedroom complete with 4 pc bath. For those game nights there is a large Recreational Room on the lower level with electric fireplace, 2 pc bath and a large bonus room. Minutes from all the downtown amenities including Dining, Theatre, Beach, Lake, Marina to name a few. Make Port Dover your next move. (id:46441)
206 6th Avenue E
Owen Sound, Ontario
Welcome to this charming 2-storey, 4-bedroom, 2-bath home located in one of the area's most sought-after neighborhoods. Set on a beautiful ravine lot, this home offers a rare combination of privacy and natural beauty, right in your own backyard. Enjoy quiet evenings with no rear neighbors, all from your deck and fully fenced yard perfect for kids, pets, or entertaining. Inside, you'll find a spacious and functional layout with room for the whole family. Three spacious bedrooms upstairs with a full bath makes room for all your kids. Plus the finished family room and bedroom downstairs is great for guests. Recent upgrades include a brand-new furnace and central air conditioning for year-round comfort. A large outdoor shed provides excellent storage space for tools and yard equipment. This is a fantastic opportunity to own a solid family home in a prime location, close to all of Owen Sound's east side amenities. Come see what makes this property so special! (id:46441)
276 Emily Street N
St. Marys, Ontario
This meticulously renovated and updated 2 storey home is truly one-of-a-kind. Located just four blocks from downtown St. Marys and backing onto the Thames River, this property offers a rare combination of privacy, scenic valley views, walkability, and turn-key quality.The main level features a custom chef's kitchen with high-end finishes, cherry hardwood floors, stone accents, and tile floors with in-floor heat at the side entry/mudroom. The second level offers 3 generous bedrooms, a large open hallway, and a beautifully renovated 4-piece bathroom with heated tile flooring. The third level provides flexible bonus space ideal for an office, studio, nursery, or guest suite - plus a newly completed 3-piece bathroom with heated floors.Outside, the custom 24' x 34' detached coach house with upper loft adds incredible versatility - ideal for a workshop, auto storage, creative space, or office. The raised deck is perfectly positioned for river views and easy access to the Thames for kayaking/canoeing or quiet enjoyment of nature. Parking for you and your guests is exceptional.This is a rare opportunity to secure a truly unique St. Marys property in one of its most desirable river-adjacent pockets. Book your private viewing and experience the setting, quality, and lifestyle this home offers.276 Emily Street, St. Marys - This meticulously renovated and updated 2 storey home is truly one-of-a-kind. Located just four blocks from downtown St. Marys and backing onto the Thames River, this property offers a rare combination of privacy, scenic valley views, walkability, and turn-key quality.This is a rare opportunity to secure a truly unique St. Marys property in one of its most desirable river-adjacent pockets. Book your private viewing and experience the setting, quality, and lifestyle this home offers. (id:46441)
60 Whitlaw Way Unit# 2
Paris, Ontario
Welcome to 60 Whitlaw Way — set in one of Paris’ most peaceful and friendly neighborhoods, just minutes from the river, trails, and downtown charm. This beautifully maintained 2-bedroom, 2-bath bungalow offers an easy, open-concept layout that feels spacious and inviting the moment you walk in. The front bedroom makes for an ideal guest room, office, or den, while the private rear bedroom offers quiet retreat with a large double closet. The kitchen is perfectly positioned to overlook the dining and living areas, making hosting or everyday life a breeze. Step out through the patio doors to a generous covered deck—ideal for enjoying coffee in the morning, unwinding at night, or entertaining in any weather. Downstairs, the partially finished basement adds a huge bonus with a 36’ rec room that could easily double as a third bedroom, home gym, or media space. A 3-piece bathroom, workshop area, and plenty of storage make this lower level incredibly flexible. Additional highlights include inside access from the garage, a double-wide driveway, and a low-maintenance lot with mature landscaping. Whether you’re downsizing, starting fresh, or looking for single-level living with room to grow, this home offers it all in a town that’s quickly becoming one of Southern Ontario’s most loved communities. With easy access to Highway 403 and everyday essentials just around the corner, this is comfort, convenience, and smalltown charm—all in one. (id:46441)
22 Deerpath Court
Cambridge, Ontario
PRIVATE ESTATE LIVING – 22 Deerpath Court, an extraordinary residence tucked away on a quiet cul-de-sac, surrounded by towering trees and beautifully landscaped grounds. Situated on 1.17 private acres, resort-like property, this custom home offers over 5,018 sq ft of living space across 3 meticulously designed levels. The long, rounded driveway flows effortlessly toward an impressive 3-car garage & inviting covered front porch. Step inside the grand foyer, where a sweeping staircase, slate floors, and intricate trim work set the tone for timeless elegance. To your right, the formal living room offers rich herringbone hardwood floors & a statement fireplace—perfect for hosting guests or quiet evenings by the fire. The heart of the home is the magazine-worthy kitchen, featuring custom cabinetry, luxury appliances, stone counters, and a butcher block island. The bright breakfast area & family room are wrapped in windows with incredible views of the backyard retreat. Sunlight pours into the bonus sitting room—an ideal space to curl up with a coffee and take in the peaceful, natural surroundings. The main floor also offers a private office with fireplace, a spacious formal dining room, & a luxurious primary suite with double walk-in closets & spa-like ensuite overlooking the pool. Upstairs, you’ll find 3 generous bedrooms, 2 full bathrooms, & ample storage. The fully finished basement expands your living space with a rec room, bedroom, 3pc bathroom, and abundant storage, plus direct garage access—perfect for multi-generational living or future in-law potential. Step outside and discover your private oasis: an inground pool with slide, hot tub, lounging areas, and manicured gardens create the ultimate space for summer entertaining. This home truly combines luxury, privacy, and function in one of Cambridge’s most desirable enclaves, just minutes to shopping, trails, golf, & highway access. Welcome to your forever home on Deerpath Court—where every day feels like a getaway. (id:46441)
22 Deerpath Court
Cambridge, Ontario
PRIVATE ESTATE LIVING – 22 Deerpath Court, an extraordinary residence tucked away on a quiet cul-de-sac, surrounded by towering trees and beautifully landscaped grounds. Situated on 1.17 private acres, resort-like property, this custom home offers over 5,018 sq ft of living space across 3 meticulously designed levels. The long, rounded driveway flows effortlessly toward an impressive 3-car garage & inviting covered front porch. Step inside the grand foyer, where a sweeping staircase, slate floors, and intricate trim work set the tone for timeless elegance. To your right, the formal living room offers rich herringbone hardwood floors & a statement fireplace—perfect for hosting guests or quiet evenings by the fire. The heart of the home is the magazine-worthy kitchen, featuring custom cabinetry, luxury appliances, stone counters, and a butcher block island. The bright breakfast area & family room are wrapped in windows with incredible views of the backyard retreat. Sunlight pours into the bonus sitting room—an ideal space to curl up with a coffee and take in the peaceful, natural surroundings. The main floor also offers a private office with fireplace, a spacious formal dining room, & a luxurious primary suite with double walk-in closets & spa-like ensuite overlooking the pool. Upstairs, you’ll find 3 generous bedrooms, 2 full bathrooms, & ample storage. The fully finished basement expands your living space with a rec room, bedroom, 3pc bathroom, and abundant storage, plus direct garage access. Step outside and discover your private oasis: an inground pool with slide, hot tub, lounging areas, and manicured gardens. This home truly combines luxury, privacy, and function in one of Cambridge’s most desirable enclaves, just minutes to shopping, trails, golf, & highway access. Utilities including heat, hydro, gas, water, and tenant insurance are the responsibility of the tenant. A full credit report, including score and history, is required with all applications. (id:46441)

