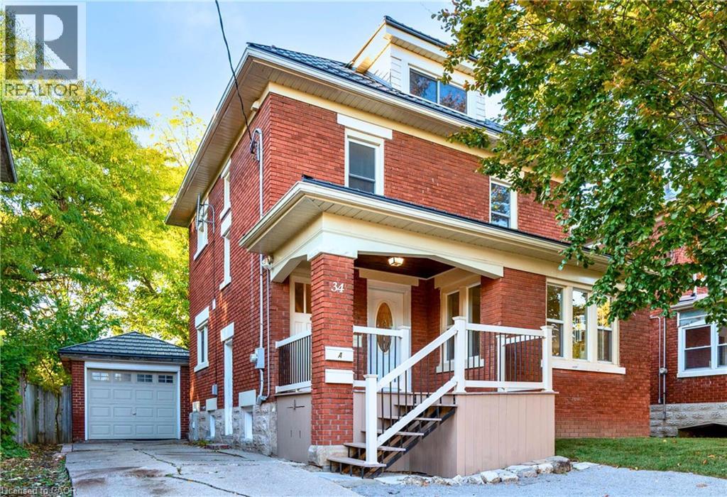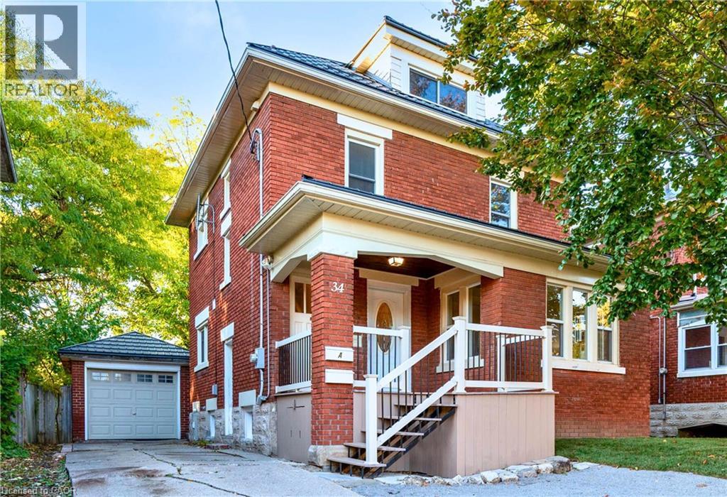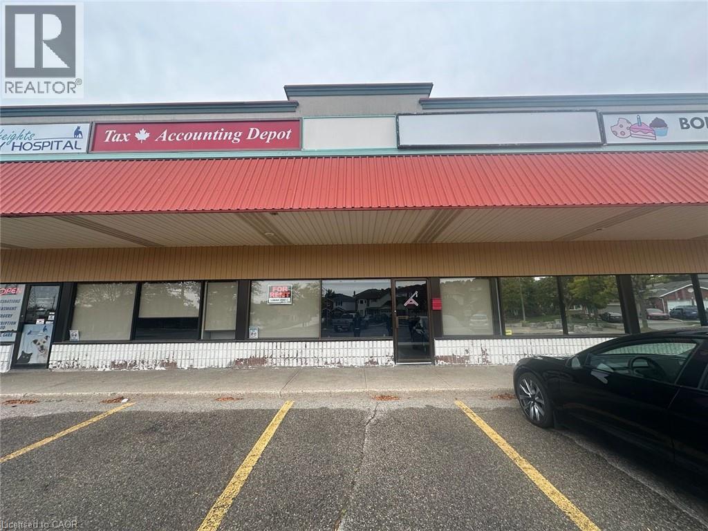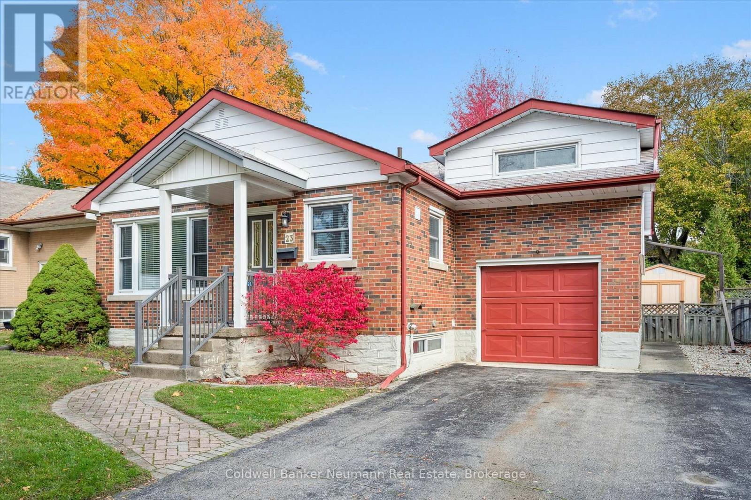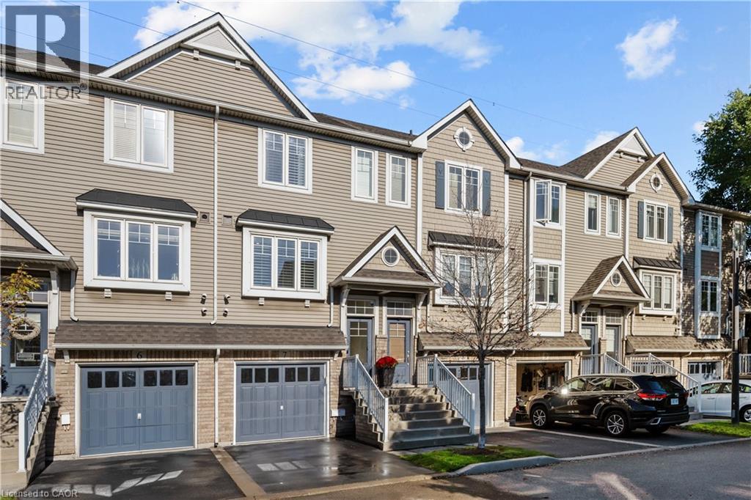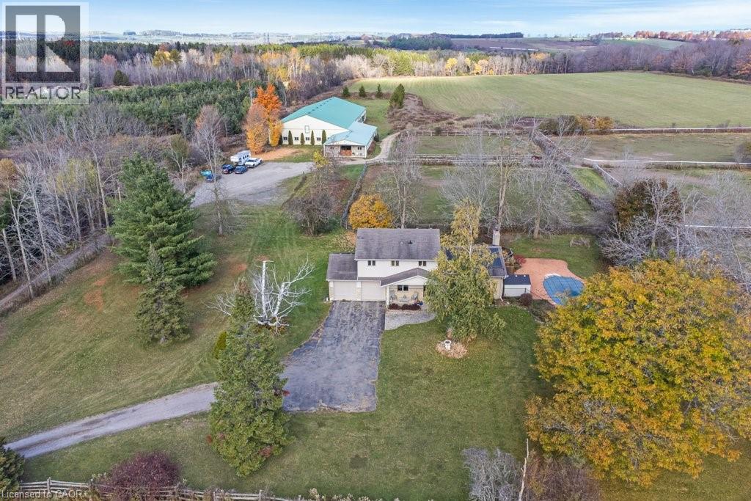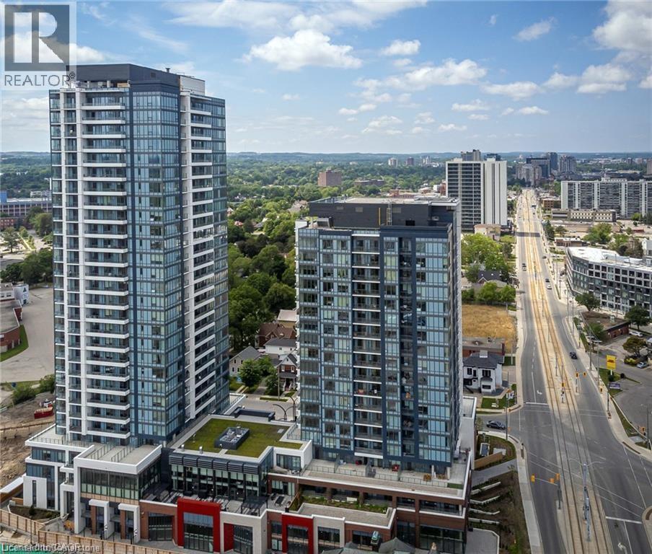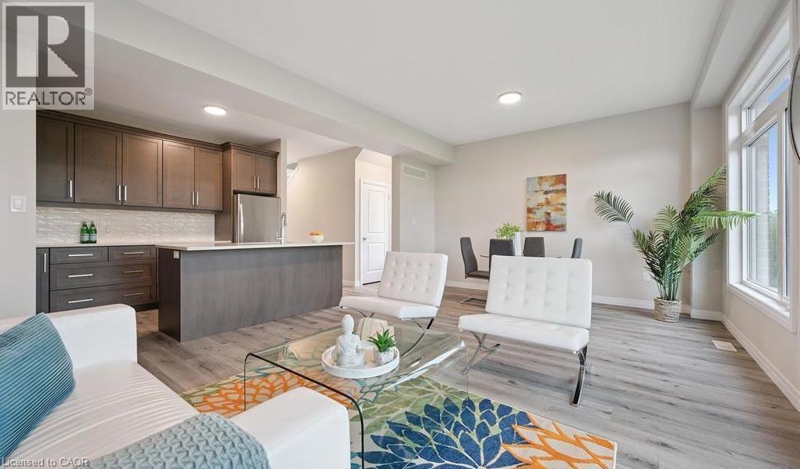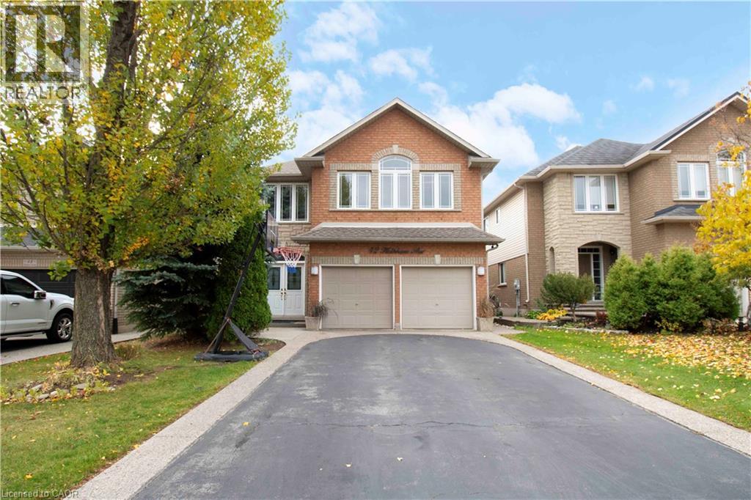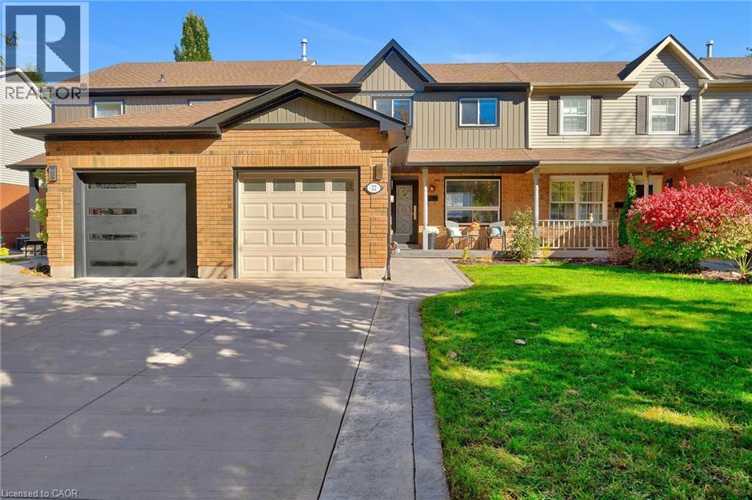52-308 - 1235 Deerhurst Drive
Huntsville (Chaffey), Ontario
Top-Floor condominium located at Deerhurst Resort, Muskoka living at its best! Welcome to your perfect Muskoka retreat or year-round home! This beautifully updated one-bedroom, one-bathroom top-floor condo is located in the heart of the sought-after Deerhurst Resort. With a modern feel and quality finishes throughout, this unit is ideal for a first-time buyer, single professional, or anyone looking for a cozy cottage escape. The open-concept living space features a bright, airy layout with a natural gas fireplace, kitchen, desk, and more. Step outside to your private balcony with new aluminum and glass railings perfect for enjoying your morning coffee or sunsets. This building has recently undergone a full exterior renovation, including new siding, windows, doors, and balconies, offering peace of mind and long-term value. As an owner, you enjoy full access to resort-style amenities including: indoor and outdoor pools, beach, walking and hiking trails, tennis courts, fitness centre, plus discounts at some of the resort amenities and more! The monthly condo fee of $928.01 covers everything, including water, sewer, hydro, natural gas, cable TV, high-speed internet, and use of recreational facilities at the resort. Annual property taxes ($1,650). HST does not apply to the sale, and a quick closing is available. Whether you're looking for a maintenance-free Muskoka getaway or a smart investment, this unit checks all the boxes! Don't miss out schedule your private viewing today! (id:46441)
34 Stirling Avenue N
Kitchener, Ontario
This charming home is ideal for both families and investors, offering flexibility, comfort, and opportunity in one package. The main floor was beautifully renovated in 2021, featuring a modern kitchen with updated cabinetry, sleek appliances, stylish lighting, refreshed flooring, and a bright, contemporary bathroom. Currently set up as a single-family home, it offers plenty of space to grow—an inviting main floor living area, three comfortable bedrooms upstairs, and two full bathrooms. The finished attic provides even more usable space, perfect for a home office, playroom, guest suite, or creative studio. With duplex zoning, this property opens the door to a range of possibilities—multigenerational living, an income-producing rental unit, or a mortgage helper to offset expenses. Set in the heart of downtown Kitchener, this home is just steps from the LRT, Iron Horse Trail, Kitchener Market, local shops, restaurants, and vibrant community events. Whether you’re looking to invest, live, or both, this home offers a rare blend of convenience, character, and potential. (id:46441)
34 Stirling Avenue N
Kitchener, Ontario
Parking for 5 vehicles - two separate units - steps to the LRT! This charming home is ideal for both families and investors, offering flexibility, comfort, and opportunity in one package. The main floor was beautifully renovated in 2021, featuring a modern kitchen with updated cabinetry, sleek appliances, stylish lighting, refreshed flooring, and a bright, contemporary bathroom. Currently set up as a single-family home, it offers plenty of space to grow—an inviting main floor living area, three comfortable bedrooms upstairs, and two full bathrooms. The finished attic provides even more usable space, perfect for a home office, playroom, guest suite, or creative studio. With duplex zoning, this property opens the door to a range of possibilities—multigenerational living, an income-producing rental unit, or a mortgage helper to offset expenses. Set in the heart of downtown Kitchener, this home is just steps from the LRT, Iron Horse Trail, Kitchener Market, local shops, restaurants, and vibrant community events. Whether you’re looking to invest, live, or both, this home offers a rare blend of convenience, character, and potential. (id:46441)
450 Westheights Drive Unit# 2
Kitchener, Ontario
Excellent Office Unit for Lease in Kitchener! Located at the busy intersection of Westheights Drive & Driftwood Drive, this modern unit is part of a well-established neighborhood plaza with strong co-tenants including a Pharmacy, Optometrist, Dental Clinic, Veterinary Hospital, and Physiotherapy. Zoned MIX-1 (City of Kitchener By-law 2019-051) — allowing for a wide range of professional and medical uses such as accounting, law, immigration, and more. Prime location, great visibility, and ideal for any growing business. (id:46441)
23 Collingwood Street
Guelph (Riverside Park), Ontario
Welcome home to 23 Collingwood Street, nestled in Guelph's sought-after Riverside Park neighbourhood. This charming bungaloft features two main-floor bedrooms and a spacious primary suite just upstairs. The main level showcases beautiful hardwood flooring and an open-concept kitchen and living area, completely updated in 2018 for modern comfort and style. The finished lower level offers even more living space, with a fourth bedroom, a cozy rec room with a gas fireplace, a full three-piece bathroom, laundry, and plenty of storage. Step outside to enjoy a private backyard with a newer deck and a storage shed-perfect for relaxing or entertaining. The property also includes an attached garage and parking for 4+ vehicles. Located within walking distance of Riverside Park, shopping, scenic trails, and more, this home blends comfort, convenience, and character in one of Guelph's most beloved communities. (id:46441)
337 Beach Boulevard Unit# 7
Hamilton, Ontario
Welcome to lakeside luxury living at its finest. With panoramic views of Lake Ontario from nearly every angle, this sophisticated residence invites you to experience the water as part of your daily life. This 2+1 bedroom, 2-bath townhouse features 1,415 sq. ft. of fully updated living space across three levels, designed to complement its breathtaking waterfront setting. The bright, eat-in kitchen features stainless steel appliances, quartz countertops, two-toned cabinetry, and ample storage—perfect for everyday living or entertaining. The open-concept dining and living area showcases built-in shelving, upgraded lighting, and unobstructed views of Lake Ontario. Step out to your 9' x 15' partially covered balcony complete with a gas BBQ hookup and stairs leading directly to the beach—ideal for summer gatherings and quiet morning coffees. New hardwood stairs with sleek metal banisters lead to the upper level, where you’ll find the beautiful primary bedroom with large windows framing more stunning lake views, a second spacious bedroom, and a tastefully renovated 4-piece bathroom. The versatile lower level offers additional living space for a gym, office, or playroom, featuring a walk-out to the private patio and relaxing hot tub overlooking the lake, plus a modern 3-piece bath and inside entry from the garage. Recent updates include: flooring (2023), kitchen and appliances (2023-2025), lower bath (2025), upper bath (2024), hardwood stairs & metal railings (2025), upgraded lighting (2023), custom living room built-ins (2024), hot tub (2023), deck updates (2025), and roof shingles (2021). Enjoy parking for two cars, an EV charger, and a low condo fee that covers snow removal, gardening, and irrigation. Savour evenings by the fire with neighbours, paddle boarding or kayaking from your backyard, and the soothing sound of waves at night. Just minutes to restaurants, shopping, Confederation GO Station, and downtown Burlington—this is turn-key lakefront living at its best. (id:46441)
5511 Second Line
Erin, Ontario
Welcome to this stunning 35-acre equestrian property, perfectly set in a peaceful rural setting and thoughtfully designed for both horse enthusiasts and country living. Only 8 minutes away from Angelstone Events! With 18 acres of workable land currently in hay, this property offers endless possibilities for agriculture, boarding, or your private hobby farm. The steel 18-stall horse barn features a 70’ x 120’ indoor riding arena, hot and cold wash bay, spacious tack room, and hay storage for up to 2,500 bales. Eight well-maintained paddocks provide excellent turnout, making this a truly turn-key setup for horses. The side-split home blends warmth and functionality with vaulted ceilings, French doors, and beautiful country views. The bright living and dining rooms open to a large back deck overlooking the paddocks and the inground pool — the perfect place to relax after a day on the farm. The spacious kitchen offers abundant counter space, storage, and double French doors leading to the backyard for seamless indoor-outdoor living. Convenience abounds with main-floor laundry, a powder room, and a main-floor bedroom currently used as an office — ideal for a home-based business or guest suite with nearby washroom access. Upstairs, you’ll find three generous bedrooms, including a primary suite with a walk-in closet, soaker tub, and large glass shower. A second full bath upstairs features a five-foot by three-foot walk-in shower. The finished basement adds even more living space with a large rec room, bedroom, modern full bath, and ample storage in the utility room. This exceptional property combines equestrian excellence with comfortable family living — all in a peaceful, scenic setting just minutes from town amenities. A rare opportunity to own a complete, well-planned horse facility and family home in one beautiful package. (id:46441)
5 Wellington Street S Unit# 611
Kitchener, Ontario
***AVAILABLE FOR SHORT TERM IF NEEDED***Beautifully upgraded 1 bedroom+DEN, 1 bathroom unit in the region's premiere development, Union Towers at Station Park. Upgrades includes potlights, Kitchen and Vanity cabinets to Soft close doors/drawers, and an entertainment package (receptacle for tv and 3/4 conduit from Comm panel to TV an backing in Living Room) ! Enjoy the full-height windows for beautiful uninterrupted views of the city. The unit has blinds and is move in ready. Centrally located in the Innovation District, Station Park is home to some of the most unique amenities known to a local development. Union Towers at Station Park offers residents a variety of luxury amenity spaces for all to enjoy. Amenities include: Two-lane Bowling Alley with lounge, Premier Lounge Area with Bar, Pool Table and Foosball, Private Hydropool Swim Spa & Hot Tub, Fitness Area with Gym Equipment, Yoga/Pilates Studio & Peloton Studio , Dog Washing Station/ Pet Spa, Landscaped Outdoor Terrace with Cabana Seating and BBQ’s, Concierge Desk for Resident Support, Private bookable Dining Room with Kitchen Appliances, Dining Table and Lounge Chairs.And many other indoor/outdoor amenities planned for the future such as an outdoor skating rink and ground floor restaurants!!!! (id:46441)
60 Ayr Meadows Crescent
Ayr, Ontario
LAST END UNIT AVAILABLE FOR QUICK CLOSE!! Imagine living in a serene town, just minutes from the city and the 401. Welcome to Windsong! Nestled in the charming village of Ayr, this beautiful condo town provides all the modern conveniences families need. Don't be fooled by the small town setting, this homes is packed with value. Inside, you'll find stunning features like 9' ceilings on the main floor, stone countertops throughout, kitchen islands, luxury vinyl flooring, ceramic tiles, walk-in closets, air conditioning, and a 6-piece appliance package, just to name a few. Plus, these brand-new homes are ready for you to move in immediately and come with NO CONDO FEES for the first 2 YEARS plus a $5,000 CREDIT towards Closing Costs!! Don't miss out, schedule an appointment to visit our model homes today! (id:46441)
66 Ayr Meadows Crescent
Ayr, Ontario
Imagine living in a serene town, just minutes from the city and the 401. Welcome to Windsong! Nestled in the charming village of Ayr, this beautiful condo town backs onto green space and provides all the modern conveniences families need. Don't be fooled by the small town setting, this home is packed with value. Inside, you'll find stunning features like 9' ceilings on the main floor, stone countertops throughout, kitchen islands, luxury vinyl flooring, ceramic tiles, walk-in closets, air conditioning, and a 6-piece appliance package, just to name a few. Plus, these brand-new homes are ready for you to move in immediately and come with NO CONDO FEES for the first 2 YEARS and a $5,000 CREDIT towards Closing Costs!! Don't miss out, schedule an appointment to visit our model homes today! Please note that photos are of Unit 79, this unit has the same finishes but the layout is reversed. (id:46441)
42 Holkham Avenue Unit# Main
Ancaster, Ontario
Spectacular Meadowlands of Ancaster! This beautiful 4-bedroom home showcases exceptional quality, upgrades, and a unique layout. Features include 9' ceilings on the main level, a dramatic 2-storey vaulted family room with gas fireplace, and hardwood flooring throughout (except the family room). The elegant dining room offers a coffered ceiling with crown moulding and recessed lighting. Additional highlights include a solid oak staircase, California knockdown ceilings, exposed aggregate front porch and driveway trim, and a patio deck perfect for entertaining. Conveniently located near shopping, schools, scenic areas, and quick access to Hwy 403 and the LINC, Tenants are responsible for % of utilities and the rental cost of the water heater. A minimum one-year lease is required. The landlord prefers non-smokers and no pets. (id:46441)
22 Pleasant Grove Terrace
Grimsby, Ontario
Welcome to 22 Pleasant Grove Terrace, Grimsby – The Perfect Family Home with Escarpment Views! Get ready to fall in love with this move-in-ready 3-bedroom, 2-bath gem nestled in one of Grimsby’s most family-friendly neighbourhoods! From the moment you arrive, the concrete driveway, updated front entrance, and attached single garage with parking for three vehicles set the stage for a home that’s been beautifully maintained and thoughtfully upgraded. Step inside to find a bright, stylish, and functional layout ideal for everyday living. The updated kitchen features modern finishes and a clean, open design that flows effortlessly into the dining and living spaces — perfect for family meals or entertaining guests. Main floors have been tastefully updated, giving the home a fresh, contemporary feel throughout. Upstairs, you’ll find three spacious bedrooms and an updated main bath, offering comfort and style for every member of the family. The partially finished basement provides additional flexible space — perfect for a home office, gym, or playroom — plus convenient laundry and storage options. Step out back to your fully fenced yard and unwind in your private outdoor oasis! Enjoy a concrete patio, metal pergola, garden shed, and a relaxing hot tub — the perfect setting for quiet nights under the stars or weekend gatherings with friends. Whether you’re entertaining or simply recharging, this backyard delivers the ultimate blend of comfort and style. Major updates include the roof, AC, most windows, main bath, front door, and flooring, giving you peace of mind and years of easy living ahead. This home truly checks all the boxes — modern, functional, and move-in ready — and is available for a quick closing, just in time for the holidays! Located close to parks, schools, hospital, and shopping, and offering quick QEW access, you’ll enjoy the perfect balance of convenience and community. Plus, those beautiful escarpment views are the cherry on top. (id:46441)


